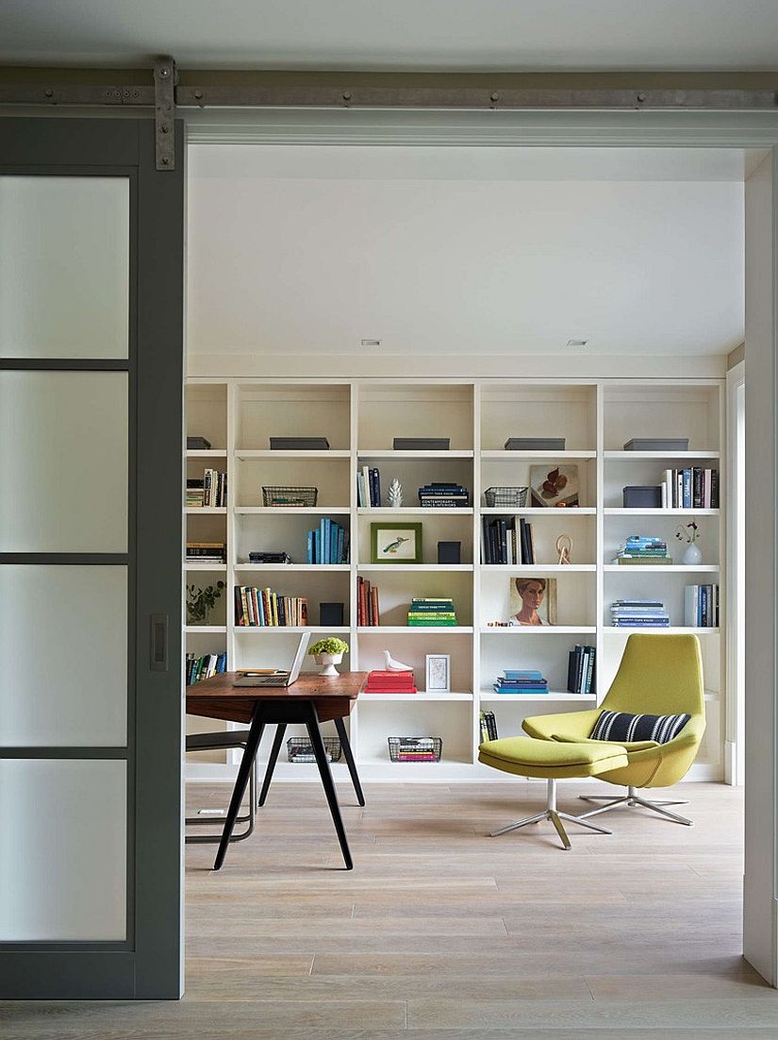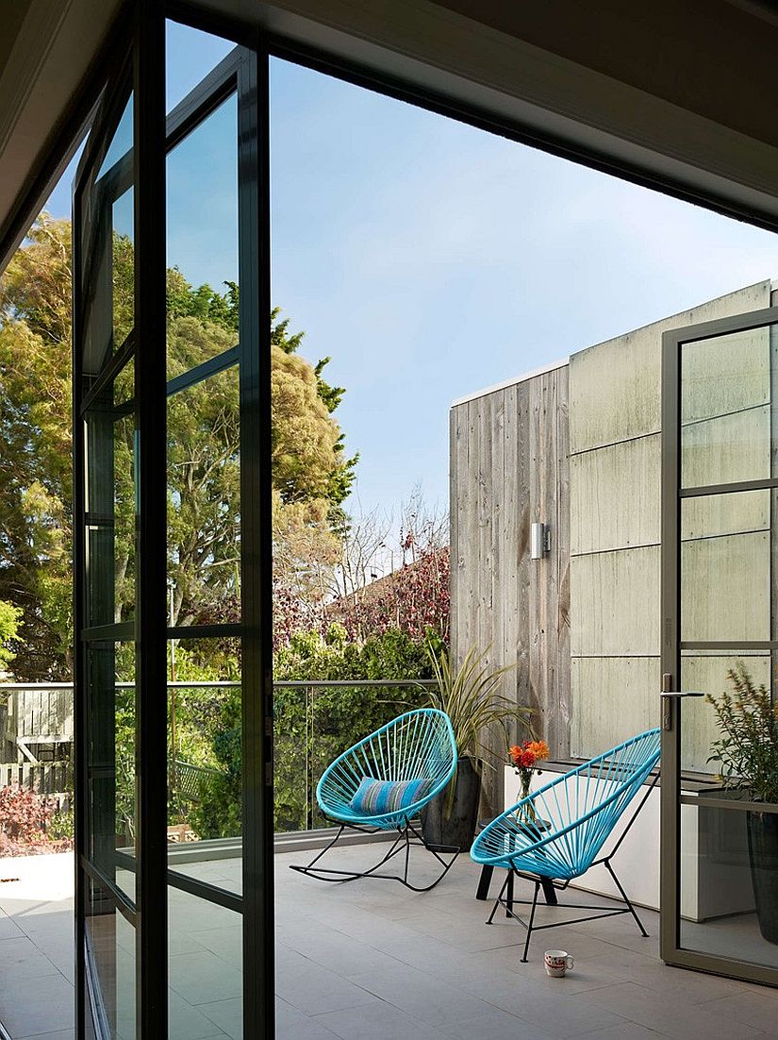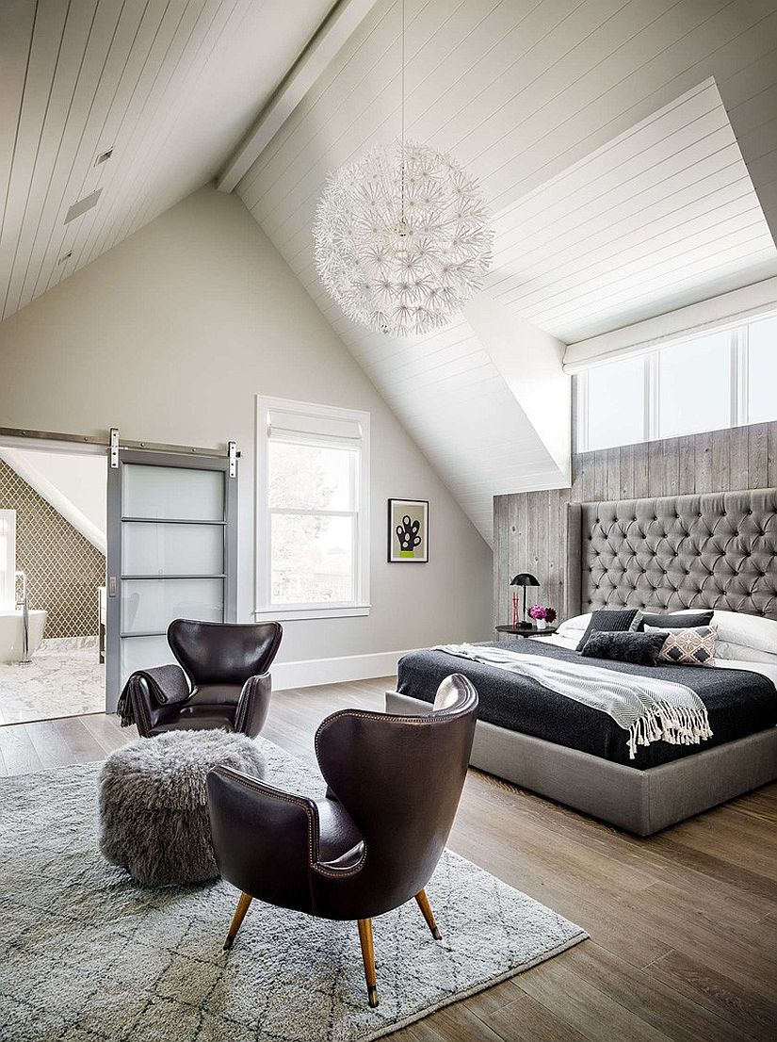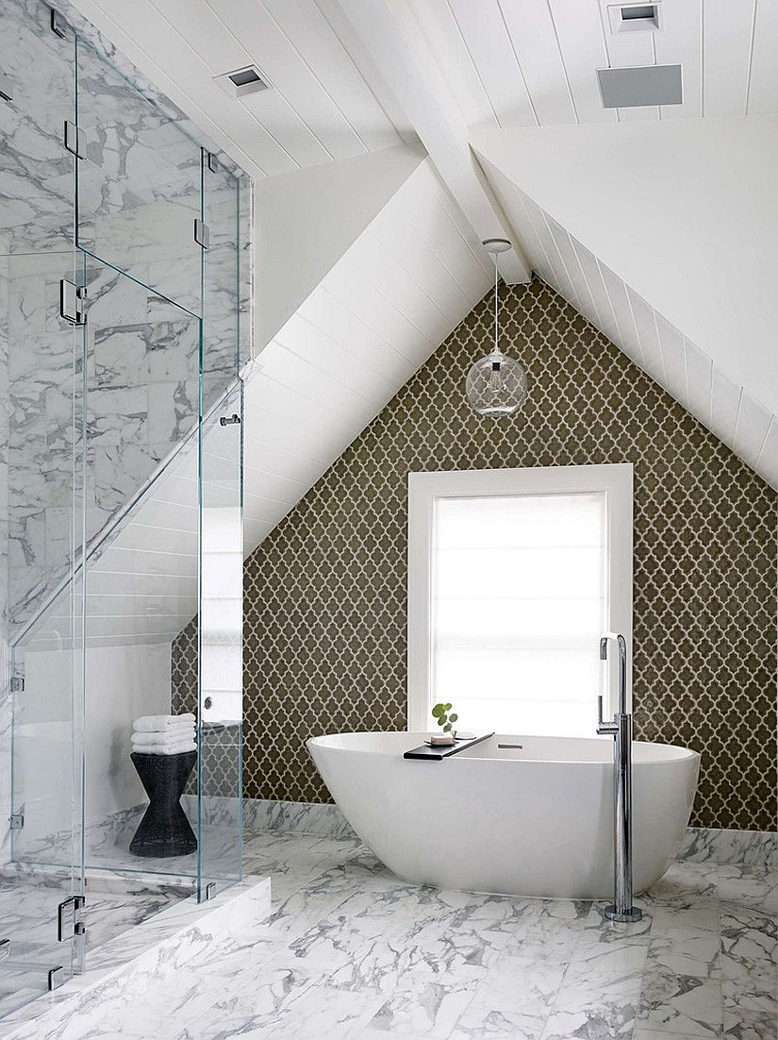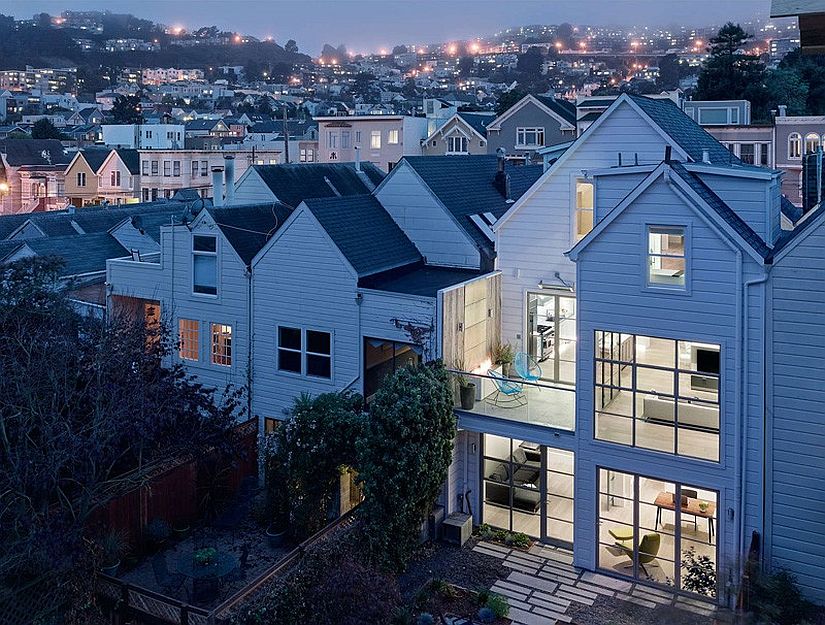If you have ever been to the city of San Francisco, you will be pretty familiar with those lovely Victorian homes of the city that seem to be neatly stacked up next to one another. This gorgeous Noe Valley Residence seems just like another one of those many elegant houses from the outside, but step inside and you will see a completely different world! This multi-story home was remodeled by Feldman Architecture to combine the classic Victorian exterior with a bright and airy contemporary interior, promising the best of both worlds. Steel and glass play a major part in the stylish makeover, while gray and white dominate the color palette.

The lower levels of the home contain the public spaces, with each one seemingly flowing into the next. Strict barriers between the rooms are done away with to promote greater interaction between the various zones and family members as well. A smart living area, a lovely kitchen with an exquisite gray island at its heart, a banquette-style breakfast zone and a formal dining area are all connected with one another visually. Framed glass doors, windows and partitions allow for an uninhibited flow of natural light that comes from the backyard, as well as the skylight above the central staircase.
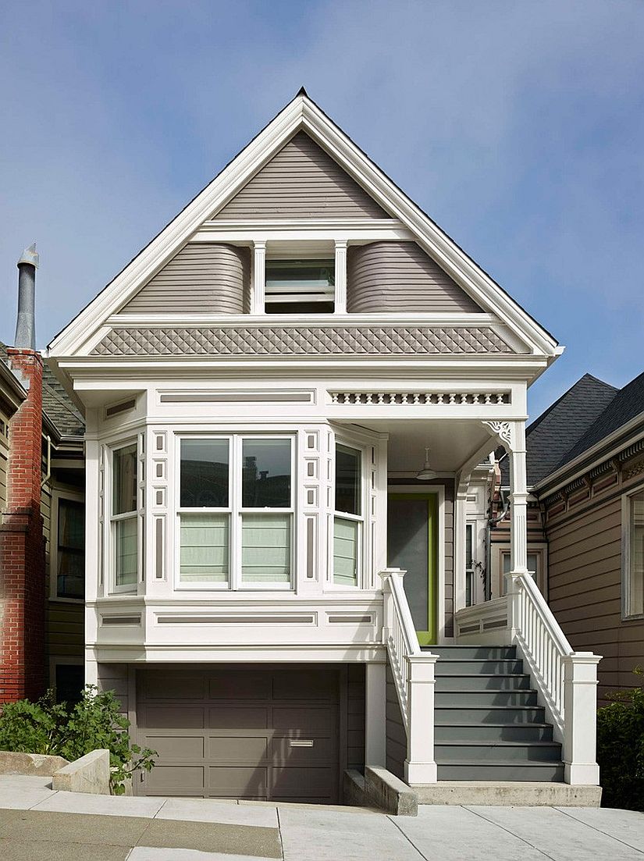
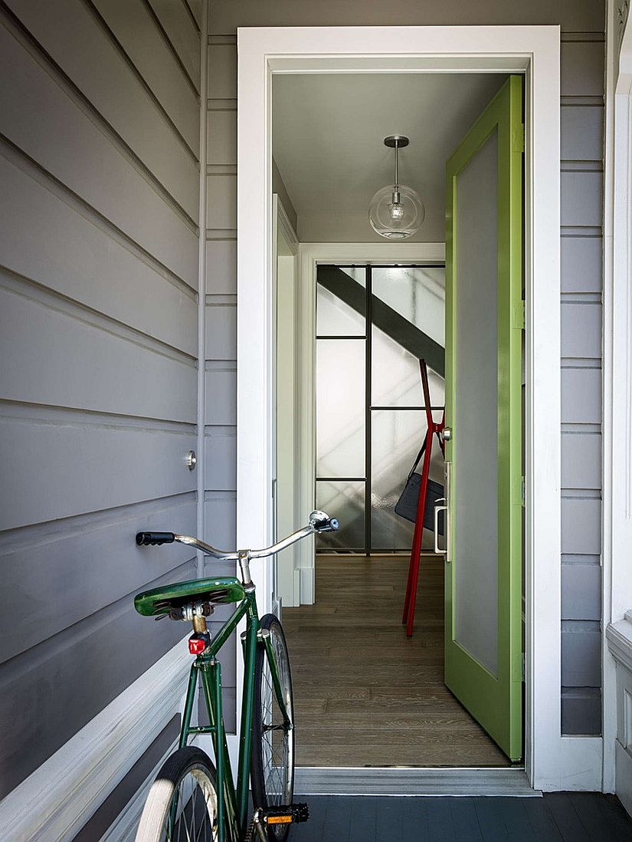
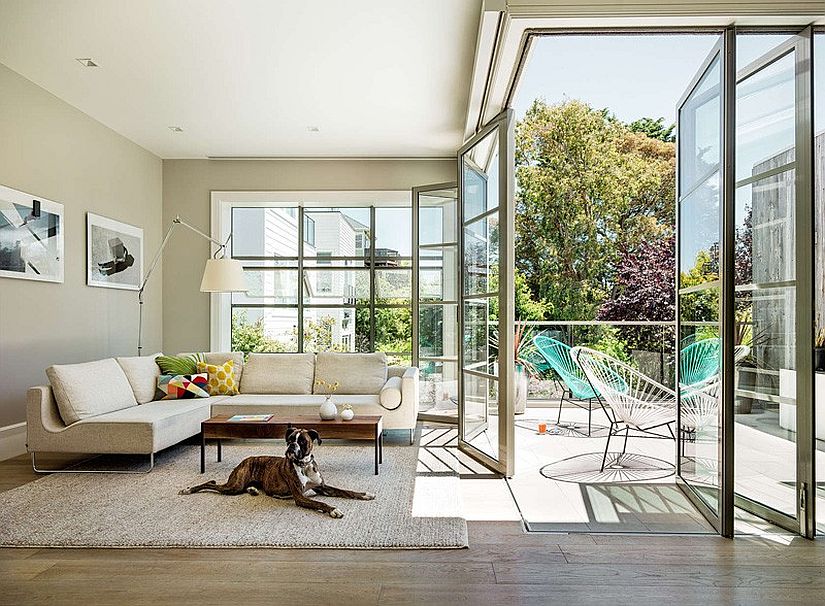
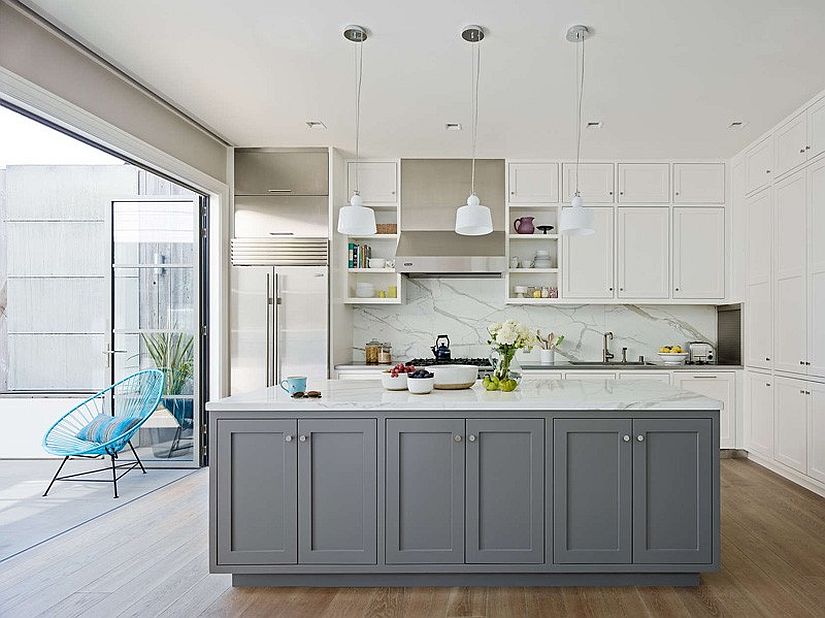
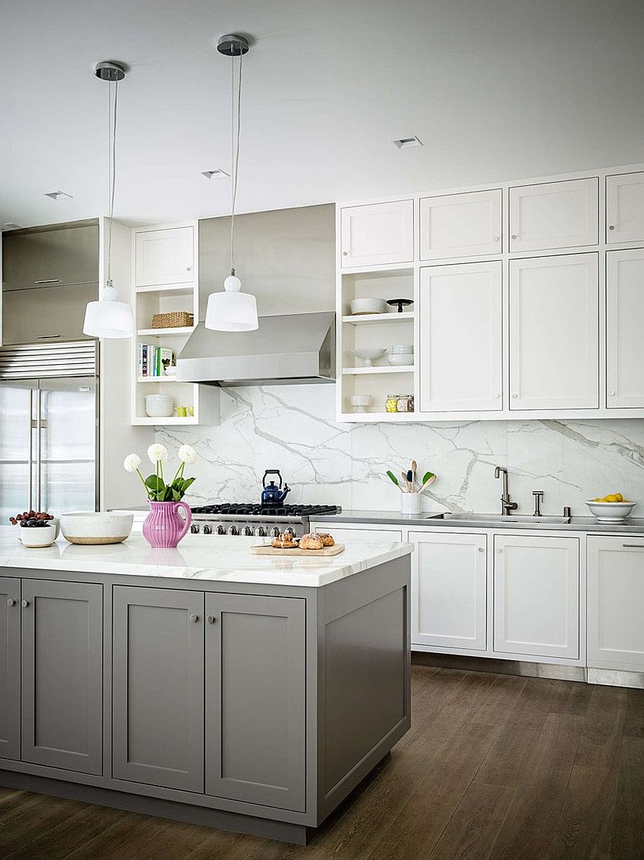
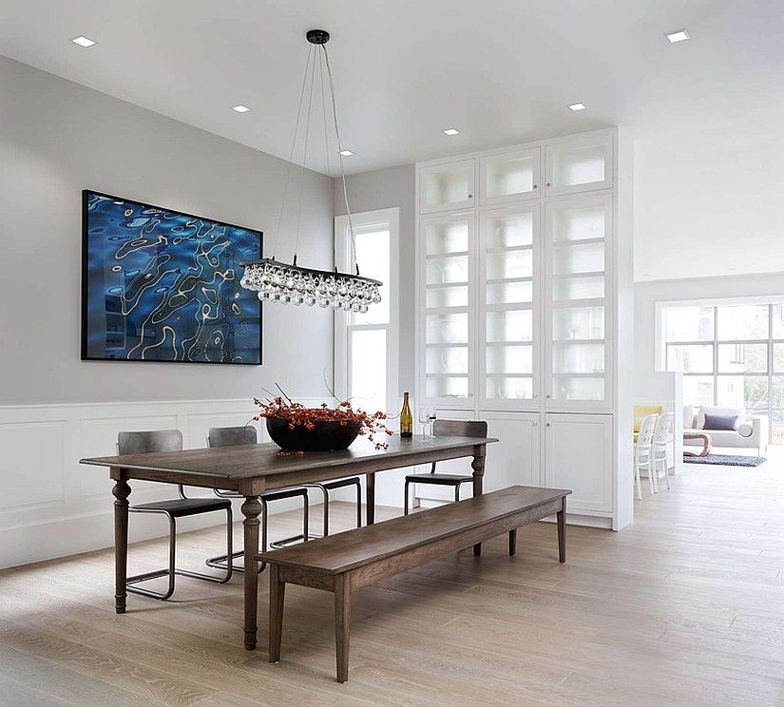
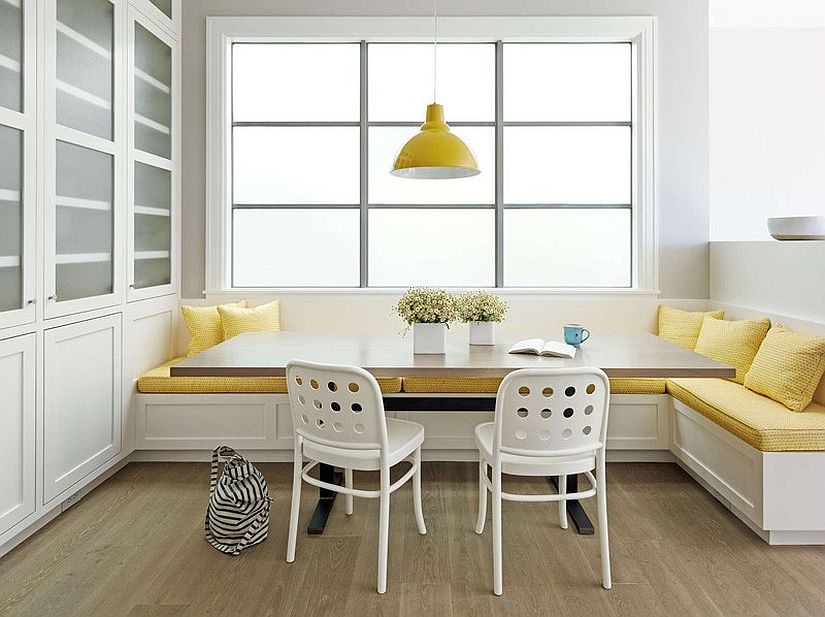
The top floor contains several bedrooms, along with the master suite that combines unassuming design with a cozy ambiance. With a small, private backyard, a cool balcony providing a wonderful relaxation zone, a home office and a media room, the remodeled house makes wonderful use of available space. [Photography: Joe Fletcher]
