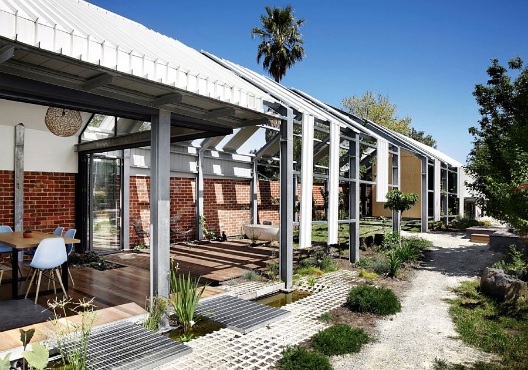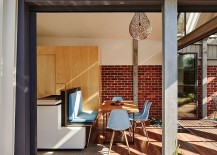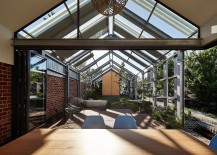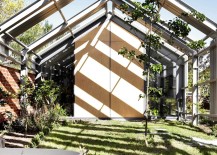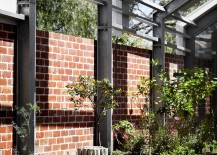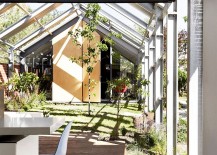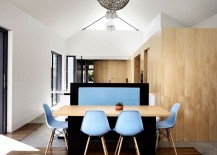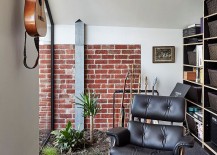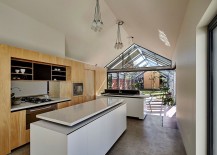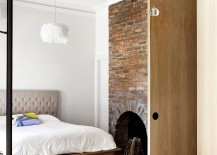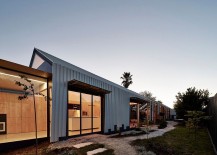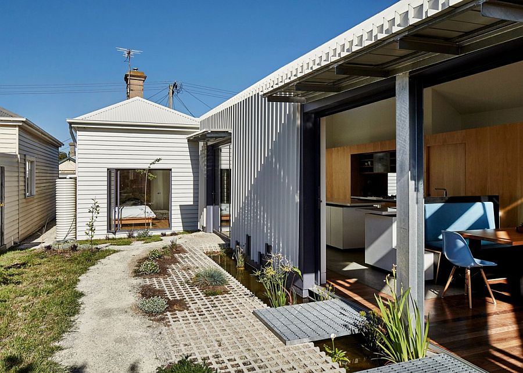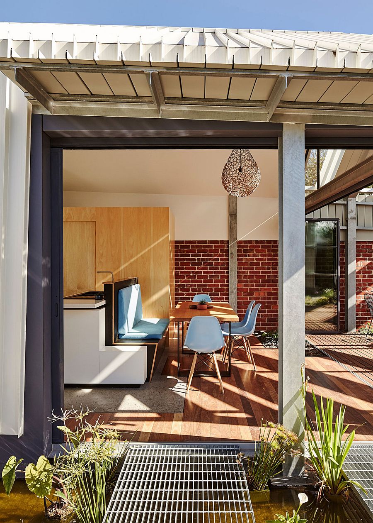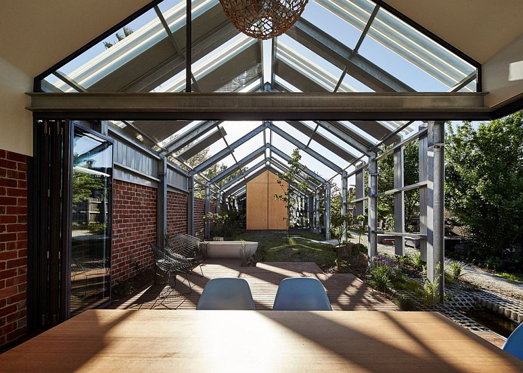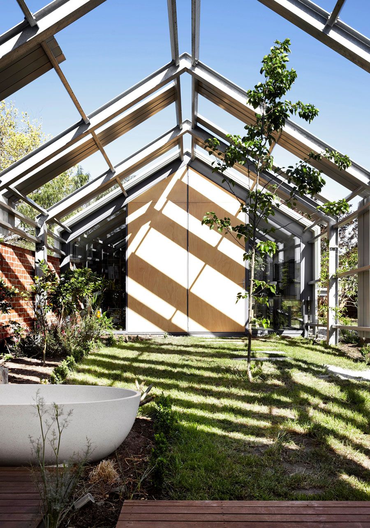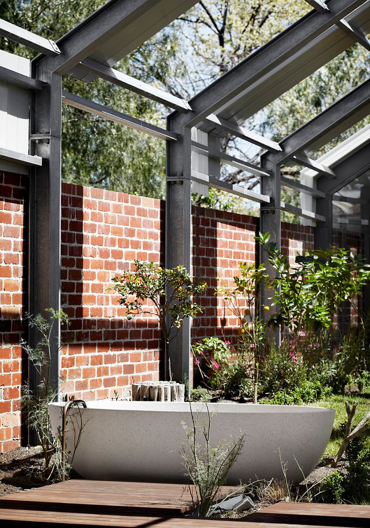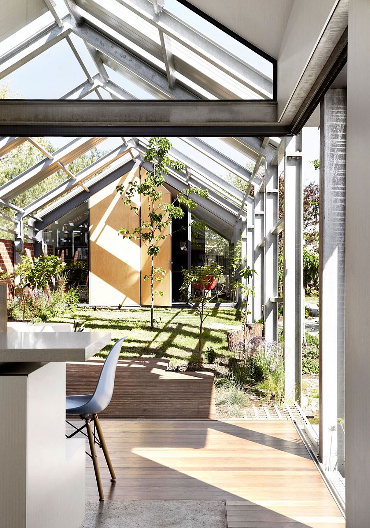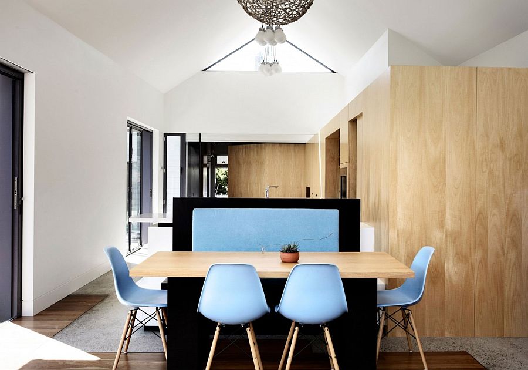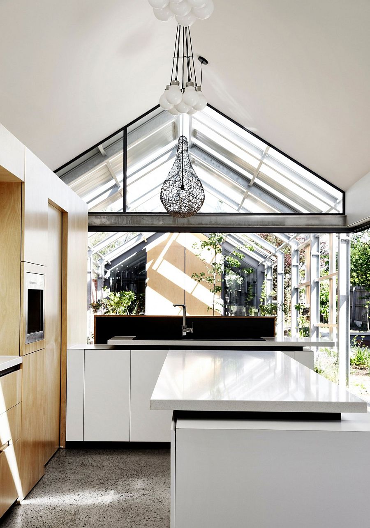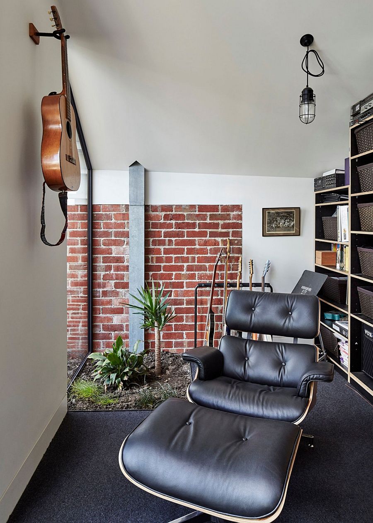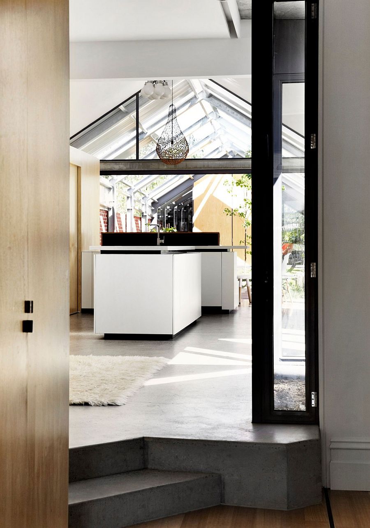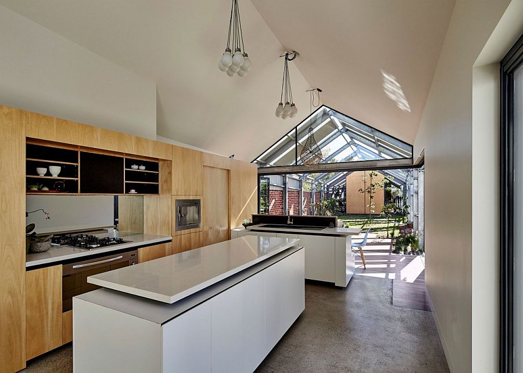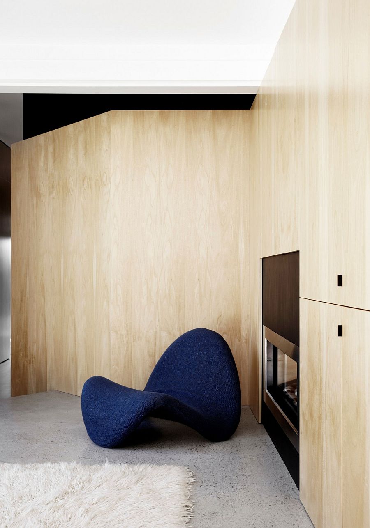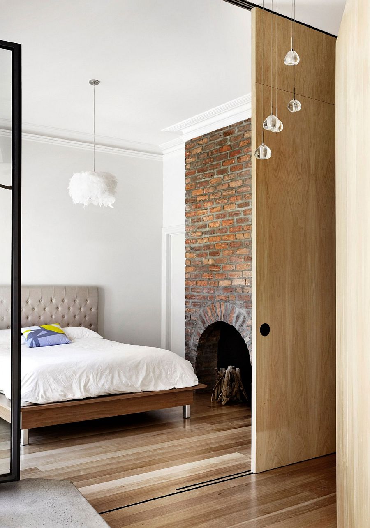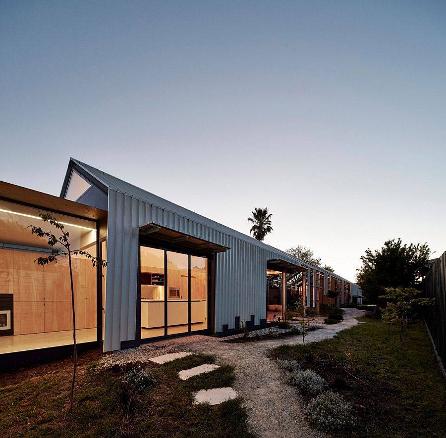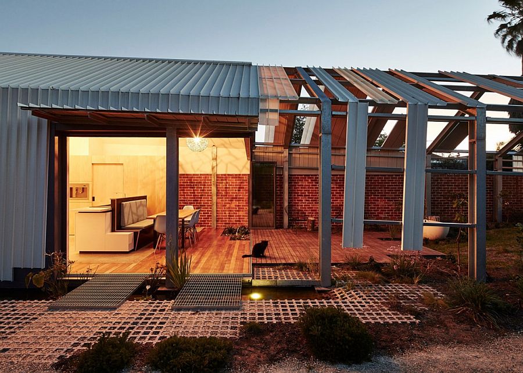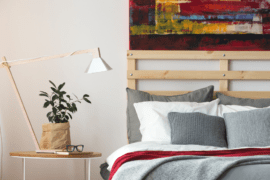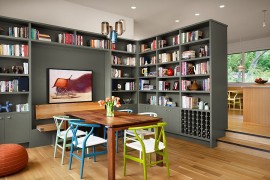Have you ever felt that the magic of your new home or renovated apartment wore off all too quickly and you were left searching for ways to recapture that excitement? The creative folks at Andrew Maynard Architects came up with an innovative new way to keep things fresh and unique, as they turned an old, boring structure in Seddon, Australia into a truly one-of-a-kind modern home. Taking what they term as a ‘deliberately incomplete’ approach to the overhaul, the architects used sliding walls, bi-fold doors, decks and an exposed steel frame in the courtyard to shape an inside-out look. Audacious and intriguing, the Cut Paw Paw renovation sure turns heads!
The interior of the home seems to be connected with the garden outside at every turn, and the smart courtyard with a freestanding bathtub separates the public and private space while ushering in plenty of natural light. With a narrow structure, the home concentrates on passive heating and cooling techniques to reduce its energy bills. Solar panels, a fish pond and plenty of natural greenery add to the green credentials of the home, while the banquette-style dining area flows into the garden outside. Colorful accents, warm wooden surfaces, accent brick walls and understated decor add to the beauty and brilliance of the home.
With a steel framework on the outside, beautiful lighting and a captivating design that gives the home room to evolve down the line, this definitely is a transformation that moves away from the mundane. Yet the Cut Paw Paw Residence accomplishes all this without sacrificing functionality or energy-efficiency at any point… A double-fronted weatherboard home that steals the show!
