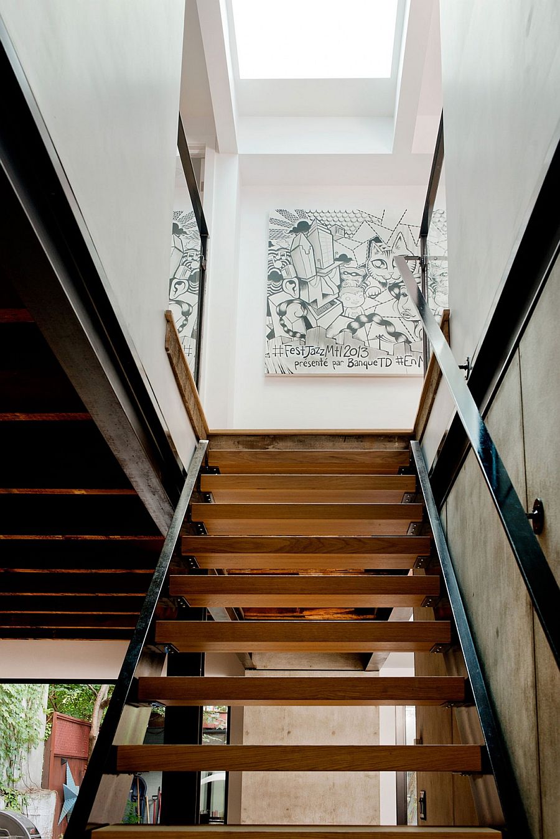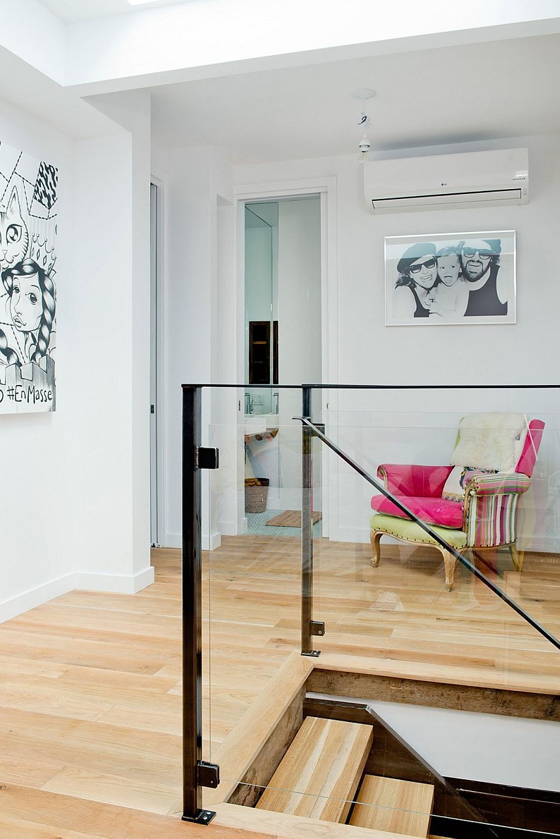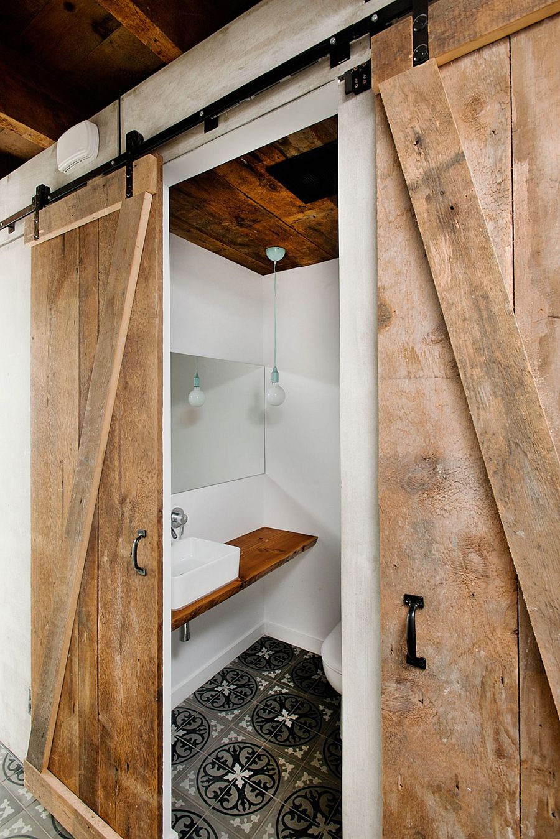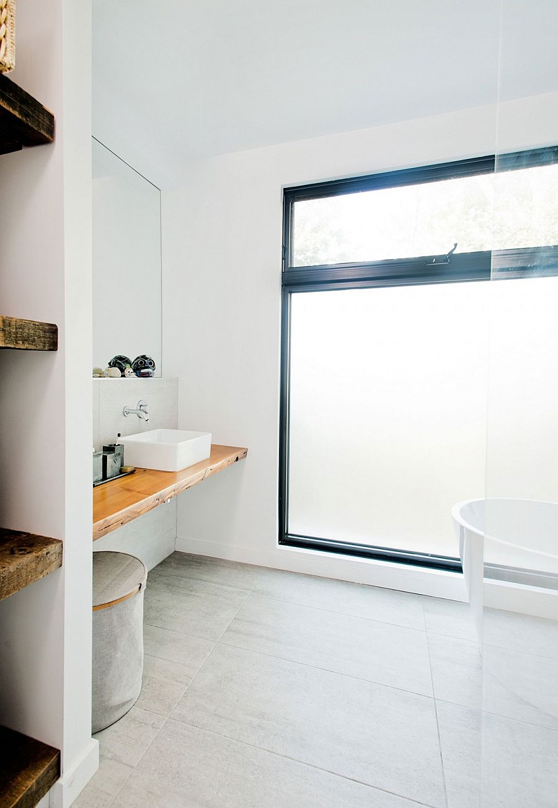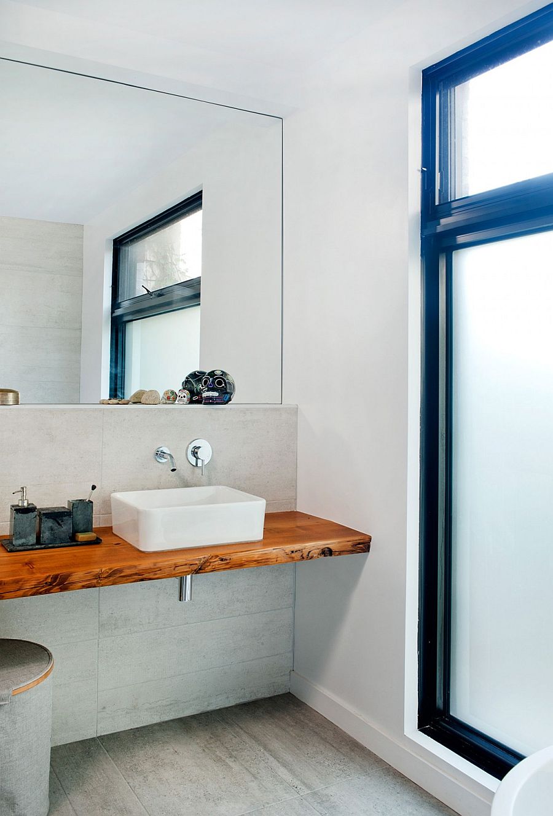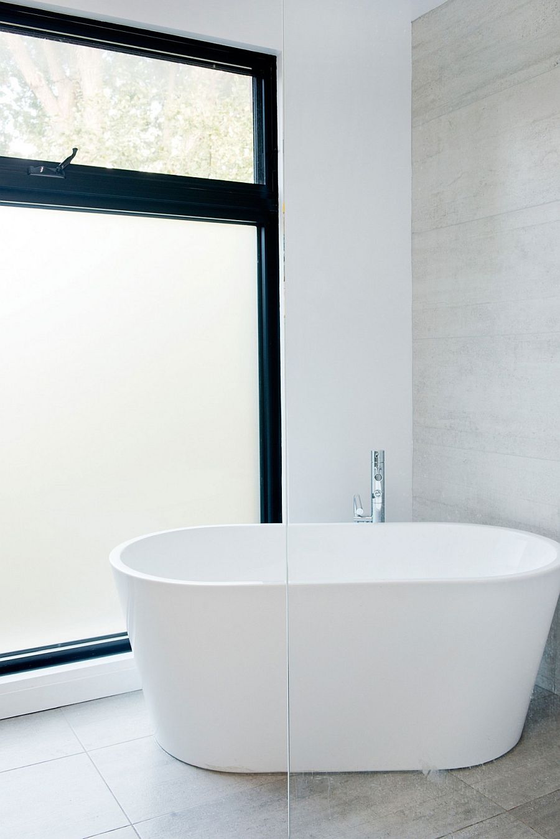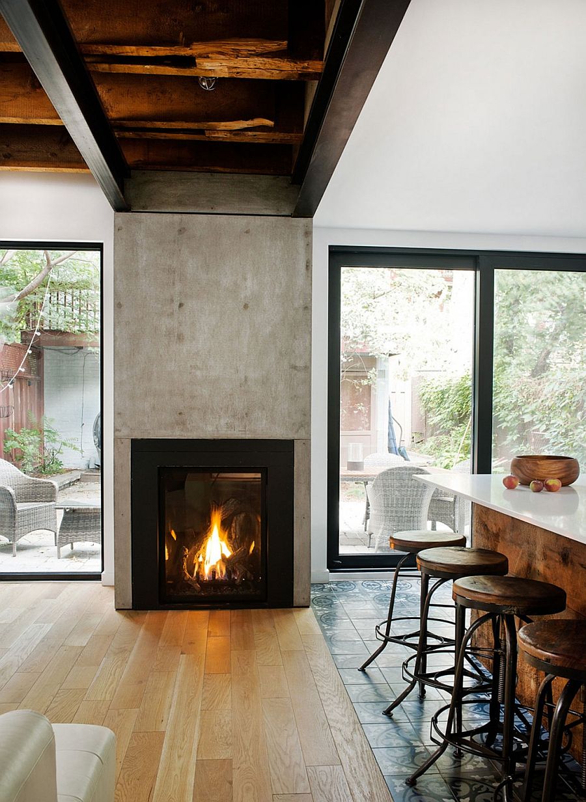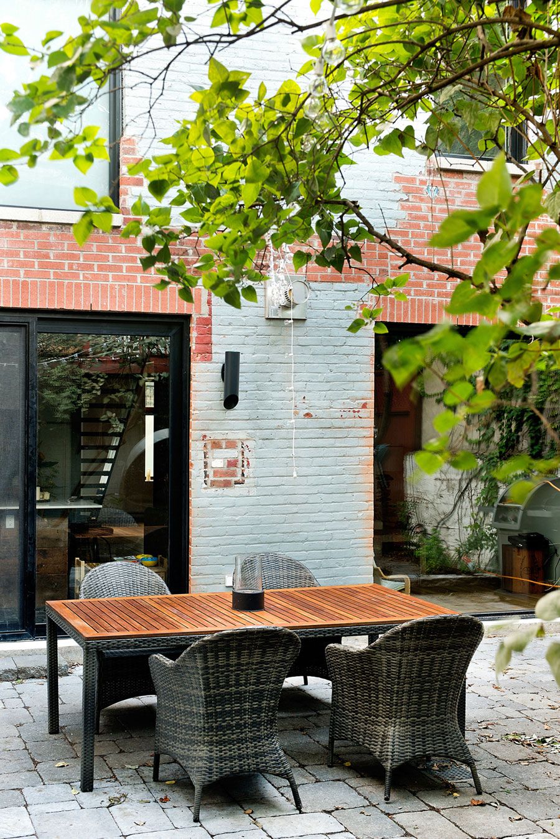It is interesting to see how the majority of homeowners in recent times are opting for smart renovations instead of completely replacing old homes with grand, new structures. Located in Quebec, Canada, the Cottage de Brébeuf takes a similar sustainable and innovative path, as architects from Boom Town transformed an aging house into a lovely modern residence. Yet one can see a wonderful blend of the old and the new inside the revamped home, as warm wooden surfaces, metallic accents and the exquisite use of exposed concrete walls gives the private home a relaxed, rustic chic style.
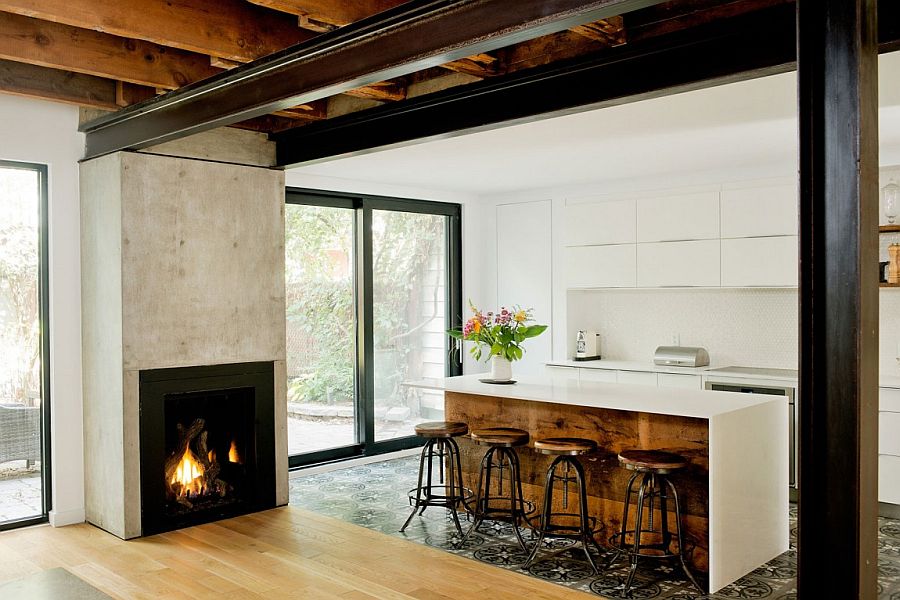
Previous partitions that created a clustered and boring look on the lower level of the house were replaced by smart, strong steel beams to create an open plan living area. Wooden ceiling beams, a concrete fireplace structure and lovely flooring that demarcates the living room from the kitchen and the dining areas give the home plenty of textural contrast. Despite featuring a trendy contemporary kitchen in white, reclaimed wood from the old structure is used to shape both the kitchen island and sleek floating shelves, giving the space an inimitable aura of its own!
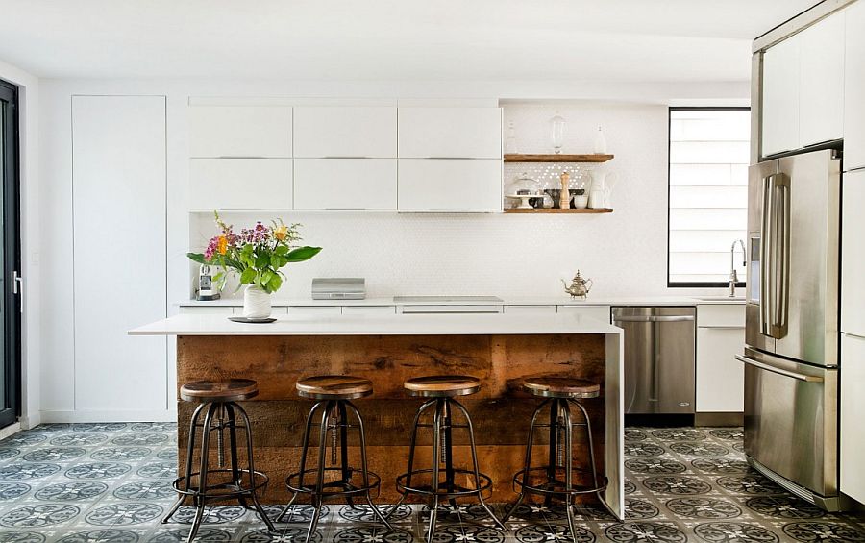
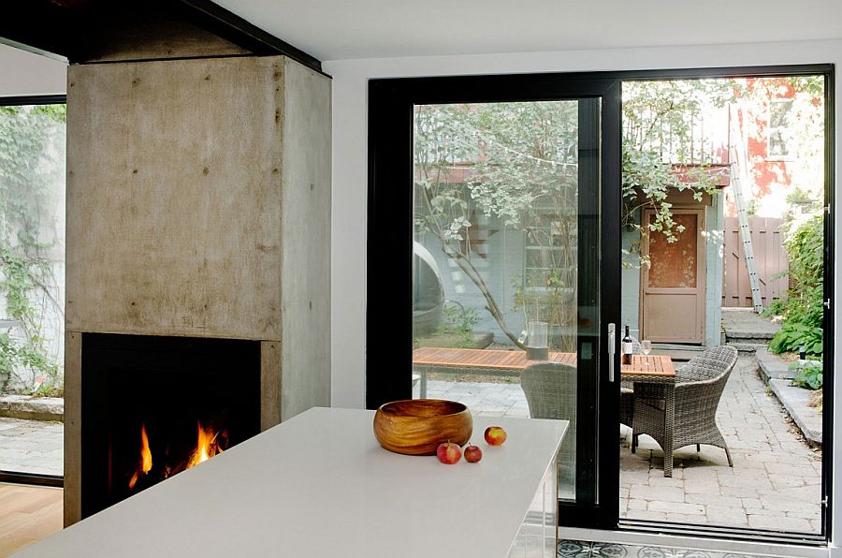
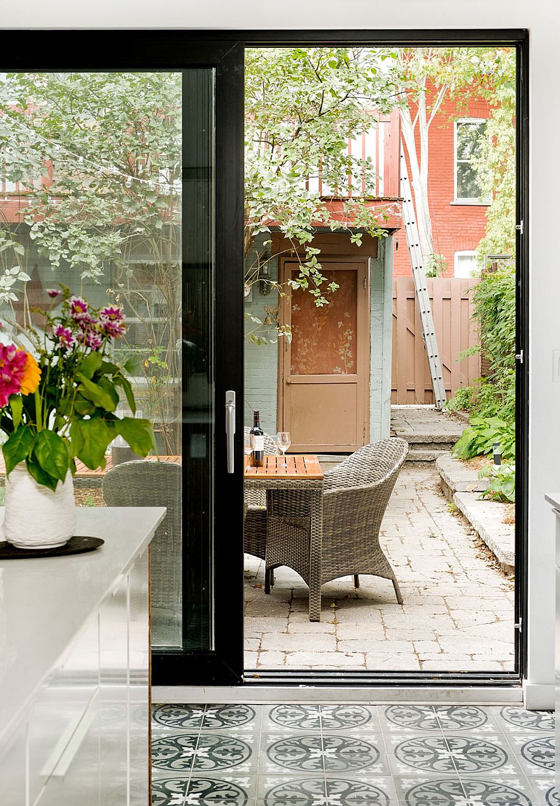
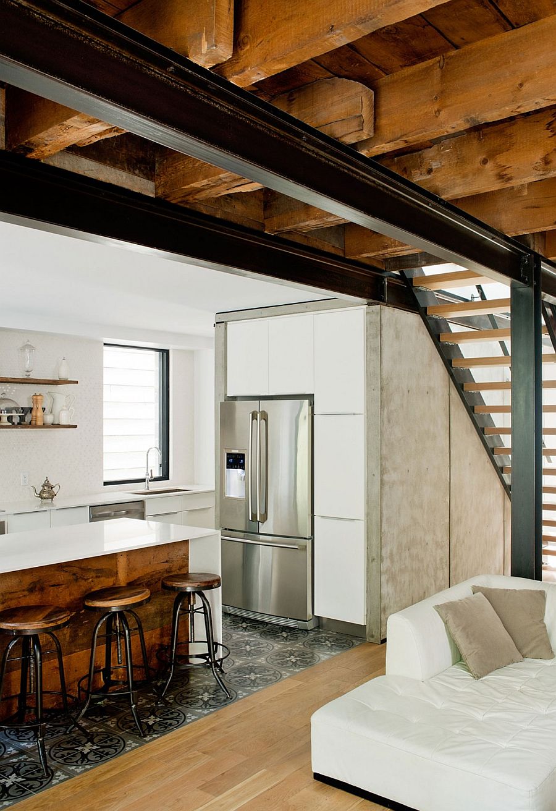
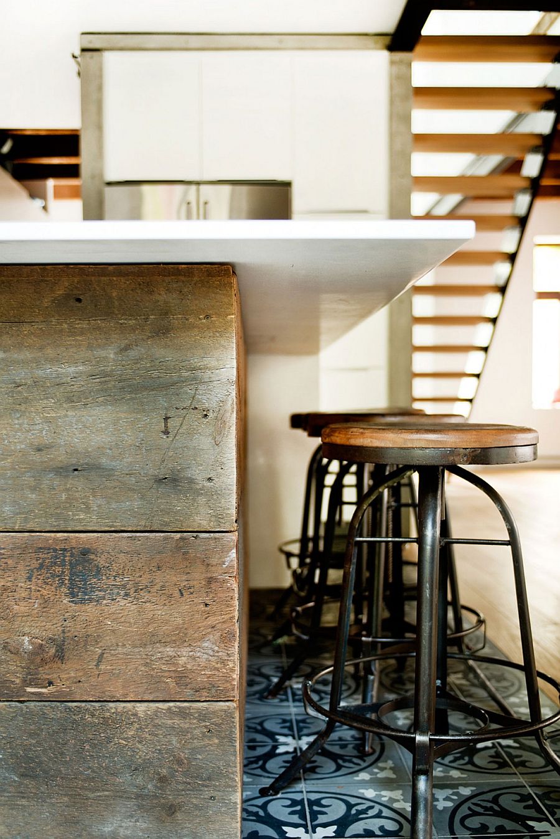
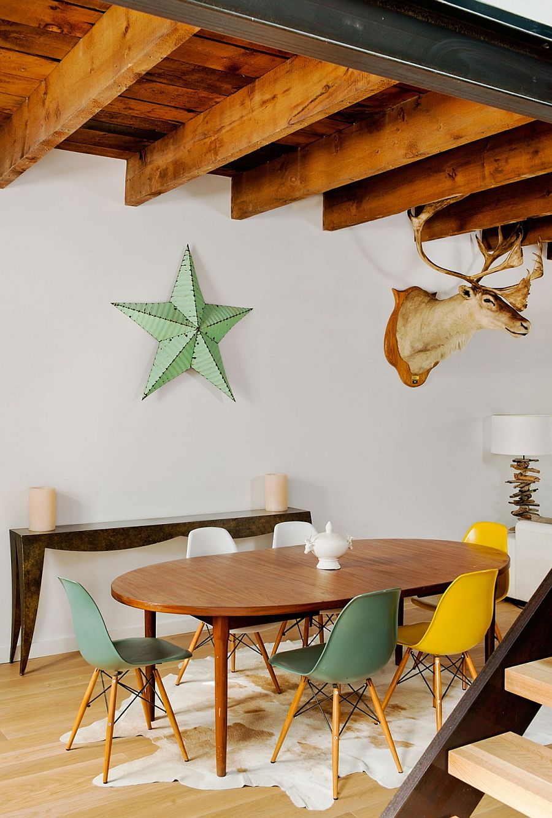
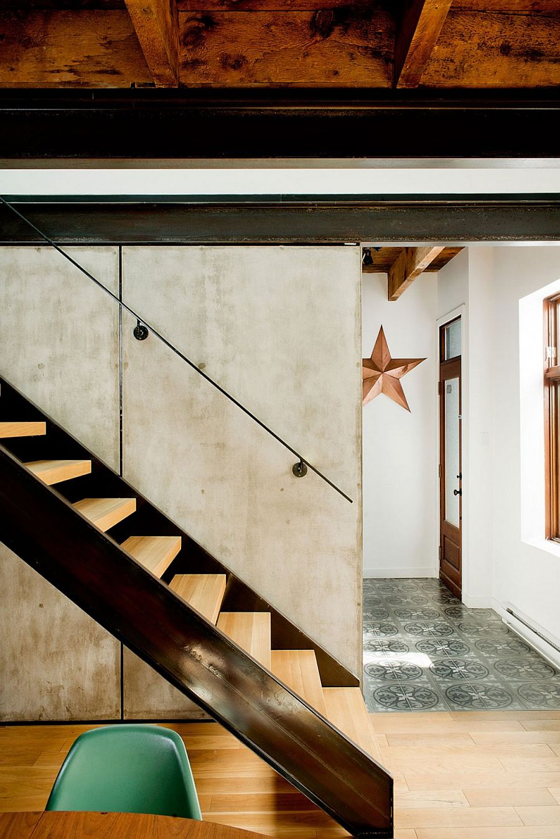
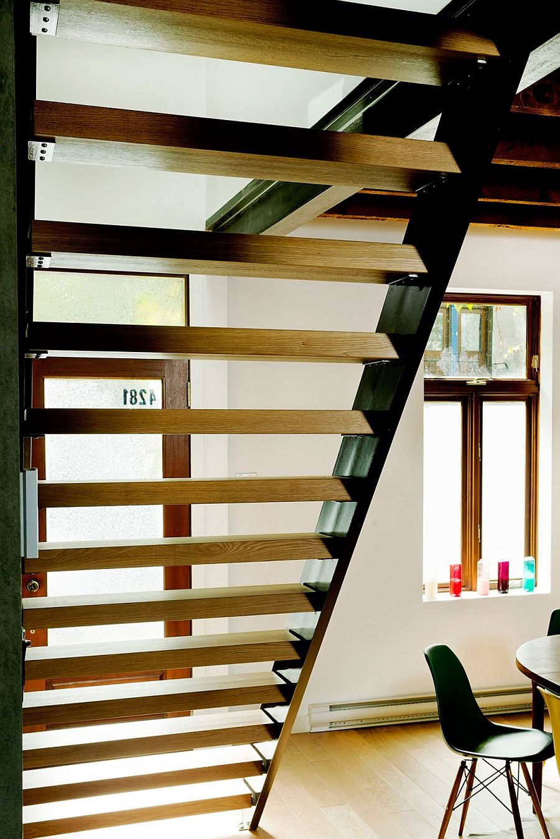
A sleek staircase leads the way to the top floor that houses the private quarters, which follow a similar color scheme and charm with ingenious textural beauty. Apart from the brilliant use of wood, steel and concrete, white is the color that dominates the overall setting, with pops of green and yellow being used sparingly. A lovely backyard becomes an extension of the lower level living zone, thanks to the use of sliding glass doors, while a beautiful brick exterior stays true to the roots of the house.
