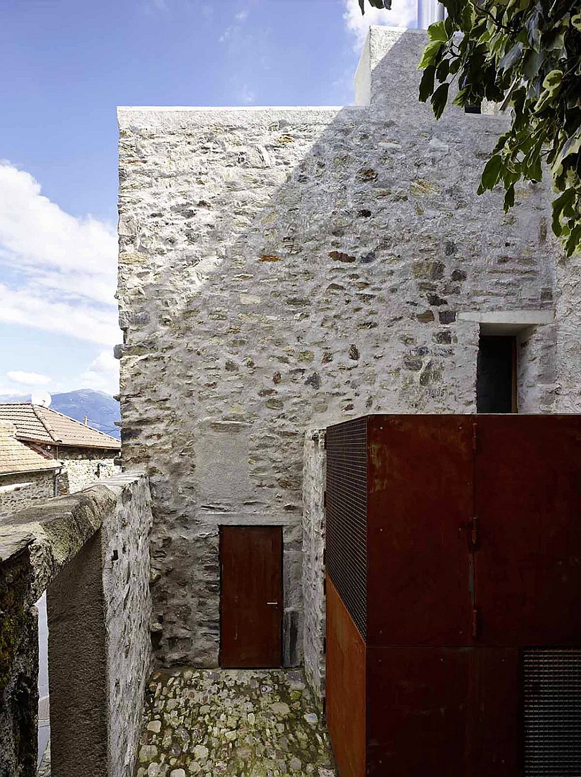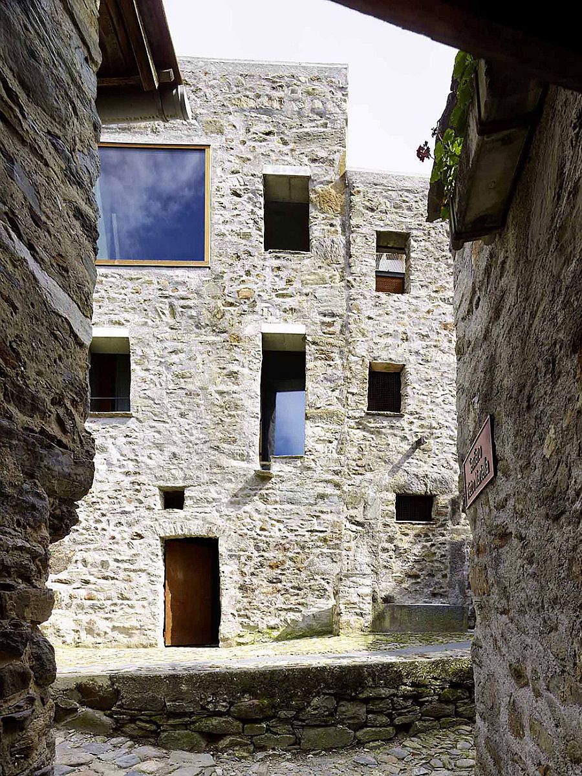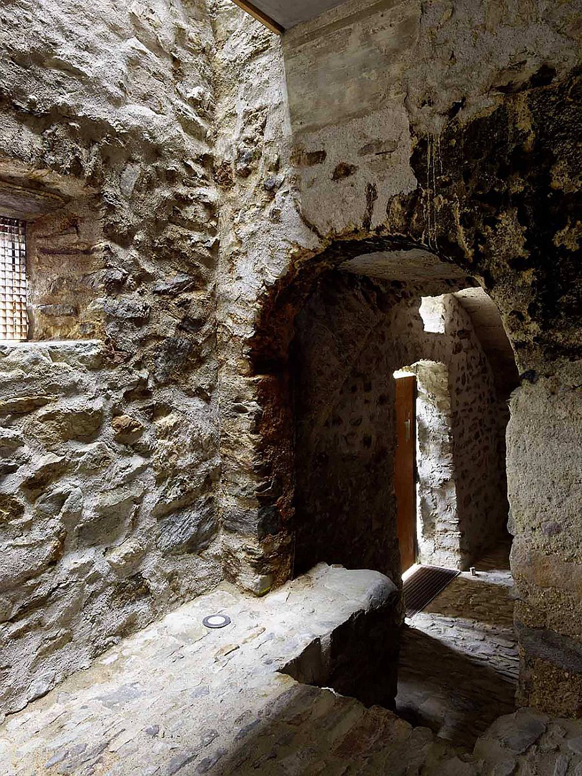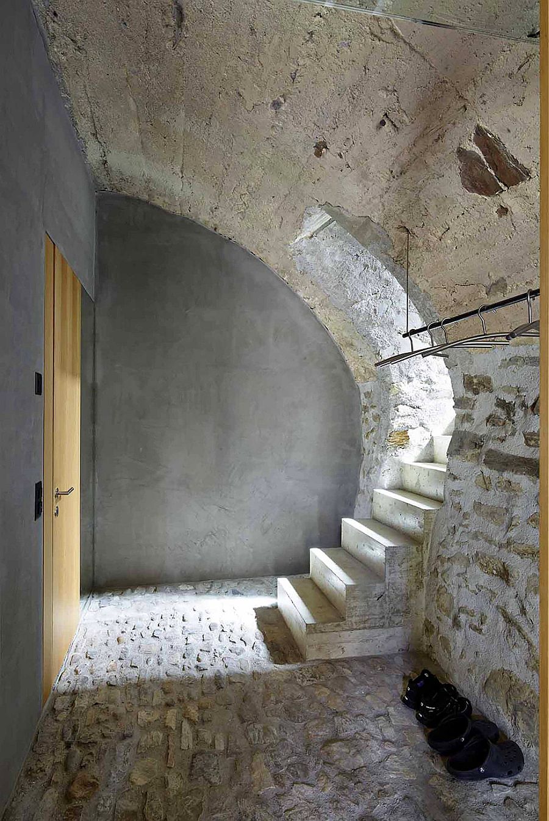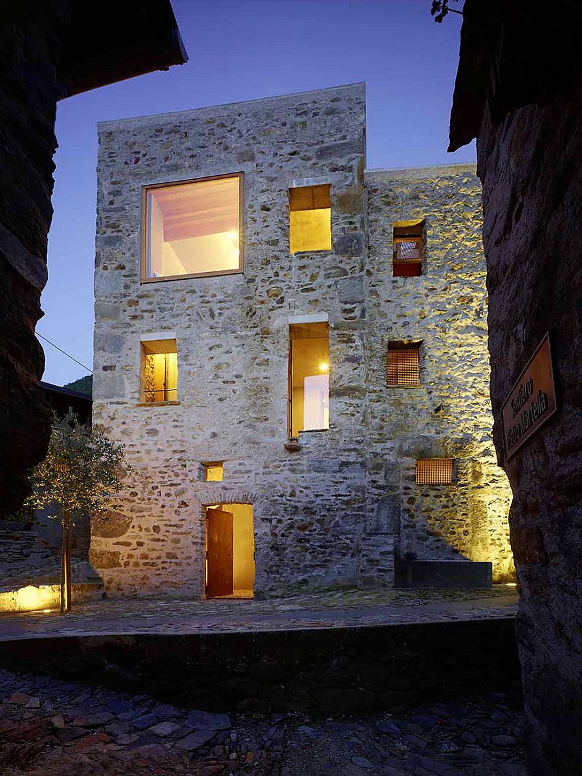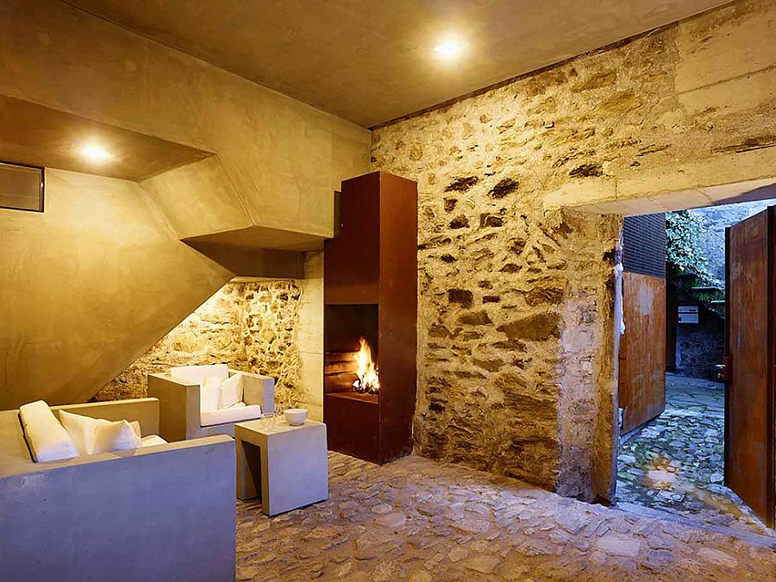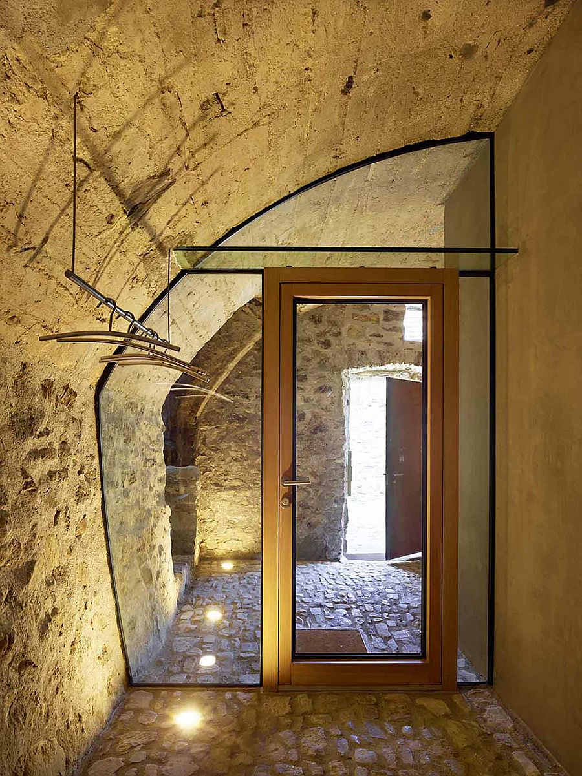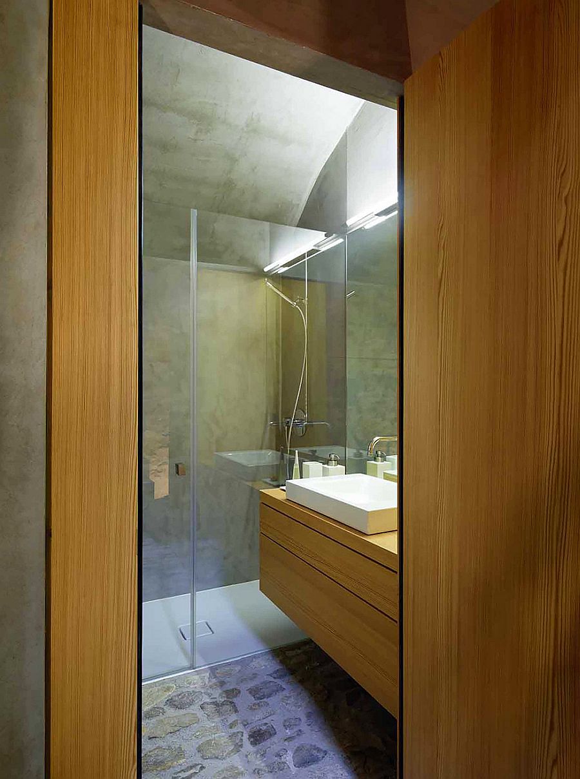Adaptive reuse of old structures not only saves both time and precious resources, it often results in stunning new homes that have an entirely new style of their own. Located in a scenic and historic village of Switzerland, this fabulous stone house was recently renovated by Wespi de Meuron Romeo Architects and showcases a style that brings together the classic and the contemporary. Much of the original home is kept intact, and its gorgeous stone walls set the tone for what is a timeless yet trendy home with elements of modern minimalism interwoven with a wide array of rough textures.
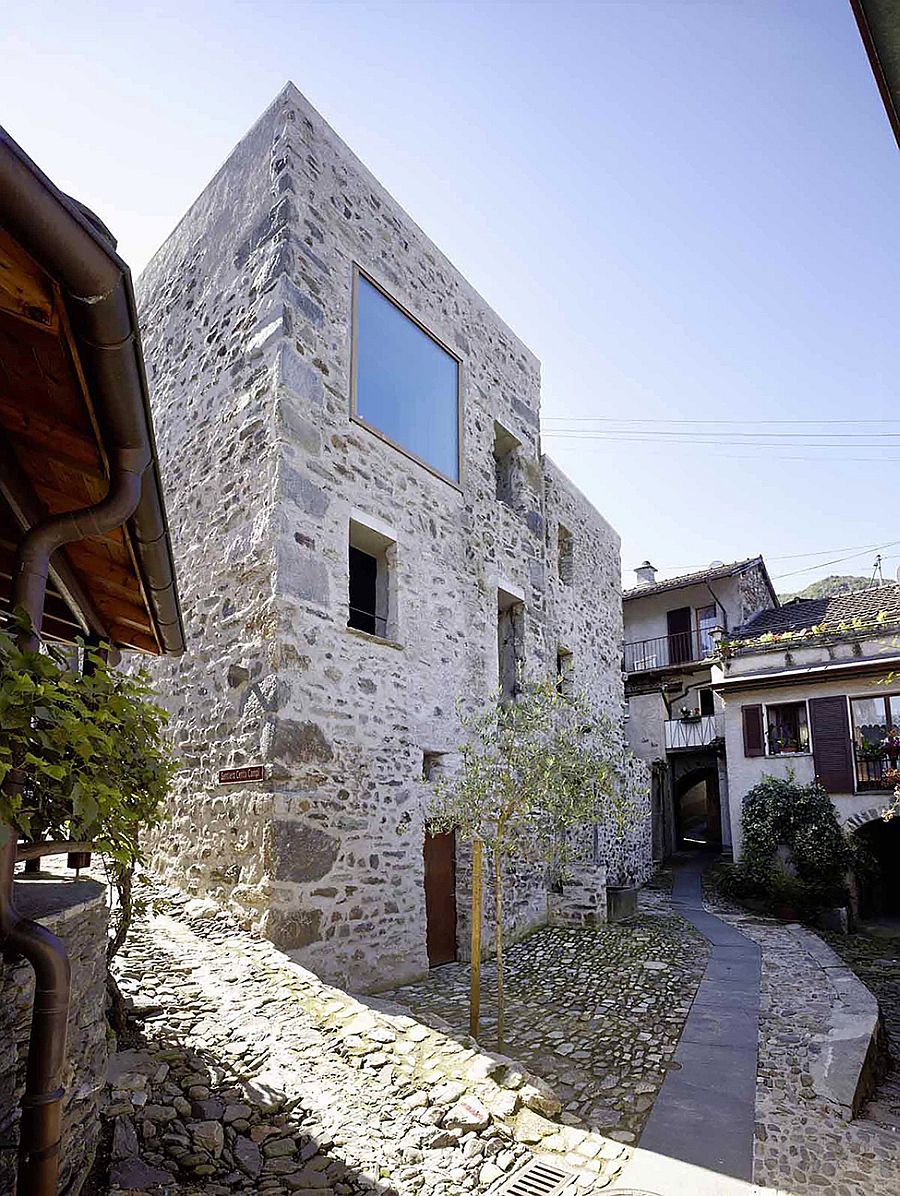
Large framed windows were added to the original home to not only give it a quirky, chic vibe, but to also bring in ample natural light. This gives even the smaller rooms in the home a fresher and more cheerful ambiance, while the public spaces benefit from unabated views of the mesmerizing landscape outside. The main home features a cellar along with a spacious living zone, a kitchen and dining area connected to the porch outside, and bedrooms and bathrooms on the top level that offer plenty of privacy. An old grape brandy distillery was altered and connected to the home to offer more living space and to provide a seamless interface between the interior and the outdoors.
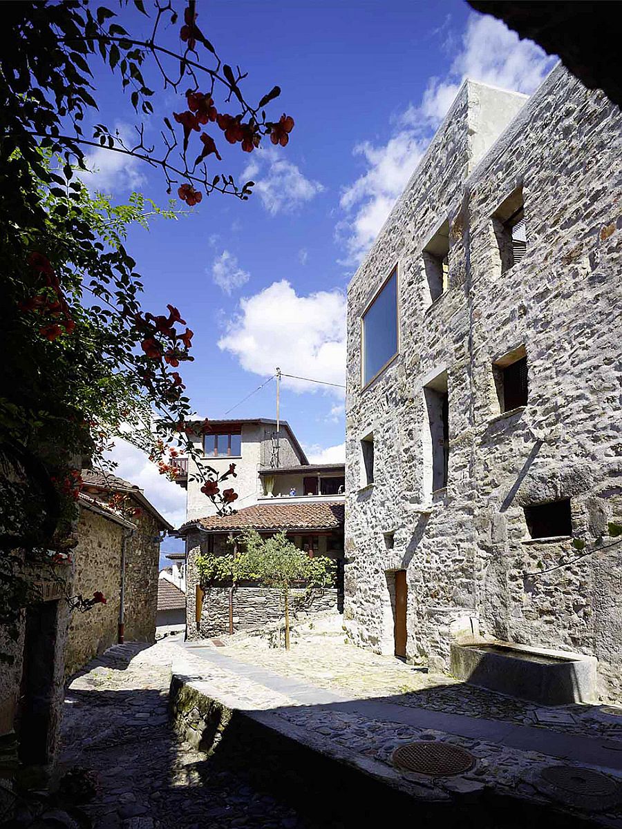
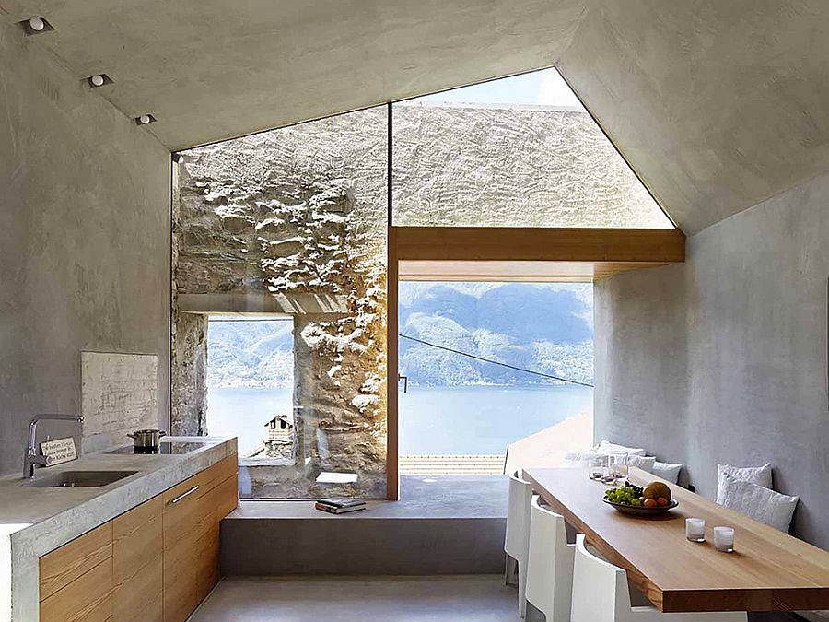
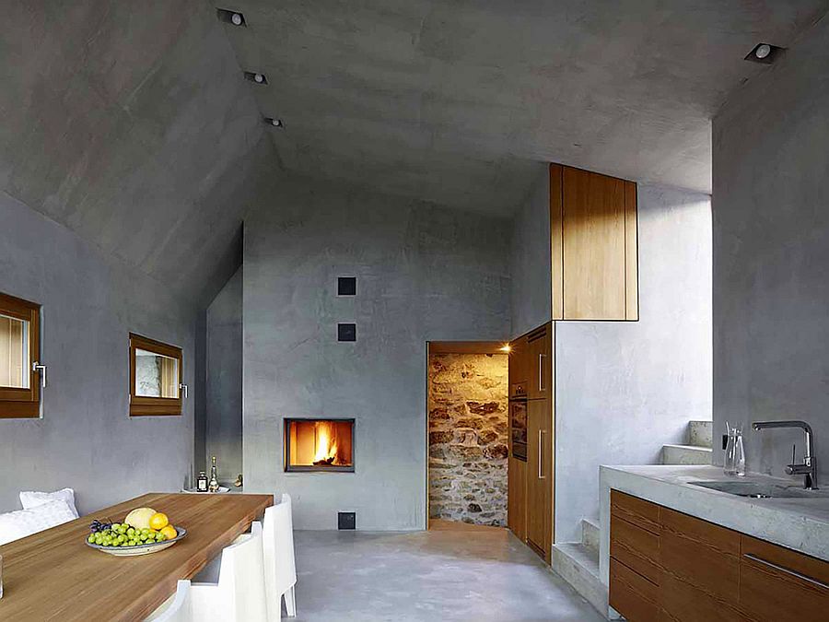
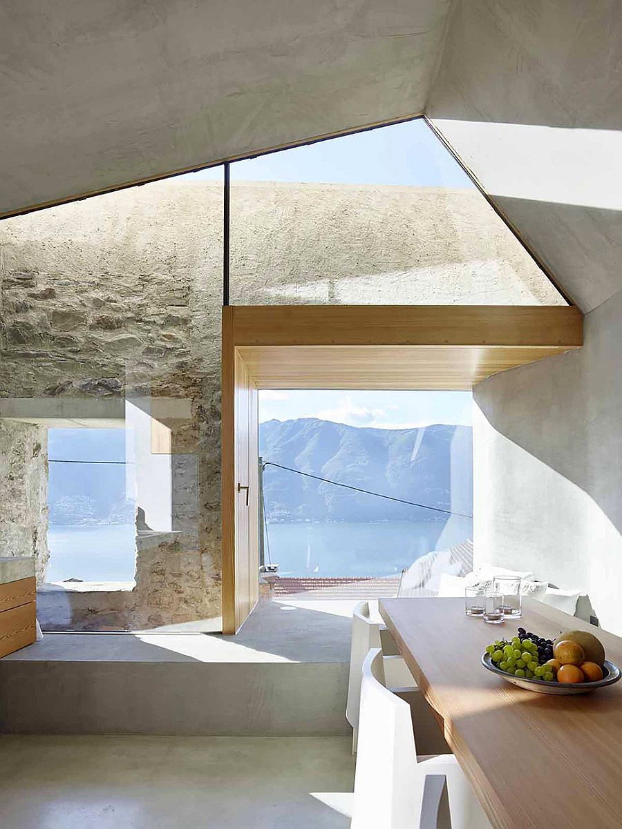
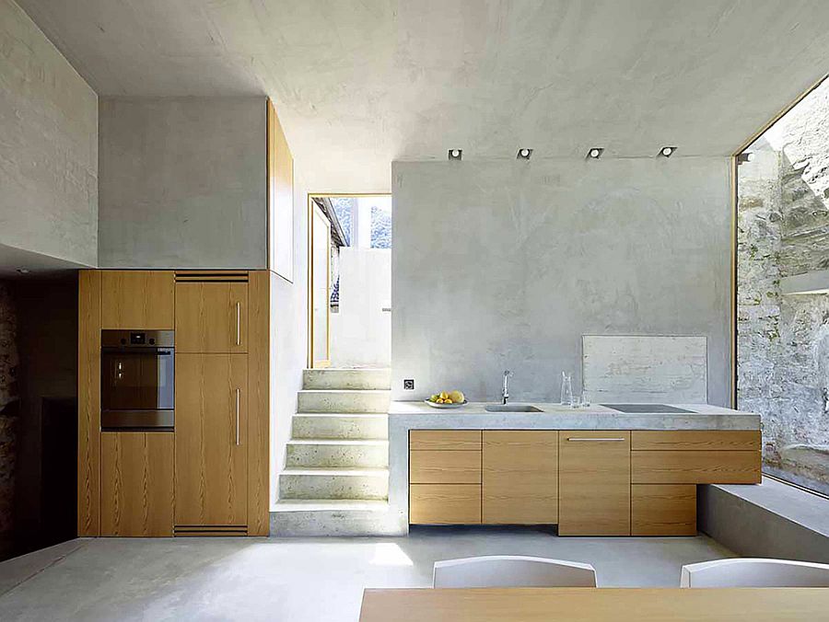
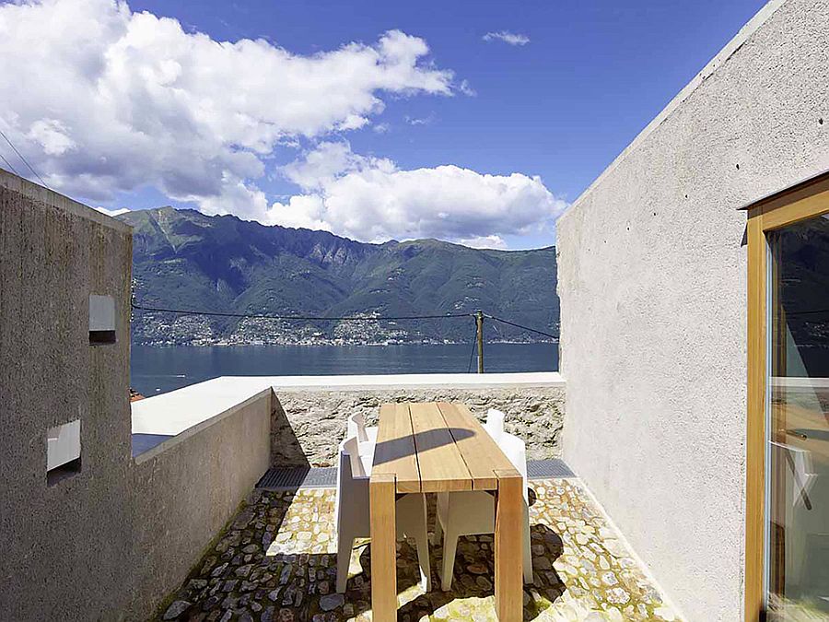
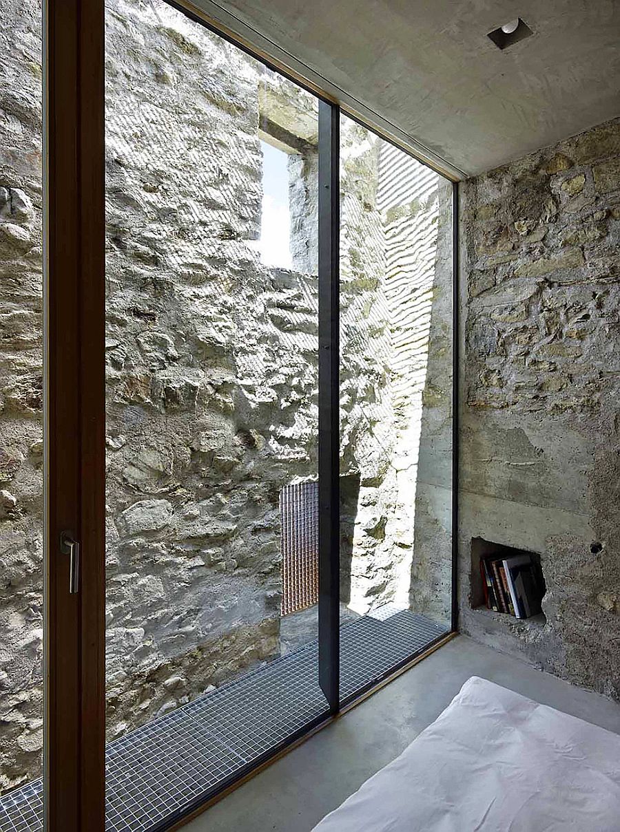
Color is kept to an absolute minimum inside the home, and the decor is as minimal as possible. Wooden surfaces and shelves offer visual warmth to a residence that otherwise tries to stay true to its rustic heritage. Cozy lighting and brilliant fireplaces complete what is essentially a soothing and stylish makeover.
[Photography: Hannes Henz]
