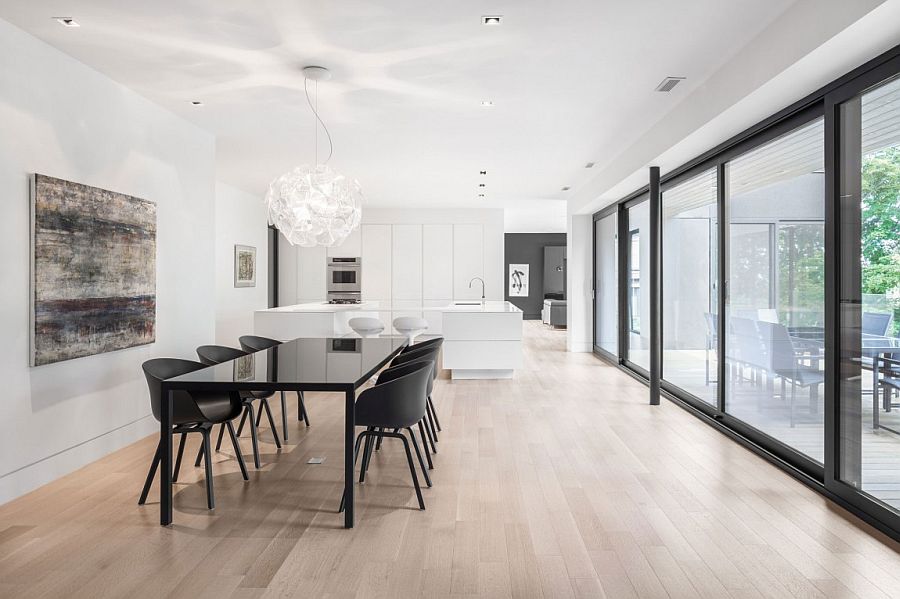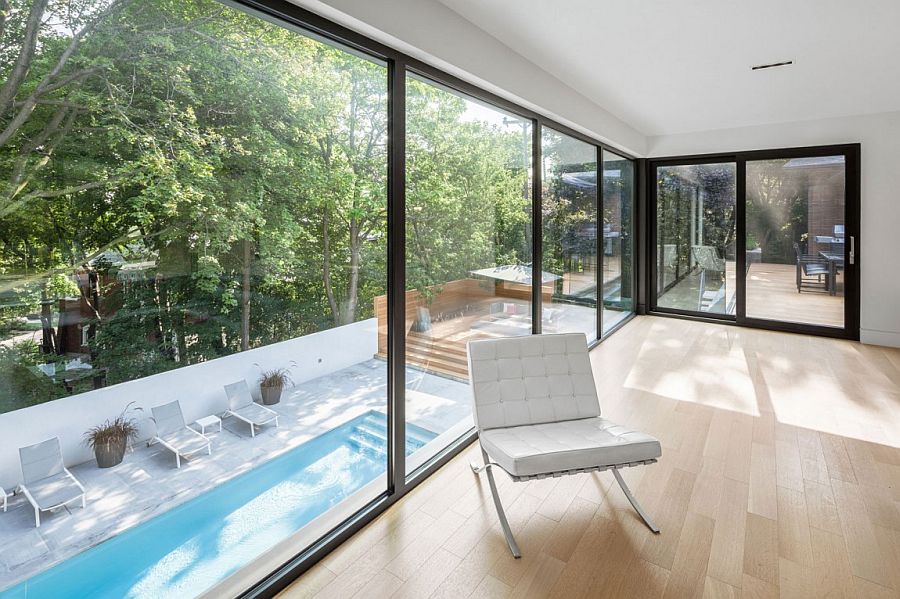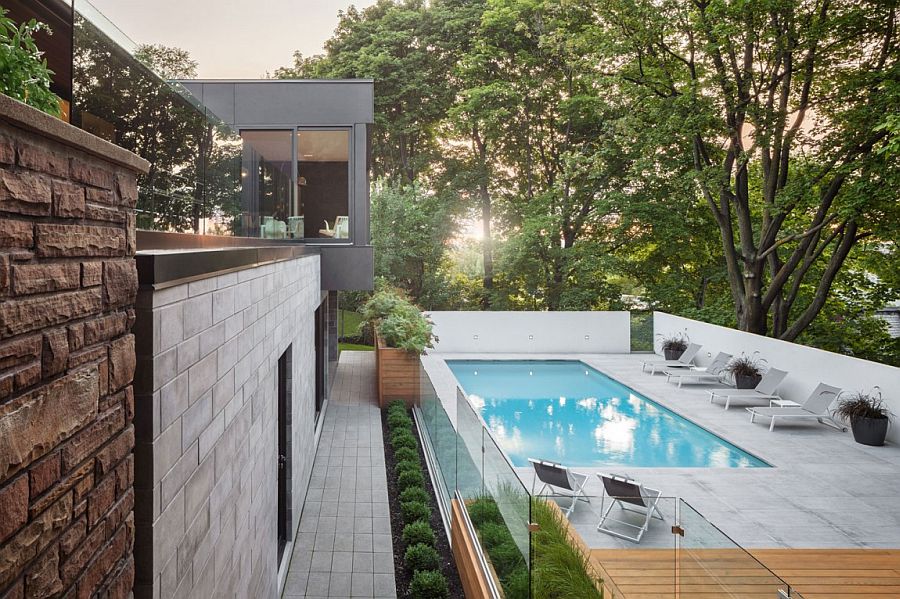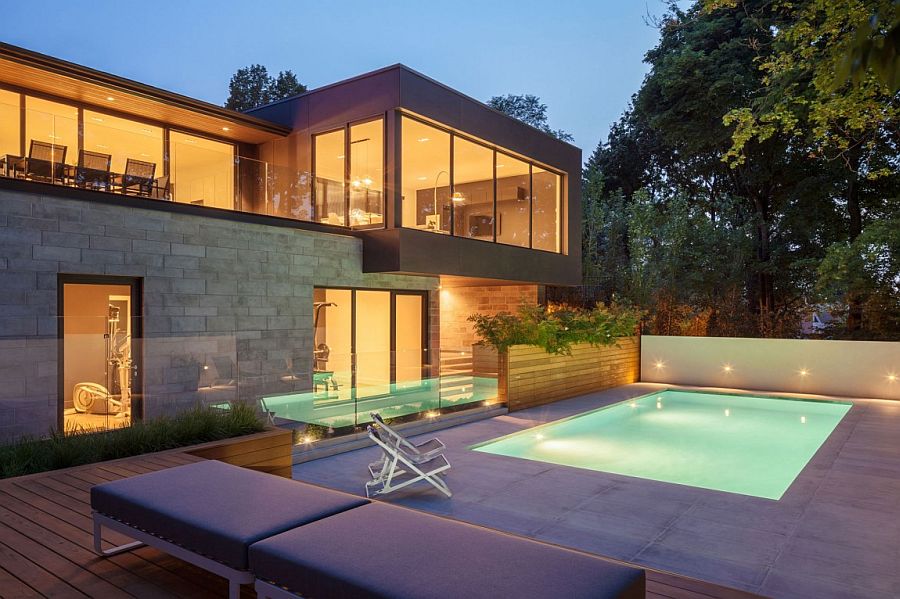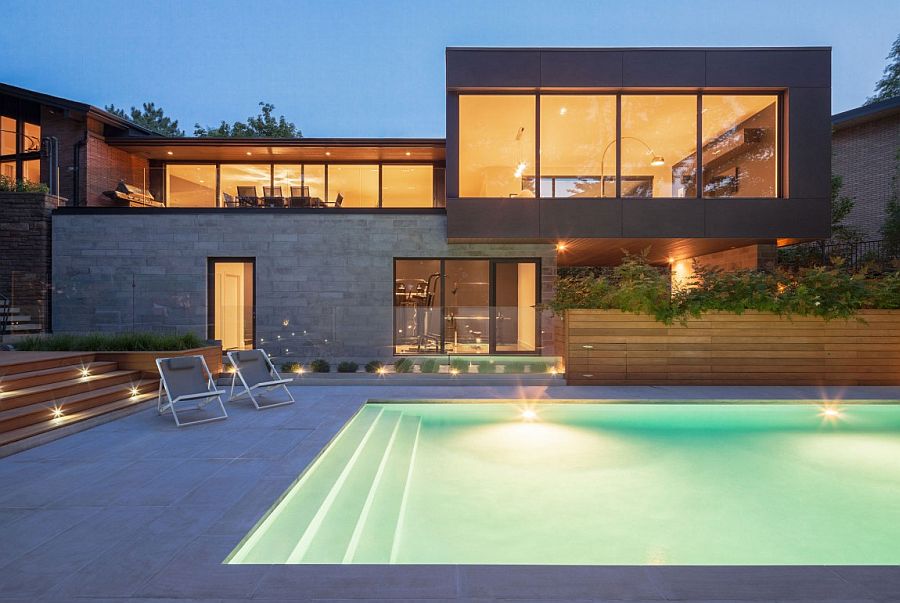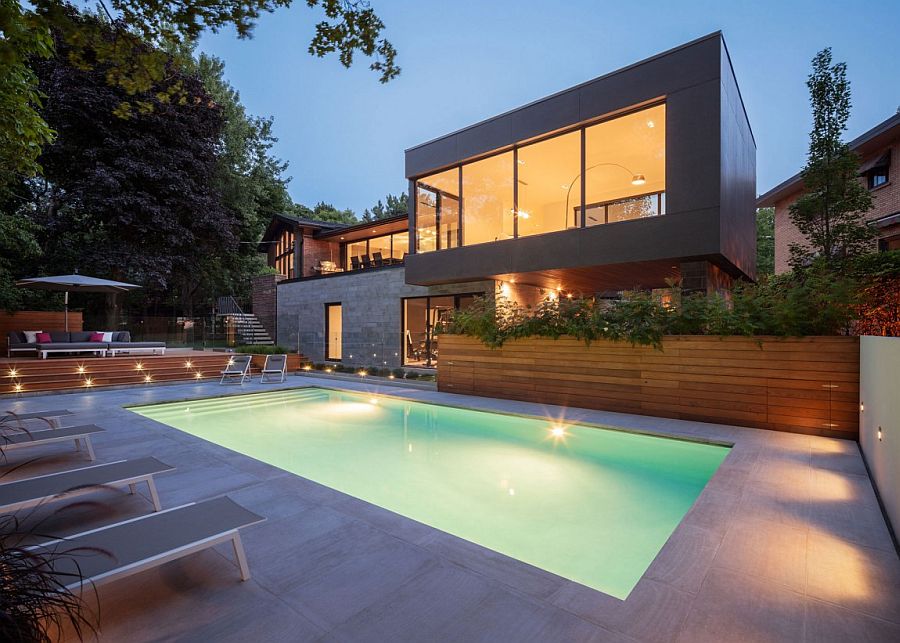Making the best possible use of the unique topography of the area and the existing 1960s home, the gorgeous contemporary extension of the Prince Philip Residence is an absolute delight! Designed by Thellend Fortin Architectes, this new addition not only alters the contours of the home from the outside, it brings a sleek, minimalist charm to the interior as well. Clad in anthracite-colored concrete panels, the cantilevered extension adds another level to the house while ensuring that the homeowners have the perfect view of the pool and landscape outside.
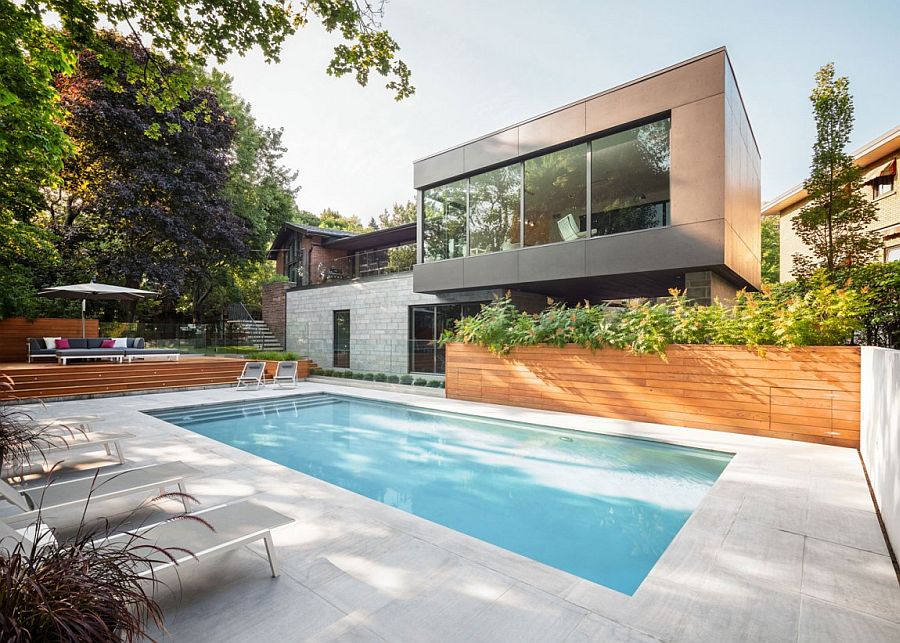
The concrete panels chosen for the extension not only complement the exterior of the existing house, but also blend elegantly with the canopy of maple trees outside. Large glass windows and sliding glass doors on the lower level blur the line between both worlds while giving the expansion a cheerful and airy appeal. Draped in white, the living spaces along with the kitchen present a glossy, neutral backdrop where black and gray usher in a touch of visual contrast. Decor is kept as minimal as possible and adds to this unassuming color scheme that is devoid of any bright hues.
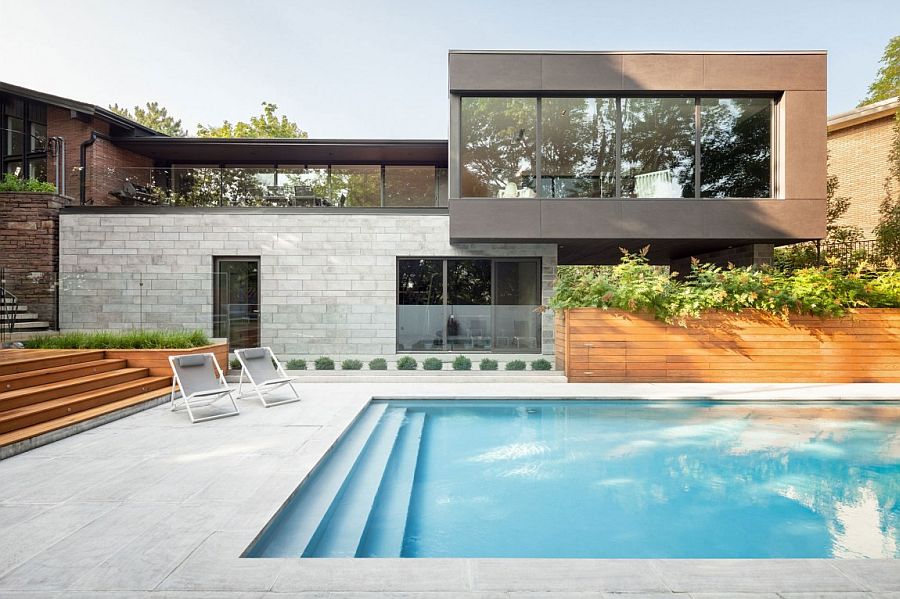
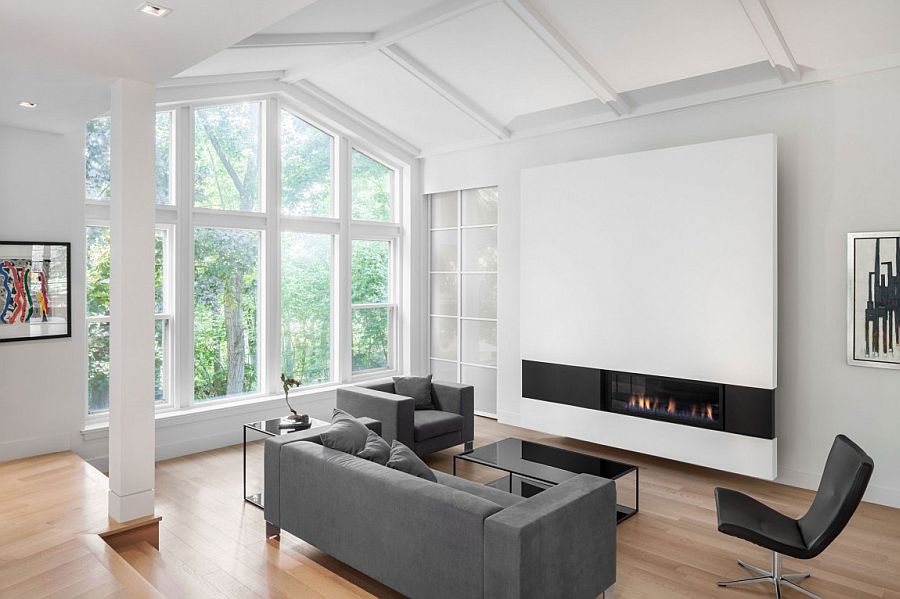
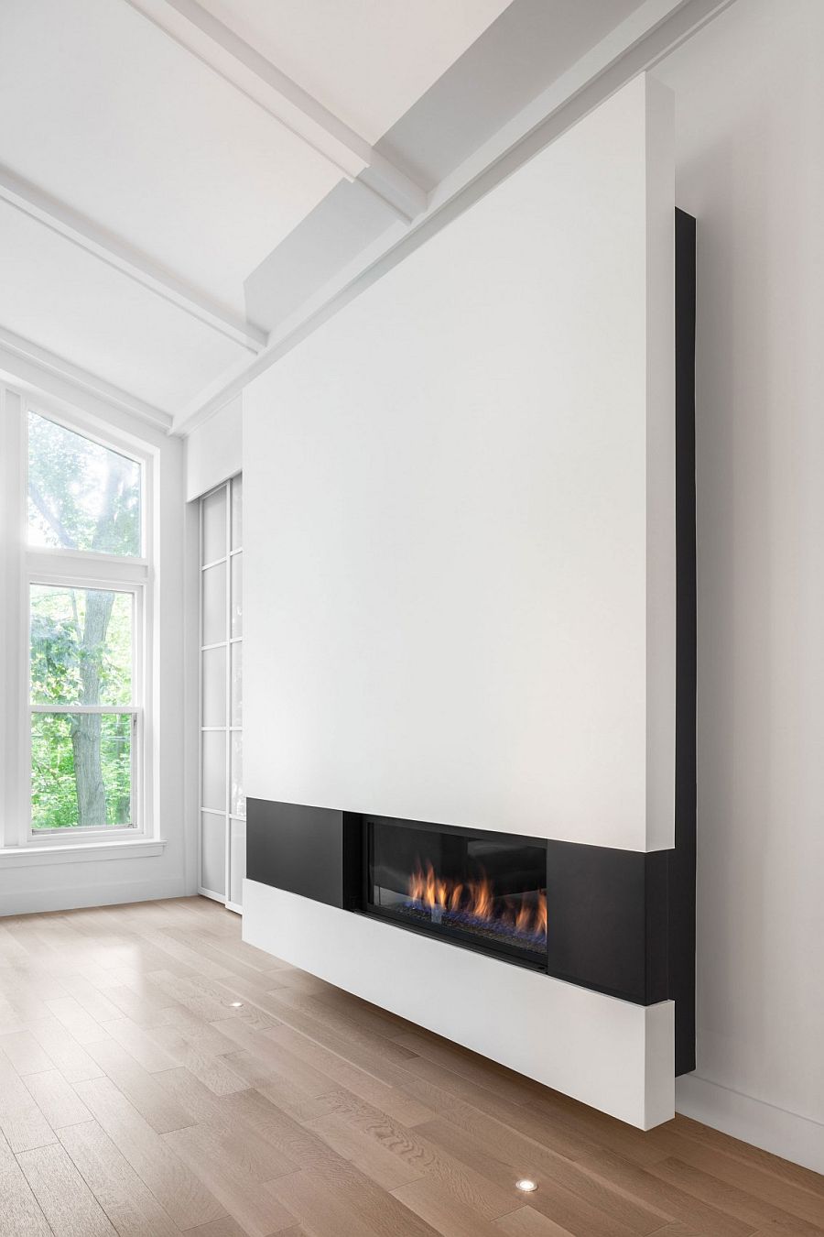
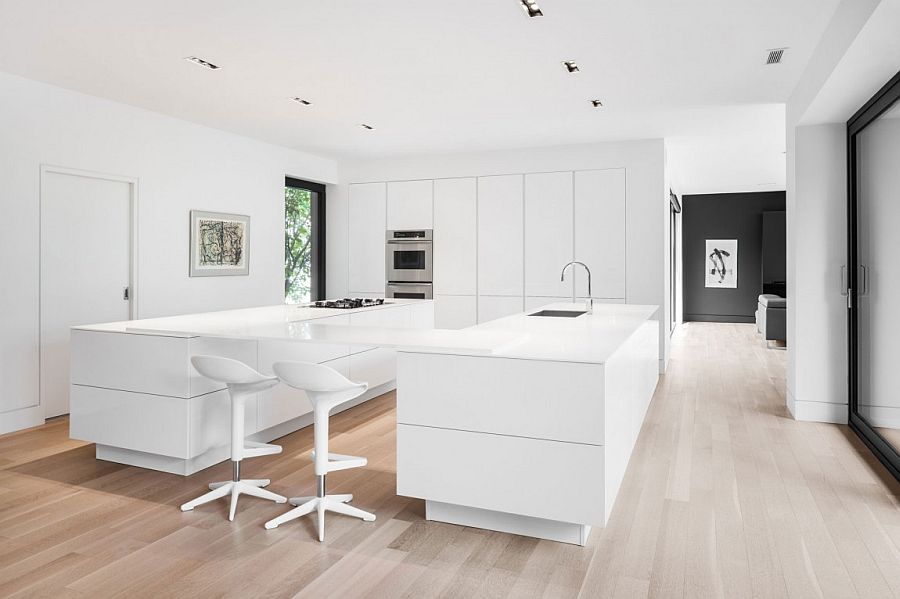
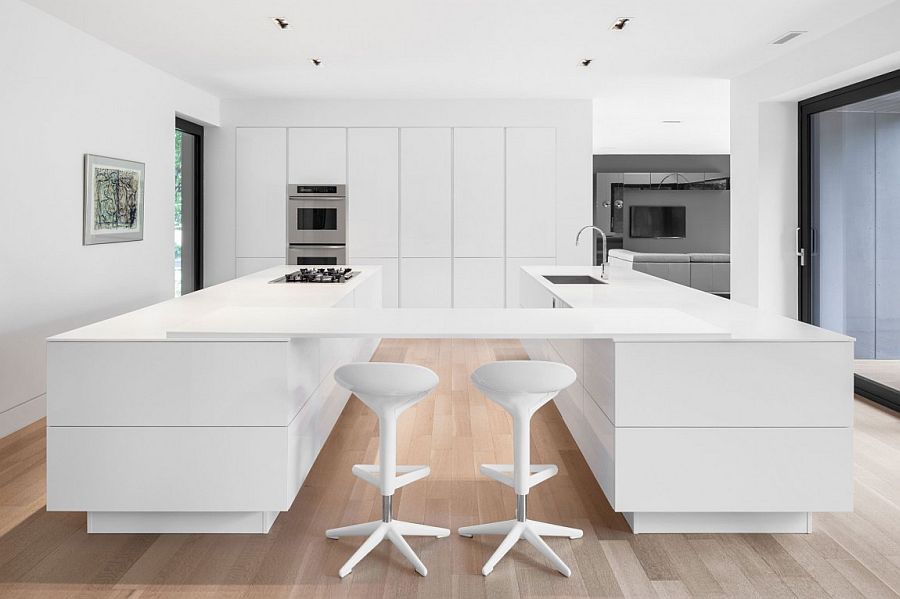
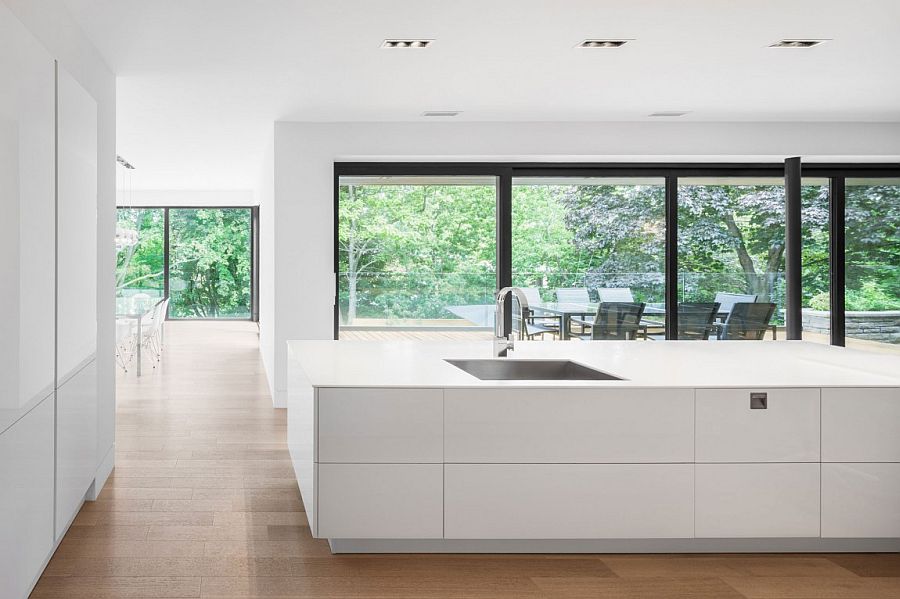
The refreshing pool outside along with the expansive deck in white-painted concrete offer a private getaway that seems like the perfect party zone in the warmer months ahead. Elegant, exclusive and spacious, the expansion project turns the old, single-story structure into an exciting and luxurious contemporary home!
