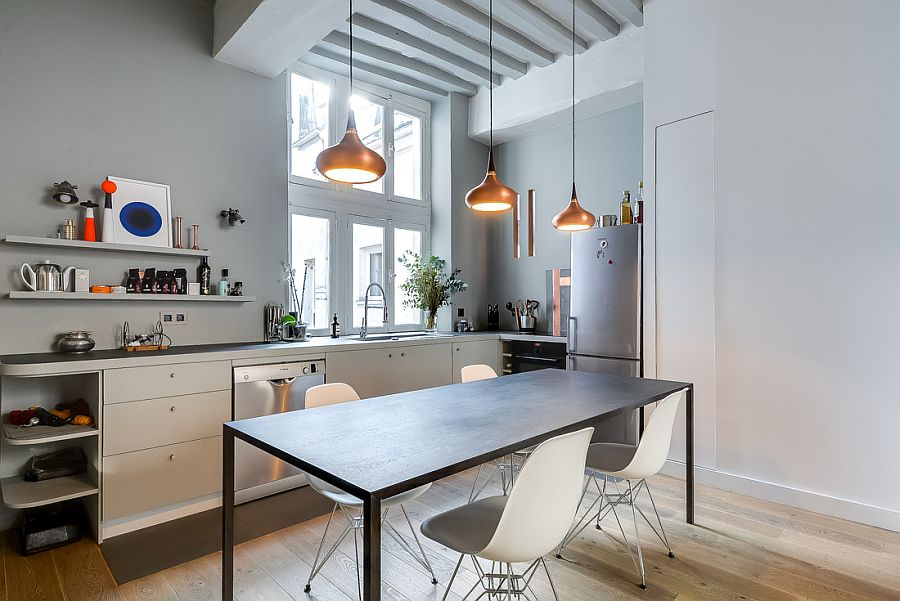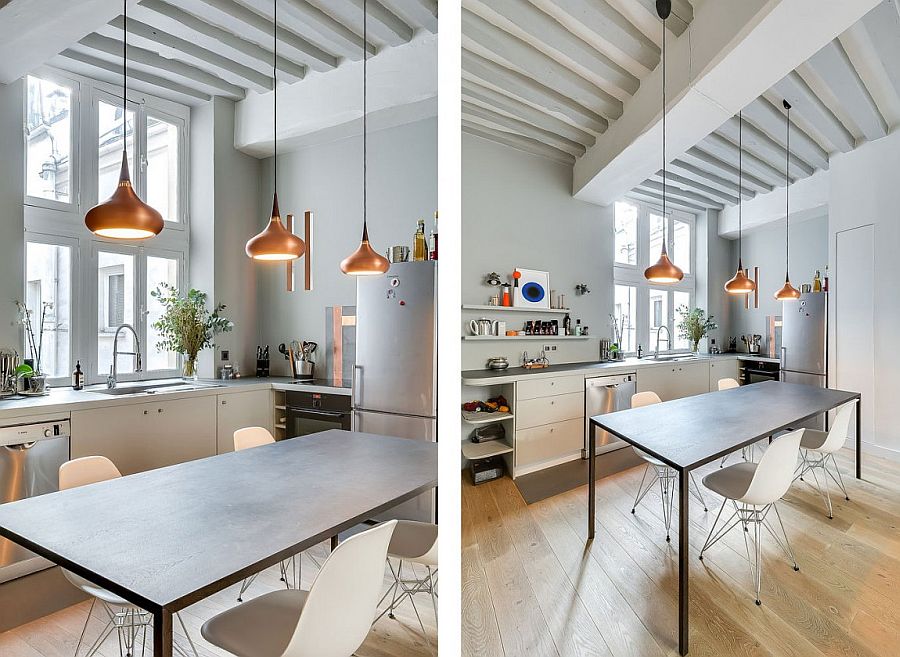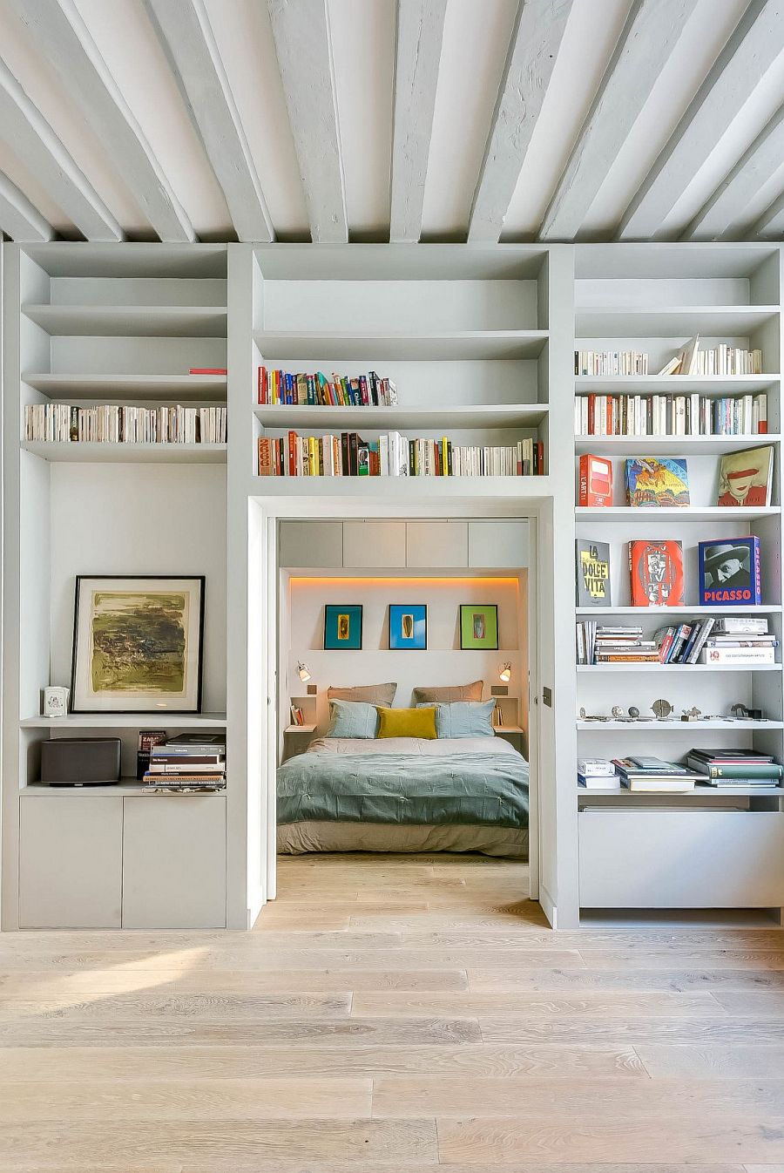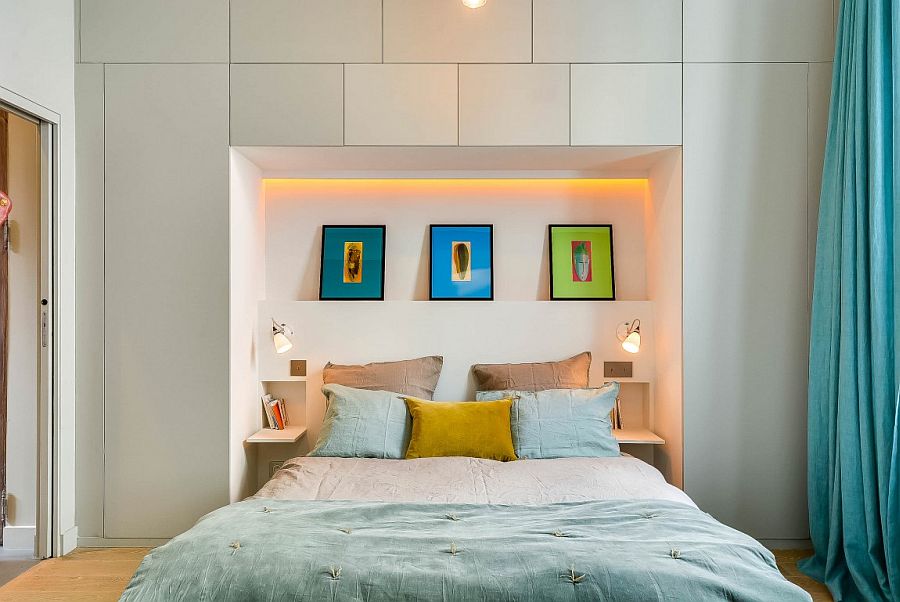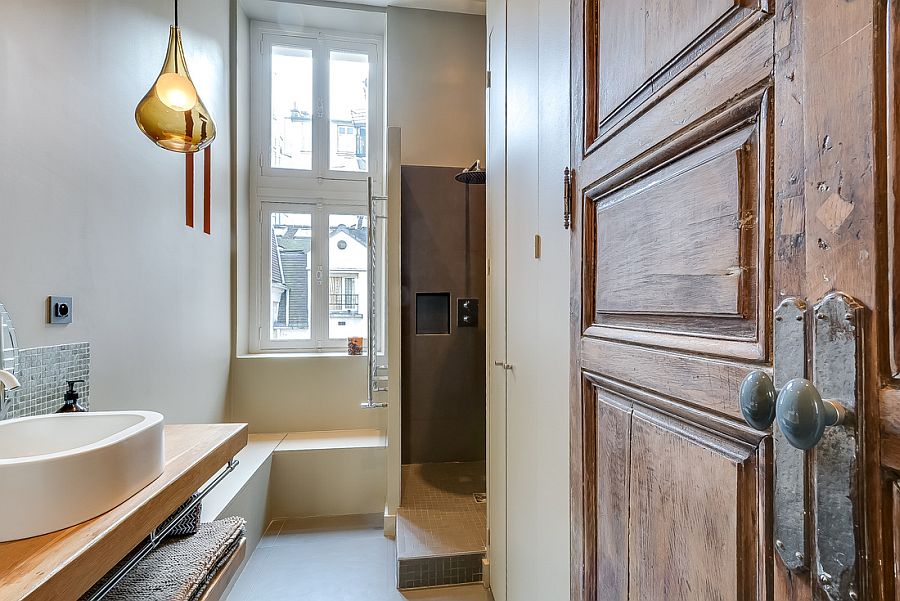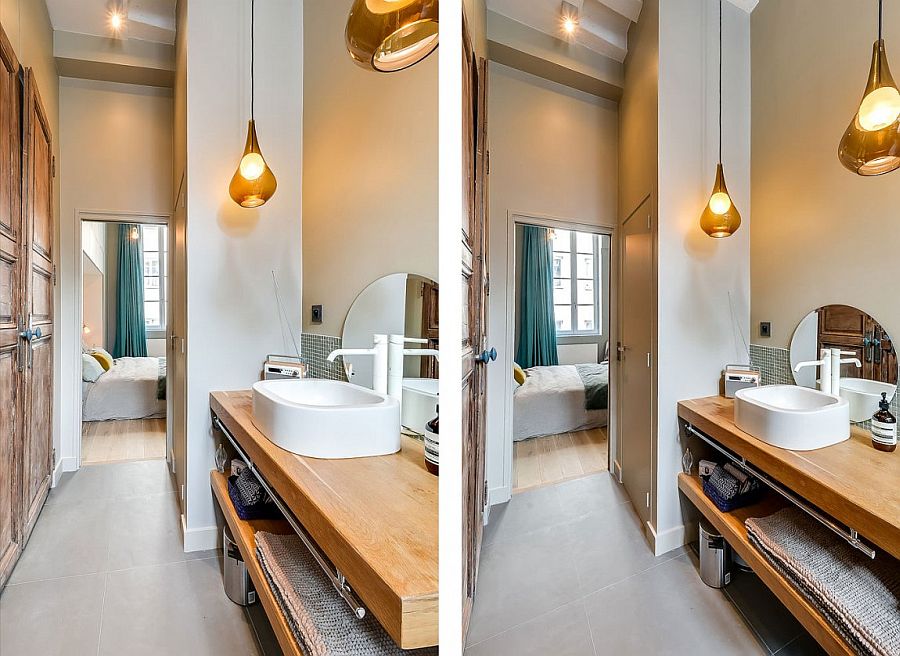Decorating a small apartment and finding the perfect floor plan that uses every inch of space is indeed a tricky affair. But French interior designer Tatiana Nicol got it absolutely spot on with this gorgeous, chic apartment in the heart of Paris that elegantly brings together form and functionality. Spread across just 50 square meters, the apartment beautifully combines elements of classic and modern design while keeping the ambiance bright and cheerful. White is the color that is used extensively in the creation of a plain, bright backdrop, ensuring there is no visual fragmentation of the already compact interior.
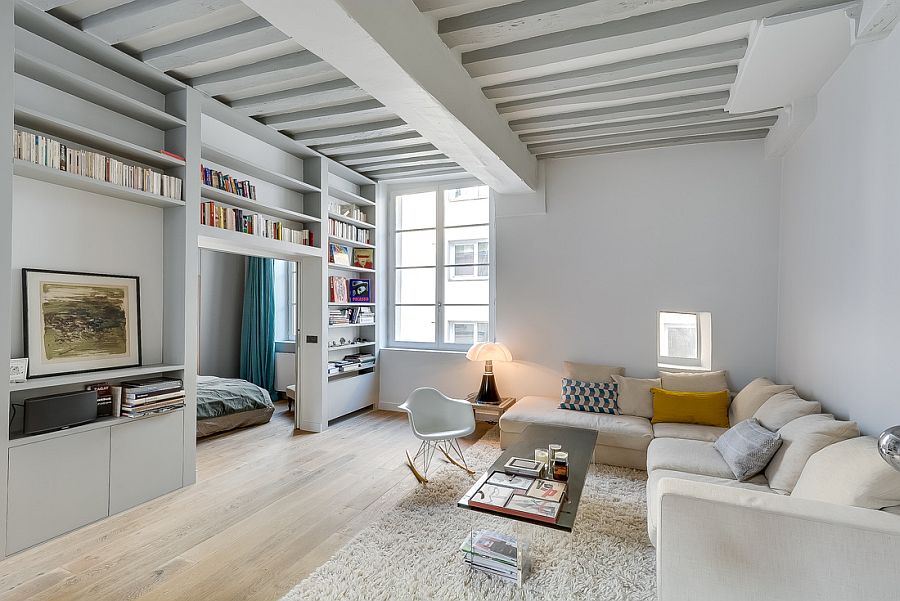
An open plan living area with a small corner kitchen and a nifty dining area make up the heart of this cozy, functional apartment. The decor is kept as minimal and unassuming as possible, and a large white sectional along with a carpet in a matching hue adorn the living space. A coffee table with acrylic legs and an Eames Molded Plastic Rocker in white complete this relaxed zone. The corner kitchen with simple closed cabinets and open floating shelves is filled with natural light, thanks to a large window in the corner. Adding a metallic glint and visual contrast to the area is a trio of copper pendants above the dining table that add sparkle to the neutral setting.
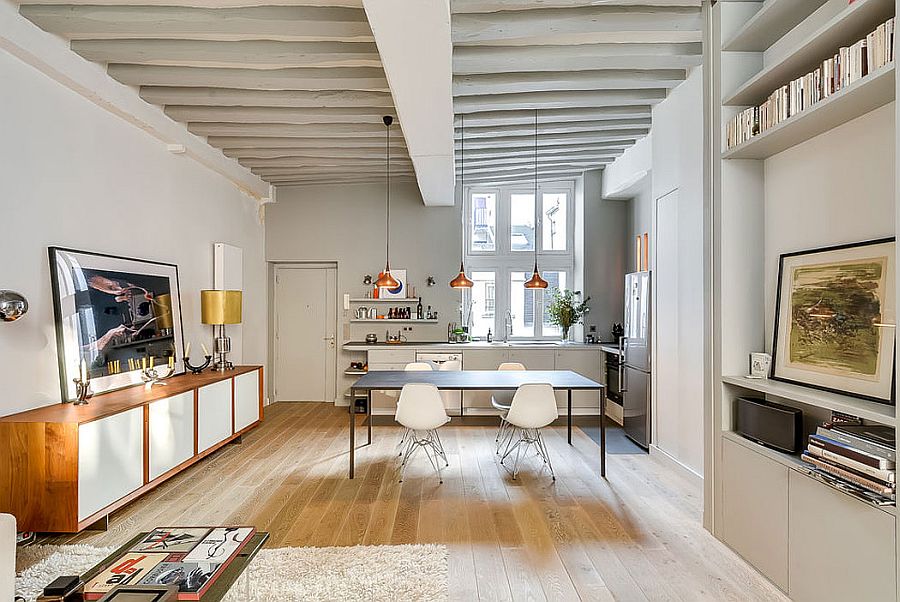
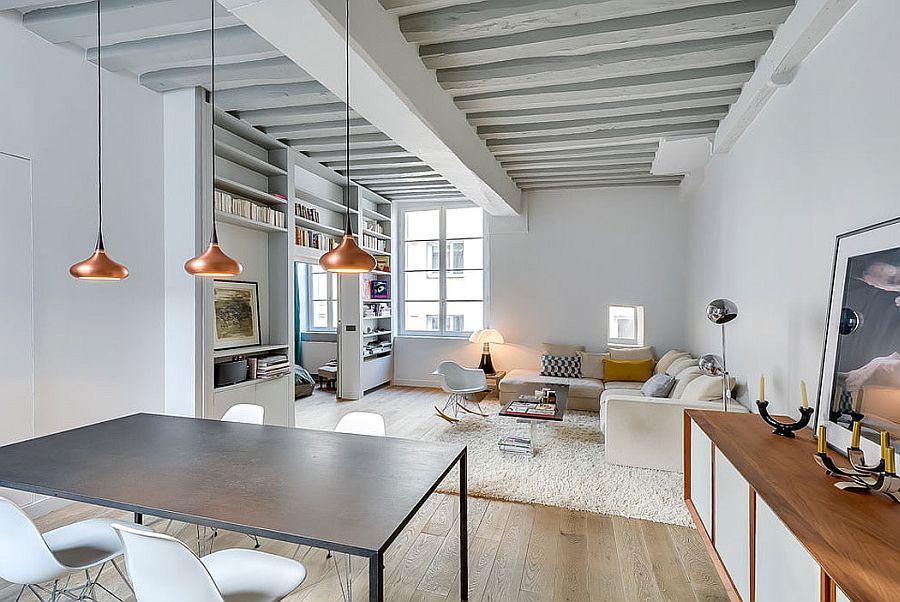
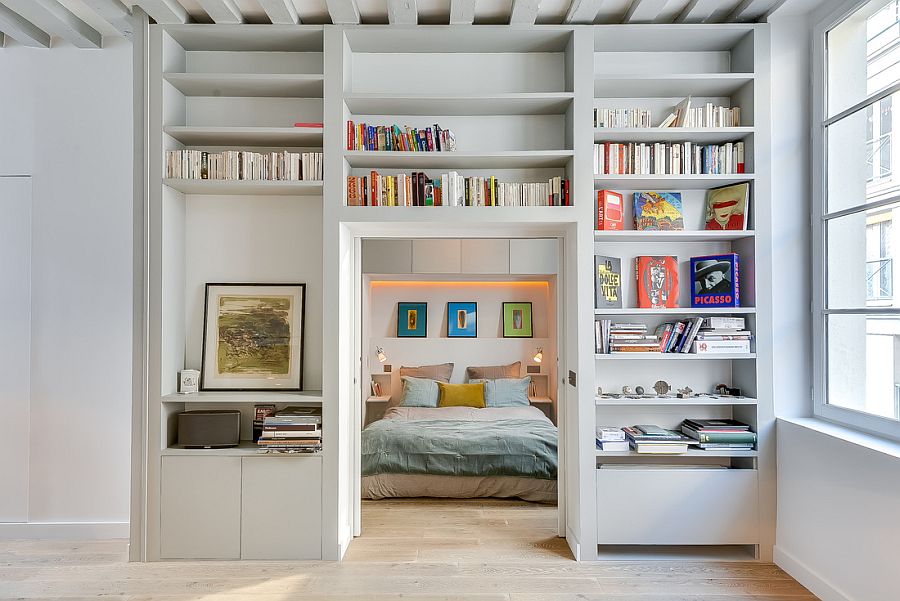
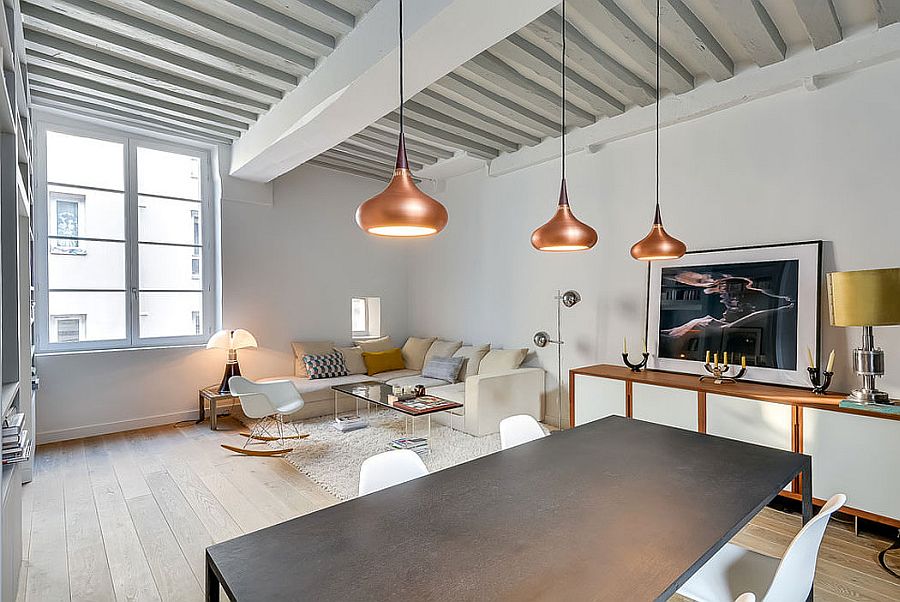
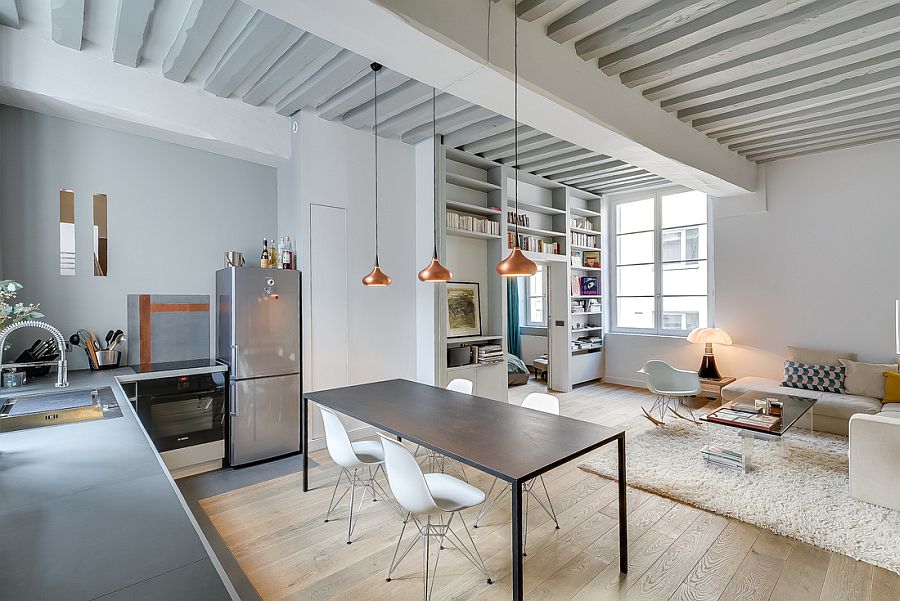
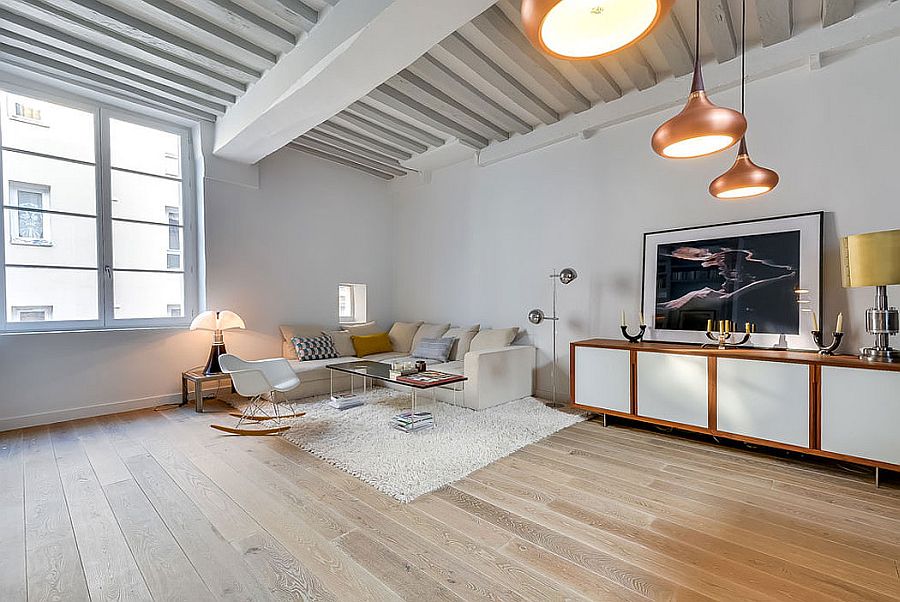
A large library wall leads towards the cozy bedroom that follows a similar color scheme, even as bright pops of blue, yellow and green are added using accent pillows, drapes and wall art. Wall shelves and a wardrobe make use of the vertical space on offer, and a small bathroom with a corner shower completes this exquisite, modern hub.
