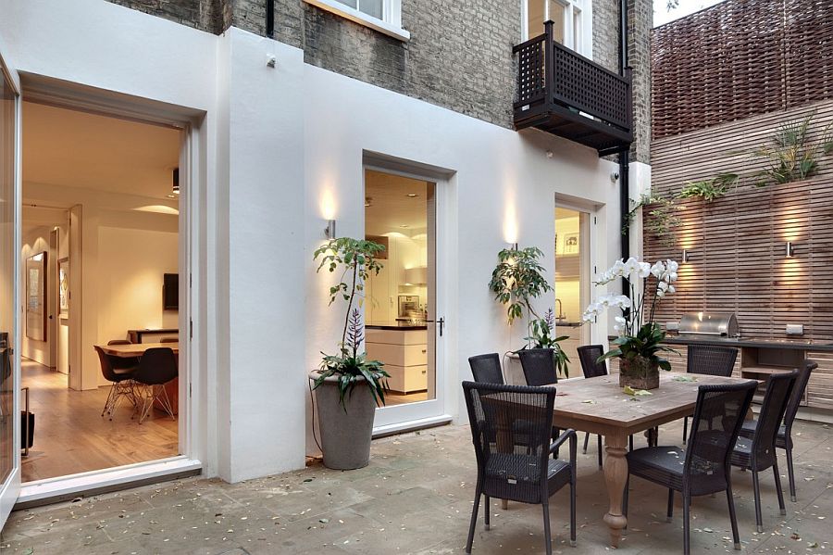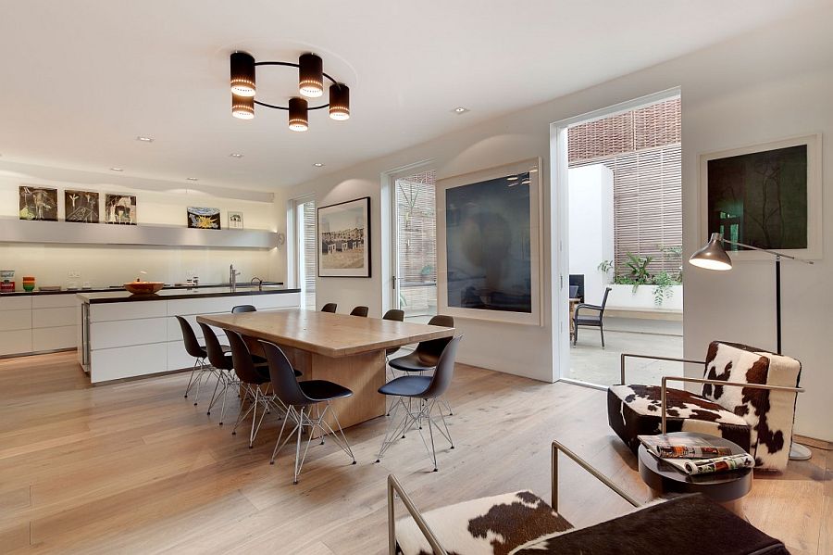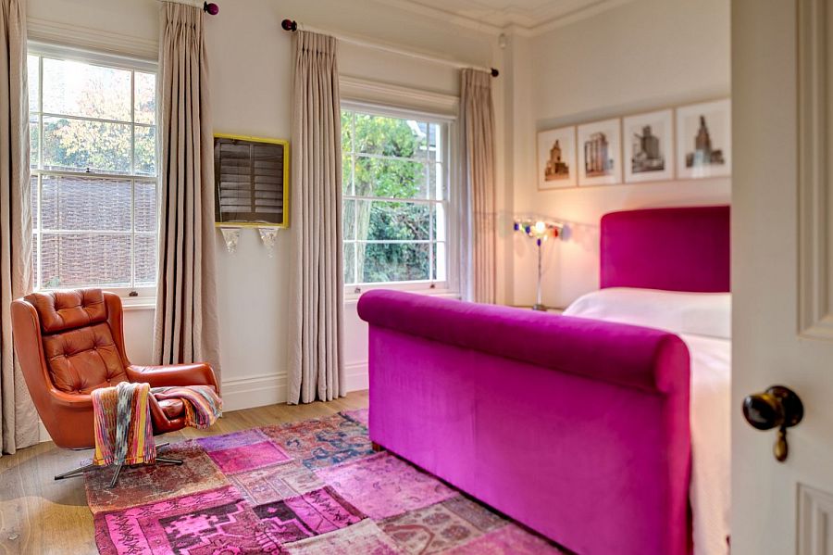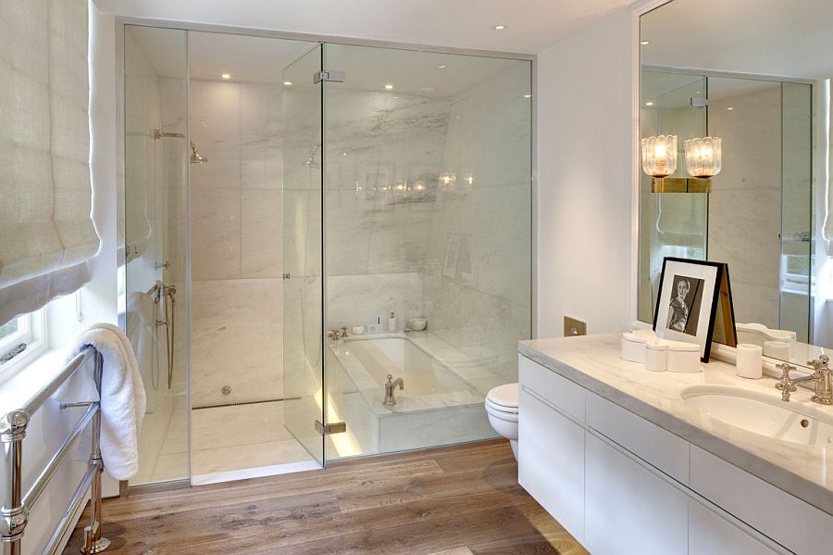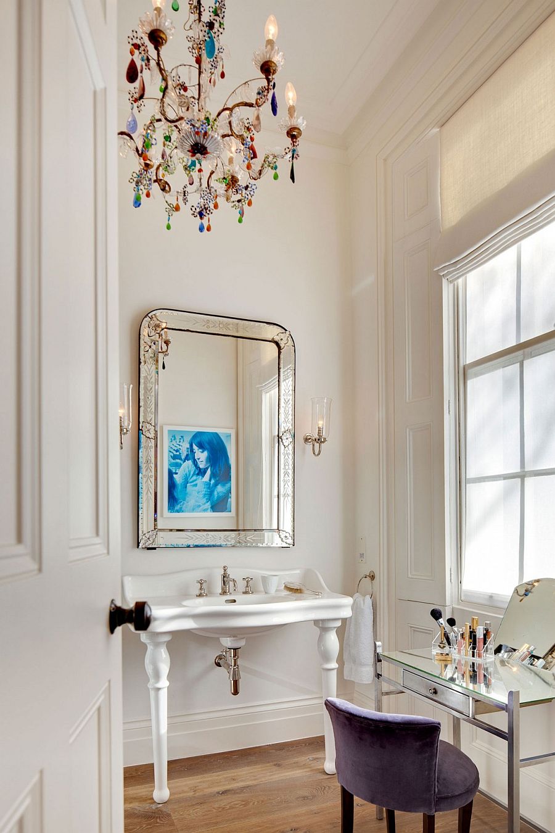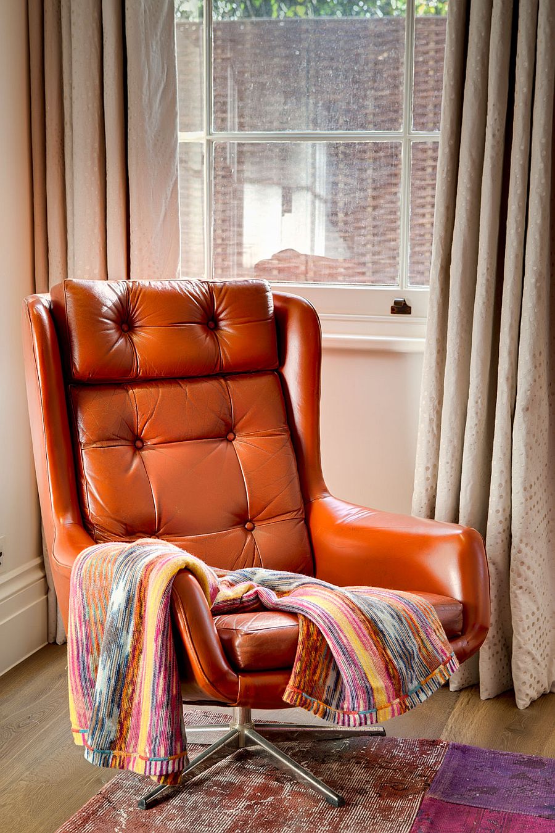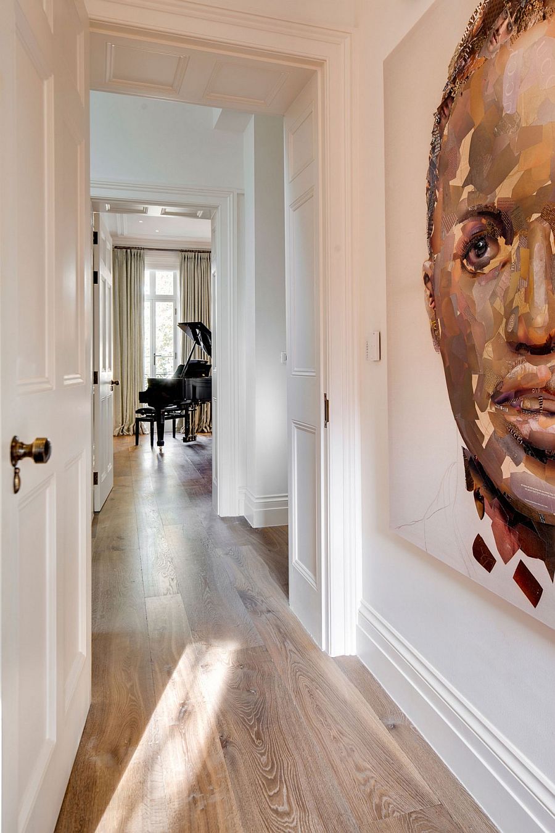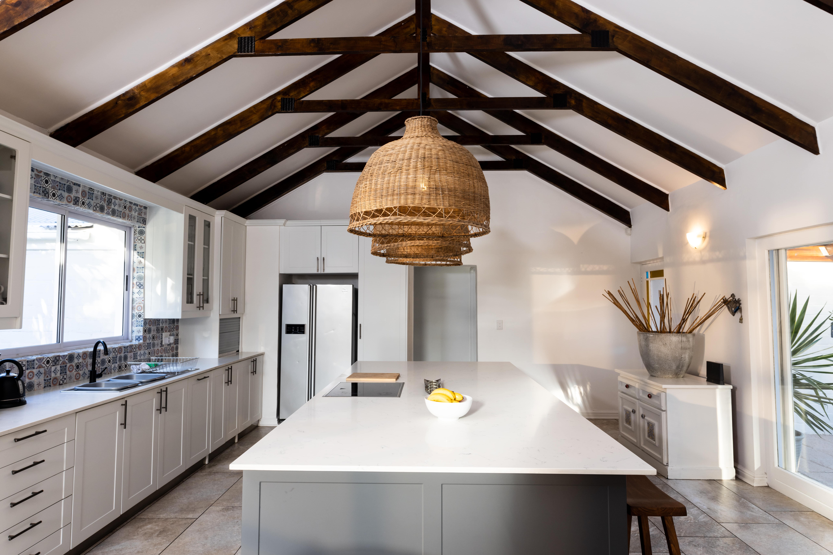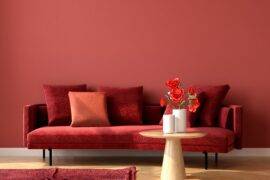Transforming an elegant and timeless four-story Georgian residence in London into a more appealing, modern space is a job that demands both creativity and plenty of care. Adding to the complexity of the task was the historic façade of the house that needed to be left untouched while giving the interior a refreshing, classy makeover. Taking up this complex challenge and delivering in a grand fashion are the creative folk from DOS Architects, who combined modern comfort and updates with the classic elements of the house to create the captivating Holland Park Avenue. Bringing together the best of both worlds, the 500-square meter home is indeed an absolute masterpiece that seems to transcend styles and eras!
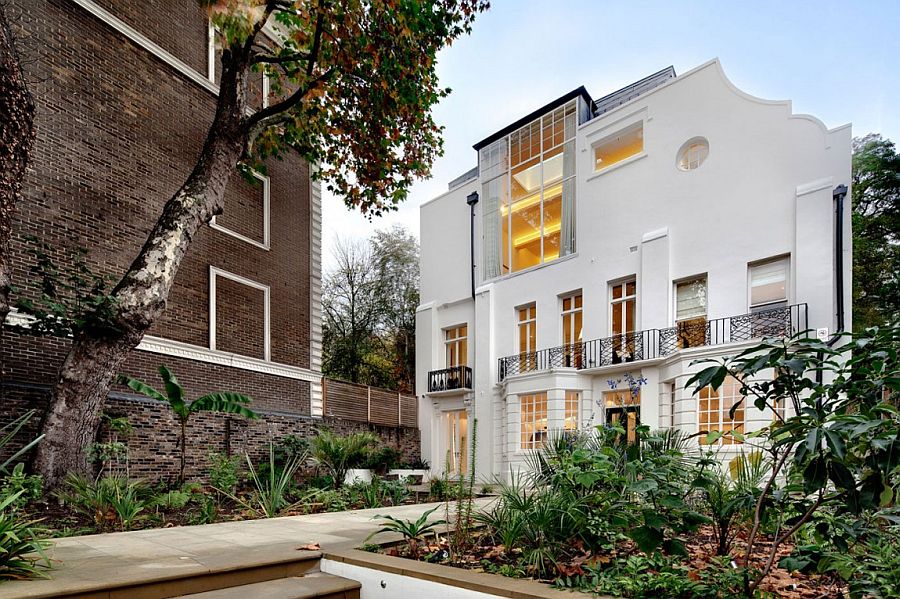
We have seen some amazing glass renovations from DOS Architects in the past, but this one takes a different approach by simply reconfiguring and updating the interior. Many of the original Georgian design elements of the home are kept intact, and the decor used acts as a bridge between the present and the past. Luxurious leather chairs, plush rugs and iconic furniture pieces are combined with the extensive and exceptional art collection of the homeowner to craft a truly one-of-a-kind home. The backdrop of each room is kept as neutral as possible to let these fascinating art pieces shine through while evoking a sleek, contemporary art gallery-inspired ambiance.
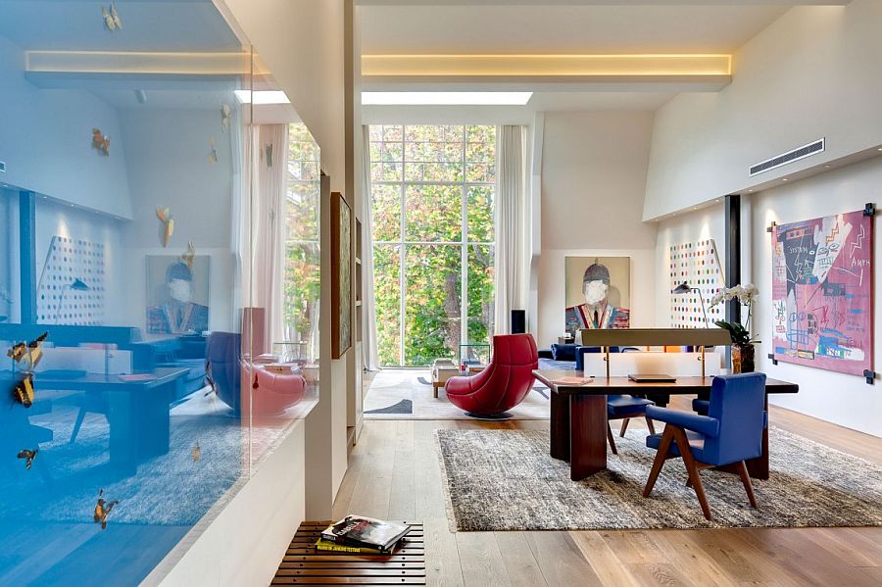
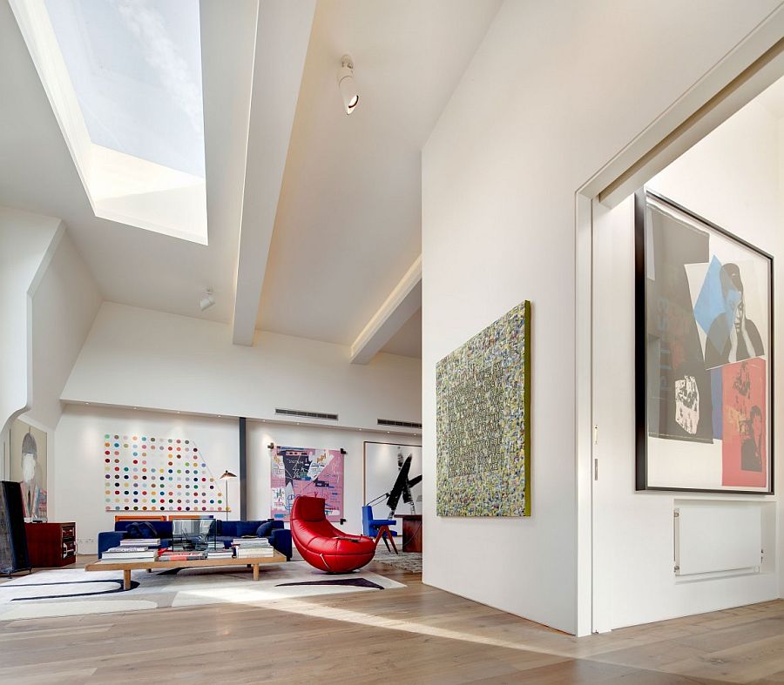
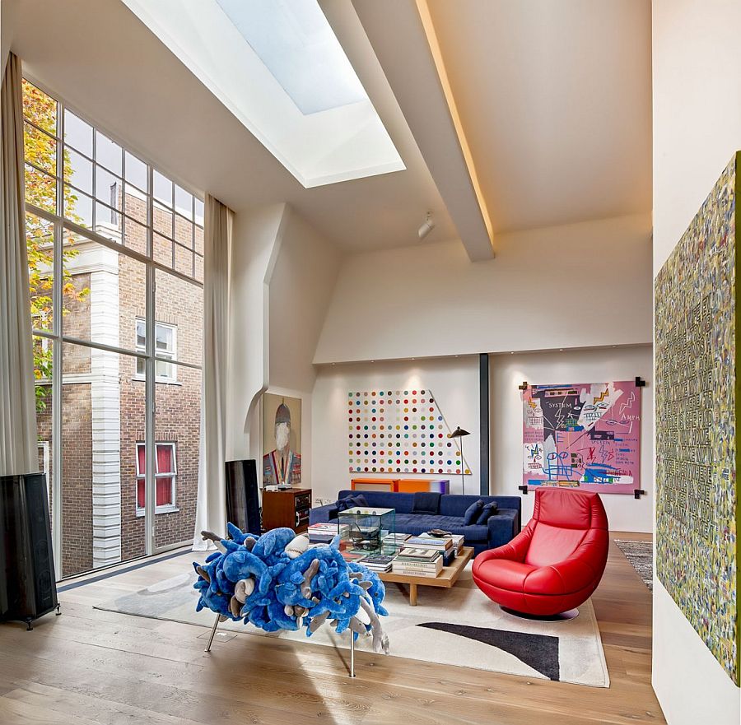
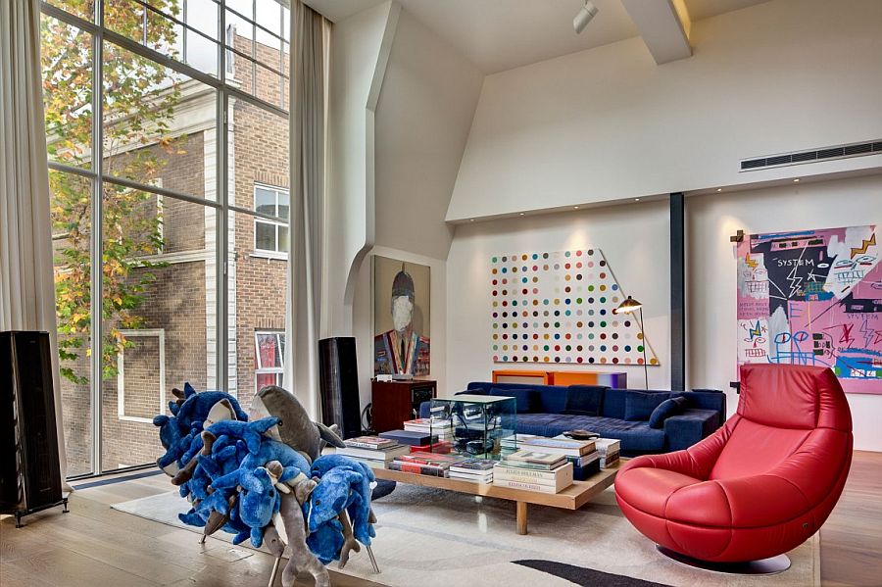
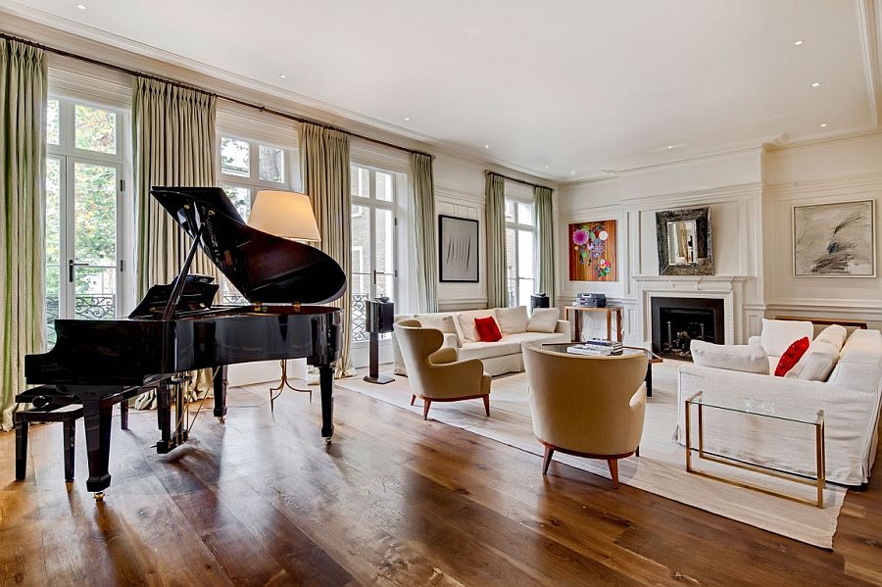
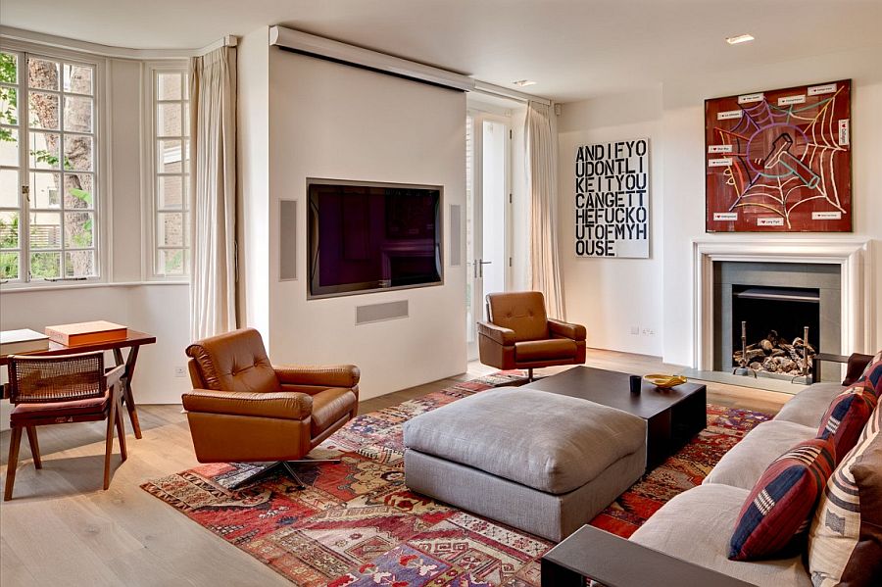
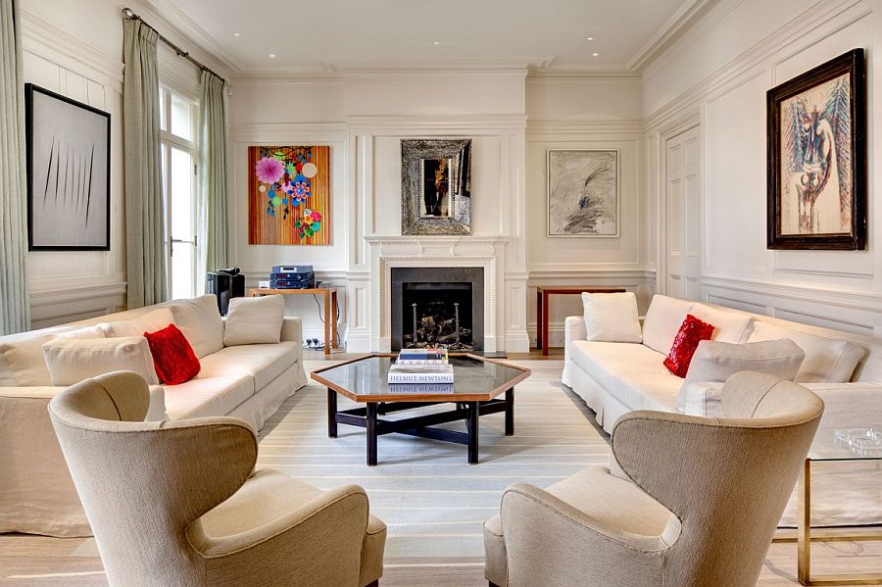
The classic windows of the house along with modern glass walls and windows are used to usher in ample natural light, even as smartly placed skylights ensure that there are absolutely no dark corners anywhere. The lower levels of the house feature the living areas, the kitchen and the dining space, while the top floor houses the opulent master bedroom and bath. A smart private garden and clever artificial lighting complete the extensive overhaul.
