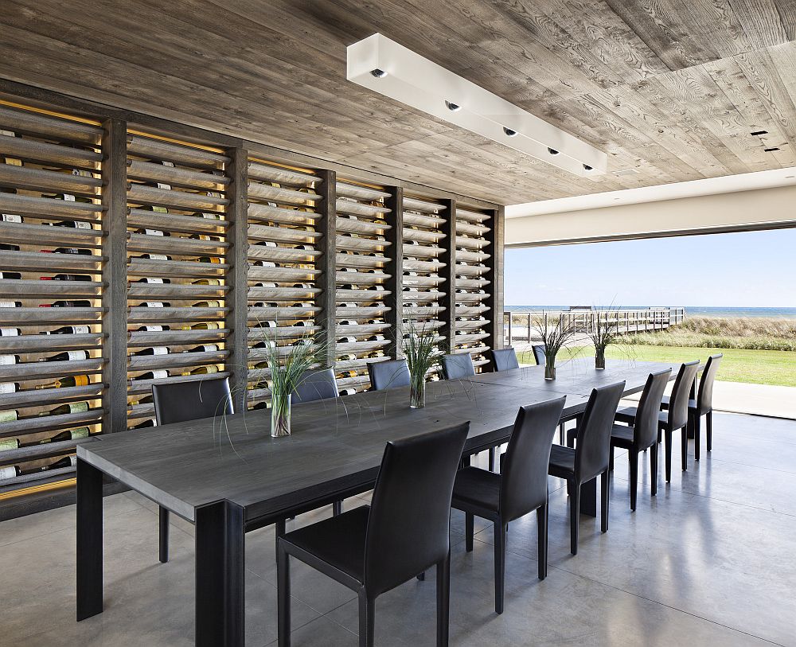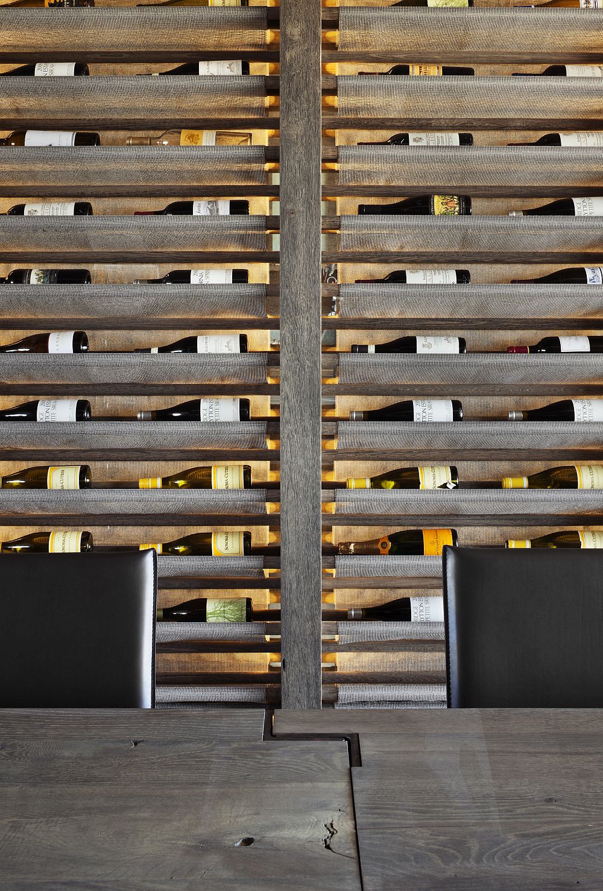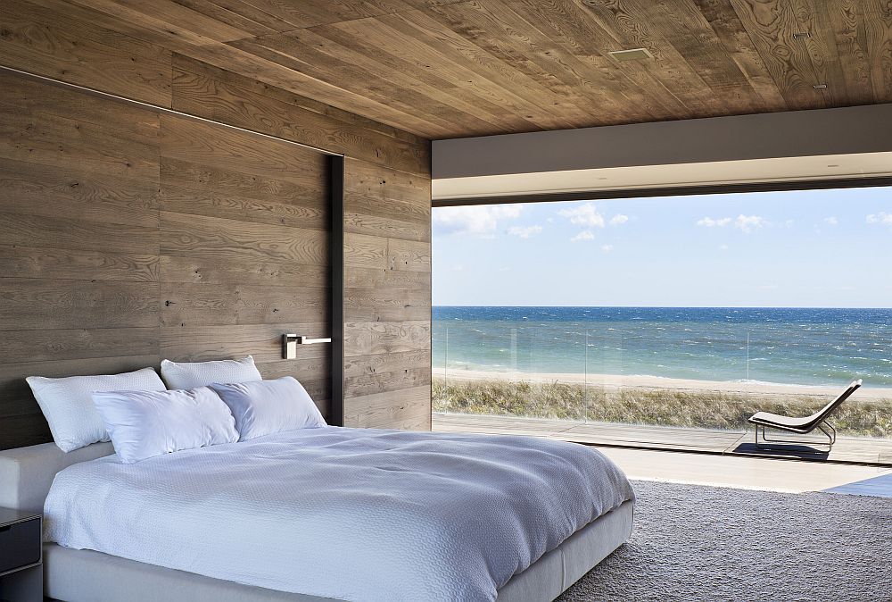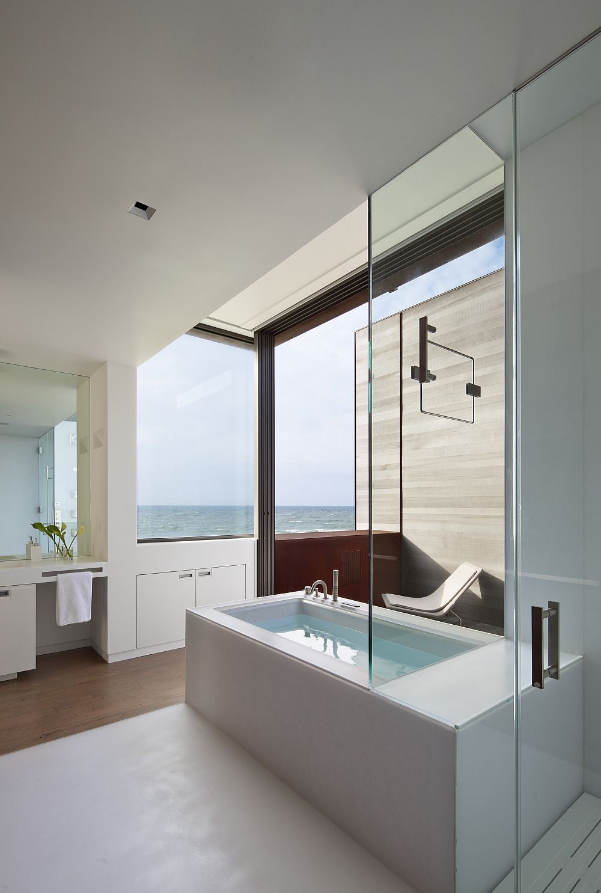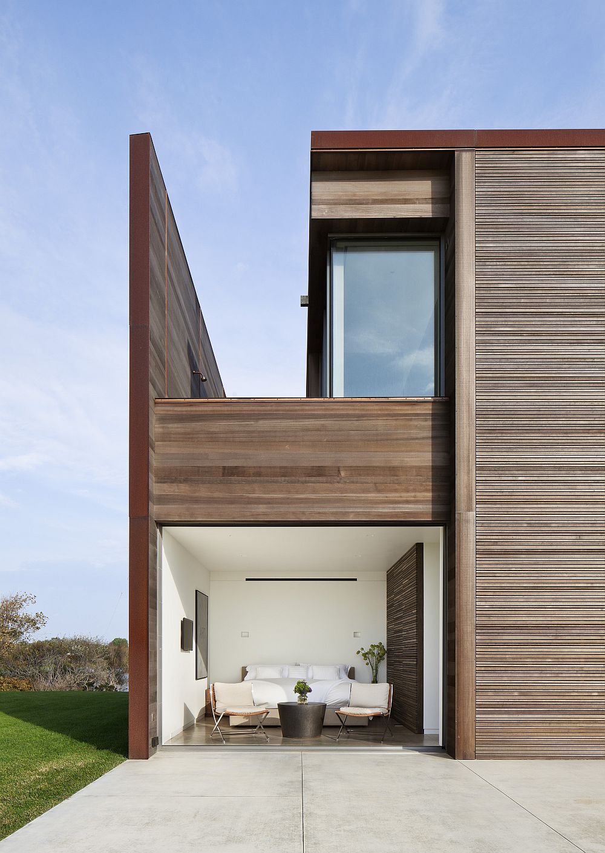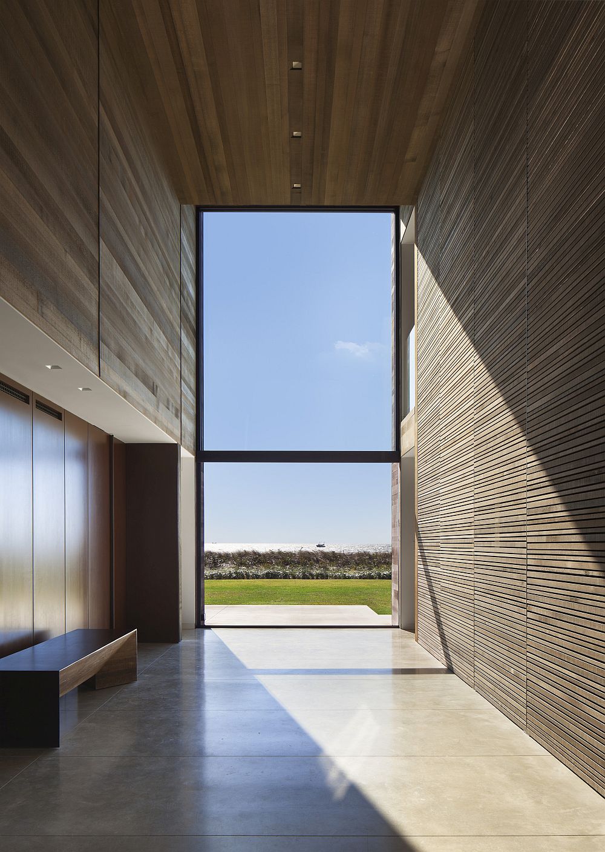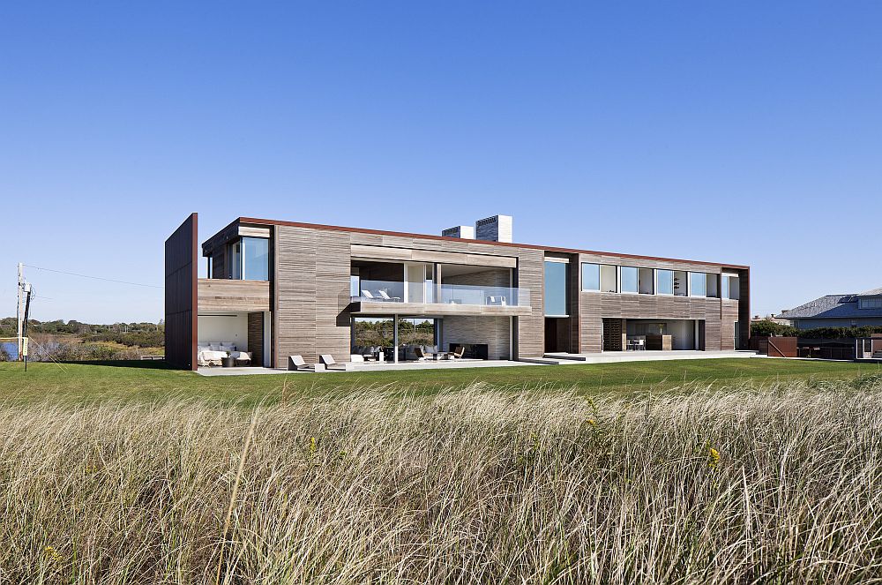The quiet and beautiful neighborhood of Sagaponack in Suffolk County, New York is renowned for its lovely beaches and innumerable ponds and water bodies. This creates a unique and exciting landscape with coastal charm on one side and wetland magic on the other. Acting as a perfect gateway between both ecosystems is the stunning Sagaponack Residence designed by Bates Masi Architects. The exquisite contemporary residence spread across 8,965 square feet was largely defined by both the coastal and wetland ‘zoning laws’ that forced the architects to make the best use of the available lot sandwiched between the two zones.
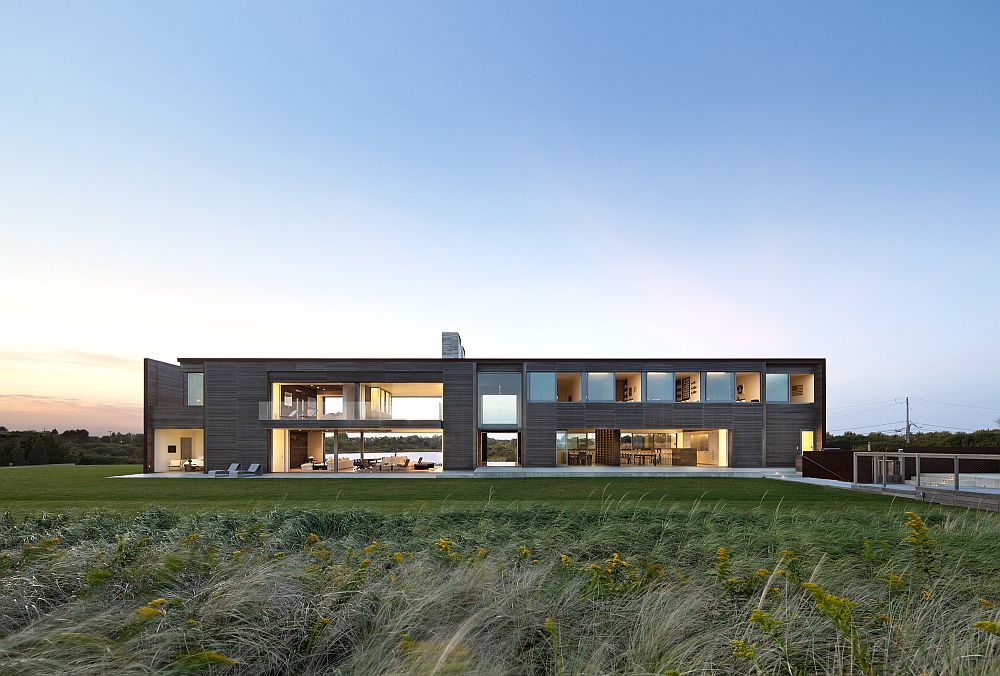
While all that space seems like plenty to work with, the homeowners wanted a lavish home that came with a swimming pool, a pool house, additional guest rooms, a spacious garage and even sports courts, apart from the usual living areas and private quarters! This was accomplished using large glass windows, sliding glass doors and clever partitions that allowed each space to flow into the next while giving the interior a cheerful, airy appeal. The elevated house also features a set of ‘stepped planters’ that act as a transition between the landscape and the artificial structure.
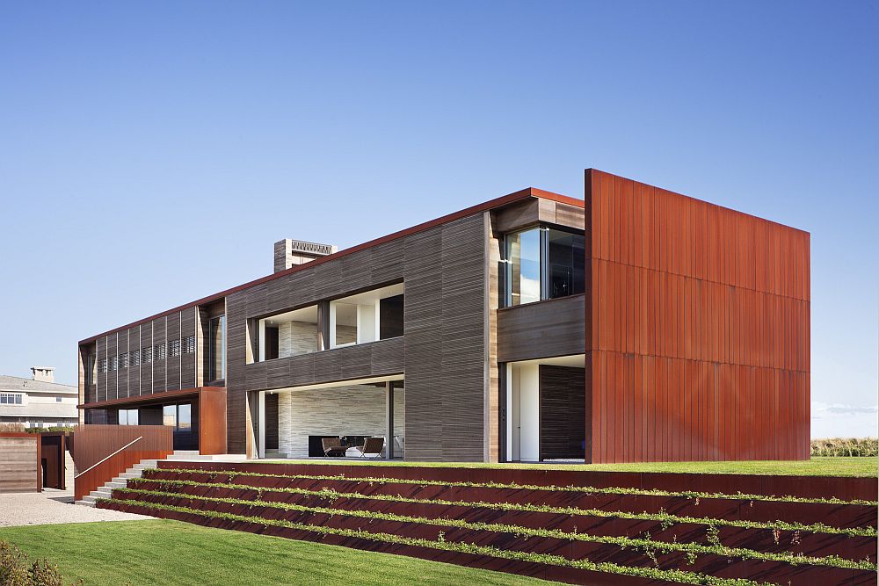
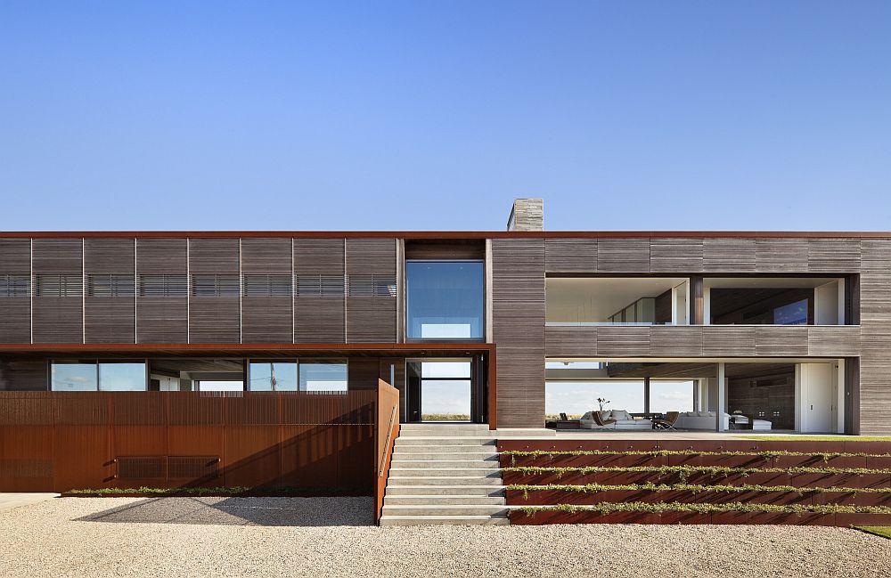
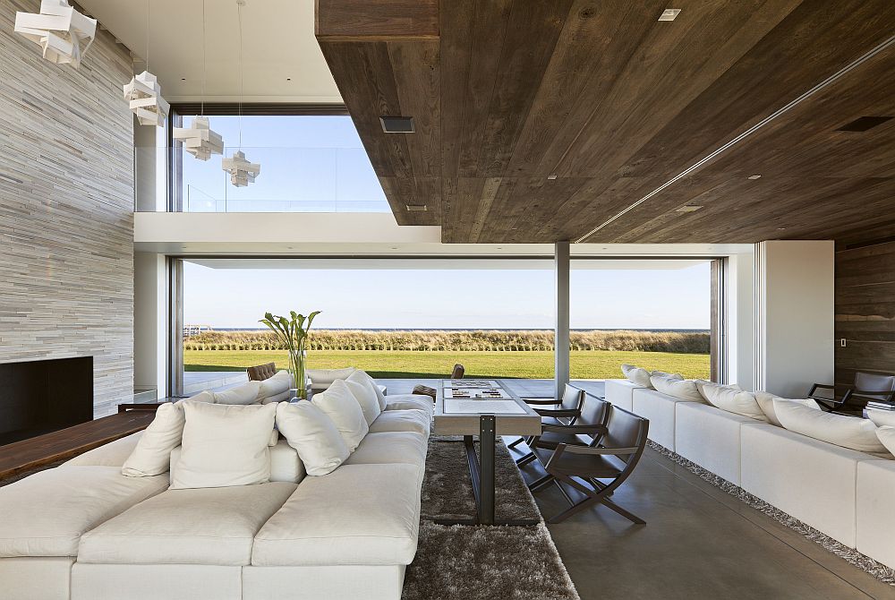
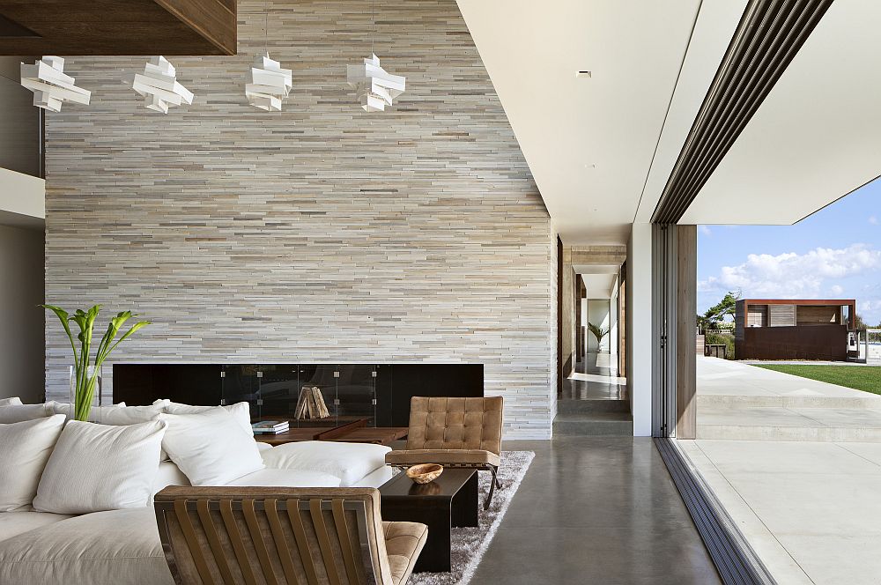
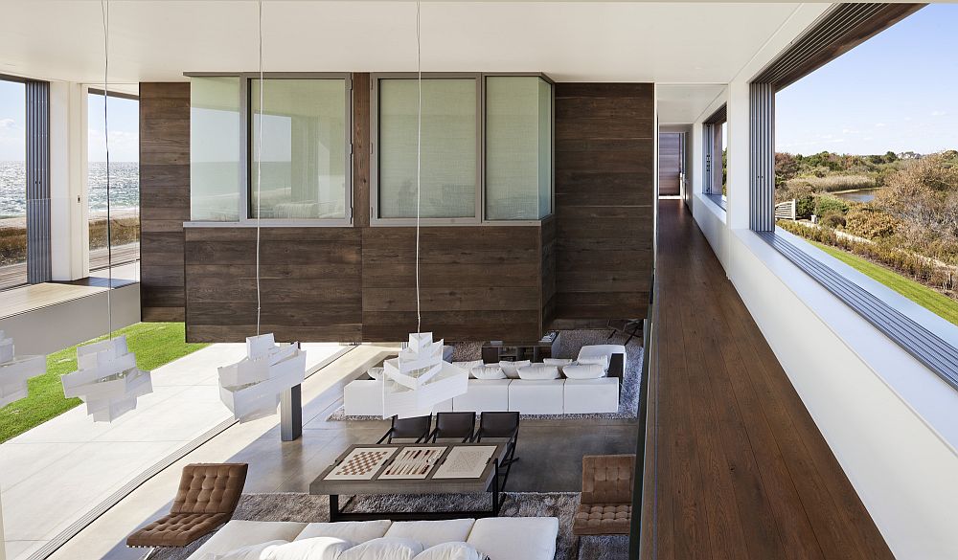
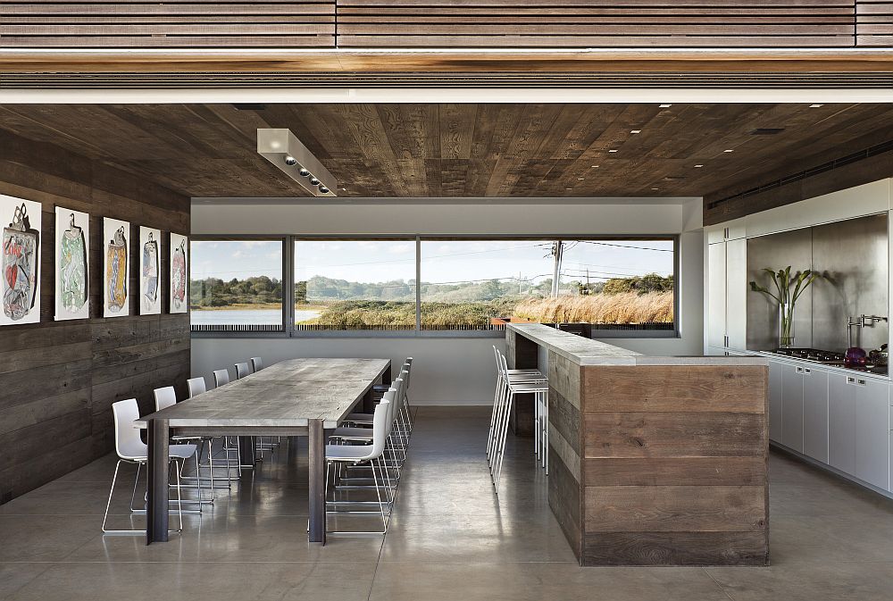
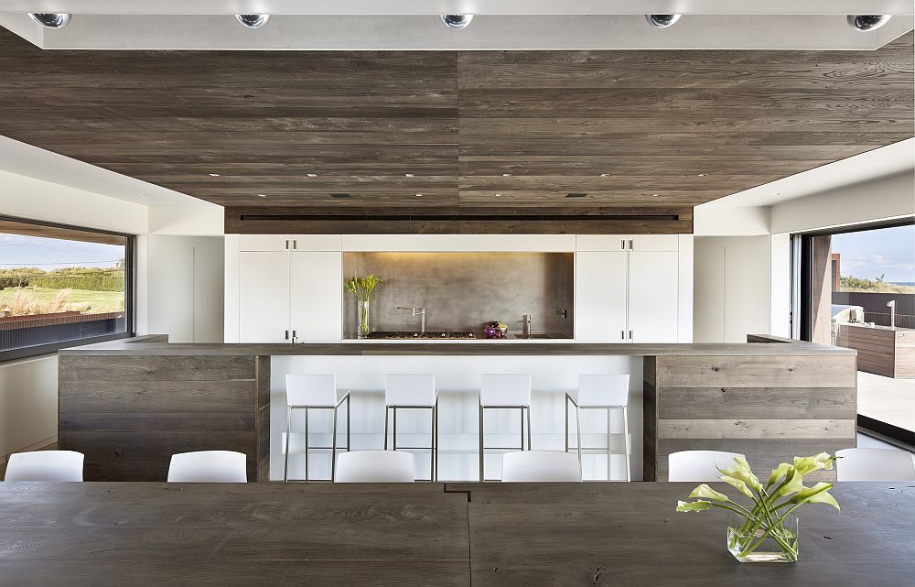
Corten steel plates, Corian countertops and work surfaces, and cedar siding that has been treated to endure the rough coastal winds shape a home that can withstand the fury of the elements and requires little maintenance in the long run. Placing practicality ahead of mere aesthetics, the living area, kitchen and dining space have been designed to multitask as ‘social zones’ thanks to operable partitions. Gorgeous bedrooms and luxurious bathrooms with an unabated view of the Atlantic complete this fascinating home.
