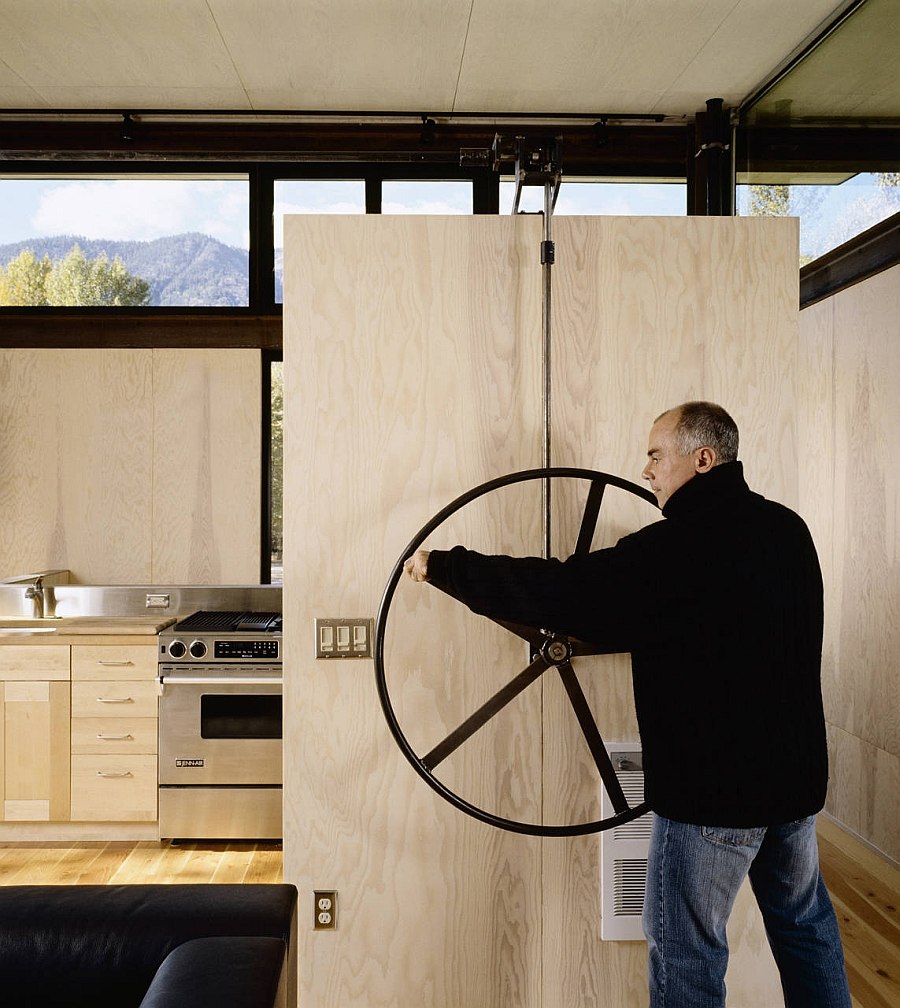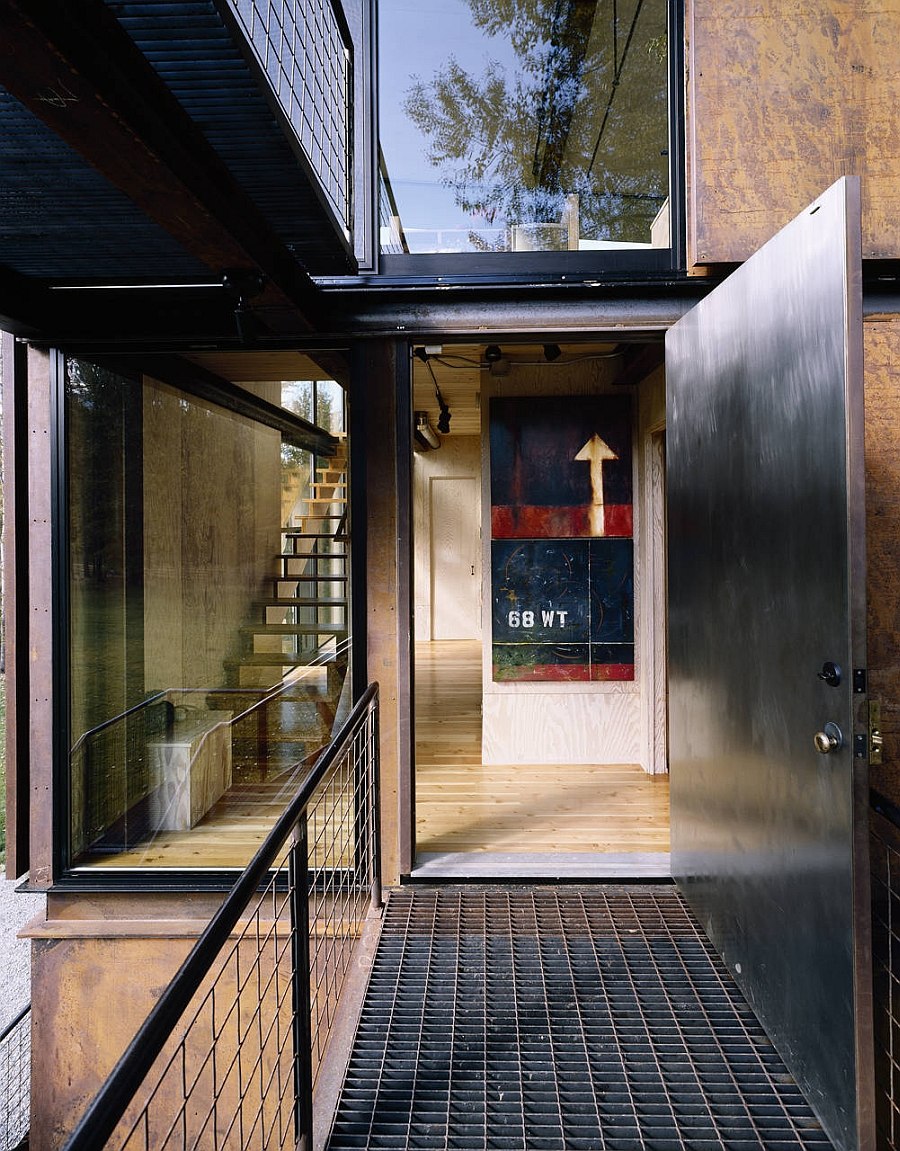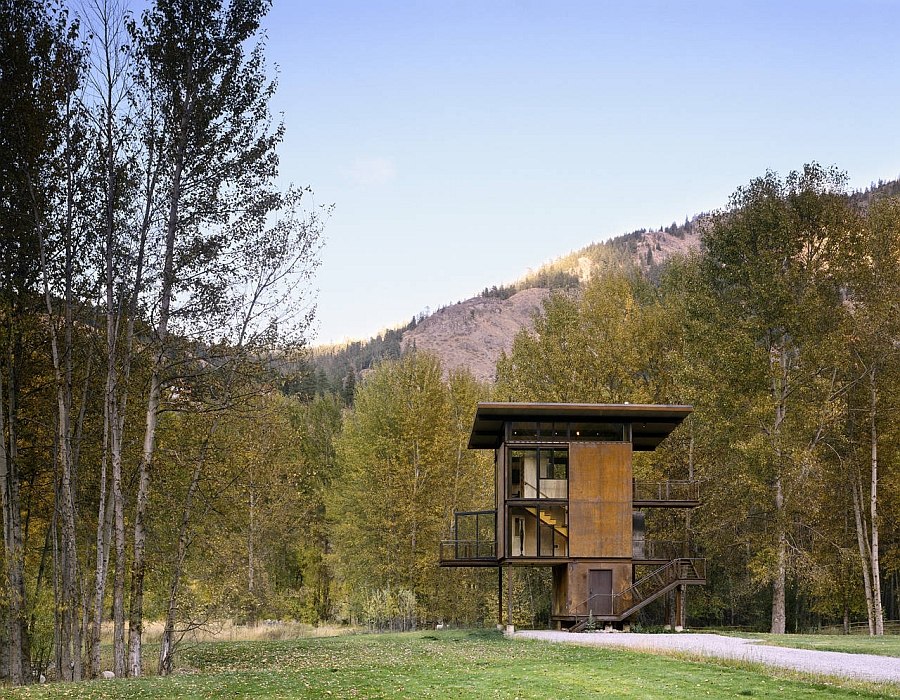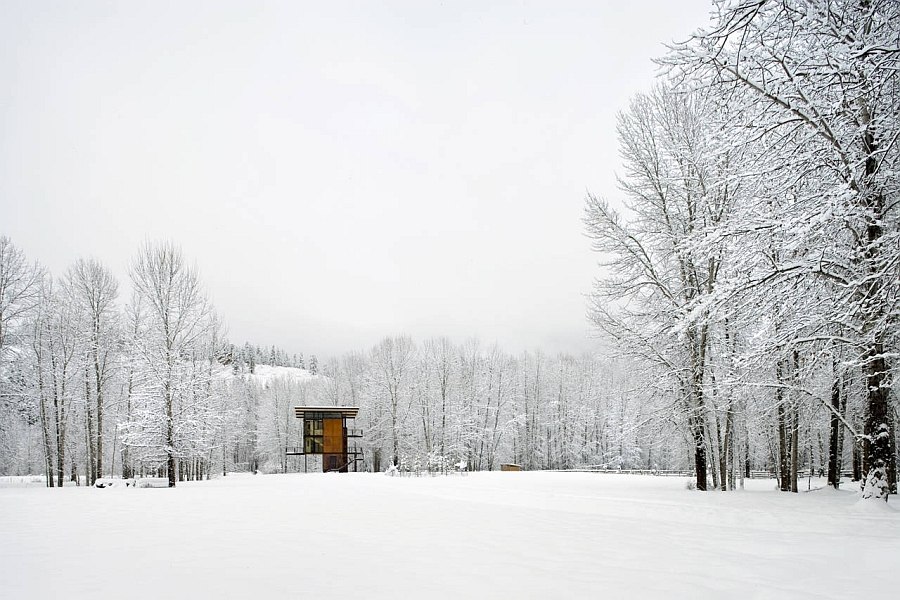Moving away from the design of traditional cabin retreats and swapping the classic woodsy mountain cabin style for versatility and sustainability, the Delta Shelter in Mezama, Washington is truly ‘one of a kind’. This gorgeous cabin crafted by Olson Kundig Architects in steel and plywood minimizes wastage of material while giving its owners a low-maintenance, sturdy getaway that will serve them for decades to come. The cantilevered cabin has a footprint of just 200 feet and yet offers a living space of 1,000 square feet spread across several levels. Its uncomplicated design coupled with adaptable features turn it into an absolute delight!
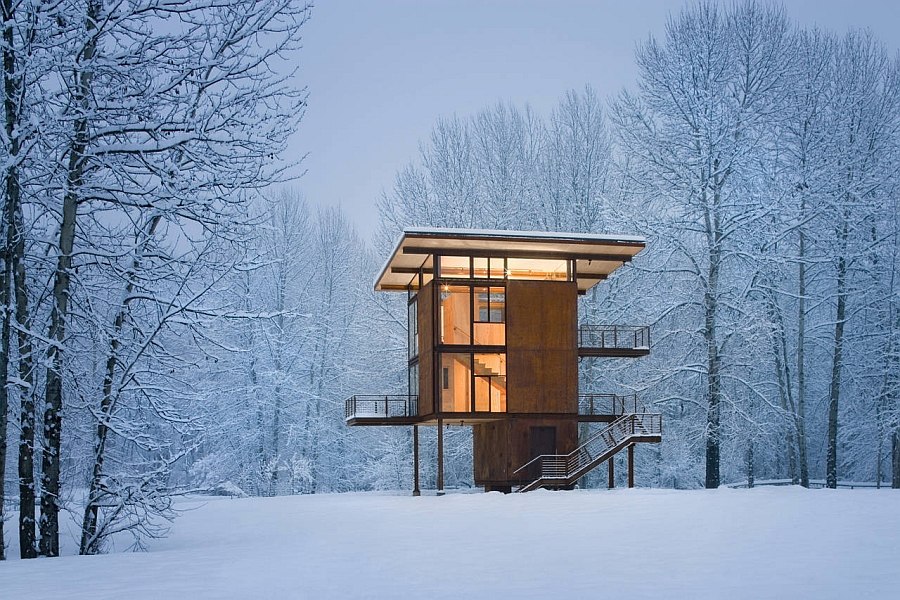
Supported on four steel beams, the three levels of the cabin offer wonderful views of the surrounding landscape from their elevated position. The lower level is used as a carport and a utility room, while the top level features the large living area with kitchen and dining. It is the middle floor that houses the two bedrooms and bathrooms along with a lovely entry. The prefabricated cabin wastes as little as possible both in terms of time and materials while matching most other mountain getaways in terms of comfort and aesthetics.
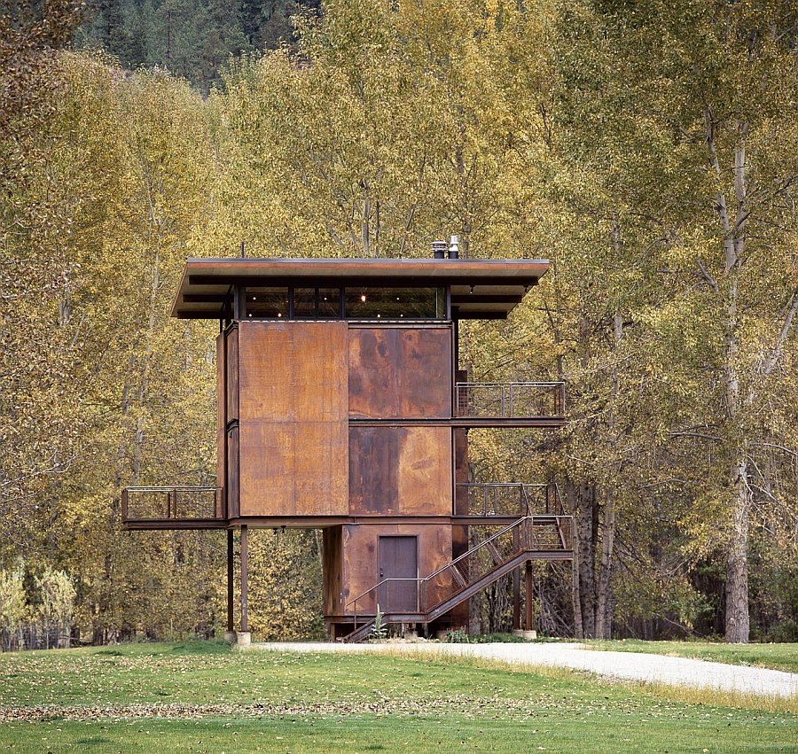
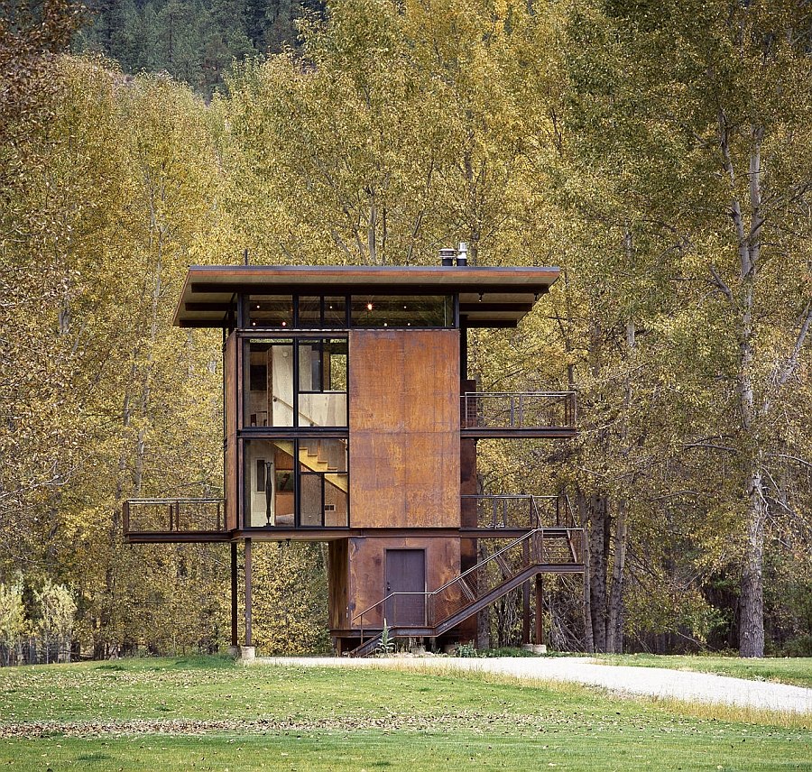
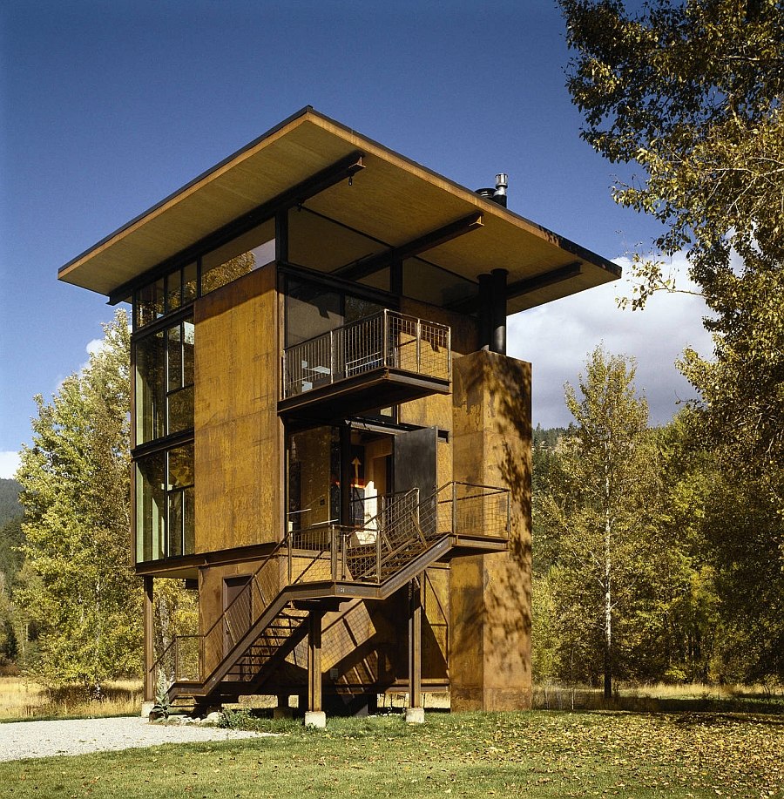
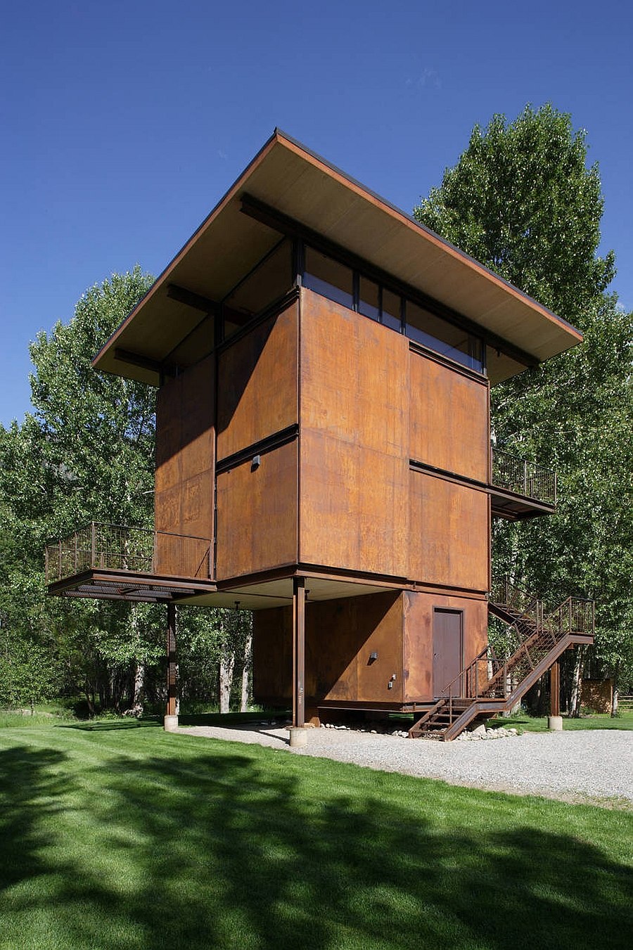
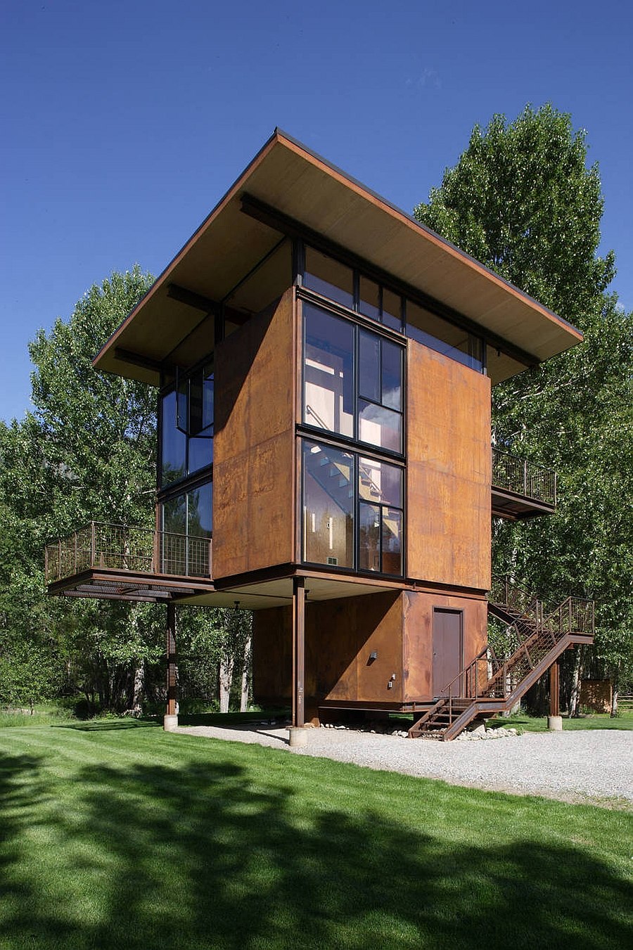
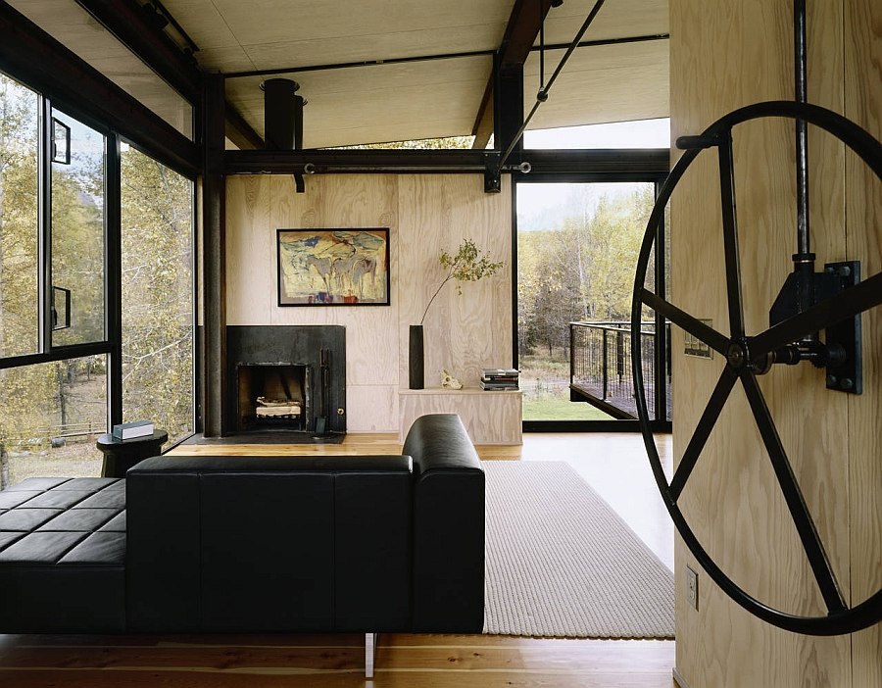
The most unique feature of the cabin is the use of human power to operate large movable shutters that cover the glass windows during the harsher winter months. Switching between complete insulation and unabated views, this smart feature is controlled by a large hand wheel that is easy to operate. So, as you bid adieu to your weekend refuge, you can secure it completely without any fuss whatsoever! Creative, clever and even eco-friendly thanks to its design, this is a cabin that is all about efficiency…
