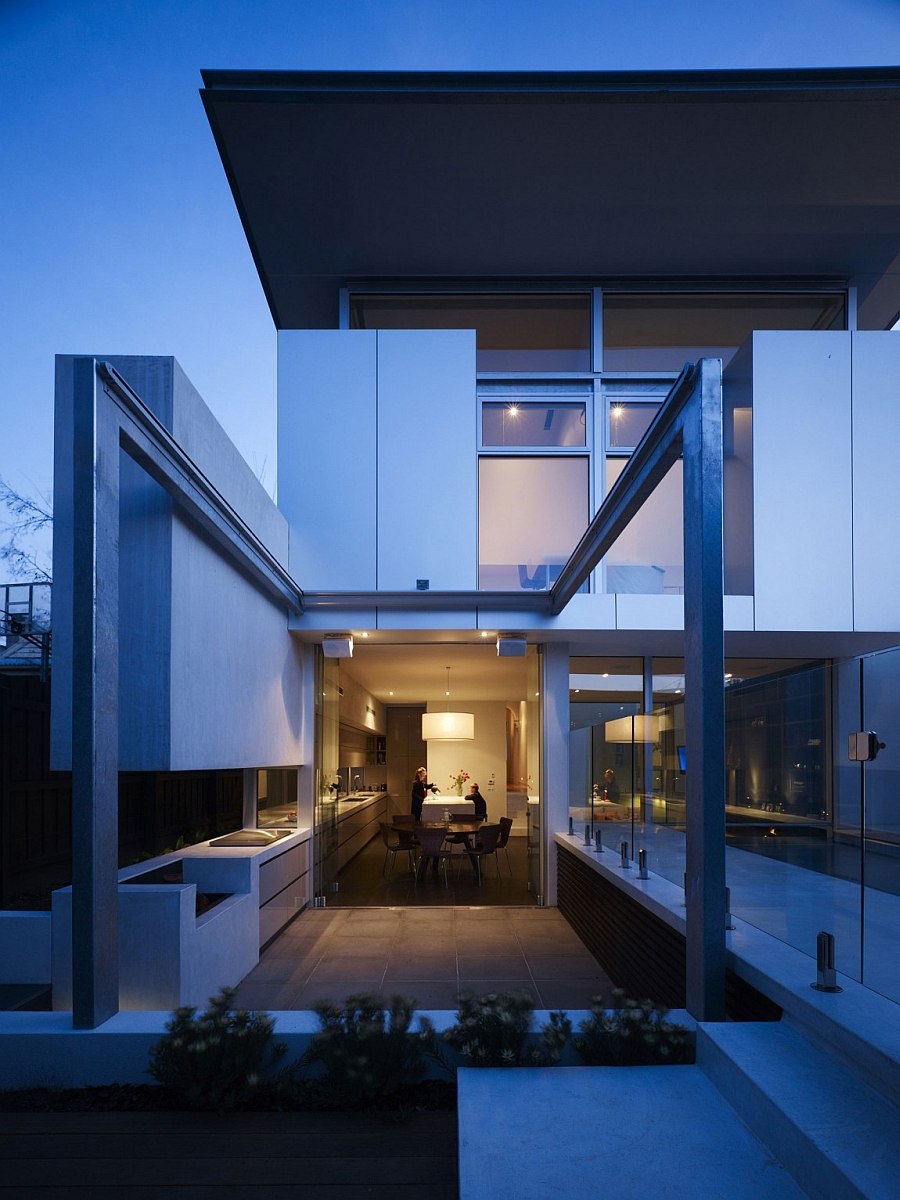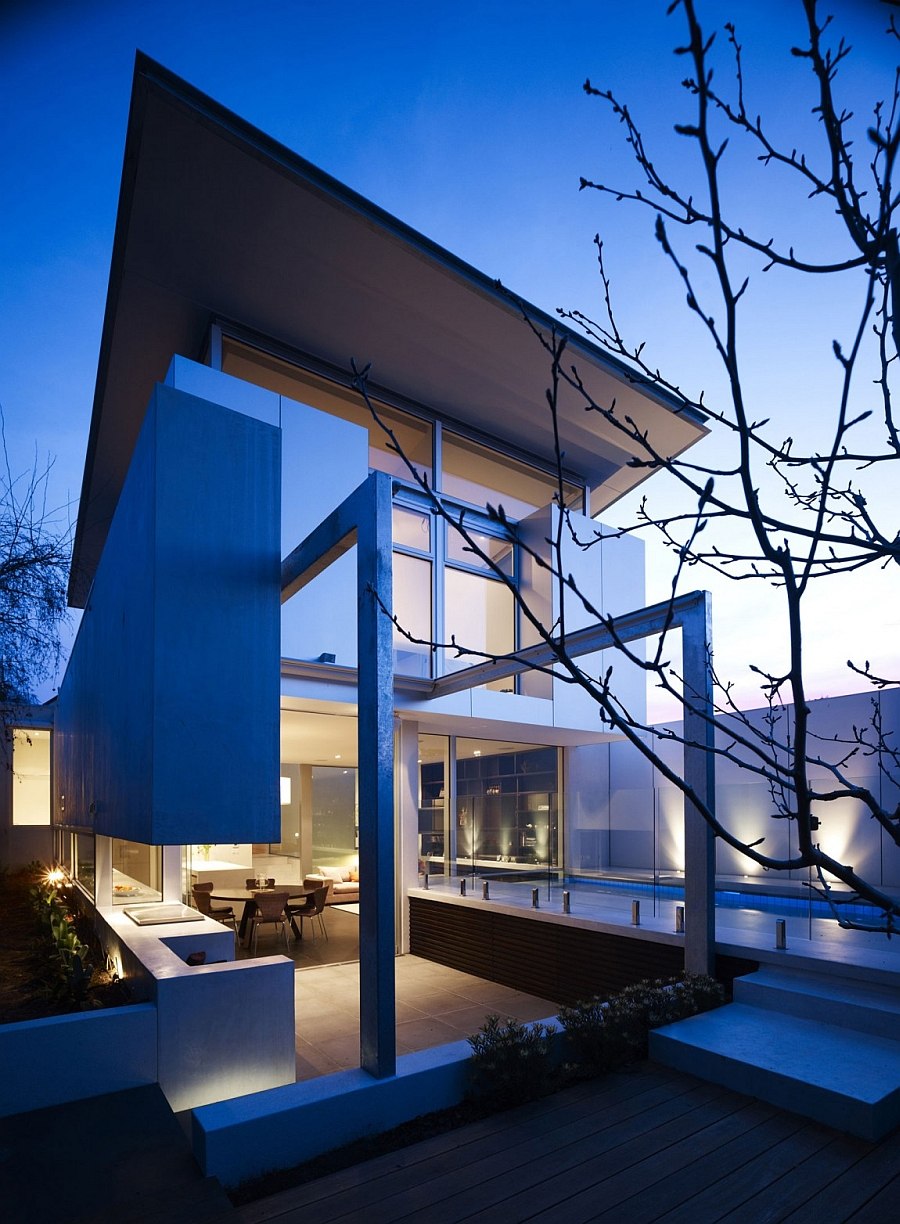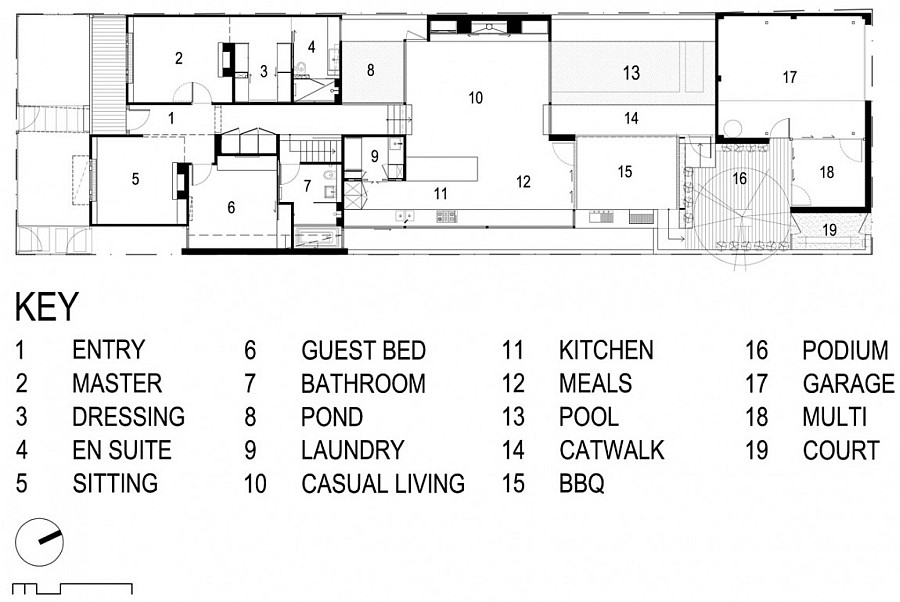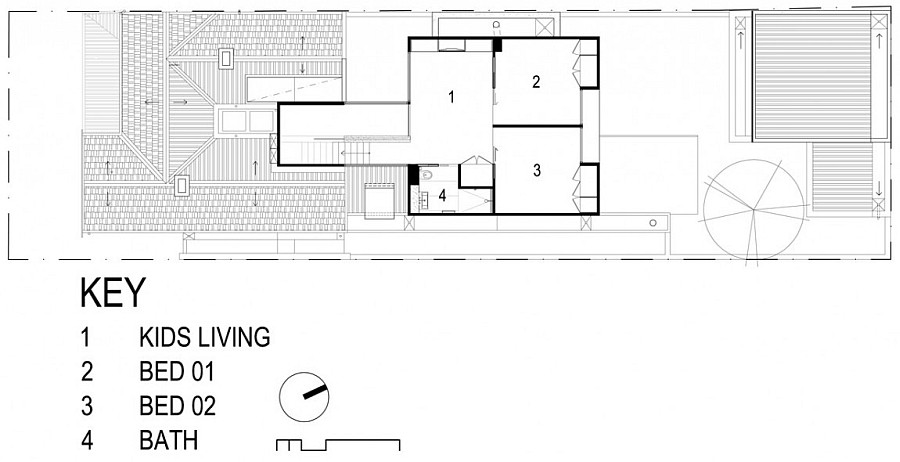The concept of extending a traditional home without actually altering its street façade is quickly transforming old residences into stylish modern hubs. Located in the serene suburb of Middle Park, Melbourne, Australia, the Hambleton Street house is one such gorgeous project that has seen a contemporary two-level structure being added to the existing Edwardian cottage. The striking two-story modern addition sits at the rear of the house and uses expansive glass windows and doors to connect the interior with the backyard. Designed by Steve Domoney Architecture, the sparkling extension is barely visible from the street, yet it efficiently expands the living area of the home.
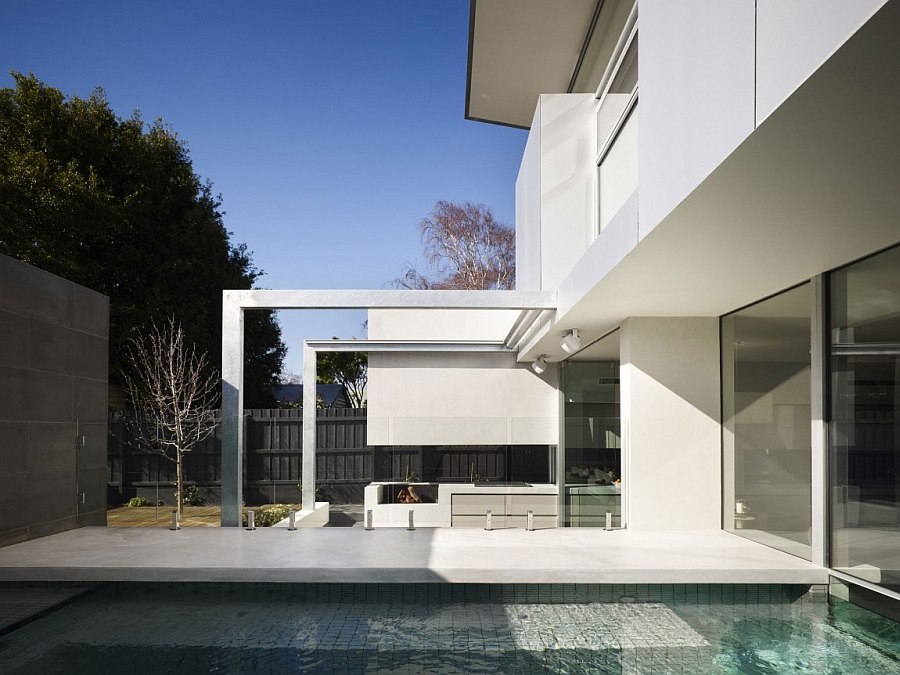
One of the most impressive features of the trendy, new rear expansion is the sunken living area, kitchen and dining space, which neatly sit between the tranquil pond on one side and a refreshing pool on the other. This large space acts as the social area of the revamped residence and allows for greater interaction between family members. Connected with the rear garden and pool deck, this sunken level also blurs the boundaries between the interior and the backyard and seems like the perfect place to host a great summer party. A small barbecue area and a lavish outdoor court add to the ambiance of this interactive zone.
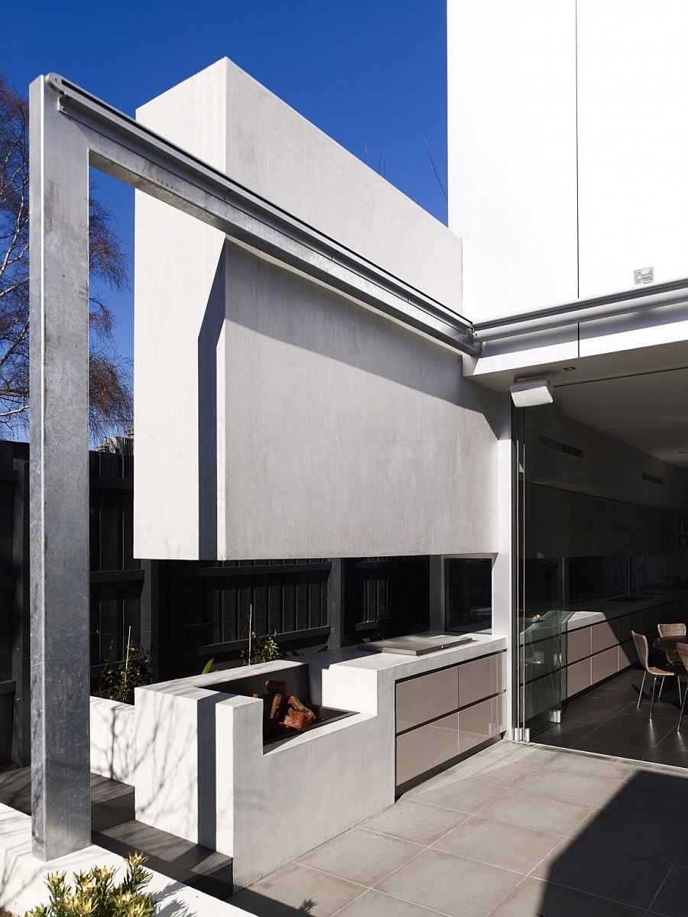
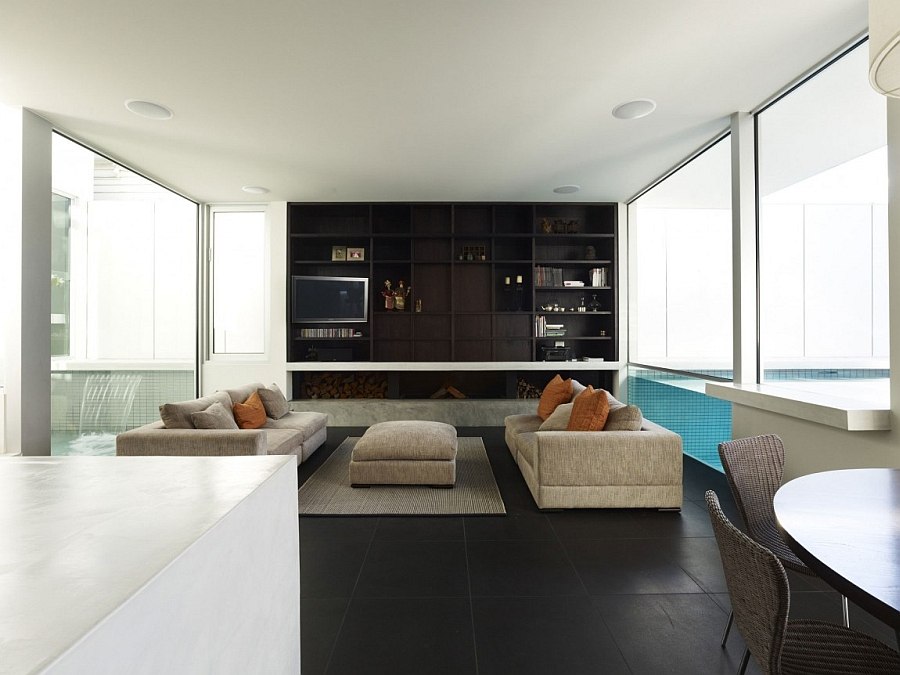
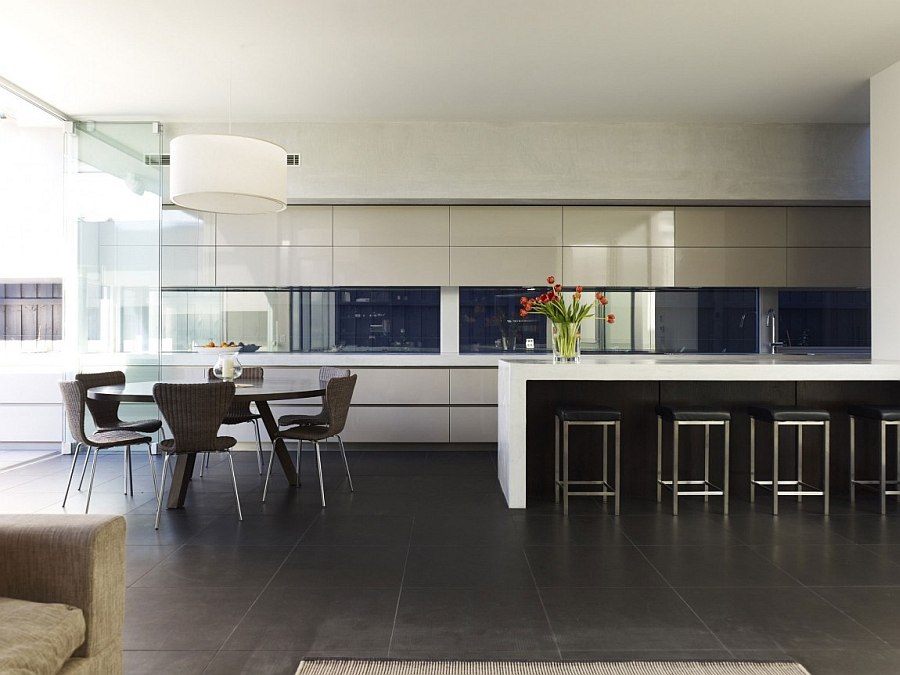
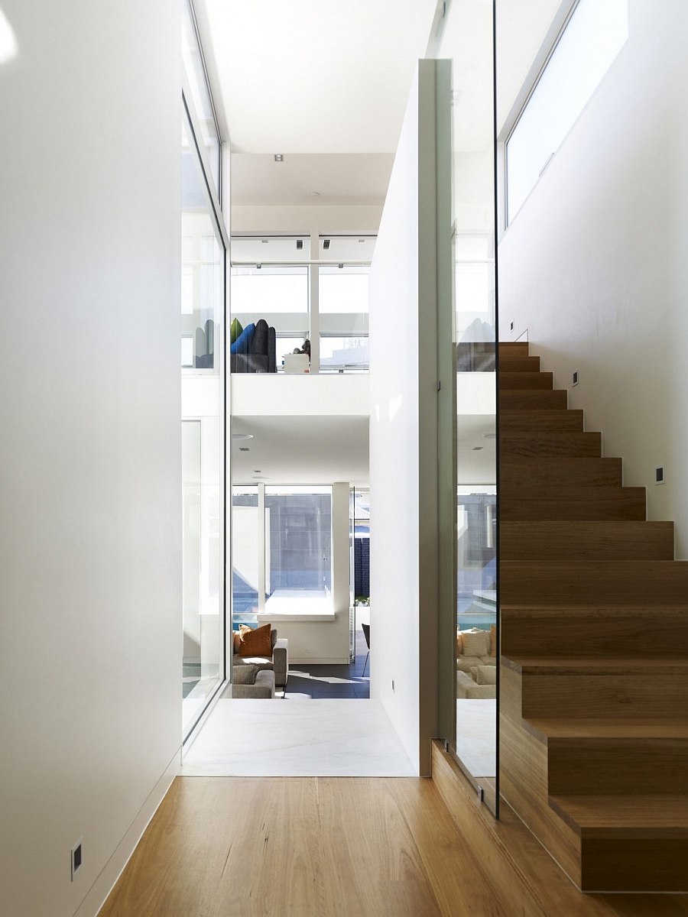
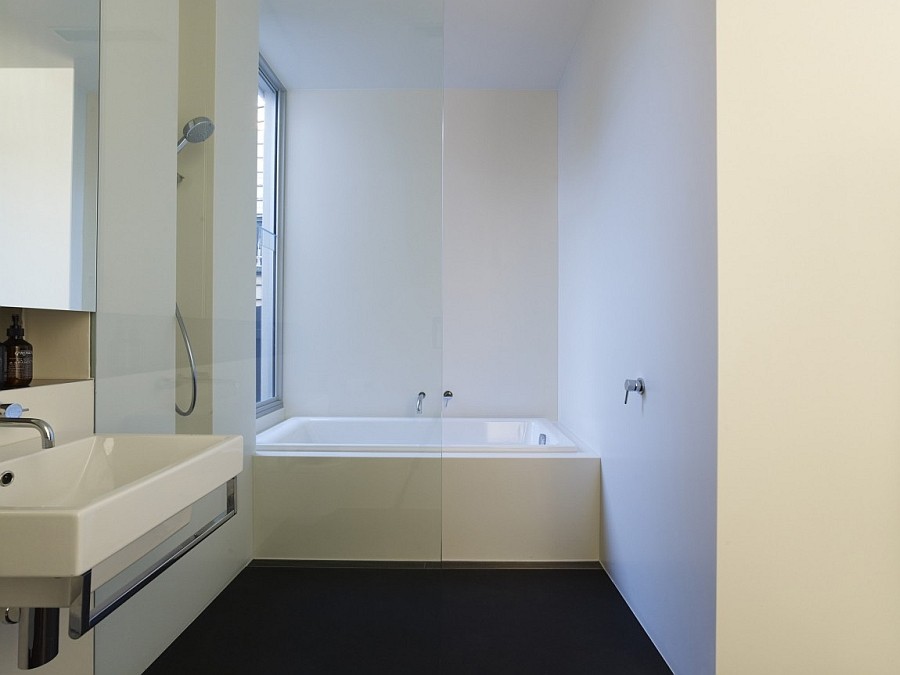
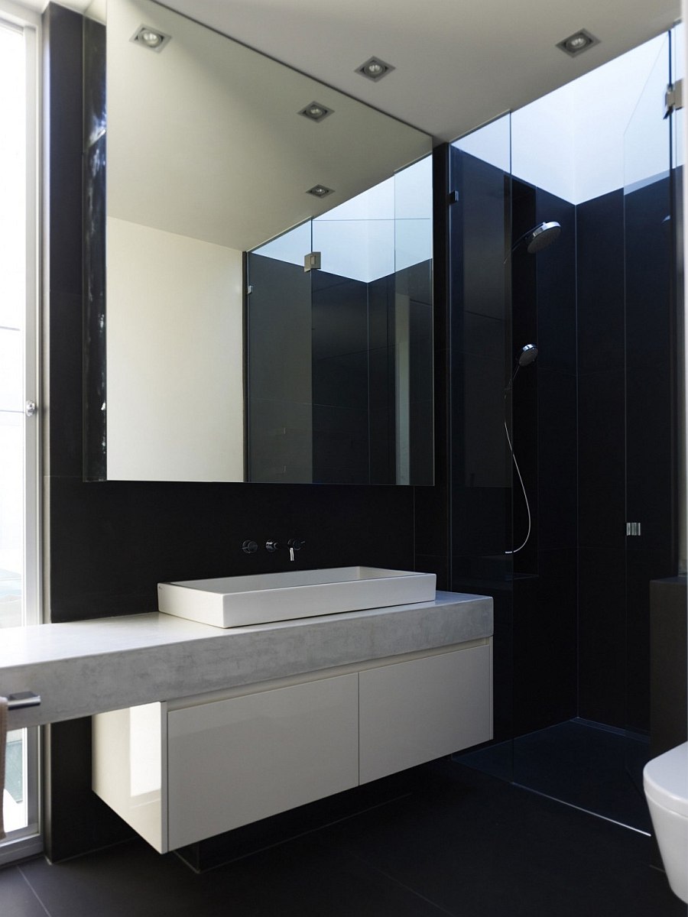
Additional bedrooms are nestled on the top level of the glassy addition, along with a bath and a kids’ space. The original Edwardian structure has been left largely untouched, and one sees a smart fusion of contrasting styles and textures both inside and outside the house…
