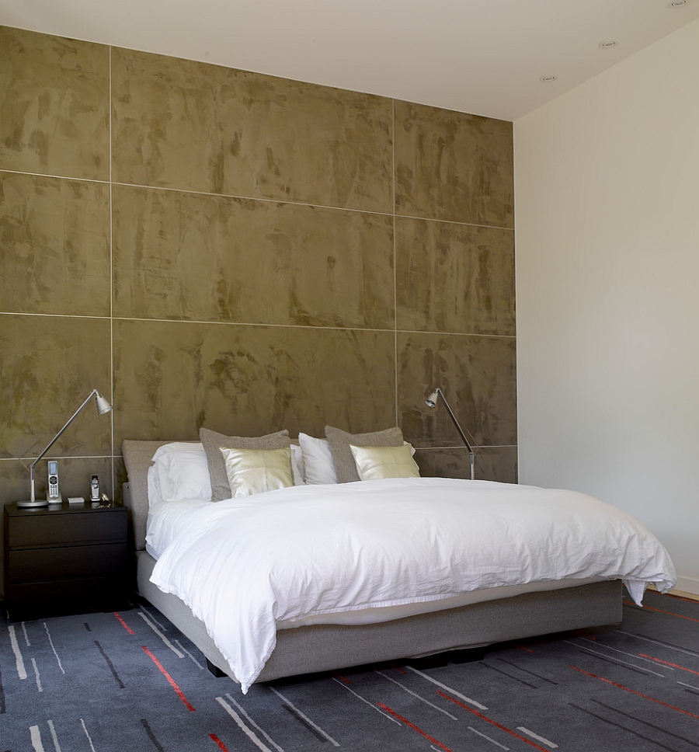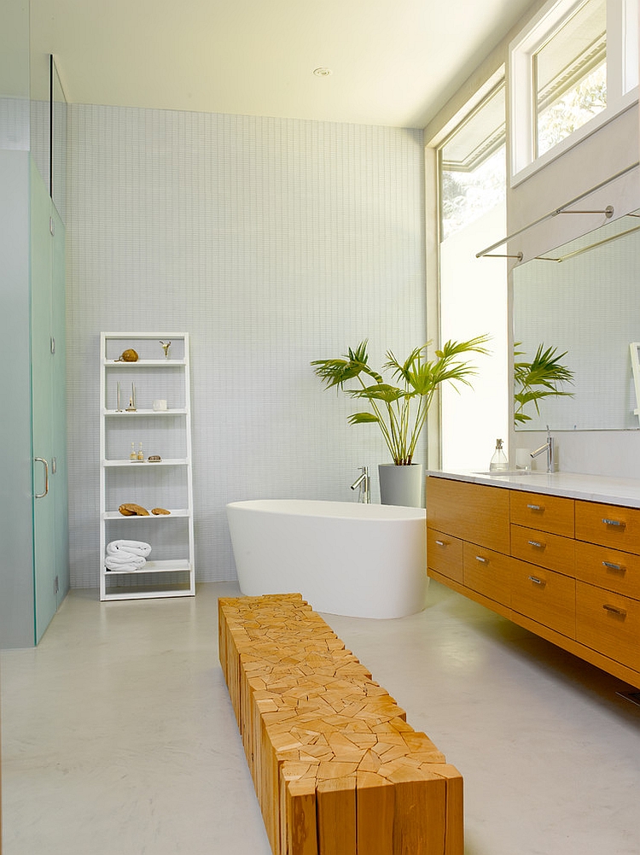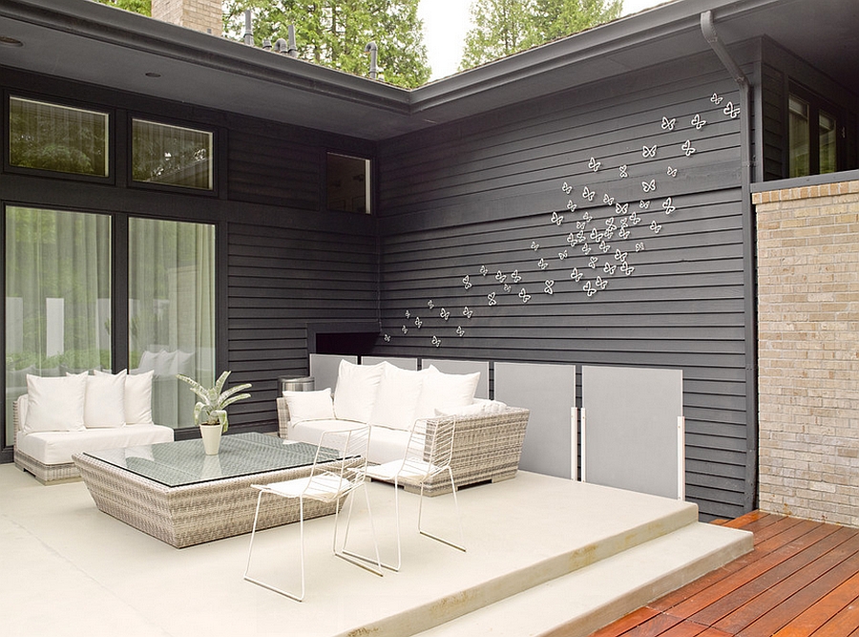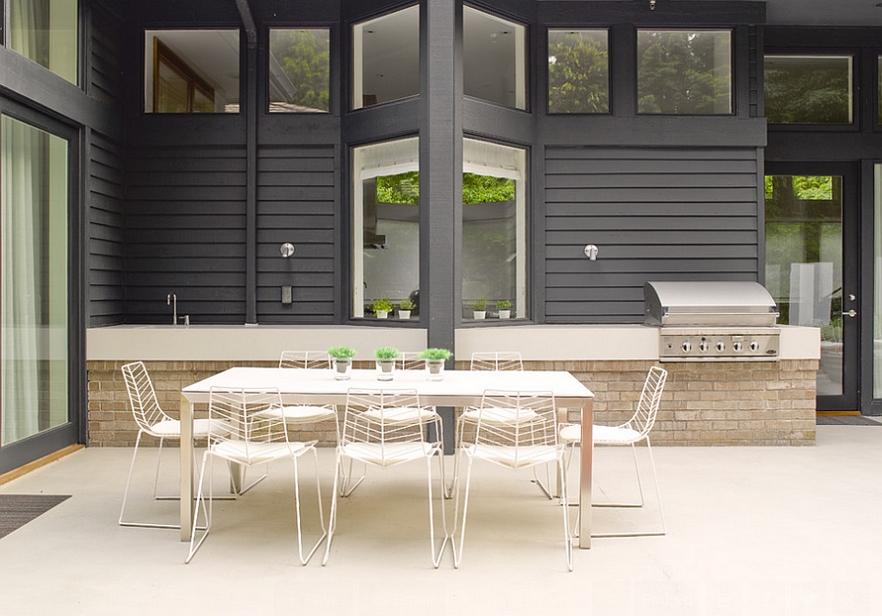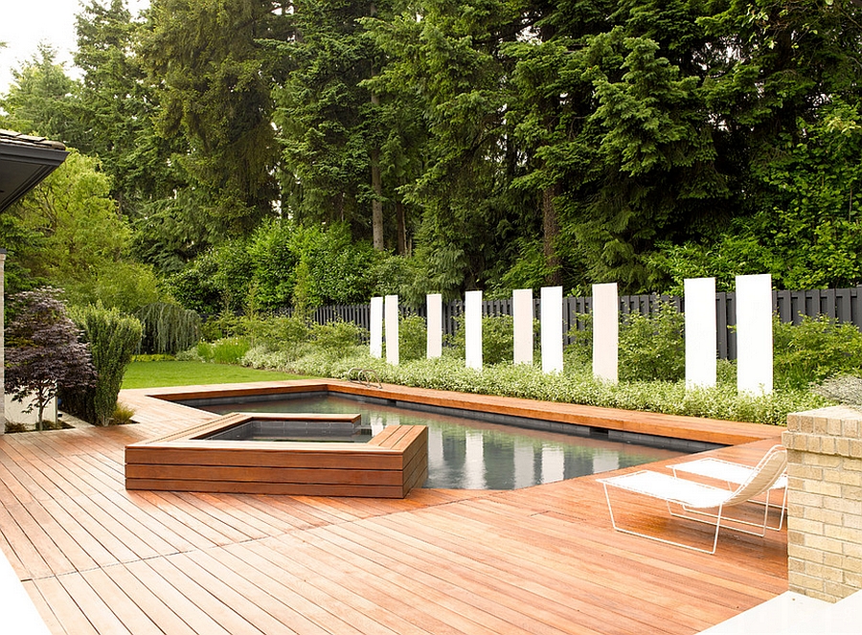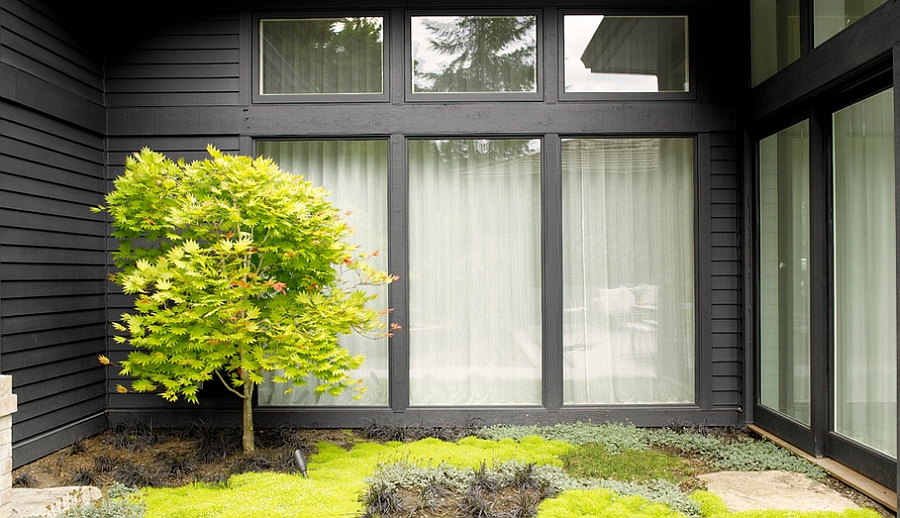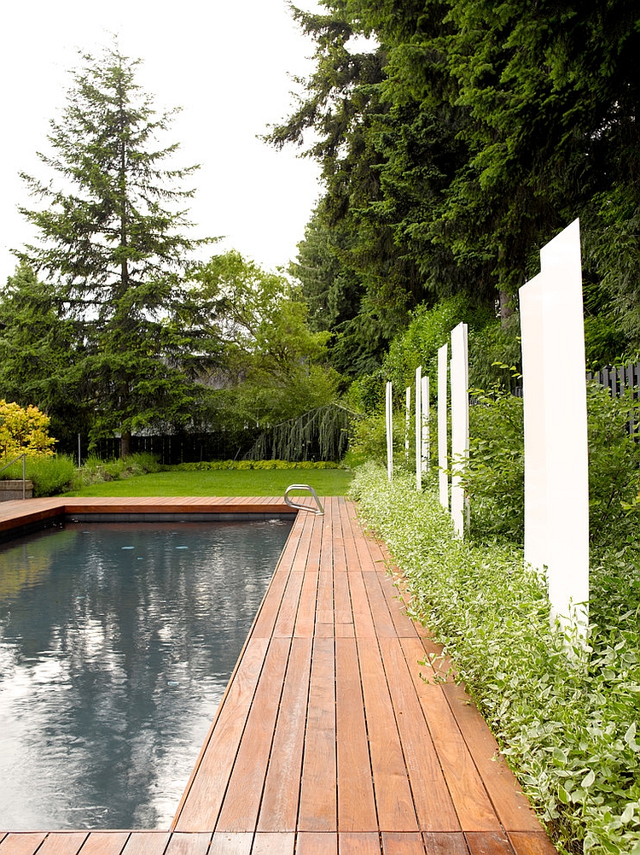Creating a private, personal haven that allows you to rest, rejuvenate and spend time with friends and family right at home is a trend that is quickly catching on. Designed to meet the specific needs of a family of five that had just moved to Seattle from Mexico, this gorgeous residence in Medina, Washington is all about extending the living area outdoors and giving the interior a cheerful, breezy ambiance. The family found the existing 5500-square-foot home a bit too dreary and unimaginative to their liking, and having previously owned a more lavish, ultra-modern home in Mexico, they wanted a similar style and contemporary appeal.
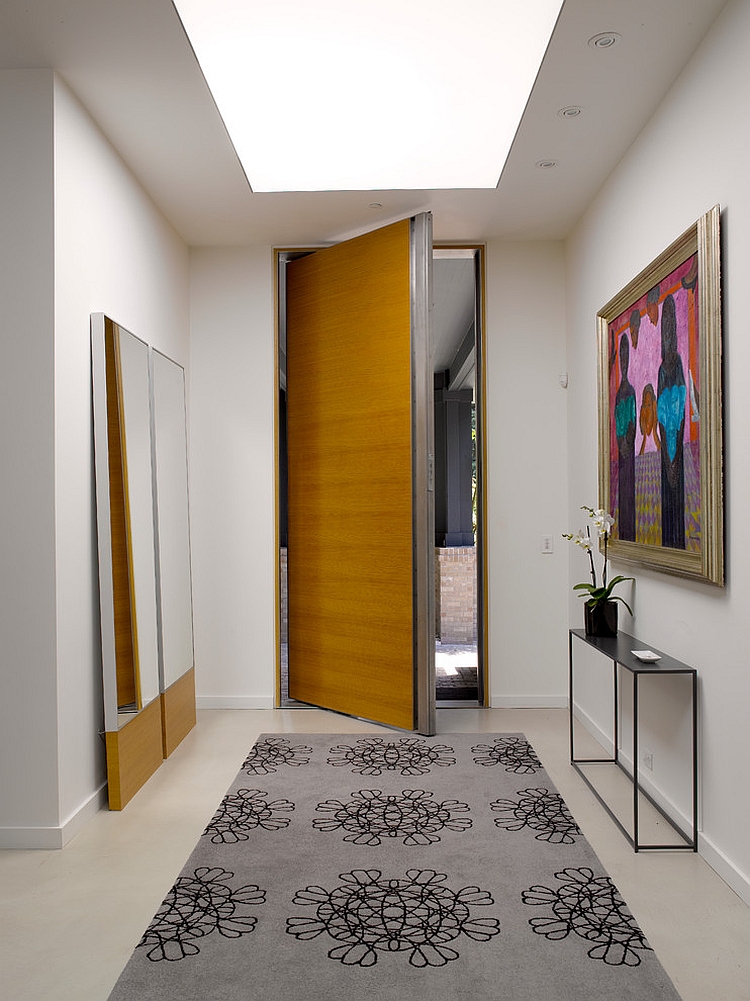
The task of this bright and creative remodel was taken up by Prentiss Architects, who revamped the entire floor plan of the house to ensure that one area flows into the next. Unnecessary partitions and walls were done away with, and instead and an open living area that is visually connected with the backyard was introduced. Large glass walls, elegant white sheer curtains and a neutral color palette combine to give the home a relaxed, modern vibe. Rift-sawn white oak was used throughout the house to create a visual connection between all the rooms.
A special flooring called Milestone (a thin concrete-like troweled surface) was used in the living room, the dining space and on the patio outside to usher in a feeling of seamless connectivity between the interior and the backyard. A private pool area with ample deck space and an outdoor Jacuzzi complete the stunning transformation.
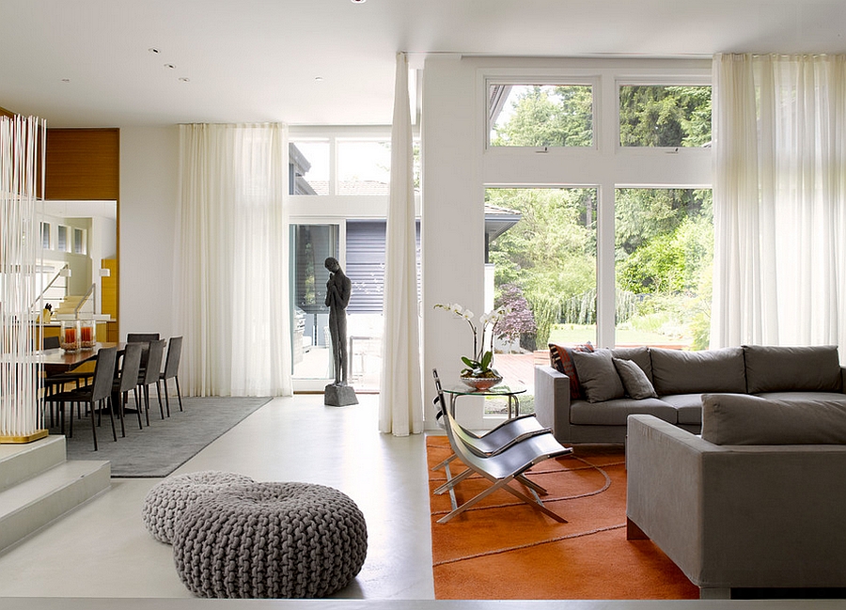
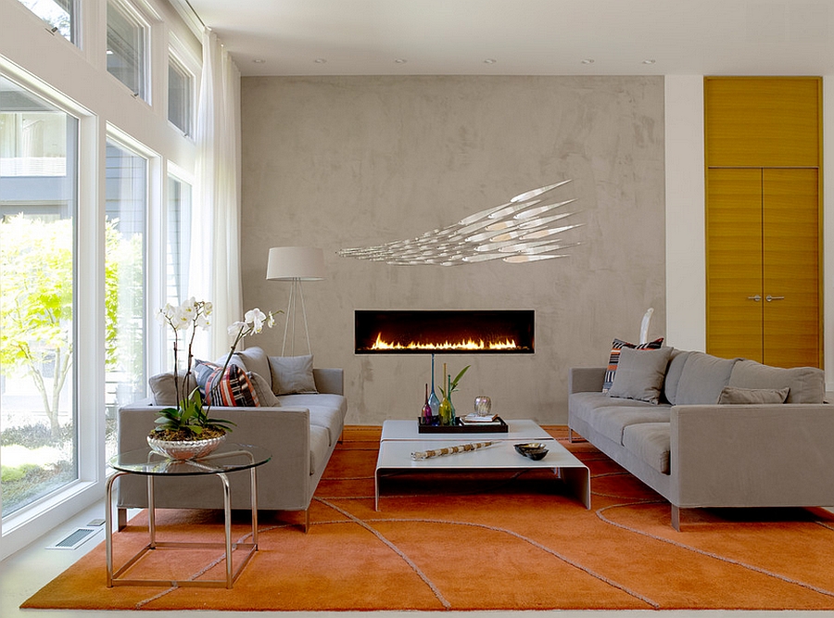
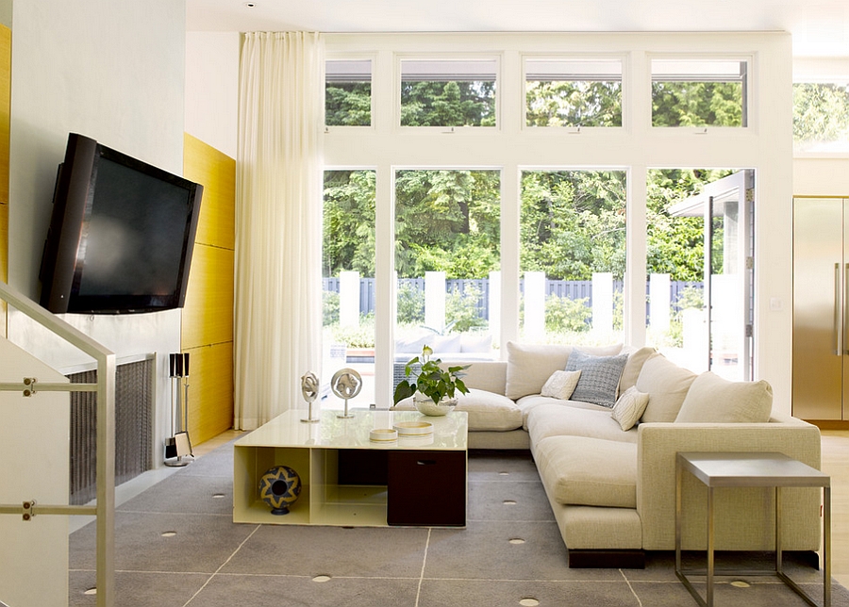
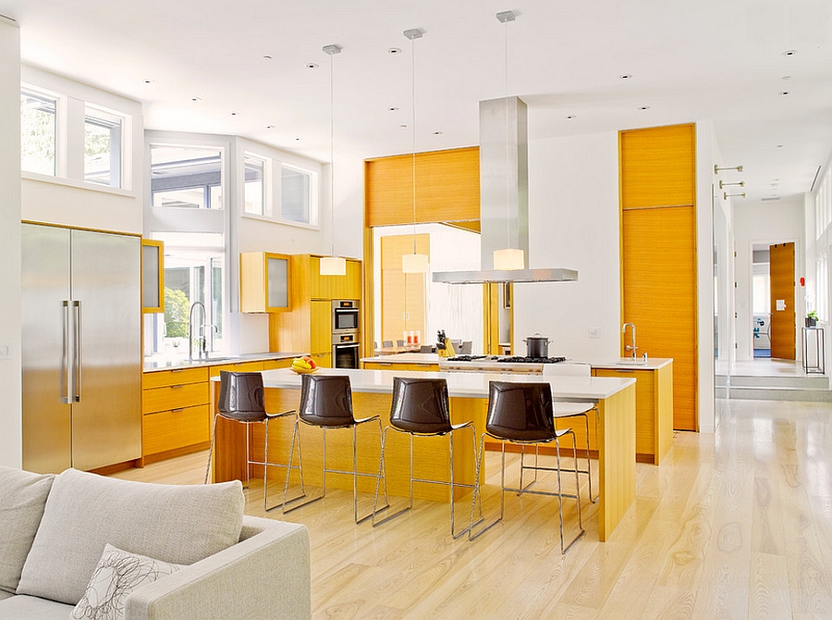
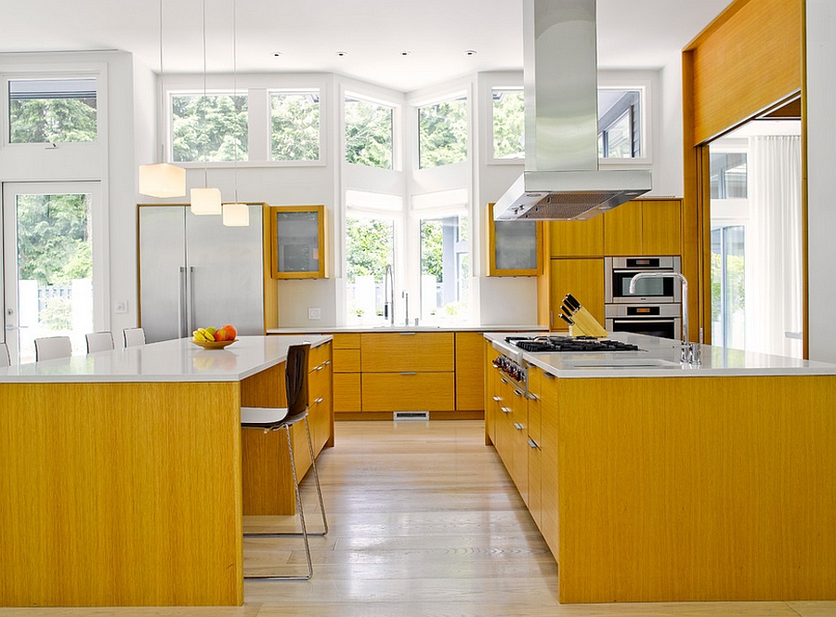
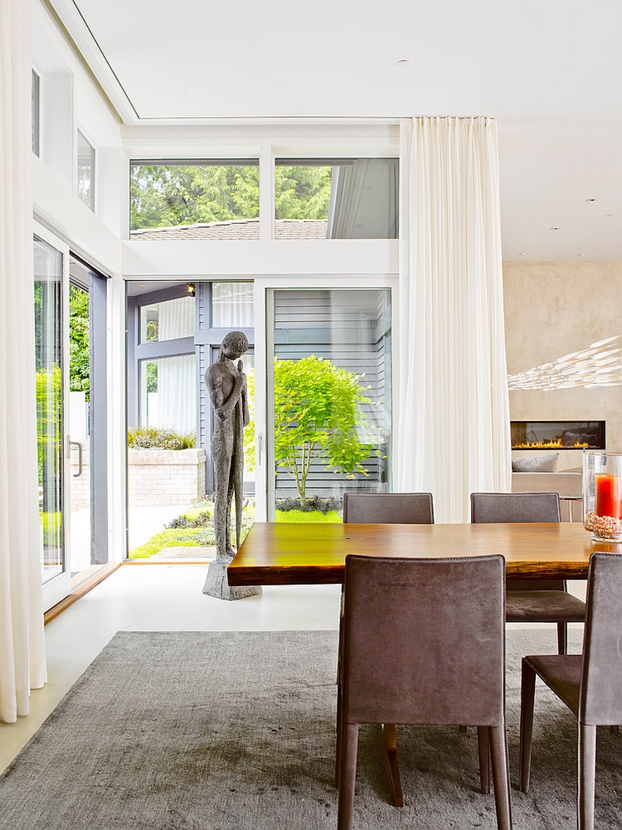
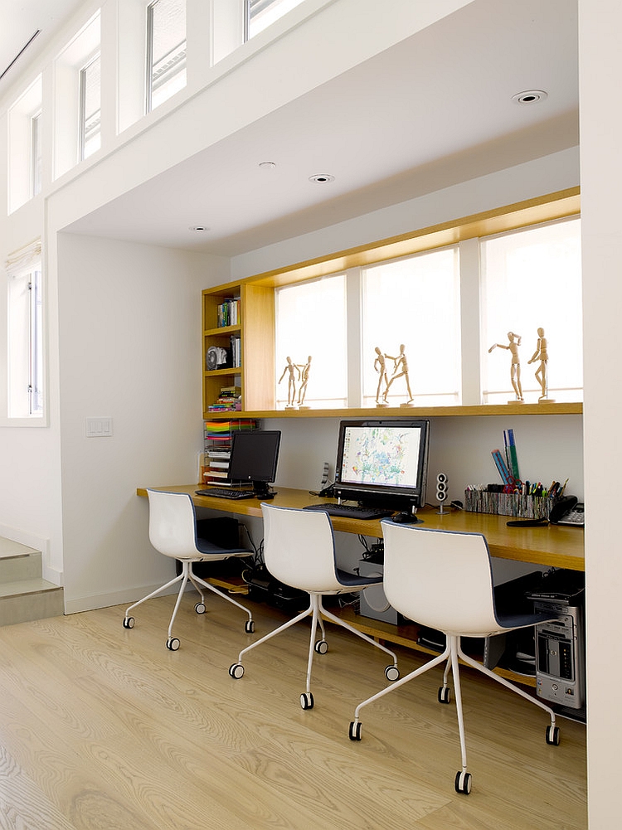
What was once a somewhat drab, traditional interior was quickly stripped down to a few basic modern elements. Trim was minimized, and walls and ceilings were rendered in a single tone of white, allowing the natural wood door openings and panels, as well as the client’s art collection, to stand out…
