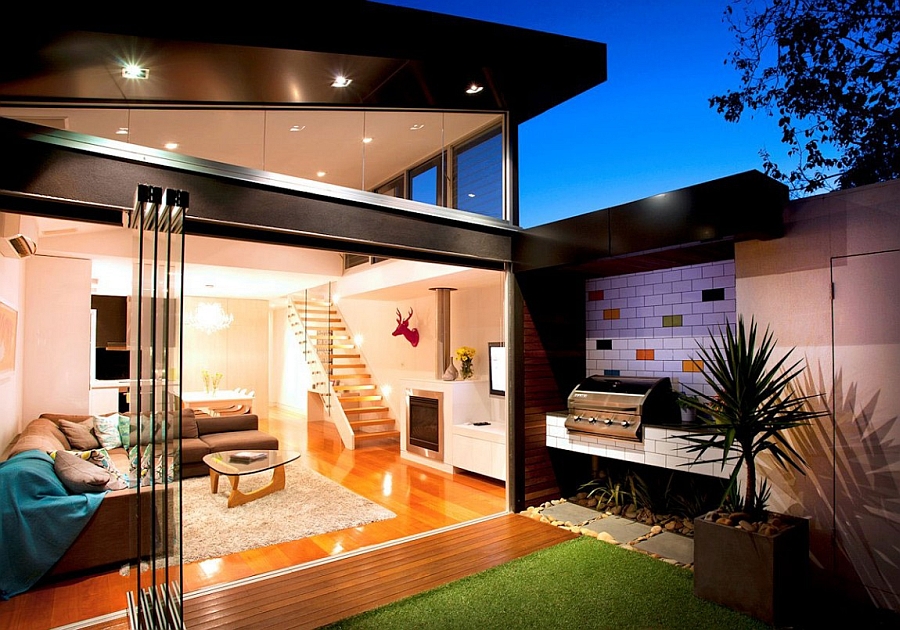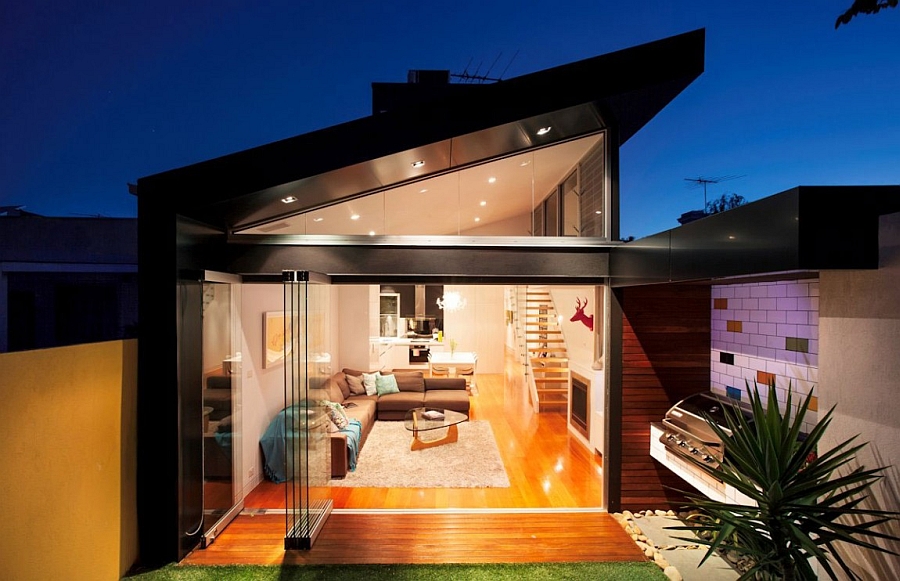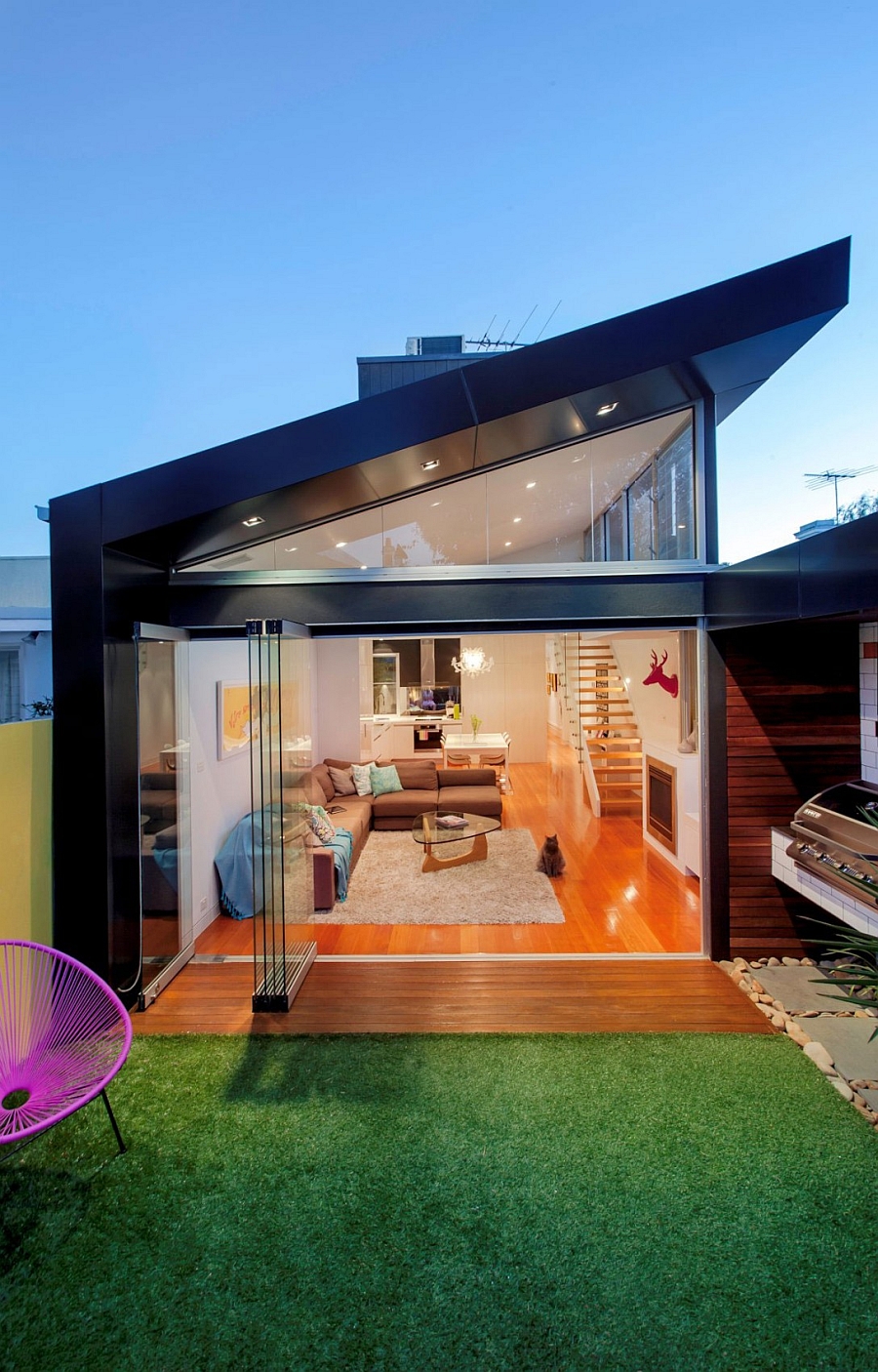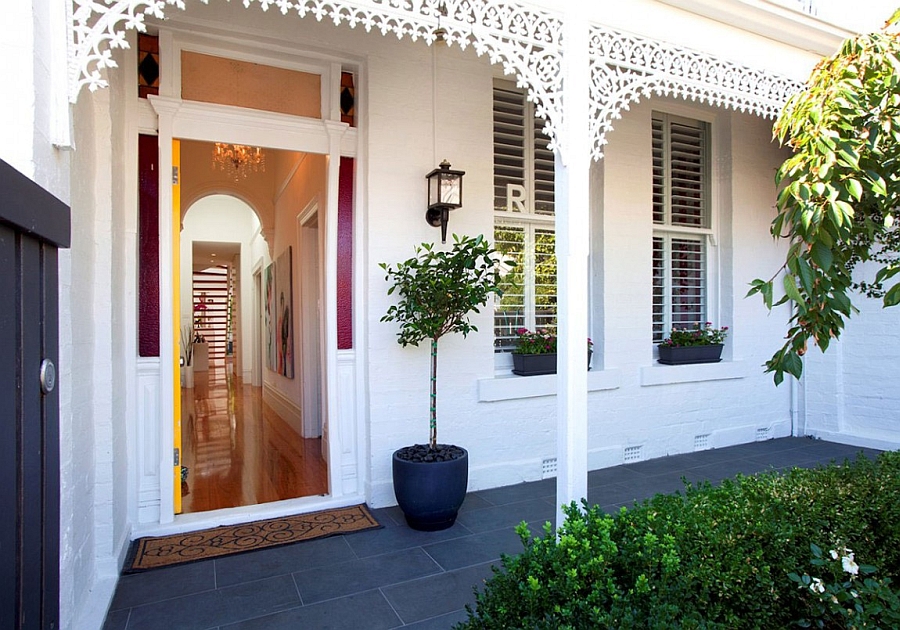The idea of adaptive reuse and a trendy blend of the old and the new has resulted in homeowners increasingly opting for smart additions instead of dismantling existing homes in favor of new structures. Located in Elsternwick, a beautiful little suburb of Melbourne, this traditional house is one of many Victorian houses that are taking the path of extensions and renovations. Its owners wanted to add a new extension to the house without disturbing its heritage street façade, all the while creating additional space for the growing family. Architects from Sketch Building Design got this accomplished by adding a flamboyant glass and steel structure to the rear of the house.
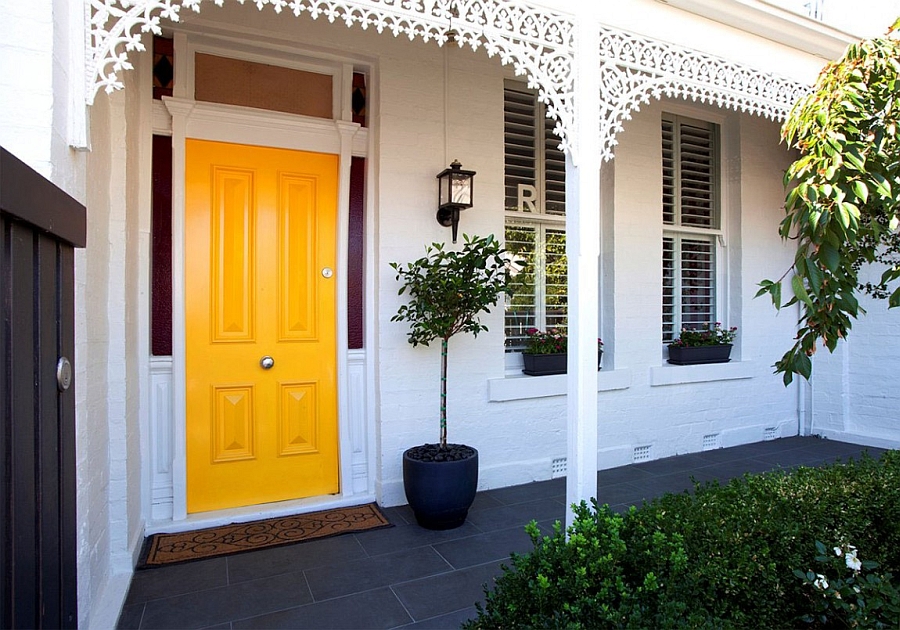
Apart from providing the family with additional living space, the main aim of the extension was to usher in natural light and to give the home a cheerful, modern ambiance. Glass was the obvious choice for this task, while the dark steel frame acted as a bridge between contemporary and classic design elements. An open plan living area opens up toward the small backyard and the barbecue area on the lower level, while the entire upper level was transformed into a parent’s retreat. Two additional bedrooms for the kids and a stylish family space complete the revitalized residence.
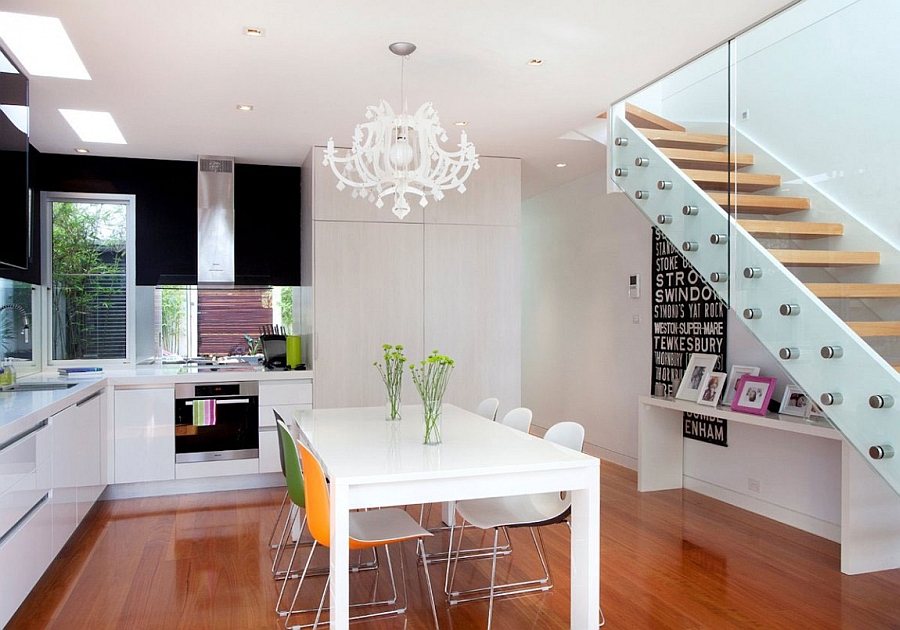
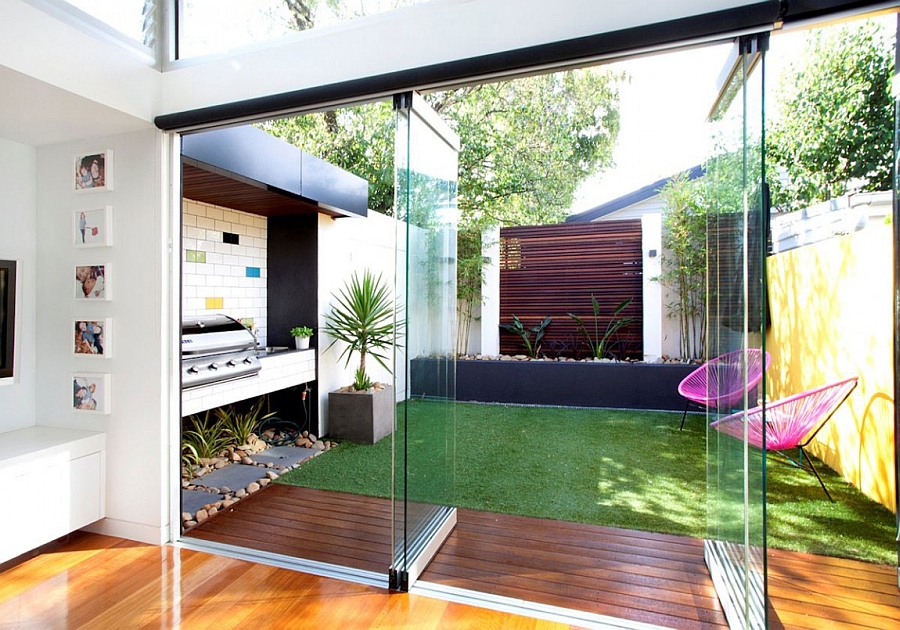
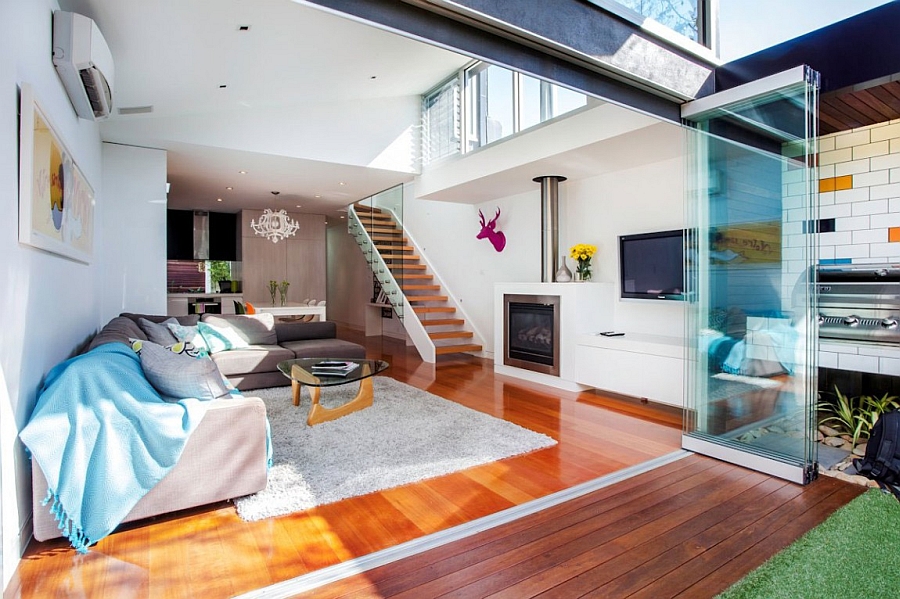
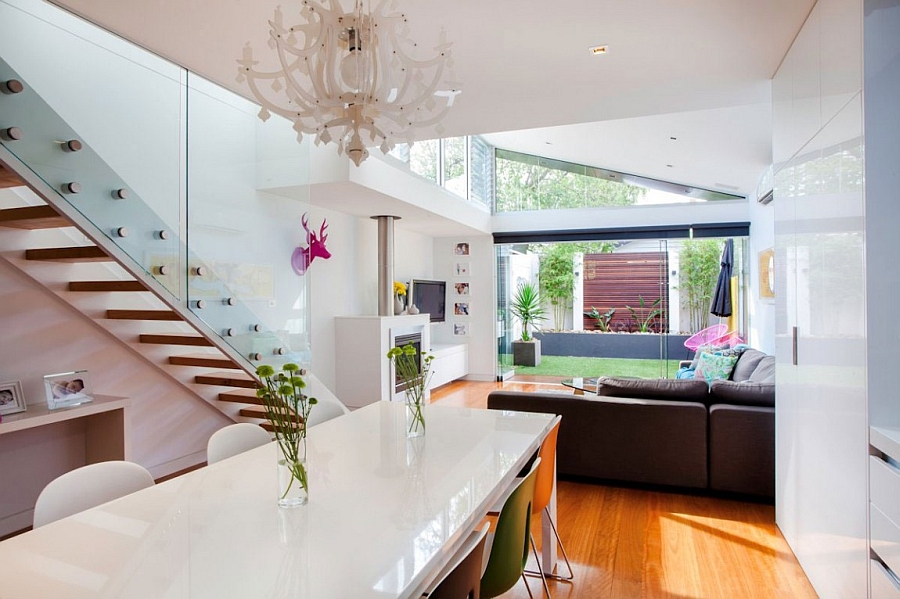
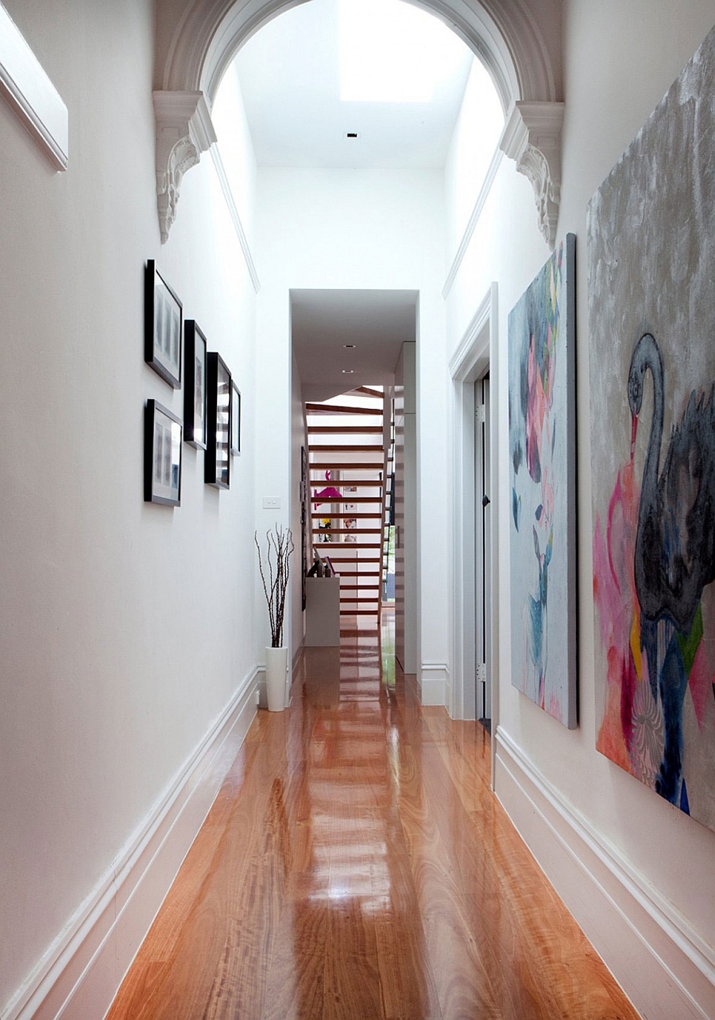
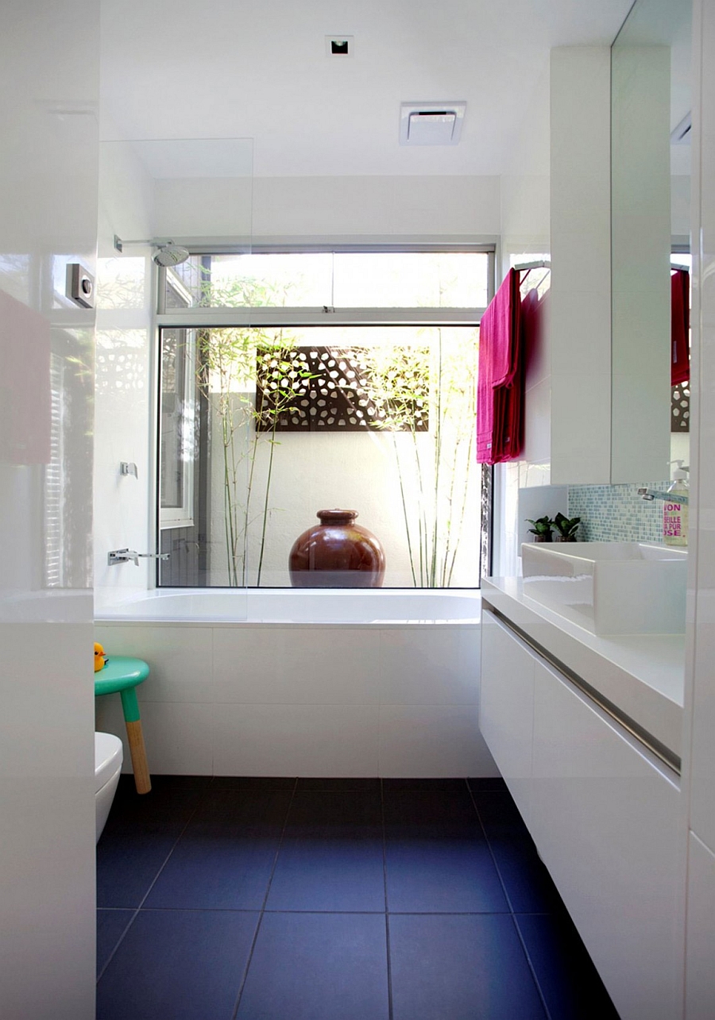
White is the preferred color in the living room, kitchen and dining area, with wooden floors adding some much needed visual warmth to the home. Despite its contemporary makeover, many of the Victorian features of the original home were left intact, and the interaction between both styles gives the house its unique, inimitable appeal.
