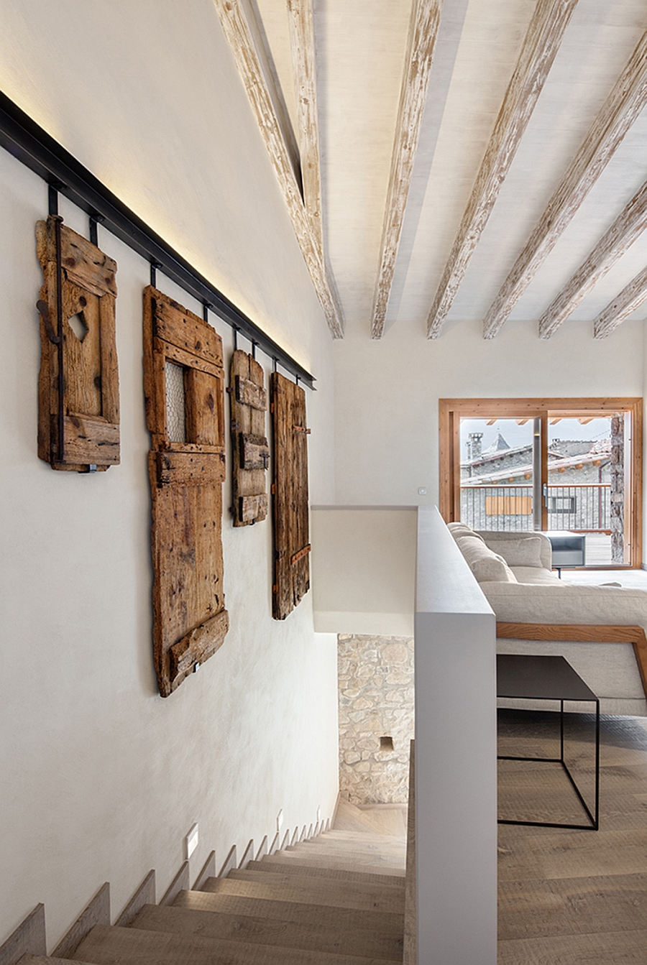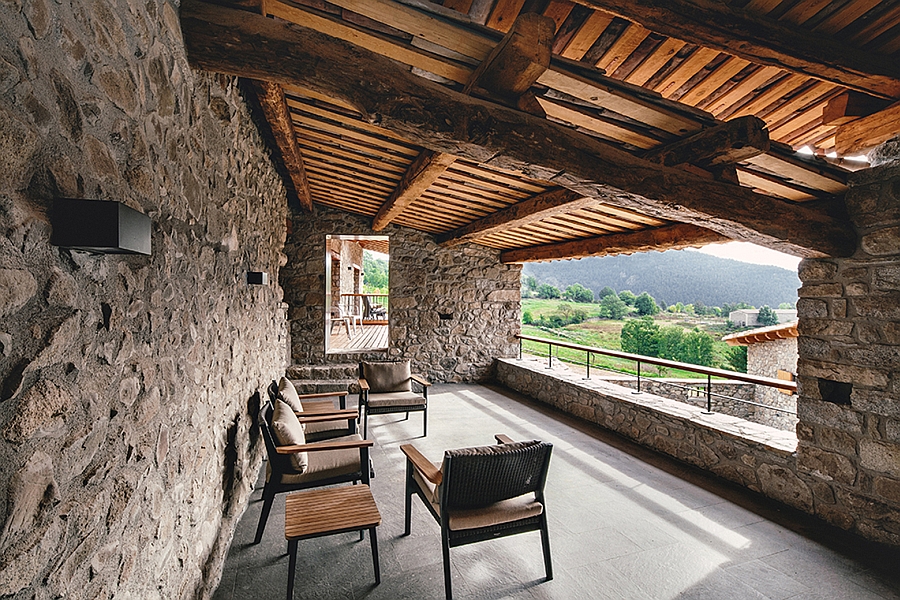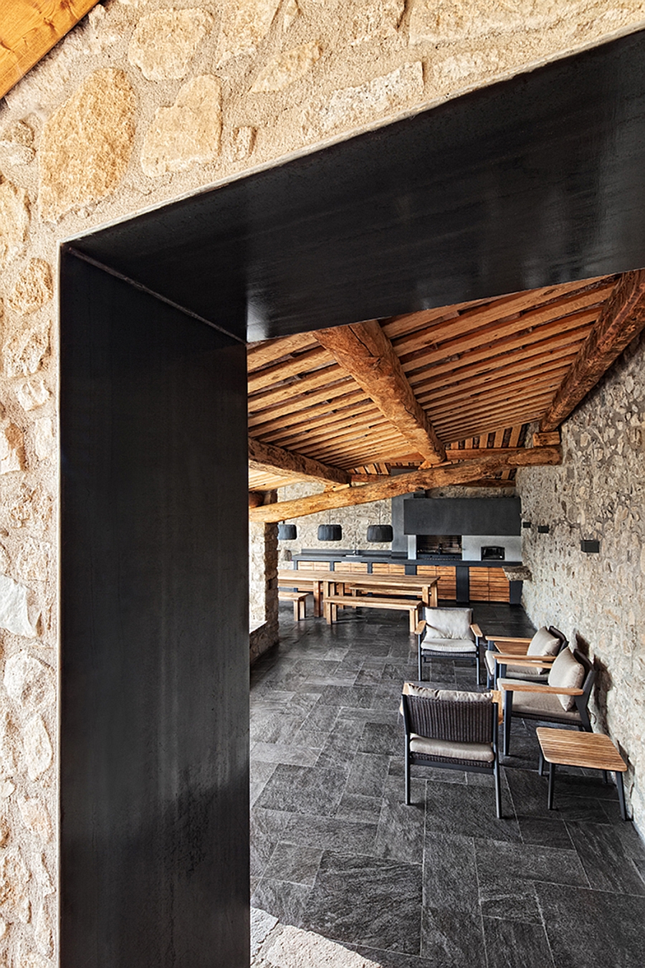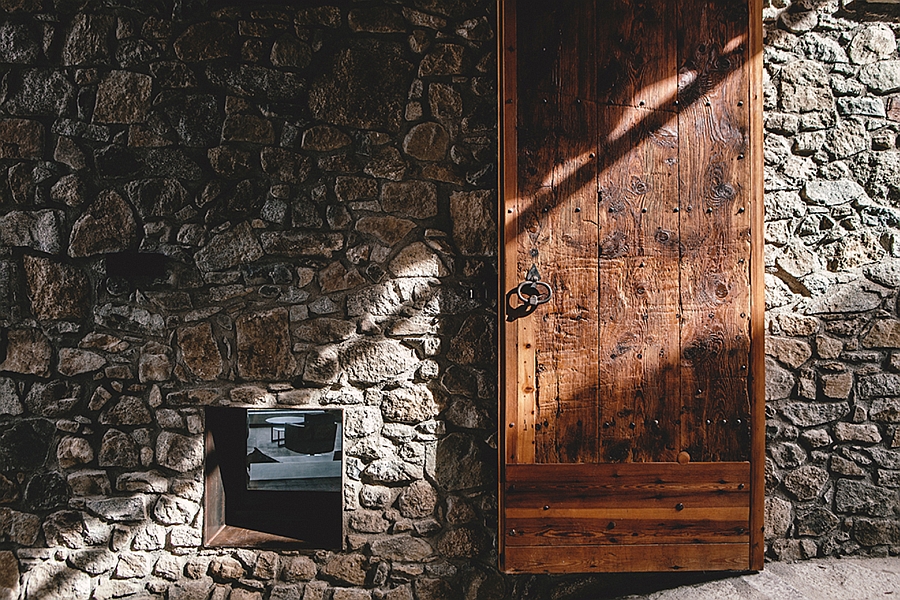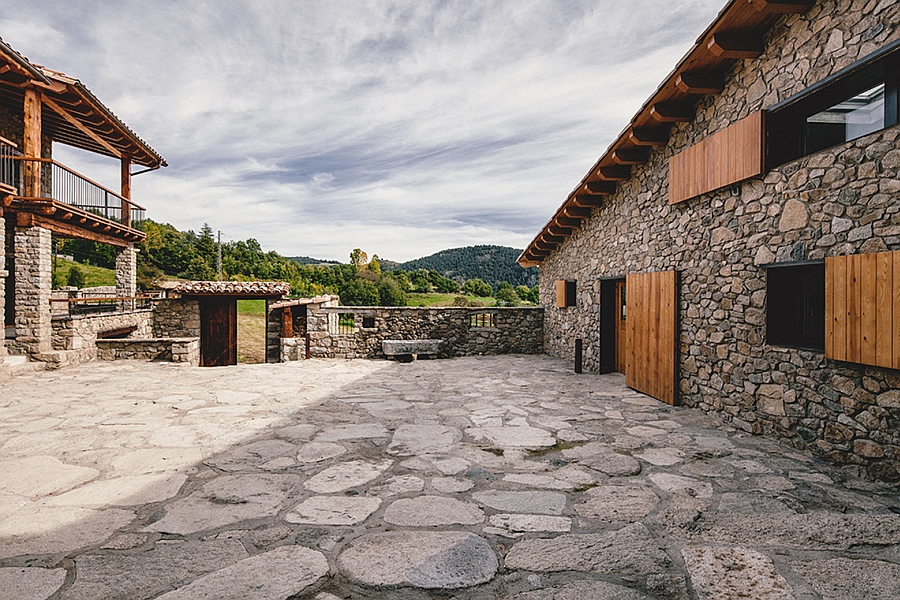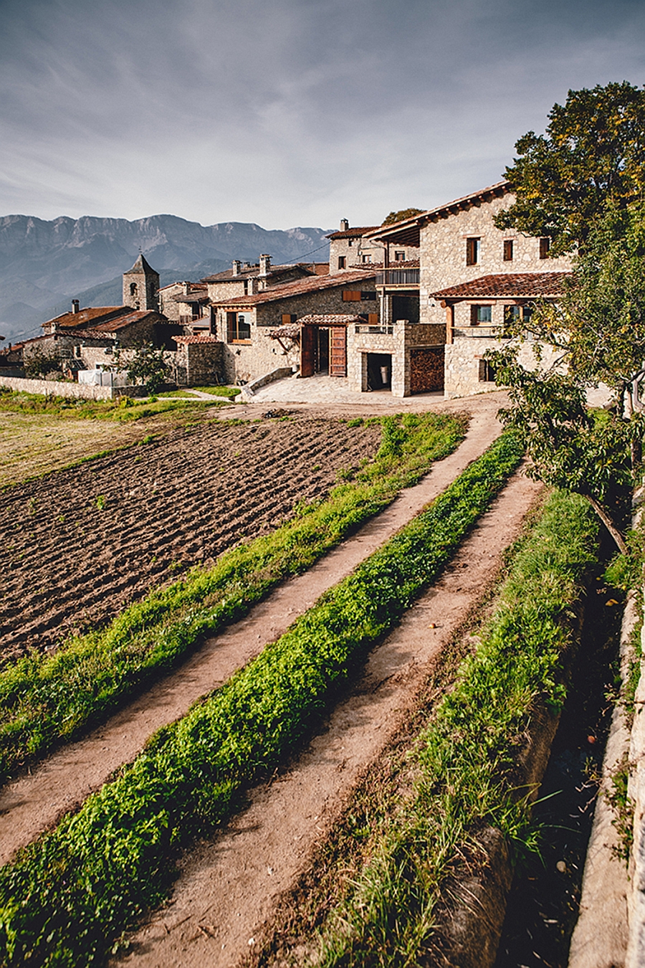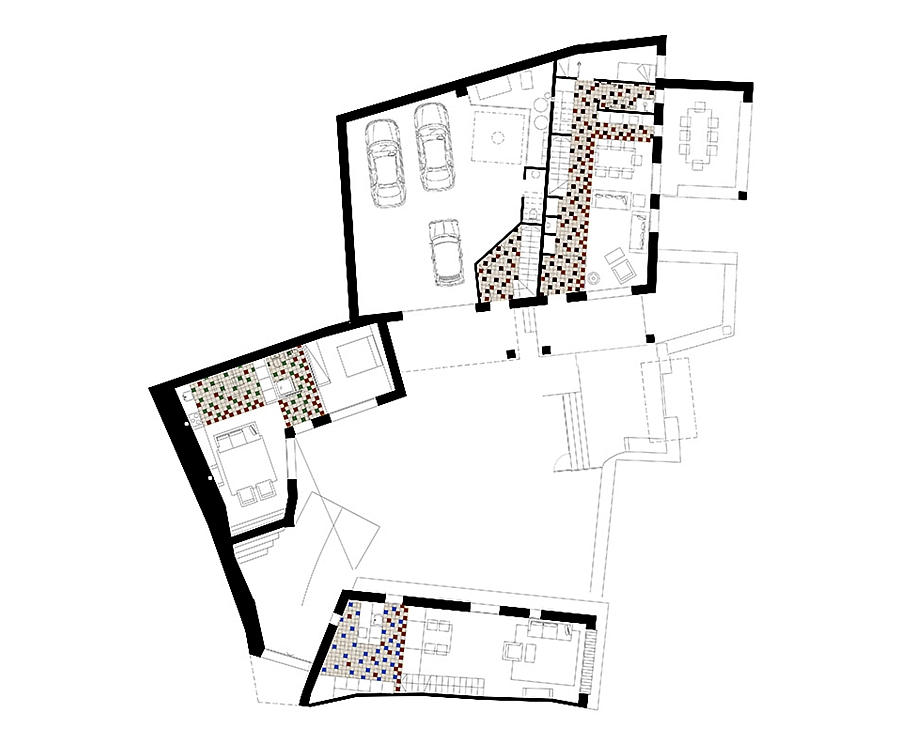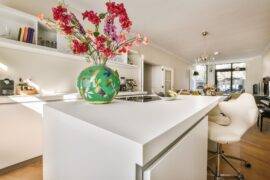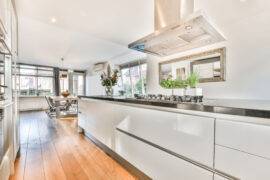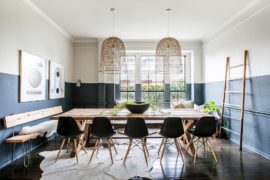We absolutely love contemporary renovation and restoration projects that focus on adaptive reuse of the existing structure and materials. Located on an old Spanish farm in the sleepy, scenic village of La Cerdanya in the eastern Pyrenees, this lovely home transformation is all about a balanced and organic blend of modern comfort with old world charm. Crafted with ingenious brilliance by Dom Arquitectura, the entire residence was previously a series of small buildings that included a farmhouse, a barn, a hay storage space, a large warehouse and a farmyard. Combining all these elements to shape a unique and exquisite home across two cozy levels, the architects delivered a perfect fusion of the rustic and the modern.
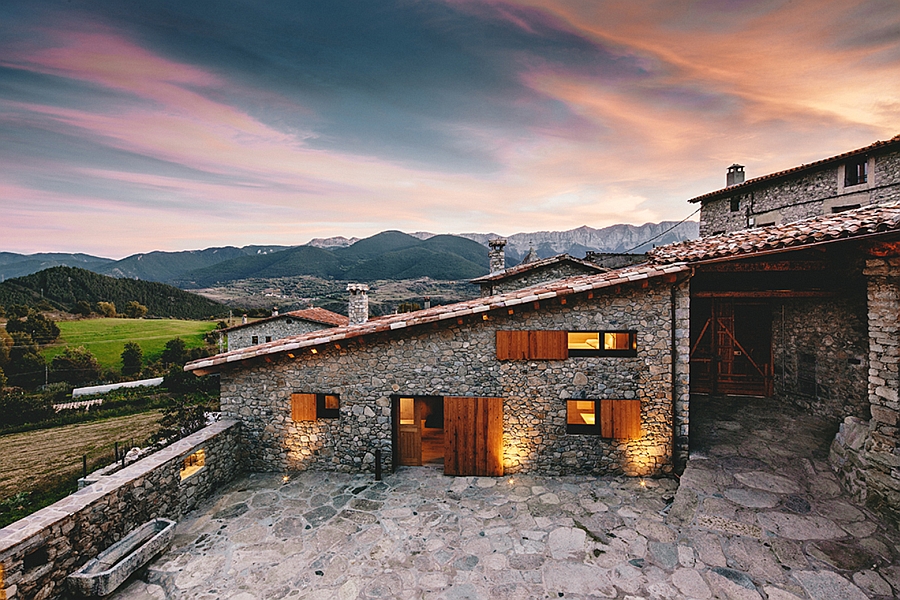
The entire residence has the ambiance of a relaxed retreat surrounded by idyllic farms and hills that become a part of the interior, thanks to the use of large openings. Much of the original stone structure and the trusses that support the roof were preserved, and they remind you of the home’s historic past. The entire residence consists of four distinct suites, with each one capable of serving as an individual home on its own. Light hues dominate the interior with some of the walls being replastered and painted white, while the wooden flooring ensures that there is a linking visual element from one room to the next.
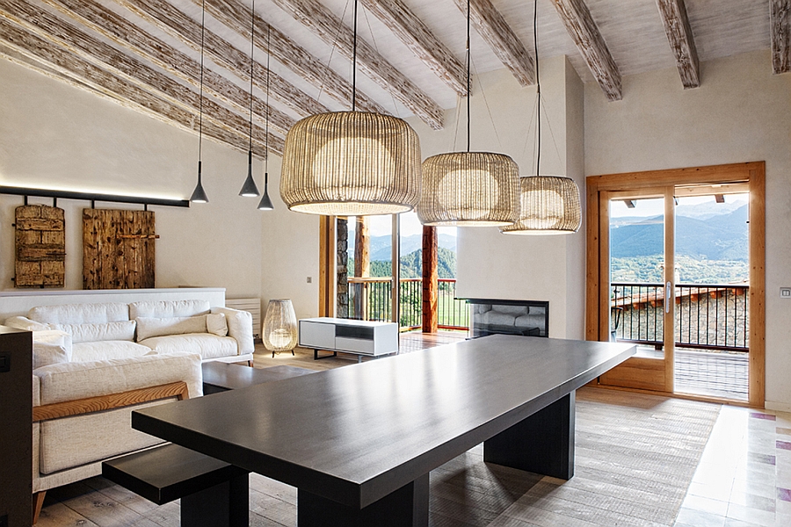
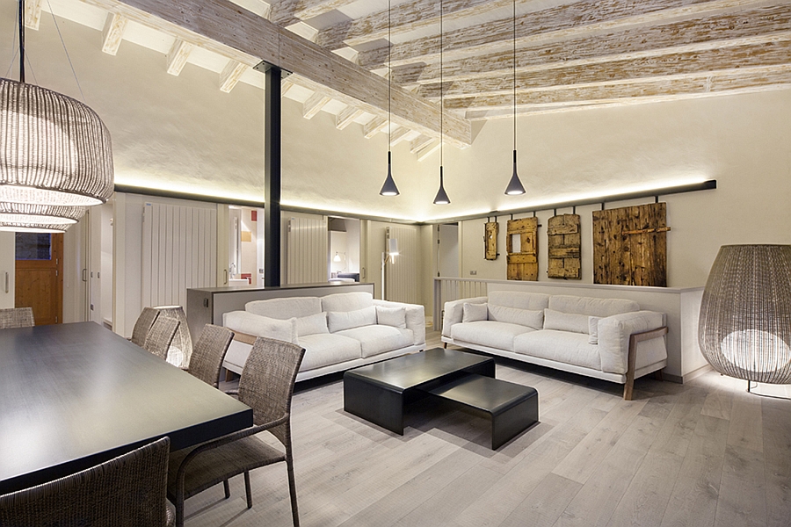
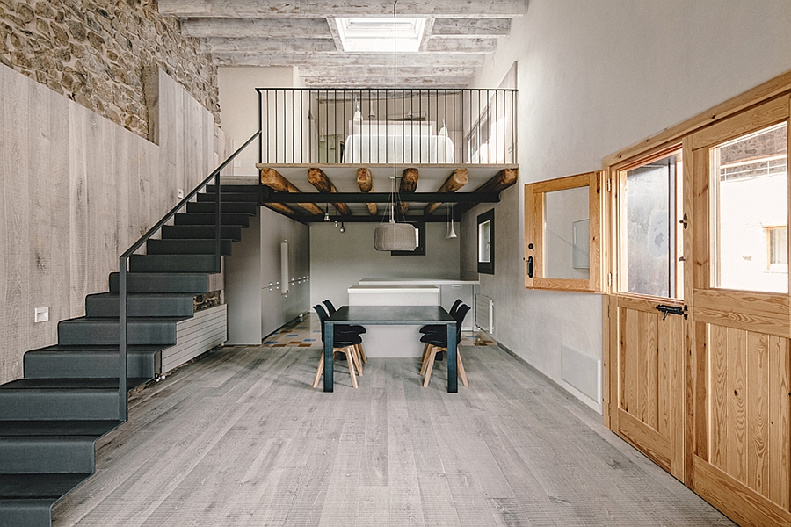
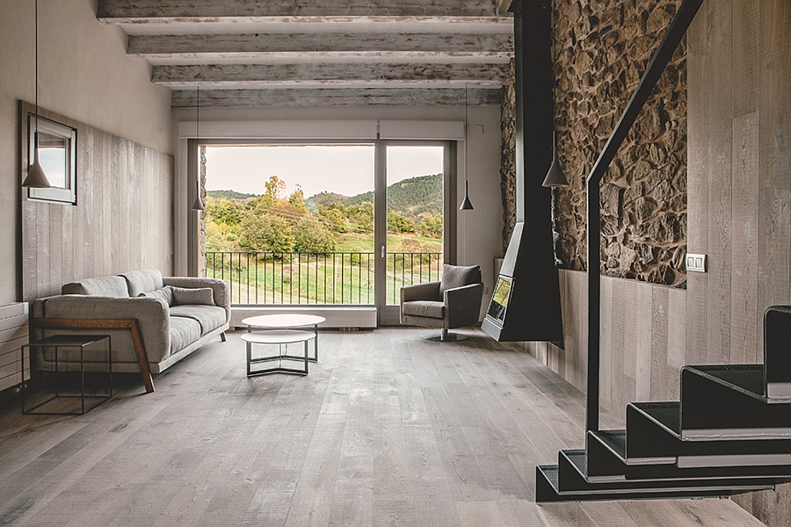
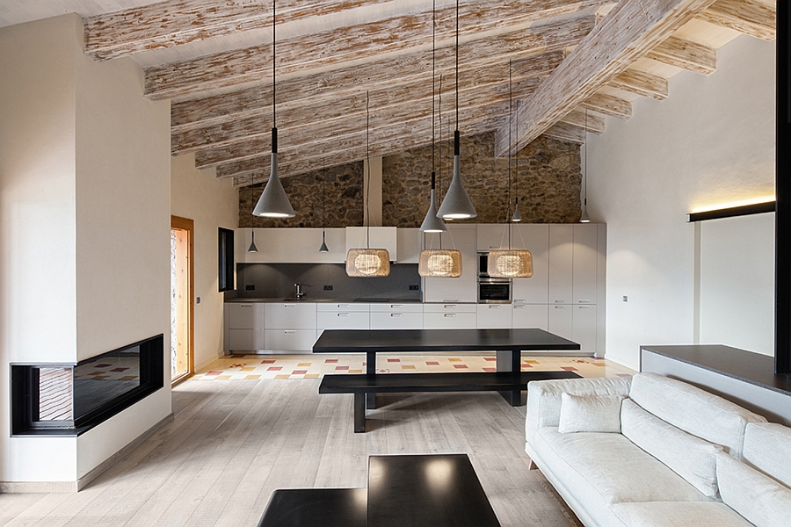
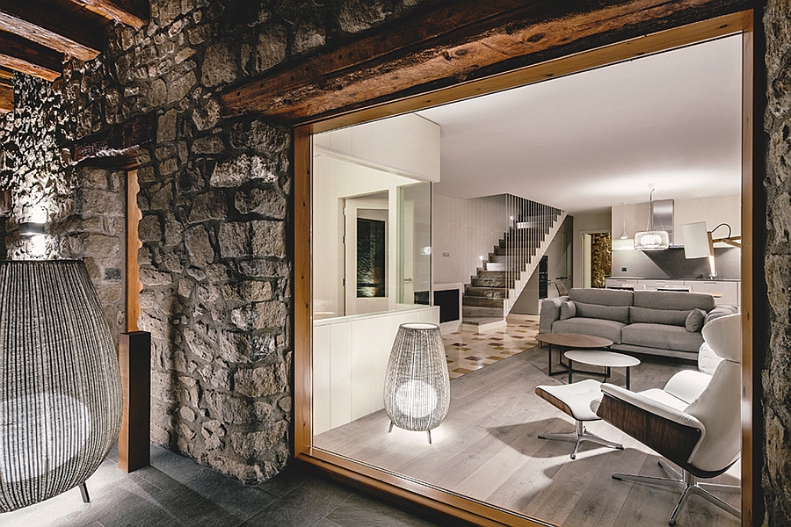
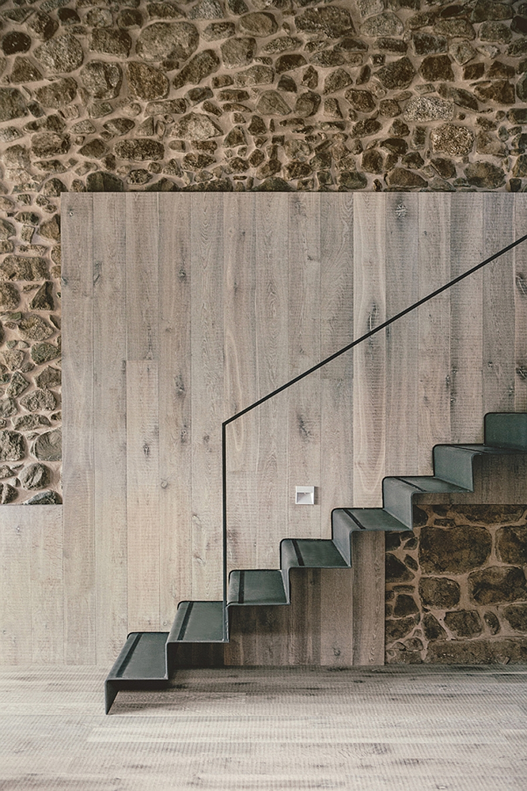
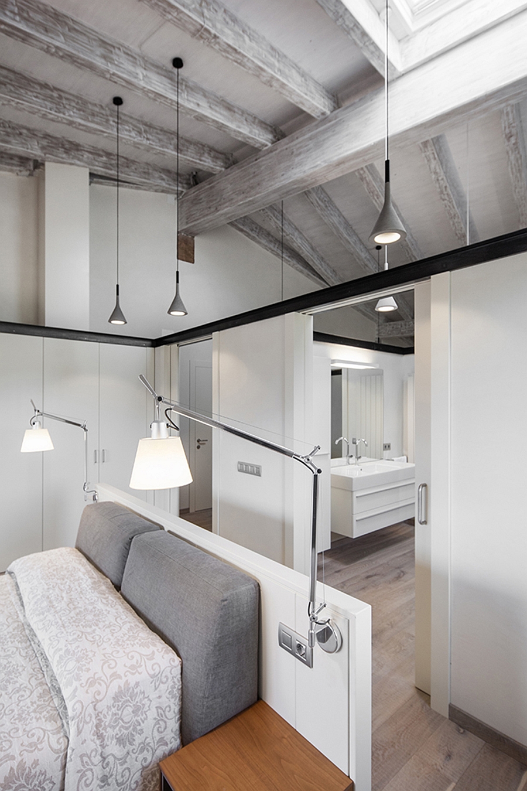
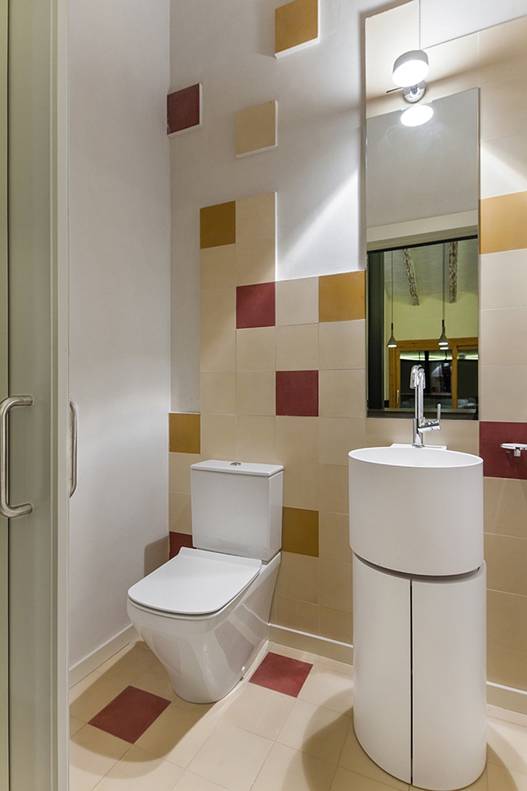
Carefully placed decor additions in black and a fusion of modern pendant lights with chic basket shades give the living areas a striking appeal. With a private courtyard at the heart of it all, this amazing Spanish house showcases the harmonious way that timeless tradition can coexist with modern trends when one turns to adaptive reuse!
