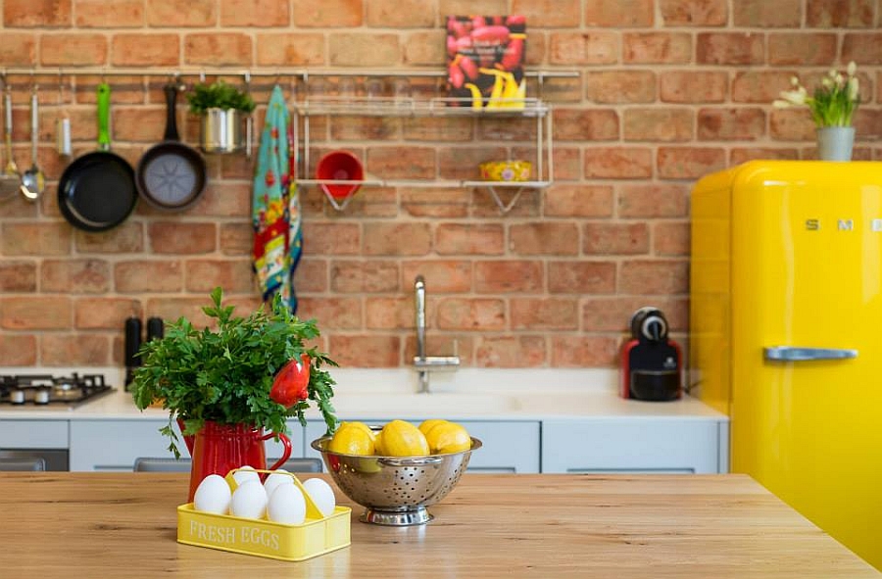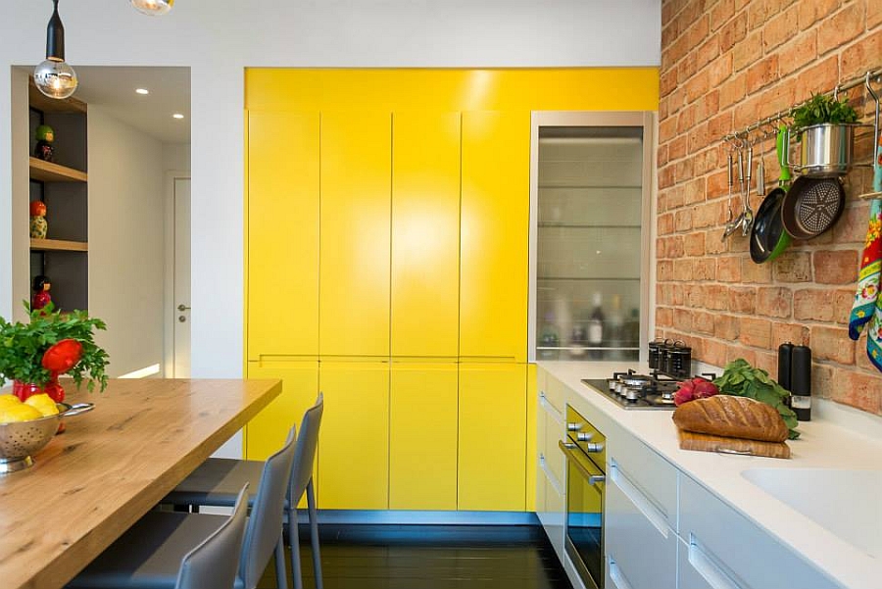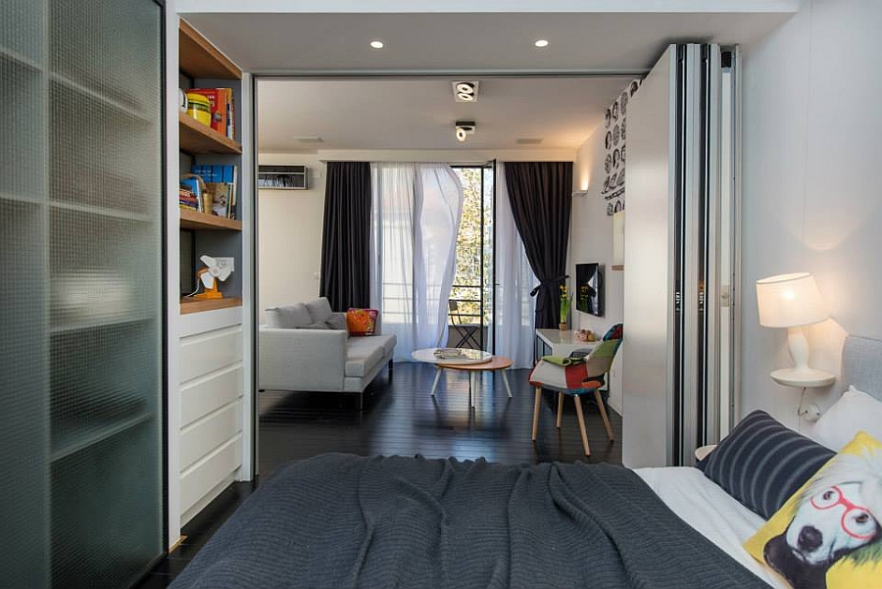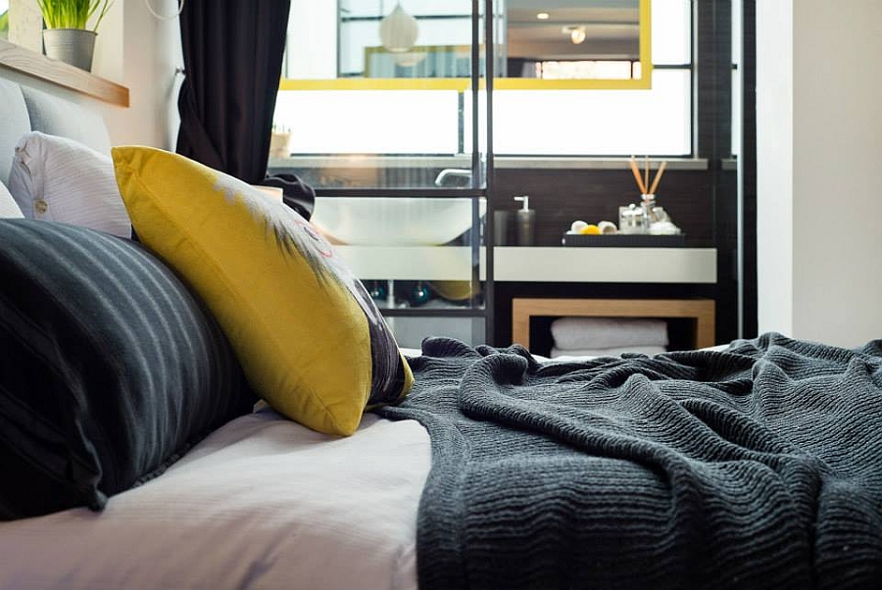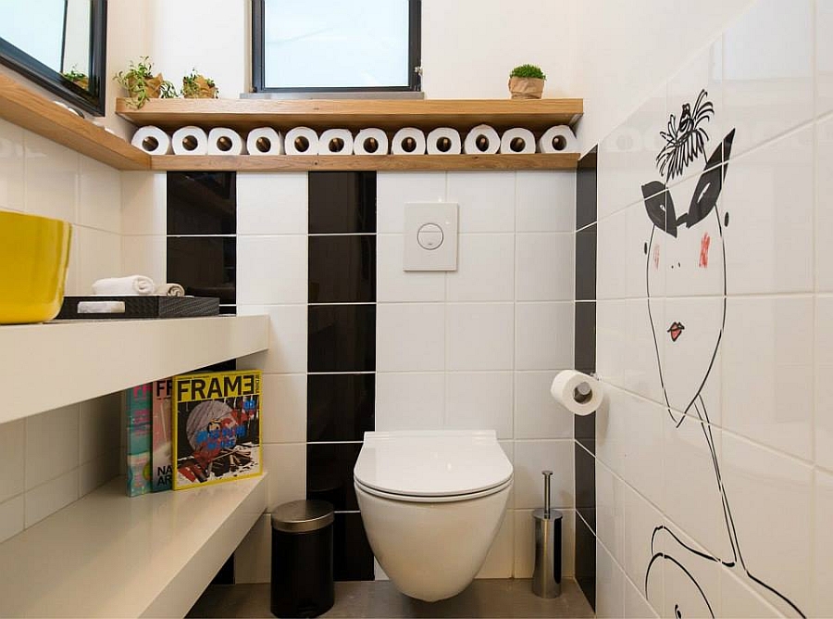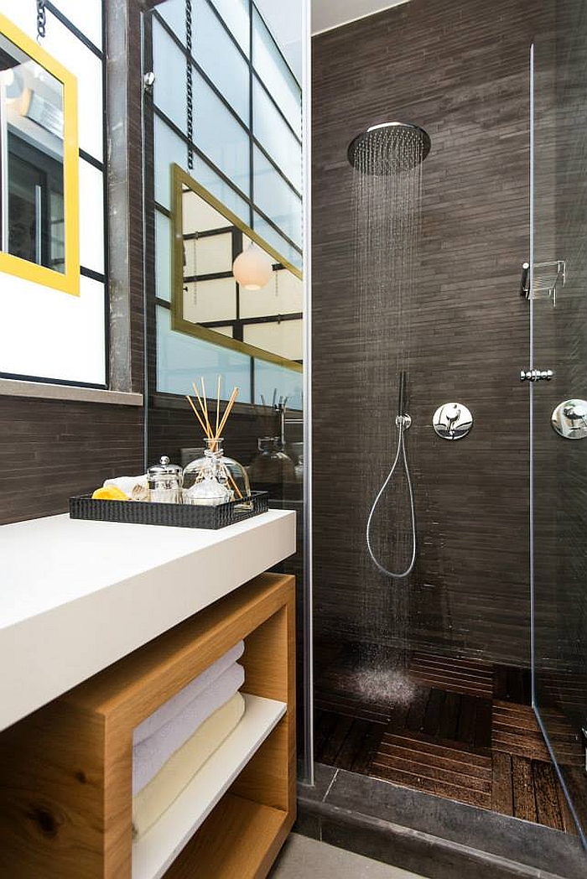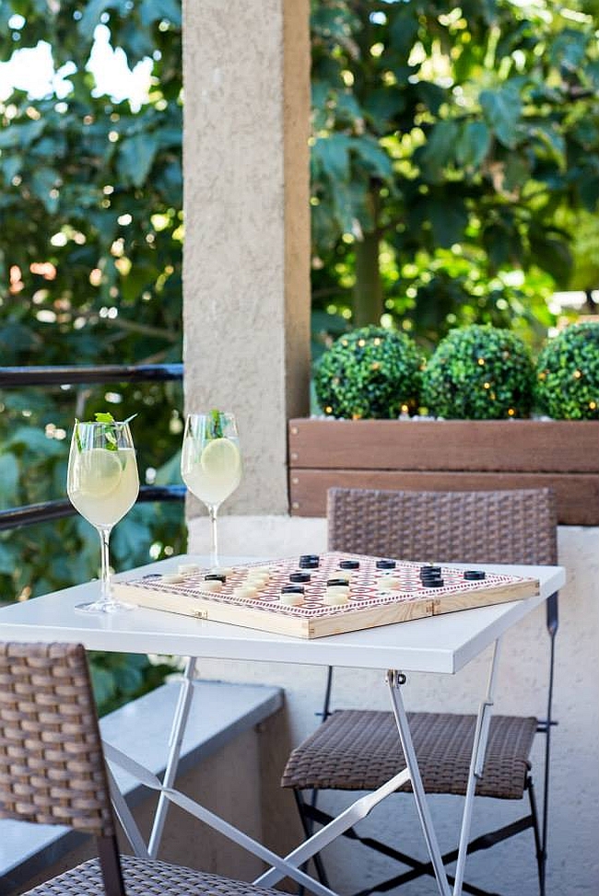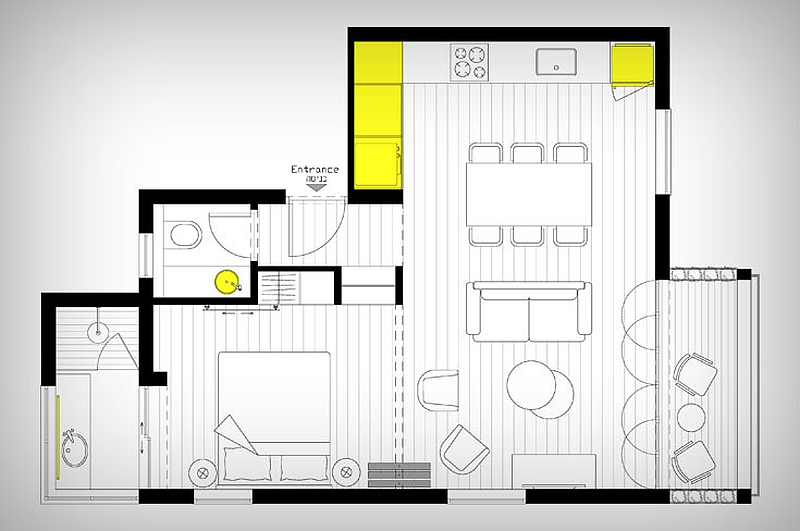The neighborhood of Neve Tzedek in southwestern Tel Aviv, Israel has seen a revival of sorts since the late 1980s and is today home to some of the coolest homes and most expensive real estate in the region. Hence, it is barely surprising that every inch of space here is absolutely precious, and the owners of this small apartment spread across just 46 square meters wanted to put it to complete use. Altering the floor plan of the house without actually tearing down the existing walls completely, architect Julia Staroselsky used ingenious space-saving solutions to transform the ambiance of this neglected home.
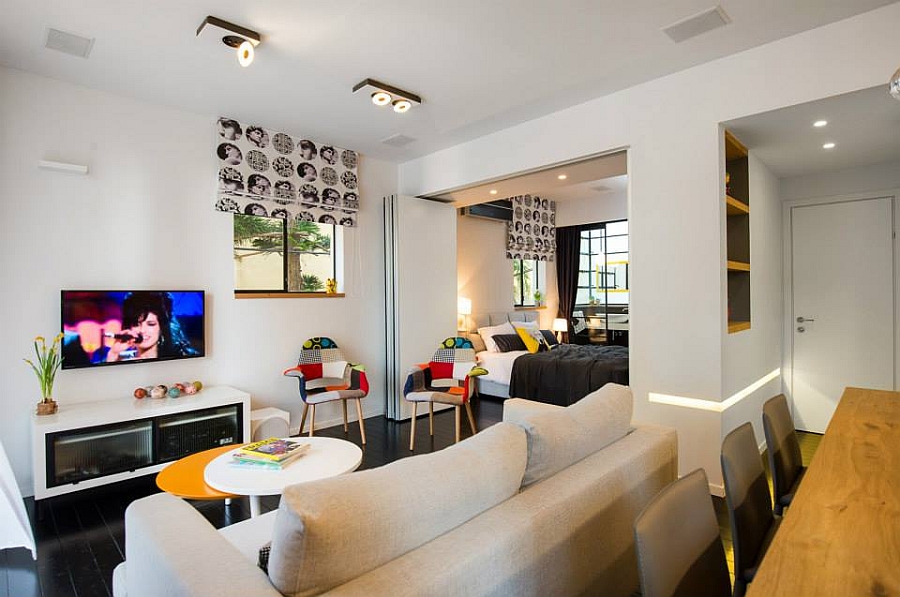
Israel has been home to some of the best renovations that we have stumbled across in recent times, and this small apartment is no exception with its bold use of color and unpretentious, elegant style. One of the major changes made during the remodeling was the removal of the wall between the bedroom and the living area. Instead, specially designed stackable, folding doors were used in its place. Easy to operate, these lovely partitions instantly give the interior a trendy, cheerful appeal. The oak parquet flooring that is painted black adds another unexpected twist, giving the living space sleek sophistication while offering wonderful visual contrast.
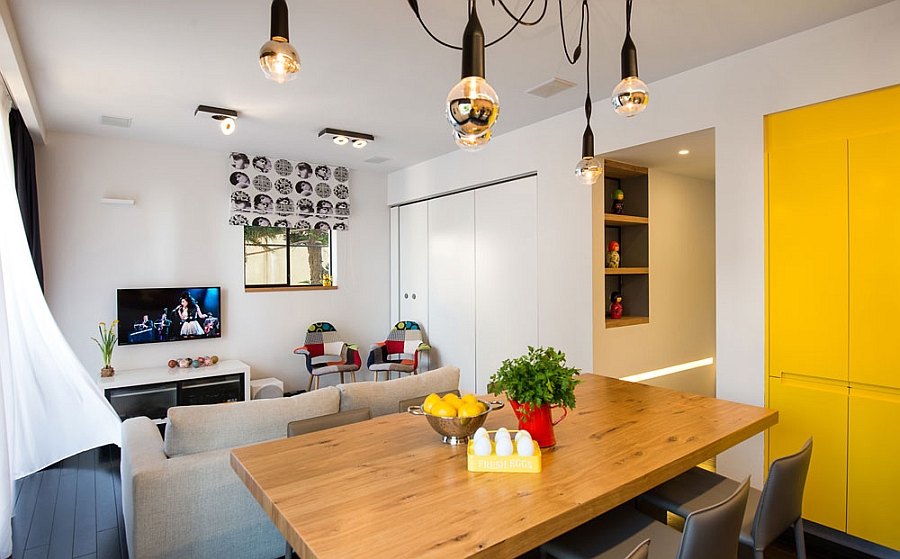
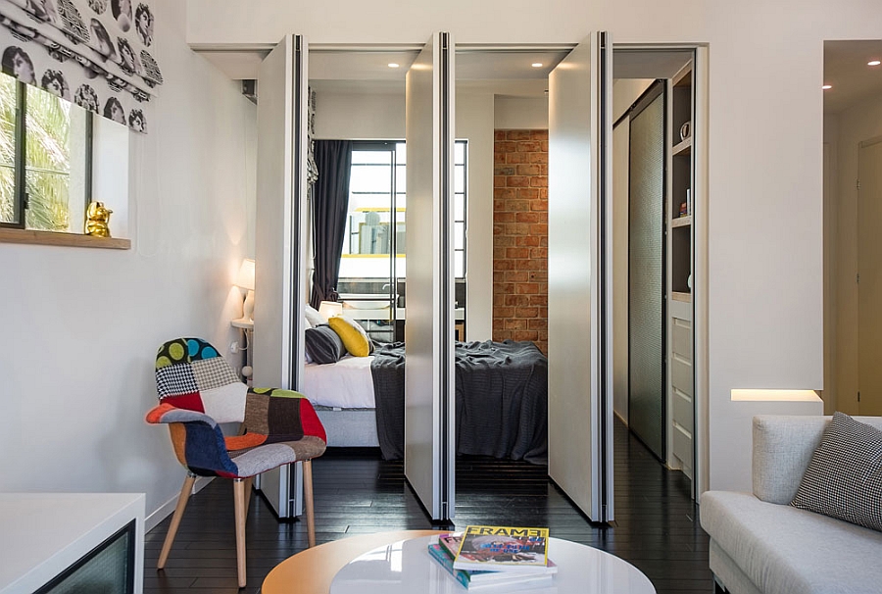
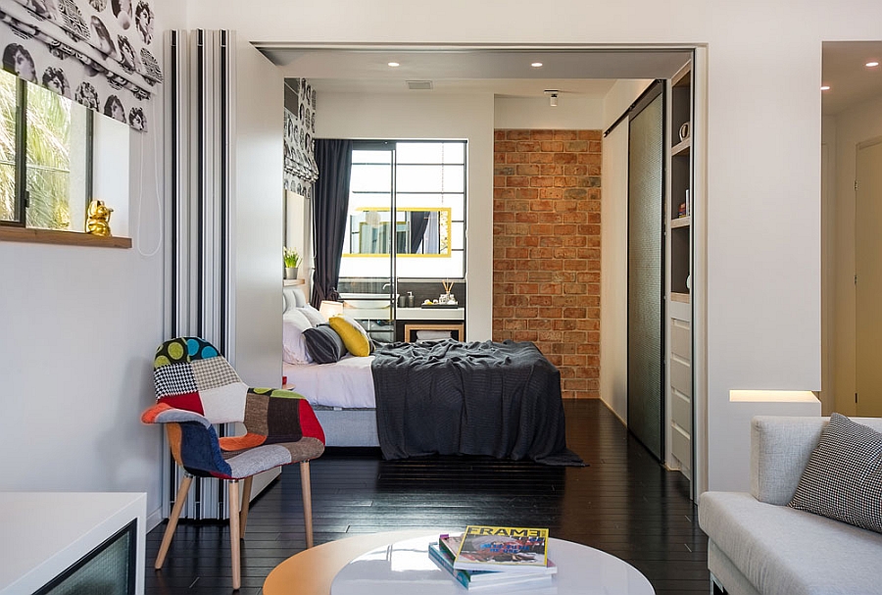
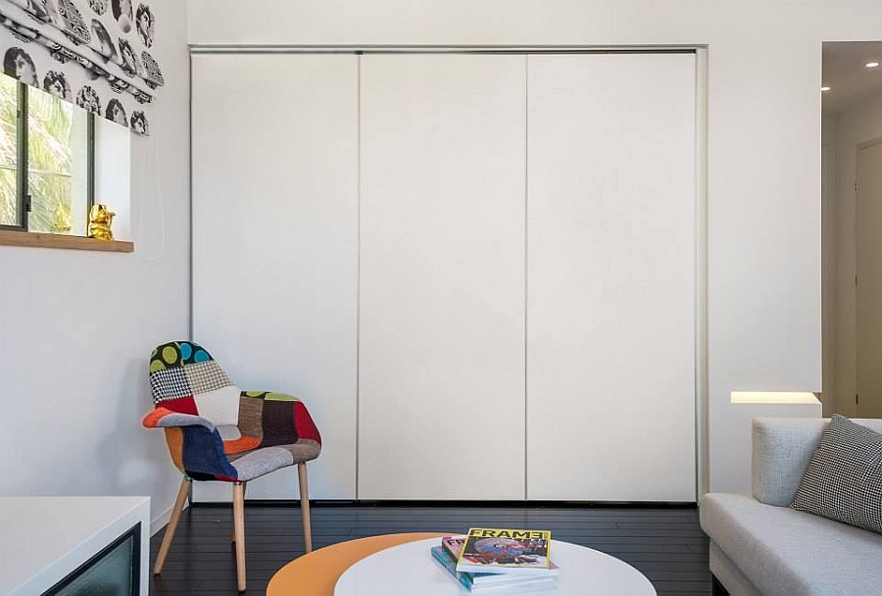
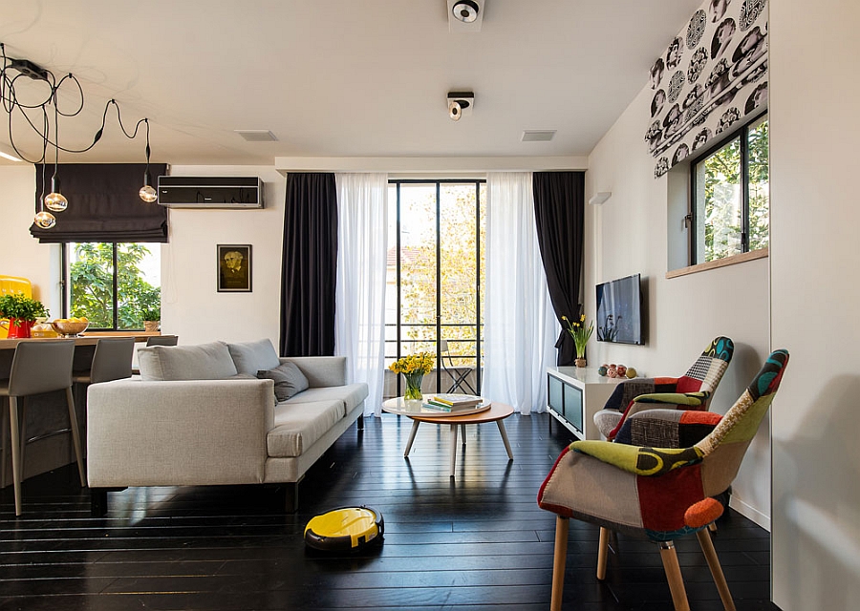
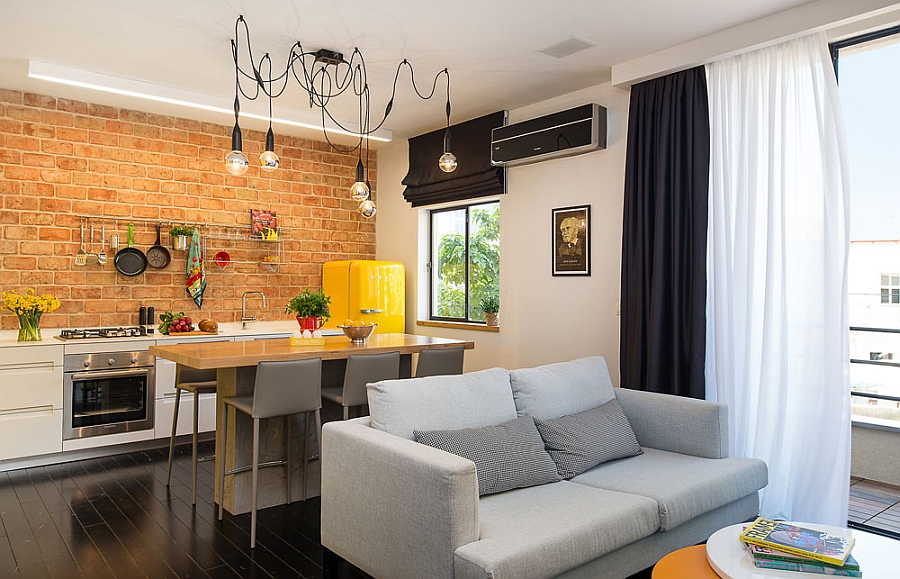
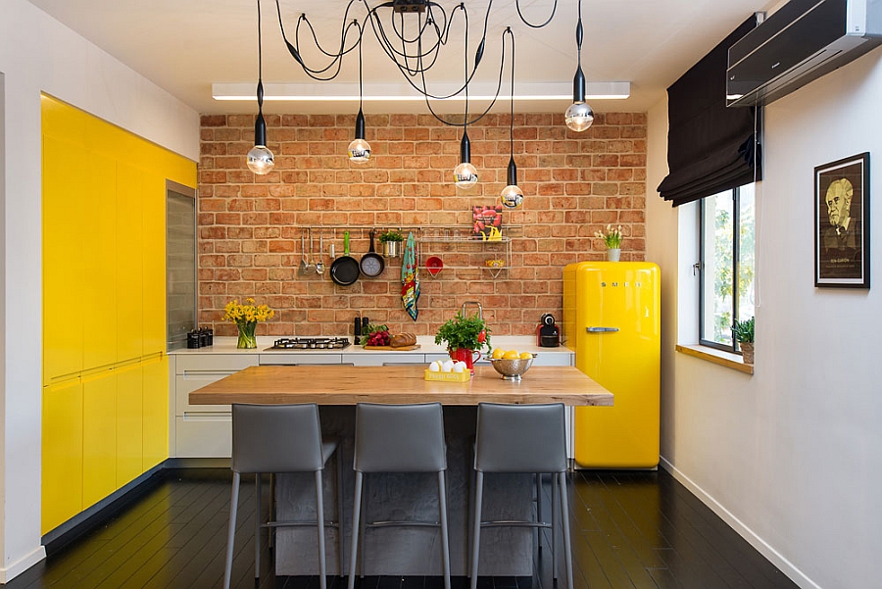
Instead of just sticking to white and gray, the bold use of yellow and black elevates the apartment’s aesthetics to a whole new level. An L-shaped kitchen with a brick wall backdrop and refreshing yellow accents and cabinets is a showstopper, while the small dining area separates the living room from the kitchen. At no point do you feel that this is a tiny apartment with very limited space, and the simple furnishings reinforce this perception. A small bathroom and a lovely private balcony complete the remarkable transformation!
