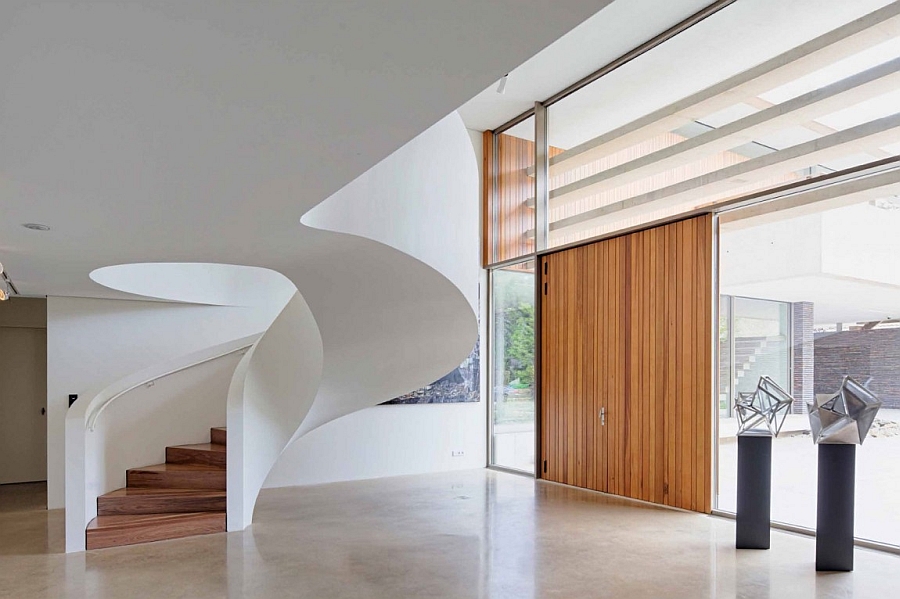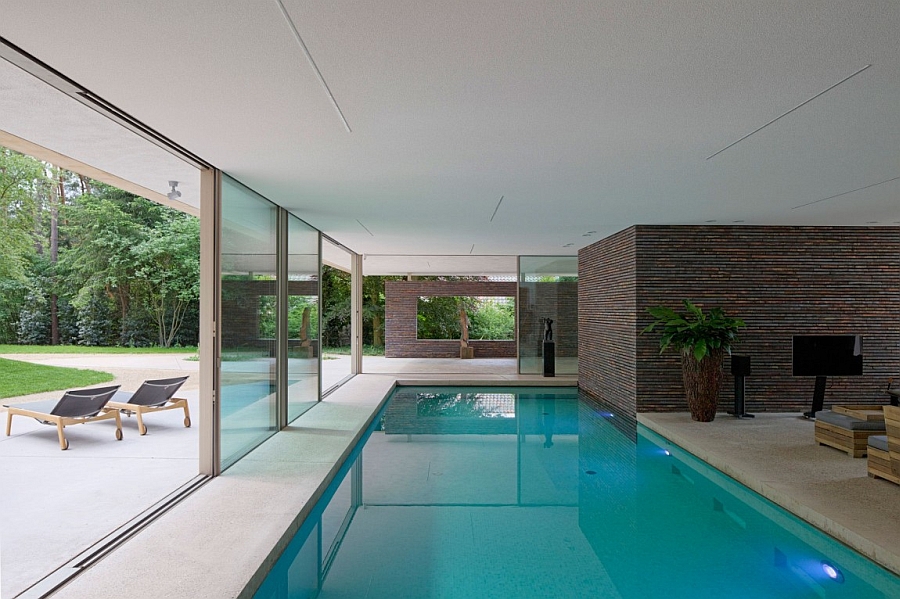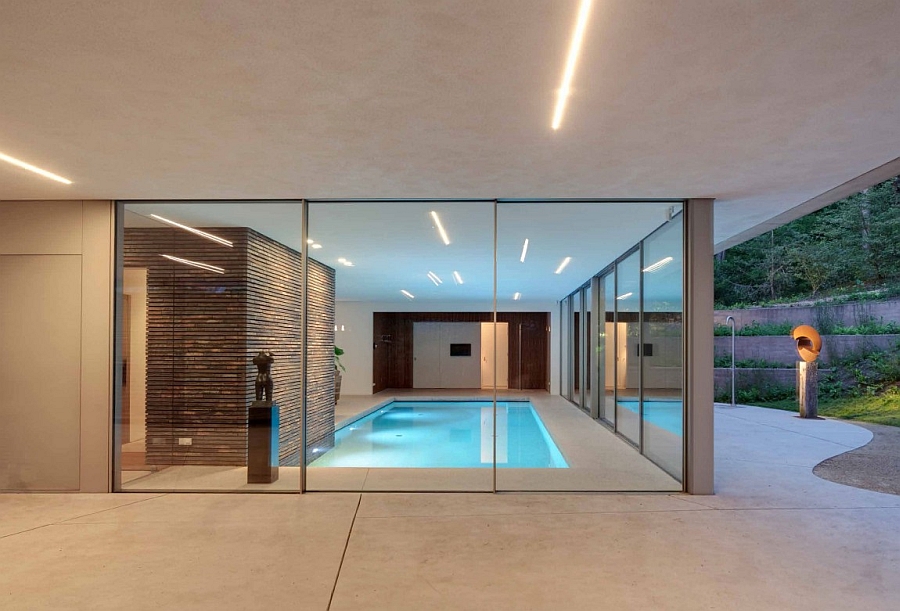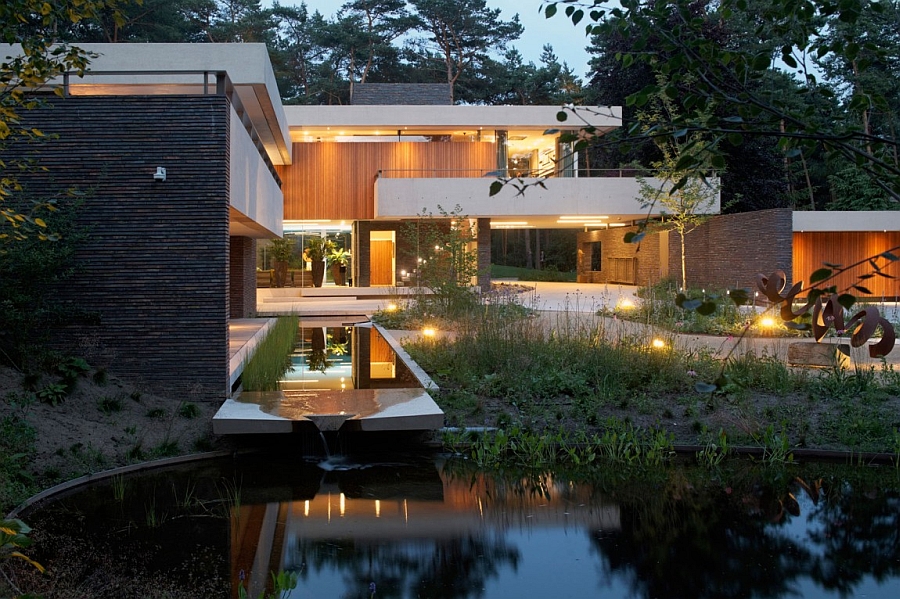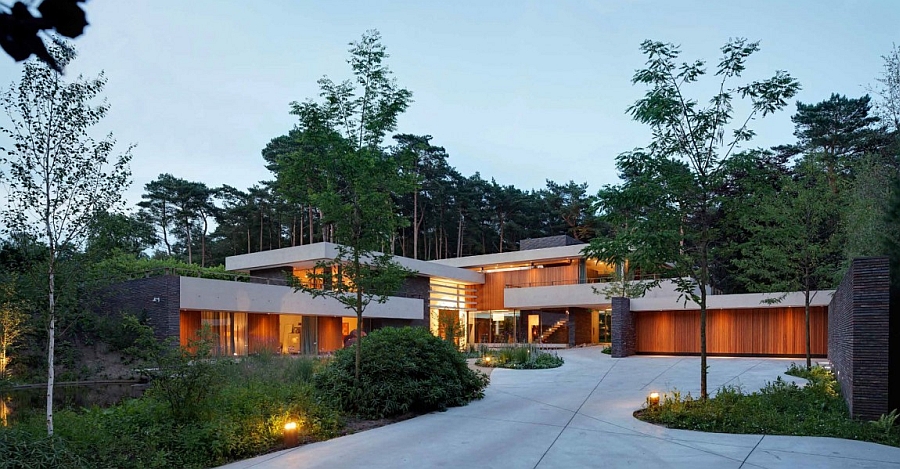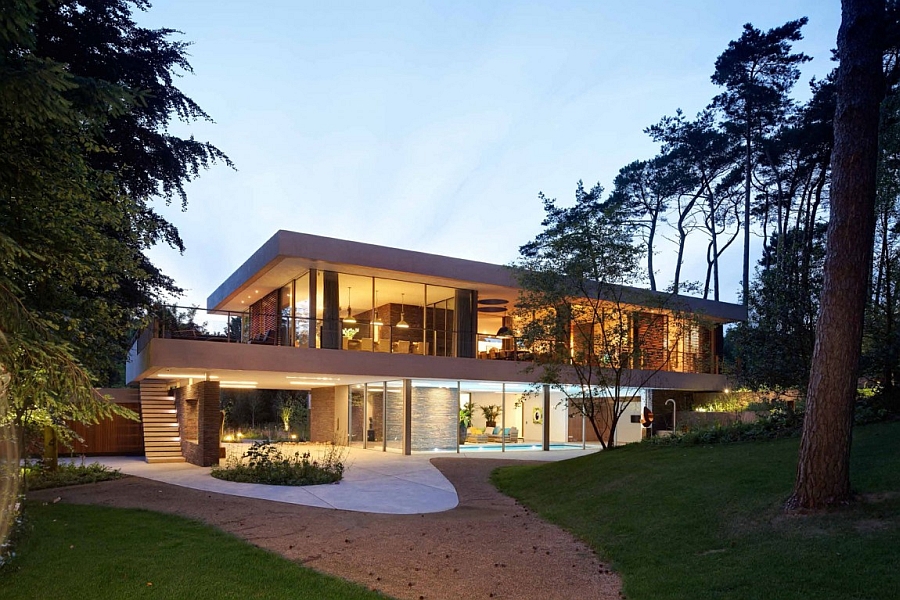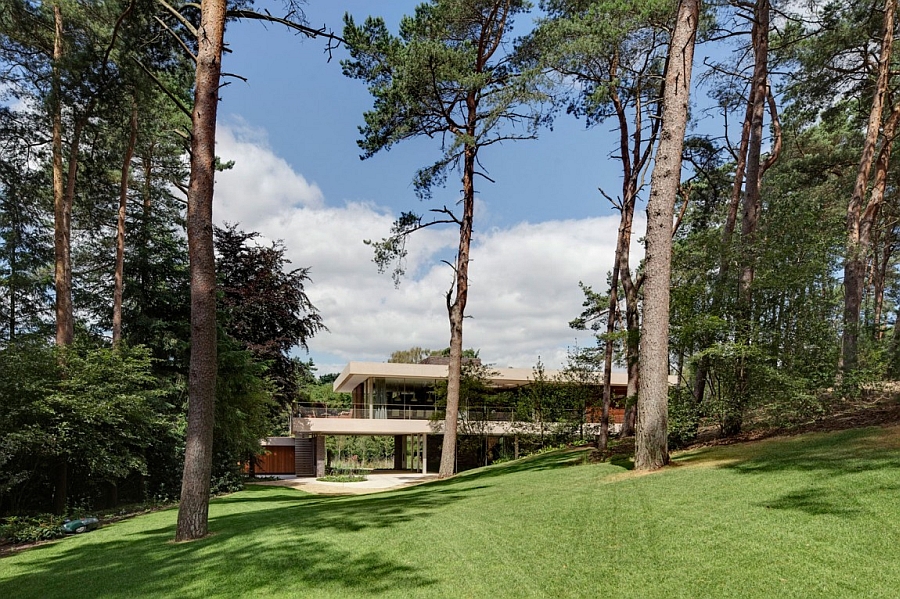The modern trend of letting the contours of a plot define and shape the overall silhouette of a residence and its floor plan is resulting in the creation of some amazing homes indeed. Located in Uterecht, Netherlands, the Dune Villa is nestled on a plot that has a height difference of six meters from one end to the other. Instead of excavating the plot to do away with this gradient, architects from Hilberink Bosch used this unique feature to give the lavish residence an air of exclusivity! Surrounded by a dense forest, the home benefits from plenty of natural cover that provides the residents with ample privacy.
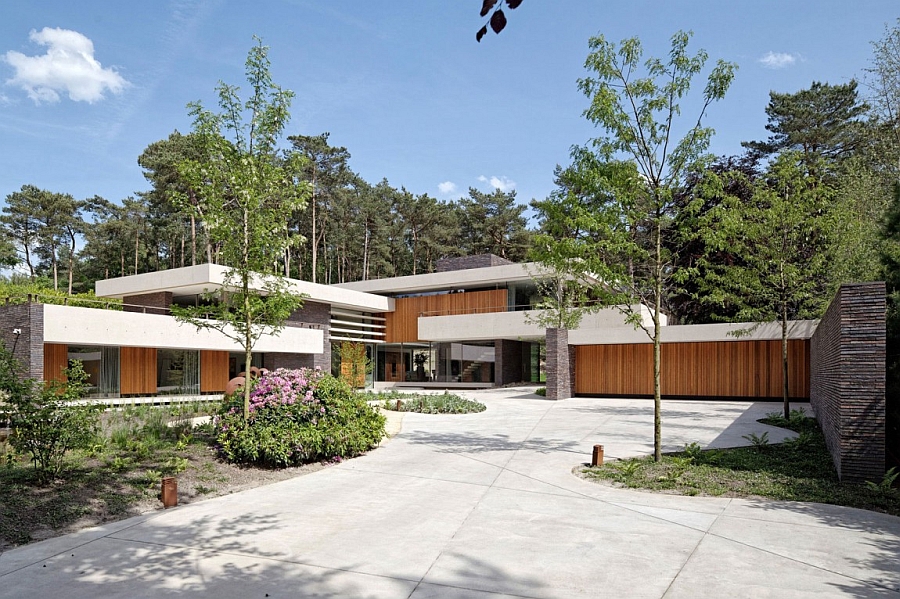
The living area, kitchen, dining space, home office, beautiful outdoor terrace and master bedroom are located on the first floor of the villa, while the lower level houses the guest quarters and the gorgeous indoor pool, along with the courtyard. Large glass doors and windows ensure that the exterior courtyard seems like a natural extension of the living space. Even the indoor pool is surrounded by sliding glass doors that quickly blur the lines between both worlds! A multitude of textures including concrete, stone and wood are used to create a remarkably elegant home.
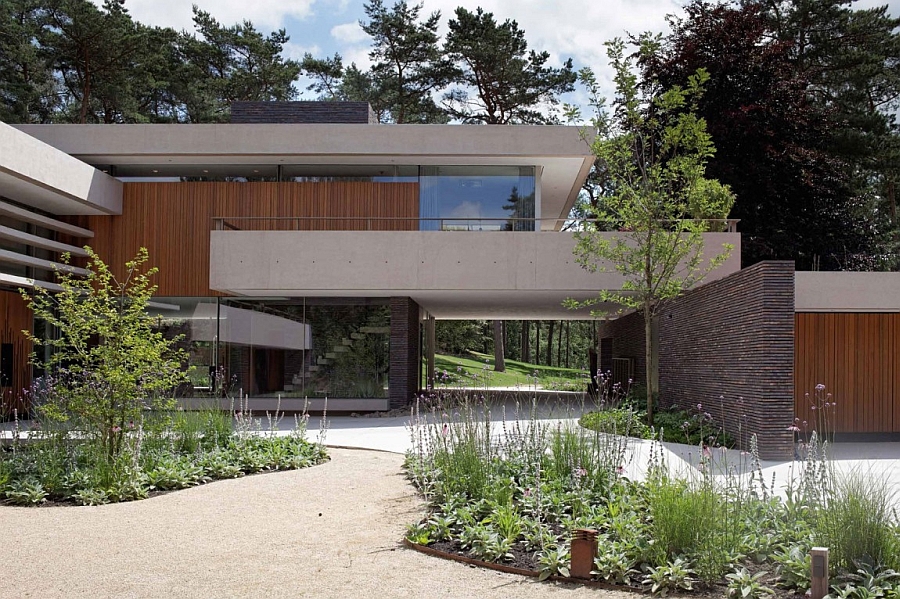
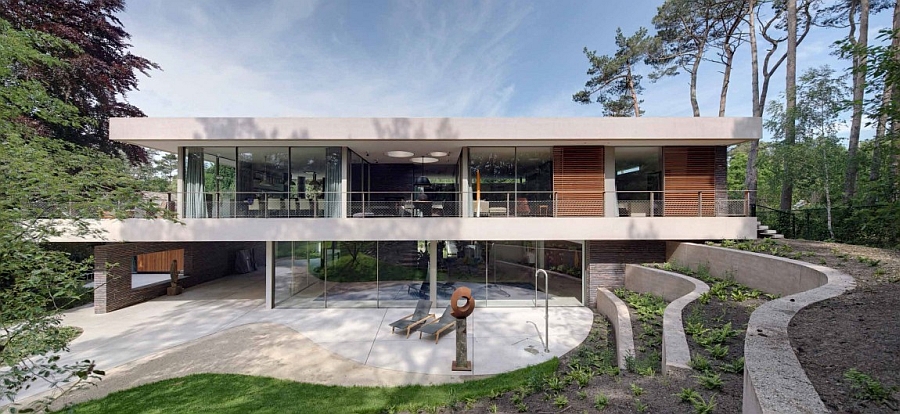
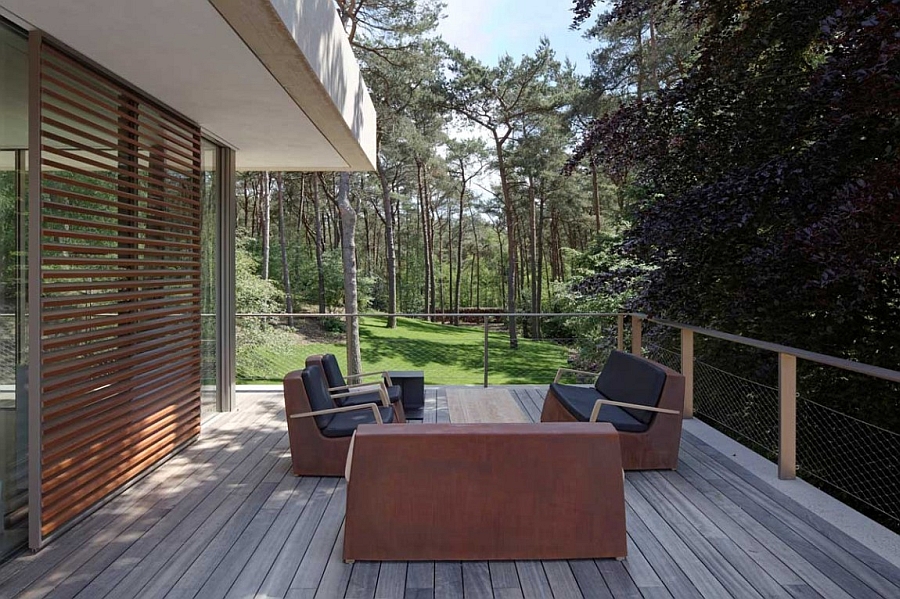
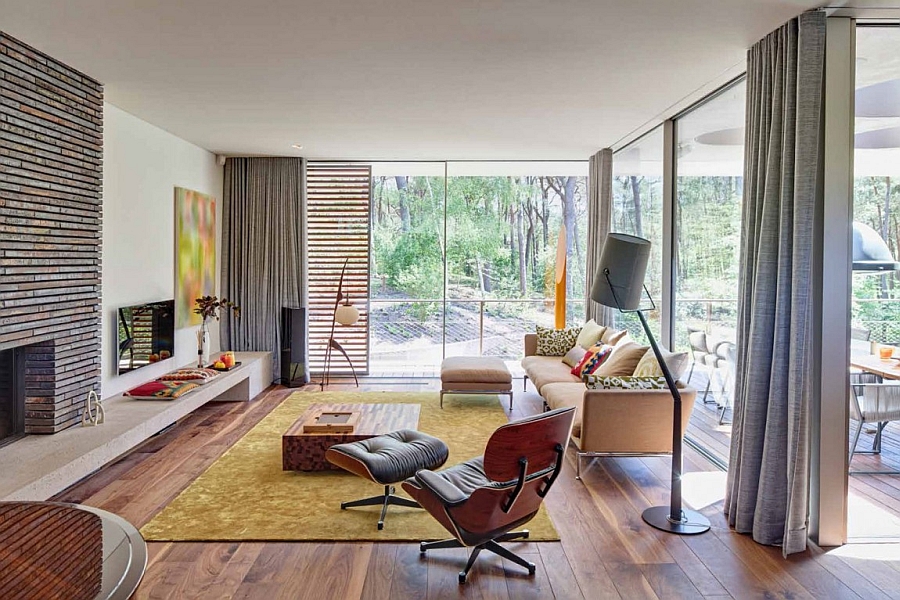
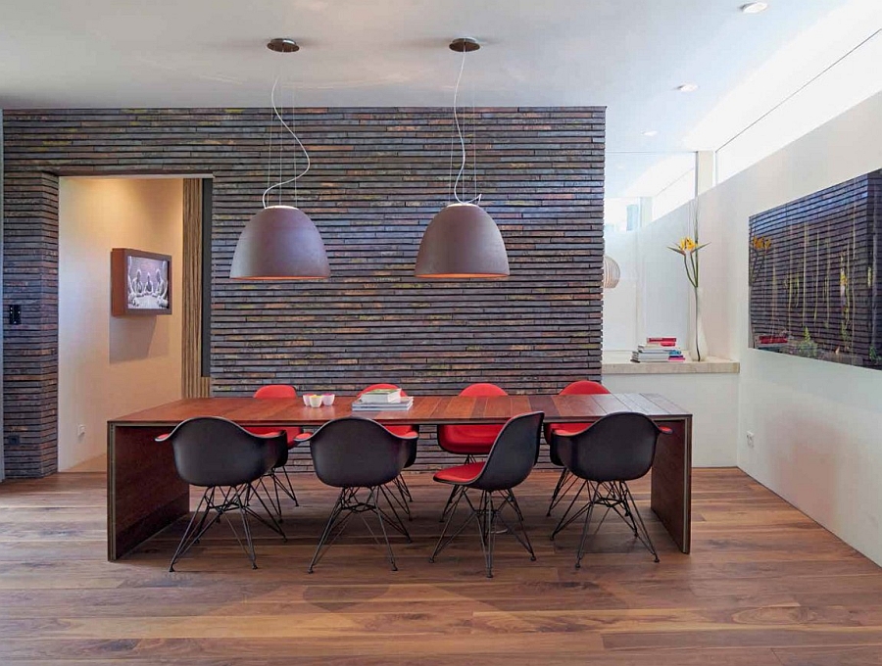
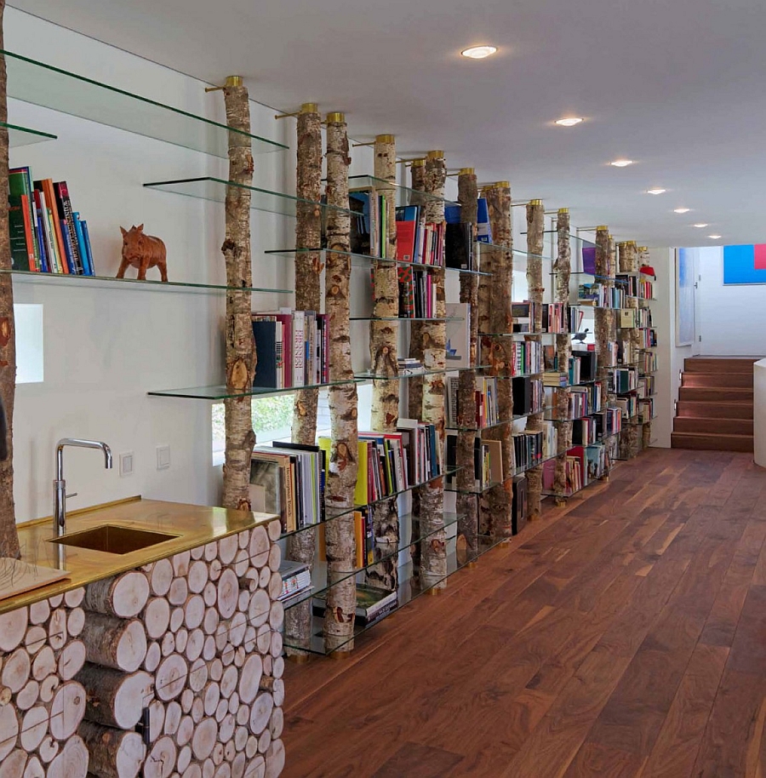
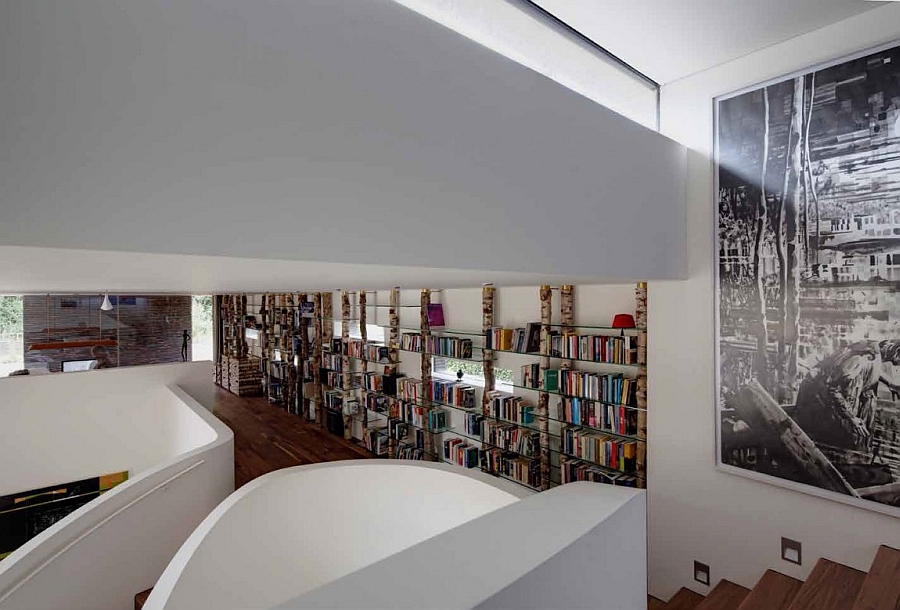
Additions like the bookcase on the home office level (built out of harvested birch trunks and glass panels) give the interior a distinct ambiance. Most of the colors are inspired by the many sights and sounds outside, while iconic decor additions, brilliant lighting and sculptural features like the spiral staircase elevate the appeal of the contemporary villa. Sliding frames with wooden slats shape the façade of the home while allowing those inside to switch between complete seclusion and unabated views with ease.
