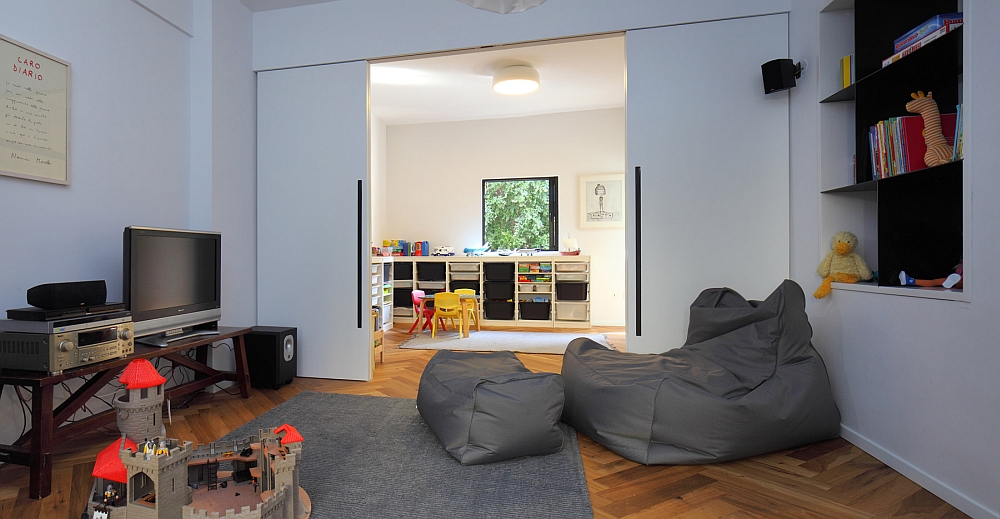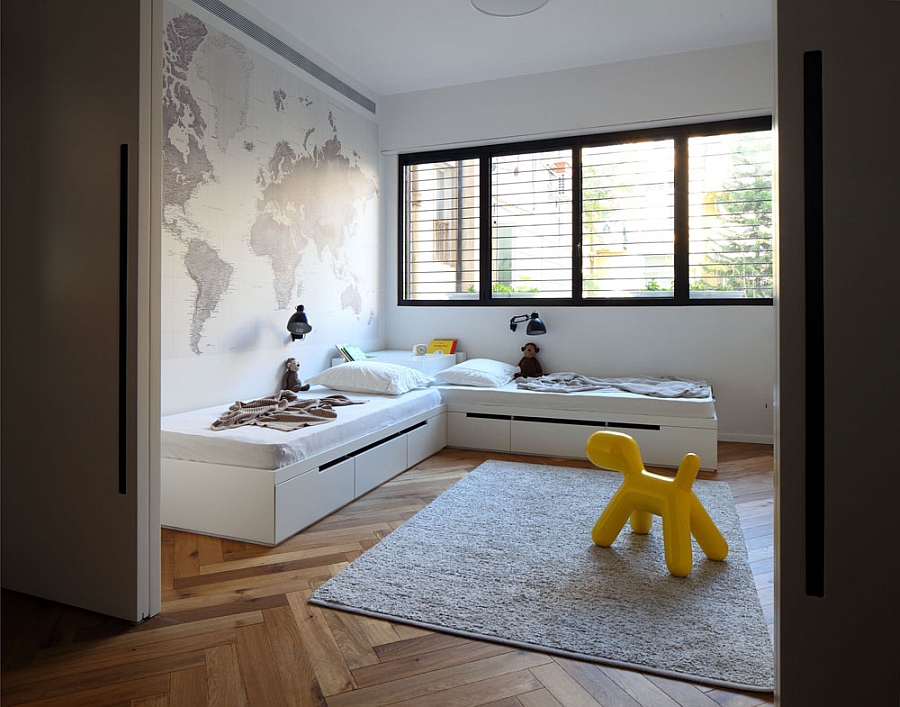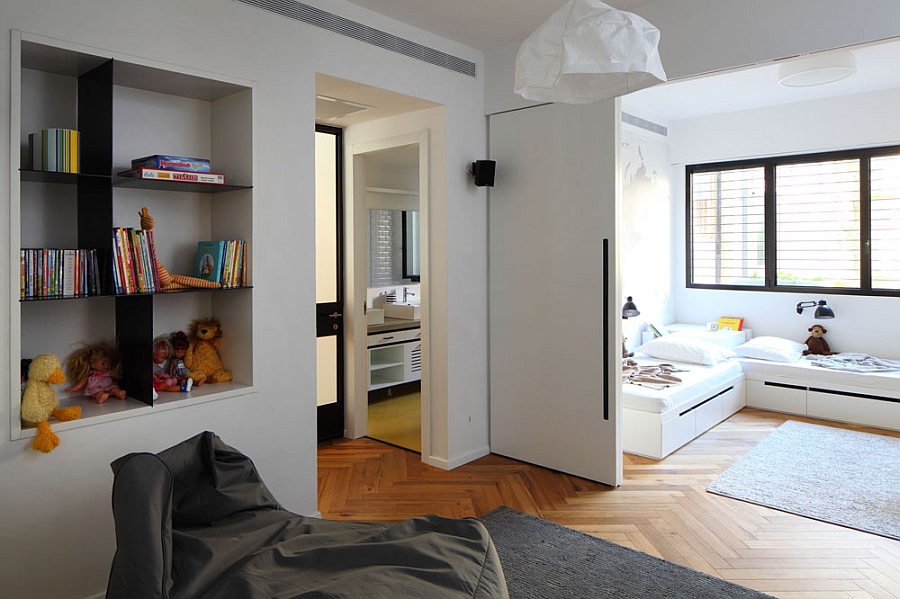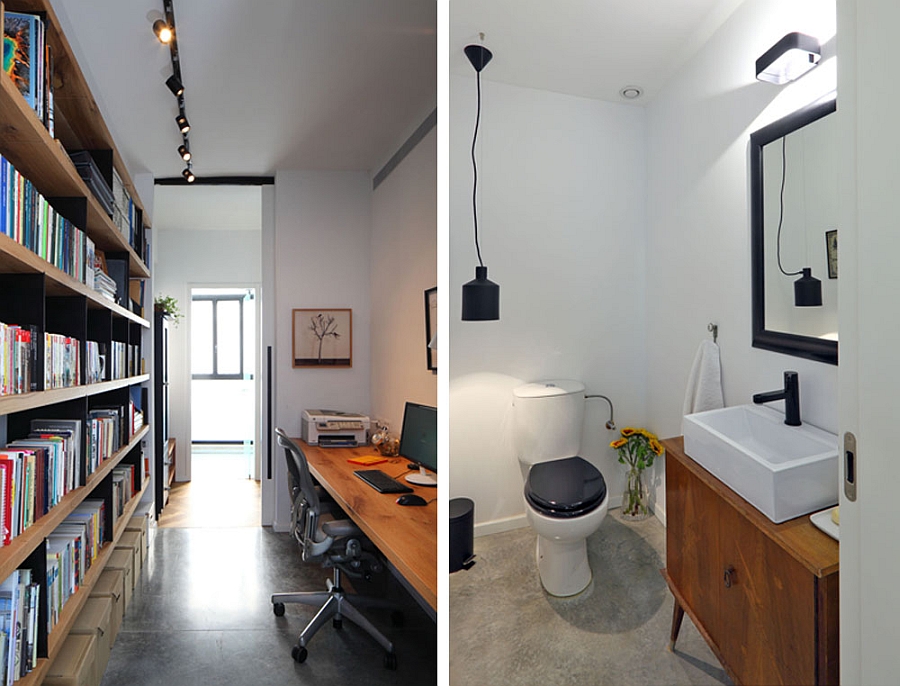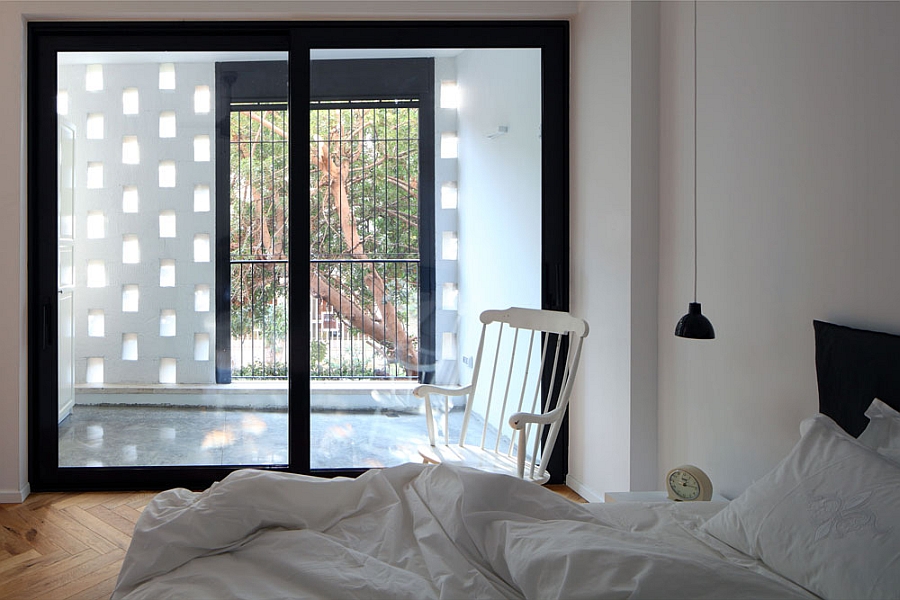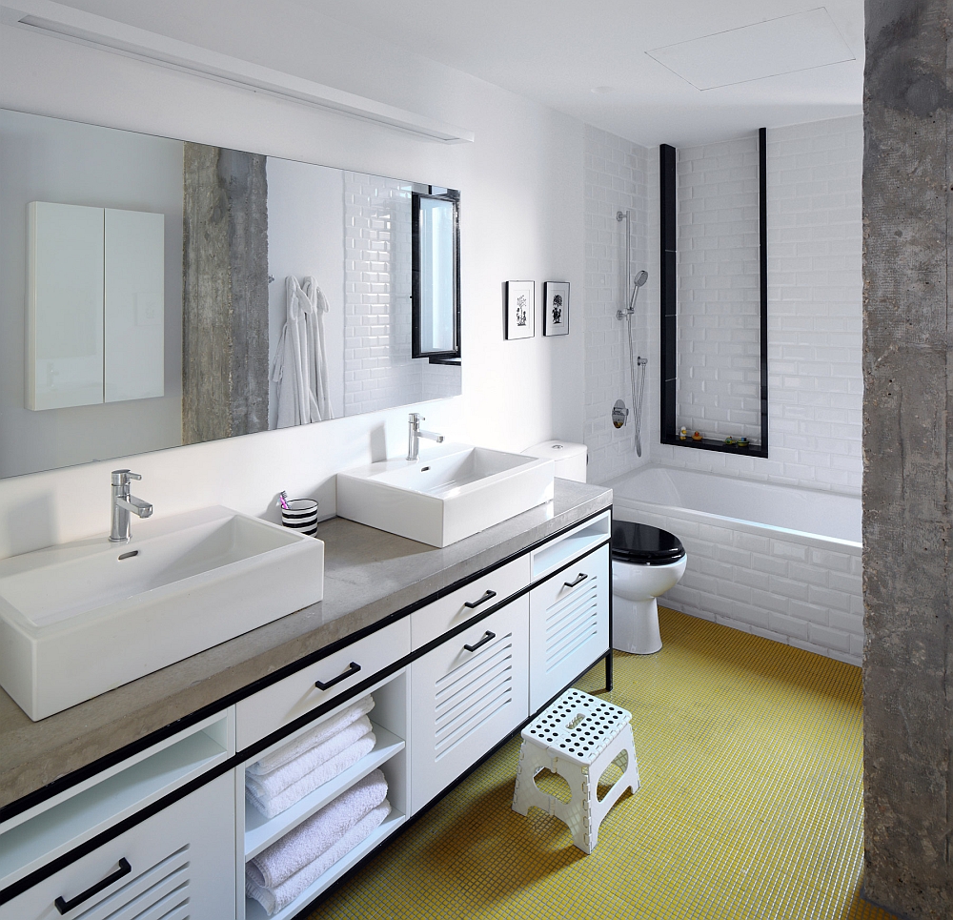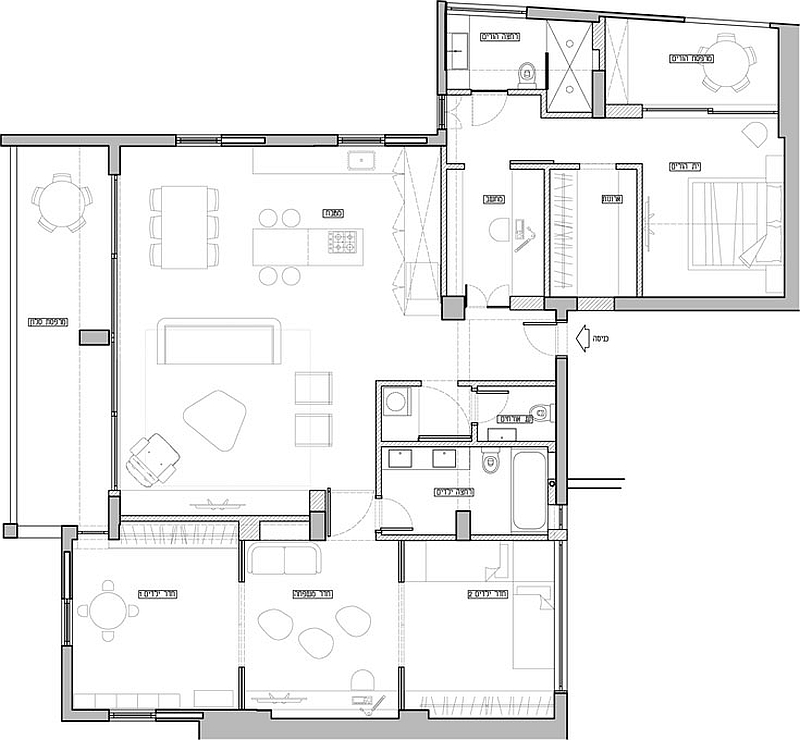Finding the perfect home of your dreams in the heart of a busy city like Tel Aviv, where every inch of space matters, can be a tough task indeed. It took architect Maoz Price well over 5 years to find the perfect apartment that met the specific needs of his family! Combining two old apartments that are located on a building that was built in the 50s and giving them a complete makeover, the ingenious architect created a cheerful, elegant new apartment spread across 200 square meters. Making deft use of the available space, the new apartment contains three distinct zones: the central living area, the kitchen and dining area, and the private quarters.
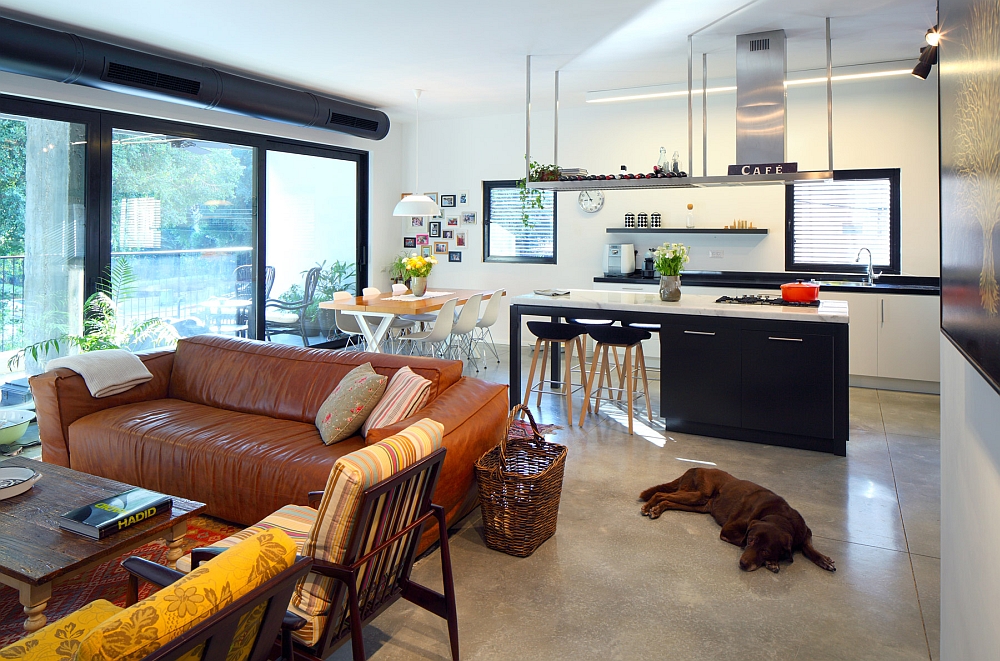
Tel Aviv has produced some amazing renovations in the last few years, and you can add this remarkable apartment to that long list. A lovely little front porch that was added after the renovation welcomes you to the new apartment, while a stylish living area filled with colorful decor grabs your attention. The presence of iconic furnishings like the Eames Lounger add to the appeal of the space. An L-shaped kitchen and beautiful dining area next to the living room are also visually connected with the porch outside, and a long hallway leads you toward the narrow workspace and the bedrooms.
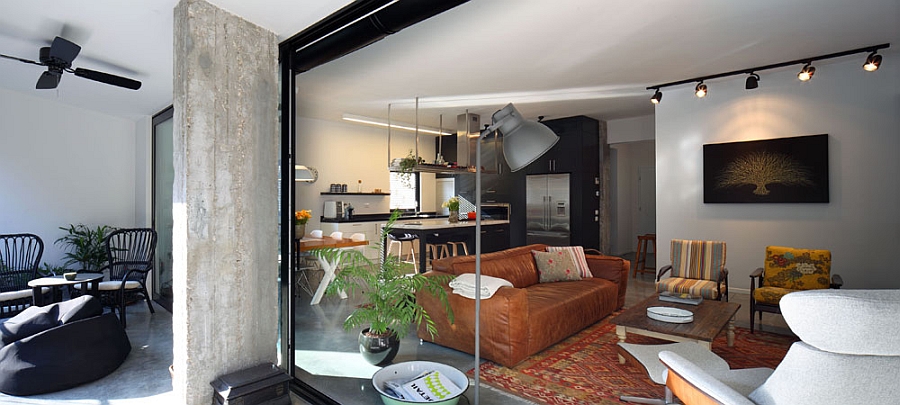
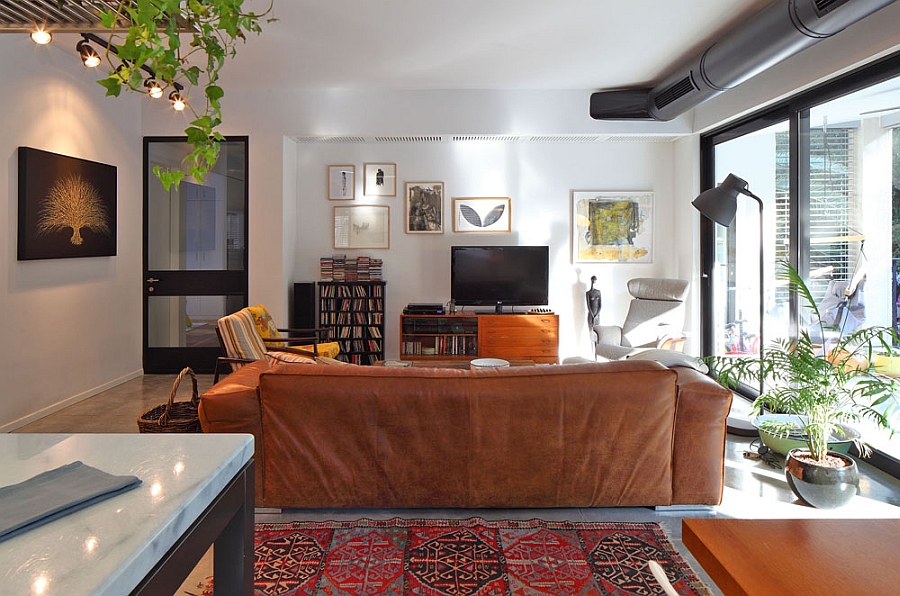
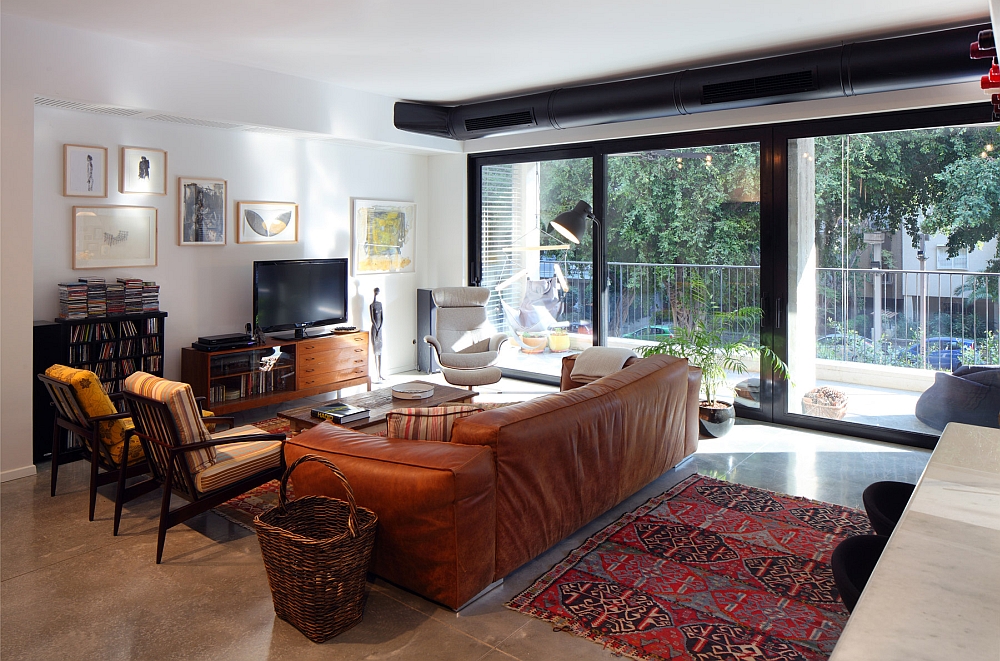
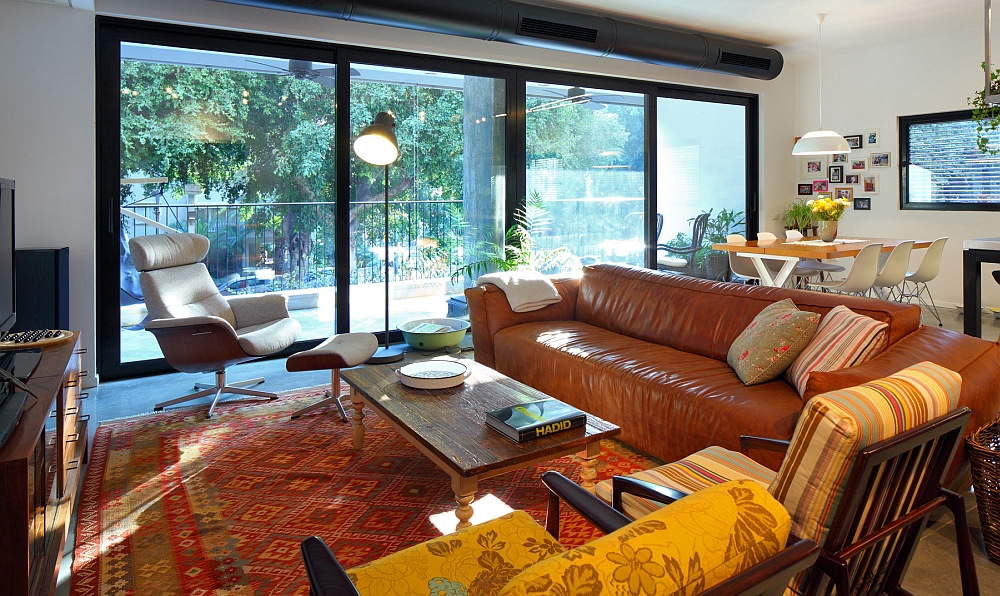
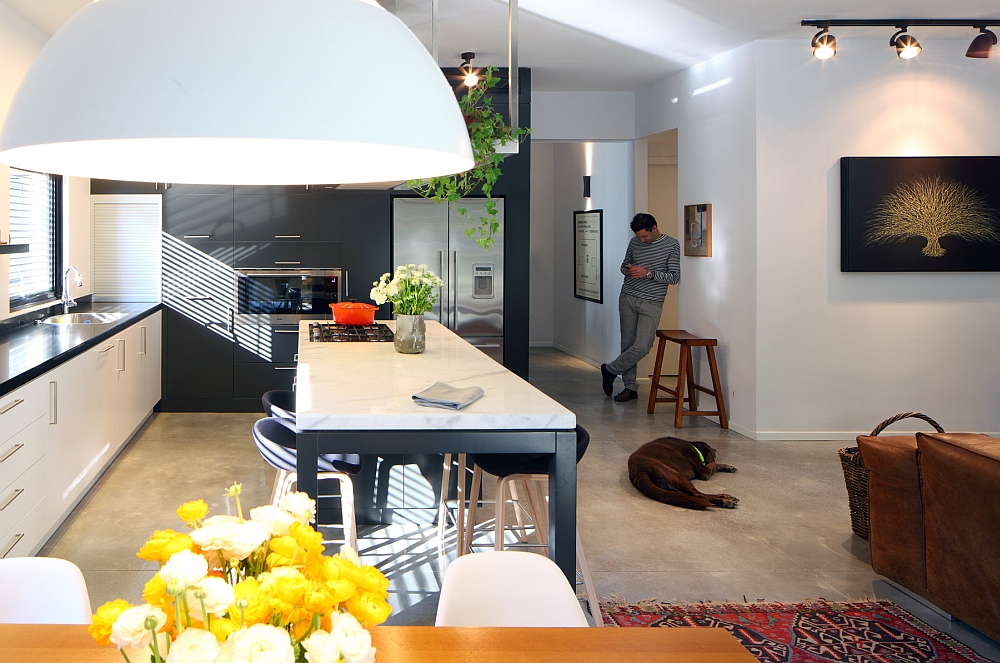
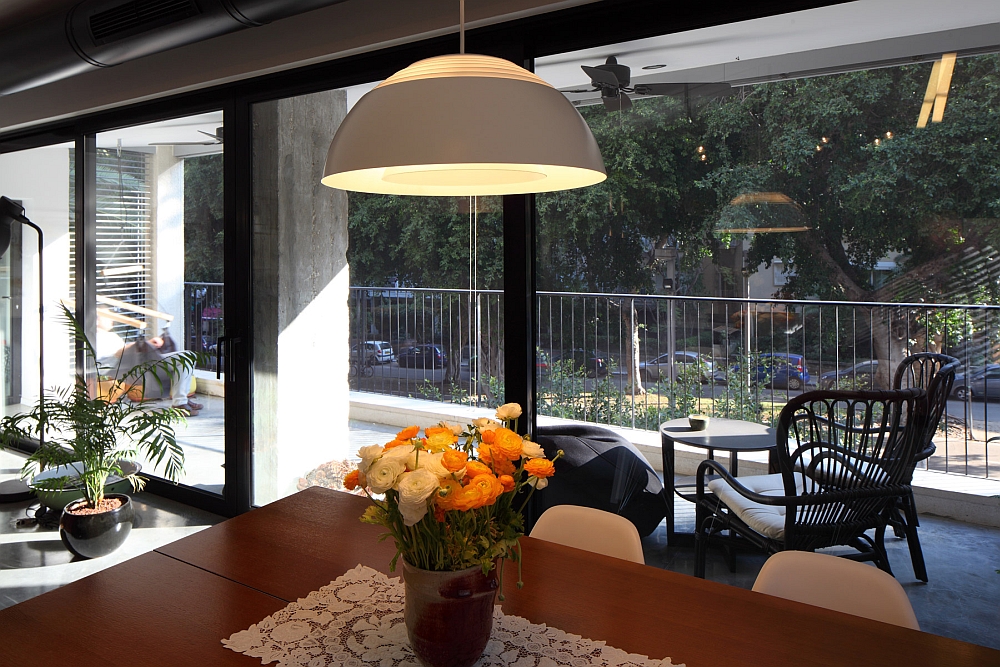
An elegant family area is connected with the kids’ playroom using sliding doors, and the architect plans to combine both spaces into a larger family zone as the kids grow up. Completing the home are the kids’ bedroom with bathroom and the master suite, both of which embrace the neutral color scheme of the living area. The clever use of framed glass walls, a smart floor plan and carefully curated decor give the revamped apartment a refreshing new lease on life.
