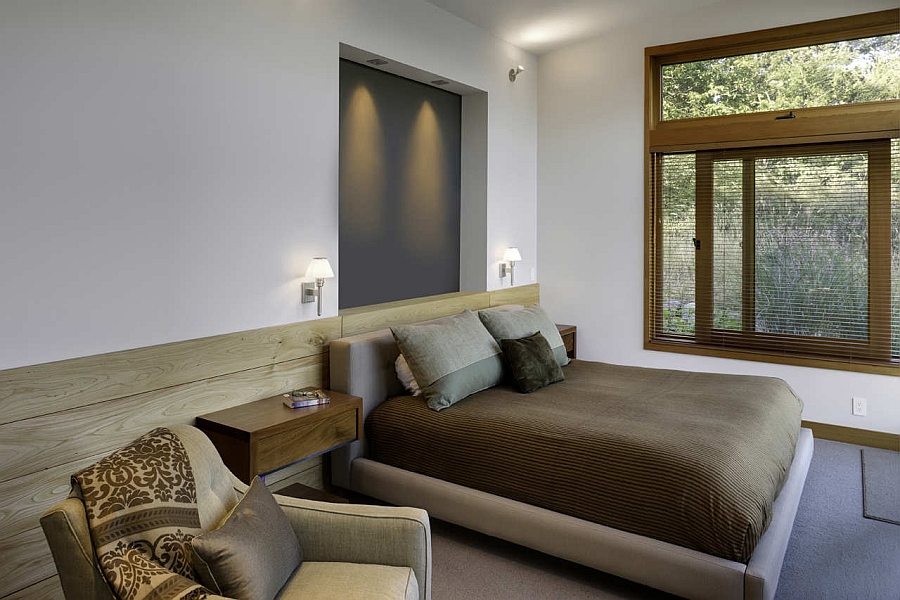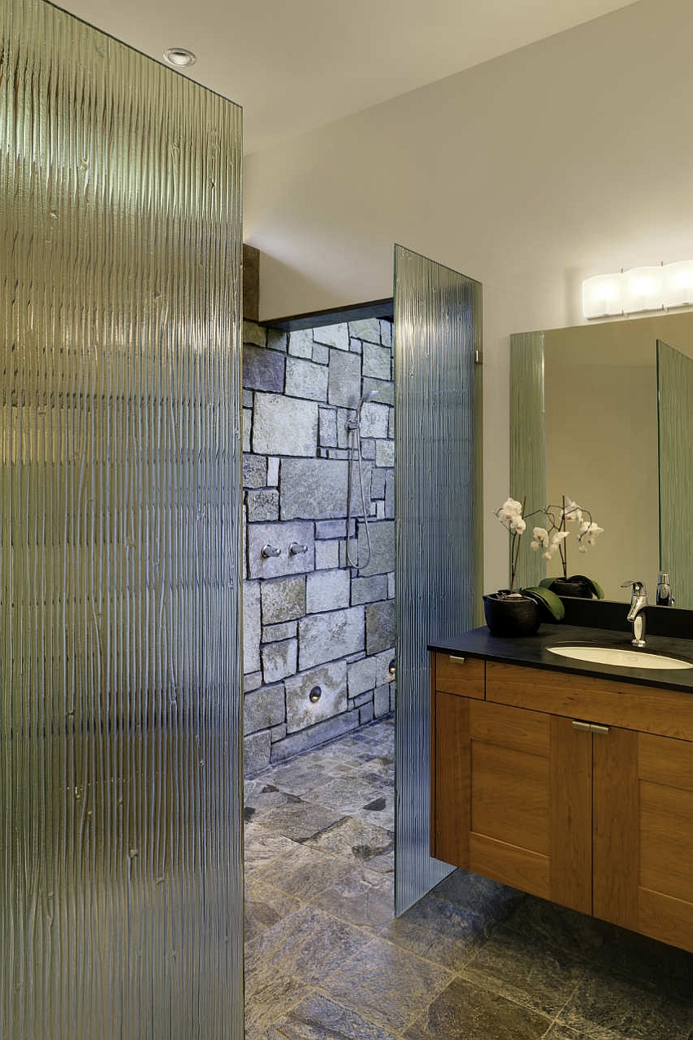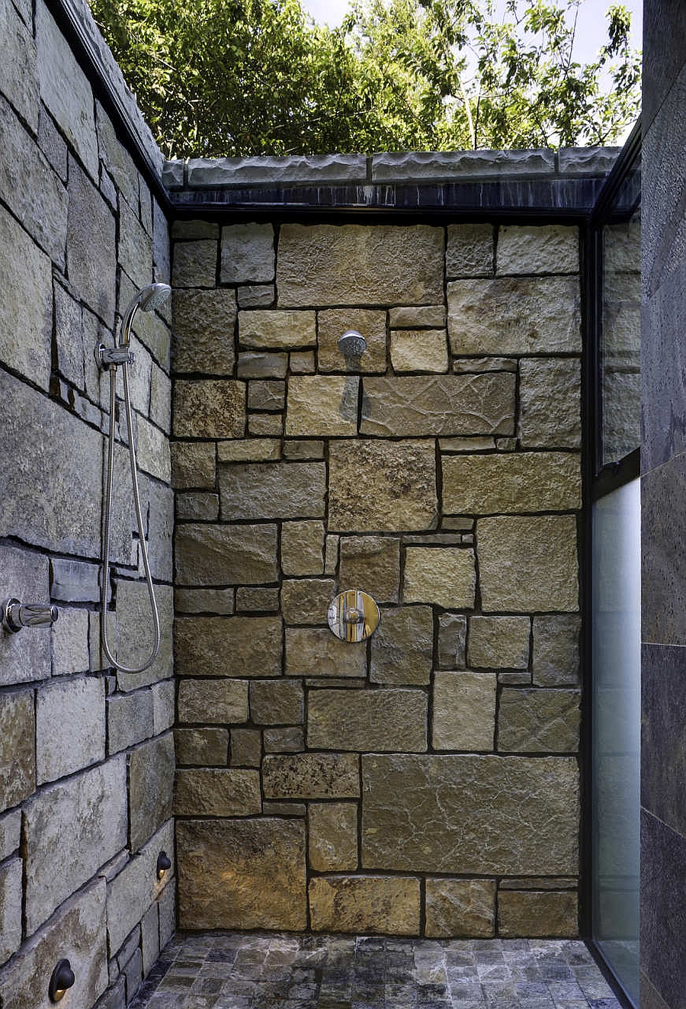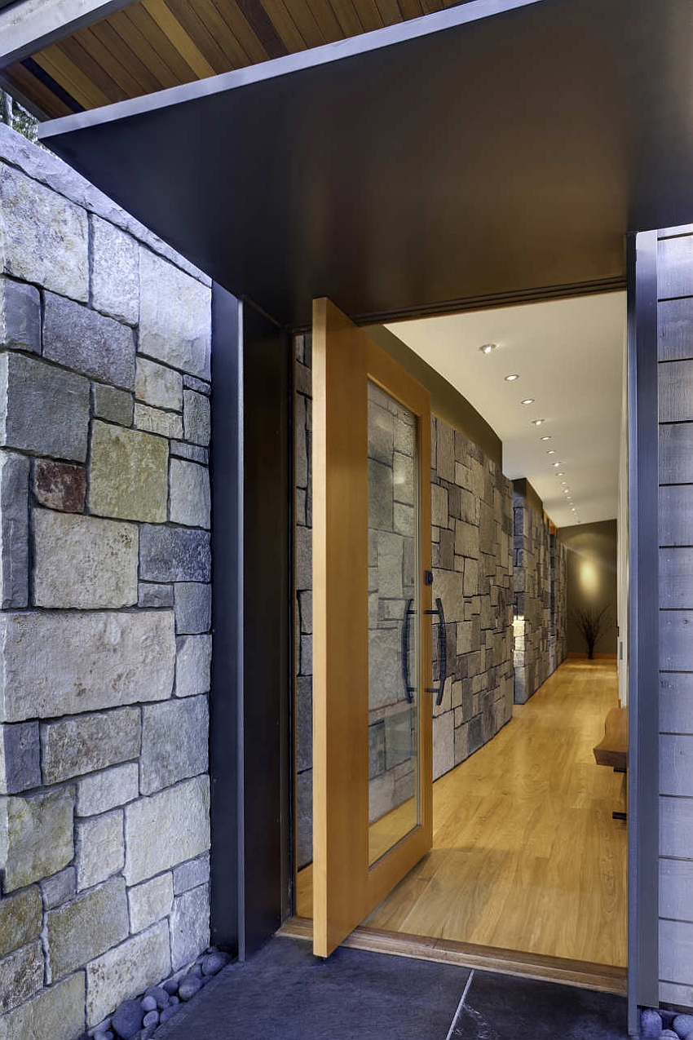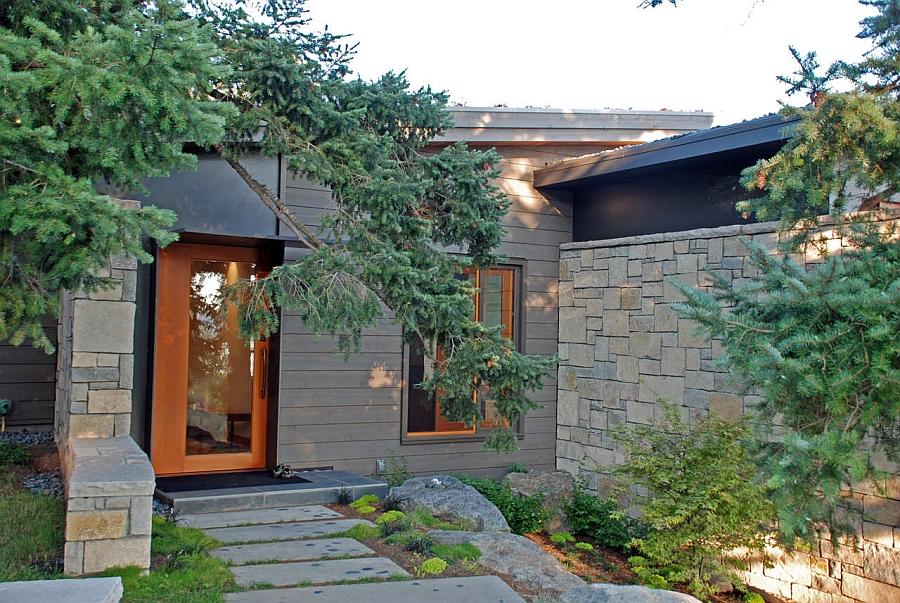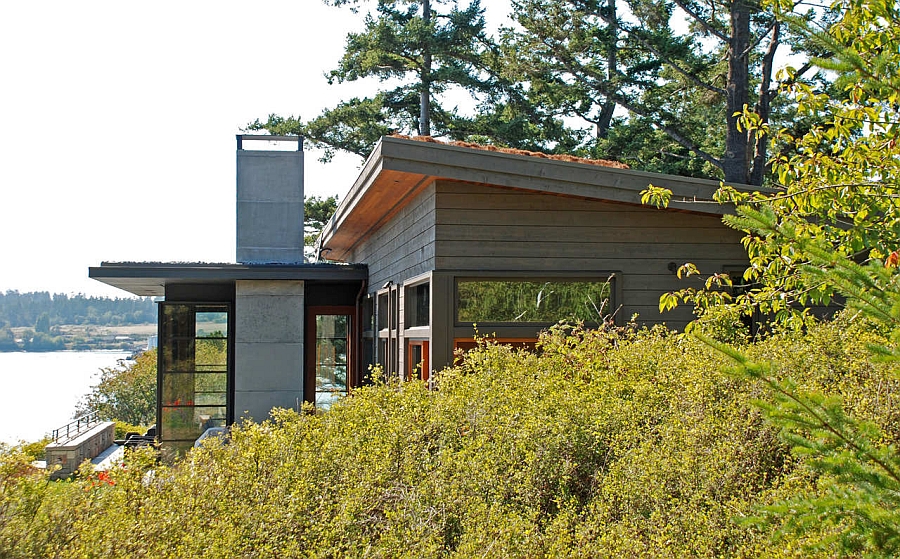Combining the architectural demands of a modern home and the natural essence of a site is often the most important aspect that shapes the silhouette of any modern home. Located in San Juan Island, Washington State, the North Bay Residence goes a step further in this eco-friendly endeavor by placing natural goodness ahead of the actual home on the list of priorities. While the initial proposal was to chop off the beautiful old trees to create a more spacious and centrally placed residence, the homeowners thought otherwise. In came Prentiss Architects, who designed a home that preserved the existing greenery while delivering a comfy, elegant living space.
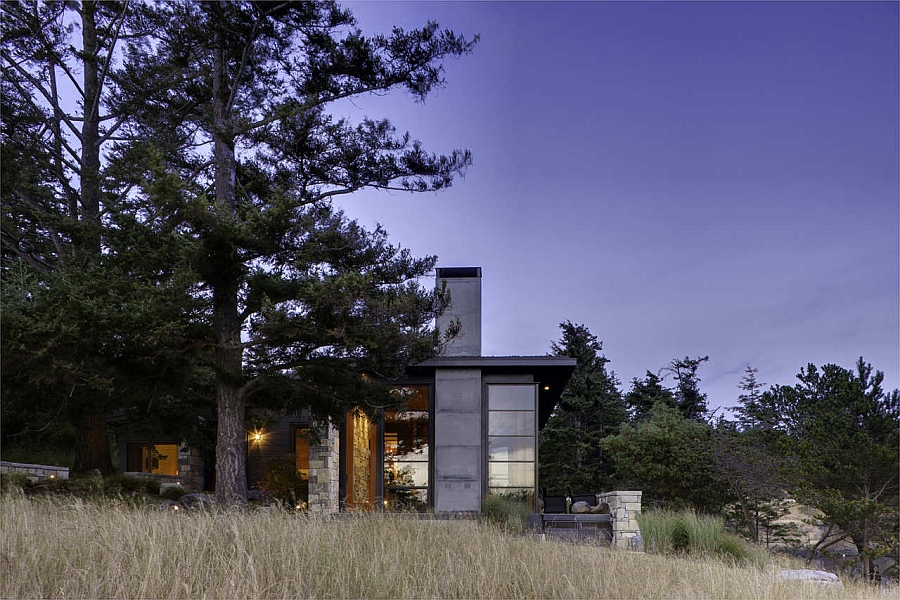
The North Bay Residence itself has been designed to bring together unabated views of the Griffin Bay that is a stone’s throw away and in complete seclusion. The presence of a county road on one side of the house meant that both acoustic and visual privacy were a big issue, and this conundrum was solved with the use of a large stone wall. This continuous stone wall starts right at the entry and extends all the way to the shower area in the master suite! Visually connecting one area of the home with the rest, it gives the interior an additional texture as it keeps away the street noise.
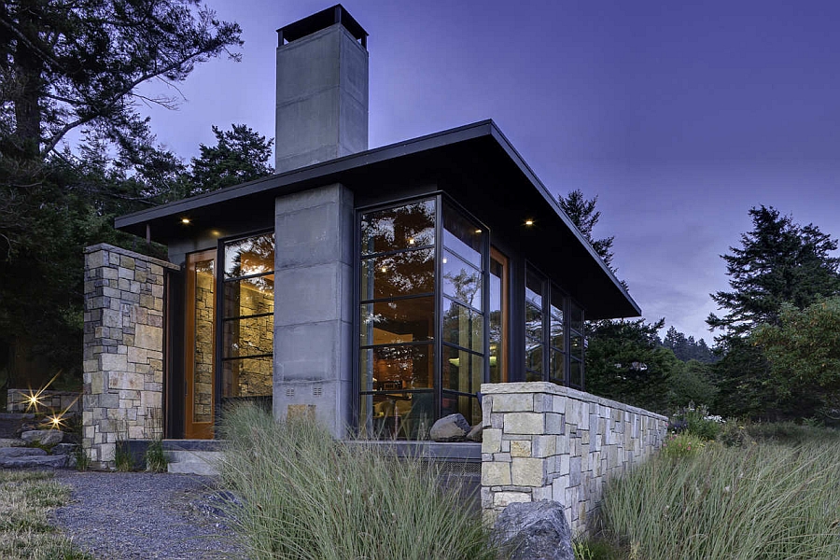
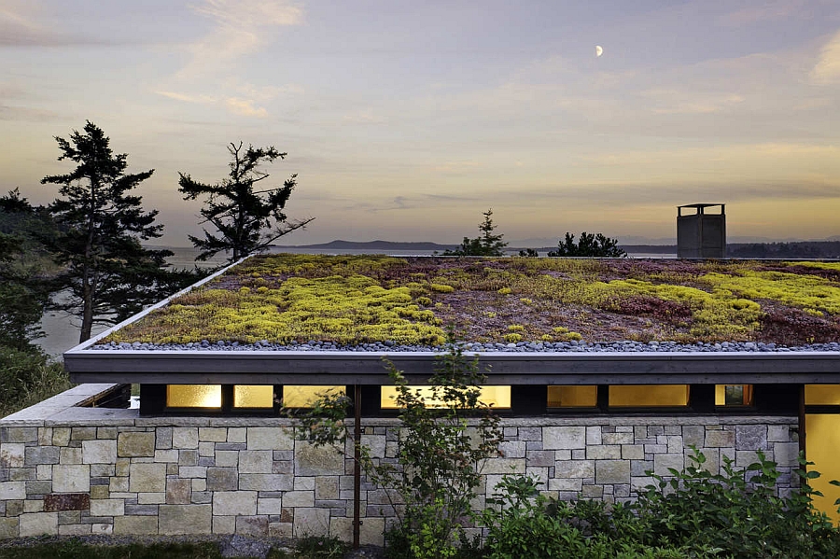
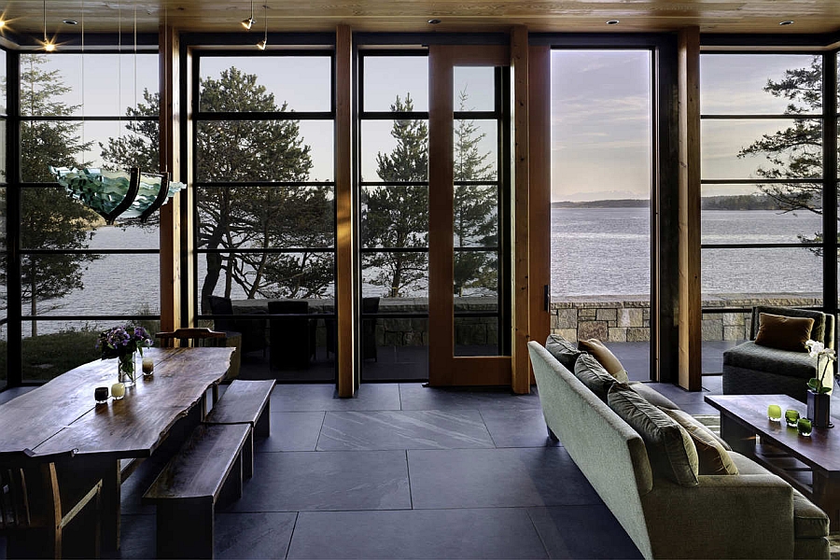
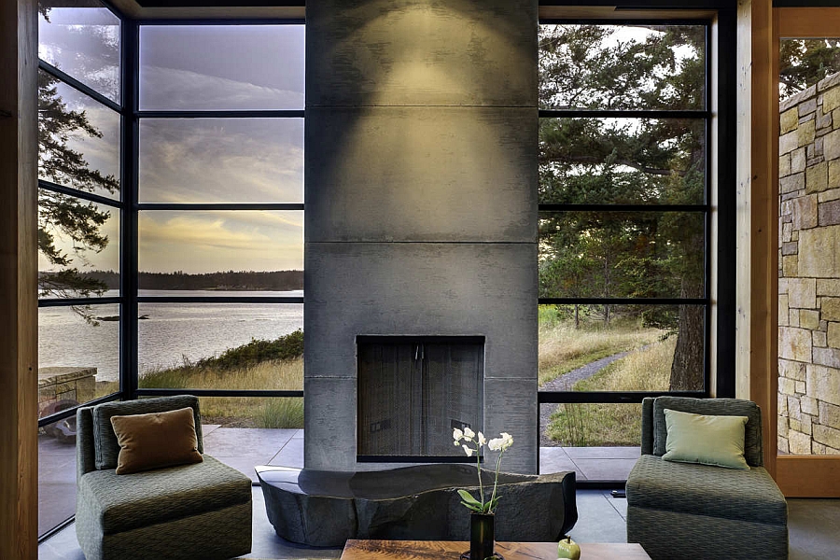
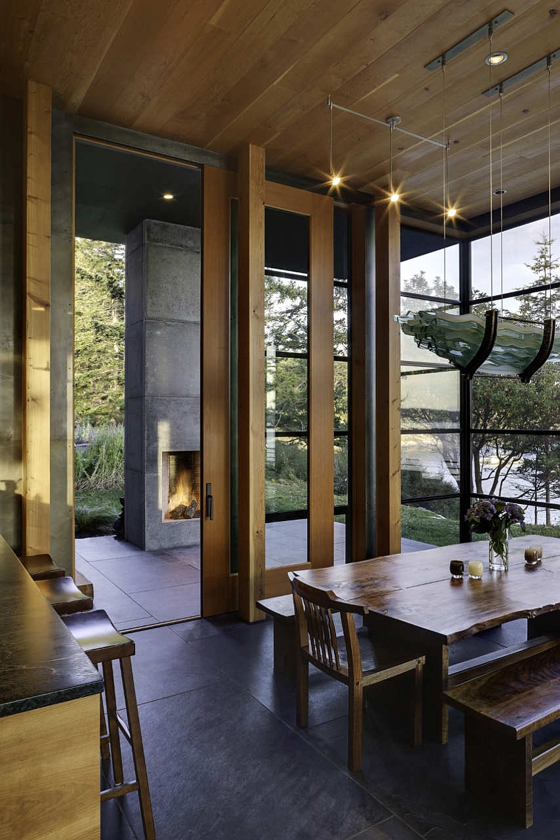
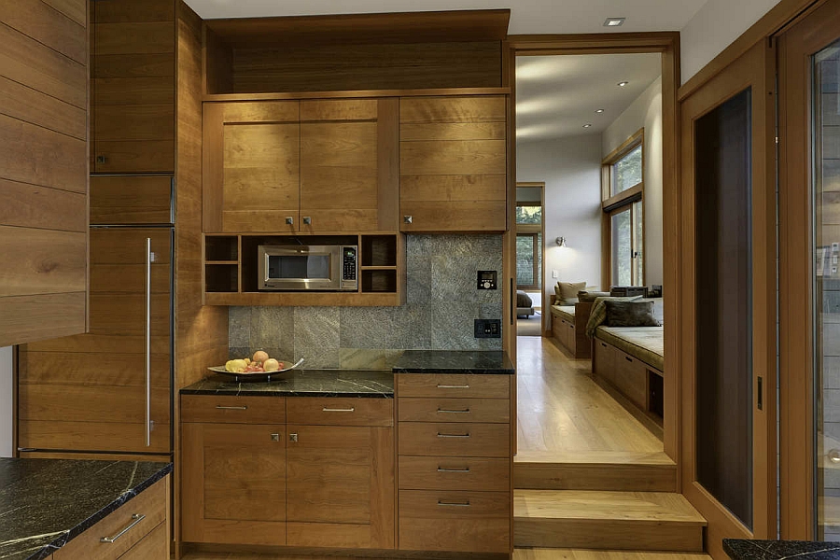
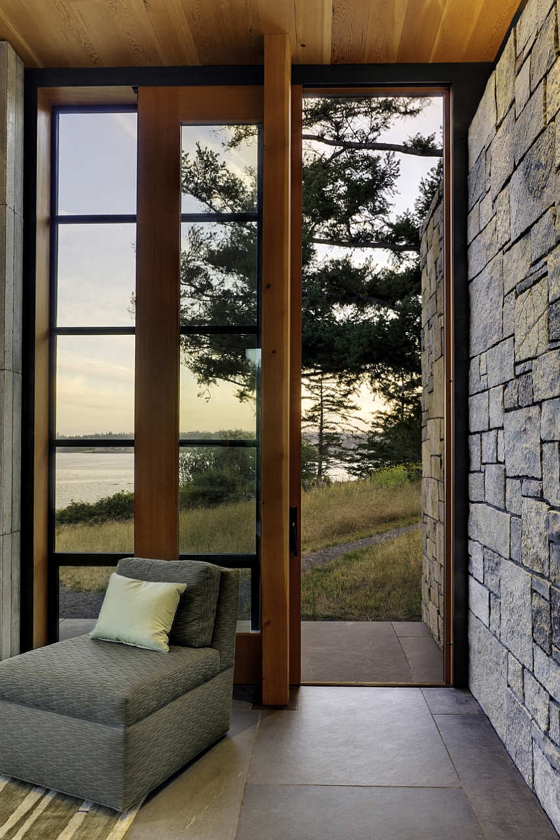
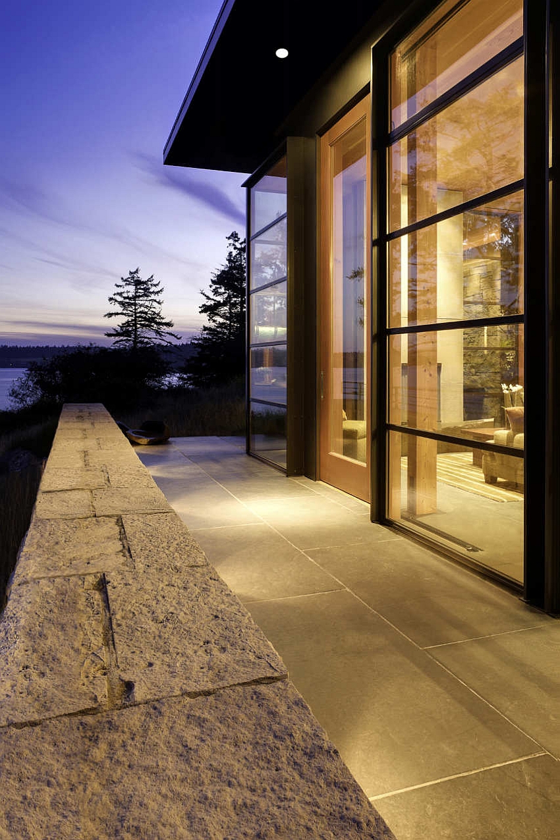
The use of texture to create cozy rooms has become a popular trend lately, and a lovely blend of modern and rustic cabin styles gets this job done in the living area and the bedroom. Large glass windows with steel frames make up the grand glass pavilion that creates a fascinating indoor-outdoor interplay. The extensive use of wood and two concrete panel chimneys bring in additional textural contrast. By preserving the existing greenery of the lot and using materials that are as planet-friendly as possible, the exquisite home sure ups its sustainability quotient in style!
