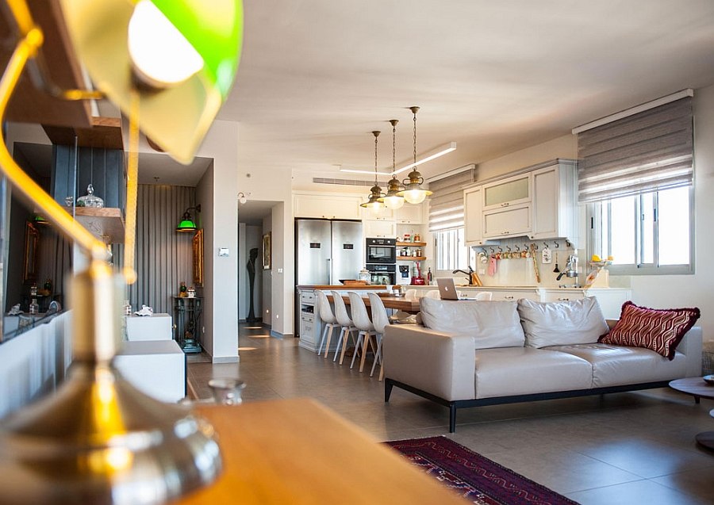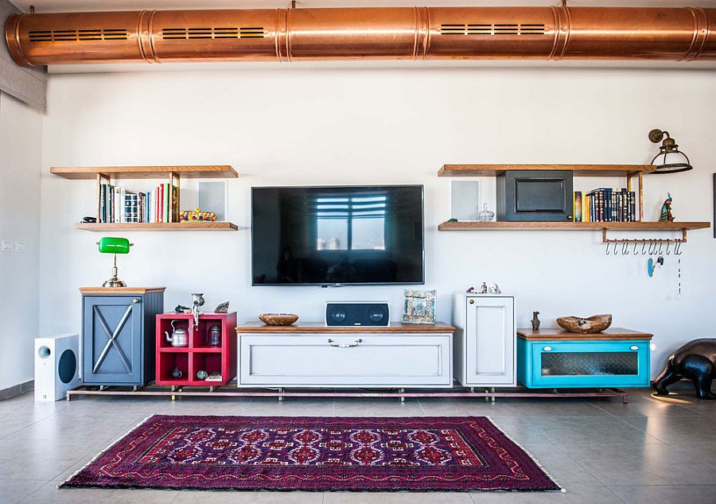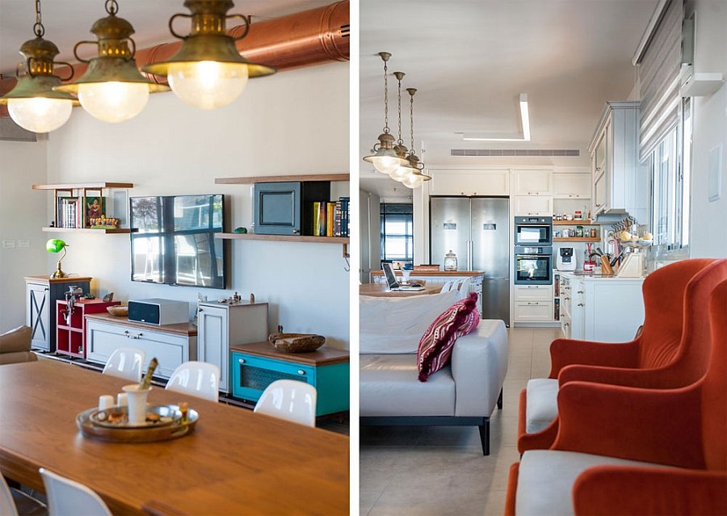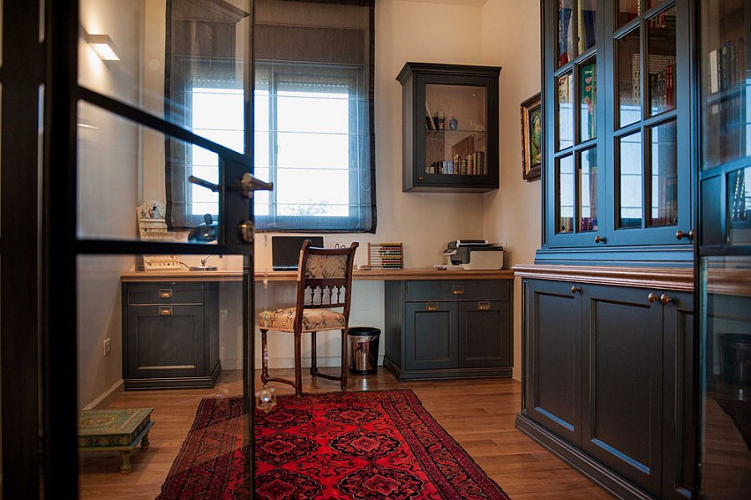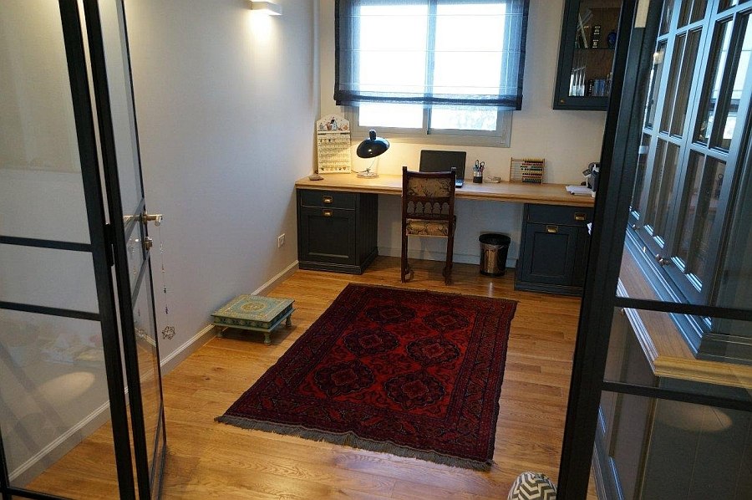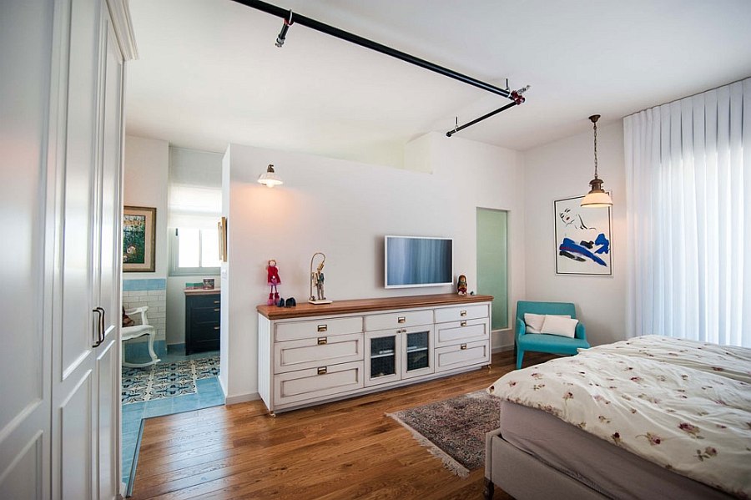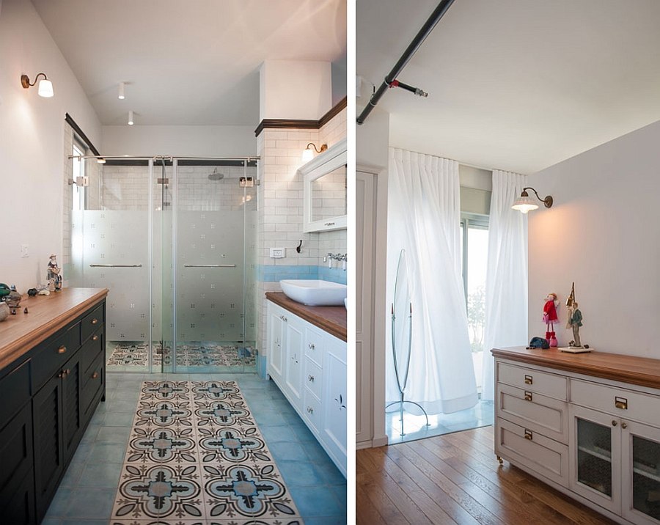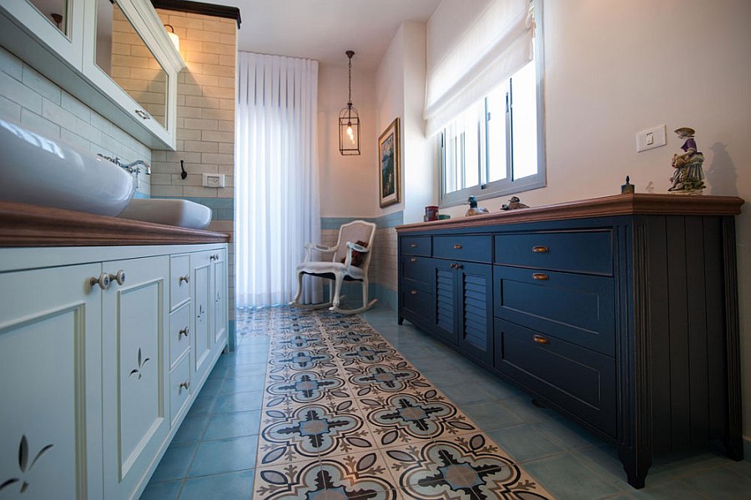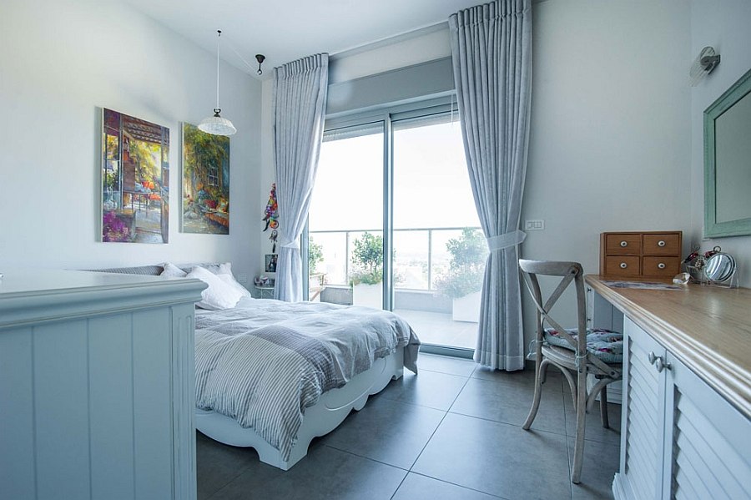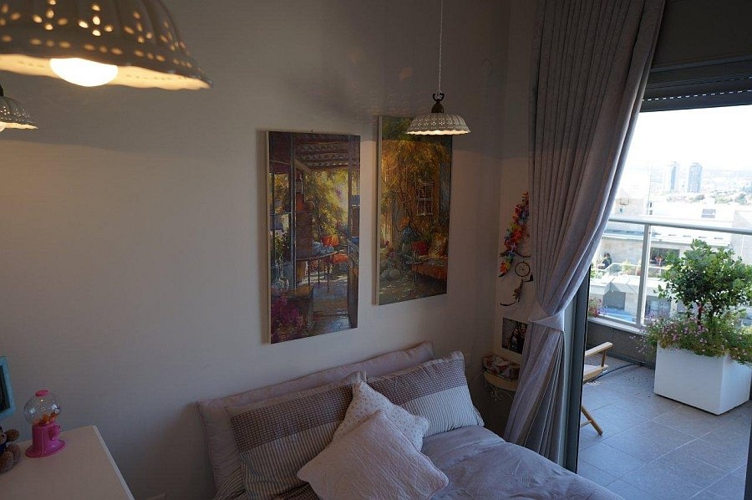Most of us stuck in tall skyscrapers and apartments do not have the luxury of dreaming about an extravagant and spacious outdoor living space or balcony. Our lives are confined by the very walls that we so gleefully decorate! Yet for one couple in Petah Tikva, Israel, the idea of living in a penthouse with a spacious deck complete with lounge area, dining space and an outdoor kitchen was simply unimaginable. The couple in their fifties turned to creative architect and interior designer Amir Golan, who transformed the once-boring penthouse into a home of dreams for the couple.
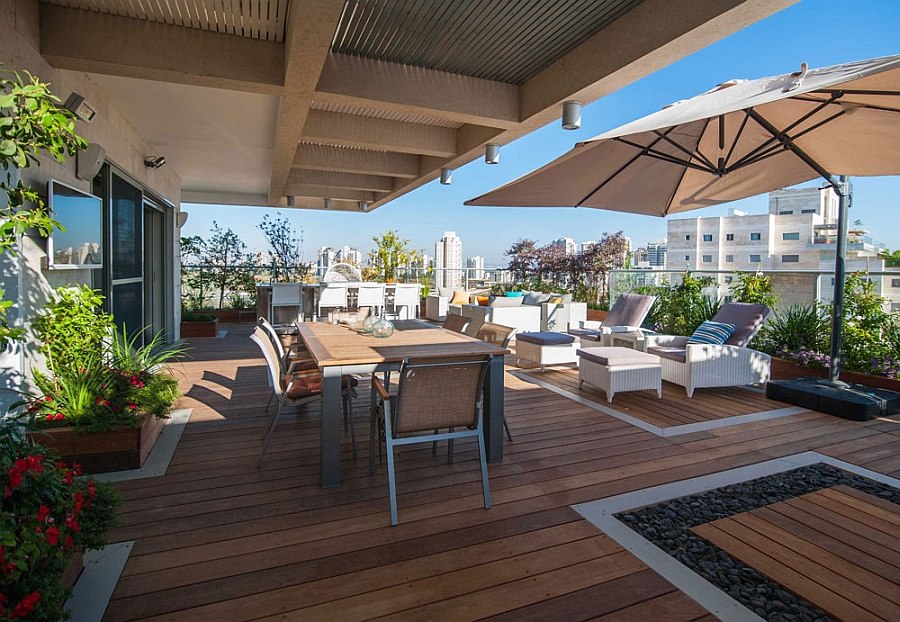
While the interior of the penthouse apartment spans a bit over 150 square meters, the large outdoor balcony occupies a lavish 100 square meters and extends the living area outdoors with ease. Offering stunning views of the city skyline, it is the personal retreat that the couple turns to each day for relaxation and rejuvenation. Every inch of space on the interior is utilized to the hilt with space-saving design solutions, smart cabinets, floating shelves and custom-crafted wardrobes and sideboards by Amir Golan. An open-floor living area holds the small living space, an L-shaped kitchen in the corner and a dining table that seats 8 people.
Bright colors, vibrant Persian rugs, and accents of metal and wood are used to give the interior plenty of textural contrast and visual elegance. The beautiful master suite and an additional bedroom are draped in more relaxing, neutral hues, while the bathrooms come alive with the use of turquoise tiles both on the floor and the walls. Smart, space-conscious and cheerful, the renovated home meets and surpasses the expectations of the homeowners!
