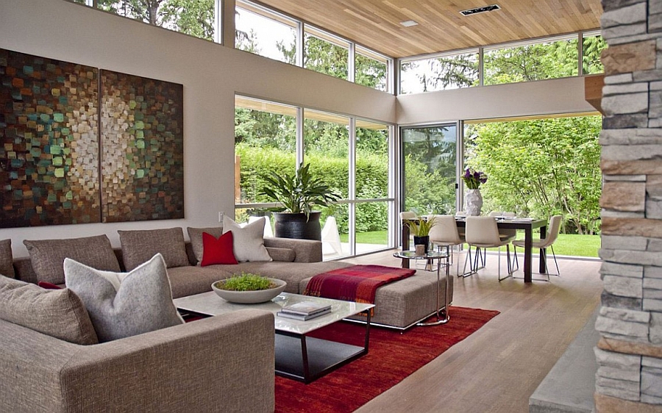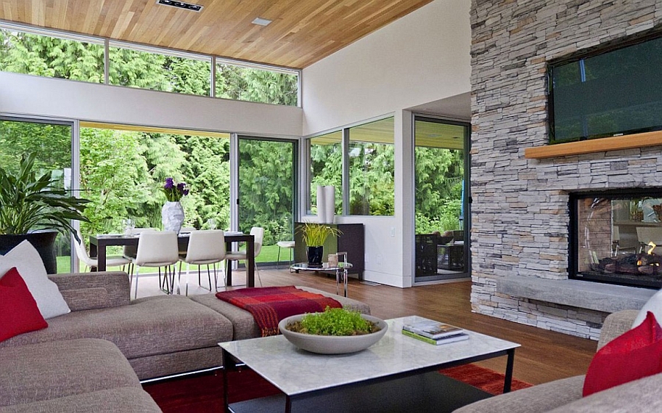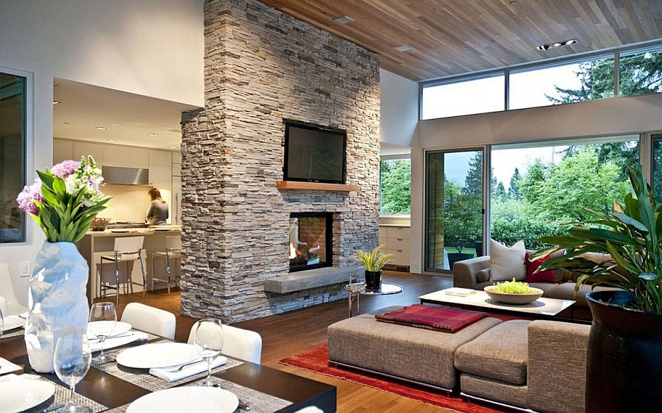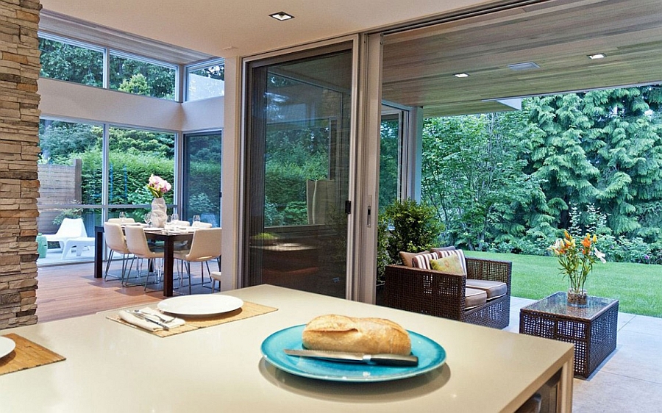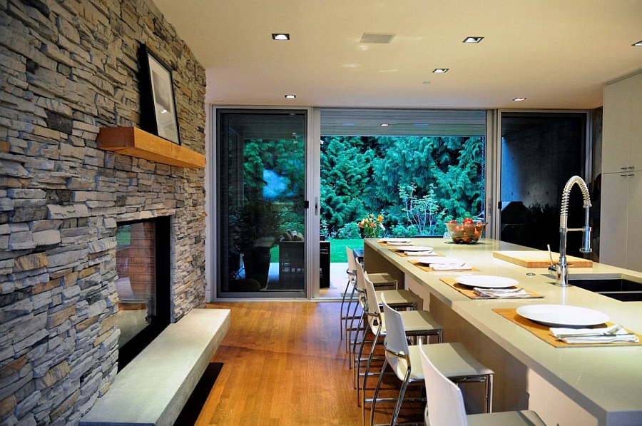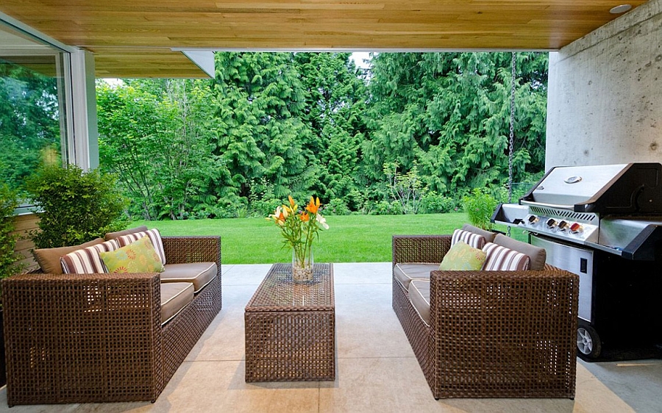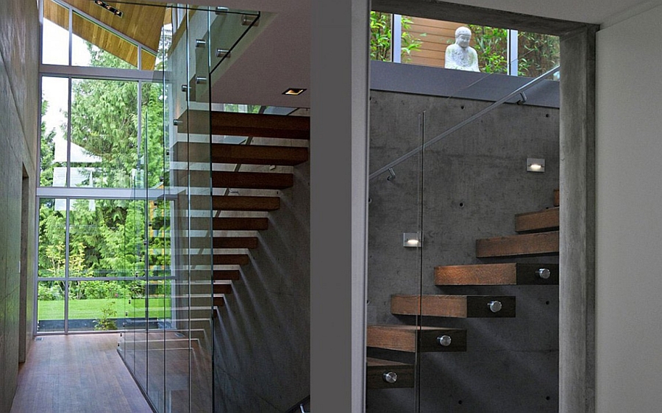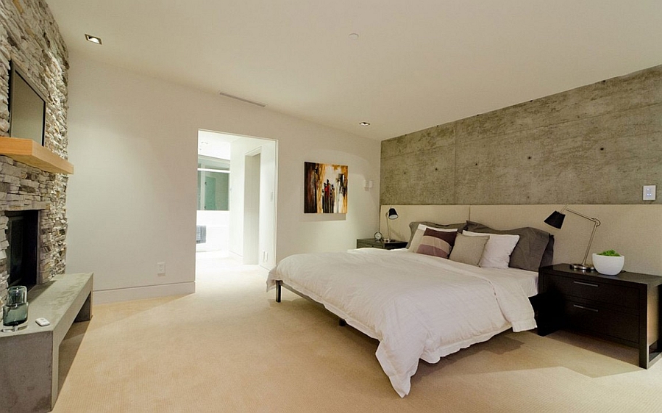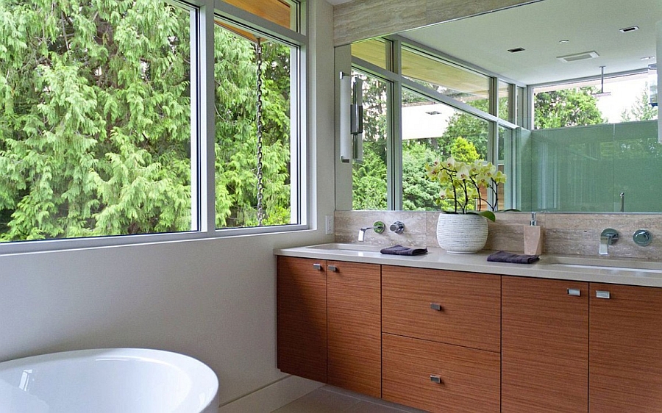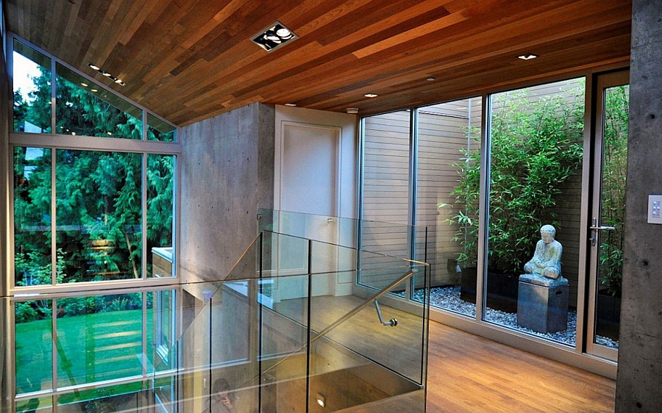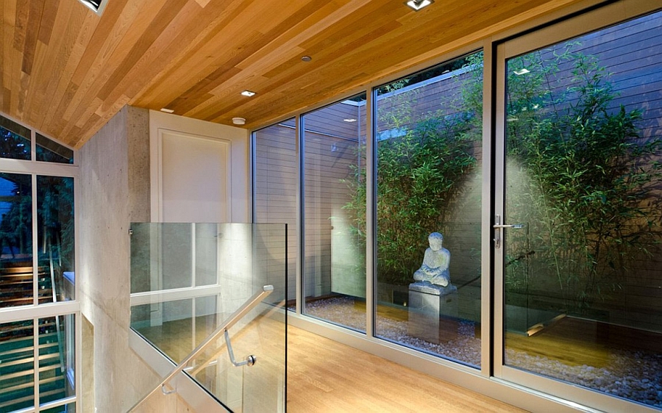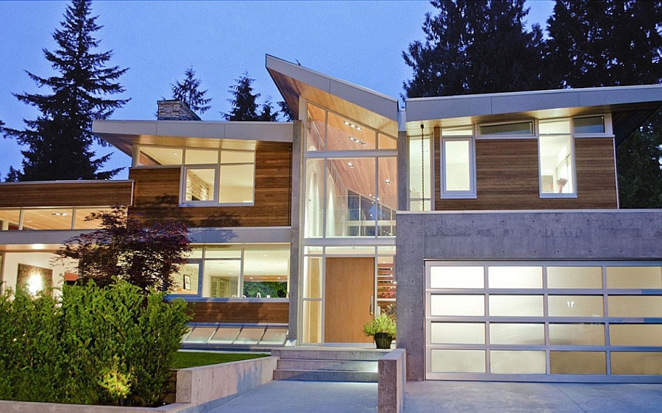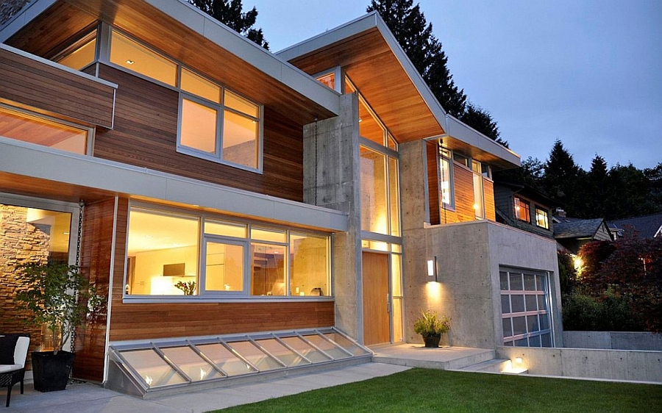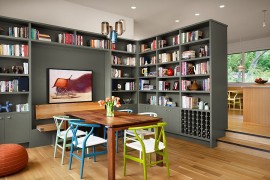Bringing together affordable housing and sustainable design in an effective manner, the beautiful Forest House designed by Garret Cord Werner in Vancouver, Canada blurs the boundaries between the interior and the world outside. Surrounded by a beautiful forest canopy, the house was built on a tight budget and yet manages to woo you with its open and refreshing design. High concrete walls, wood and glass are combined elegantly to shape the large, 20-foot-high entry that adds drama and exclusivity to the residence. A spacious open living area welcomes you with a fabulous fireplace at its heart and a smart kitchen in the backdrop.
Despite embracing a contemporary style, an indoor-outdoor interplay is the defining feature of the house and ensures that the homeowners are always connected with the natural goodness that surrounds the house. Even the living area is extended outdoors with a stylish outdoor lounge that is connected with the rest of the house visually. Sliding glass doors and clear story windows usher in ample ventilation, while decor additions like the Eileen Gray side table elevate the overall ambiance of the home.
A floating staircase with a glass railing leads to the top level that houses the cozy bedroom and a sky garden that brings tranquility and freshness to the residence. Another enclosed exterior garden also ensures that there is no dearth of greenery in this secluded Vancouver home that brings together style and serenity!
