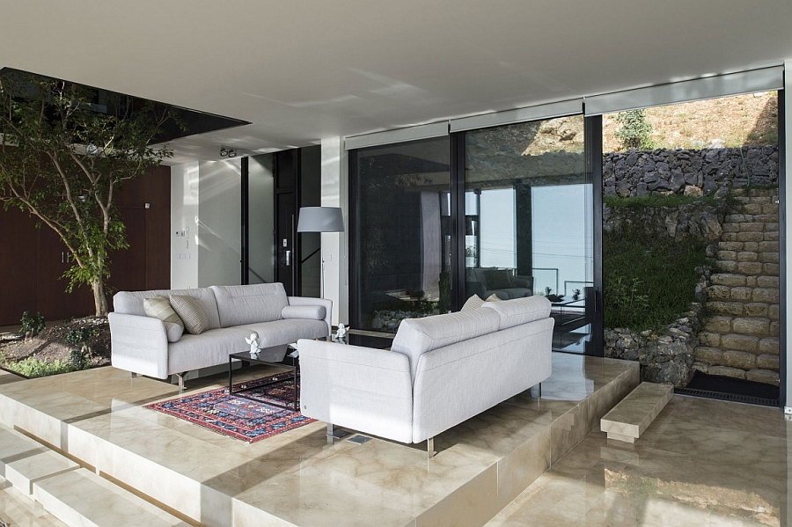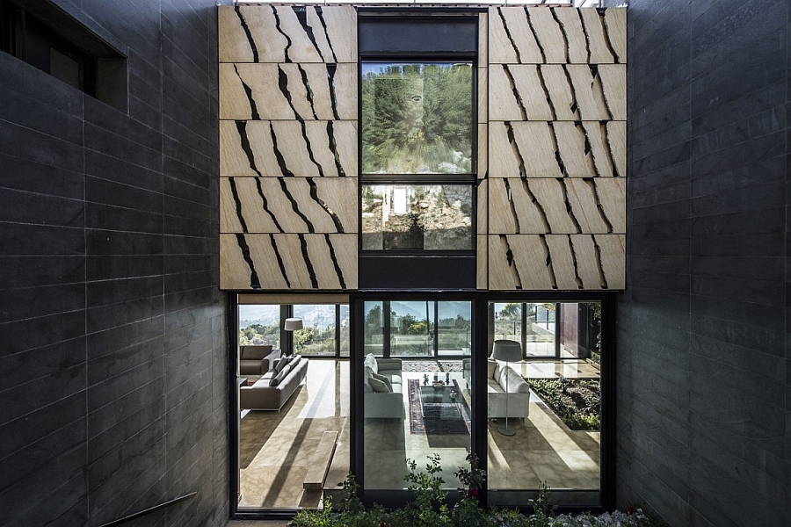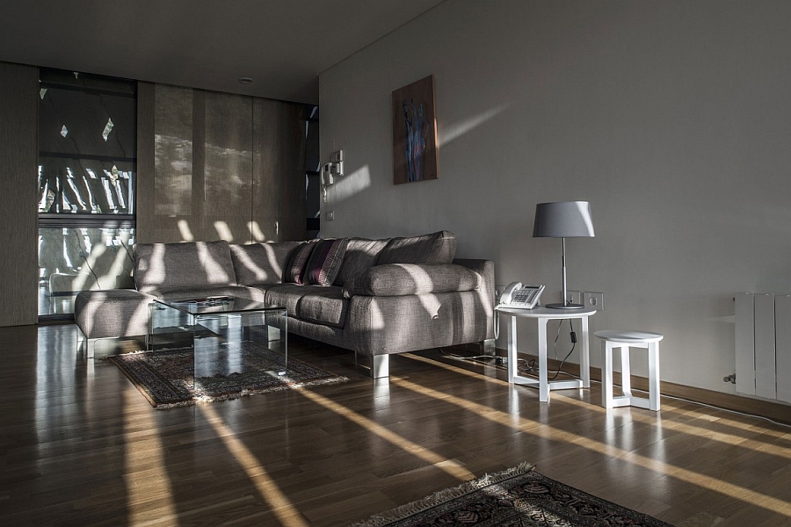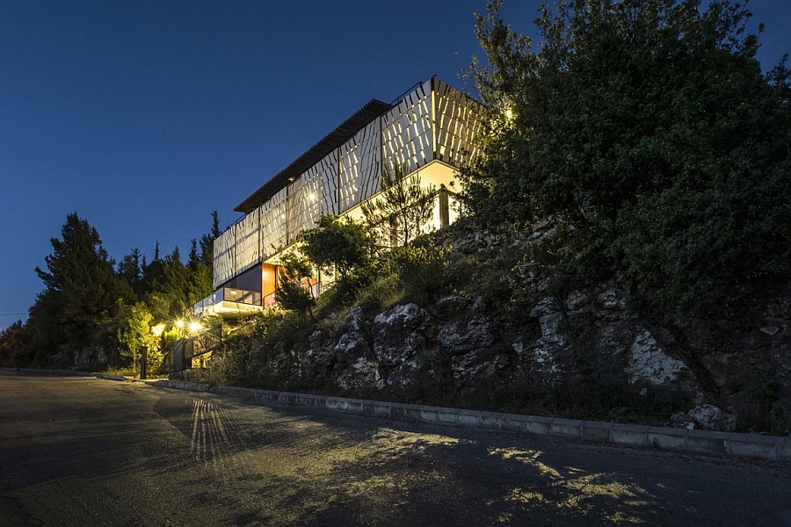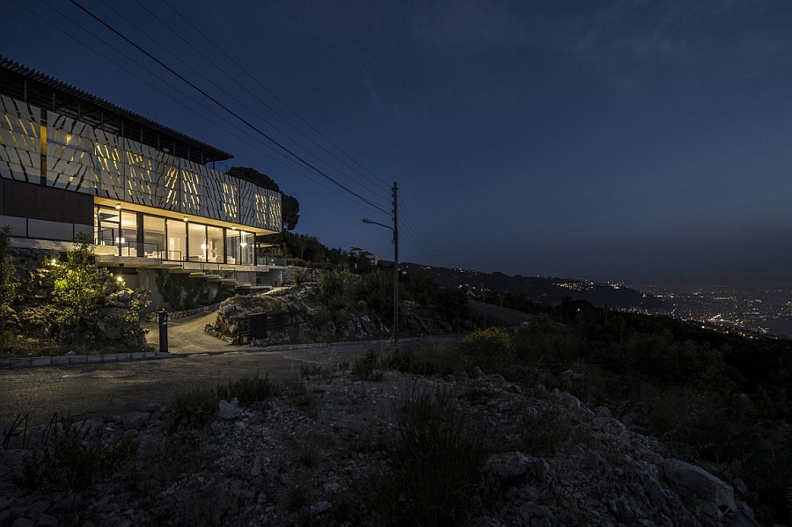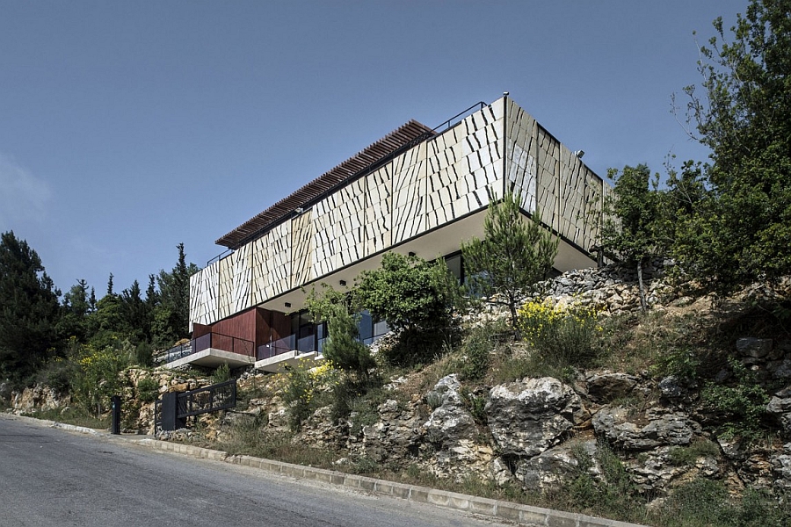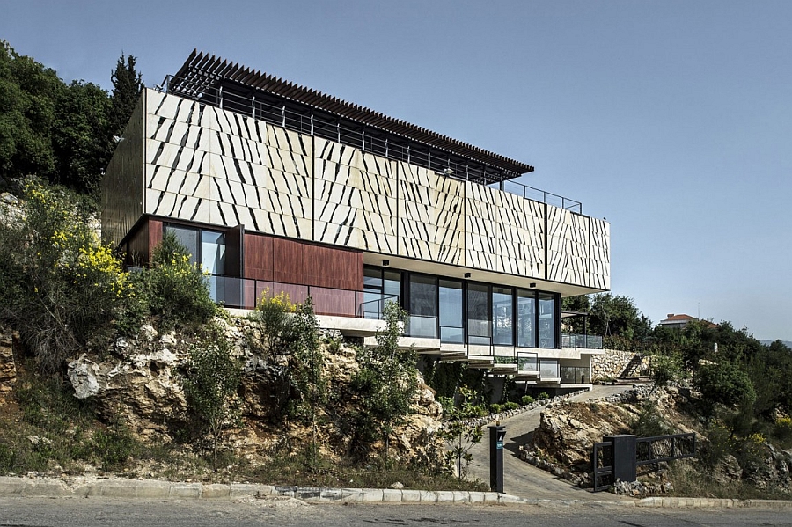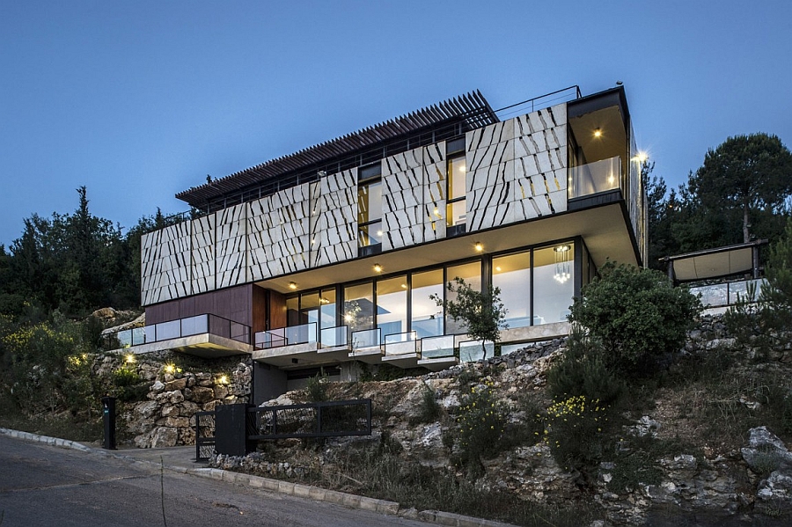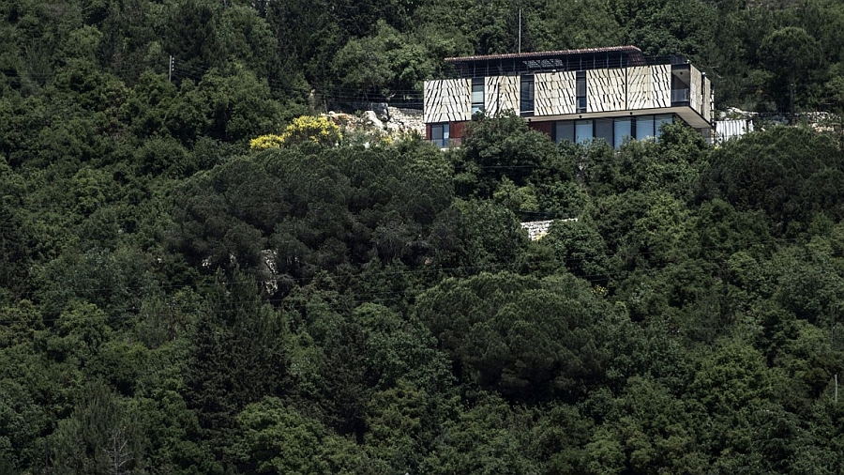It is amazing how the unique challenges that the topography creates often result in the conceptualization of some stunning homes that bring together innovative architecture and extraordinary views. Surrounded by natural rocks, lush green landscape and overlooking the gorgeous bay of Jounieh and the spectacular Mediterranean Sea, the Tahan Villa in Kfour, Lebanon draws you in with its imaginative and dynamic façade. Designed by BLANKPAGE Architects, the house is located on a sloped terrain, which shapes its overall contours and expansive interiors spread across four levels.
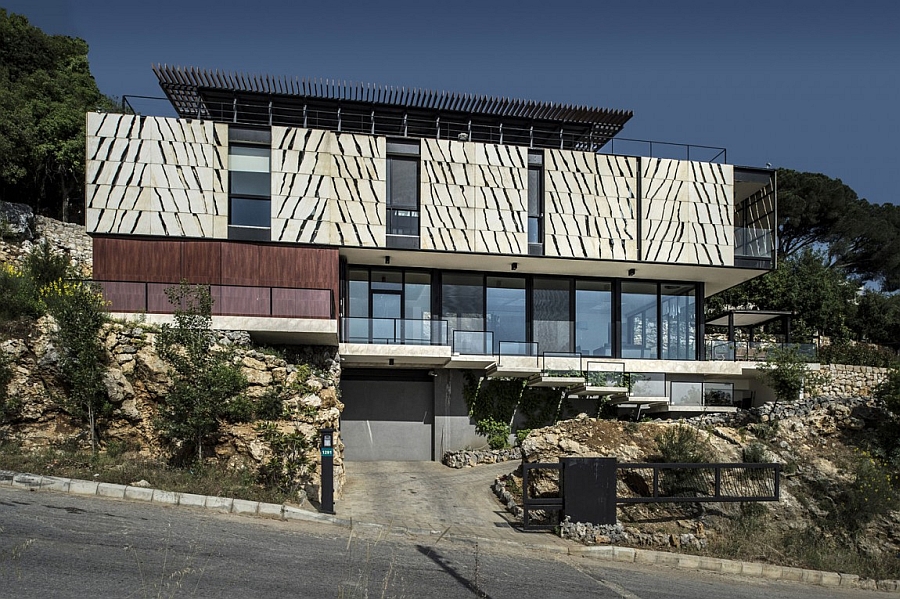
A series of platforms leads to the entrance of the house, which appears like a cantilevered box that is sitting on a glass square below. The large structure features unique sliding stone panels that take inspiration from the natural rocks around the house. By simply moving these giant sliding walls, the homeowners can shift between amazing views and complete privacy while giving the villa a vibrant visual appeal. The interior of this luxurious Kfour residence opens up to the world outside as the street entrance leads to a beautiful balcony and a gorgeous reception area.
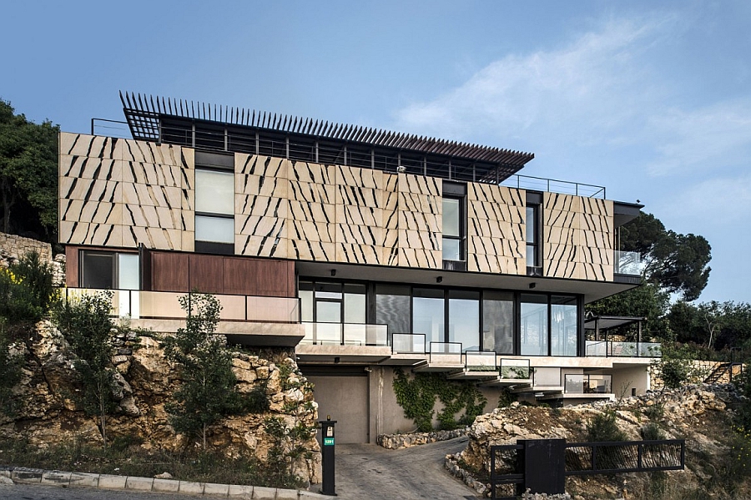
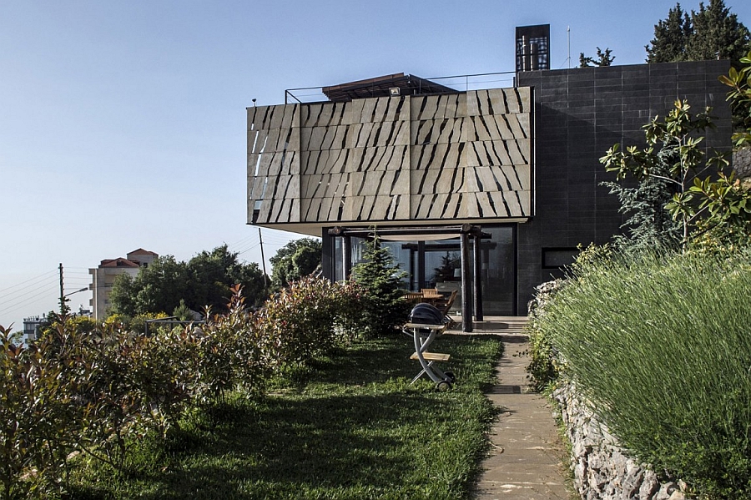
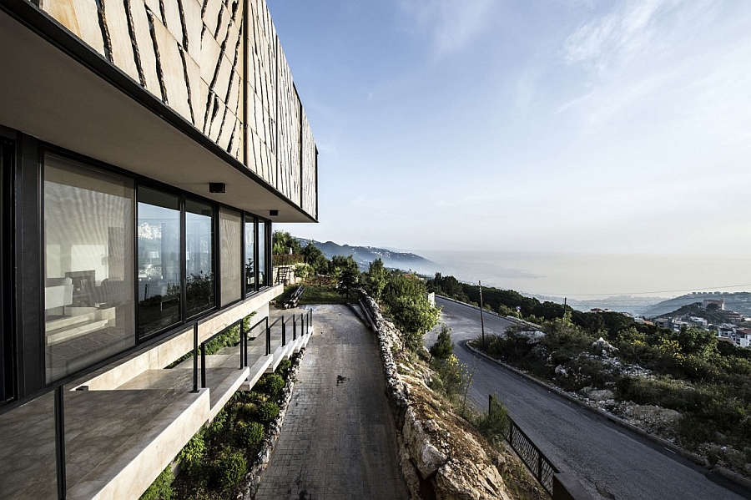
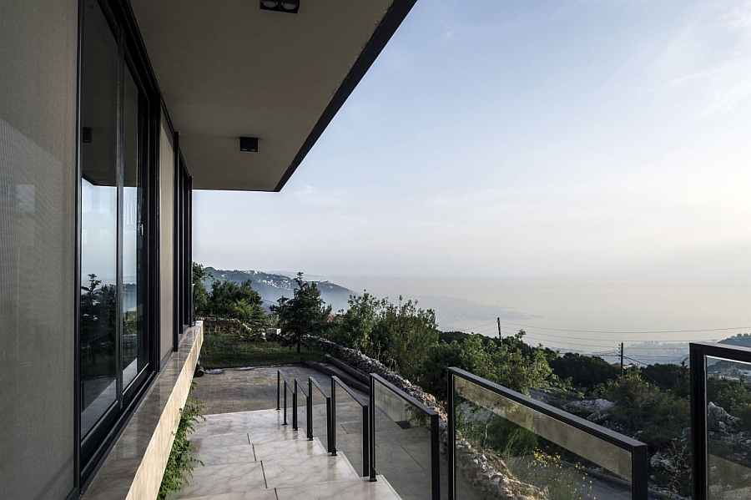
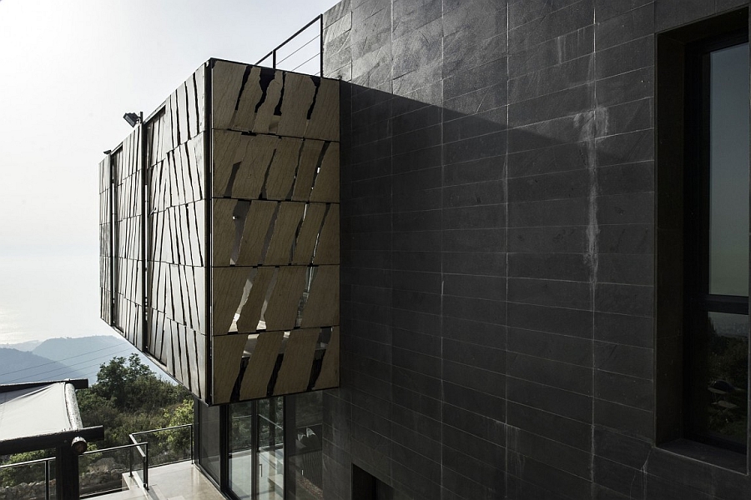
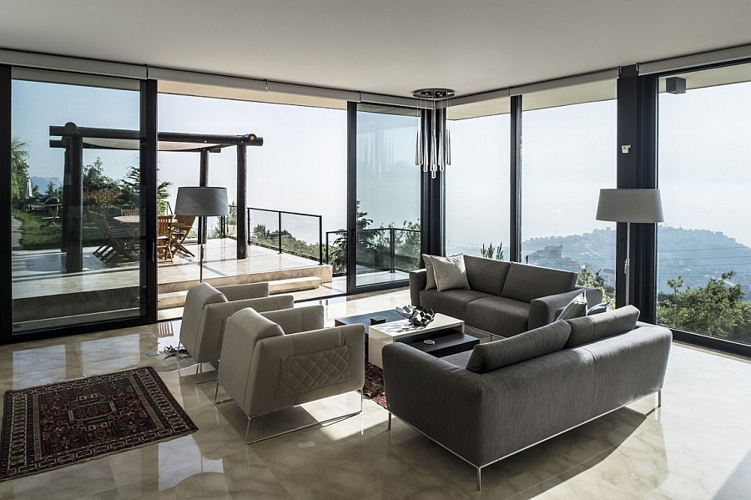
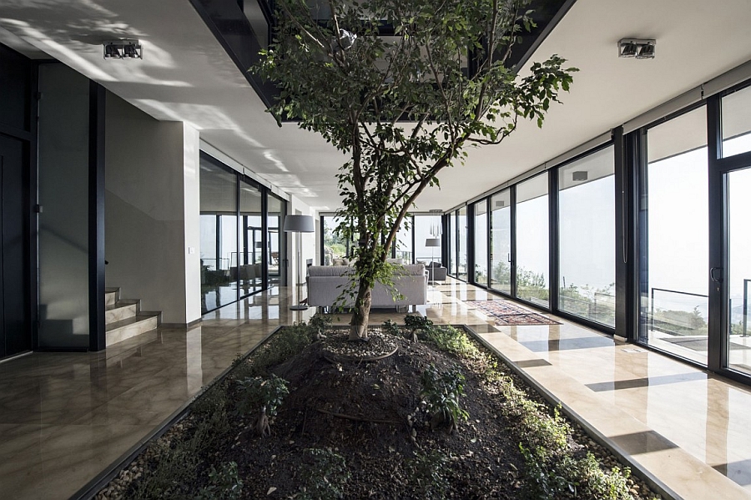
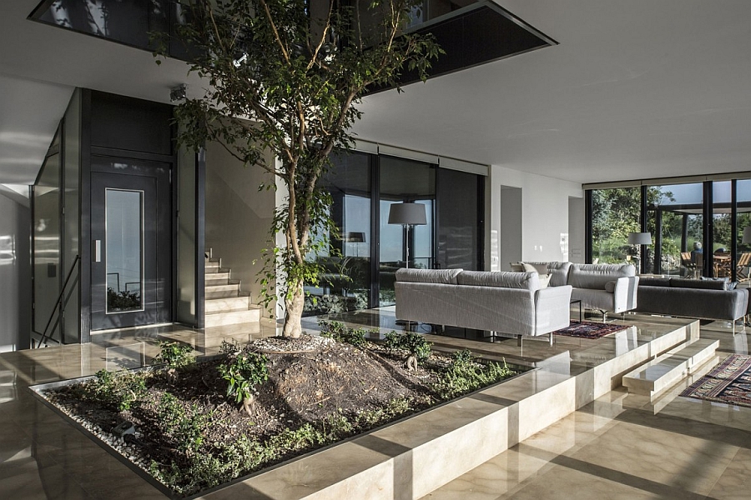
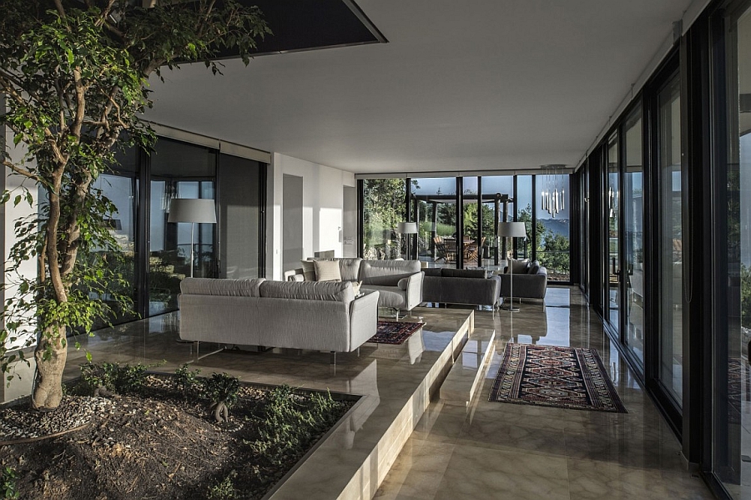
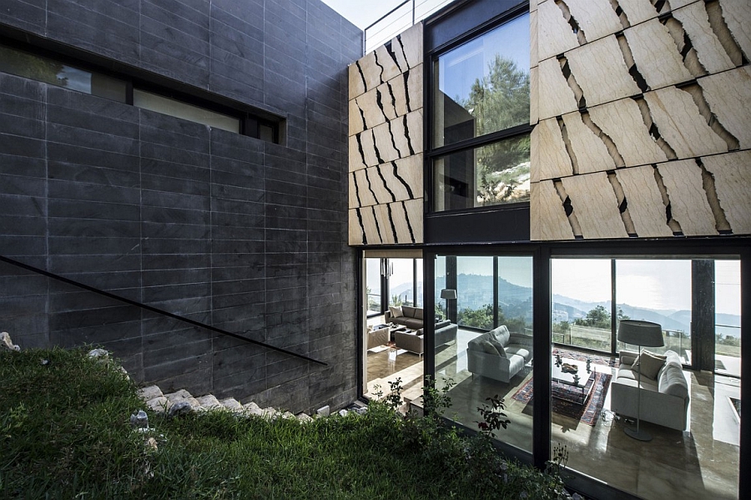
The basement and the third level of the house contain private quarters, while a brilliant pergola coupled with a fabulous painting studio and roof terrace make up the top level. With ample greenery both indoors and outside, lavish outdoor deck spaces and breathtaking views of the mighty Mediterranean Sea in the distance, this dashing and cozy villa offers a refreshing new take on contemporary design!
