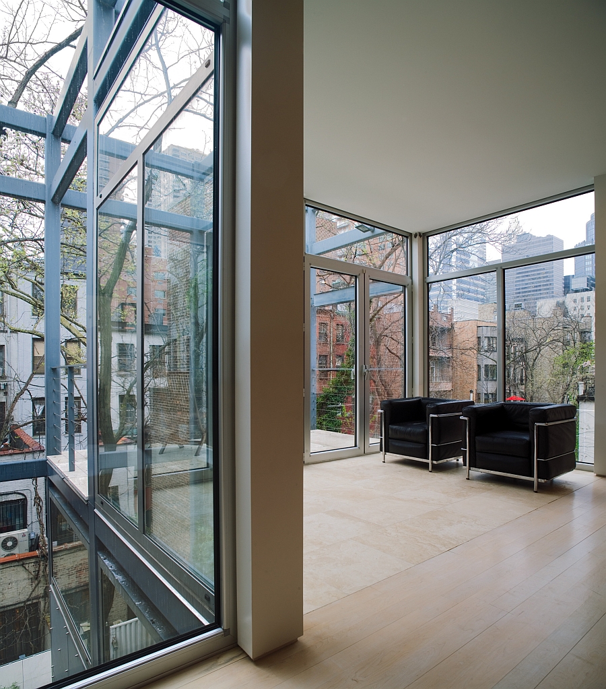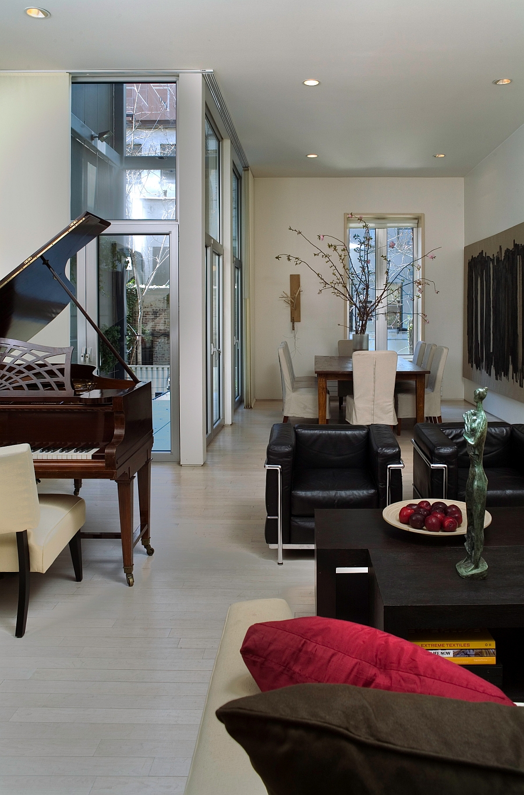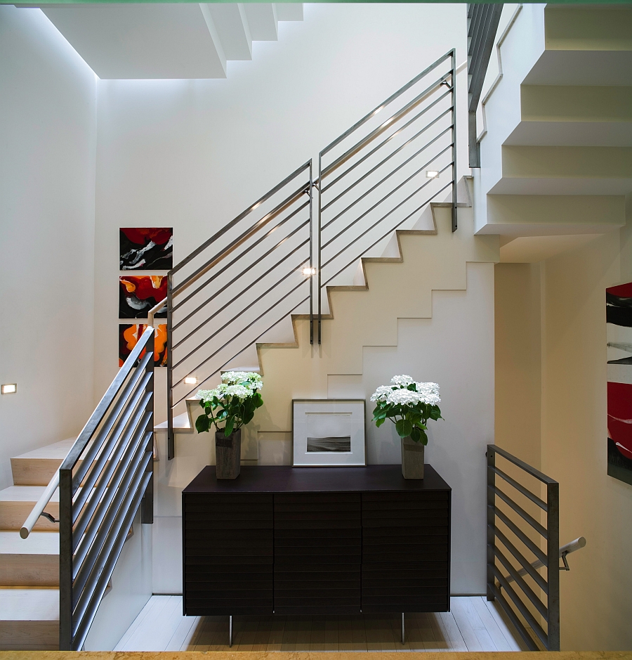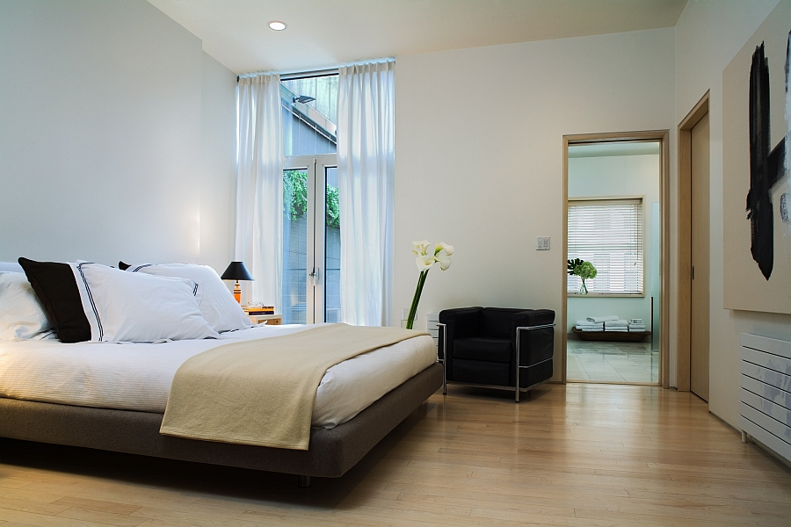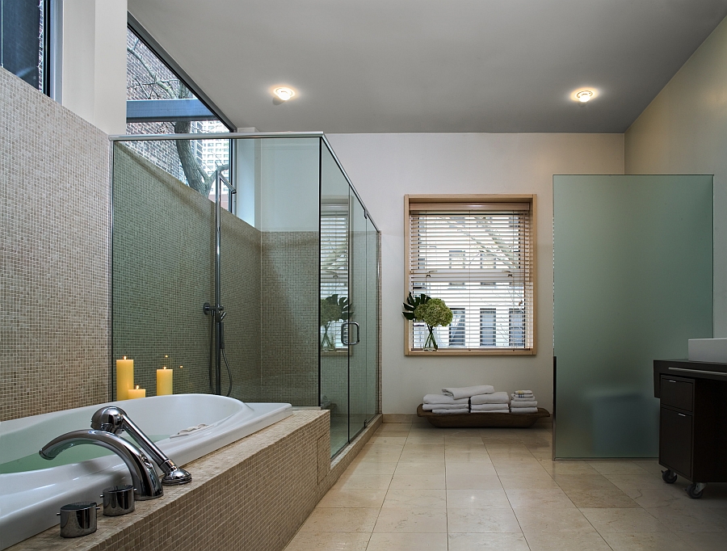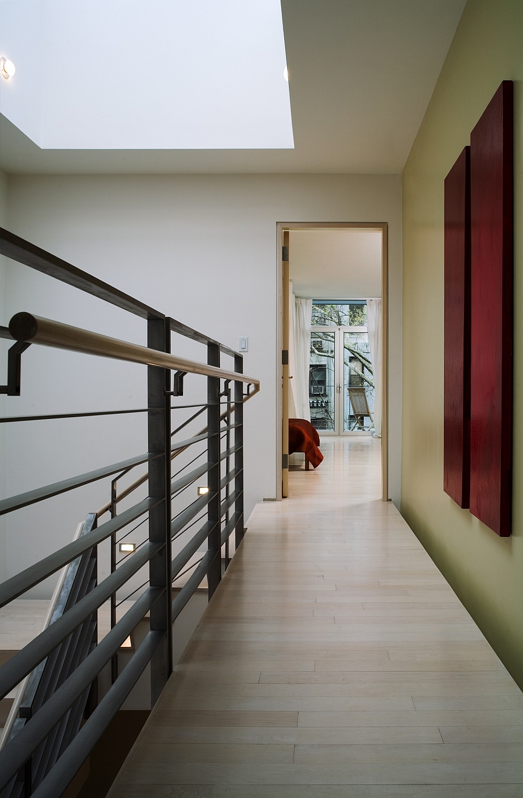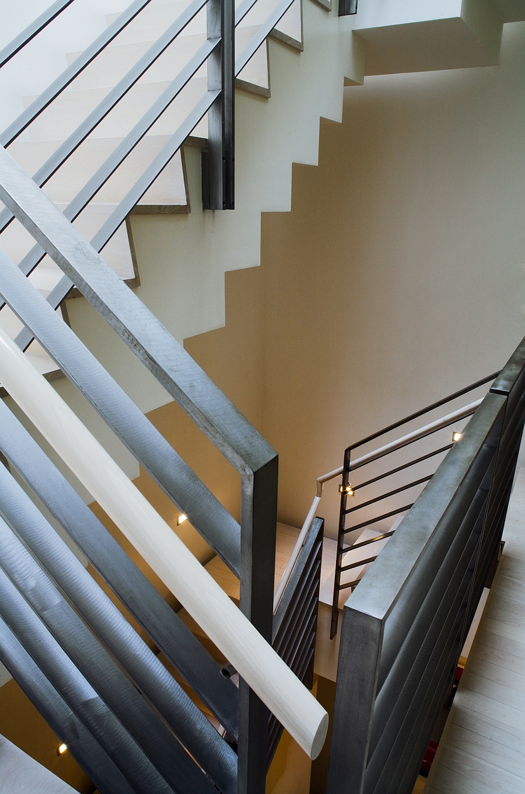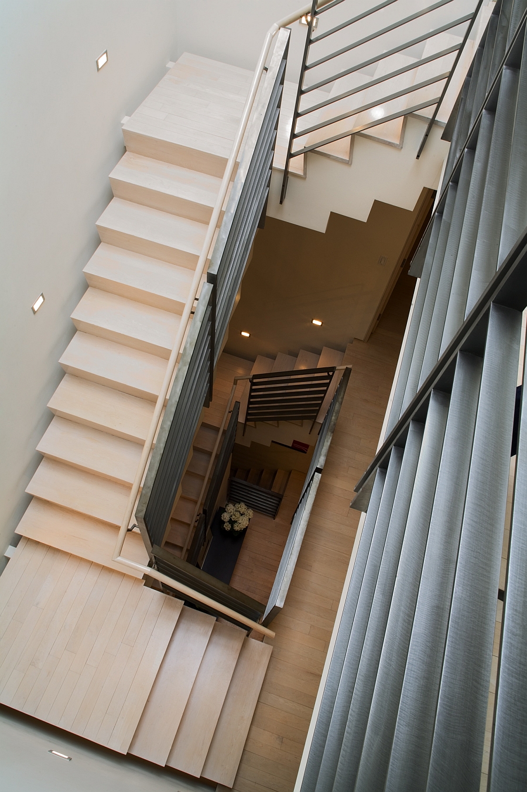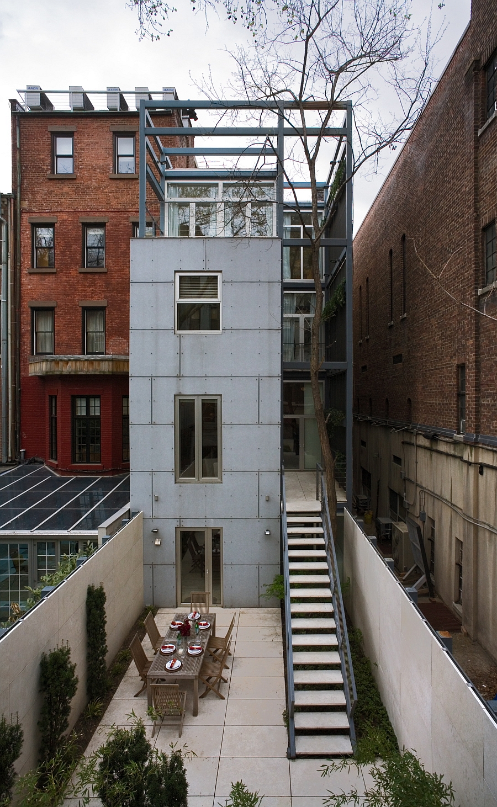Renovating an existing townhouse involves finding the right balance between creating a trendy, modern living environment and an acknowledgement of its historic past. The 61st street townhouse in New York City was given a sparkling new lease of life by the creative folks at Turett Collaborative Architects who transformed an old, dreary structure into a breezy, contemporary space. And much like the many previous transformations conjured up and brought to life by the firm, one can see here a distinct style that marries form and functionality in an eloquent fashion!
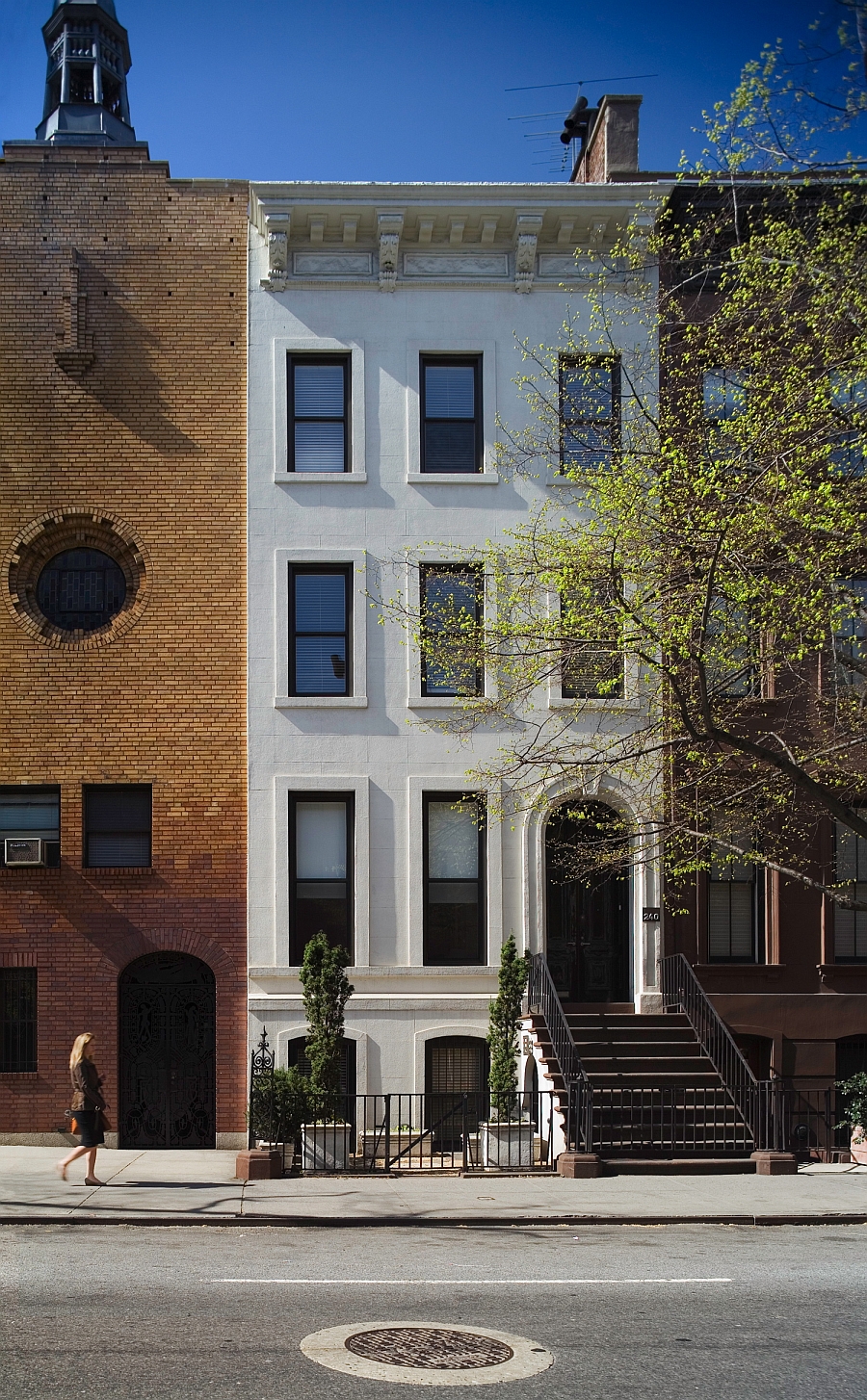
Renovation goals included infusing some life into the narrow townhouse and revamping its existing vibe by taking down all the interior and rear walls and reconstructing new partitions. This gave the architects a freedom to shape a lively and elegant home spread across four different levels that are connected by a sculptural staircase. The stairs act as the unifying feature, ensuring that there is a sense of continuity from one floor to the next. Floor-to-ceiling glass windows and smart skylights have been used to usher in ample natural ventilation and drive out any dark corners.
A balanced blend of white stained maple, glass and polished steel gives the interior a modern and classy appeal, while the existing façade of the townhouse was preserved and refreshed to remind its owners of its historic past. An outdoor staircase from the second level leads into the private backyard, while the penthouse master suite exudes a sense of serenity and luxury. Elegant, resourceful and refined to the core!
