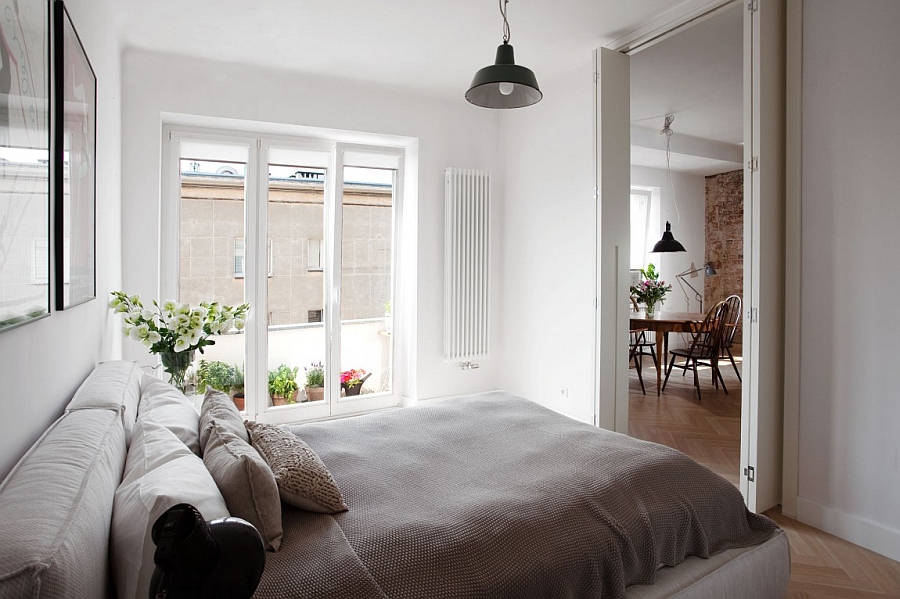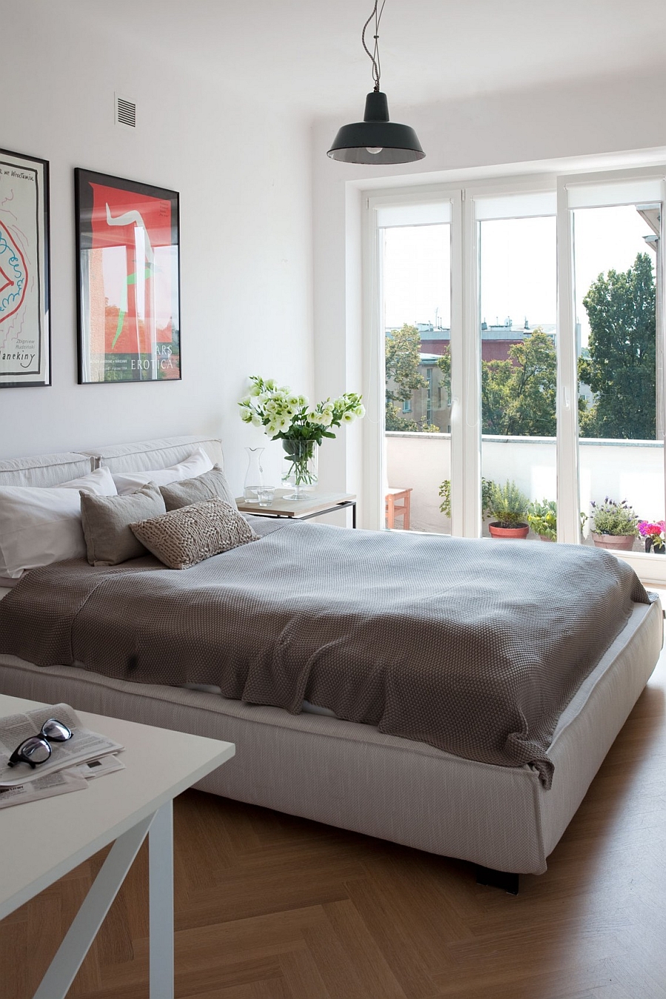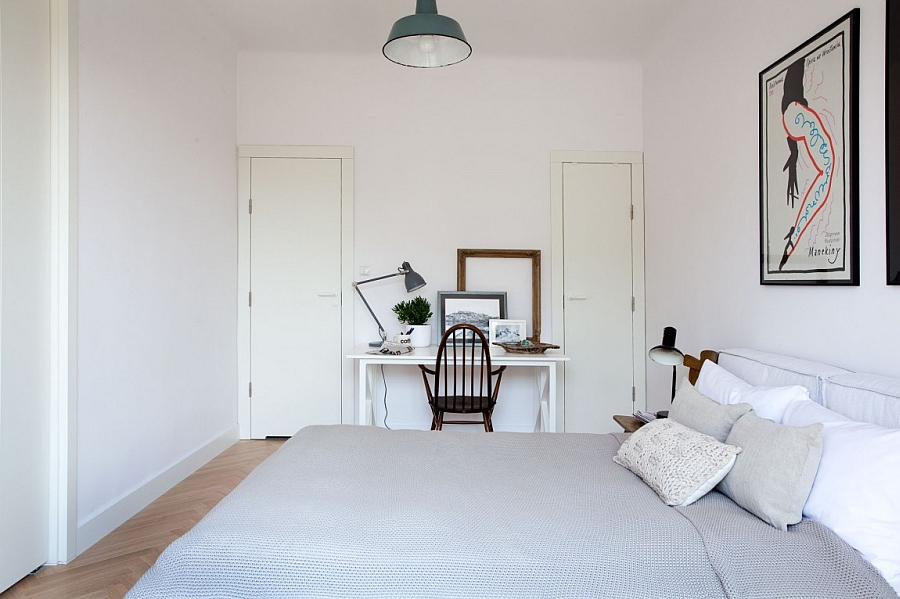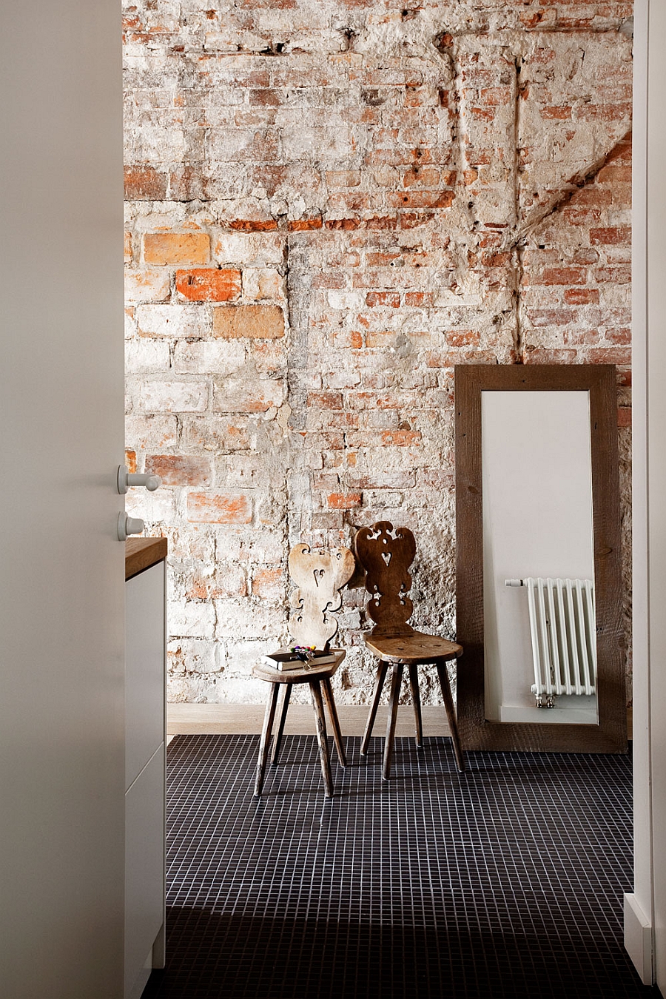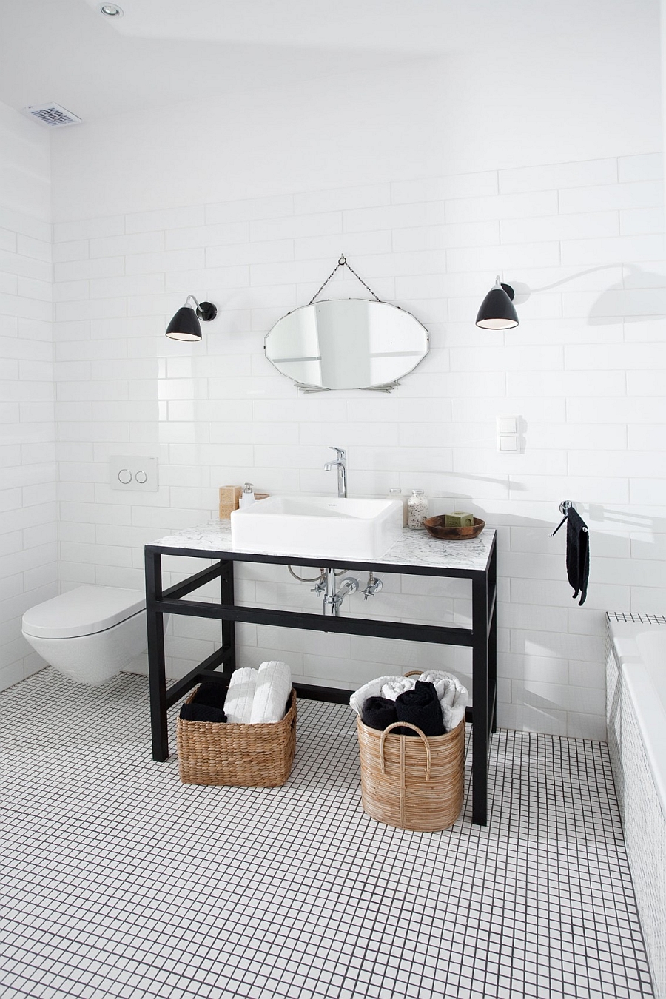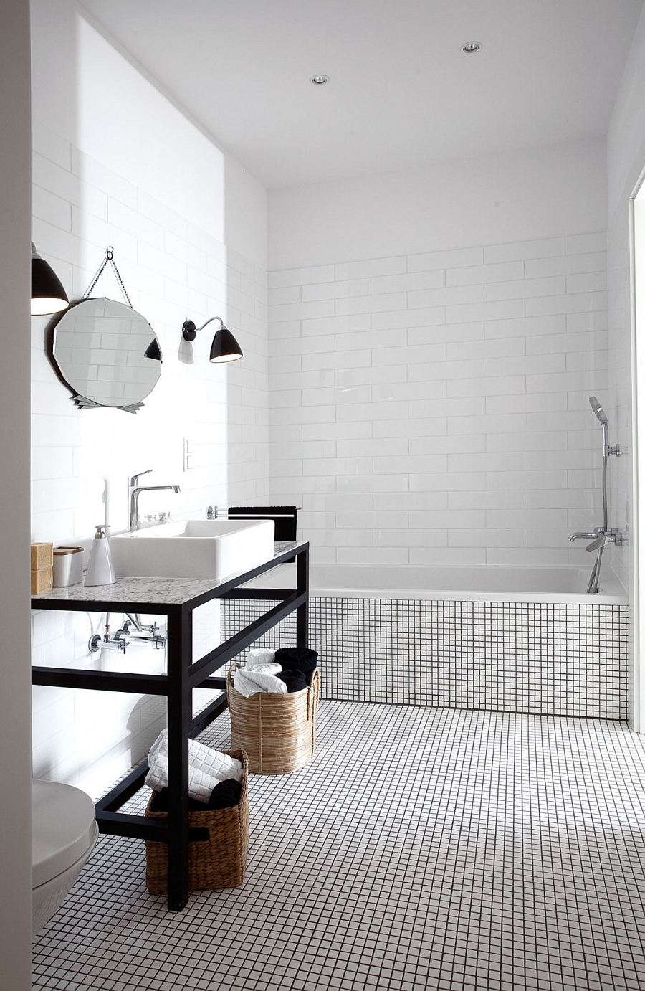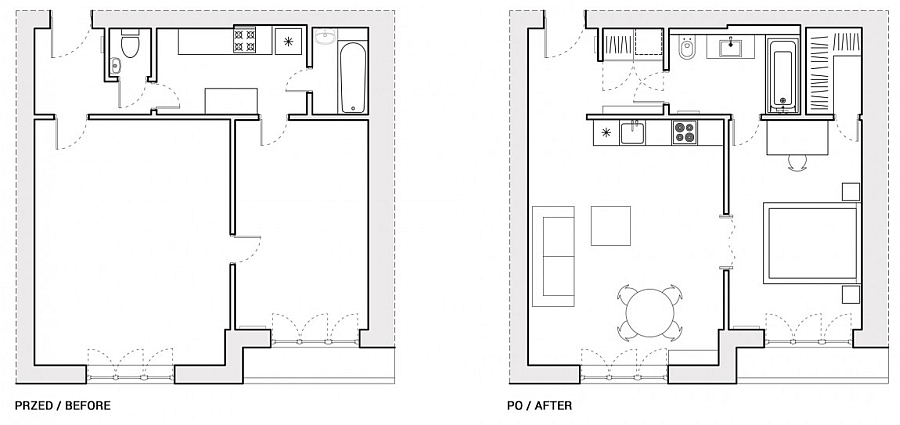Working with limited space is one of the biggest challenges that designers and homeowners face across the planet. Add to this the task of renovating an old apartment into a stylish modern home and the assignment becomes even more challenging. Designed by KW Studio, Ethnical Minimalism is a lovely urban apartment in Warsaw, Poland that has acquired a refreshing new lease of life. Nestled on the fourth level of a modernist building in the neighborhood of Powiśle, the renovated apartment reinterprets the classic Scandinavian style with a touch international flavor and Polish charm!
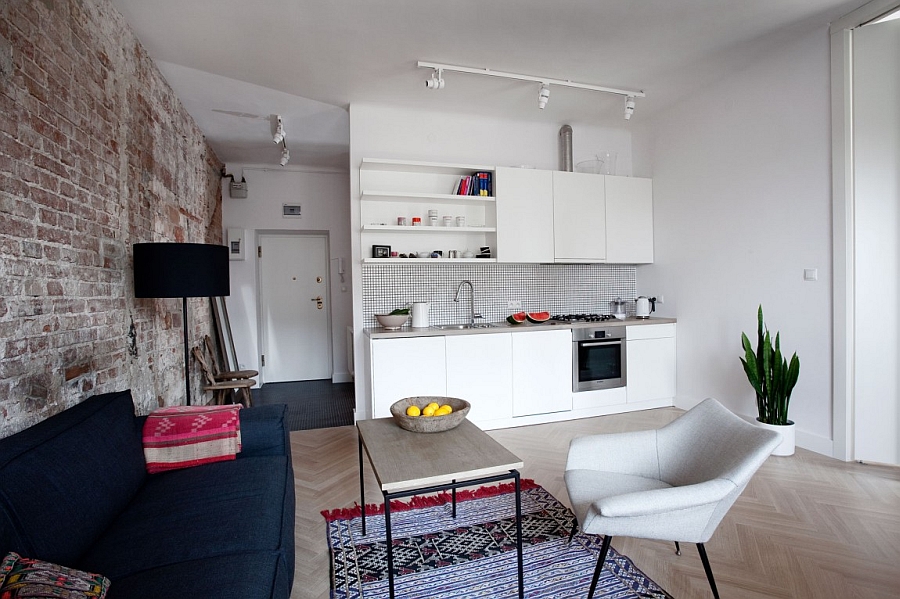
Moroccan carpets and accent pillows, Iranian seat cushions, Argentinean kilims and vintage posters from the 70s and the 80s give the home a truly international appeal. Though the apartment occupies just 56 square meters, it seems visually spacious and airy, thanks to the neutral color scheme. The walls embrace an all-white look, while the wood flooring adds warmth to the space with the herringbone pattern. With tiles in the kitchen and the bathroom borrowing from Warsaw’s pre-war flooring design, the apartment successfully brings together several different styles and eras.
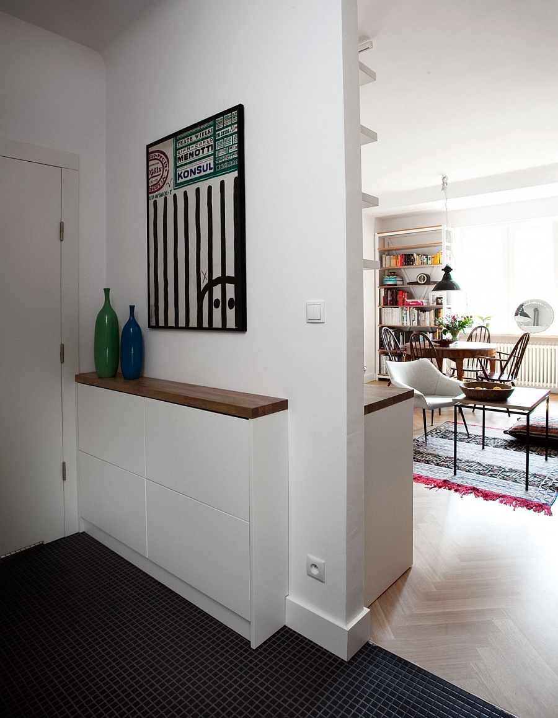
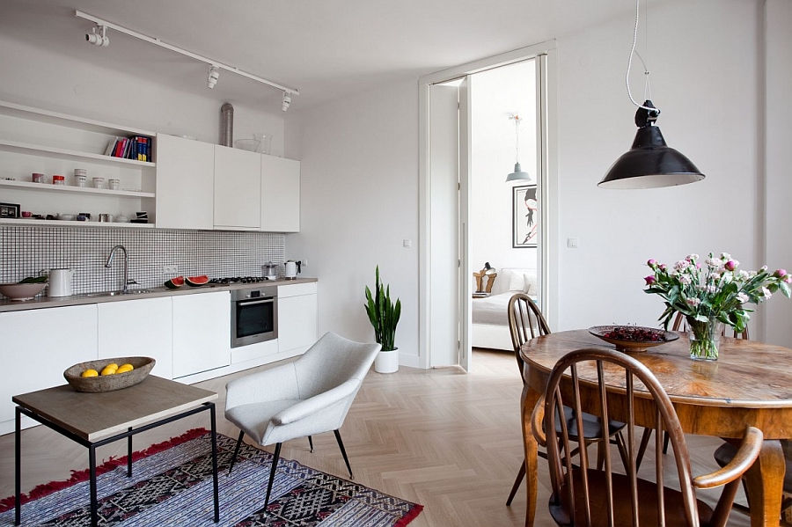
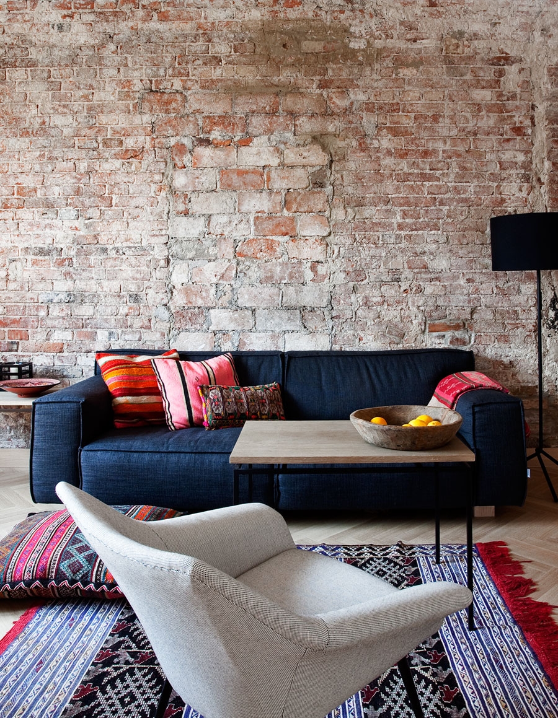
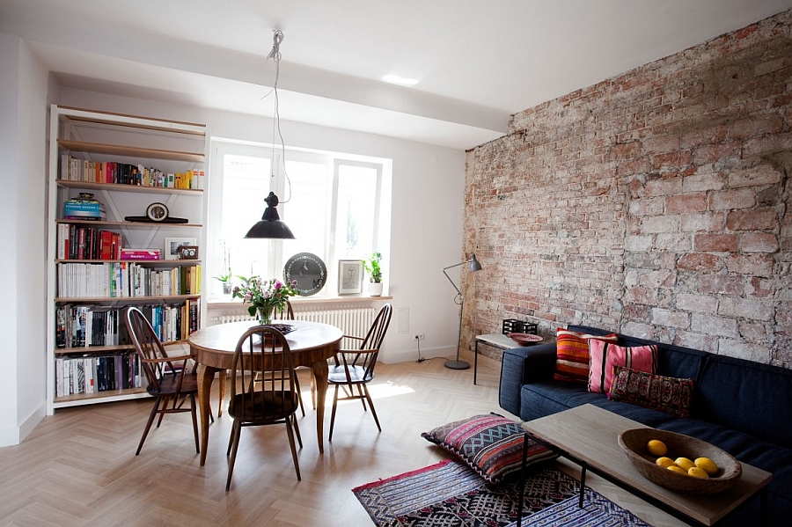
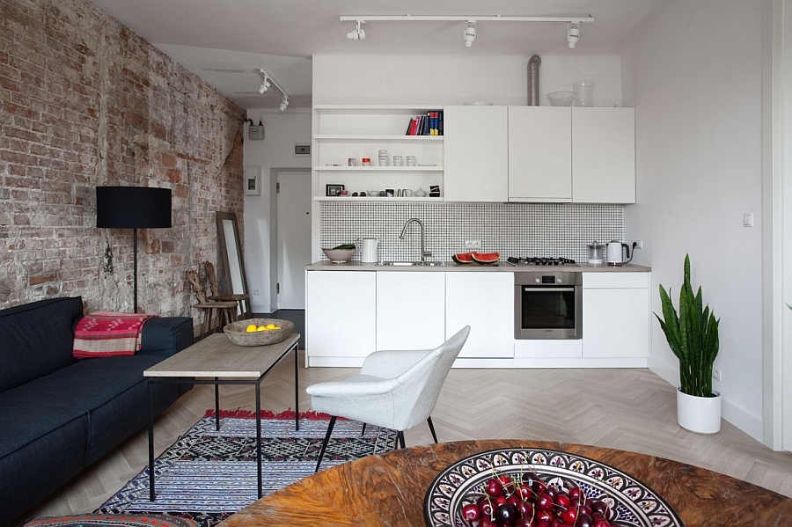
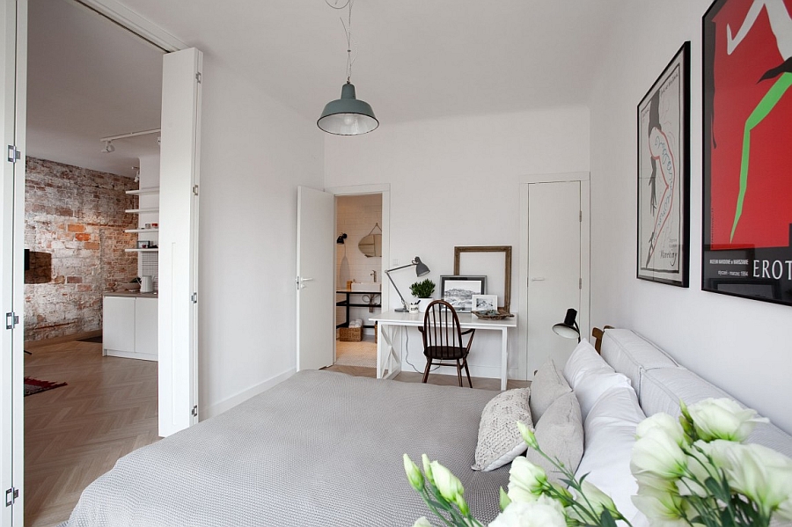
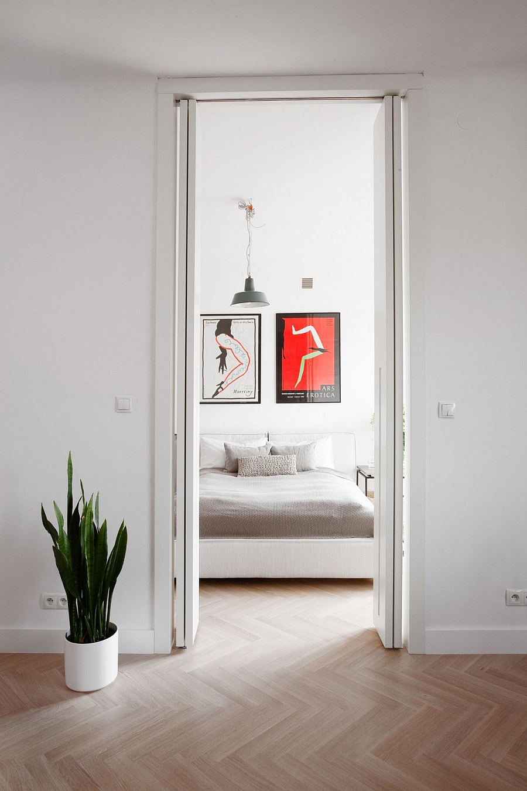
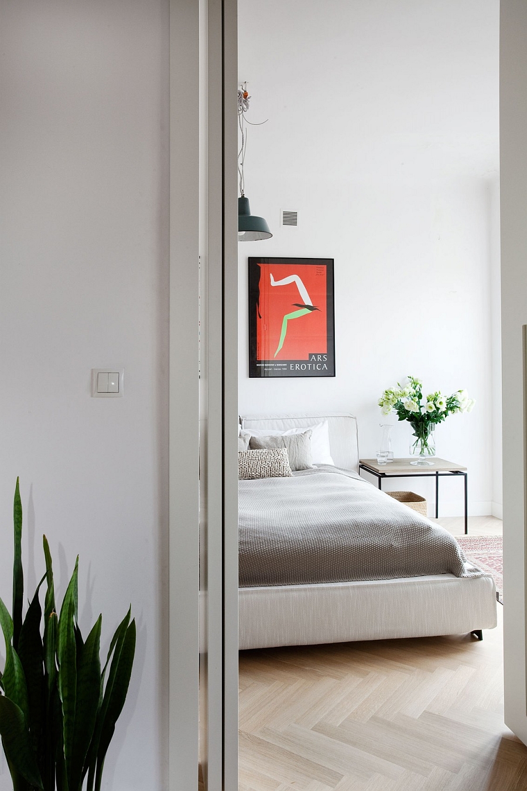
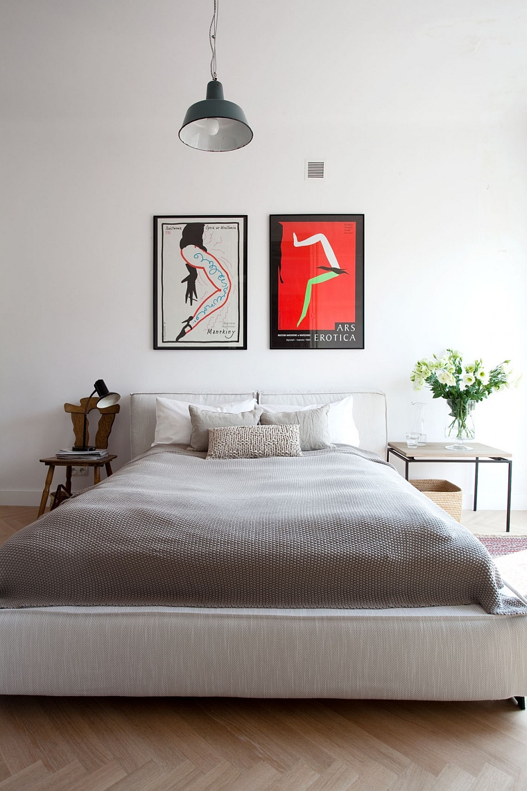
An exposed brick wall in the living area adds textural contrast to room while reminding the owners of the home’s historic past. The living area contains the kitchen, dining space and small living space in an open floor plan, and the serene bedroom adds to the relaxed ambiance of the house. Beautiful pendant and table lamps give the interior a dash of industrial charm, while the decor ushers in bright pops of accent colors.
