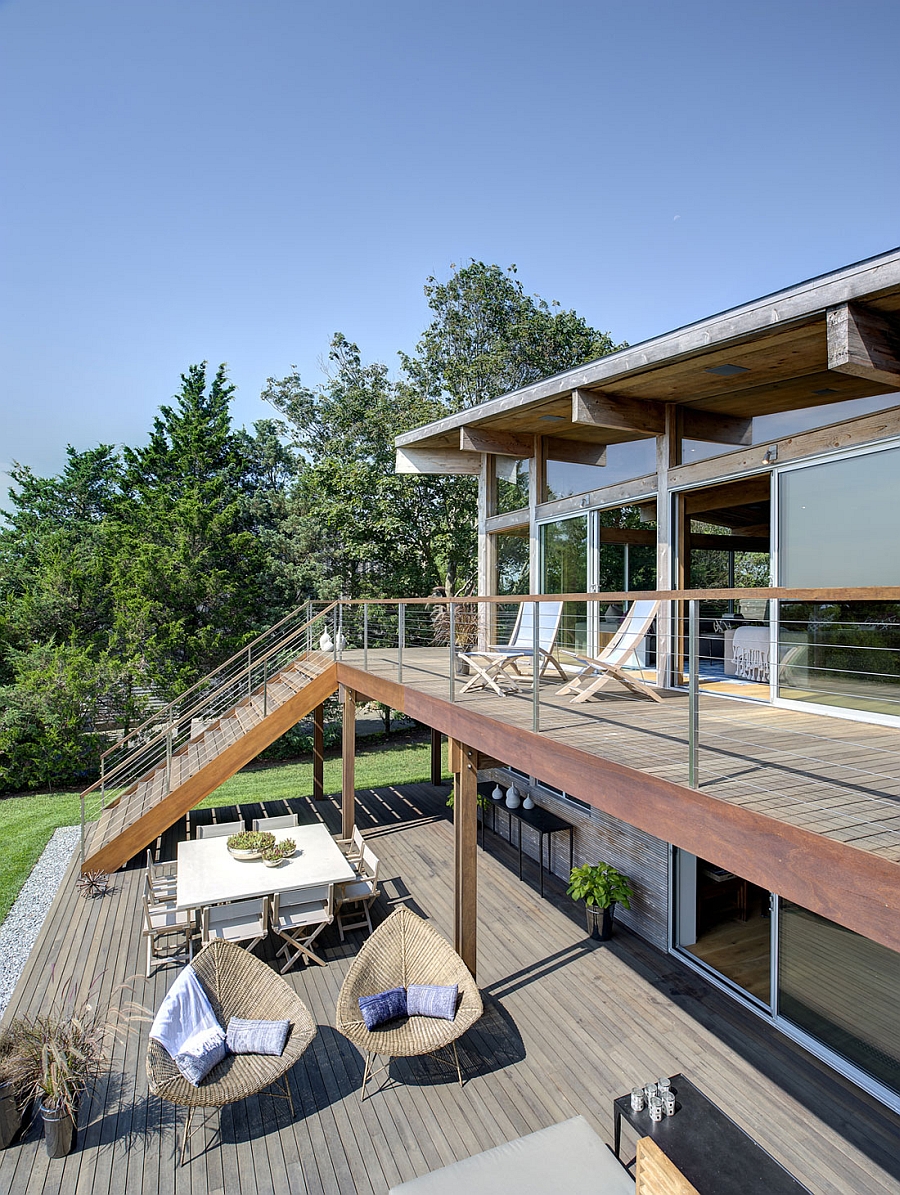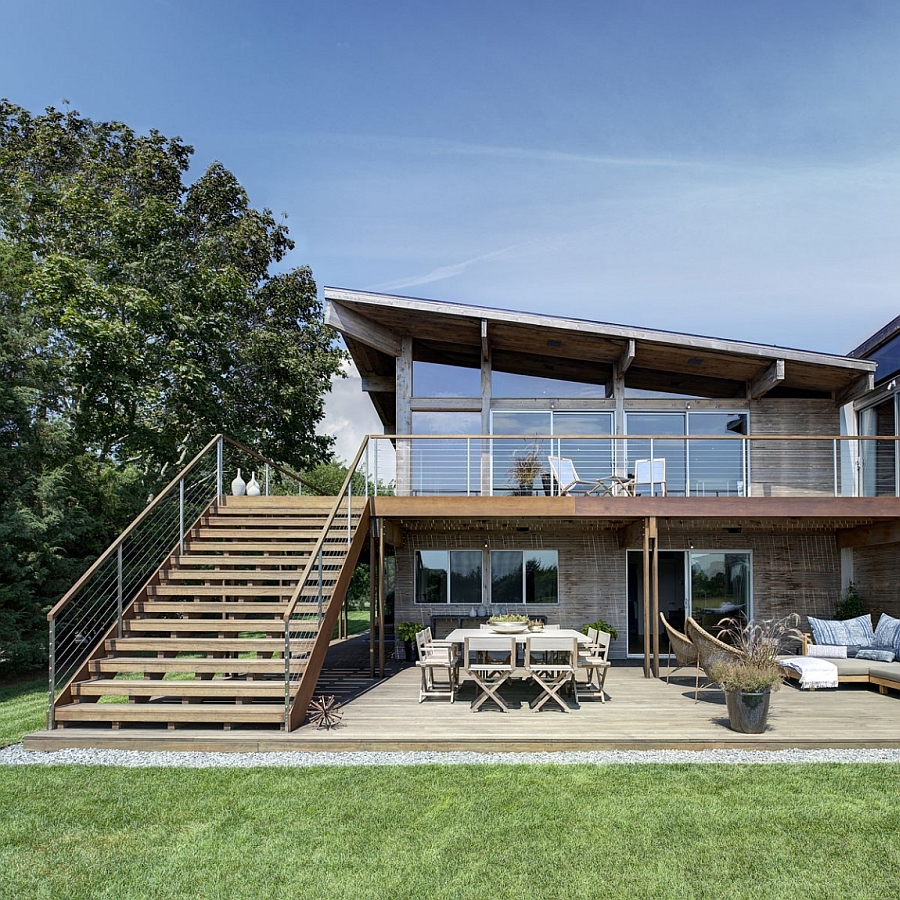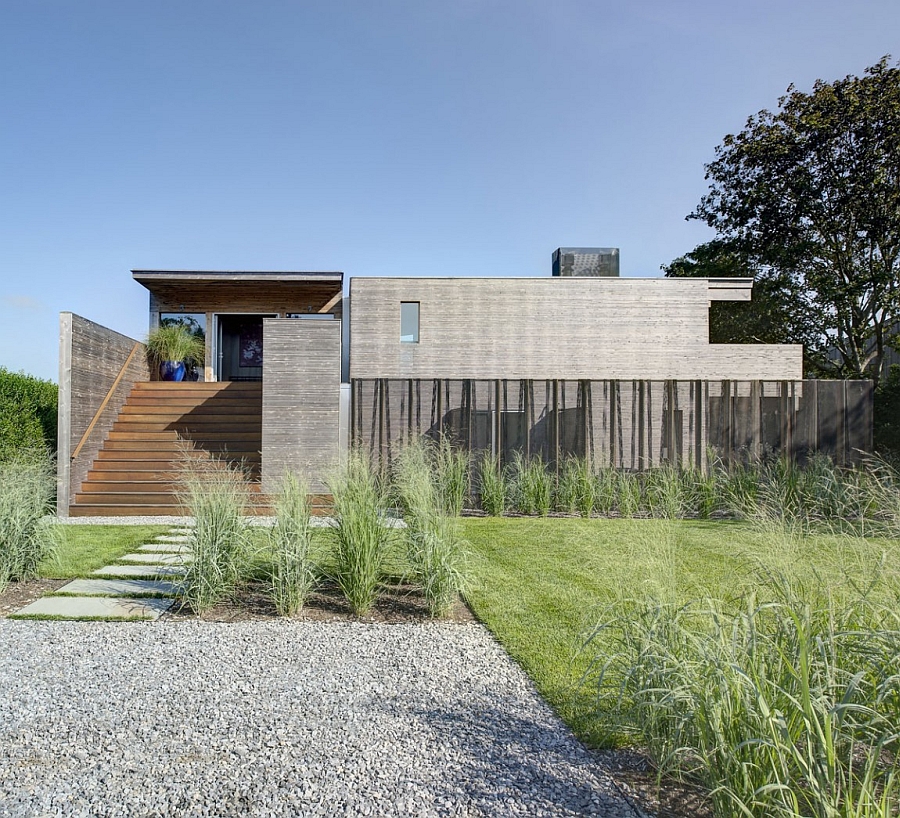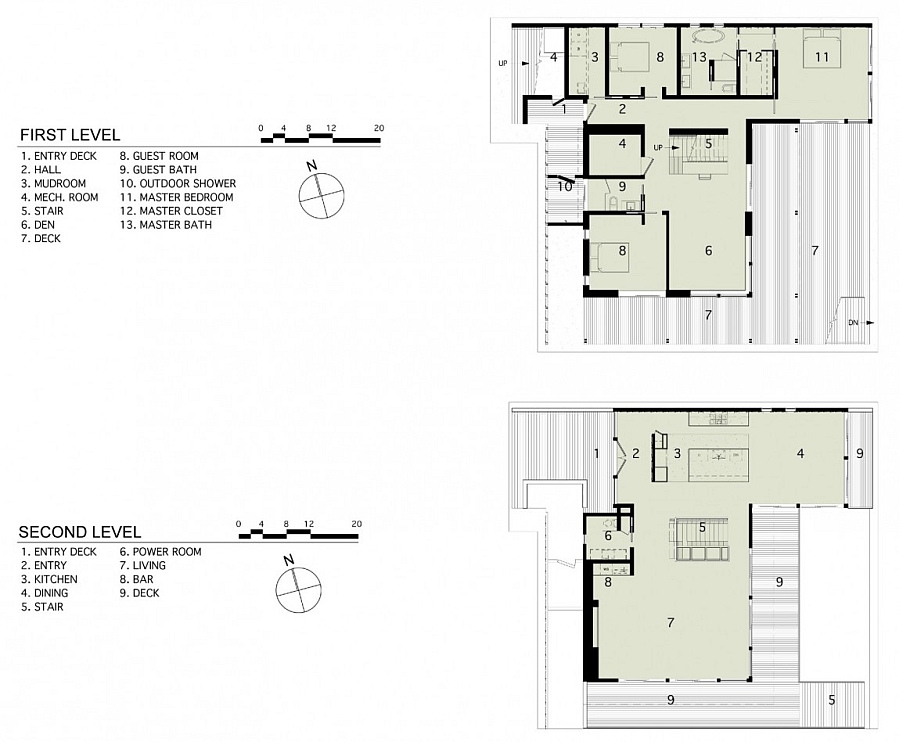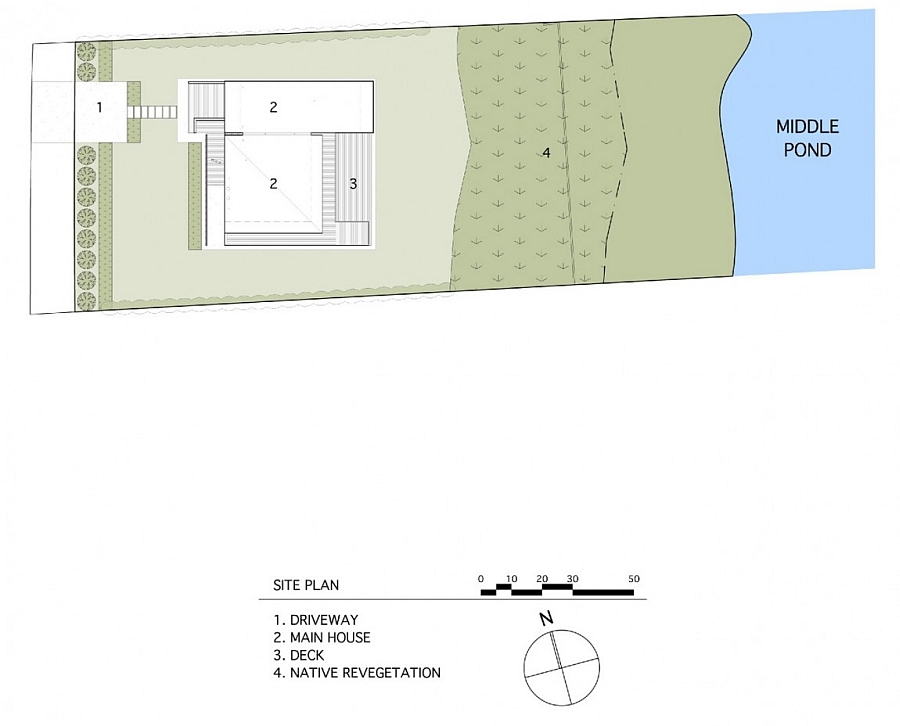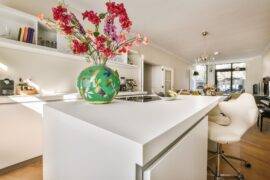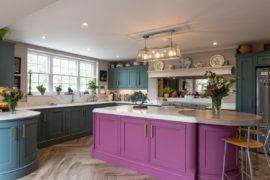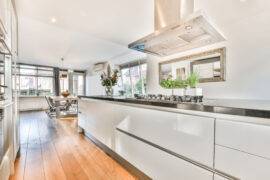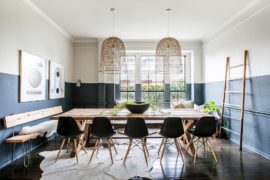One of the hot trends that architects and homeowners are quickly warming up to across the globe is the use of prefabricated panels and stainless steel frames to create striking metallic homes. Prefabricated wall panels and metal frames bring along with them plenty of advantages that save up on time and improve efficiency. Taking this sustainable and resourceful approach forward is the Far Pond House in Southampton, New York, which acquired a beautiful new extension along with a revamp of the existing home. The creative minds at Bates Masi Architects decided to keep the original skeletal structure of this 1970s waterfront home intact while giving it an imaginative makeover.
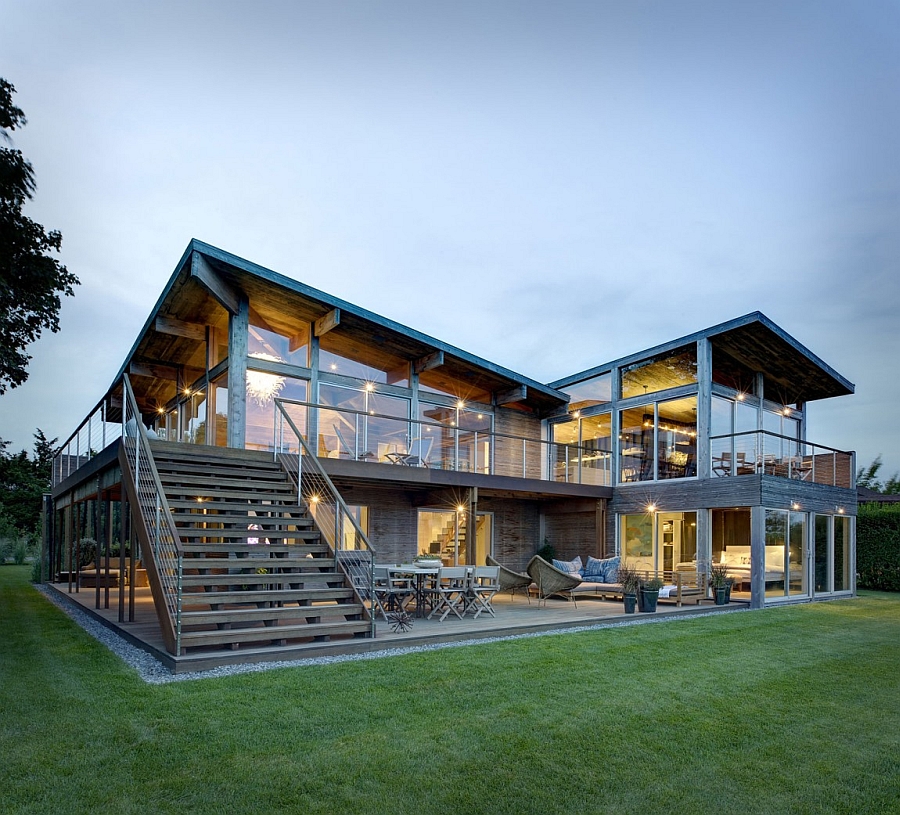
Prefabricated shear wall panels make up the core of the revitalized house, along with the new top-level addition that doubled the overall living space of the home. Using these prefab walls allowed the architects to easily solve many spatial and structural conundrums that the project faced. Folded light gauge metal sheets not only added additional strength to the walls, but also ensured that the prefab additions did not disturb the aesthetics of the house. With an ability to withstand high-speed hurricane winds, these lightweight metallic panels also let in ample natural ventilation thanks to their perforated design.
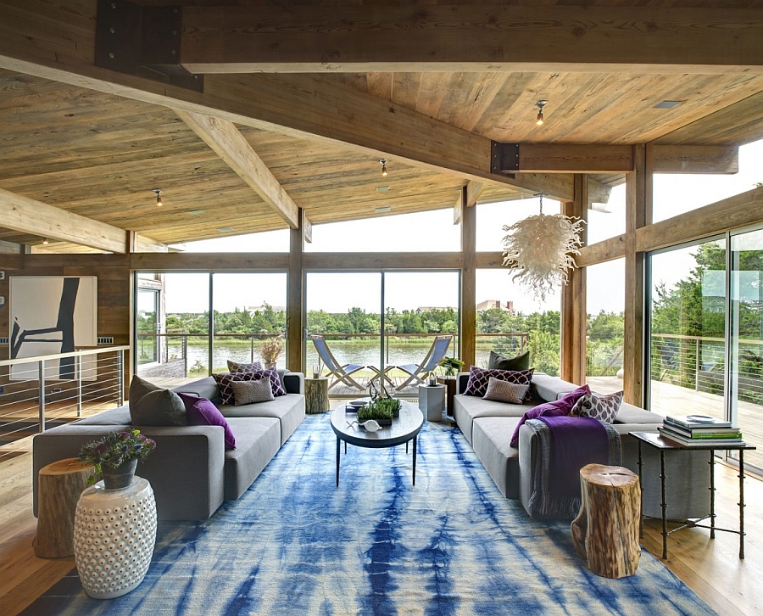
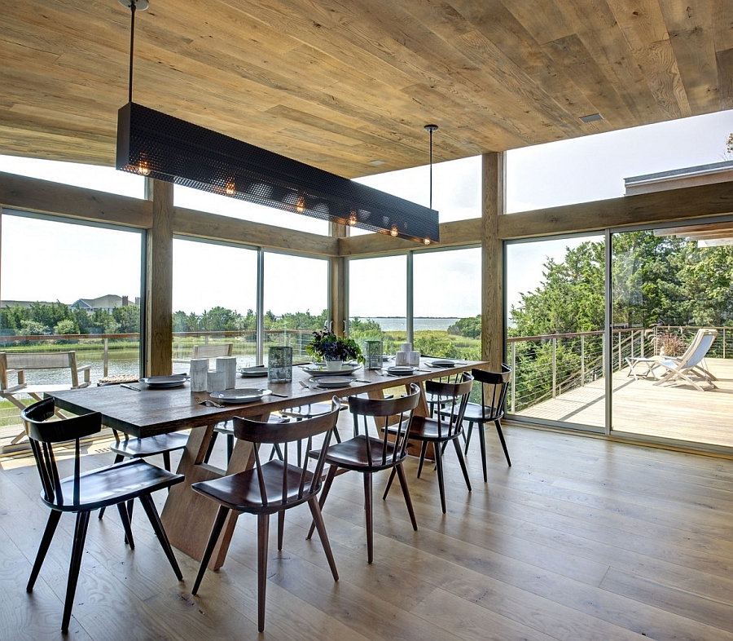
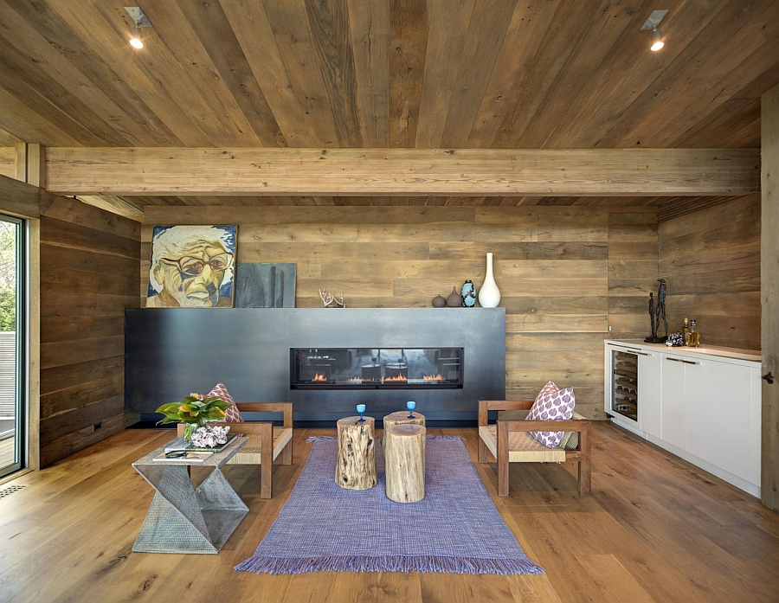
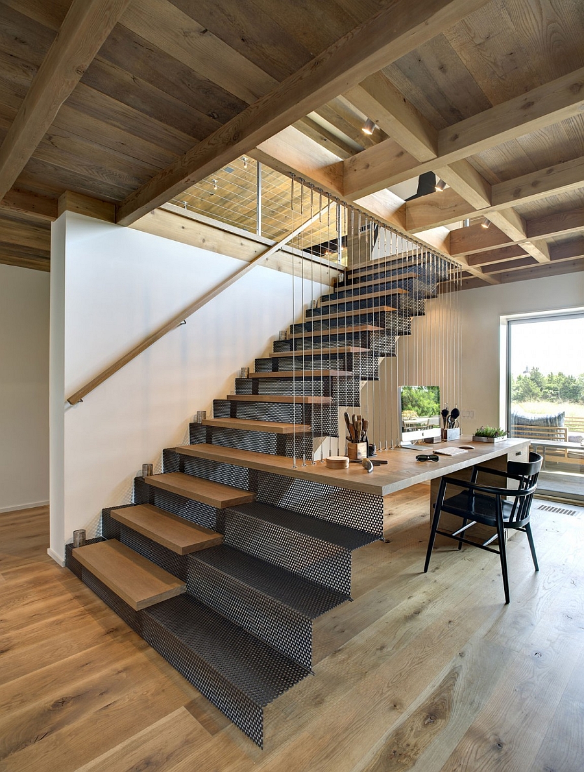
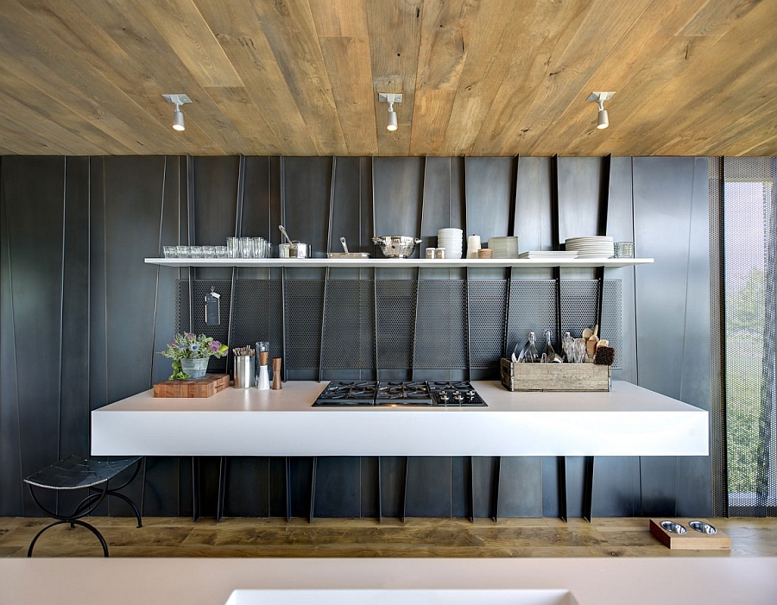
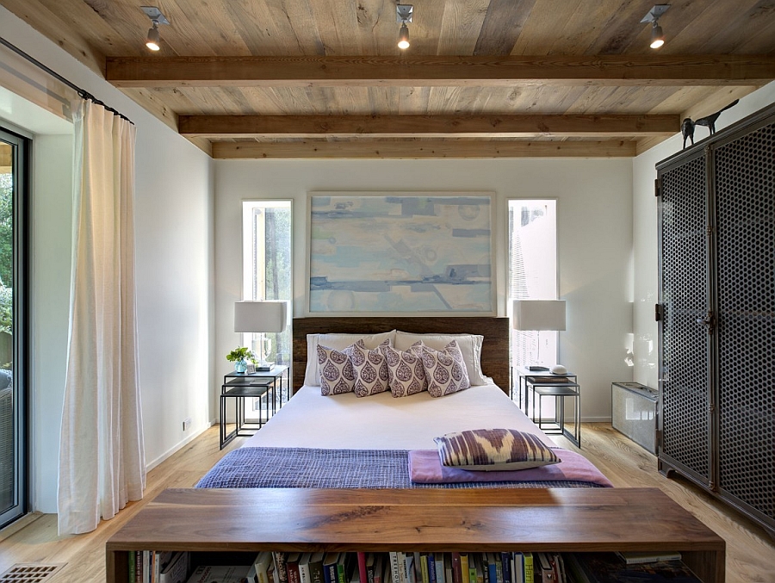
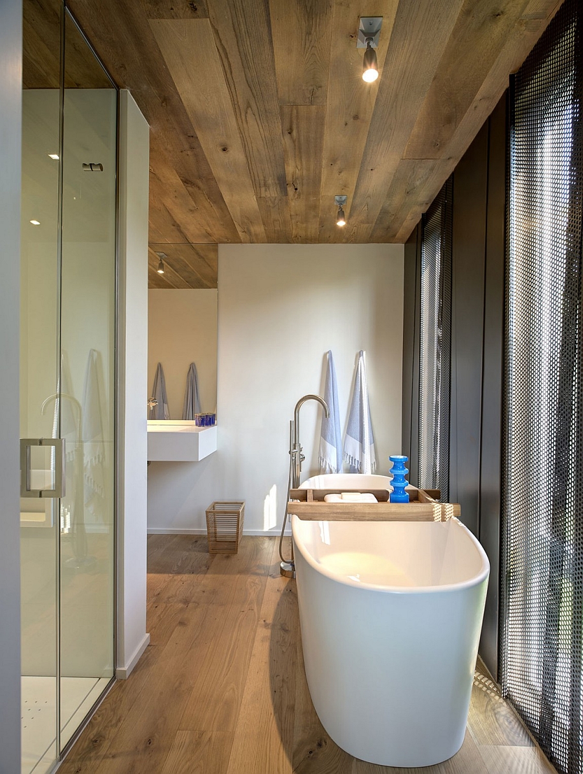
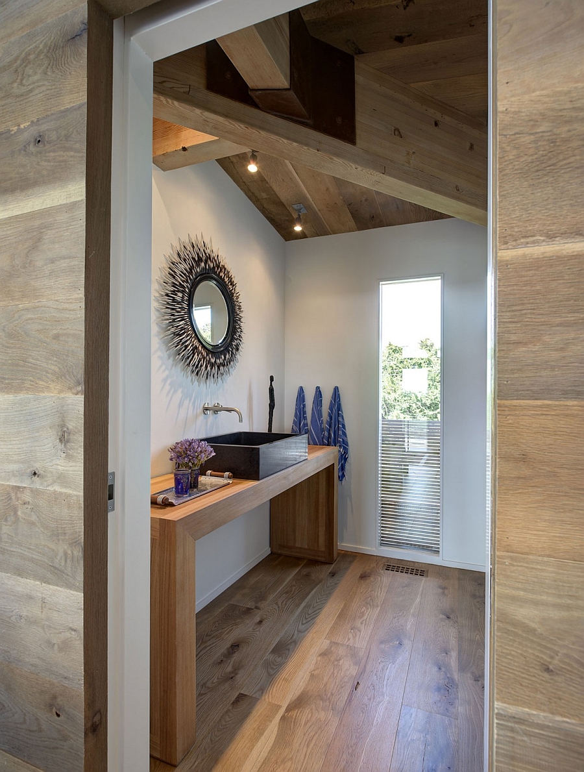
Specially engineered laser-cut fins on each of these metallic walls allow the homeowners to wall-mount shelves and accessories with ease. While the lower level of the expansive residence features the master suite along with guest rooms and a beautiful hall, the top level houses the living space, kitchen, dining room, a home bar and a spacious deck area opening toward the distant ocean.
Overlooking the adjacent wetlands, the large glass walls make this an ideal home for those who wish to stay connected with the outdoors at all times!
