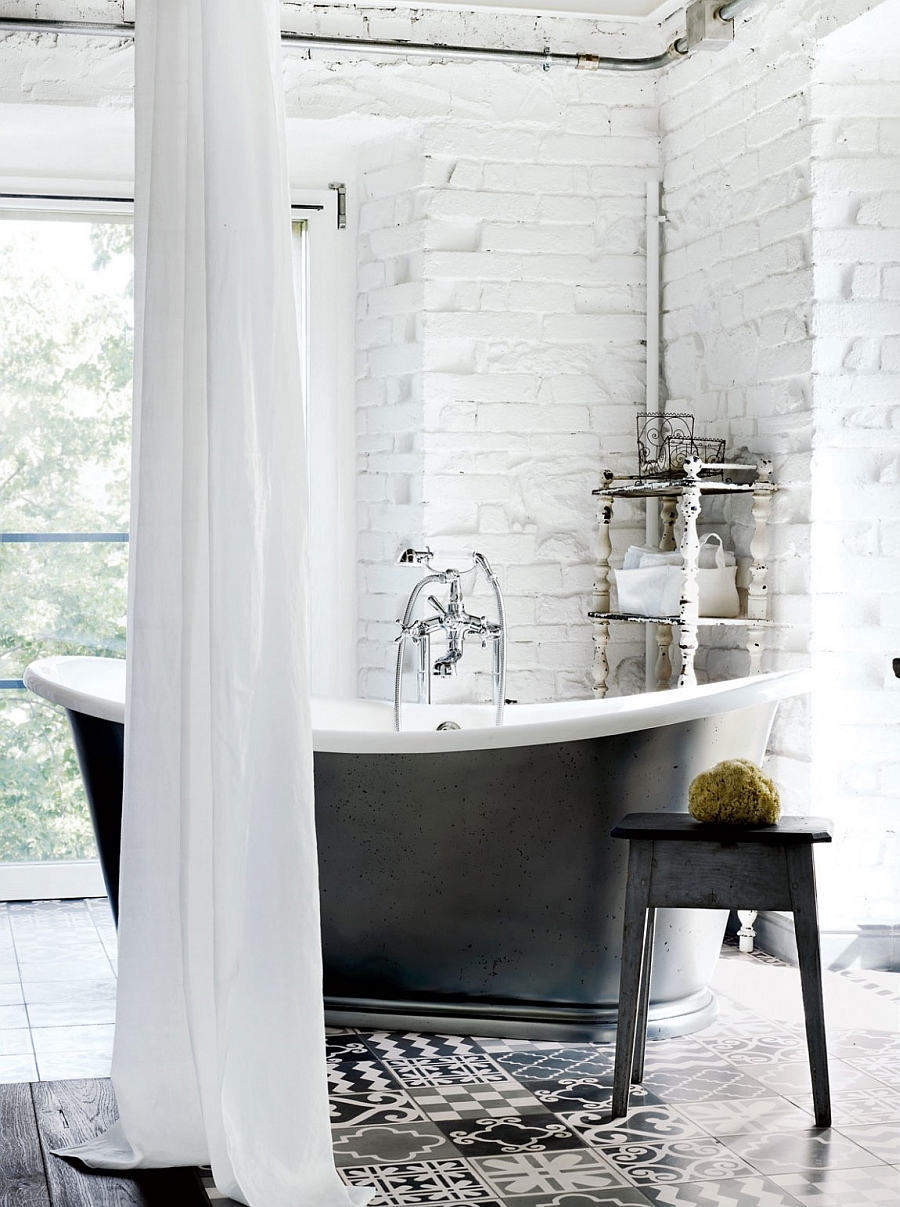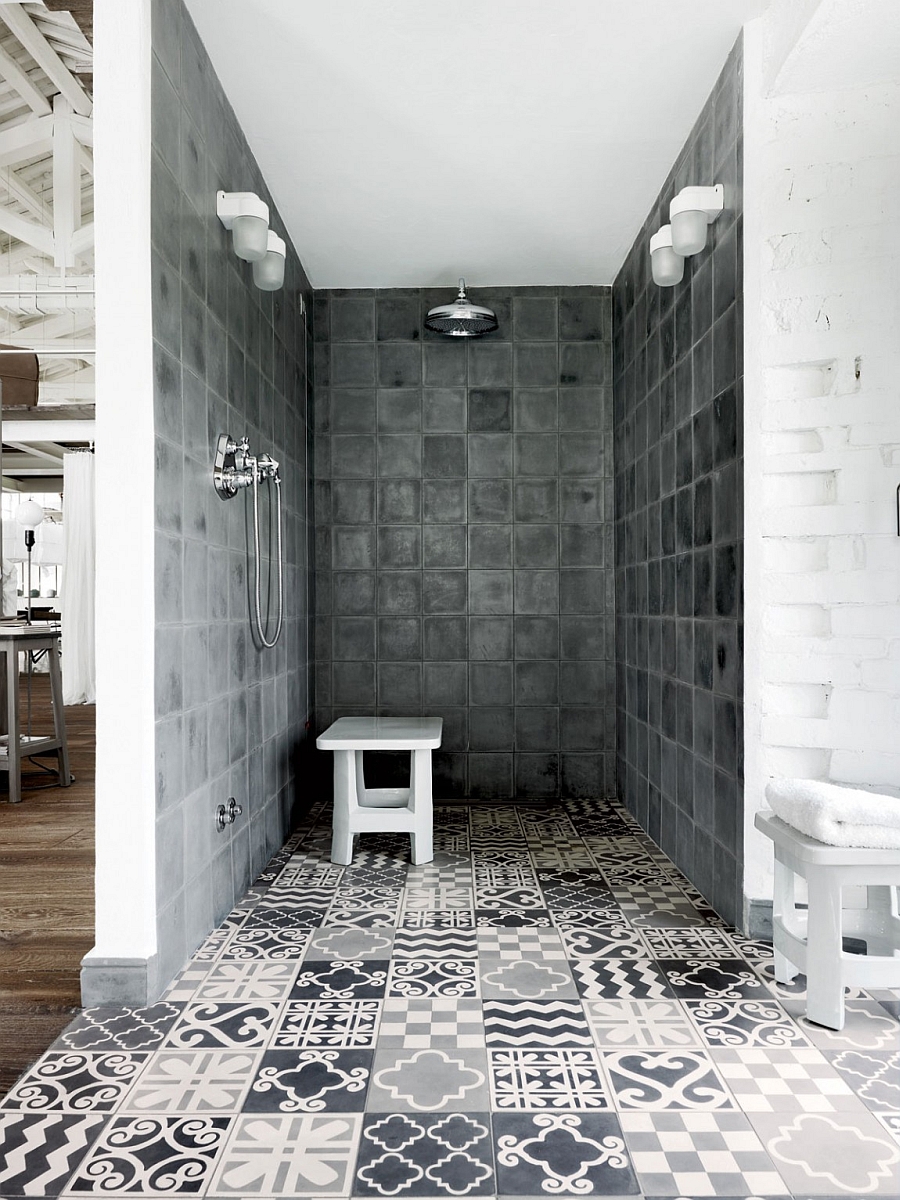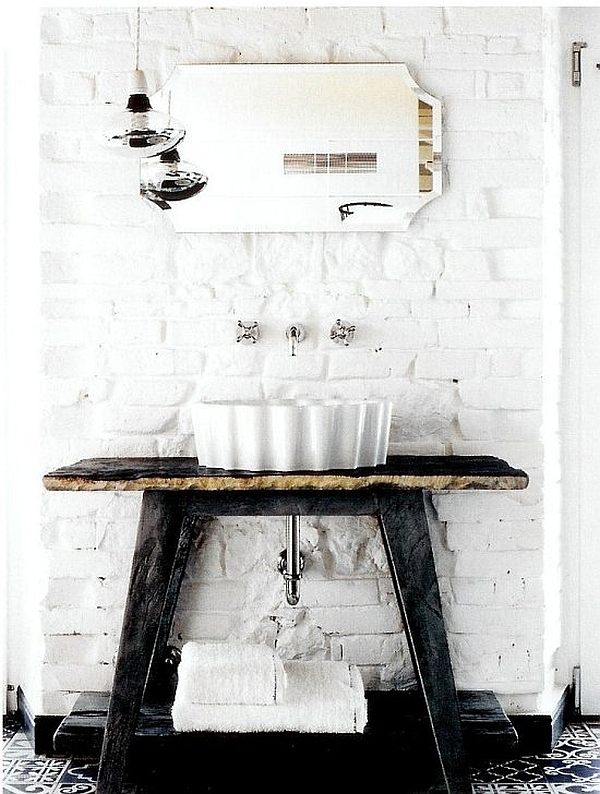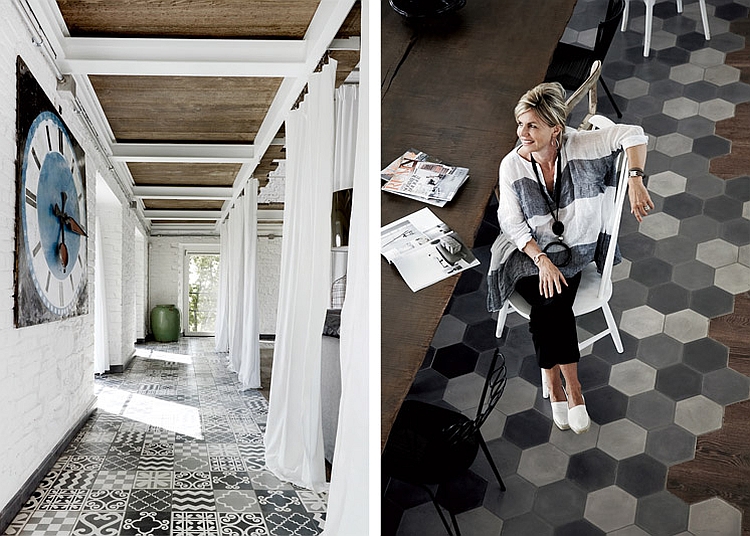Renovating a house built in the 60s or the 70s into an efficient contemporary structure is a task that is difficult enough, but transforming a 200-year-old factory into a chic modern residence truly takes special skill and loads of creativity. This is precisely why hotelier Andrea Falkner-Campi brought in Paola Navone to get the task done in her hometown of Spello in east central Umbria, Italy. Bringing in exclusive decor and exquisite combinations of patterns and textures, the designer has given the 5,300-square-foot space a new lease on life draped in a cloak of pristine white!
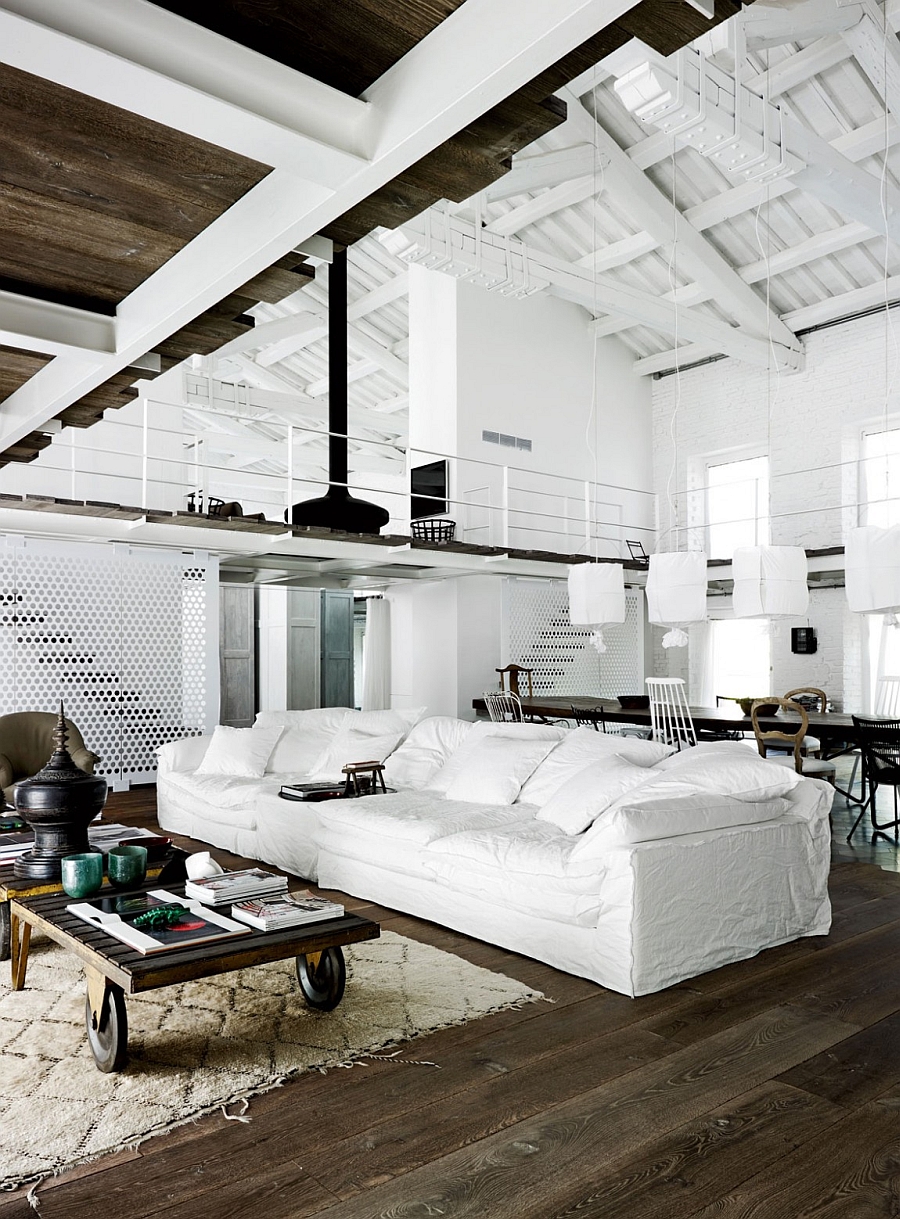
Tapping into the charming industrial backdrop of this former tobacco drying plant and warehouse, the spacious modern home embraces a chic and refined industrial style. White dominates the interior, with a splash of gray and black bringing elegance, refinement and some much needed visual contrast. Custom-crafted hexagonal tiles in various shades of grey help demarcate spaces in the large living area, while one-of-a-kind tiles in white and gray bring Moroccan patterns to the corridor and the serene bath.
Ample ventilation illuminates the spectacular living area with a vaulted roof and wooden beams as 52 windows surround the space! A trolley found at the local flea market doubles as the coffee table, while custom pendants give the large dining area an aura of its own.
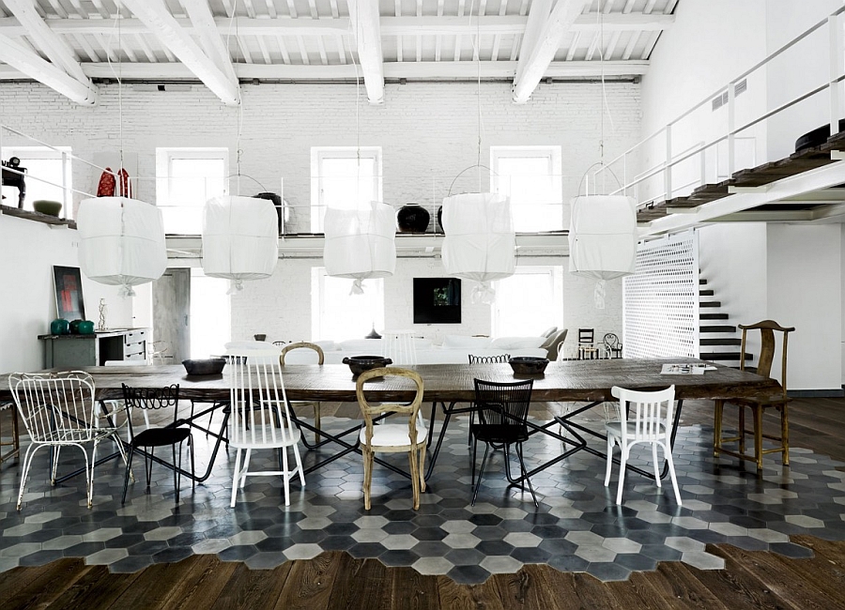
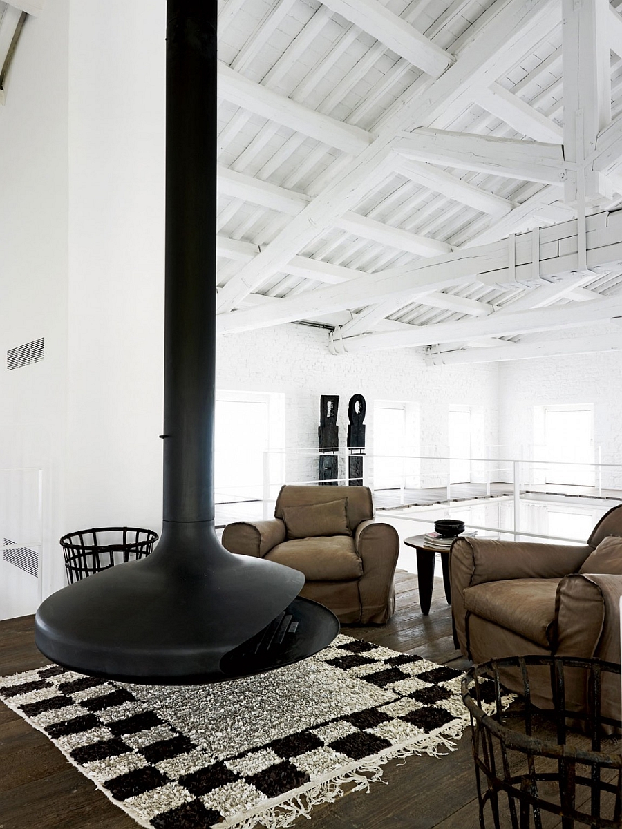
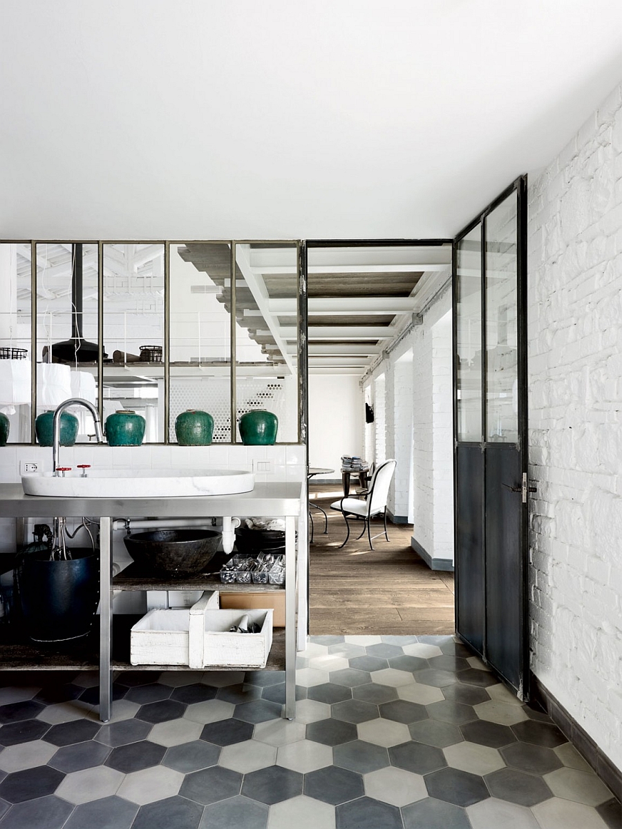
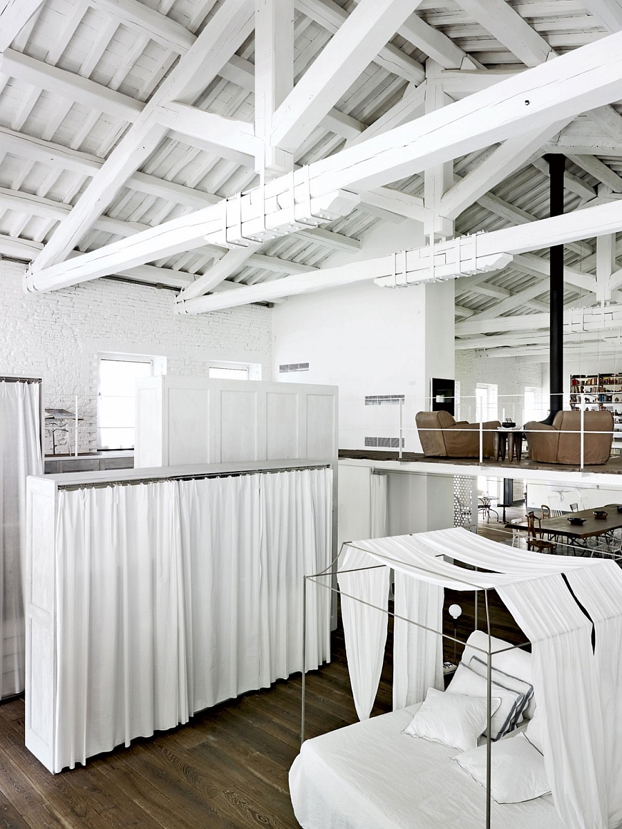
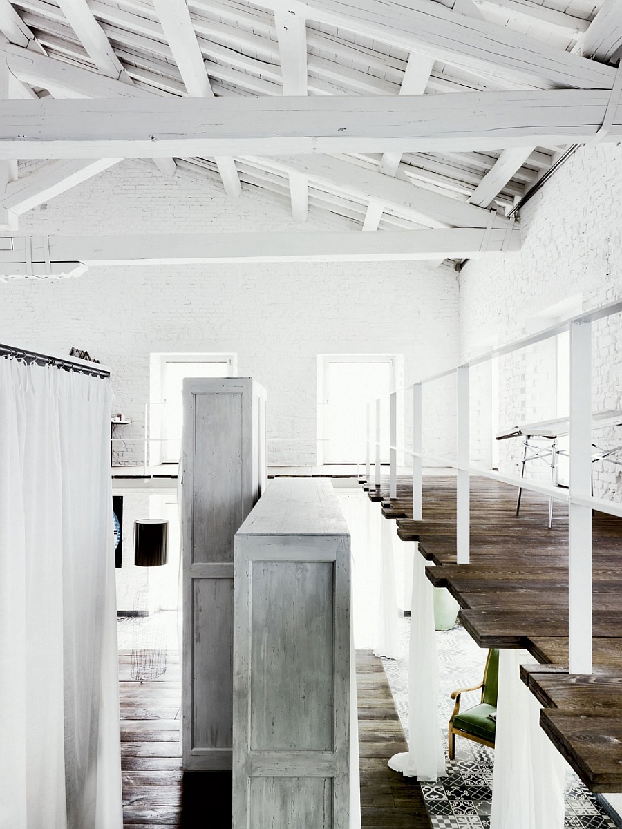
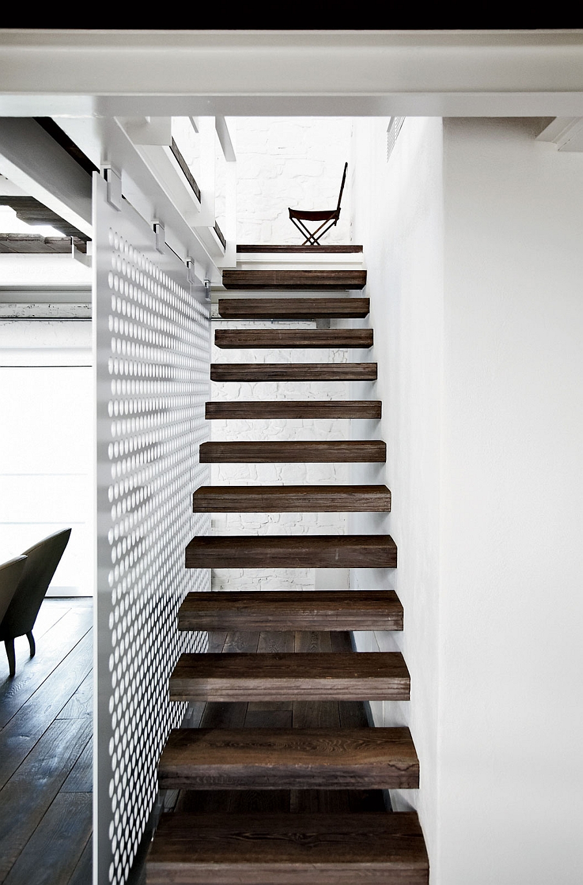
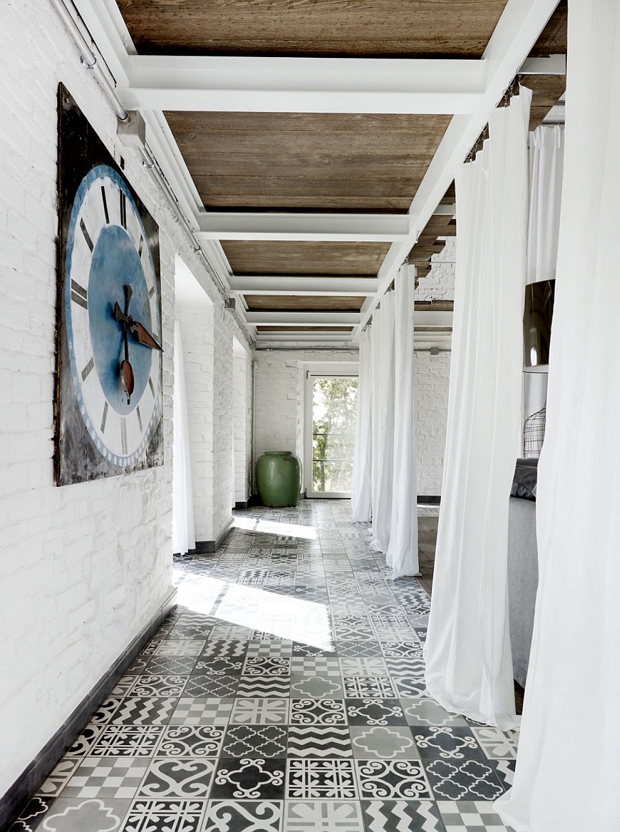
Luxurious fabric in Indian cotton gives the bedroom both visual and textural comfort, and an iron-framed bed along with huge double-height wooden cabinets usher in the classic Italian rustic appeal. Finding that elusive balance between acknowledging its past and fitting in with the current trends, this mesmerizing home is a tribute to the ingenuity and brilliance of Paola Navone.
Photography by Wichmann + Bendtsen
