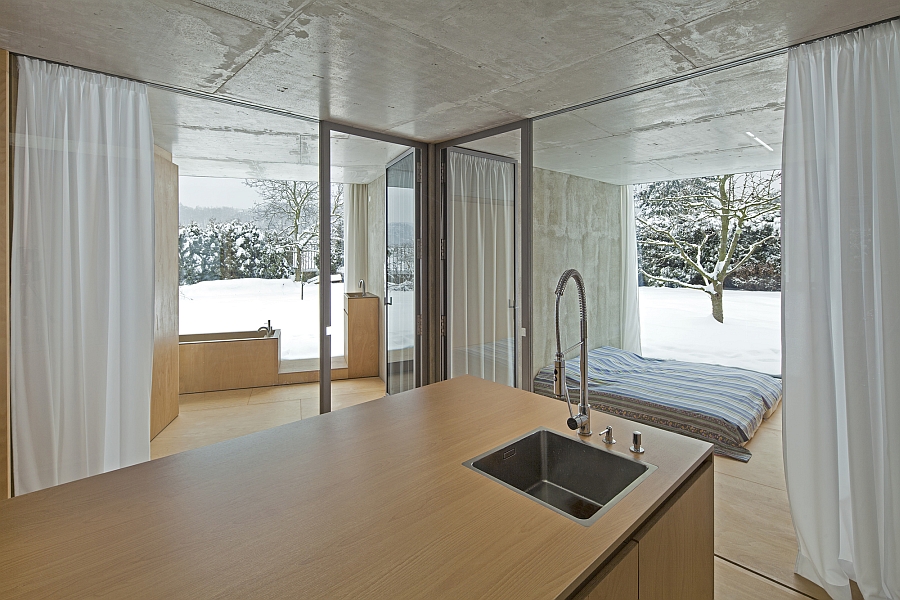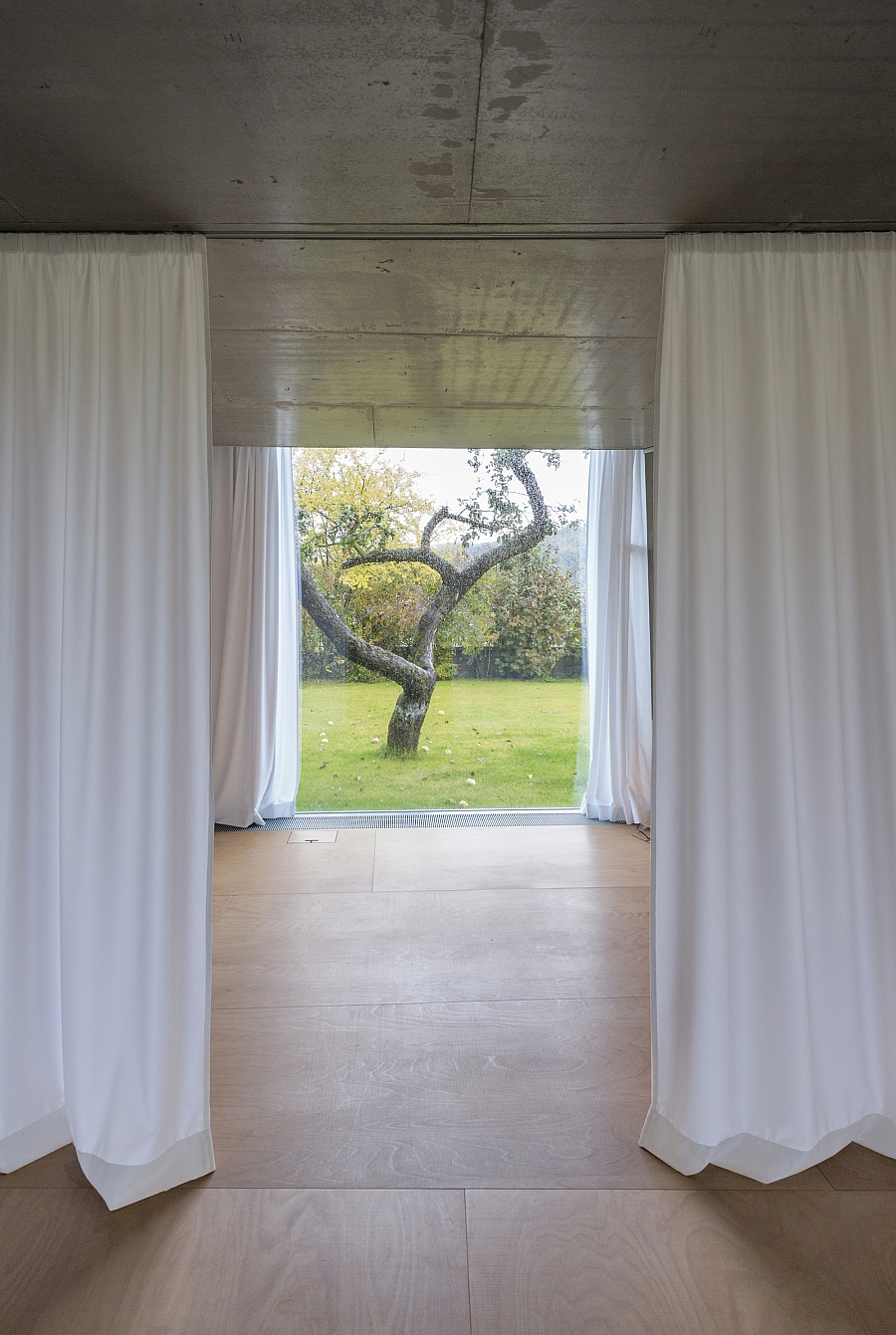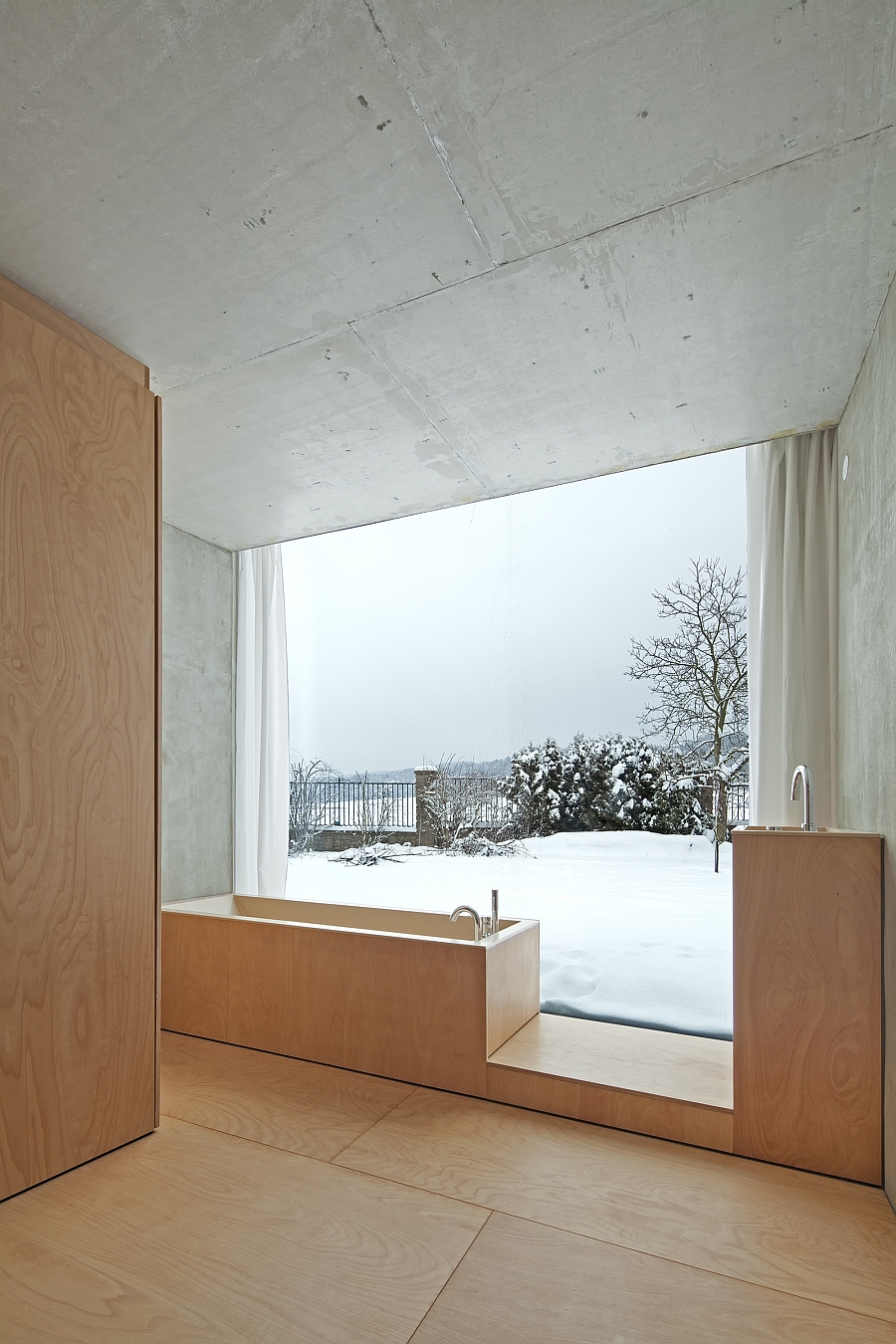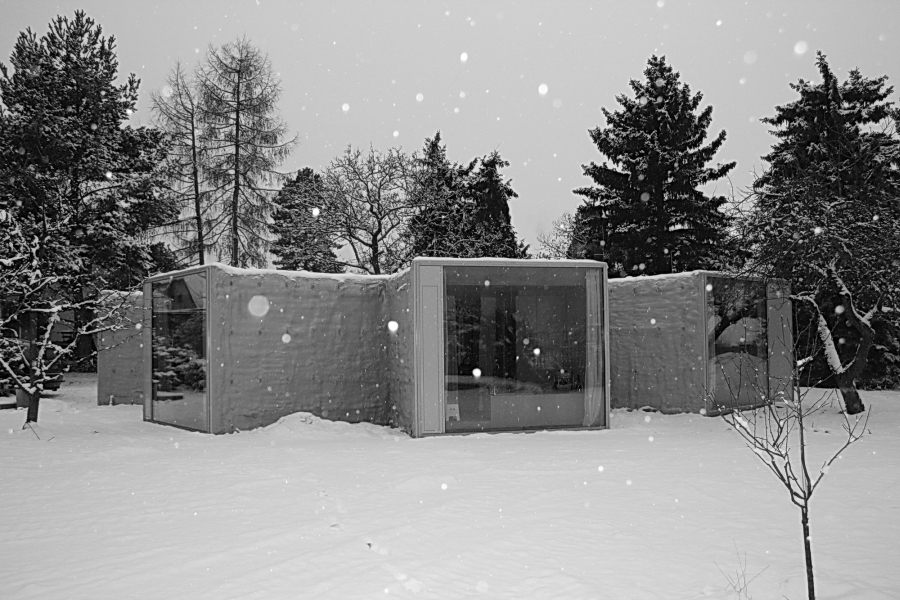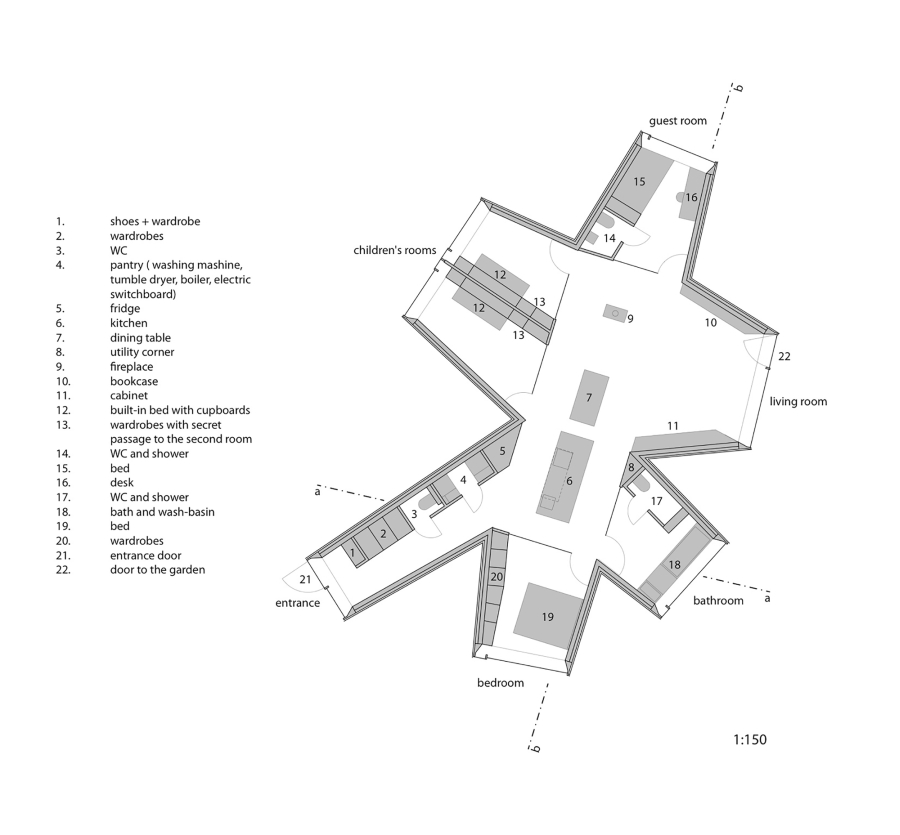The historic city of Prague is arguably one of the most beautiful in all of Europe, and its dreamy medieval charm, cobbled streets, imposing cathedrals and scenic beauty still attract travelers from across the planet. It is only fitting then that the Chameleon House located on the outskirts of the Czech capital draws the inspirations for its contours from the outside! Conjured up and brought to life by Petr Hajek Architekti, the inimitable silhouette of the Chameleon House features six different rooms facing six different directions, giving it the form a lazy reptile that is sunbathing on a cold day!
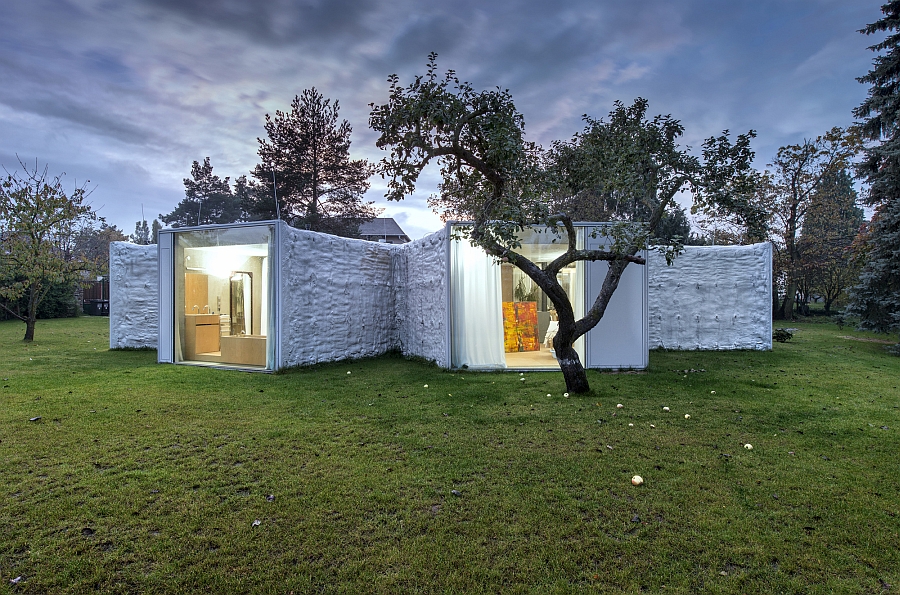
While the long corridor that makes up the entrance is one of the six arms of the house, the other five have been crafted to offer the perfect view of five different trees that occupy the garden outside. The trendy living room faces the apple tree, the relaxing master bedroom, the cherry tree, the spa-like bathroom faces the peach tree, the guest room, the silver spruce and the children’s room, the walnut tree! Letting the green landscape and nature define the overall appeal and orientation of the house, the Chameleon Residence is indeed all about the outdoors.
Smooth concrete and beech plywood shape the interiors of the house while lumpy polyurethane foam covered in semi-gloss paint forms the skin of the house on the outside. Large glass windows are a defining trait of the house and let the constantly changing sights and sounds outside become an integral part of the interior.
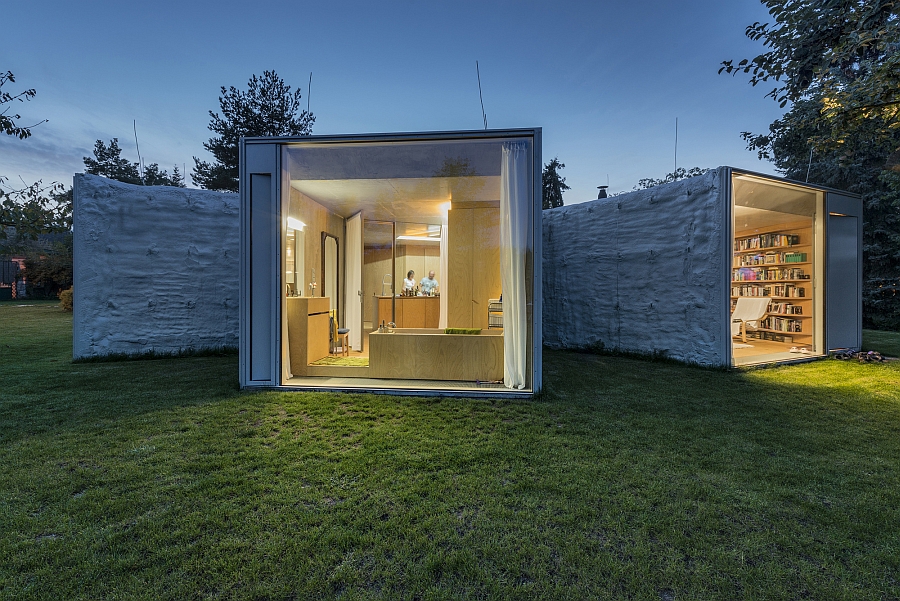
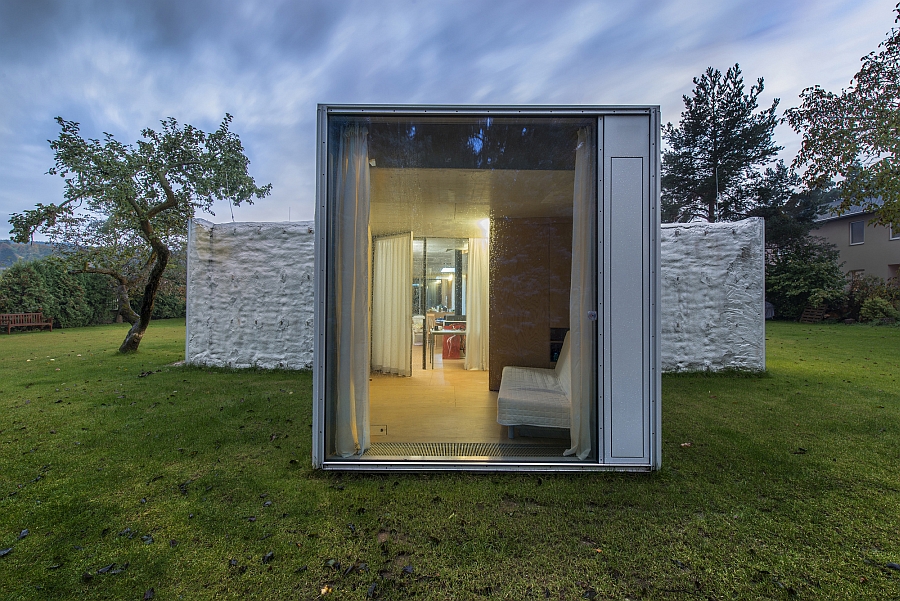
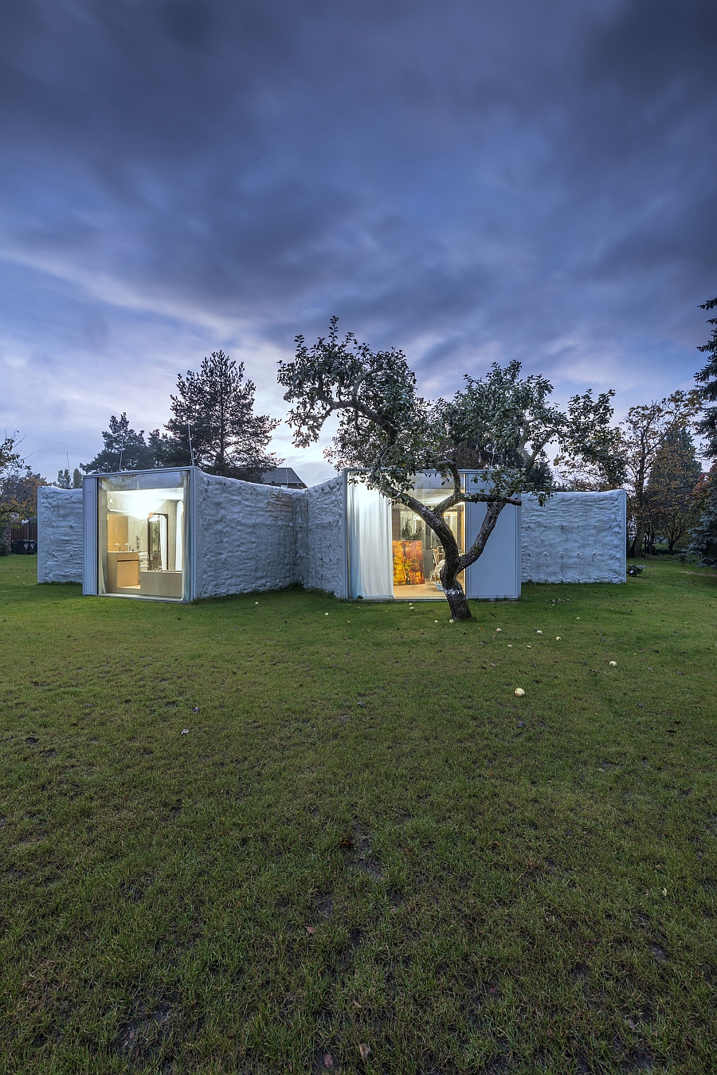
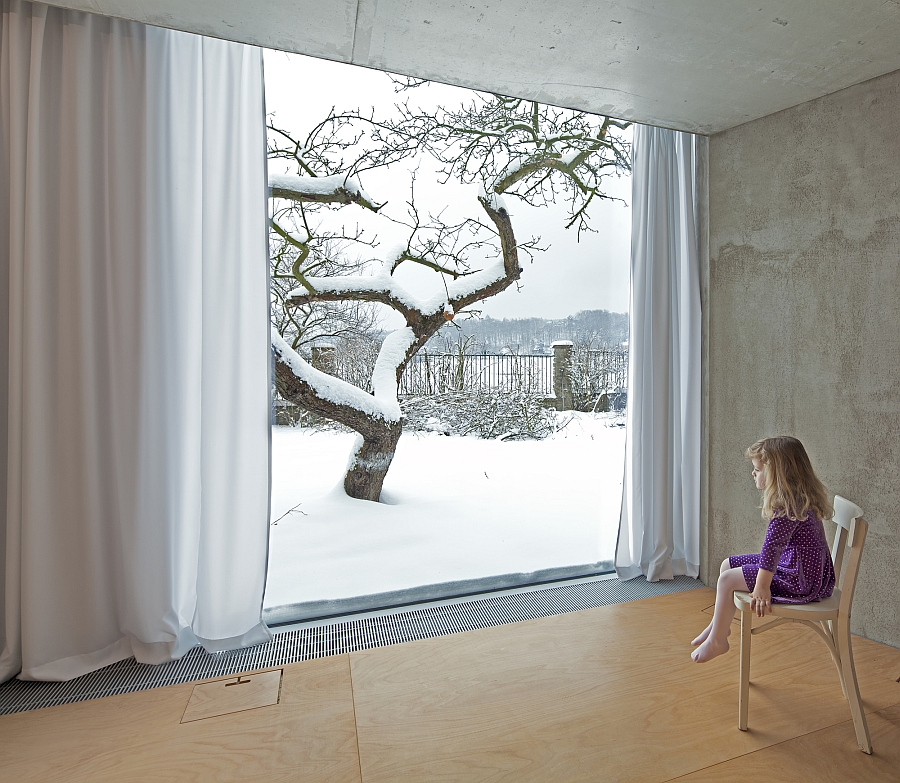
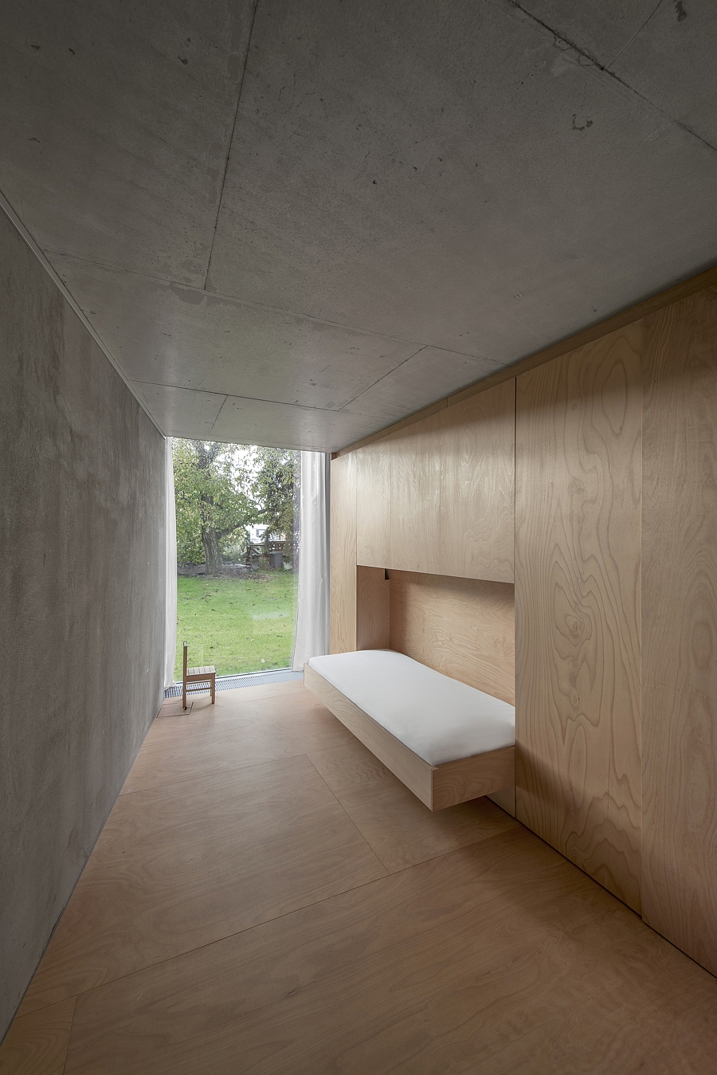
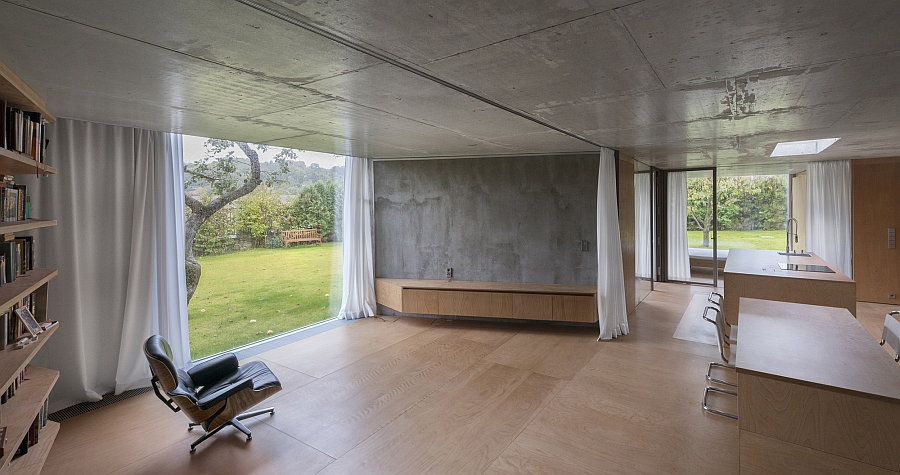
The long hallway leads to the central living area that features a modern kitchen, dining space and a family room with fireplace. The kids’ bedrooms, master bedroom and the guest room are separated from this central unit using glass doors and track-mounted curtains. With windows acting like the eyes of the Chameleon and providing an access to the world all around it, this is a house that is indeed as adaptable as its inspiration!
