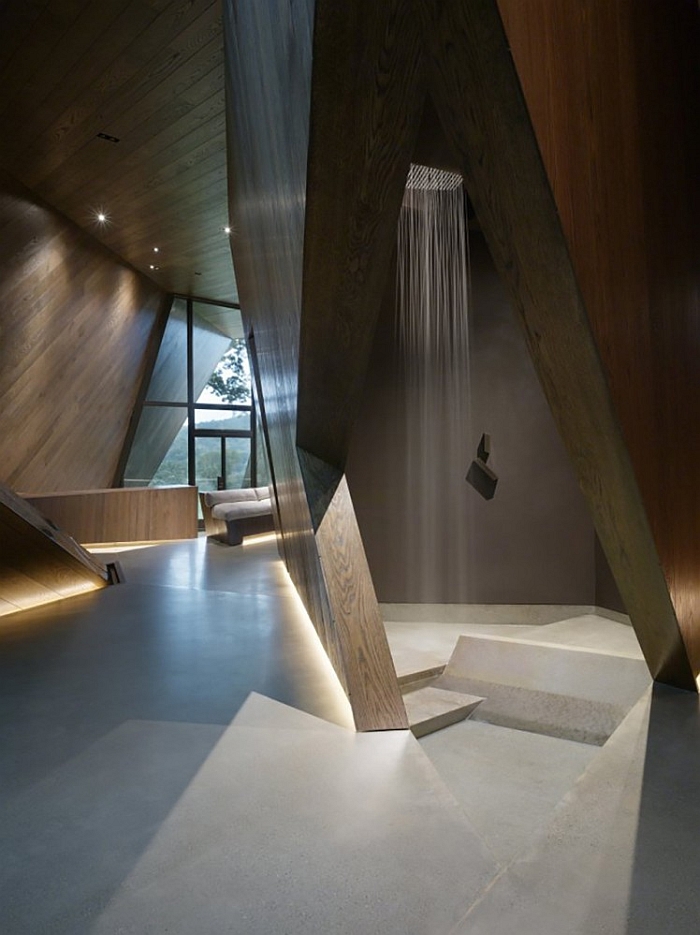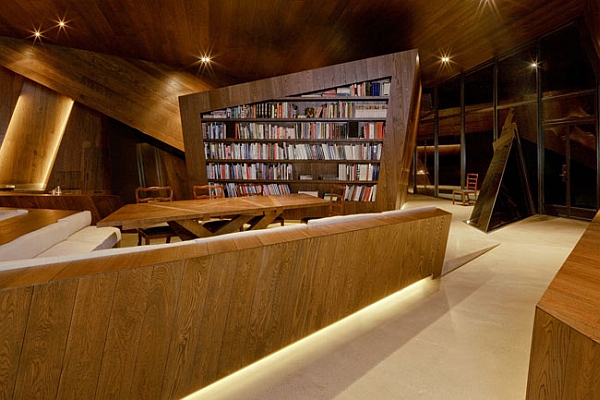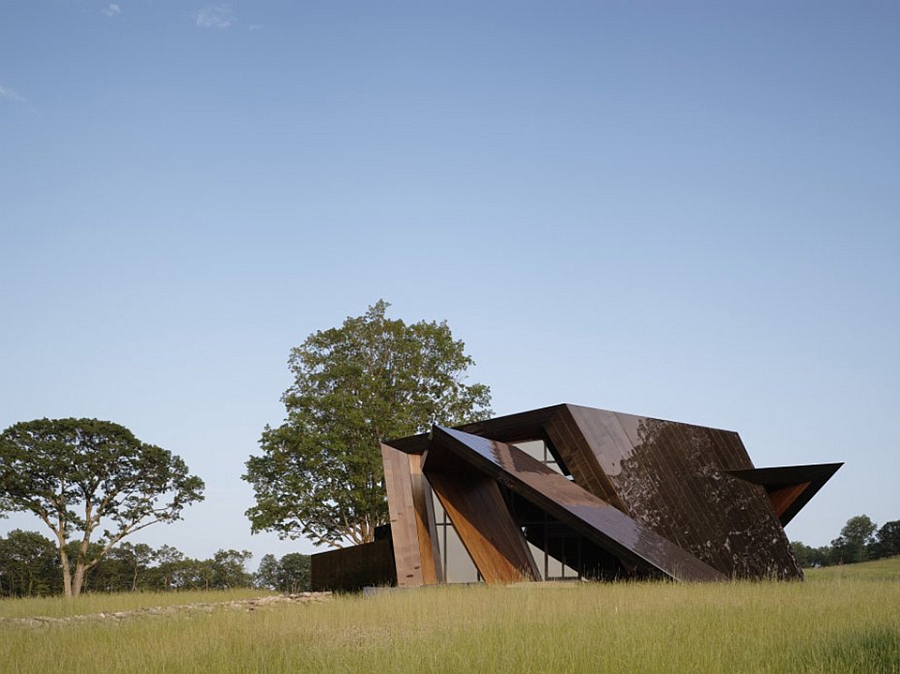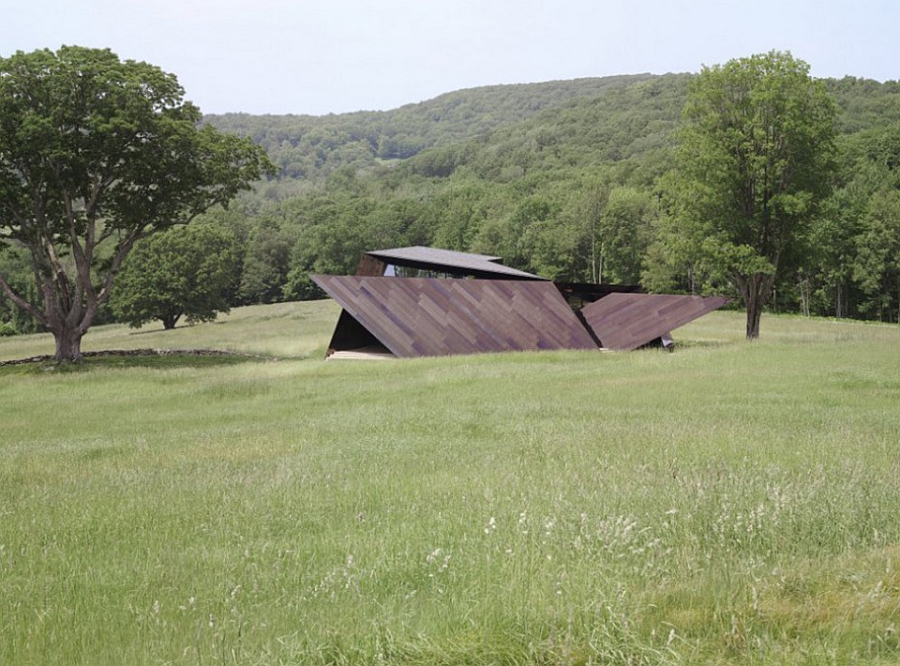The amazing 18.36.54 House tells you that the world of architecture holds within it an array of endless possibilities, and that simple squares and rectangles are not the only options for your house. Daring and unconventional in every sense of the word, this bold house was designed by Daniel Libeskind, and it showcases how a sense of imagination can instantly transform the mundane into something exciting! The angular and geometric exterior of the home stands out, thanks to the wide open areas and the natural setting outside.
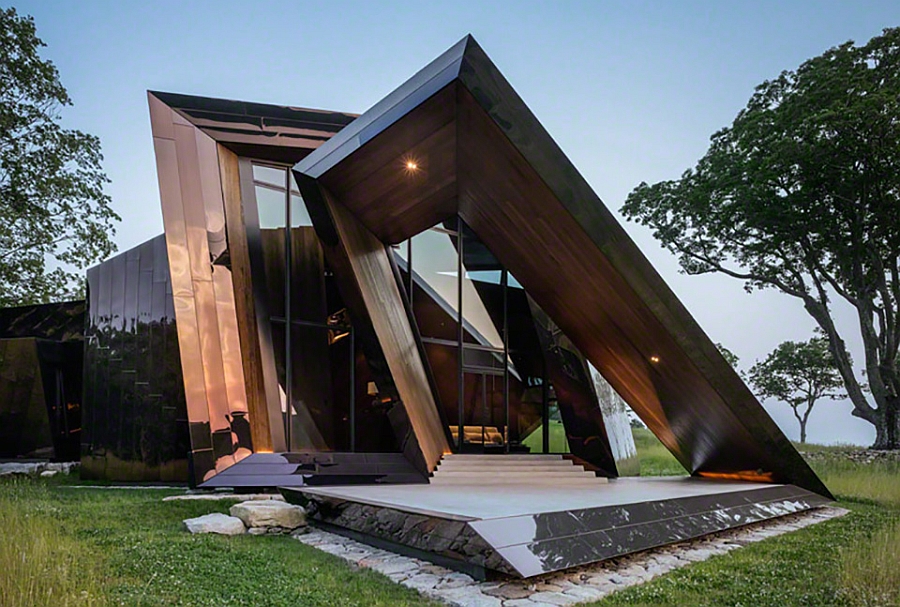
The living room is comprised for 18 planes, 36 points, and 54 lines, giving the home its unique name. Nestled on a tranquil 54-acre lot in western Connecticut, the house is a work of art where the interior complements the mesmerizing silhouette of the structure. Wood is the dominant component of the design inside, and with mirrored finishes, sharp edges and geometric walls, the house seems like it was transported back in time from the future. Walls separating rooms are largely done away with on the inside, and individual spaces are demarcated by a change in the height of the floor, ceiling and decor!
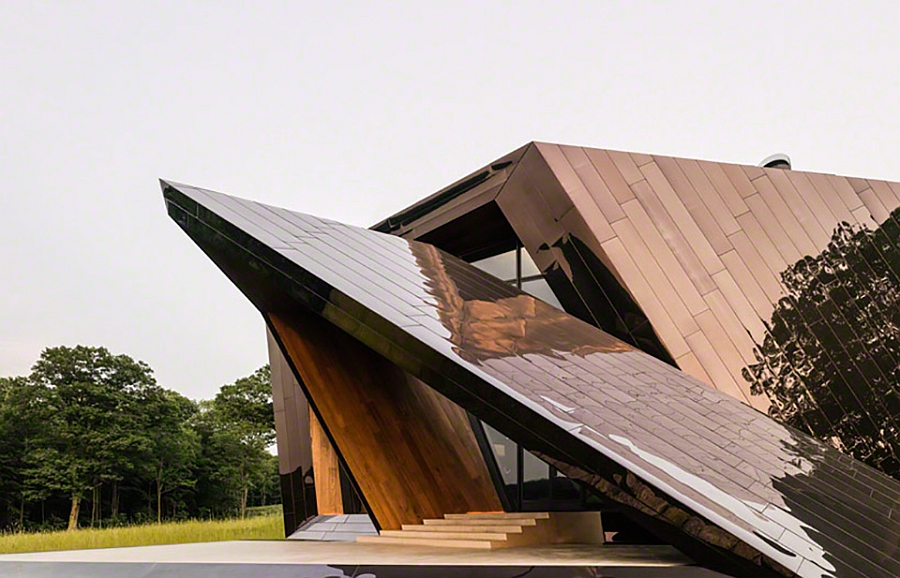
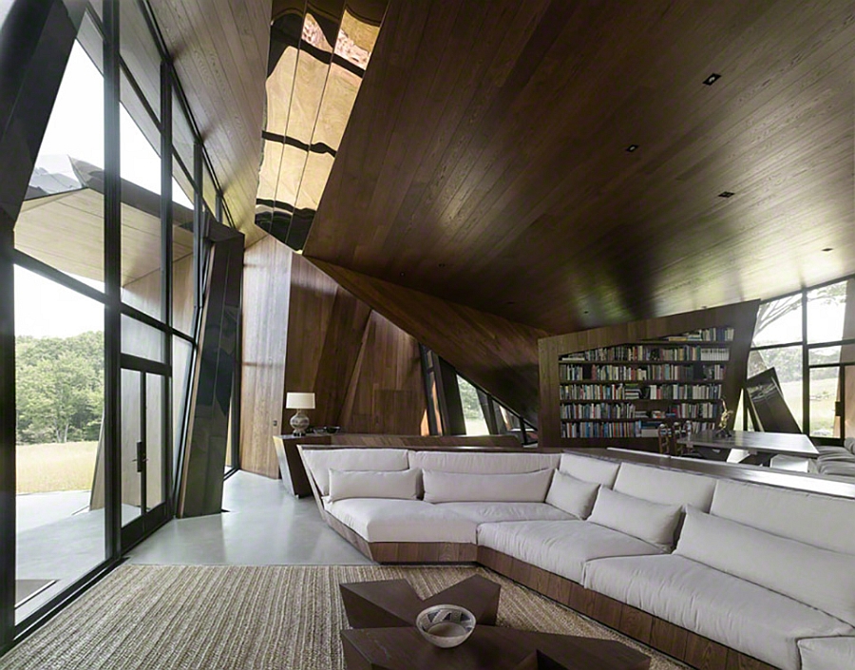
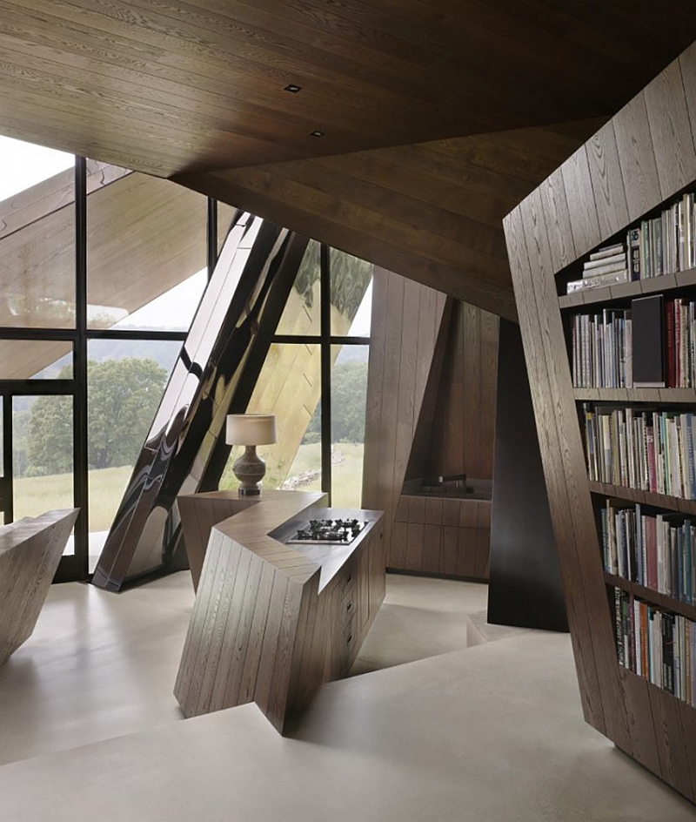
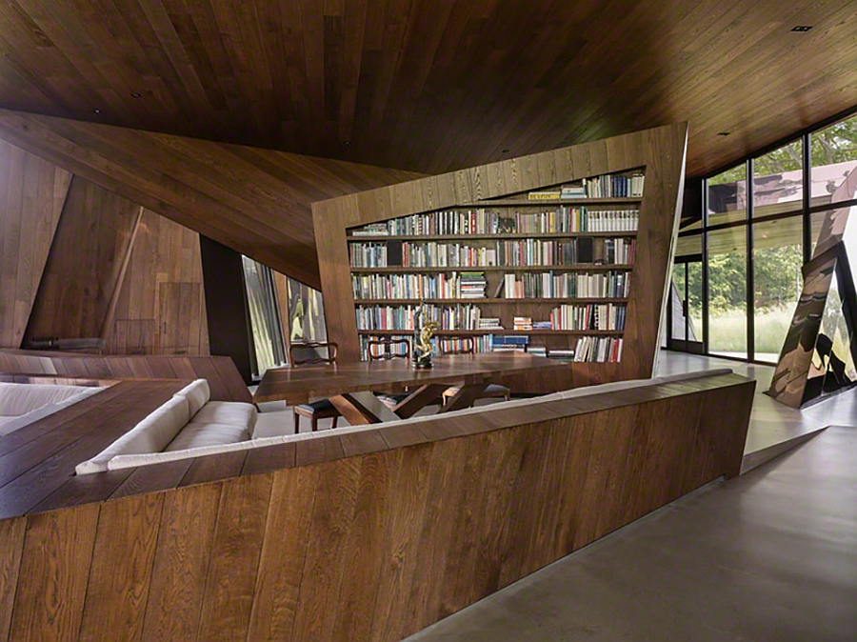
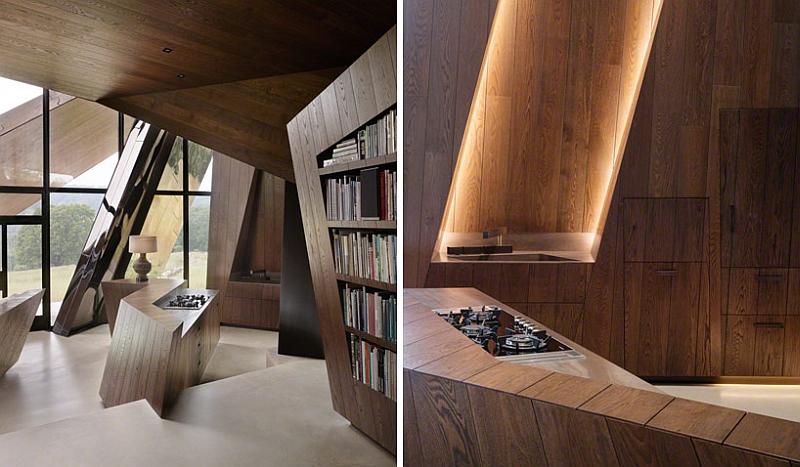
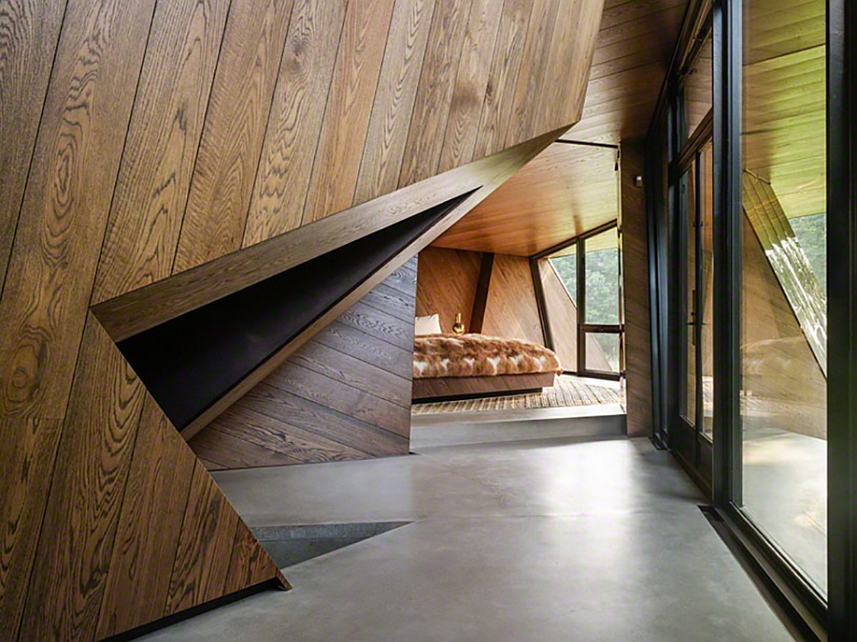
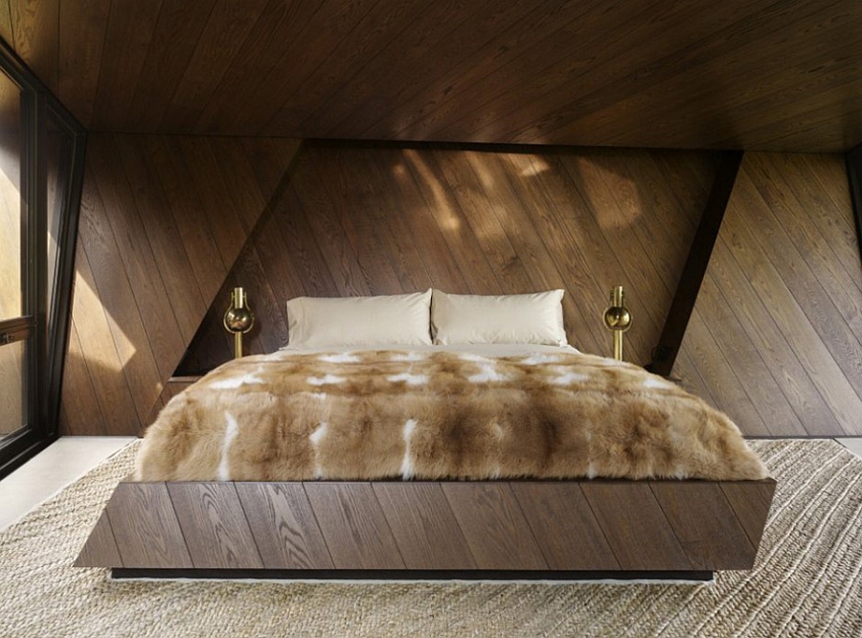
Sleek LED lighting under the furniture makes the space even more futuristic, and despite its ultra-modern design, wooden surfaces create a warm and inviting ambiance. Large glass walls constantly connect you with the outdoors, while the giant bookcase in the living room shines through as the only colorful addition in the entire home.
