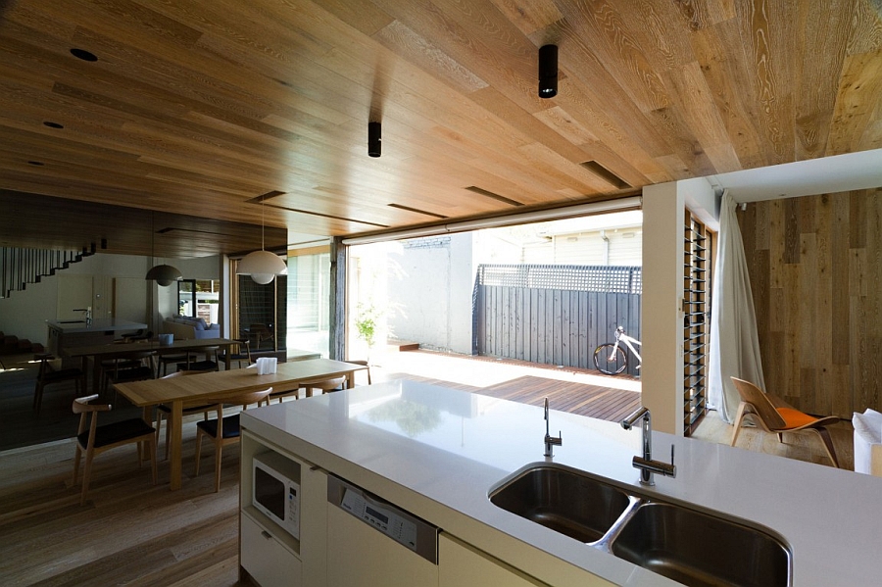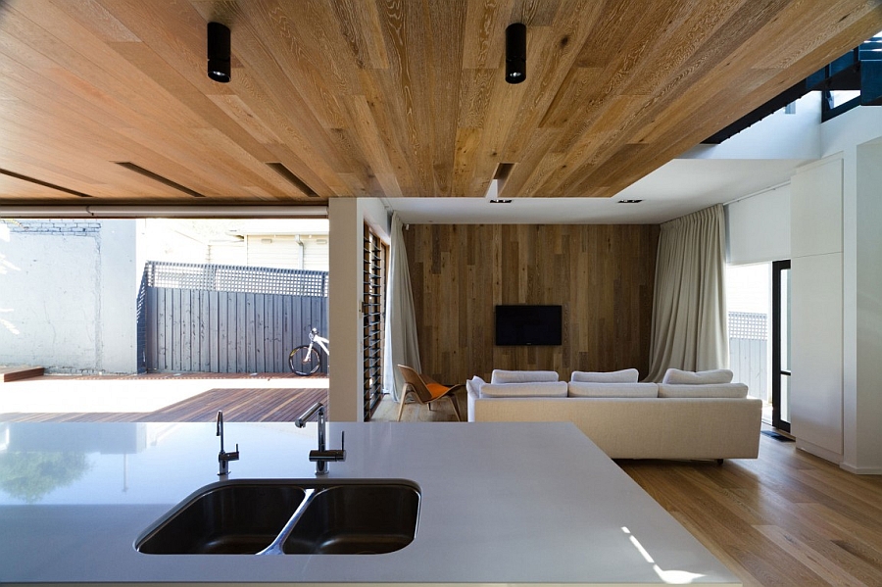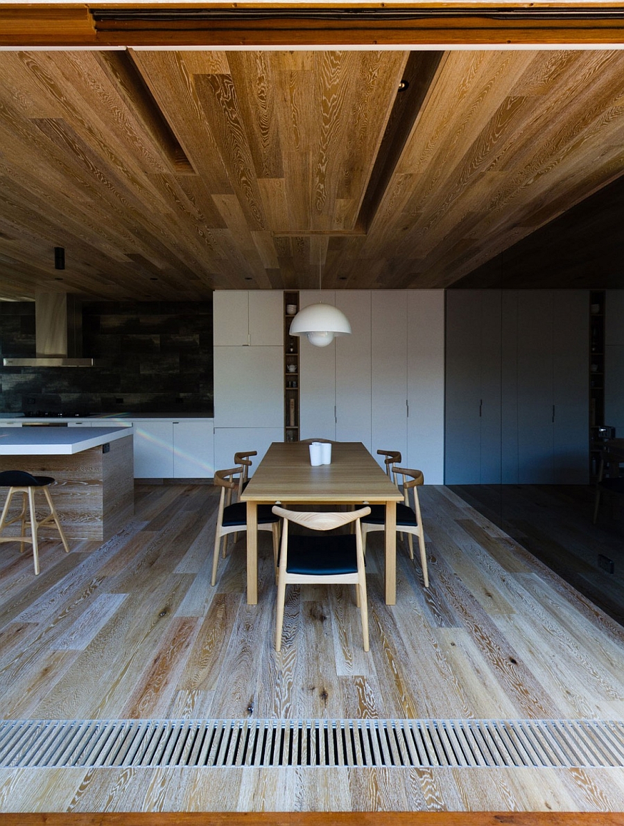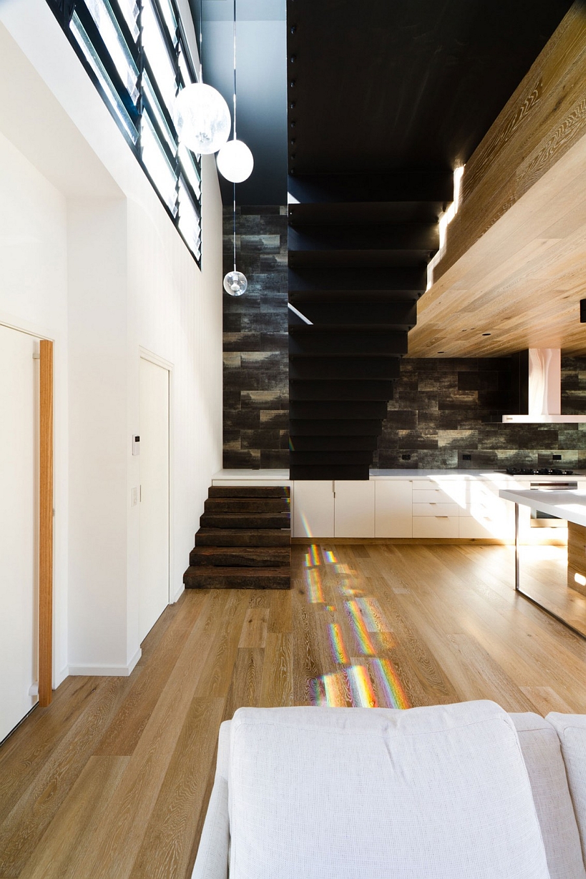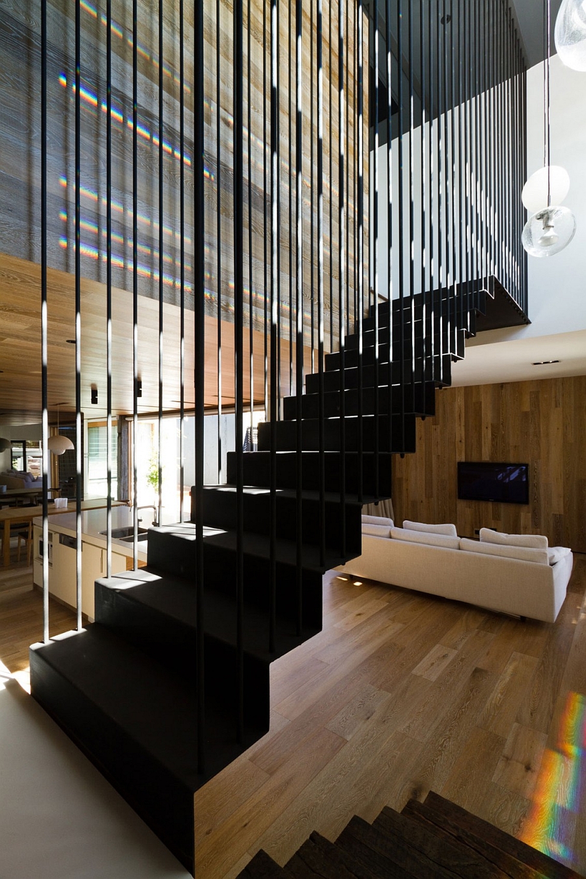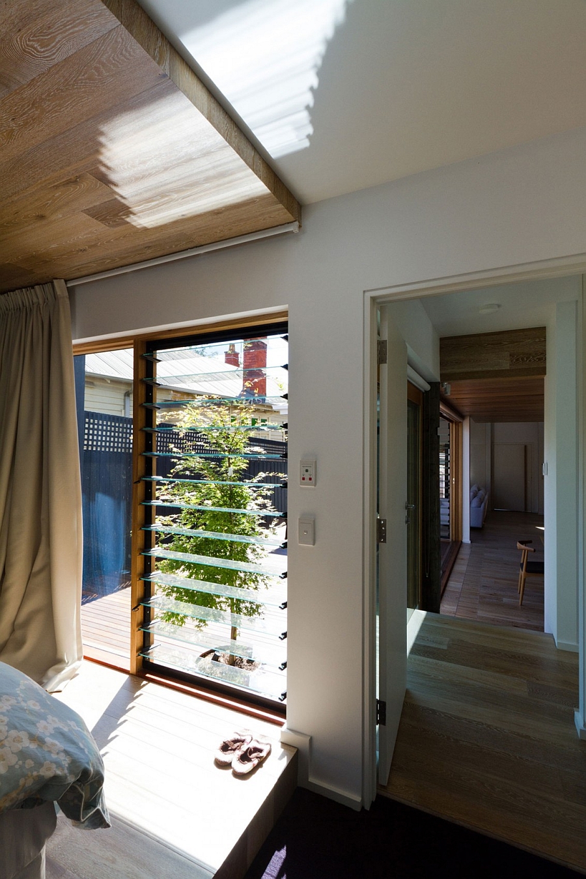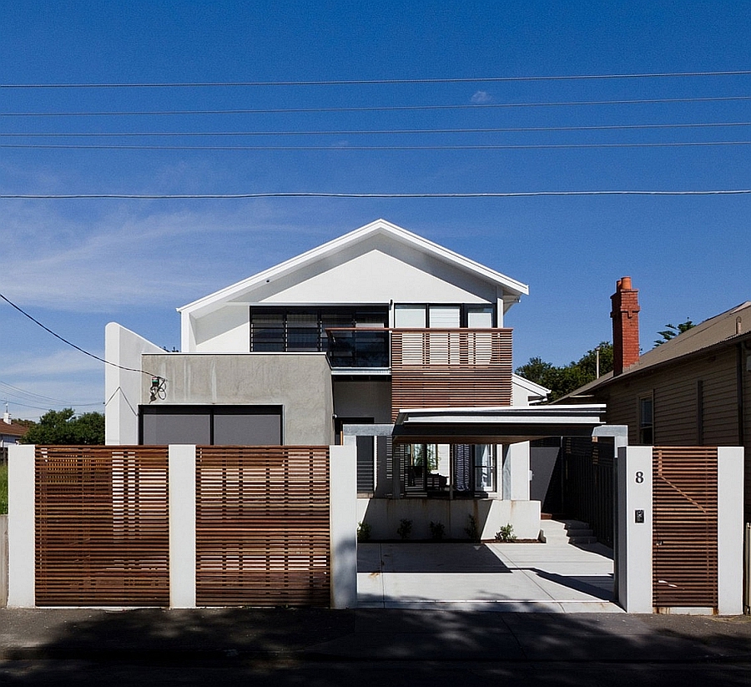Contemporary interior design is often about glossy cabinets and sparkling, polished surfaces that are complemented by the extensive use of glass. But this relaxed and stylish residence in Richmond, Victoria, Australia goes in a completely different direction with its walls, ceiling and floor being draped in wooden goodness. The Open House designed by Architects EAT is a beautiful example of how to use wood in an extensive fashion while keeping the interiors modern and trendy. The street façade of the house is unassuming and simple, and a beautiful living area welcomes you with its cozy ambiance.
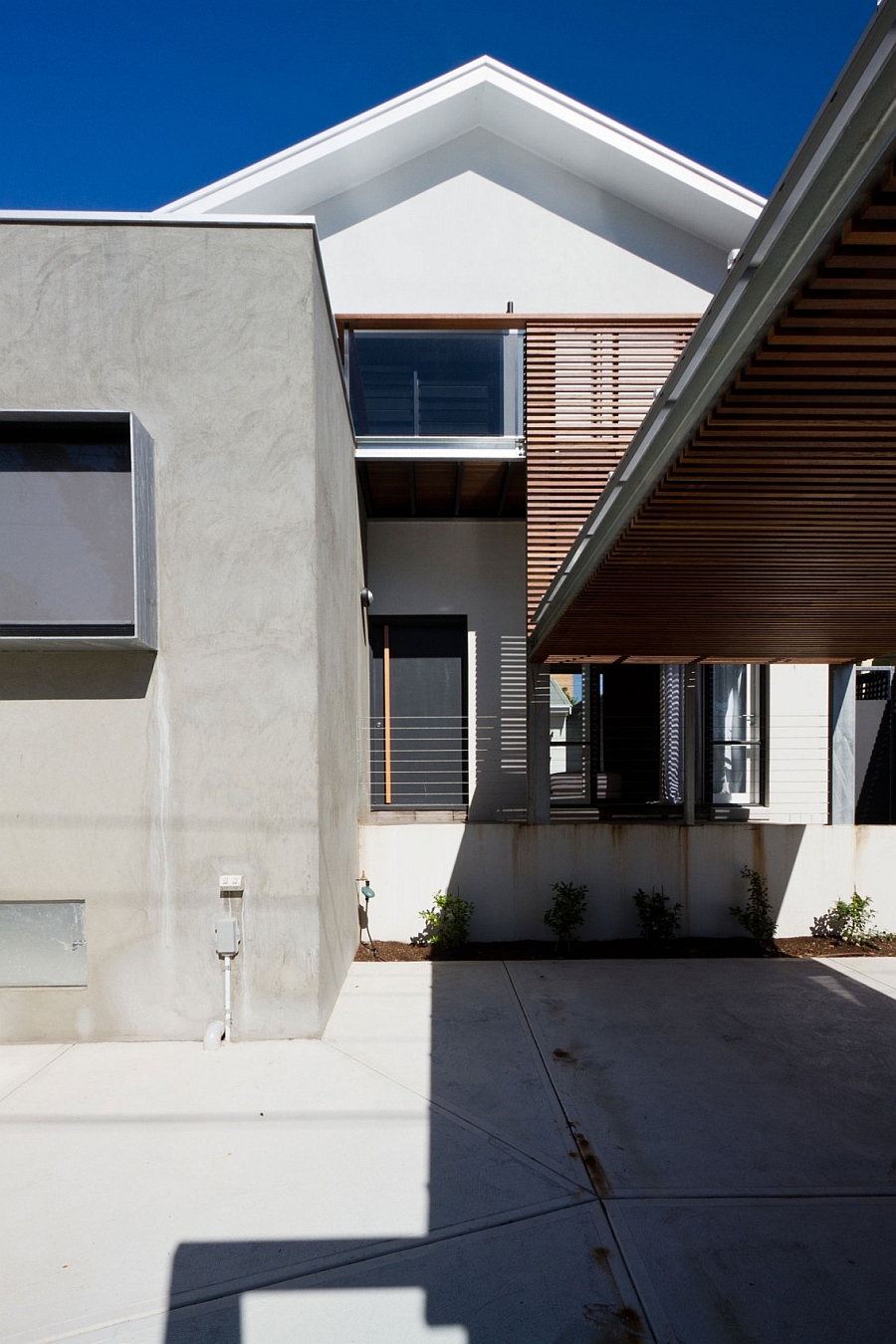
You can see different shades of wood used across the open living space, and even the staircase leading to the bedroom above adds to the overall visual. A plush couch in the living area defines the space, while a beautiful modern kitchen in the backdrop complements the look with its white cabinets, countertop and kitchen island. The dark wood backsplash adds to the visual drama, and the dining area next to it stays visually connected with the outdoors thanks to the sliding glass doors. The use of a wall with a mirrored finish at the end makes the living area appear larger and far more airy.
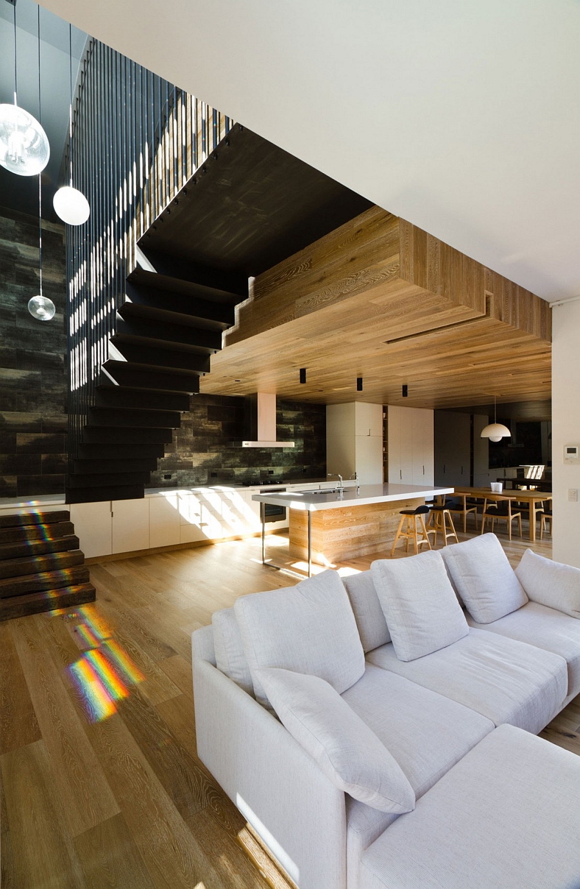
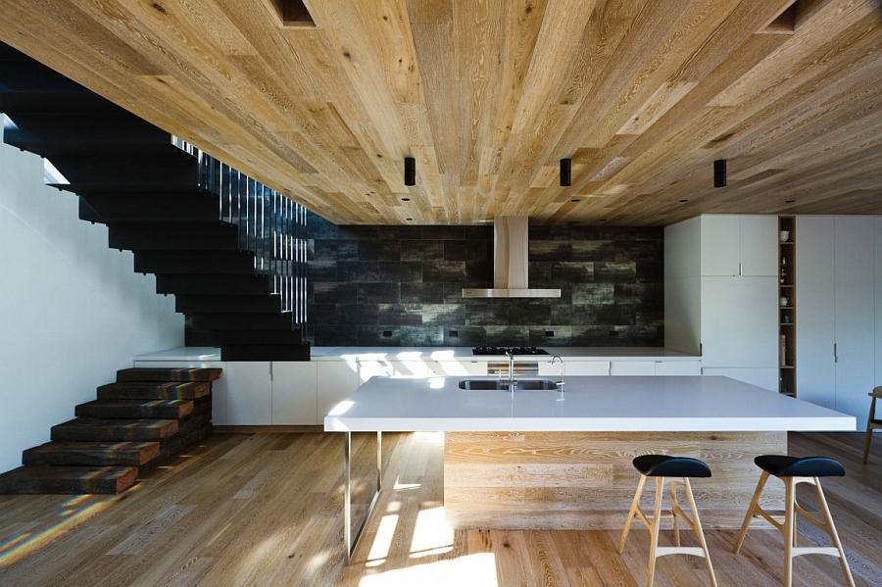
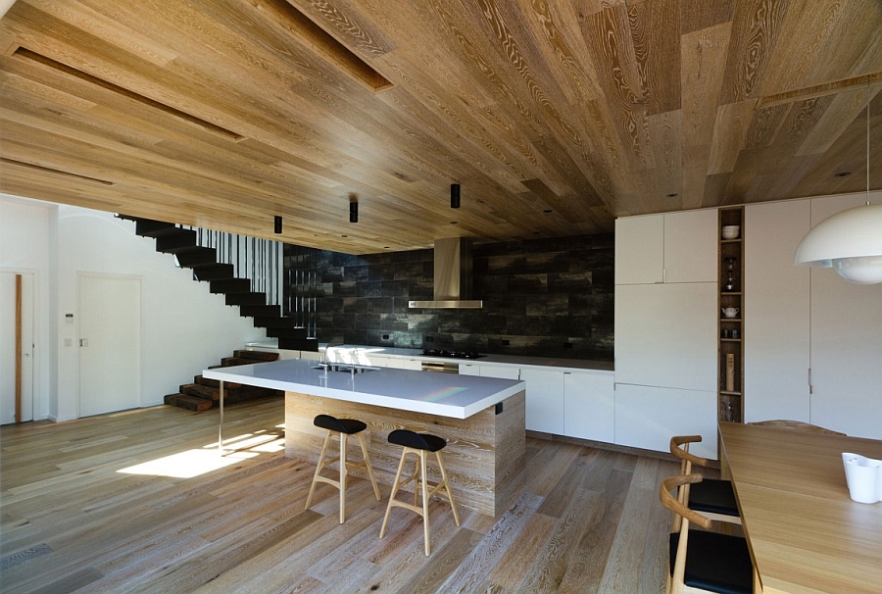
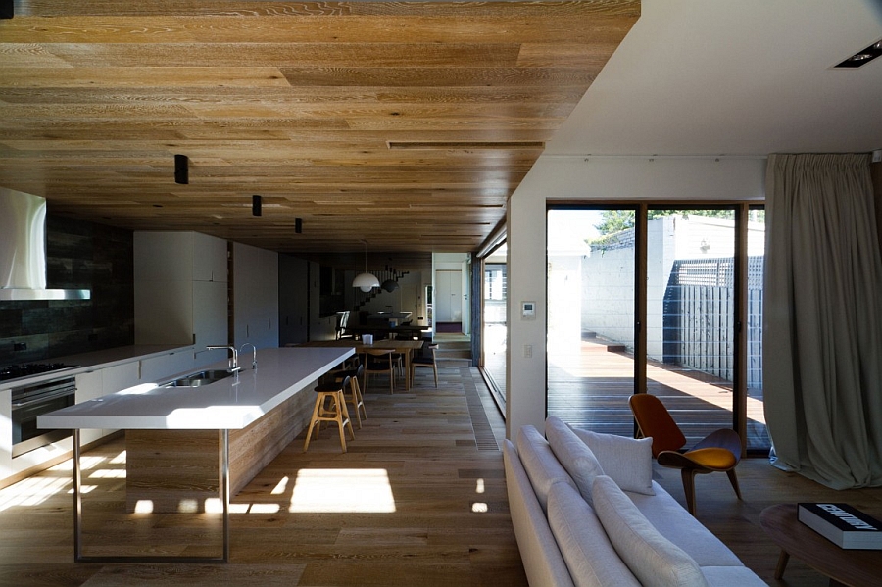
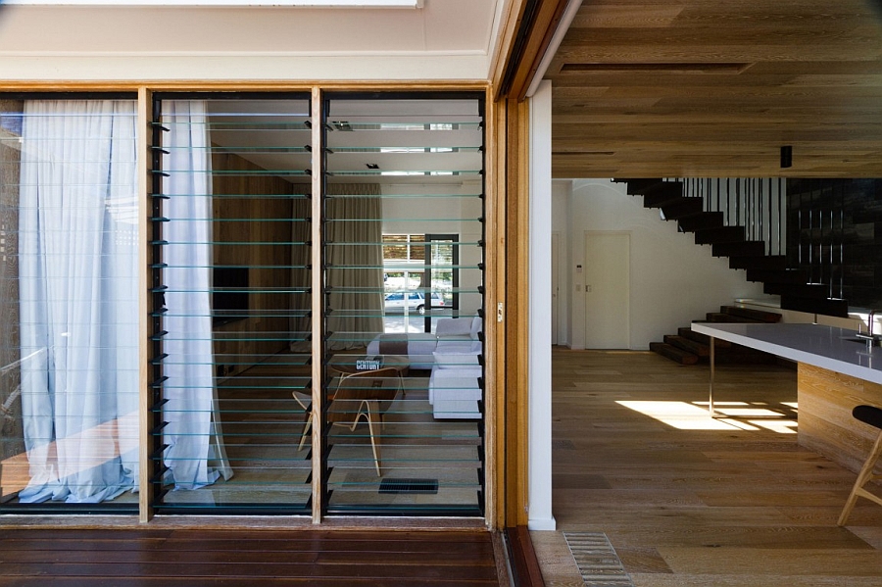
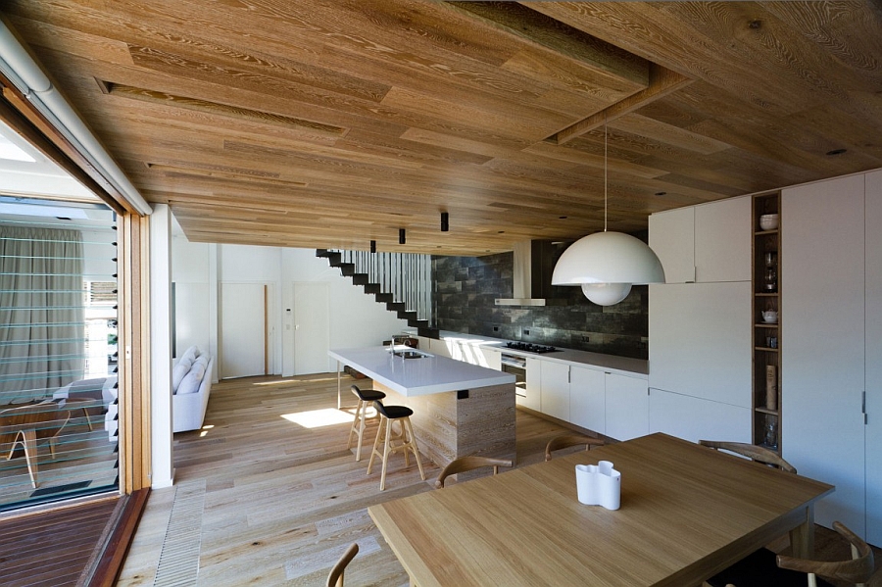
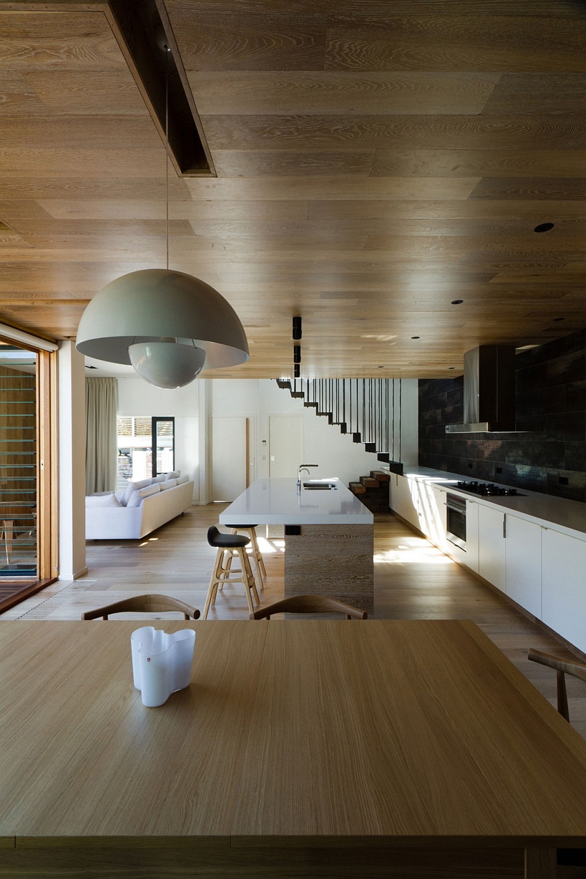
Connected with the courtyard outside in a seamless fashion, the house lets in ample natural ventilation along with smart pendant lighting to drive away any dark corners. Elegant and serene, the Open House is all about the smart use of natural materials!
