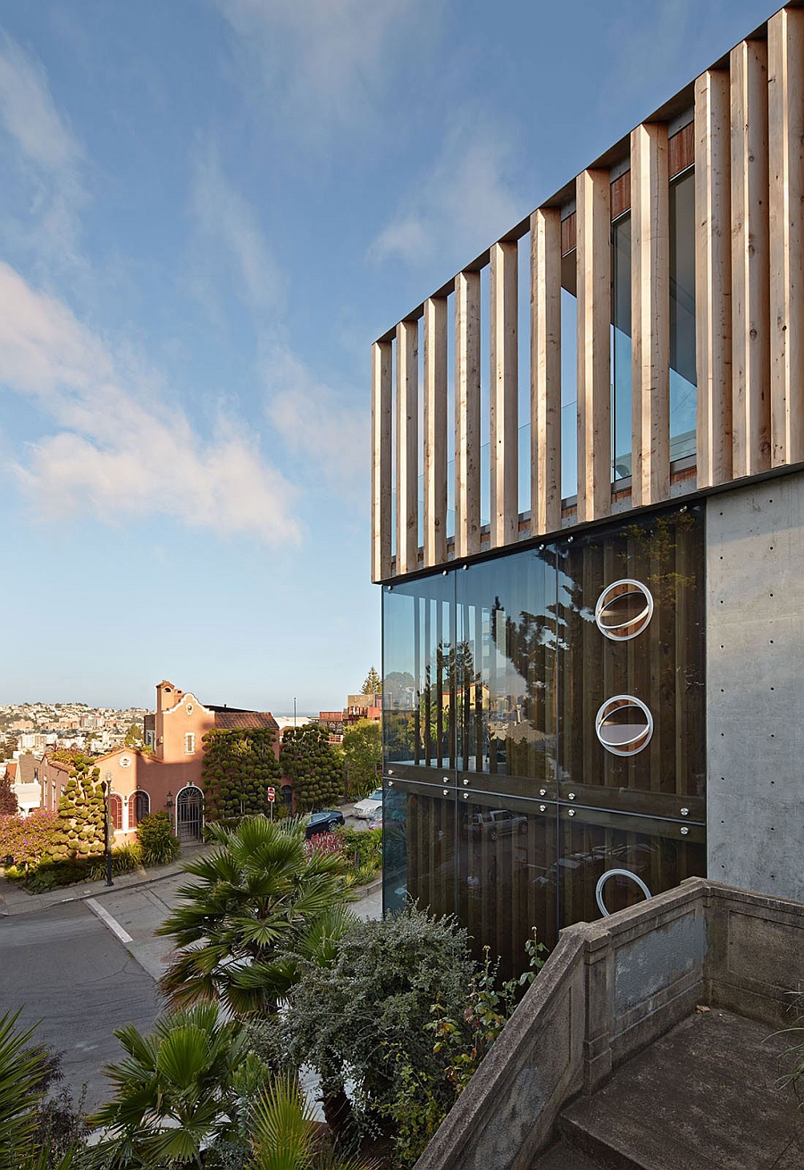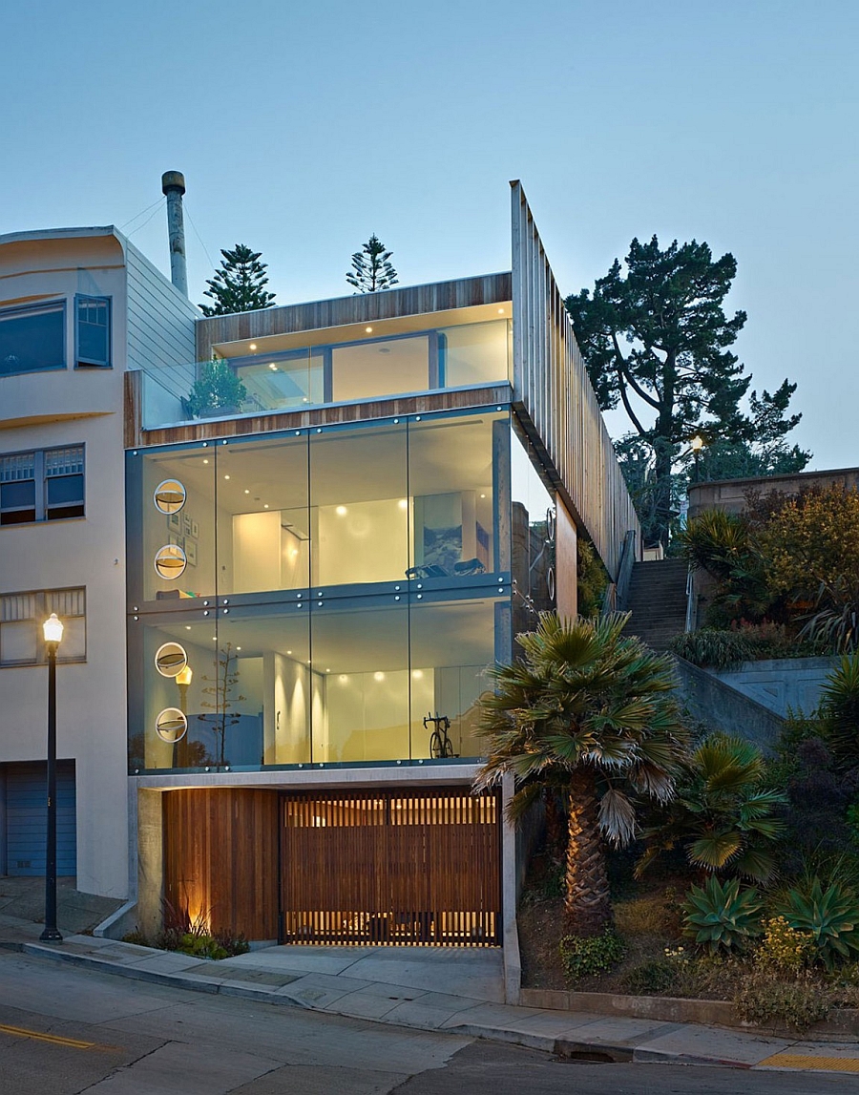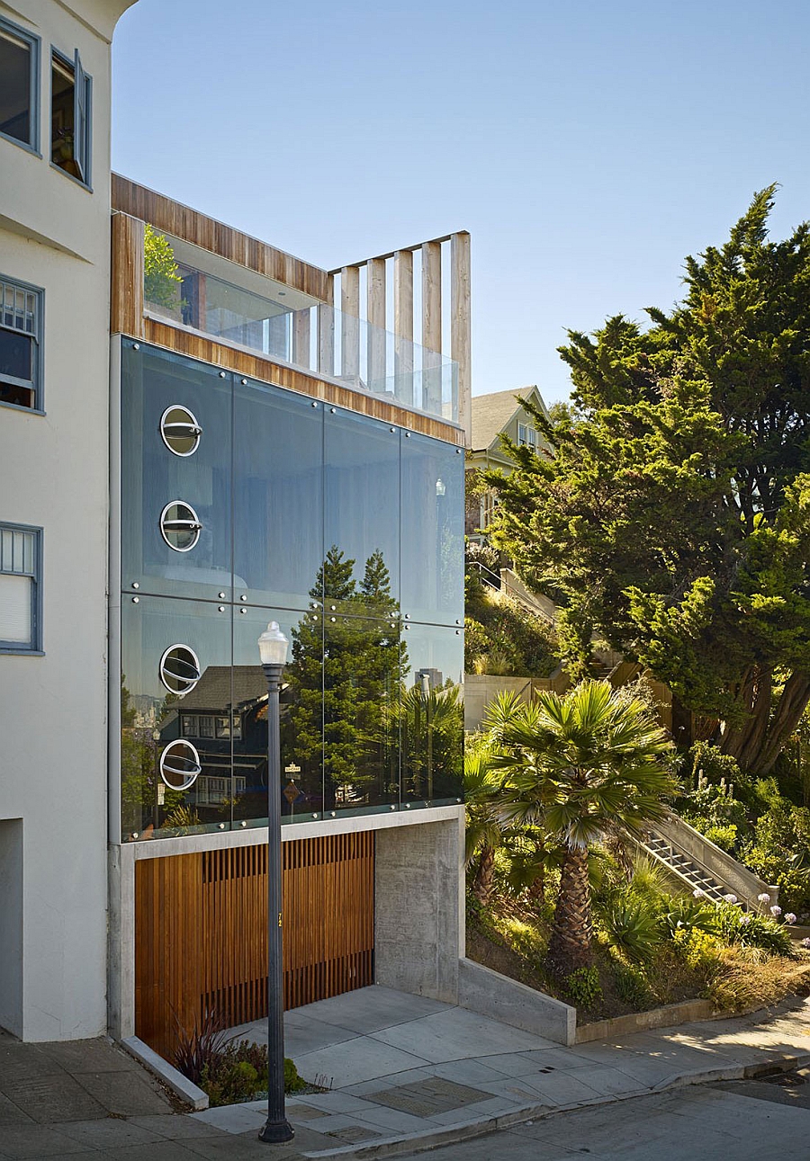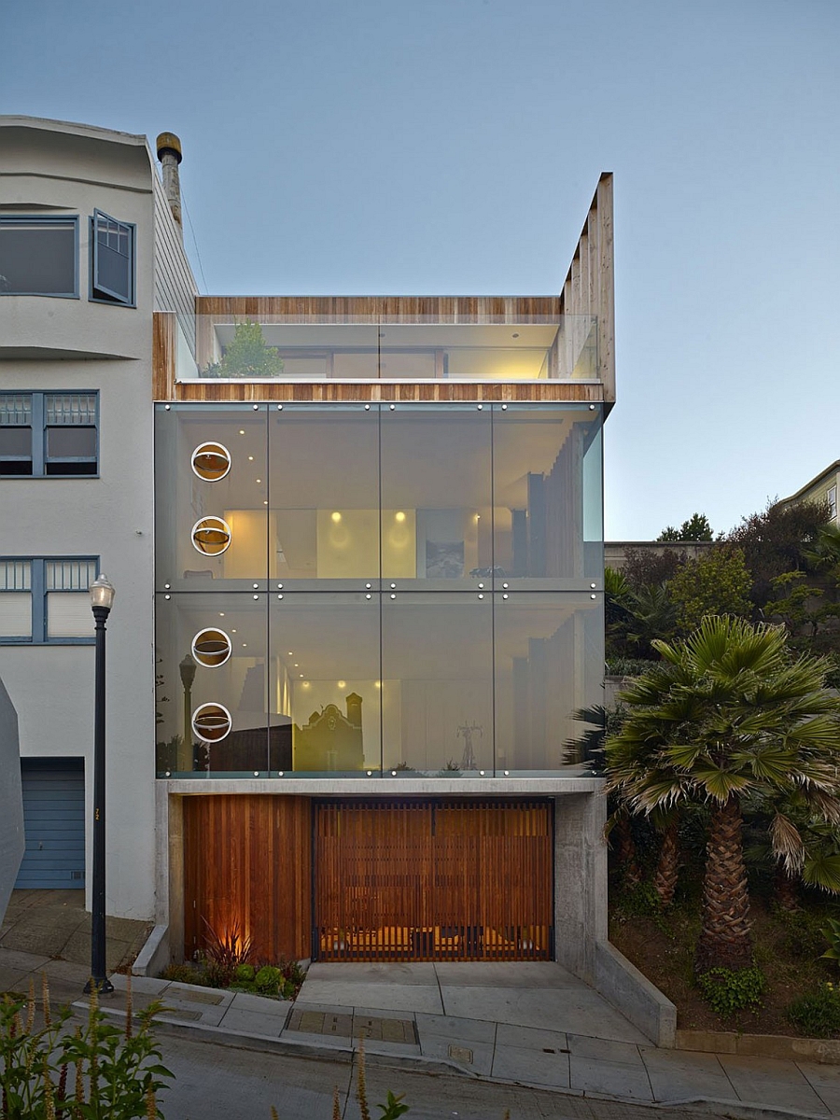Having a house that is located on an unusually steep site right next to a public garden comes with a unique set of challenges. But designing such a house becomes even more difficult when the owners wish to enjoy unabated views of the city skyline while maintaining a decent level of privacy. Sitting above San Francisco’s Dolores Park and occupying a small, sloping site, the Peter’s House uses smart architectural solutions to overcome the structural conundrums that it faces while keeping the aesthetics of the home intact.

Designed by Craig Steely Architecture, the trendy house is built on a 24 ft. x 24 ft. concrete block, which also serves as a spacious garage. This concrete block provides the home with a stable base and anchors it both structurally and visually. The top levels feature a 3-story glass tower that houses the living areas and the private quarters. A spacious living room, dining area and a cool kitchen that is draped in marble and wood are located on the top level and are seamlessly connected with the beautiful terrace.
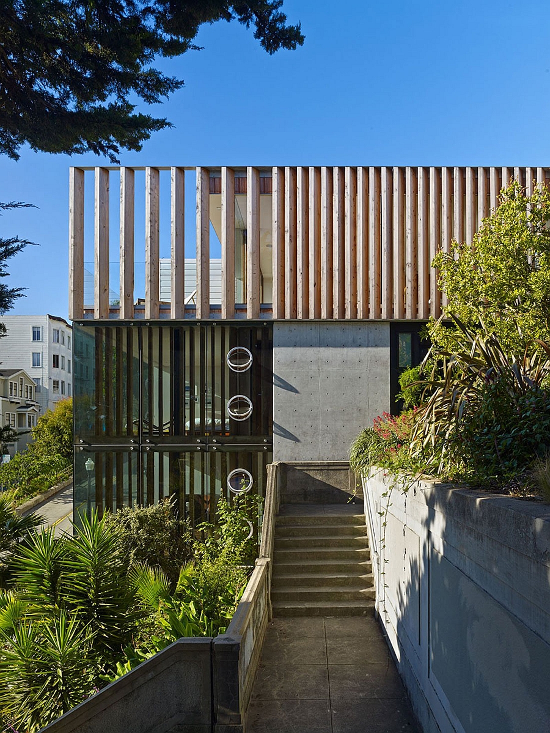
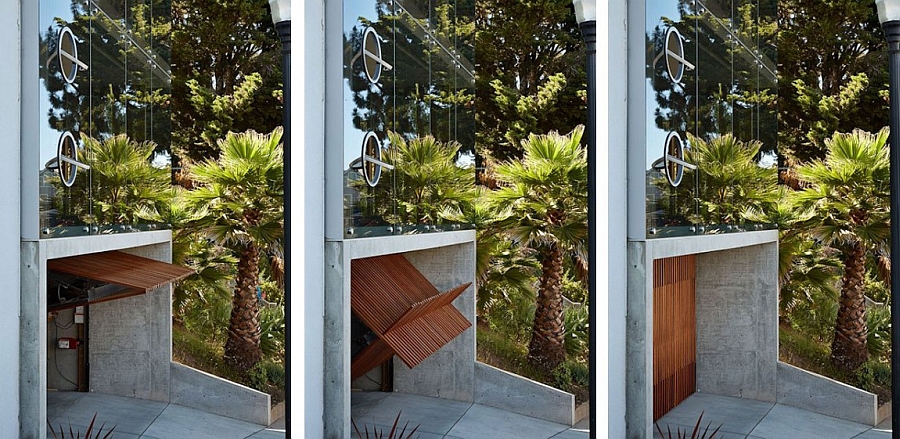
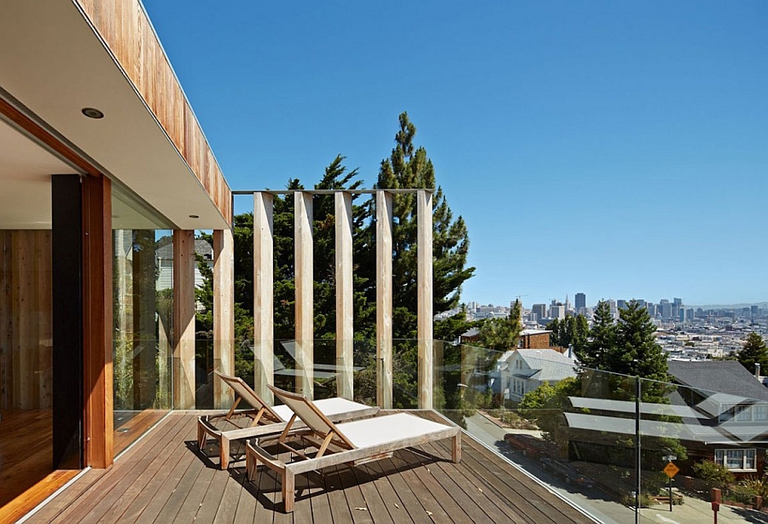
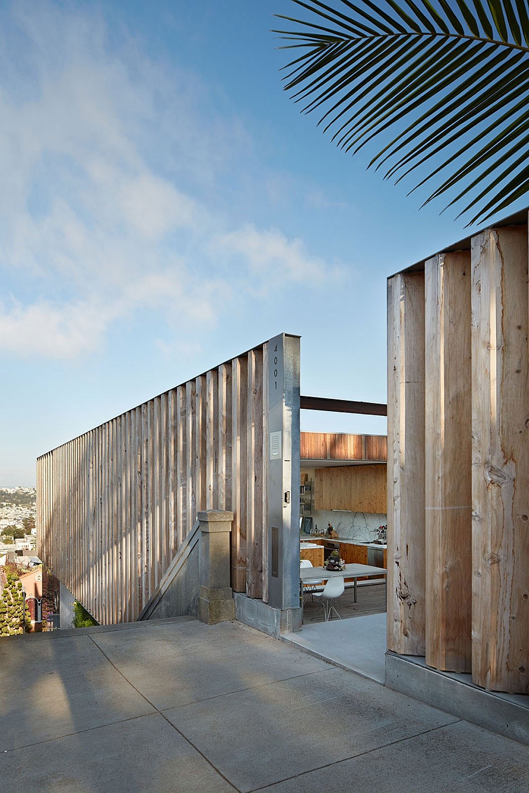
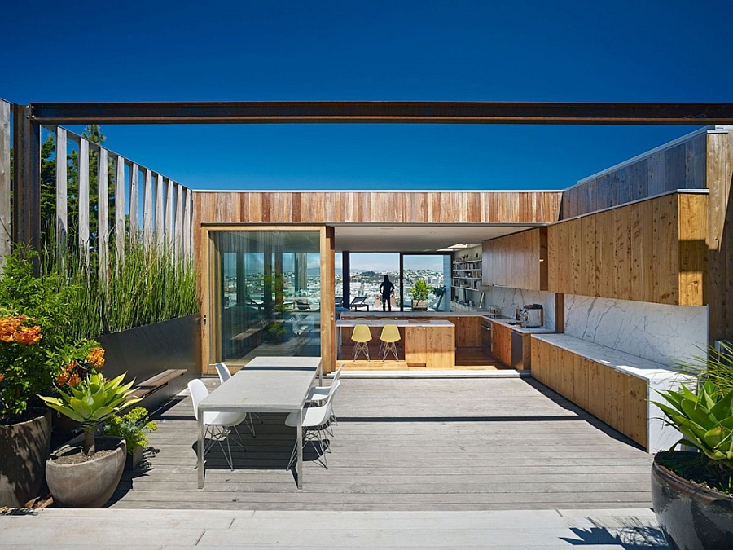
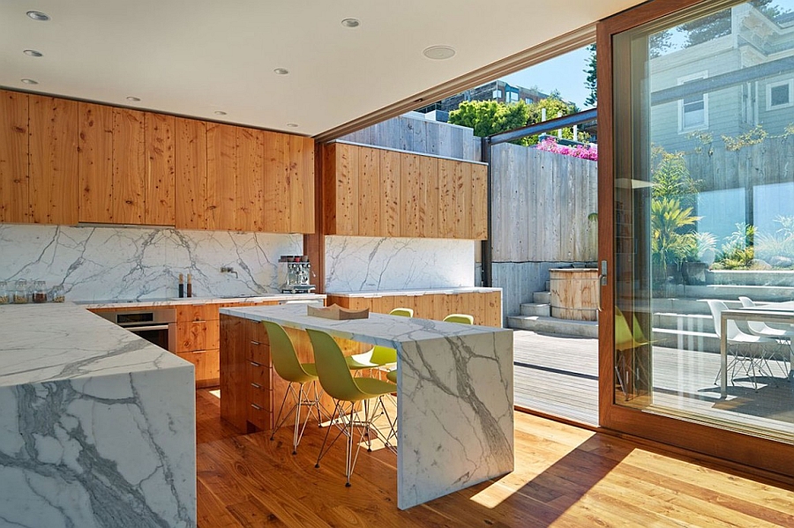
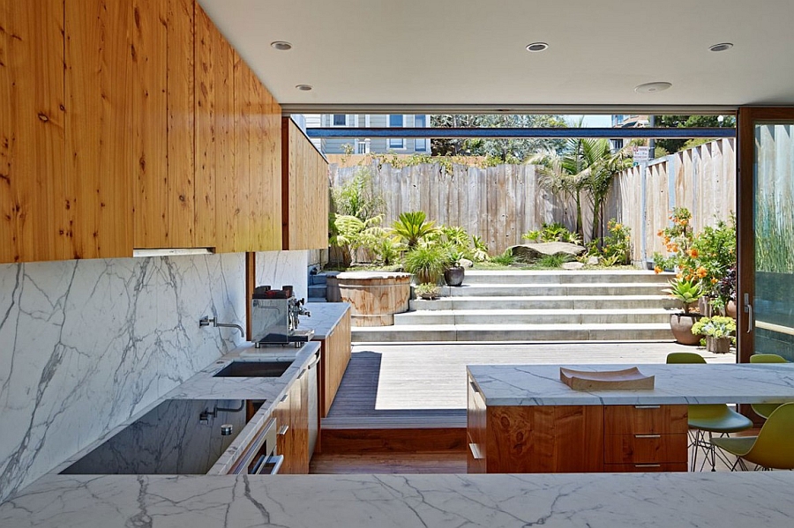
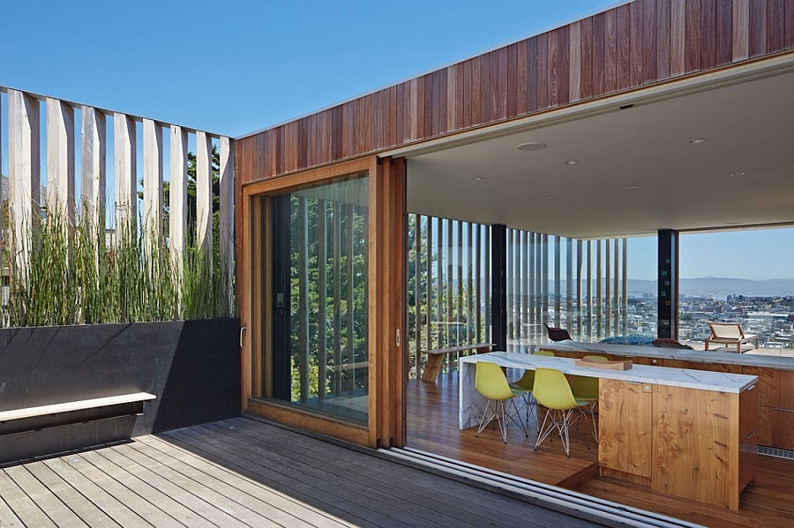
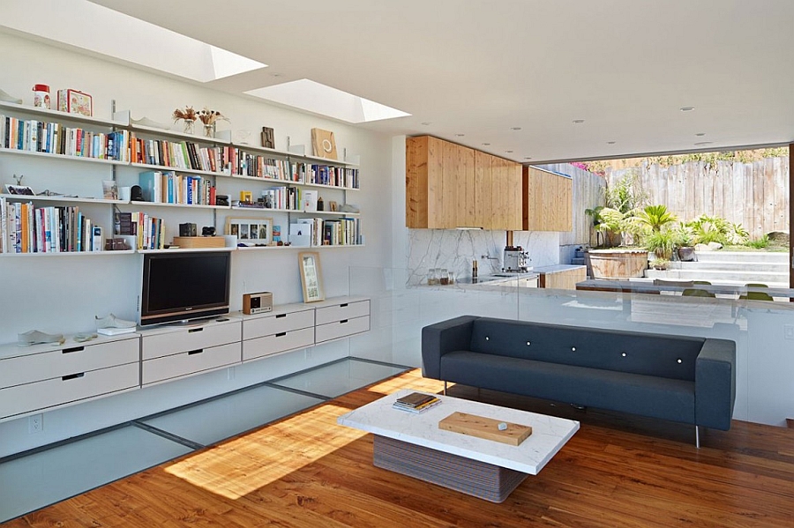
The two lower levels contain the bedrooms and bathrooms and also seem to provide stunning views of the San Francisco skyline. The most dramatic and recognizable feature of the home is the use of 90 solid wood louvers that were crafted from salvaged Monterey Cypress trees cleared during a recent on-ramp addition to the Golden Gate Bridge. Providing privacy and ventilation while adding to the charm of the exterior, the louvers steal the show here!
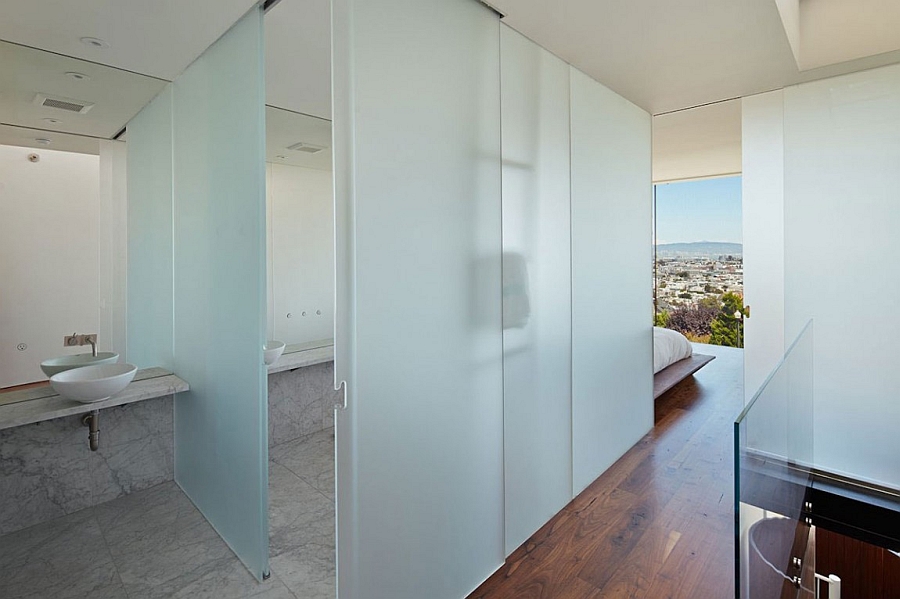
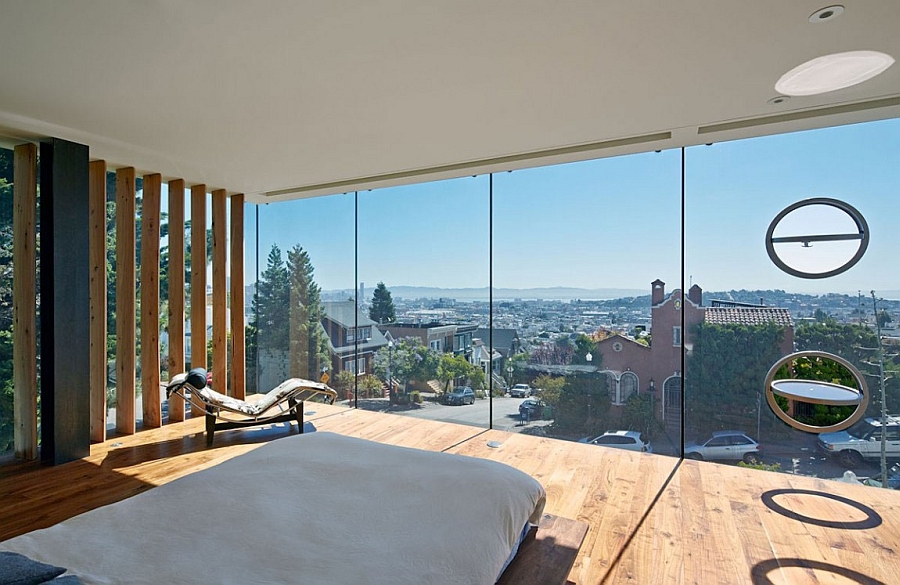
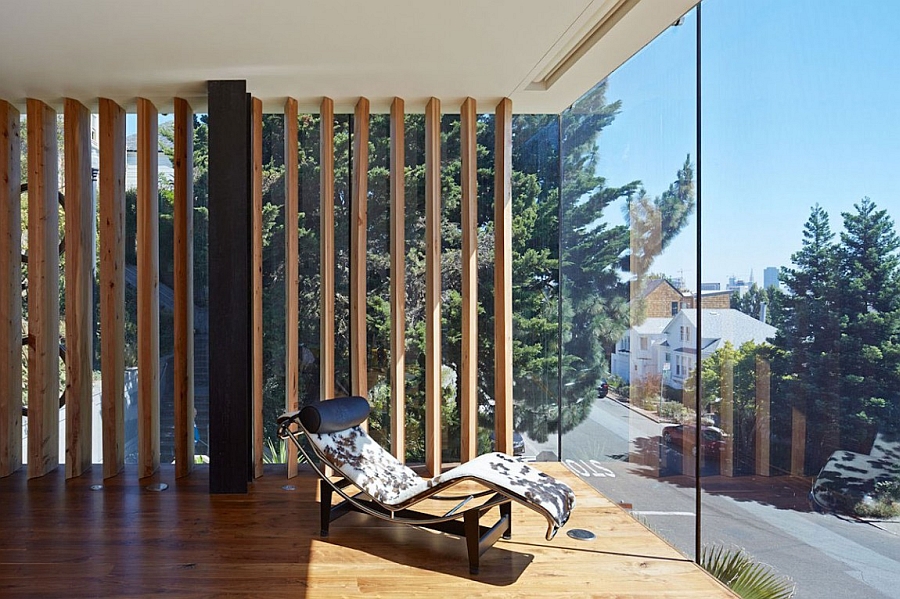
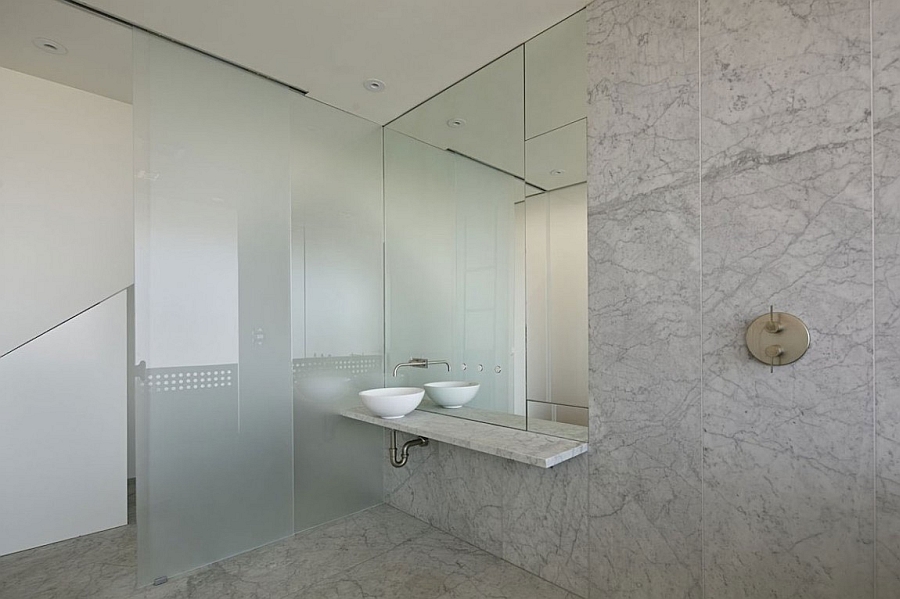
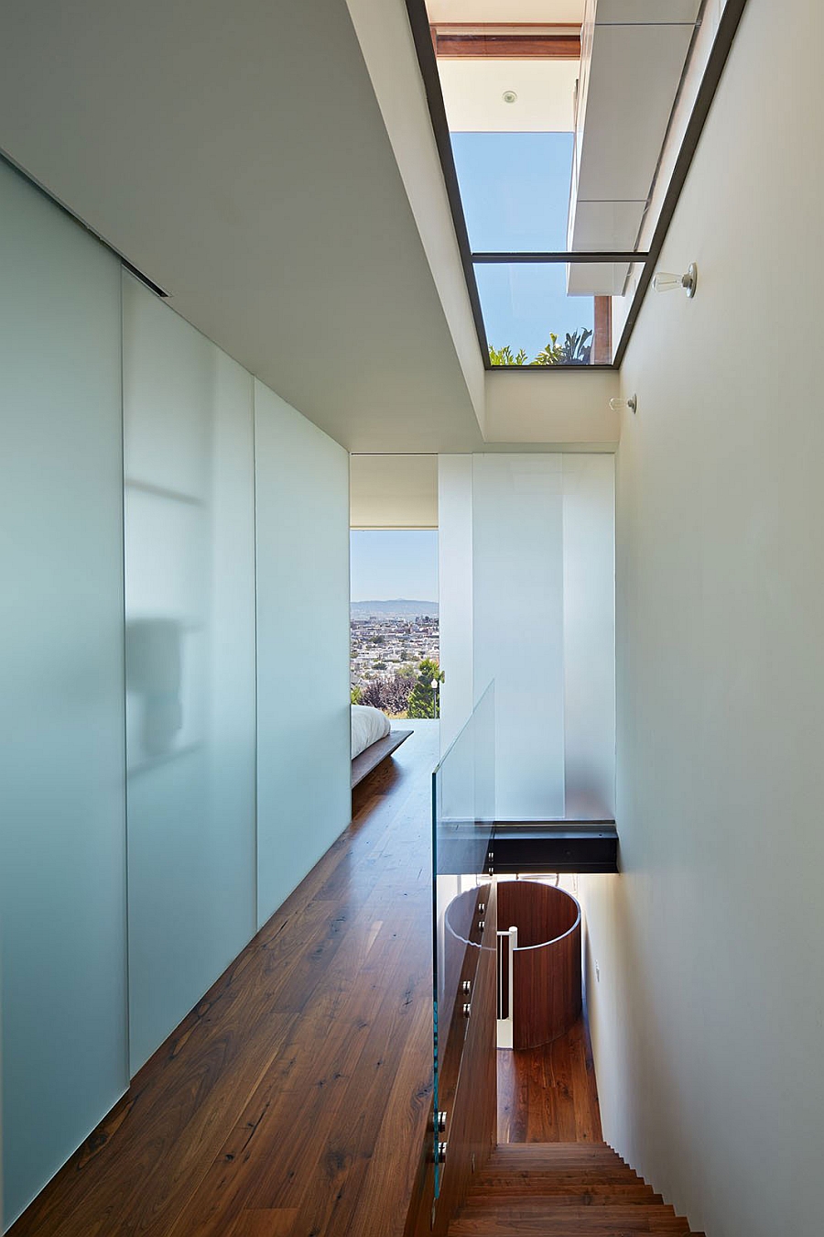
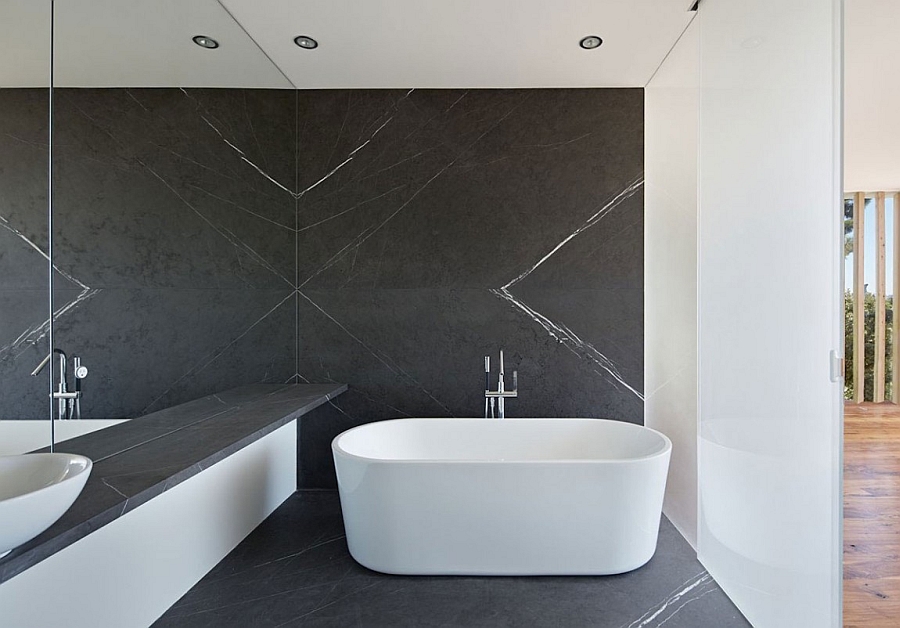
The basic structure of the house was completed while altering the land and native hillside drainage very little. Beyond these challenges, the biggest issue in designing Peter’s house was opening the building to the expansive view while maintaining a level of privacy from the sidewalk and garden that pass alongside.
