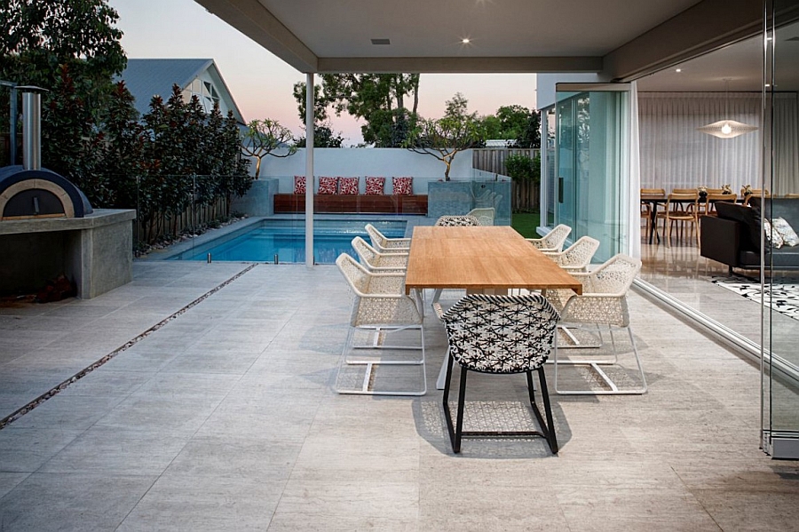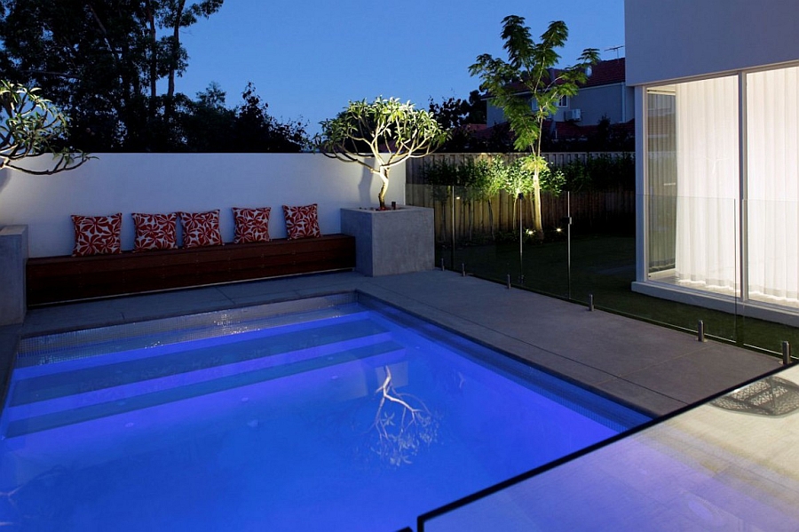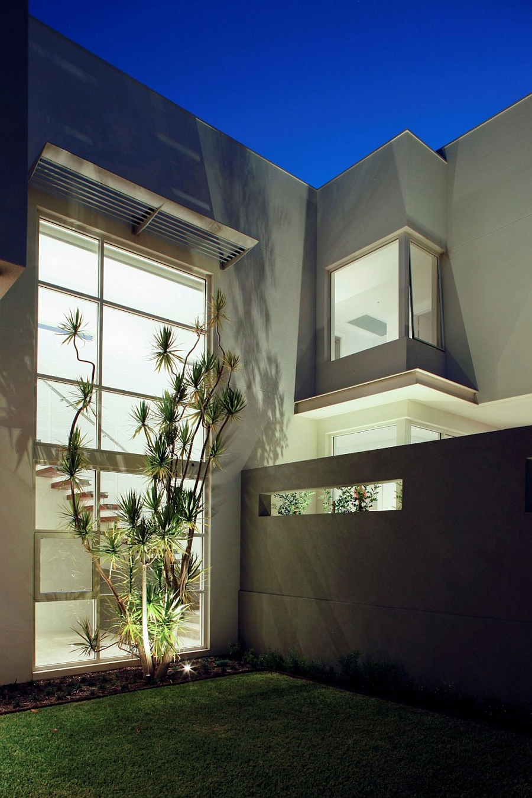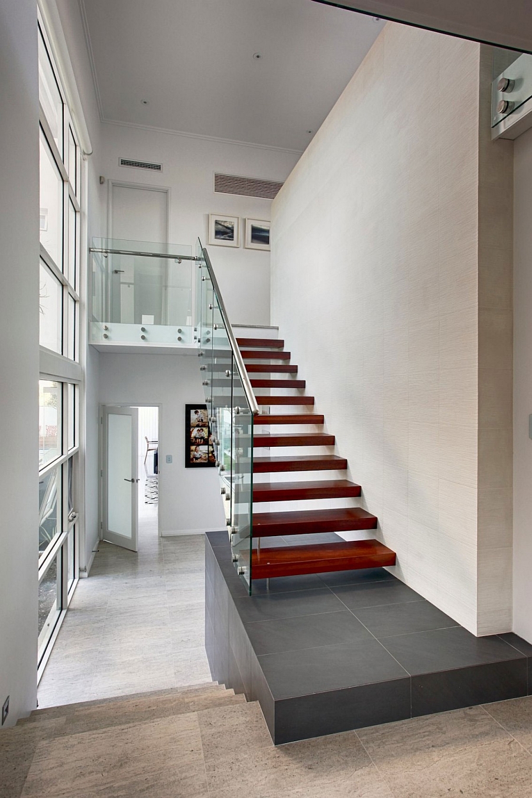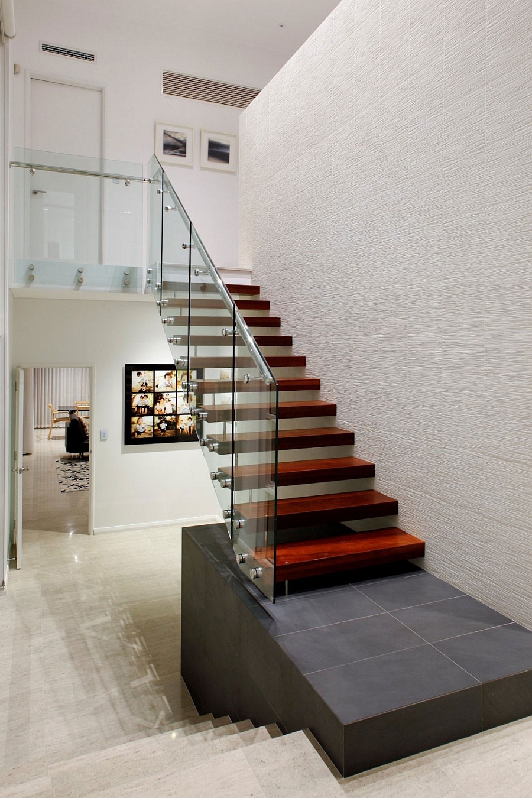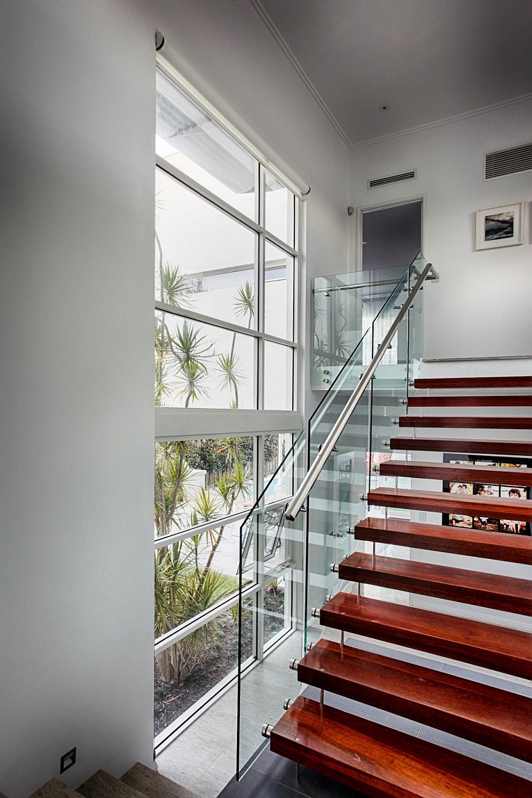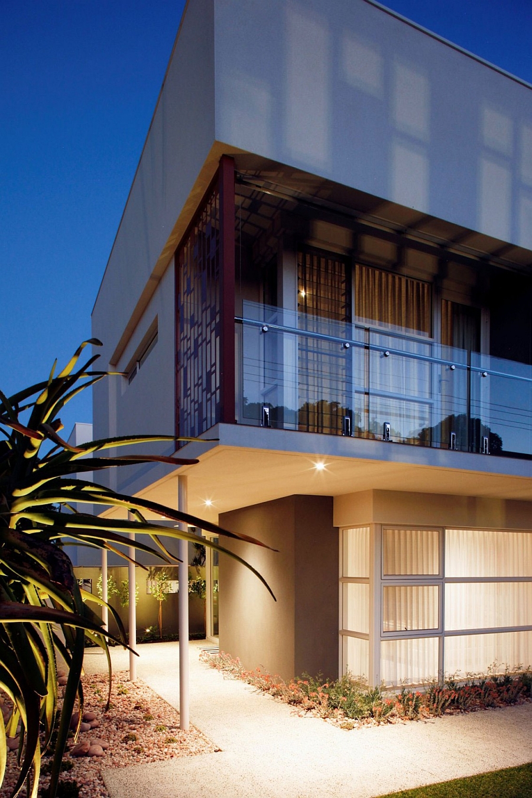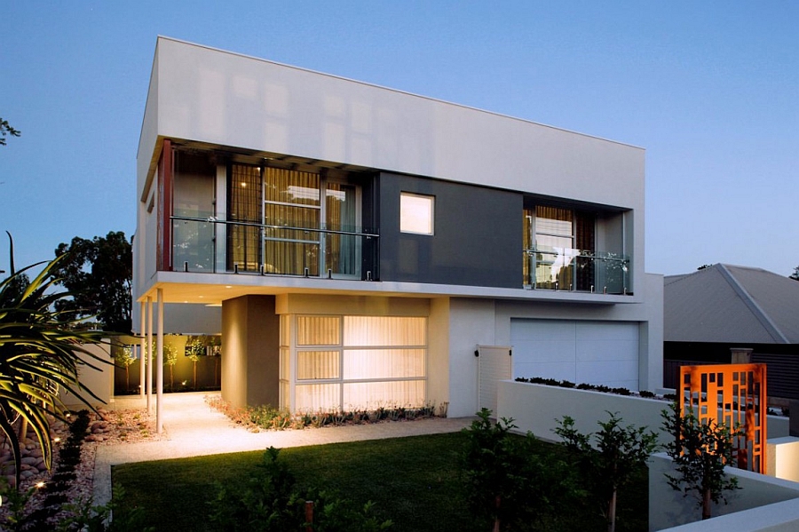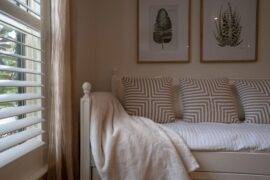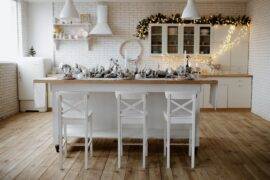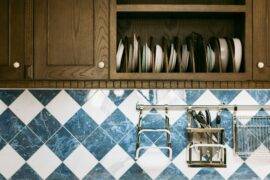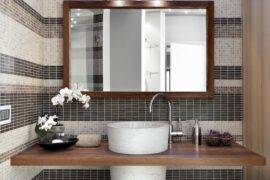One of the hardest things to do is to create a home that conforms to the contemporary style of design and yet has a relaxing and inviting ambiance. Often, in a quest for that picture-perfect look, homeowners tend to ignore the ‘livability’ factor of a house. But the chic Floreat 2 in Perth, Western Australia is a beautiful example of a residence that finds the elusive balance between comfort and aesthetics. A project that was jointly shaped by Craig Sheiles Homes & Mick Rule, the house embraces an international style that brings together several different themes in a subtle fashion.
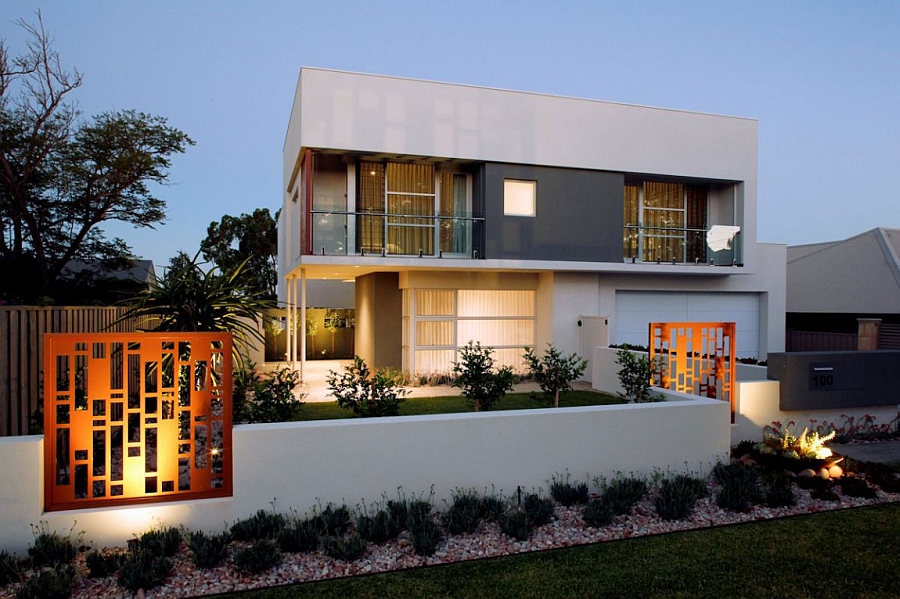
The house places great emphasis on ensuring that the interior seamlessly extends to the outdoors so that the courtyard becomes an integral part of the living area. The color scheme is kept largely neutral with white and black dominating the entire house. Large frameless folding doors along with stylish sheer curtains ensure that the entire home is appropriately ventilated at all times. A passive solar design and a heat regulation mechanisms help to keep the temperatures indoors as moderate as possible throughout the year.
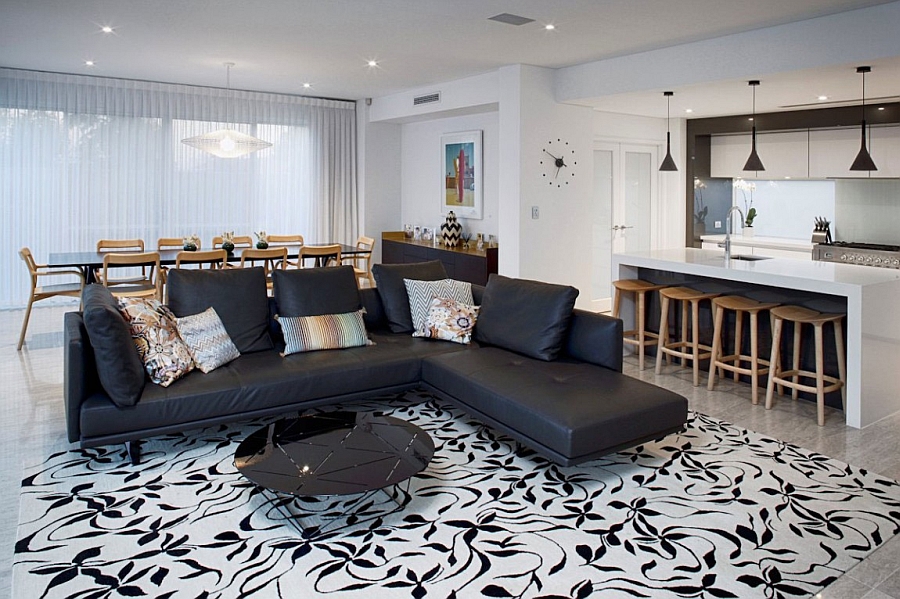
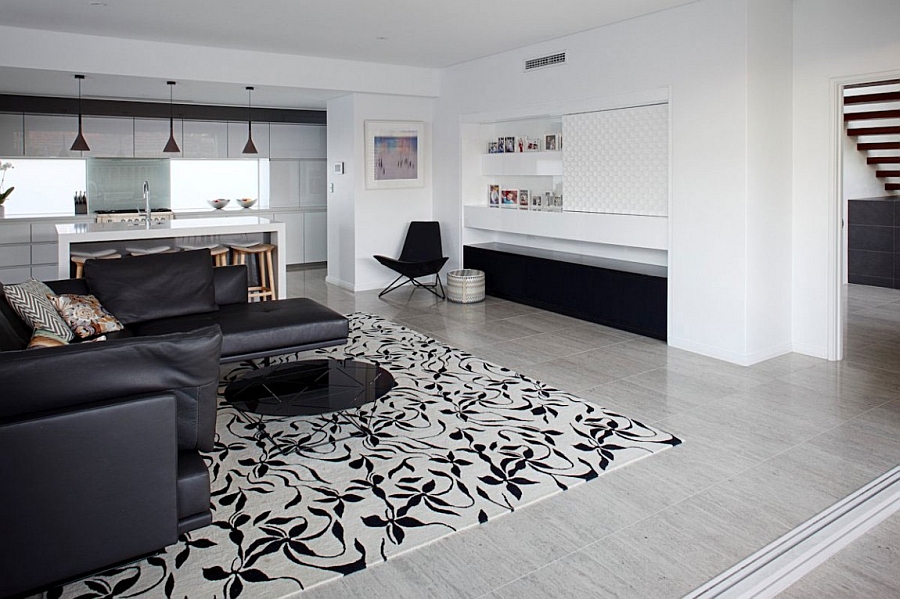
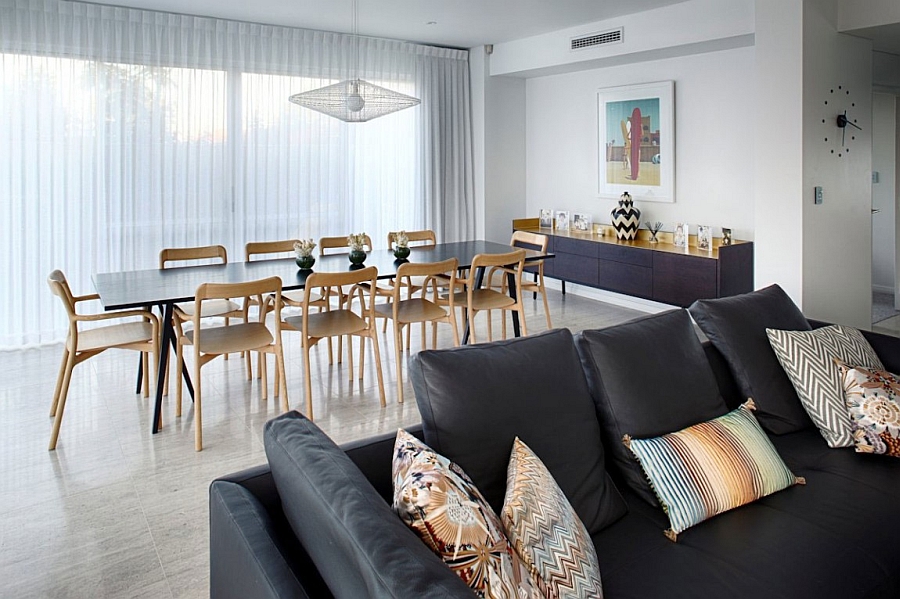
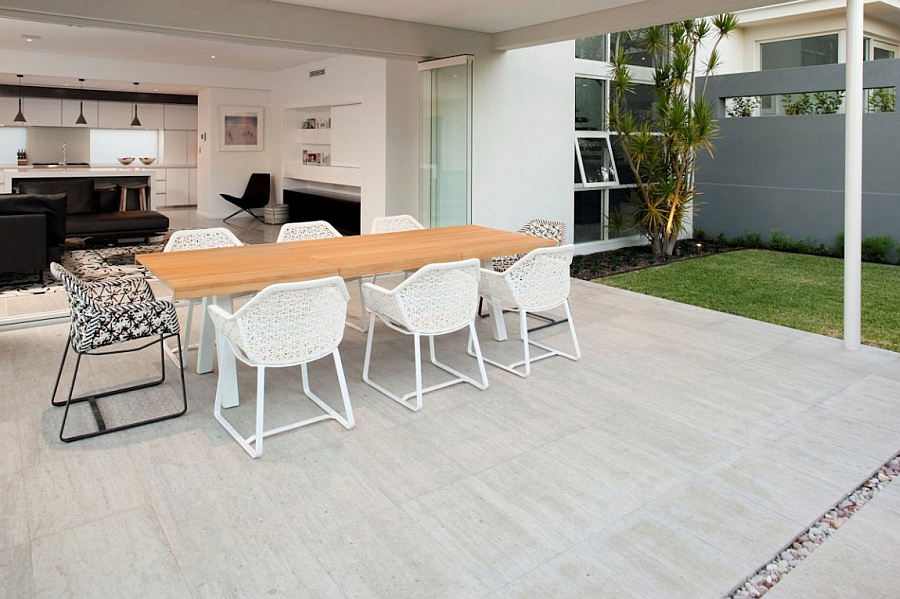
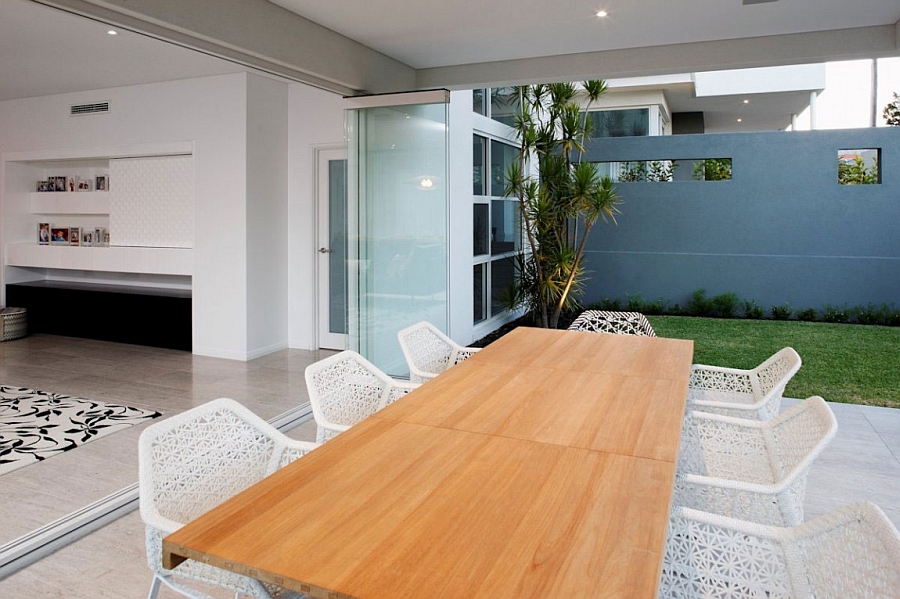
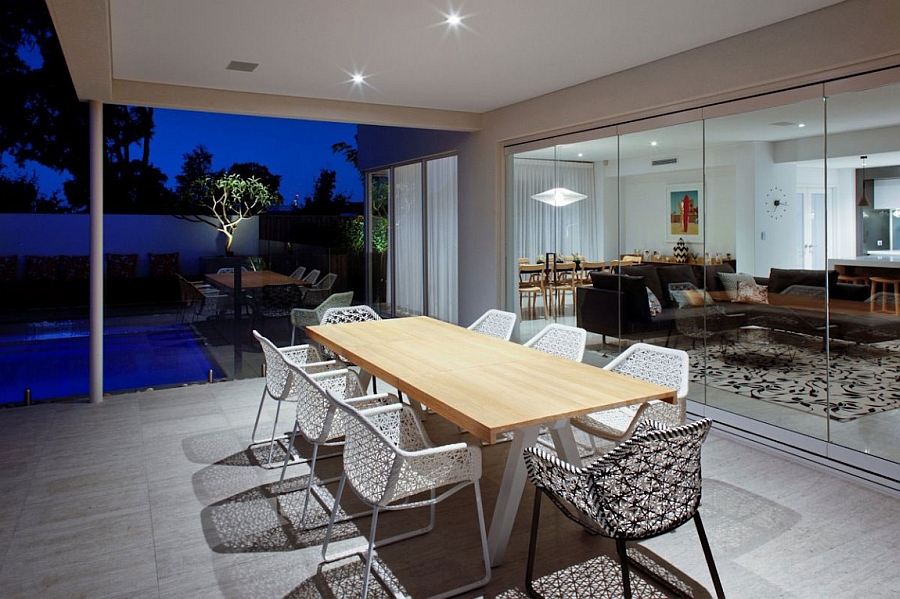
A stunning kitchen in white, a smart living room and a spacious dining area make up the lower level of the house, while the top floor holds the private spaces. Adding to the aura of the home is the refreshing pool in the backyard, along with warm lighting, which complements the natural light perfectly.
