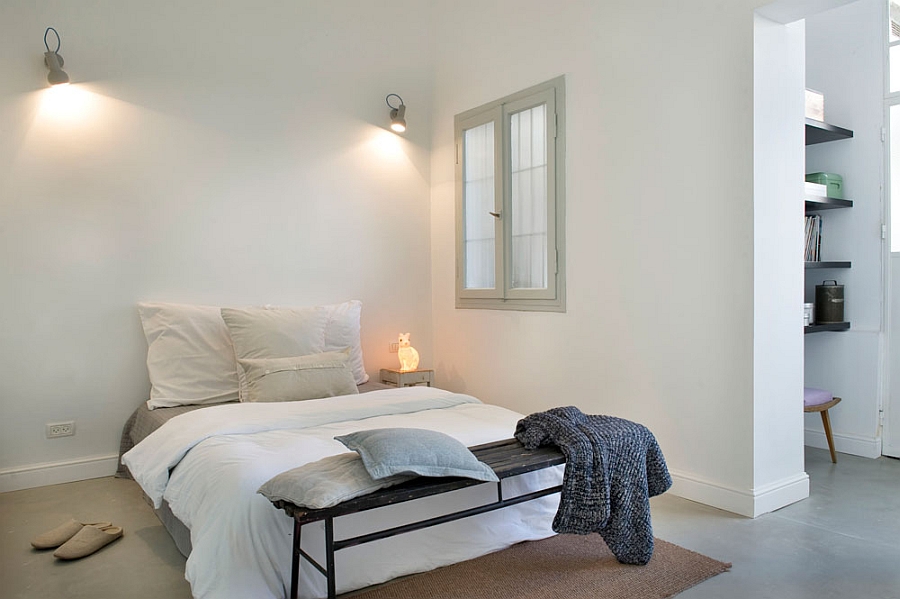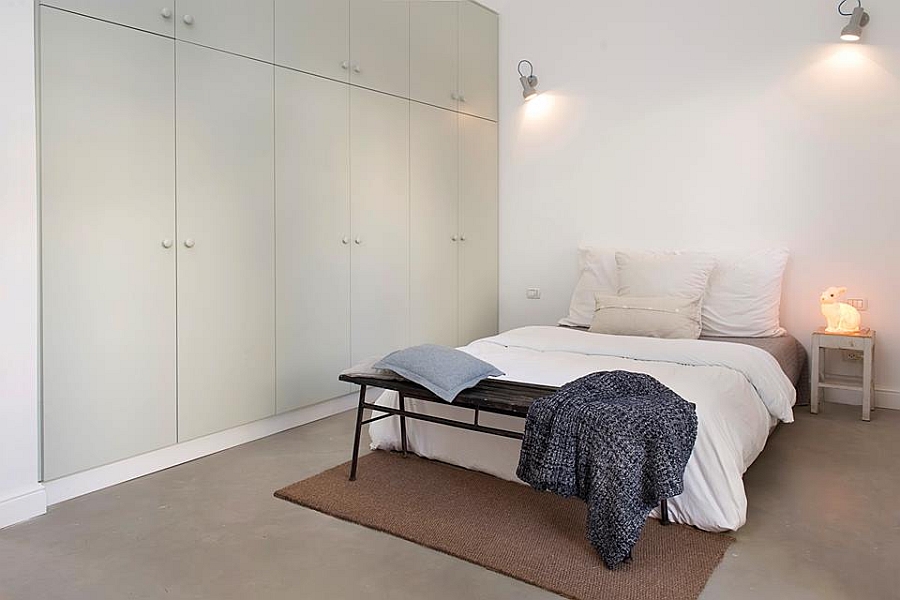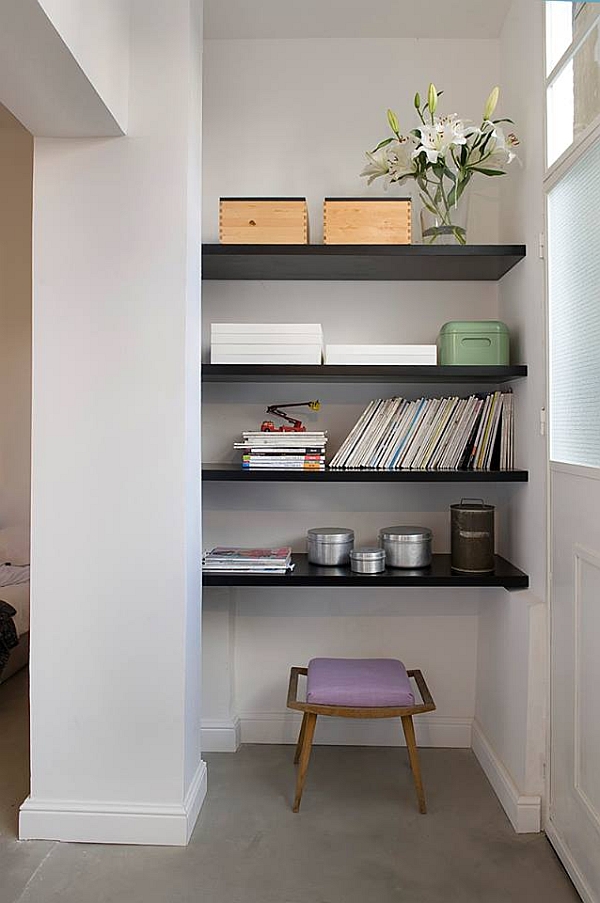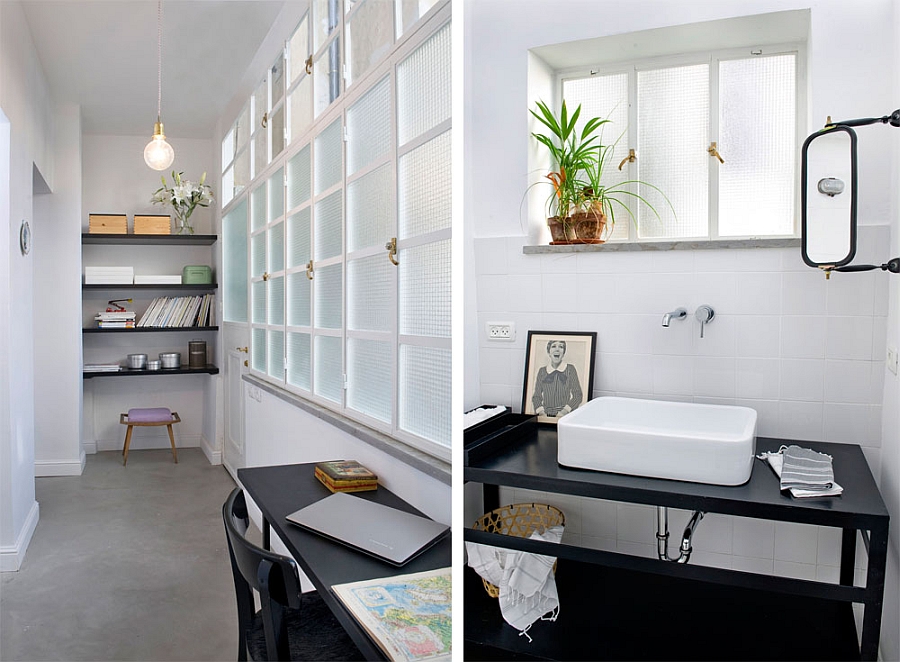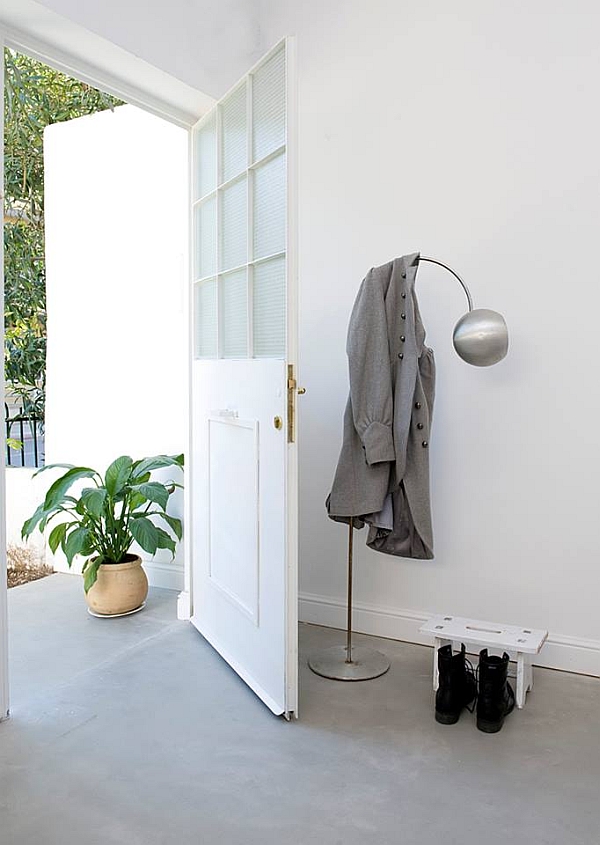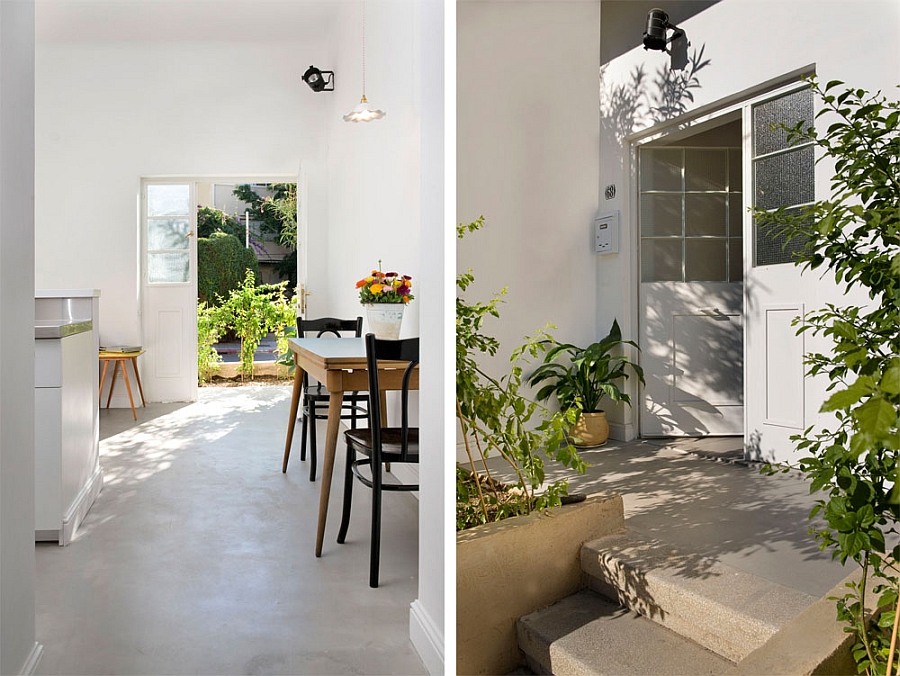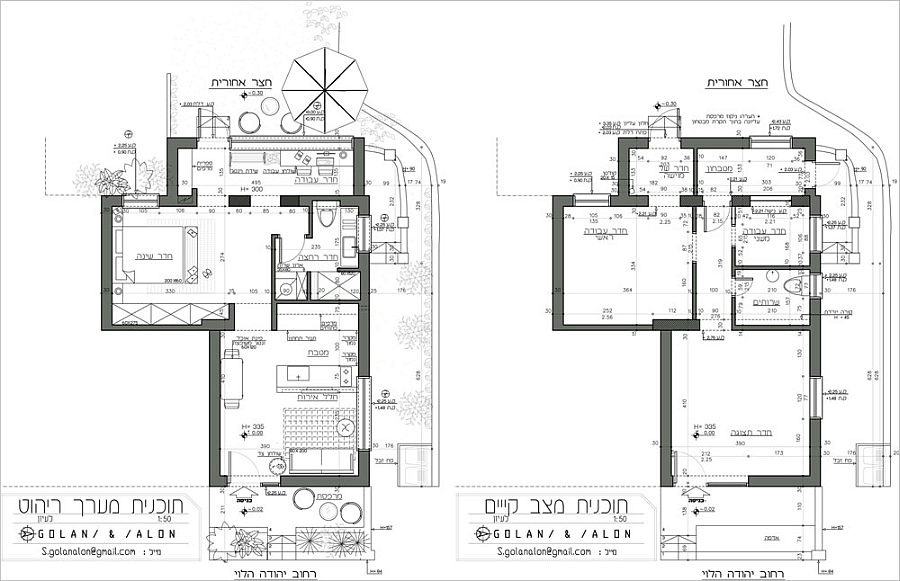It is one thing to turn an old and forgotten home into a posh, new residence and an entirely different prospect when one needs to transform a used commercial place into a lovely, modern home. This gorgeous apartment located on the busy Yehuda Halevi Street in Tel Aviv was built way back in 1939 and has been used as a studio and jewelry store for several decades. But its new owners wanted to transform this small space into an ergonomic home and turned to interior designers Raz Alon and Oren Golan for help. And looking at the way things turned out, the dynamic duo surely did not let them down!
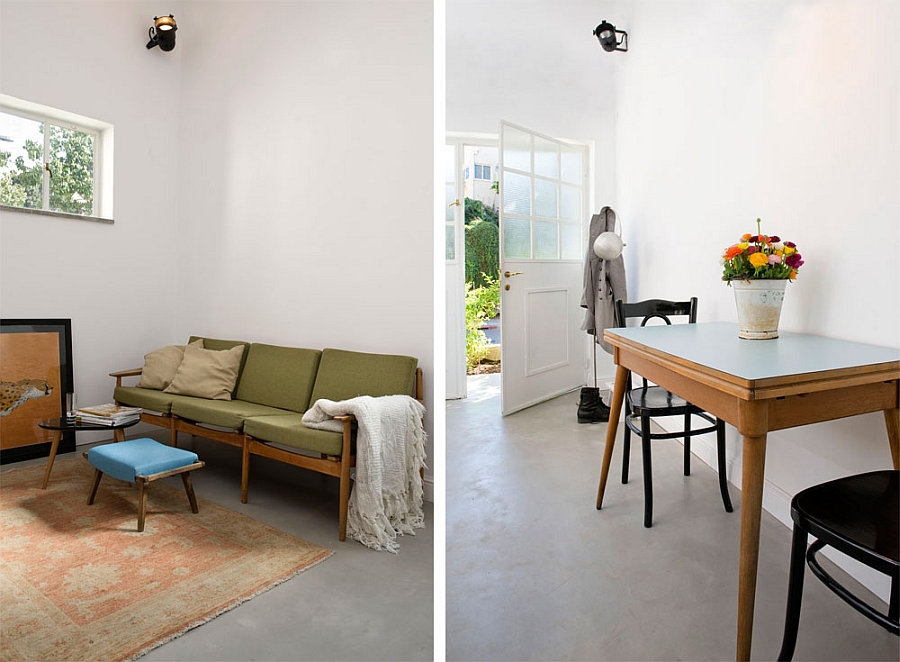
Occupying only 47 square meters (around 506 square feet), the space presented many challenges in the renovation process. For starters, the designers had a budget of 200,000 shekels to work with, and they needed to turn the compact, dull area into a breezy, open living space. While it was no budget renovation, the money needed to be spent wisely to gain the maximum use out of the limited floor space. The tall ceilings of the home were used fully to create a sense of airiness while the interior color scheme was kept as simple as possible with pristine white walls.
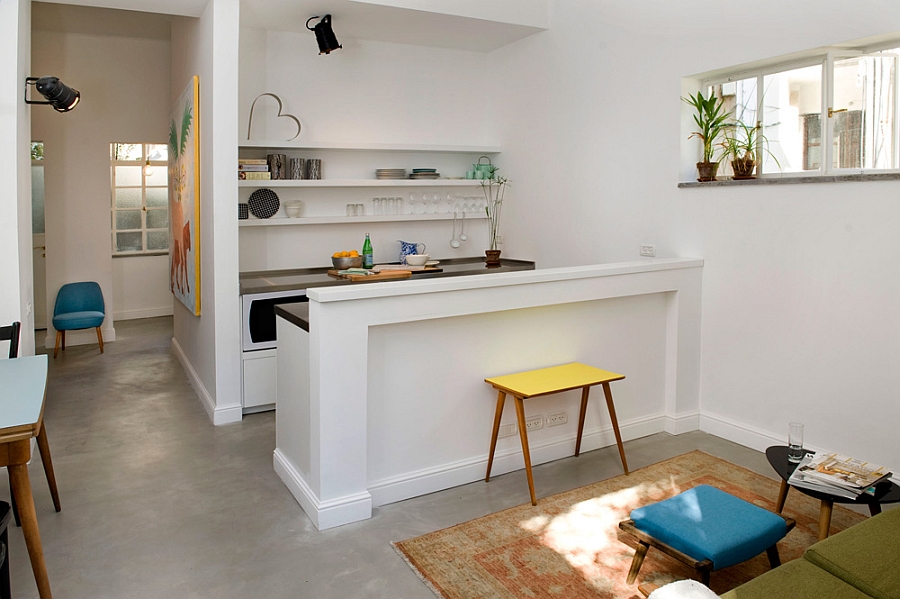
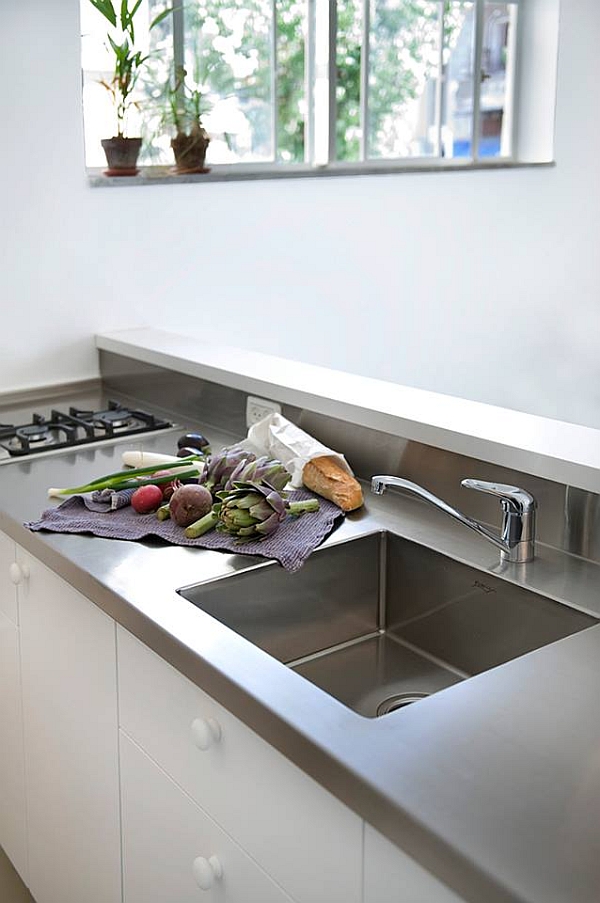
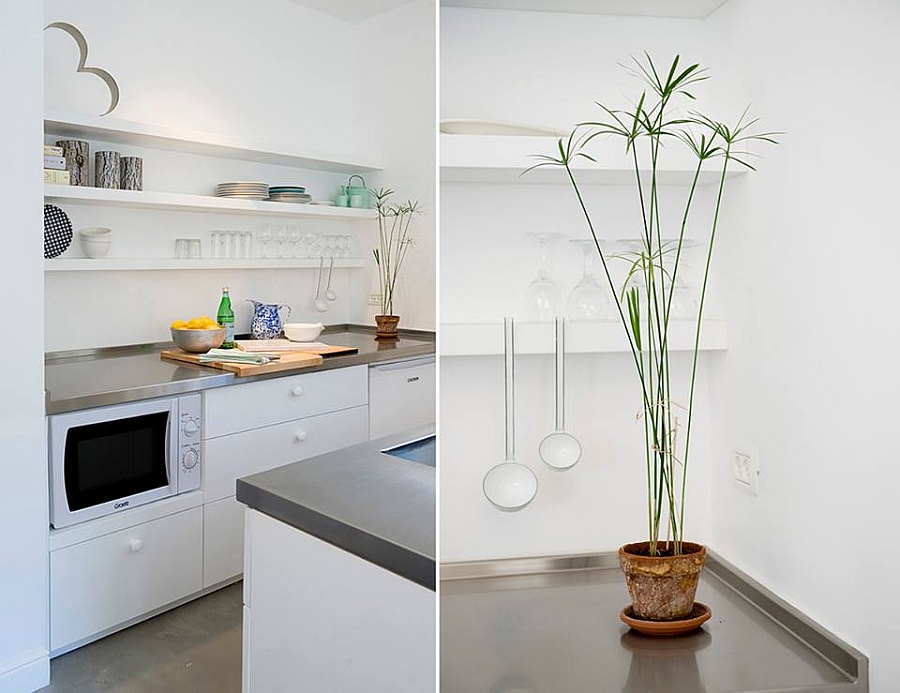
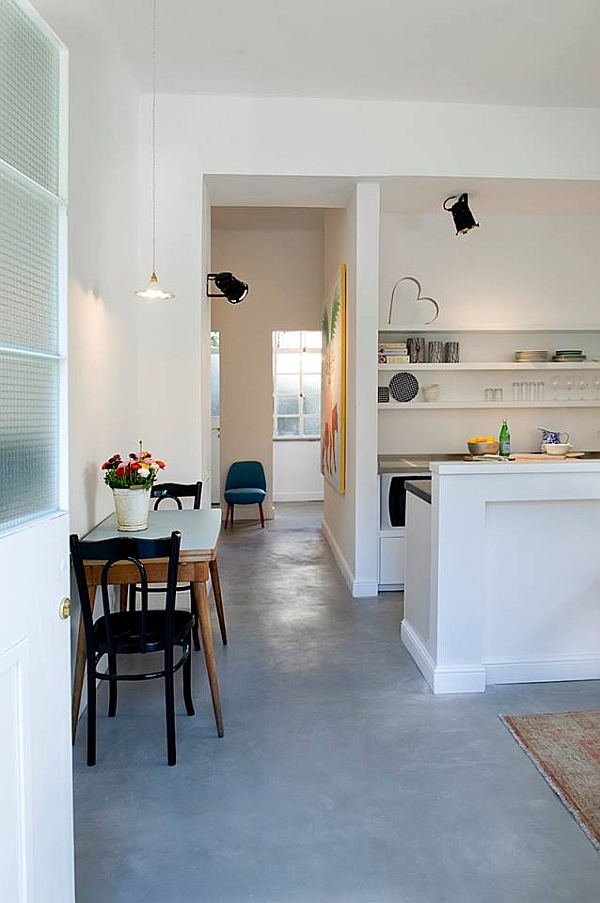
The living room, kitchen and dining area were located at the front of the house while the private quarters were placed at the rear. A small hallway acts as the transition space between the two, and the decor is kept minimal with the couch and the chairs bringing in accent colors. The entrance and the courtyard seem like a natural extension of the interior, and special theater-style lights were used to further emphasize the high ceilings of the apartment.

Smart shelves, a private study that is connected to both the bedroom and the back porch, and a contemporary bath complete the elegant makeover!
