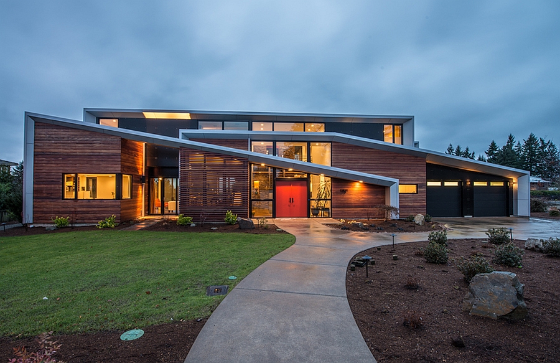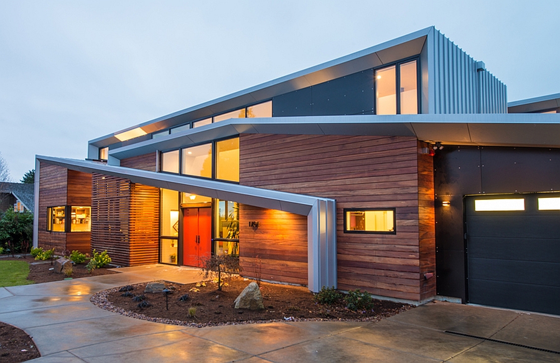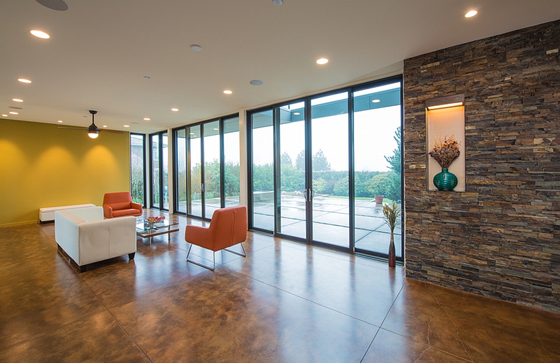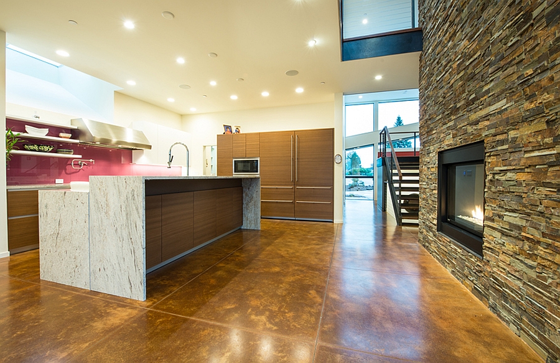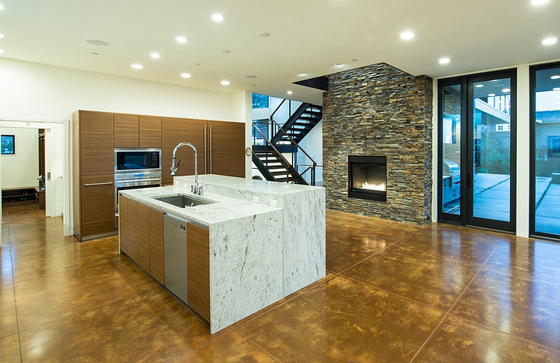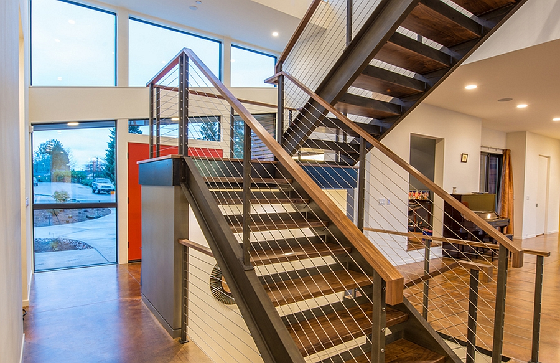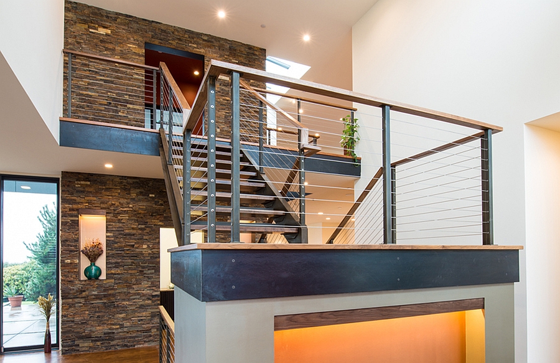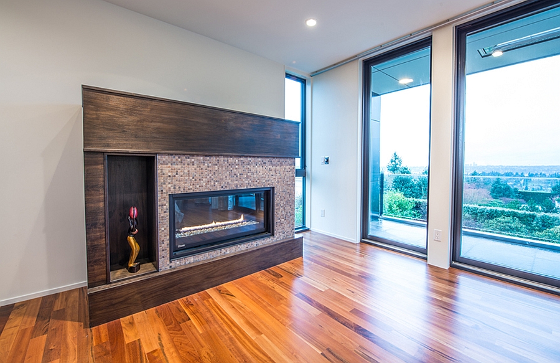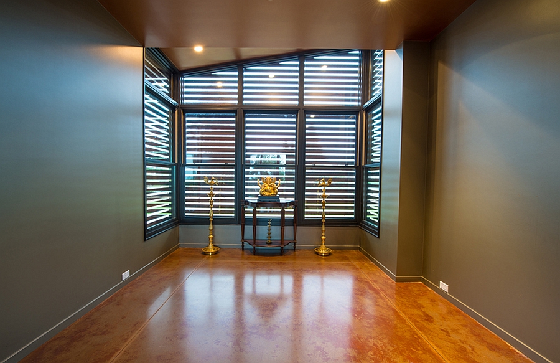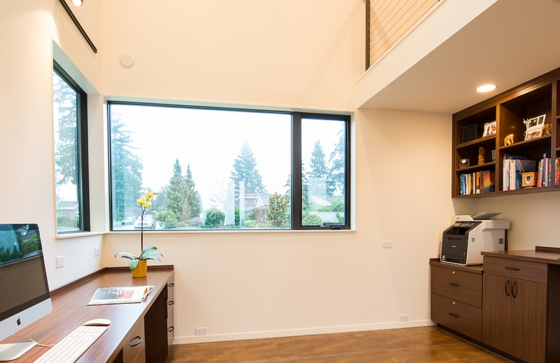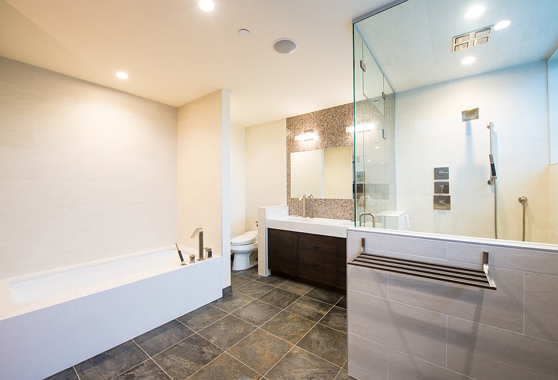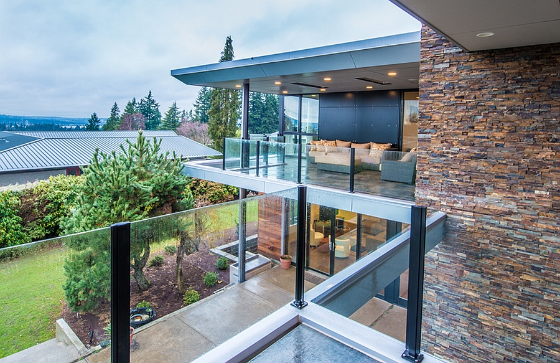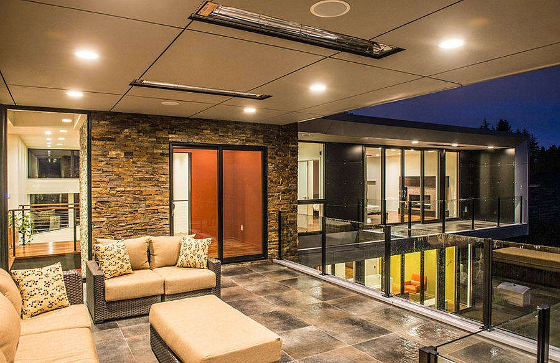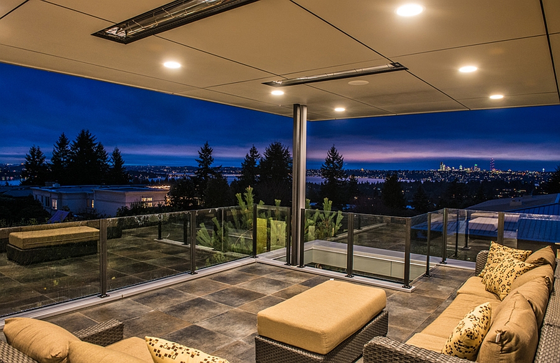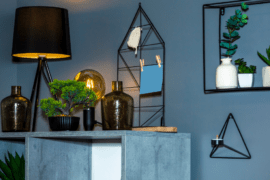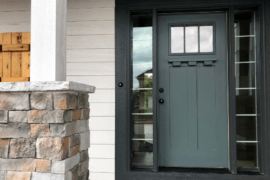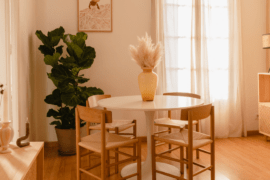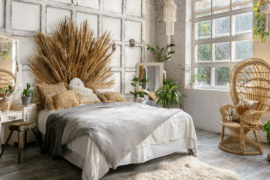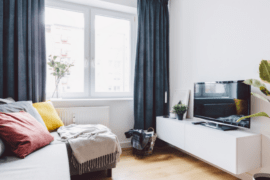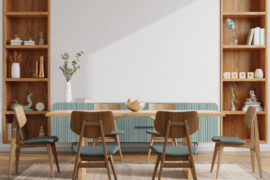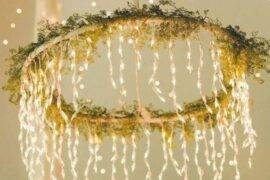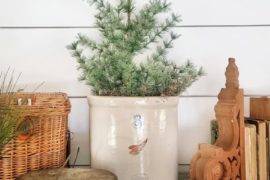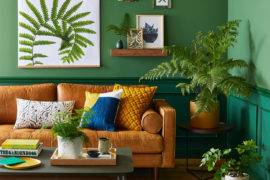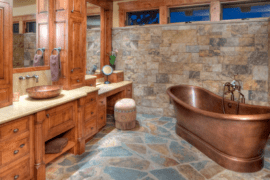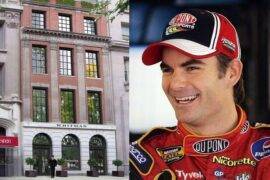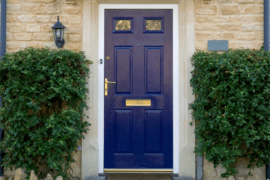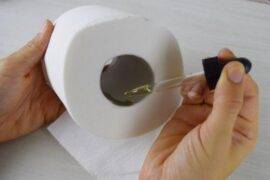One of the first things that instantly draws you to a house is the front façade of the structure. This is precisely why many contemporary homes and renovation projects embrace unique fronts that set them apart from the rest. Located in Clyde Hill, Washington, the Hemocoel Residence is one such brilliant structure that ropes you in with its fascinating exterior. Featuring narrow roof lines that slowly ascend to the top, the three interconnected volumes of the house paint a beautiful and vivacious picture. Designed by Elemental Design, the home features an extensive front lawn and a long, winding pathway that ensure the entire front elevation looks simply stunning.
Even though the residence appears whimsical on the outside, the interior embraces a sleek and stylish contemporary style. A combination of marble, wood and glass dominates the house and offers a visual and textural balance. An open floor plan on the lower level houses a spacious living area, modern kitchen and other public spaces. Private quarters and a luxurious terrace are located on the top floor. Gorgeous lighting and inherently warm hues bring a cozy appeal to the Hemocoel House.
Finding the right balance between the audacious and the exquisite, this lovely modern home in Washington offers ample privacy along with sweeping views of the distant city lights after sunset. Tranquil and organic, it makes for a stylish escape!
The Hemocoel Residence features interweaving folded planes that create interplay of large open spaces and smaller intimate spaces. Responding to the neighborhood’s low-slung 60’s and 70’s ranch-style houses, the Hemocoel roofs ascend slowly from the sides. Narrow roof lines form a series of tiers that place the upper level of the two-story house back from the street.
