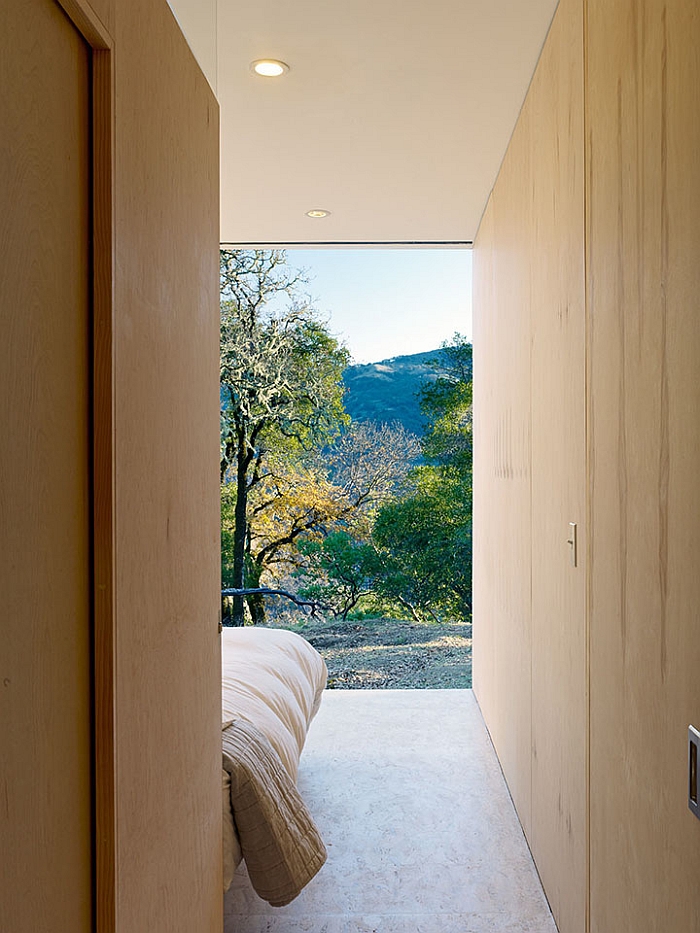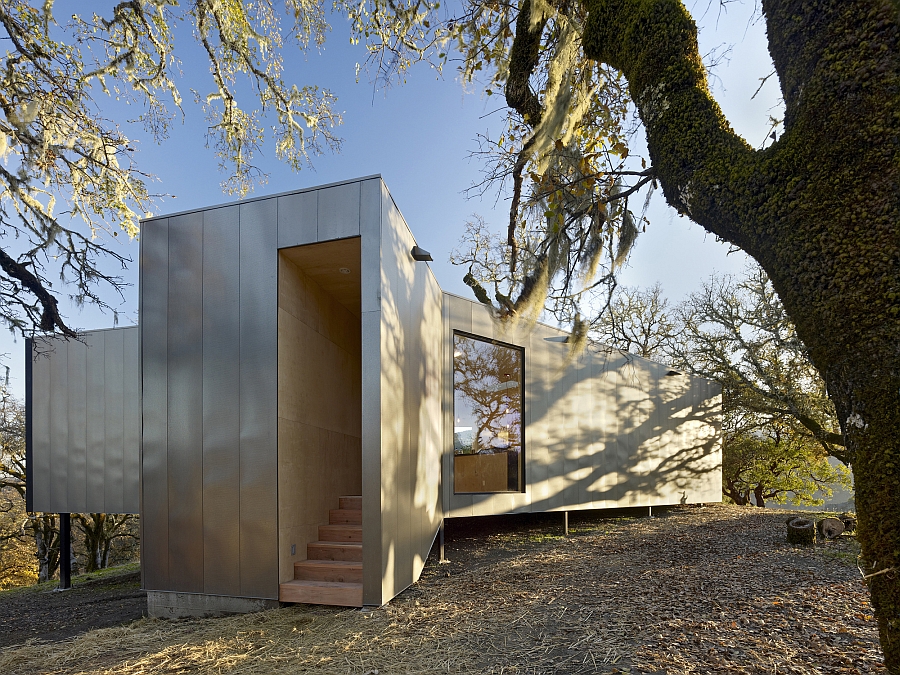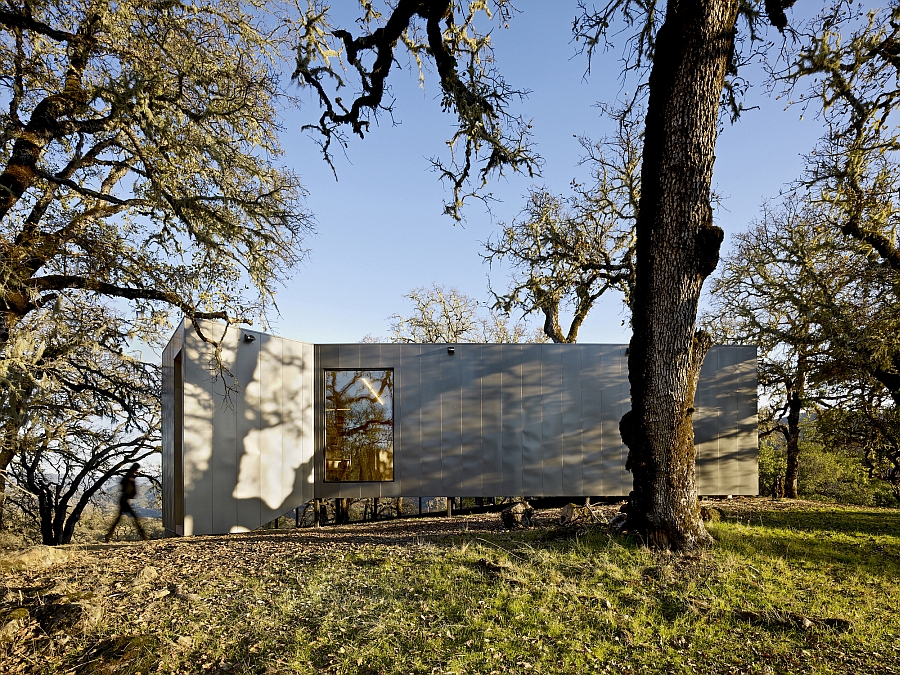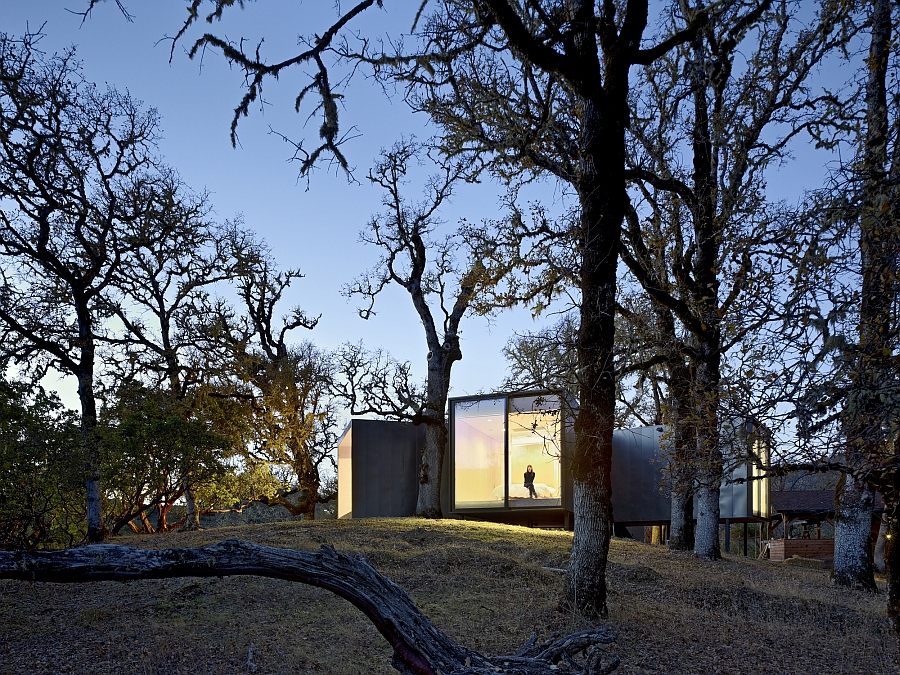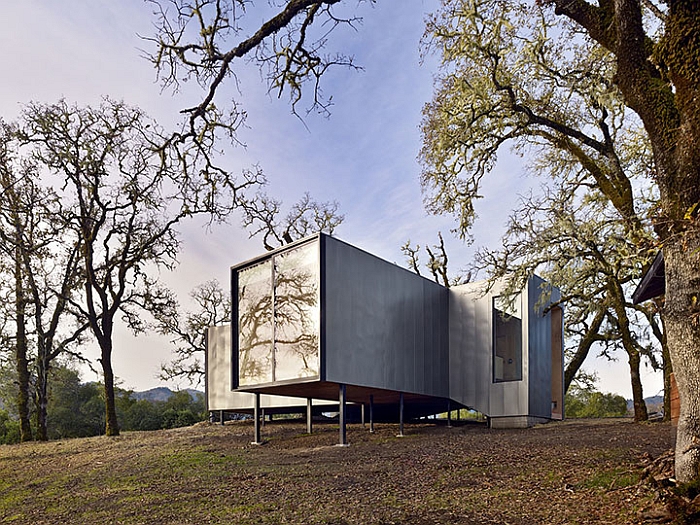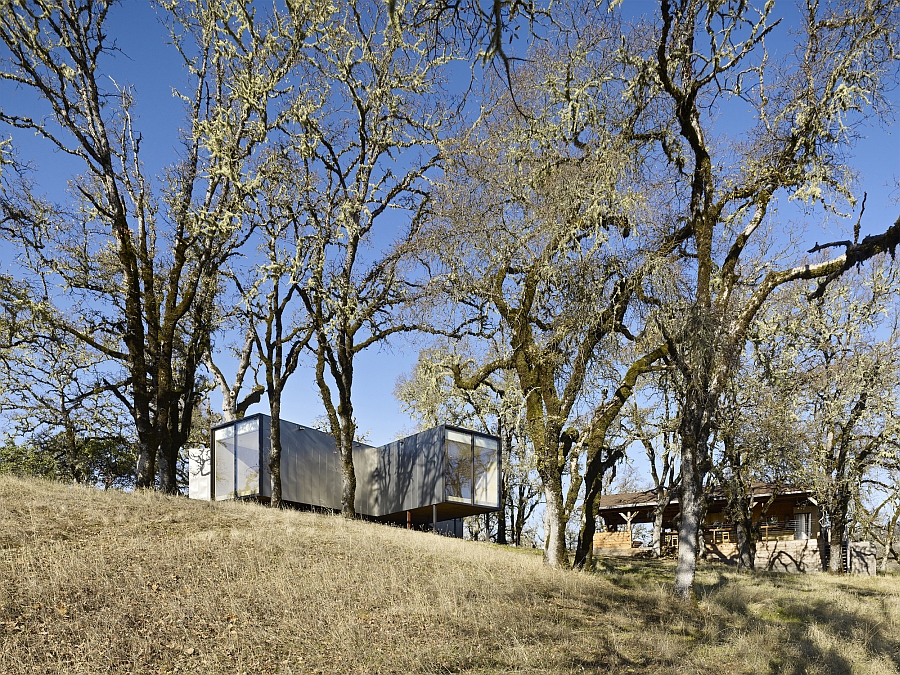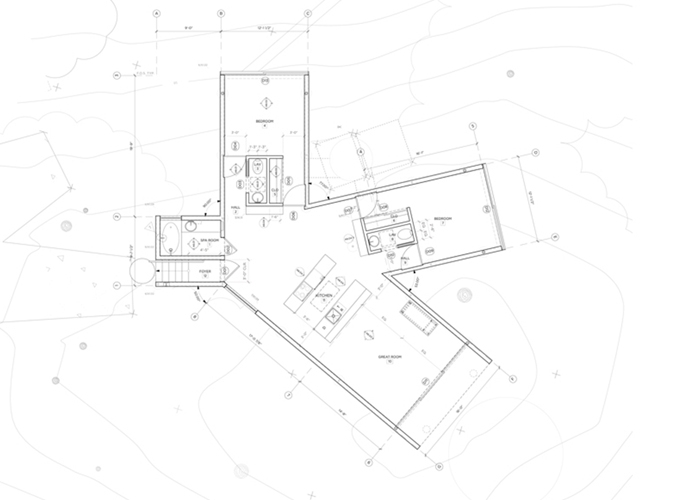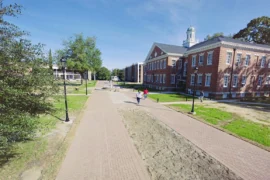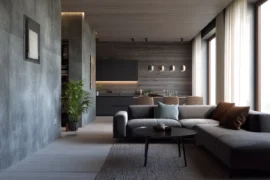Architecture that offers out of the box design solutions captures your attention instantly and transforms a simple residence into inimitable and exquisite home. The unique Moose Road Residence is one such amazing structure that offers its residents amazing ‘framed views’ of three scenic landscapes even while ensuring that the existing greenery is left untouched. Combining aesthetics, economic frugality and eco-conscious design, this charming house in California crafted by Mork-Ulnes Architects is all about smart sustainability.
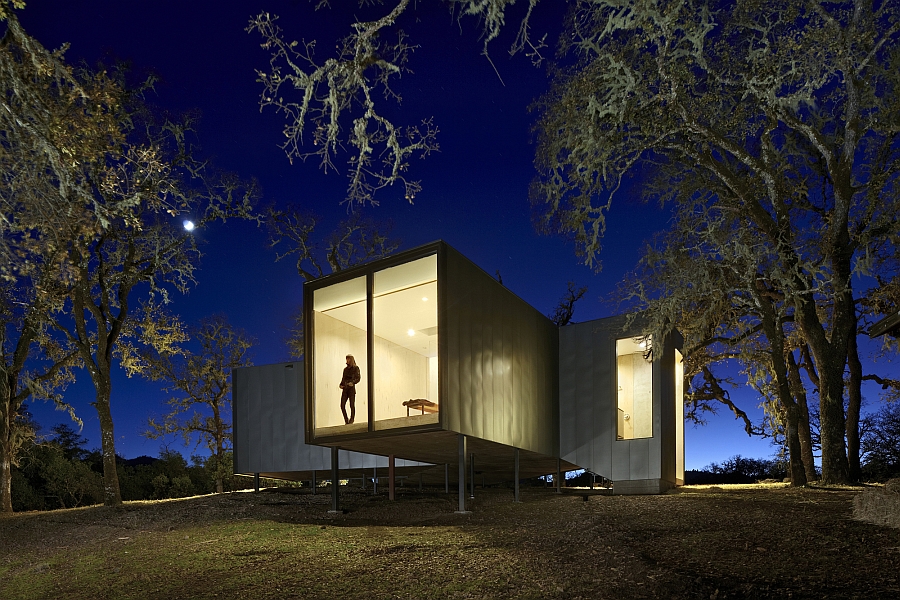
The idea behind the creation of this cantilevered structure was to preserve the root system of the existing trees on the site and to ensure that there is as little damage as possible. Set on sturdy metallic stilts, the elevation also gives those inside far more panoramic views in an unabated fashion. The three wings of the house were also aligned to ensure that the countryside outside becomes the focal point of the structure and provides a natural and organic backdrop for the interior. On the inside, ‘unfinished plywood and OSB’ were used to keep the construction costs down and the wastage to a minimum.
Built at costs of under $190 per square foot, the smart home is a real bargain considering the high construction costs of homes in the Golden State. Assuming a semi-minimal style, the cool kitchen, dining area, living space and the bedrooms come with large sliding glass doors that blur the lines between the indoors and the foliage outside.
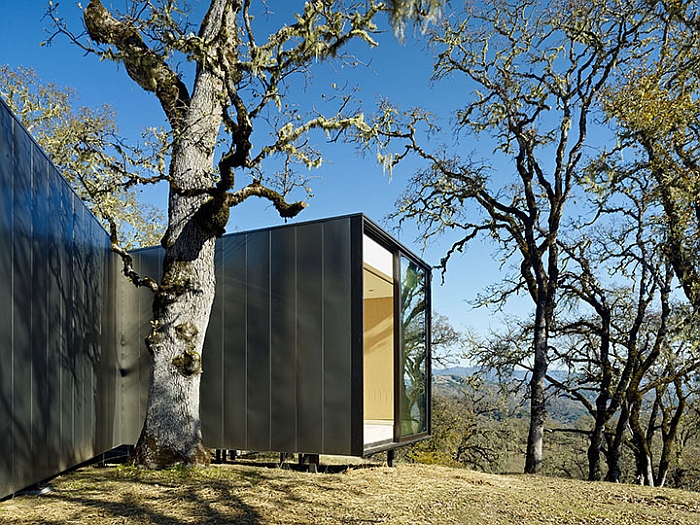
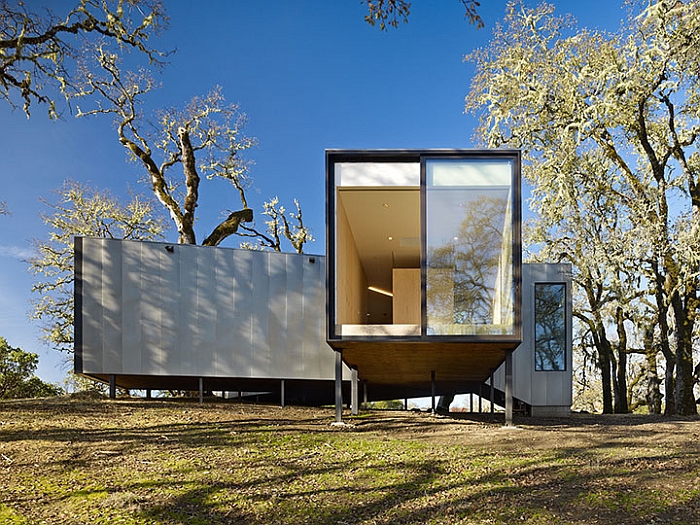
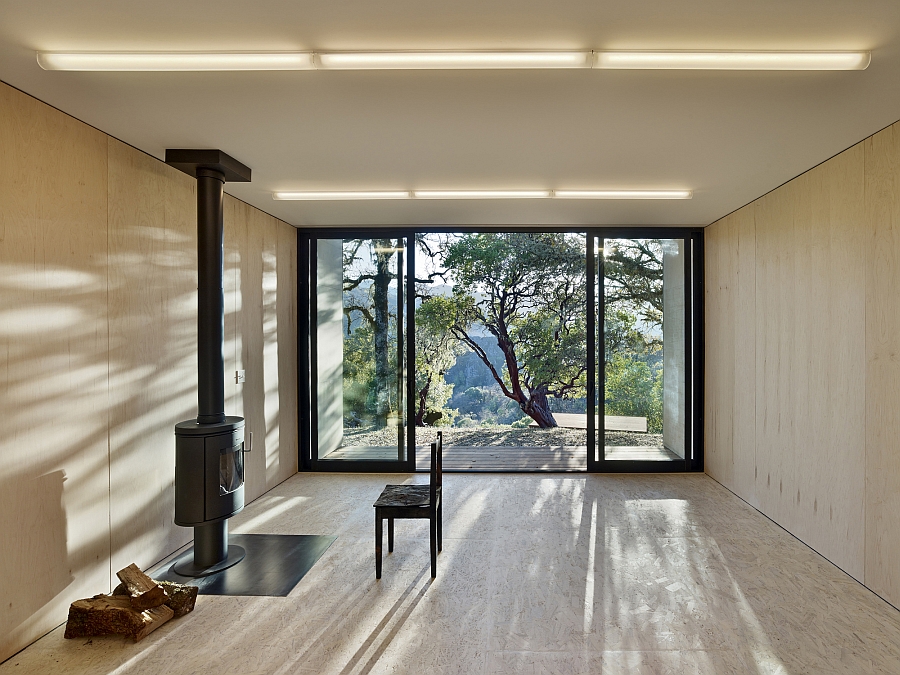
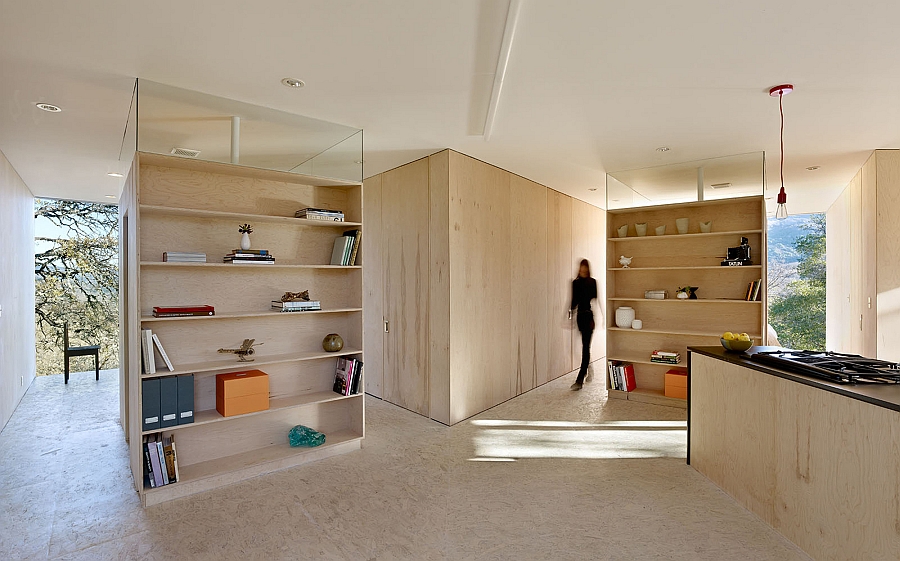
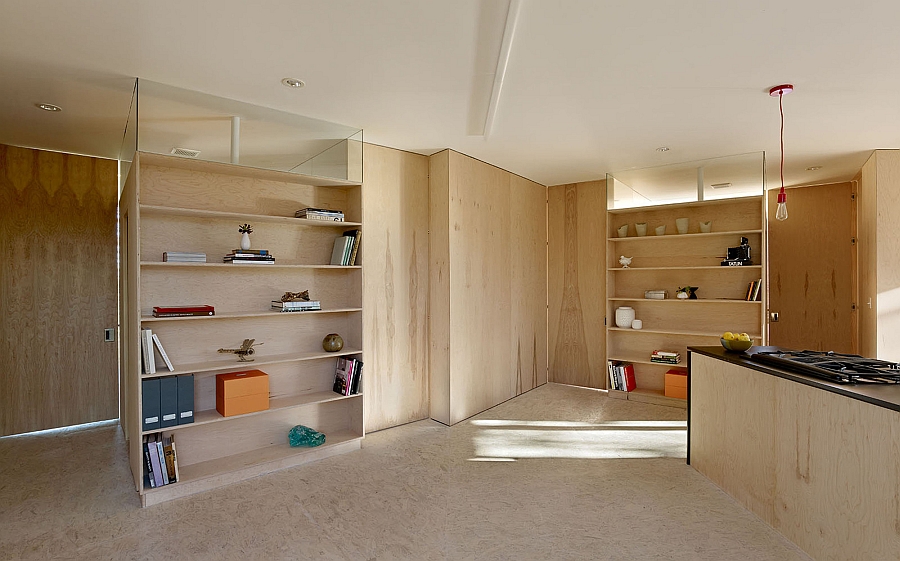
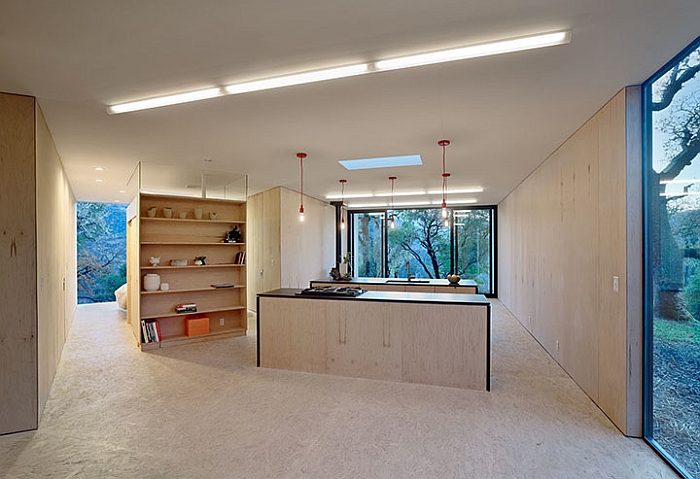
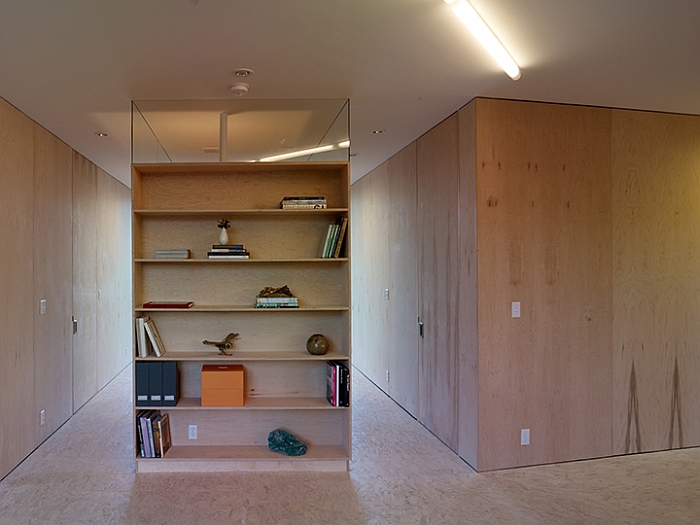
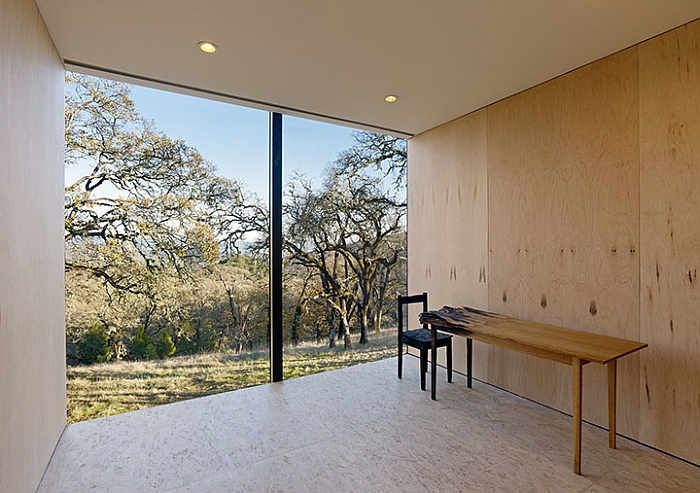
Three locally known land formations can be seen from the site of this project: “Eagle Rock”, a mountain ridge, and the valley of vineyards below. The three fingers extend precisely in between the existing trees, each oriented toward a land formation. The team of Grygoriy Ladigin, Casper Mork-Ulnes, Andreas Tingulstad carried out this task with captivating elegance…
