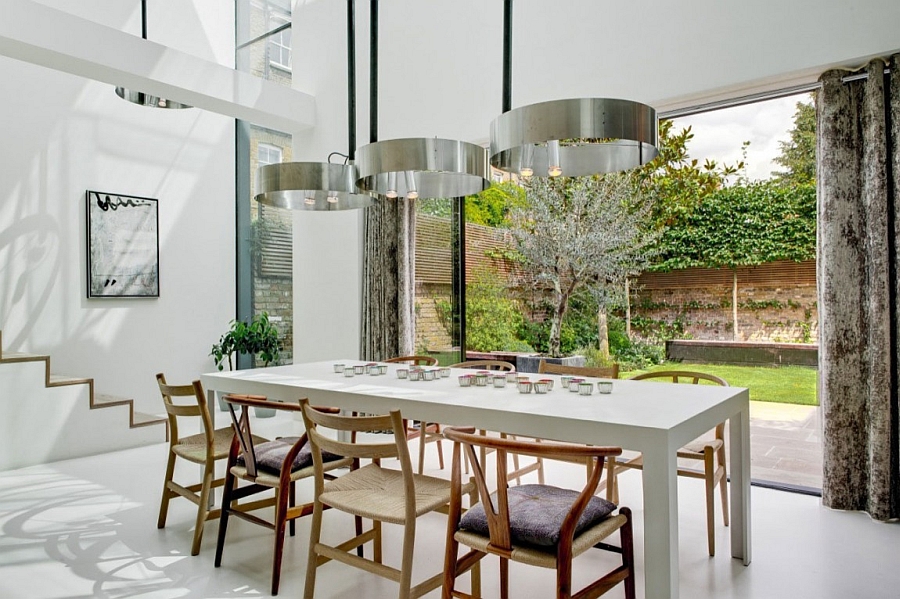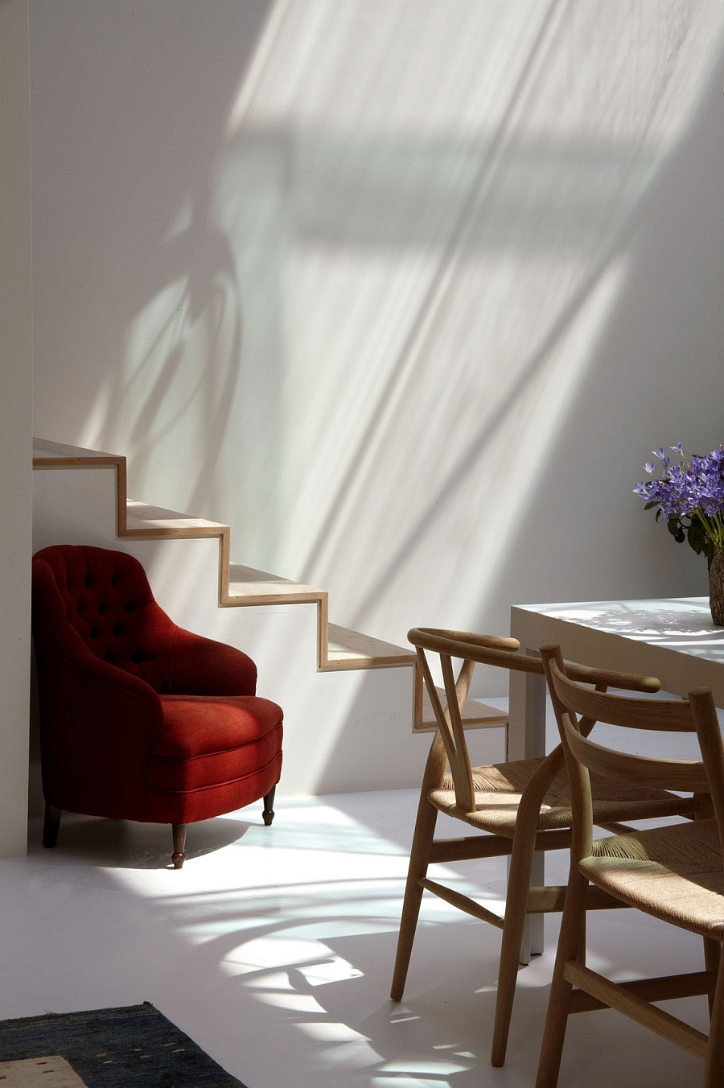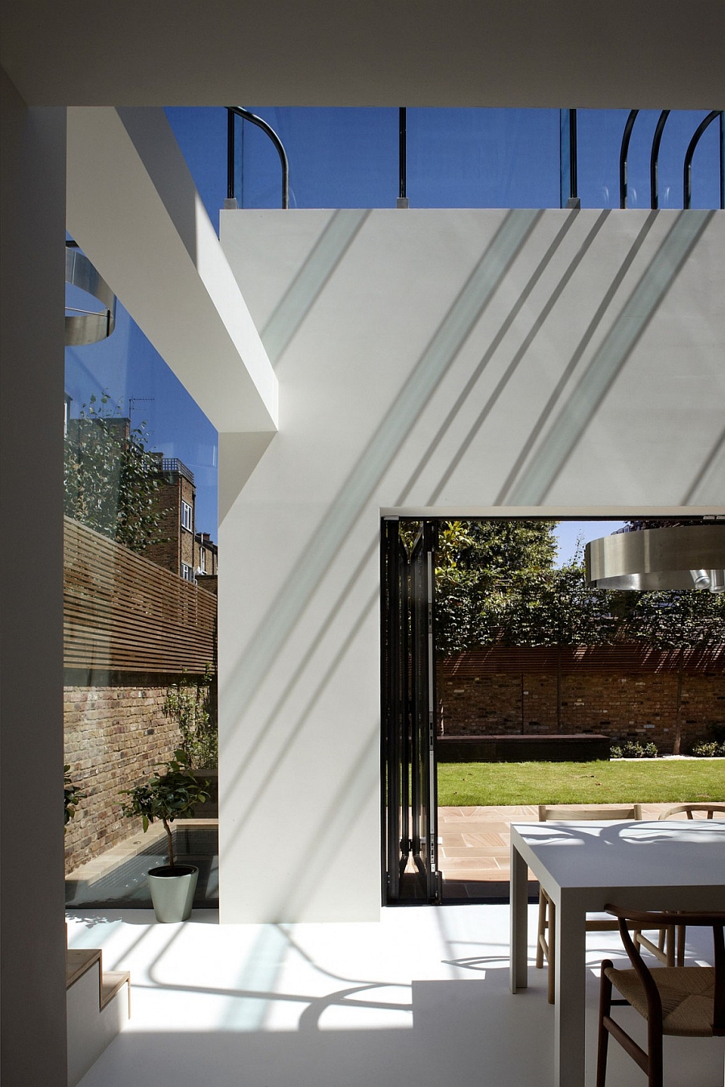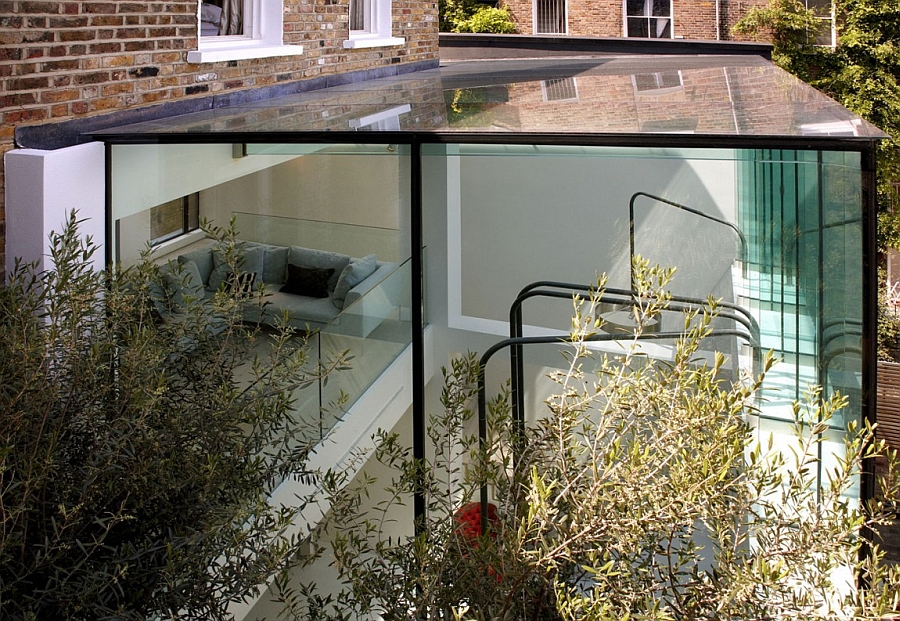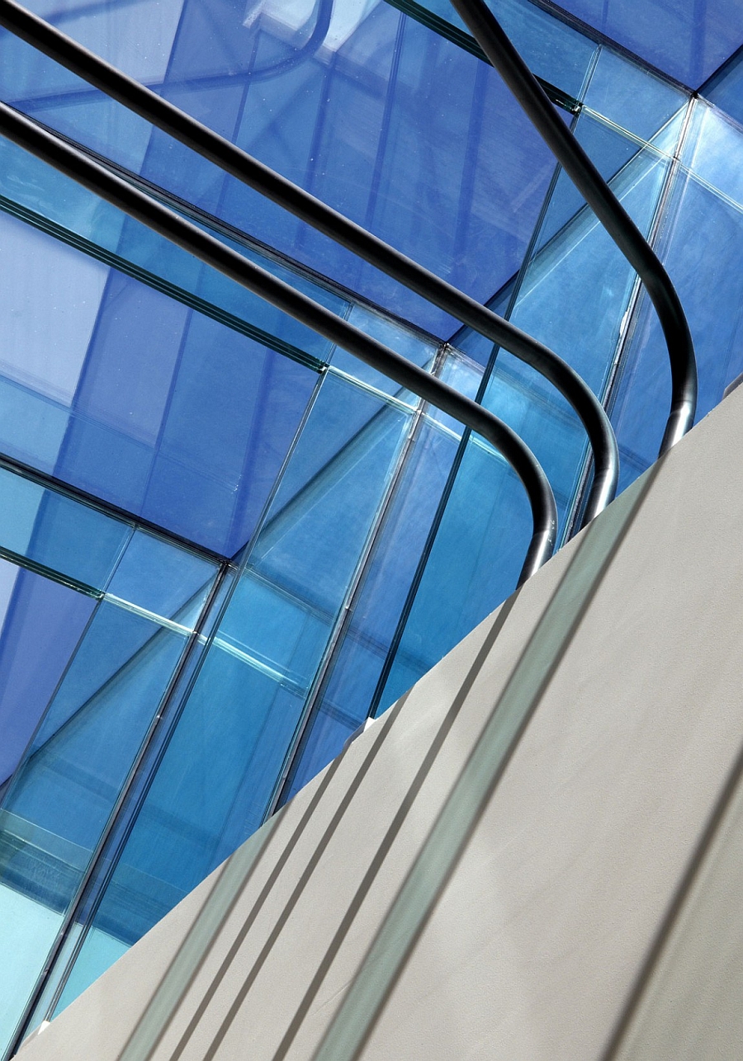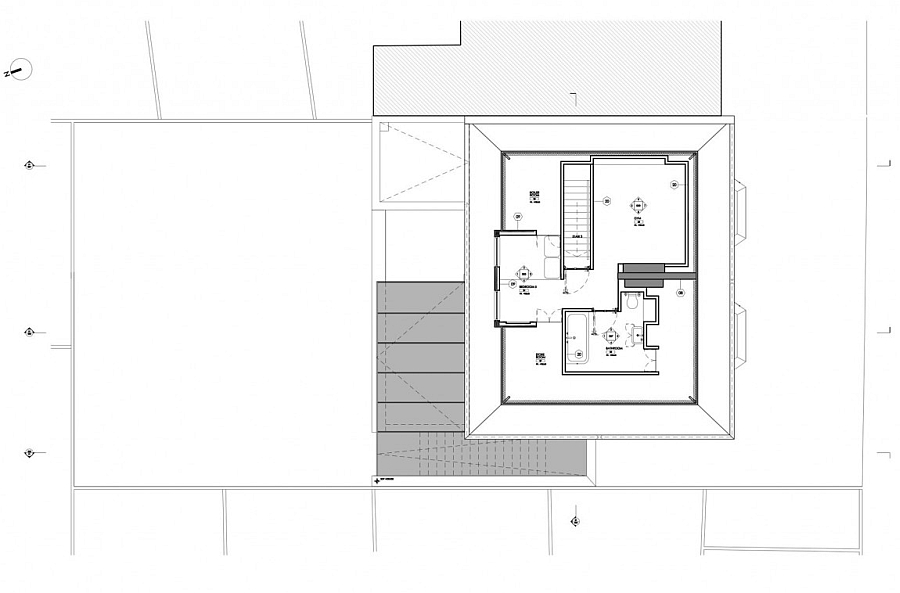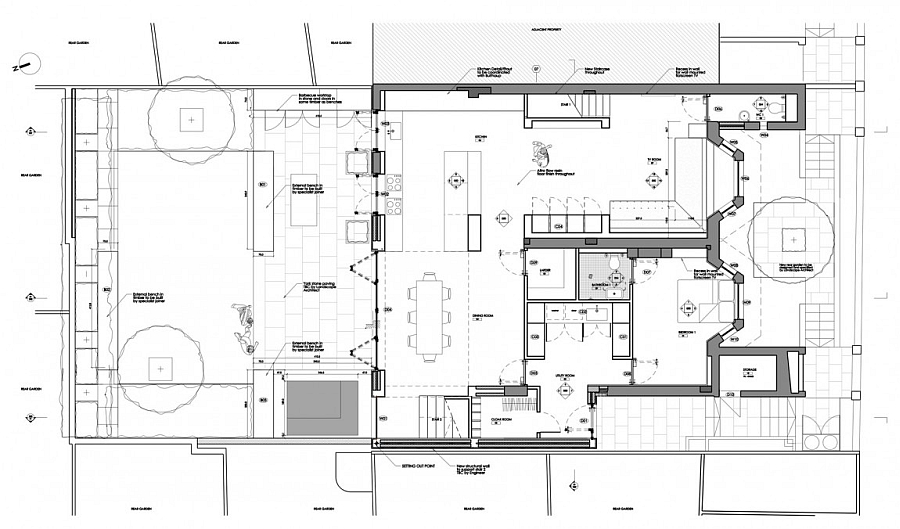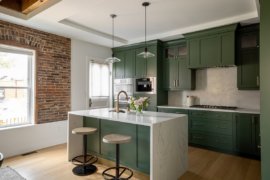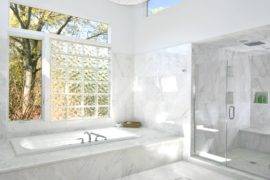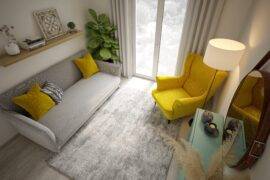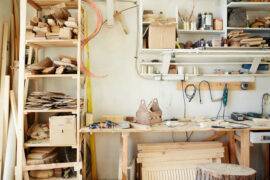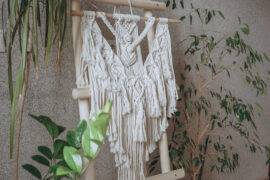Modern renovations and extensions are all about ingenious design and creative solutions that make complete use of the existing structure. Located in London, the Souldern Road Project is a perfect example of thinking outside the box by bringing together the timeless and the contemporary. Conjured up and created with a sense of grandeur by DOS Architects, the house is located in a beautiful and nostalgic little corner of Brook Green, in Europe’s most cosmopolitan city. Using an inspired floor plan and sleek modern design, the architects transformed the two classic Victorian terraces of the house into a glittering and audacious home.
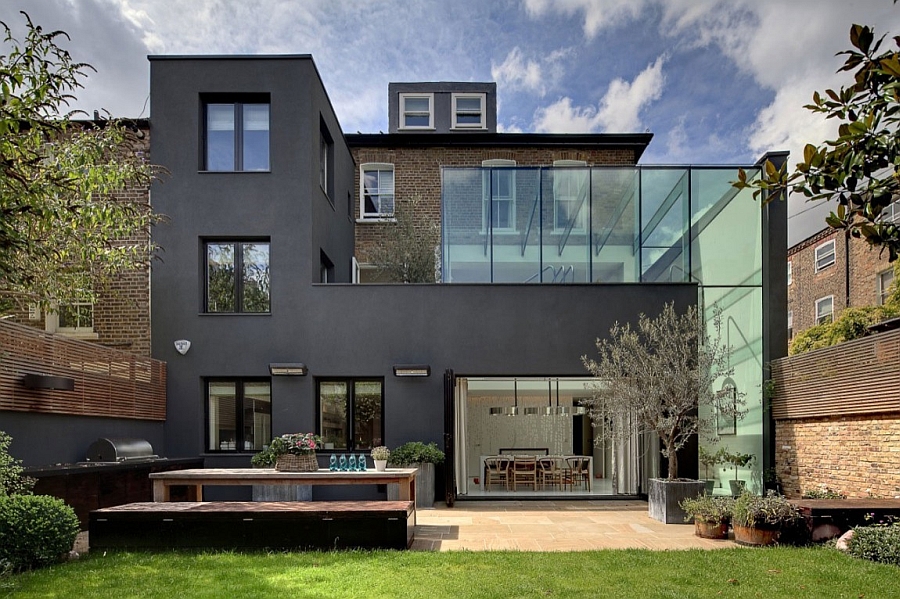
While the façade of the home is left unchanged, the rear was transformed into a captivating contemporary residence that is visually connected with the backyard at all times. Complementing the already existing house, the two classic terraces form the core of the new extension, while glass and steel were extensively used to create a cubicle-style structure that boasts spacious interiors with a high ceiling. A grand dining area with the iconic Wishbone Chairs at the table and an expansive modern kitchen are placed on the lower level, while the top level features other public areas and a wonderful family room.
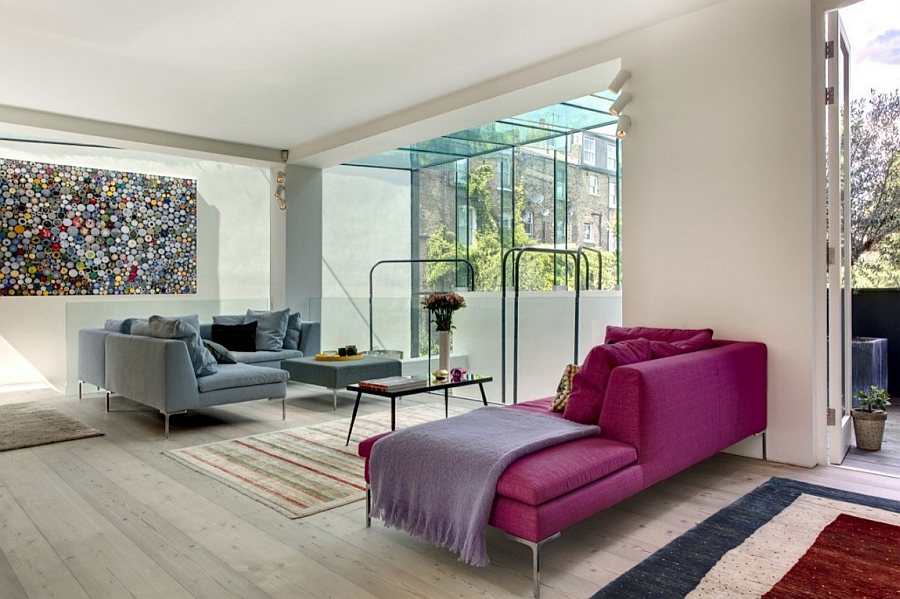
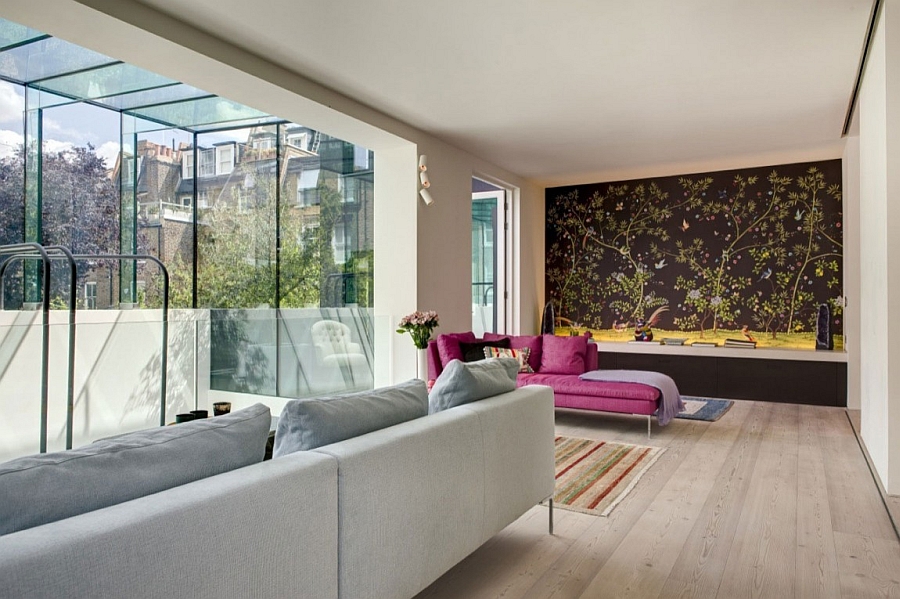
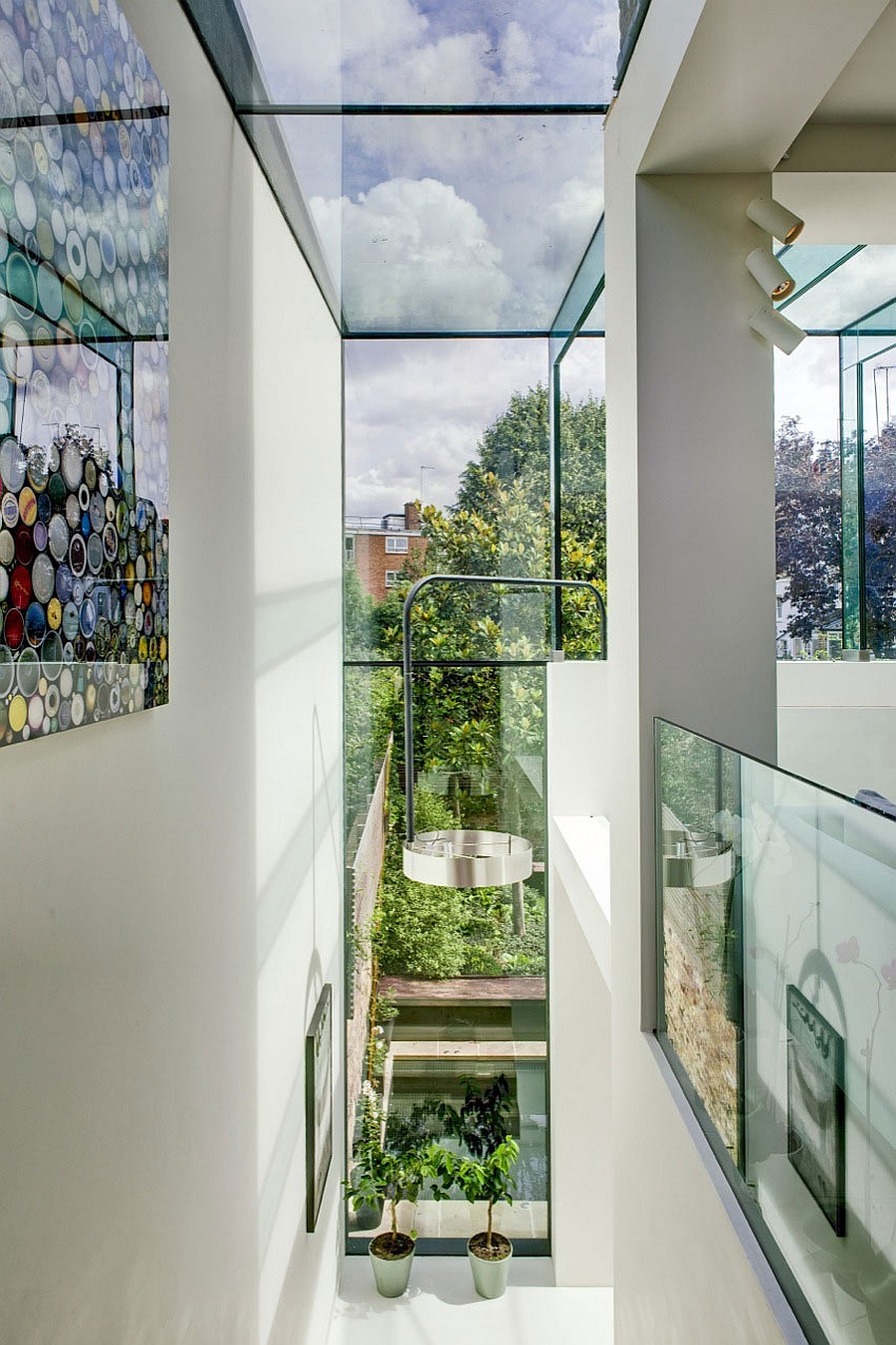
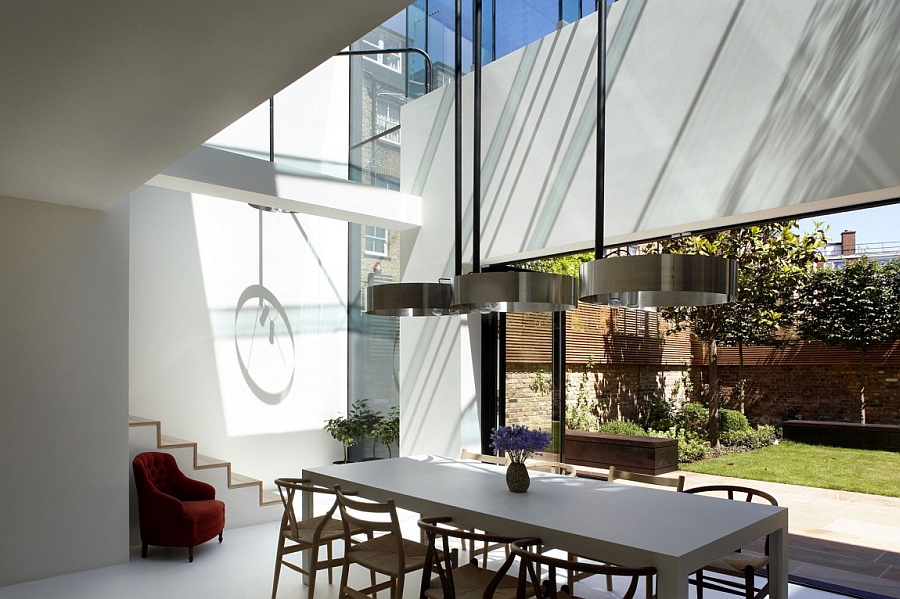
The crisp straight lines and the box-shaped design seem like an organic extension of the house that is already in place, while the use of glass and steel offers a wonderful visual and textural contrast. Providing the perfect transitional point between the Victorian front and the lush green backyard, the inspired project showcases how one can effortlessly bring together the old and the new!
