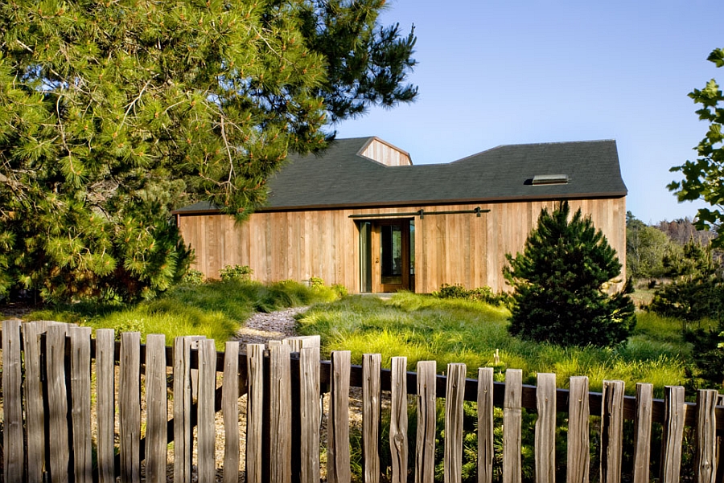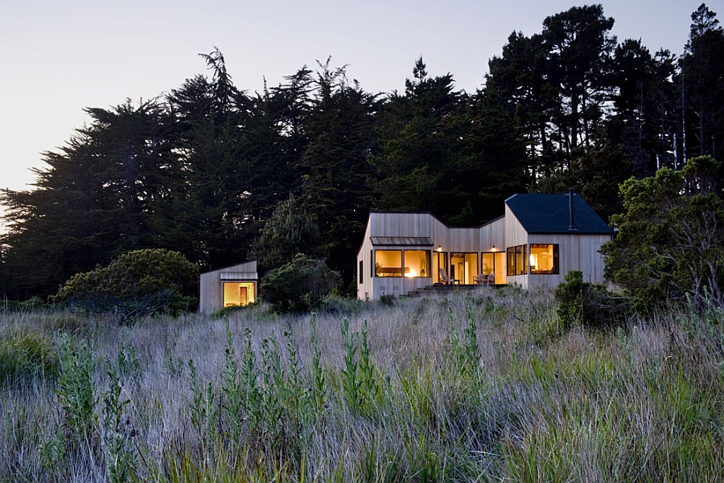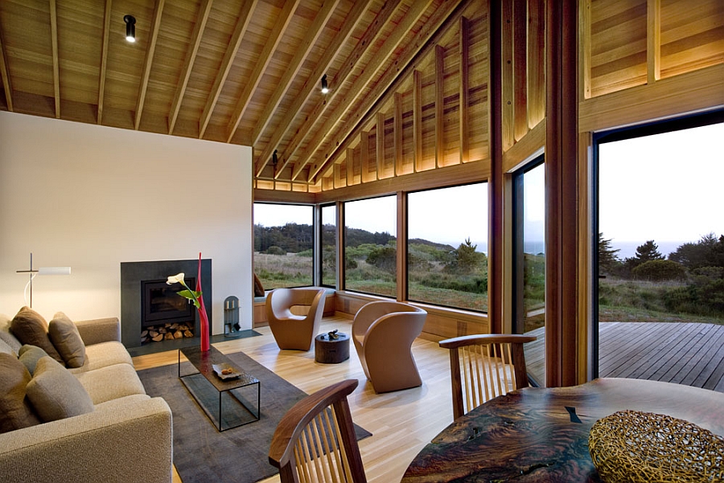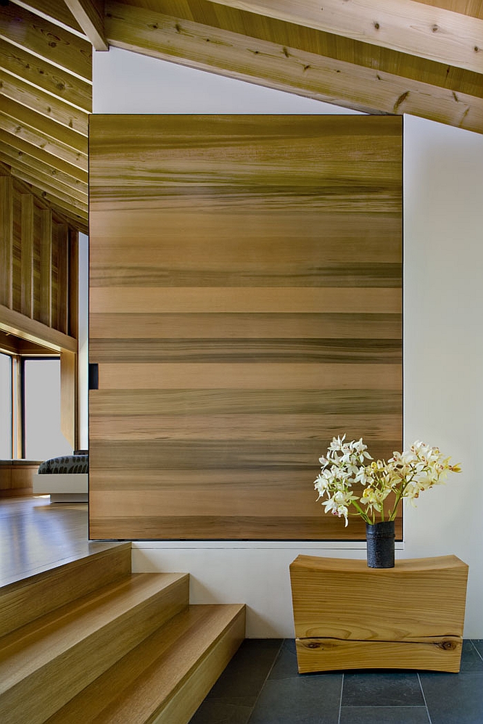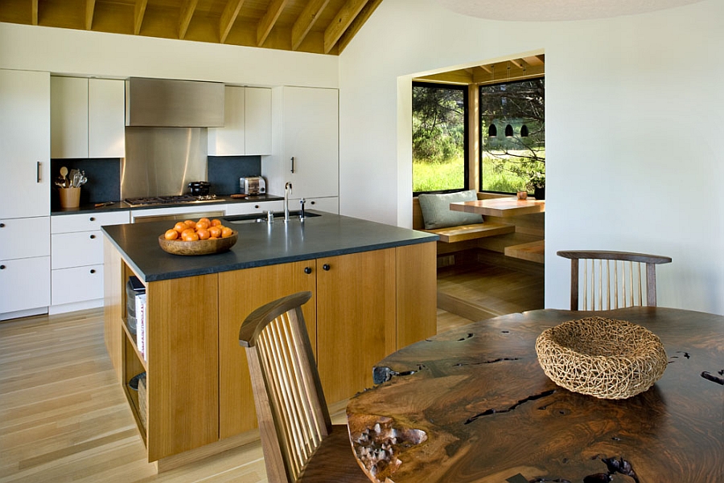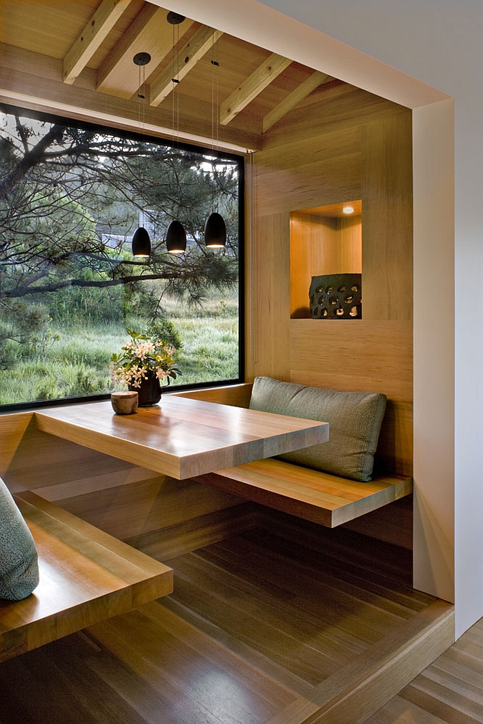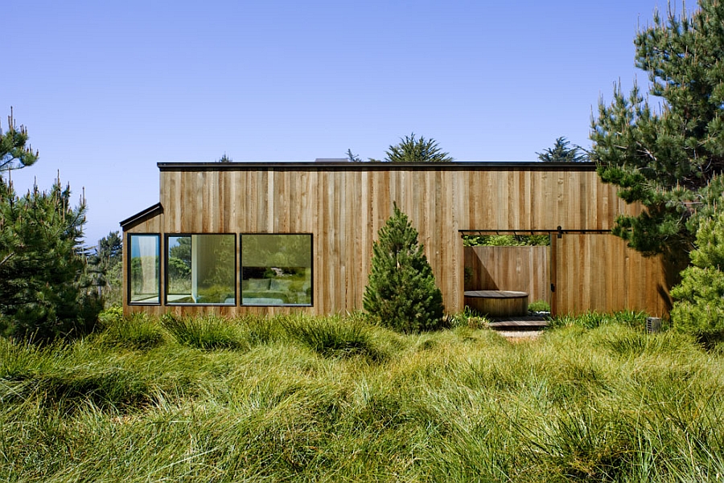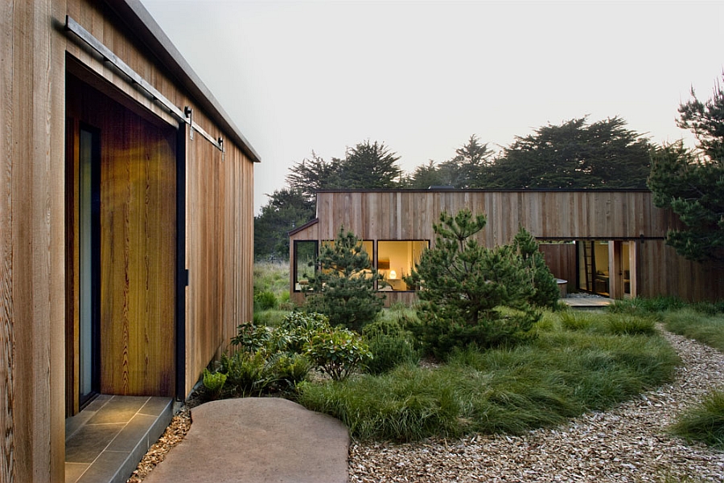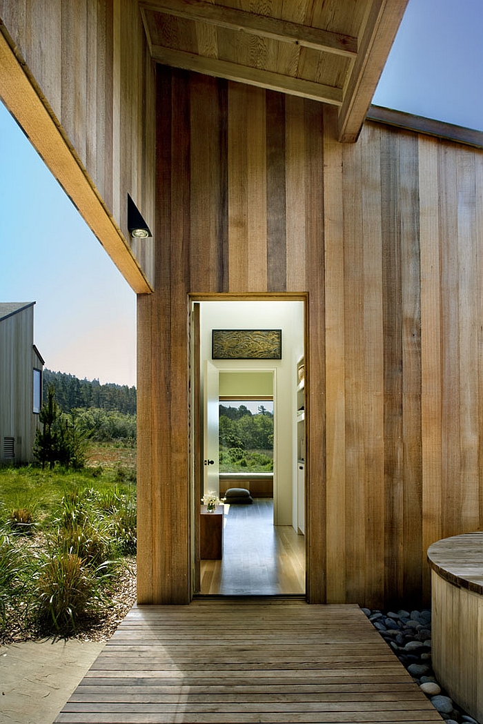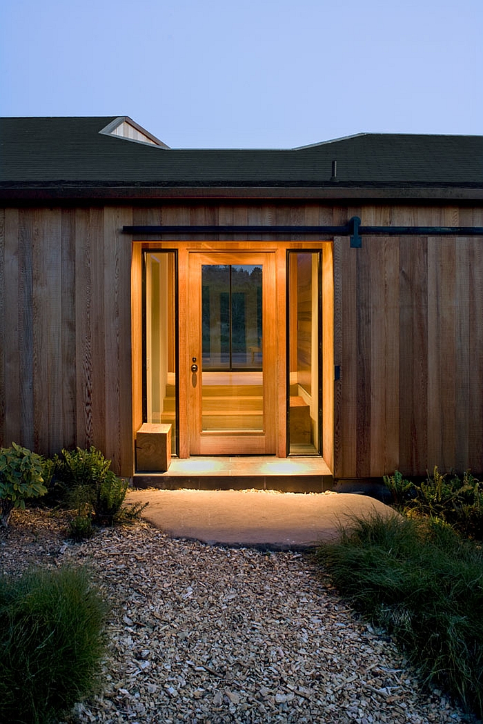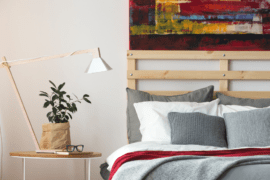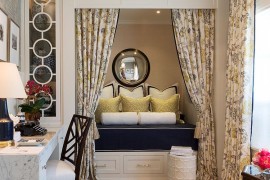There is an undeniable sense of peace and tranquility that comes attached with traditional Japanese design. Featuring simple lines, a balance of elements and heavy natural textures, Japanese design style allows you to take a break from the hustle and bustle of modern city life and slip into a more peaceful retreat. This is precisely why many homeowners even in the west are now eager to invite oriental-inspired elements into their homes. The Sea Ranch Residence in California is another gorgeous case of east meeting west as architects from Turnbull Griffin Haesloop brought together cool modern interiors and a Japanese-styled silhouette.
The remarkable house is spread across 1,030 square feet and is accompanied by another guest house that occupies 500 square feet. Surrounded by a beautiful open meadow, the architects incorporated a continuous band of large windows and doors that ensure that those inside are always connected with the nature around them. This also gives the Sea Ranch house its exclusive shape that is distinguishable even from a distance. On the inside, decor is kept simple, minimal with warm wooden tones dominating the setting.
A spacious living room, rustic kitchen and dining area are housed in an open floor plan while a cozy little dining and breakfast nook in corner steals the show. The bedroom also features floor-to-ceiling glass windows with plush seating next to it. Lovely walkways and an outdoor deck that offers distant views of the coastline complete this snug and refined residence.
The clients wanted an understated, flowing house that captured their love of Japanese simplicity. Our solution starts with a vernacular barn form and carves away to shape an exterior octagonal deck that opens to the meadow and the view. This allows the residents to take in the landscape even while staying indoors.
