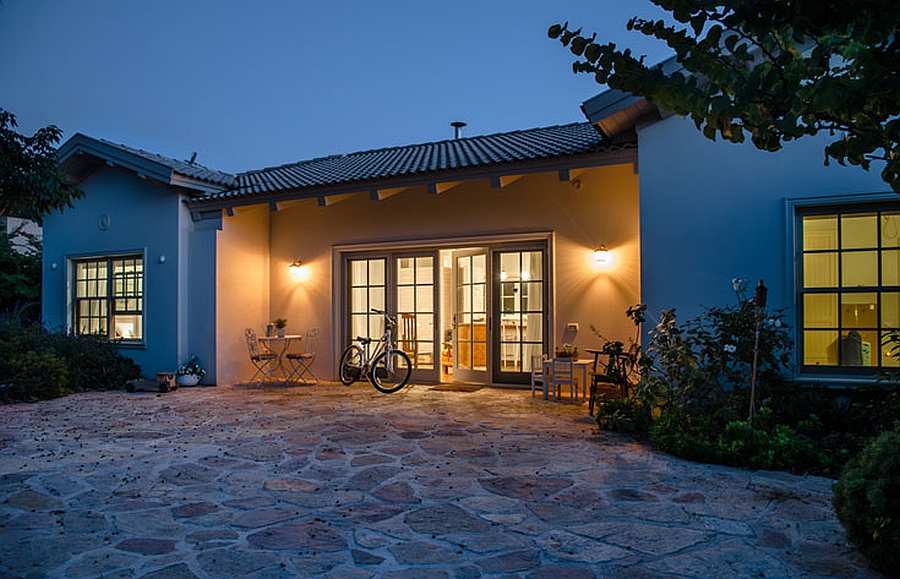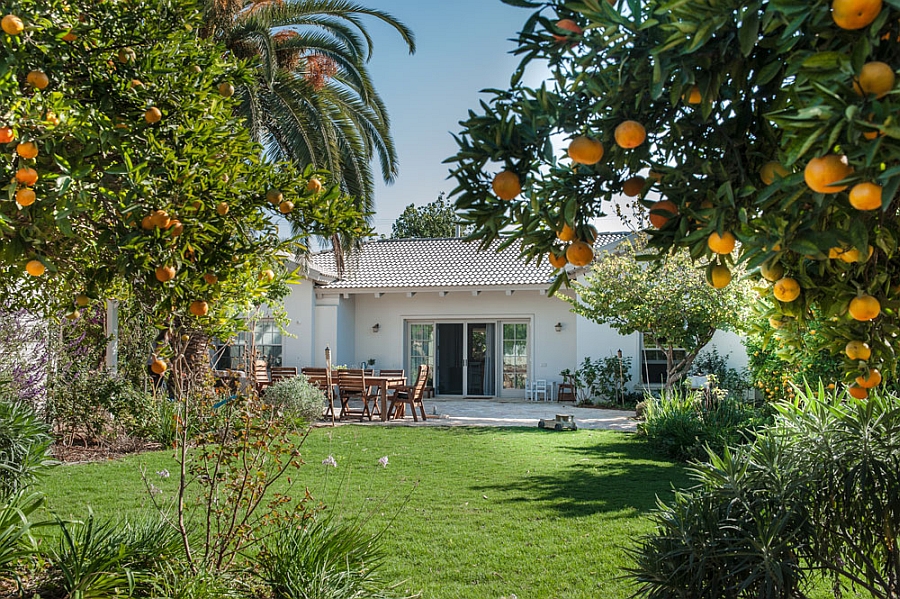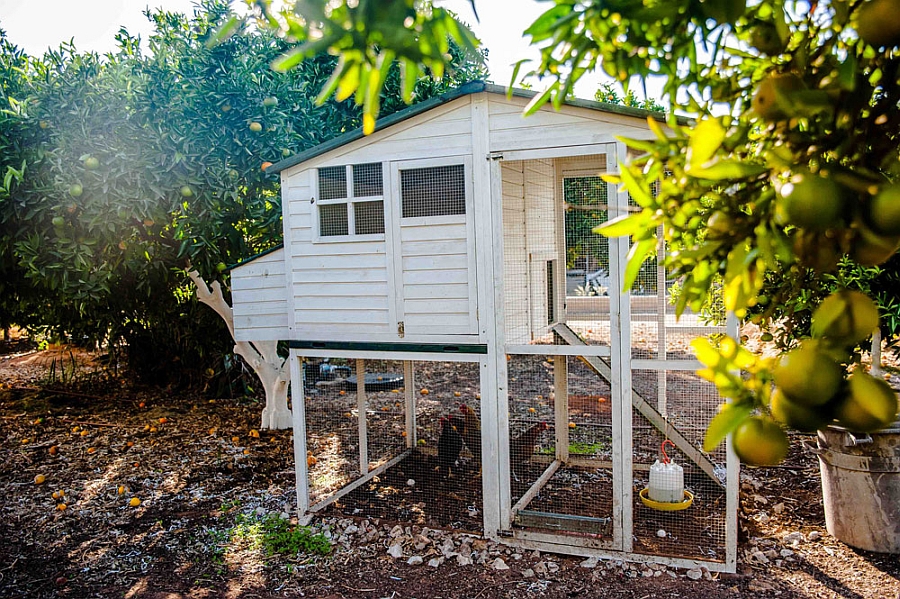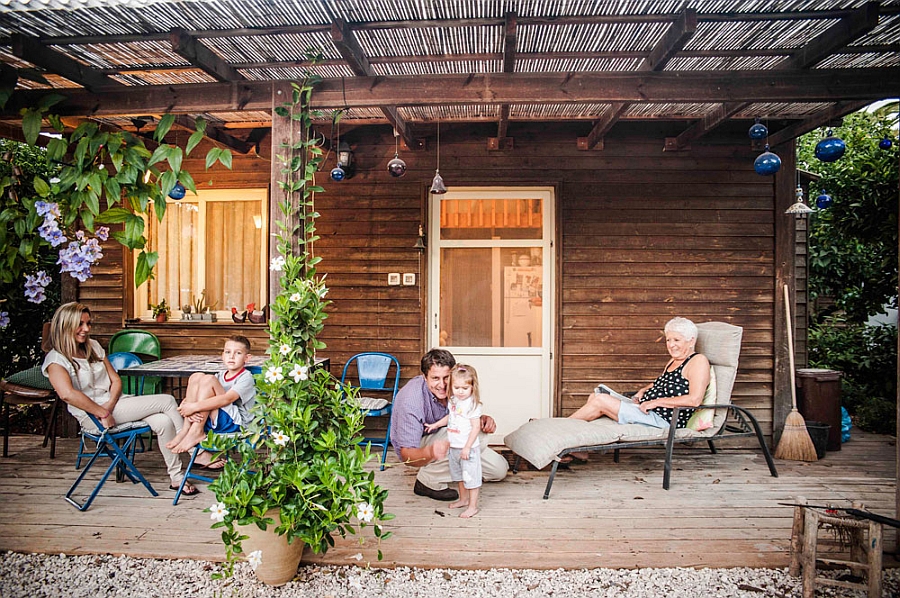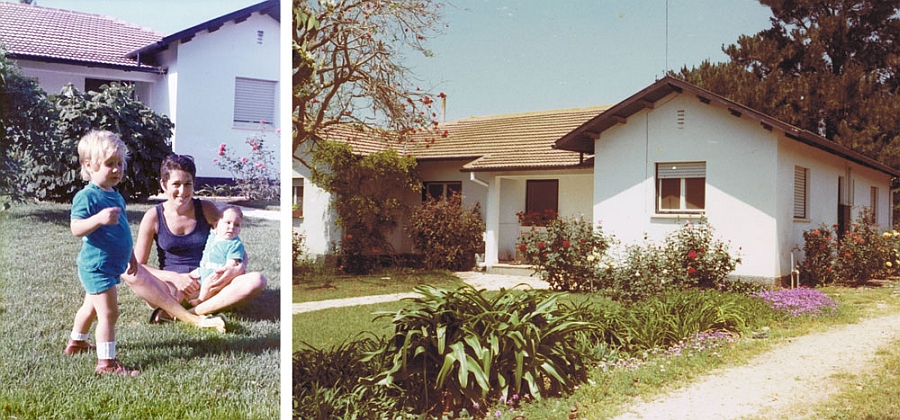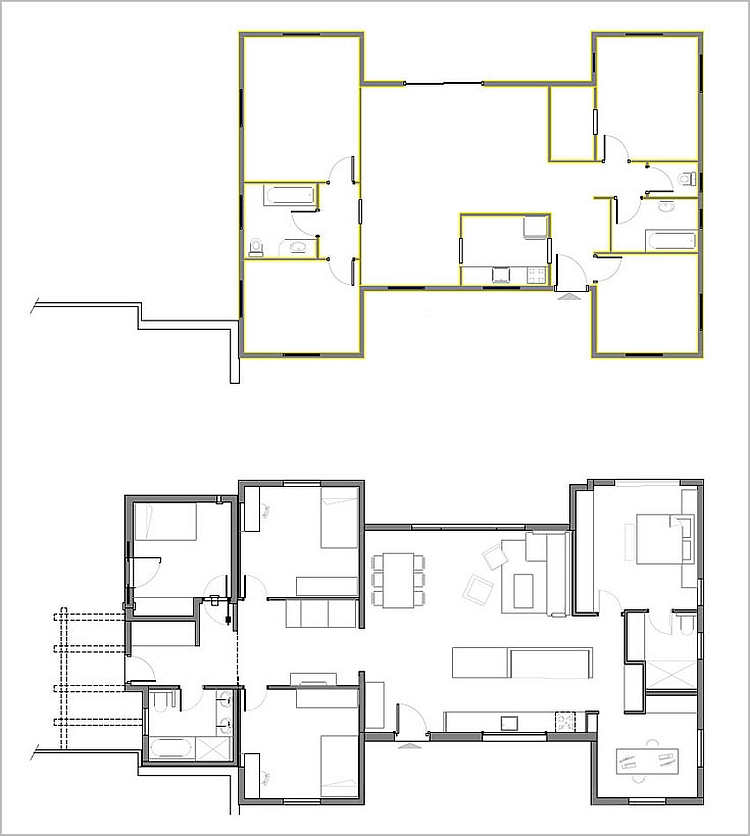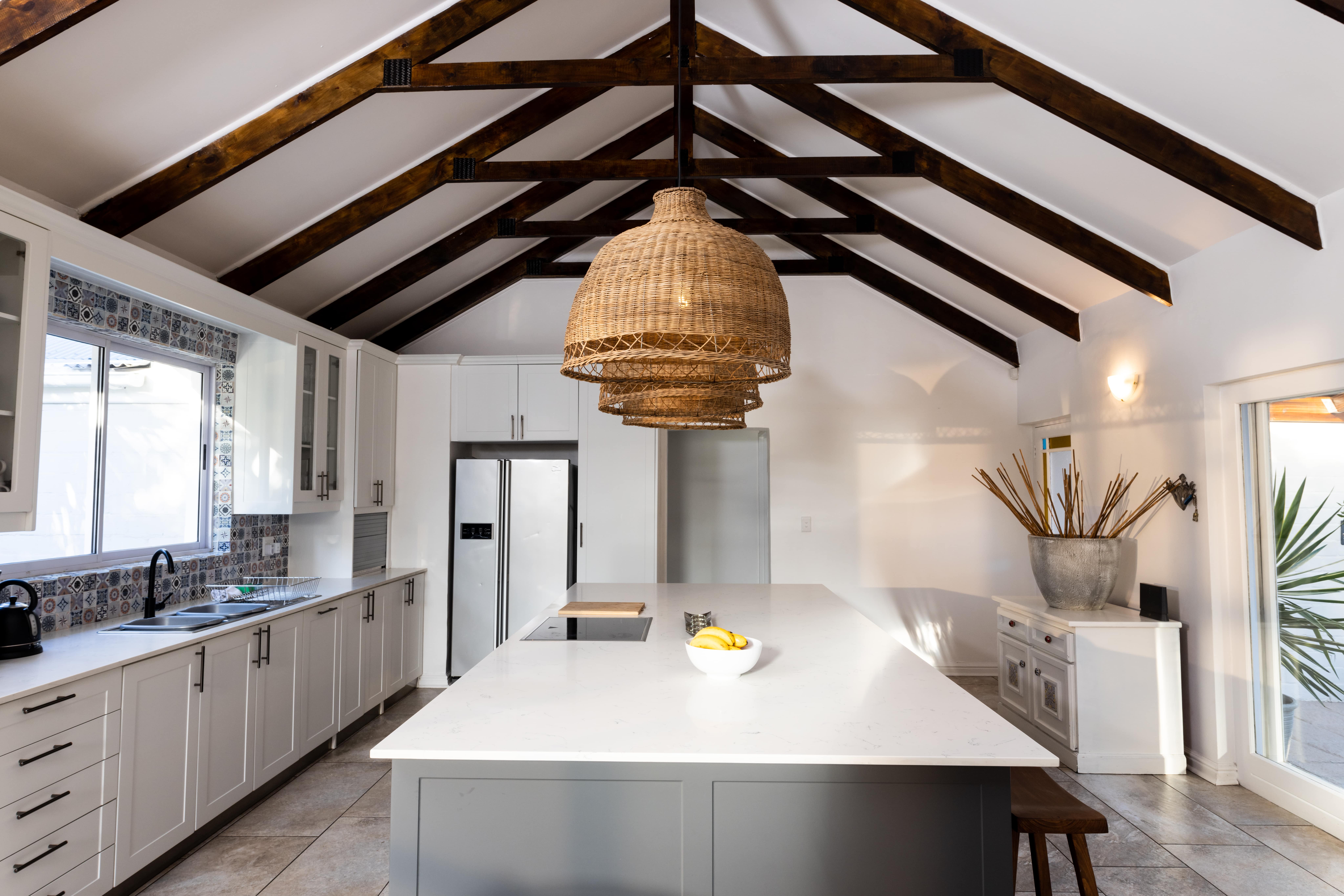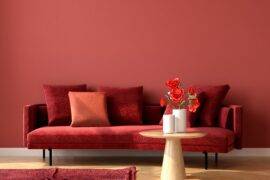Most often home renovations are a part of accommodating the expanding needs of a growing family. This fabulous renovation and extension project in Moshav, Israel was carried out by Mia Maik and Gilad Maik of the Maik Architects, as they wished to convert the old house of their parents into a beautiful, modern residence that would accommodate the needs of their young family. While the renovation project is aimed at bringing a distinct contemporary flair to the space, there was a sincere effort made in trying to keep the unique and nostalgic charm of the existing structure intact.
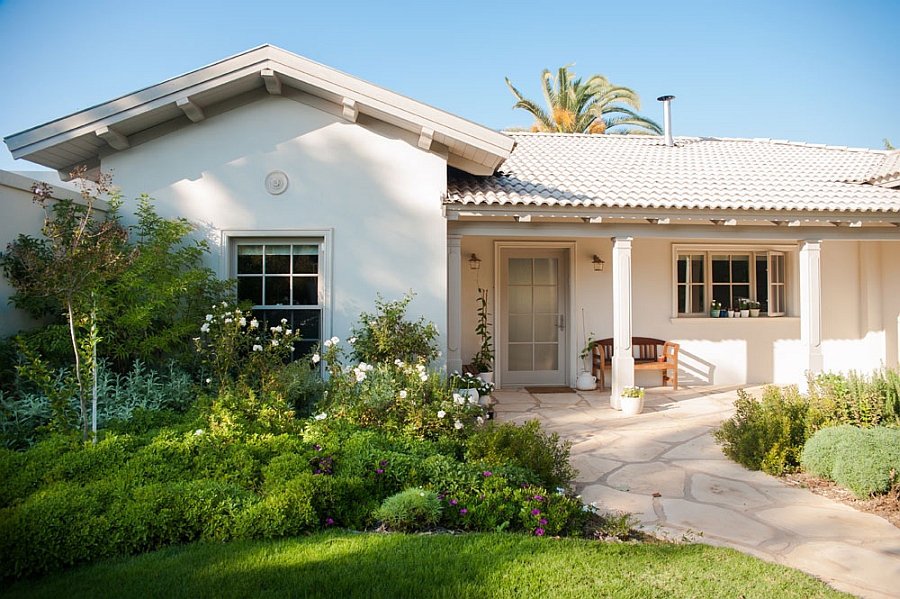
This led to the creation of an exceptional residence that effortlessly brings together the old and the new. With Gilad’s mother moving out into a small house next to the existing larger house, the interior of the grand, old house was altered considerably to usher in an open floor plan. But the exterior contours were kept as untouched as possible to ensure that the renovation was both economical and aesthetically pleasing. A lovely little living area sits next to a beautiful kitchen and dining space, which are all visually connected to the spacious backyard.
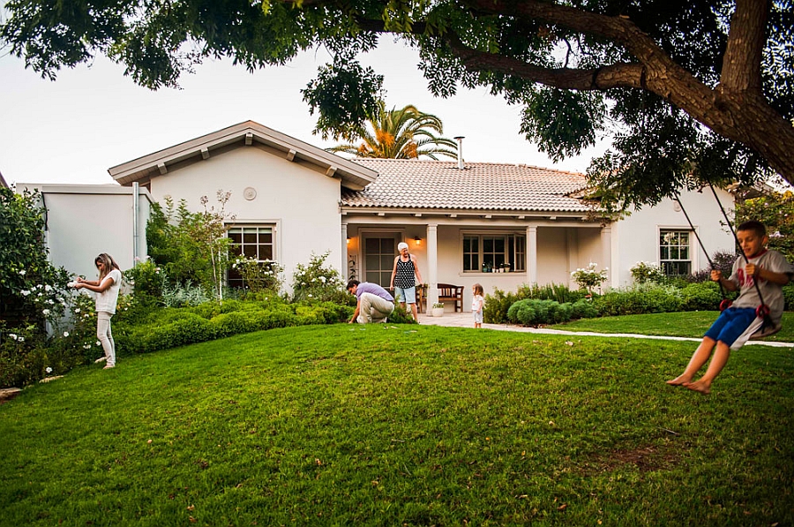
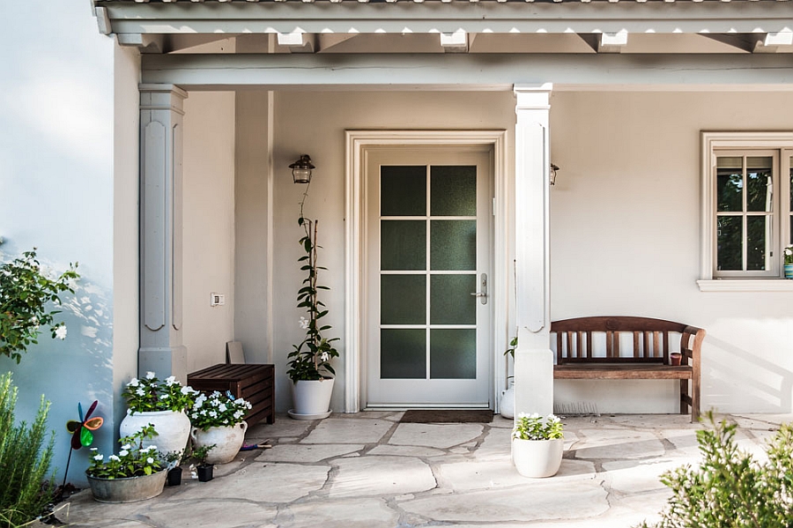
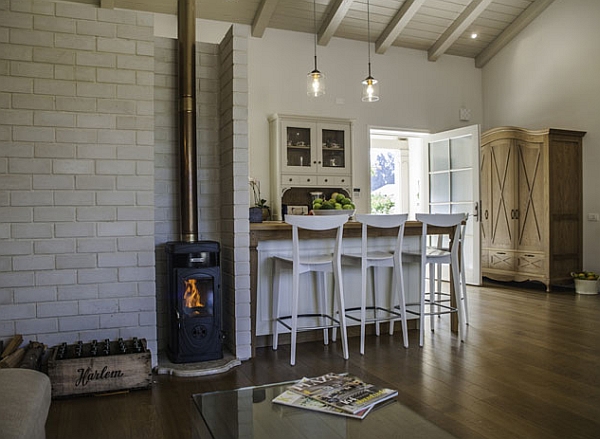
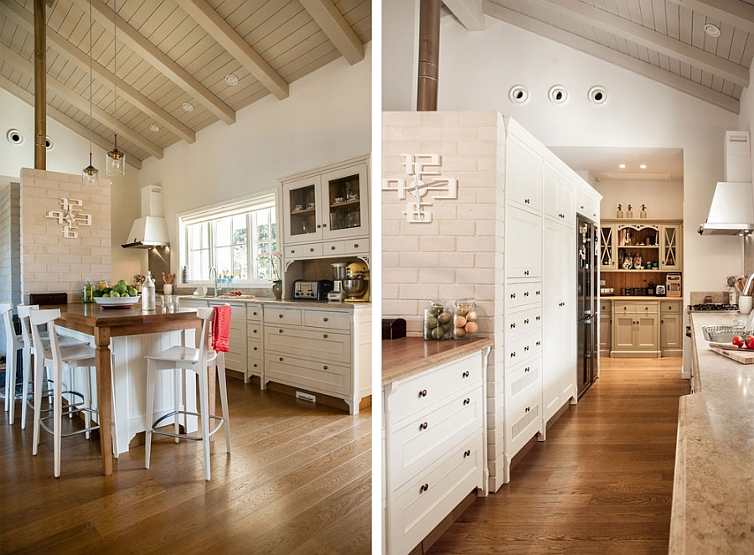
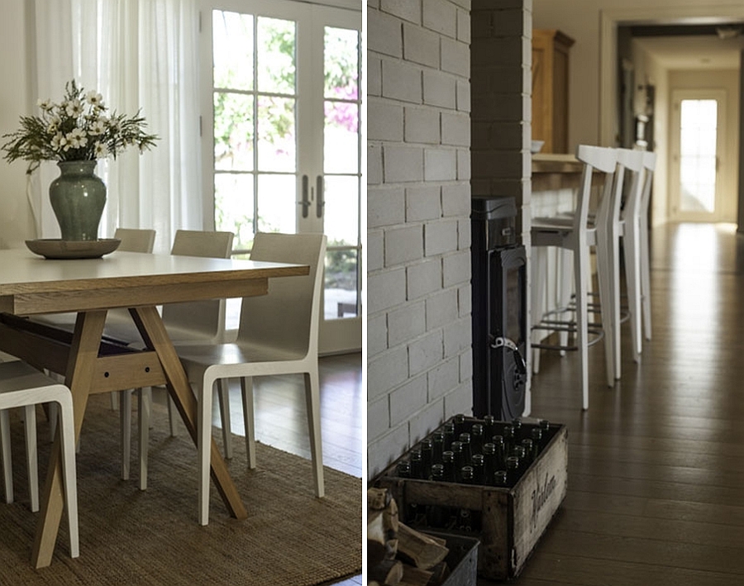
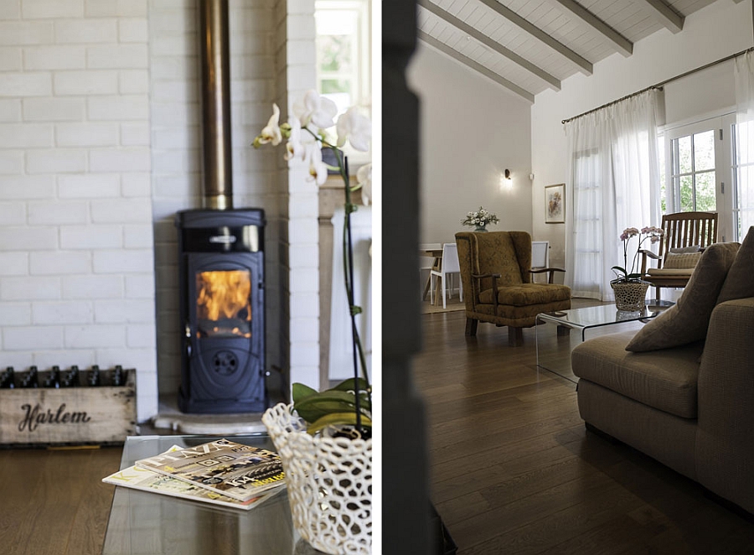
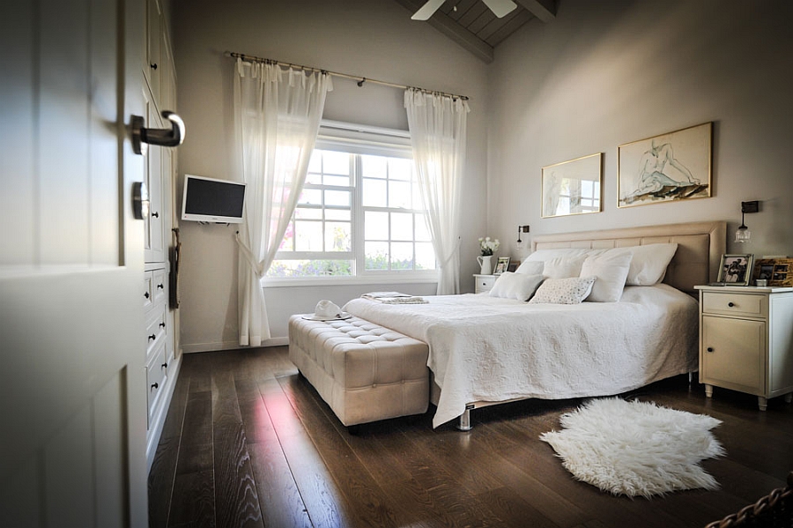
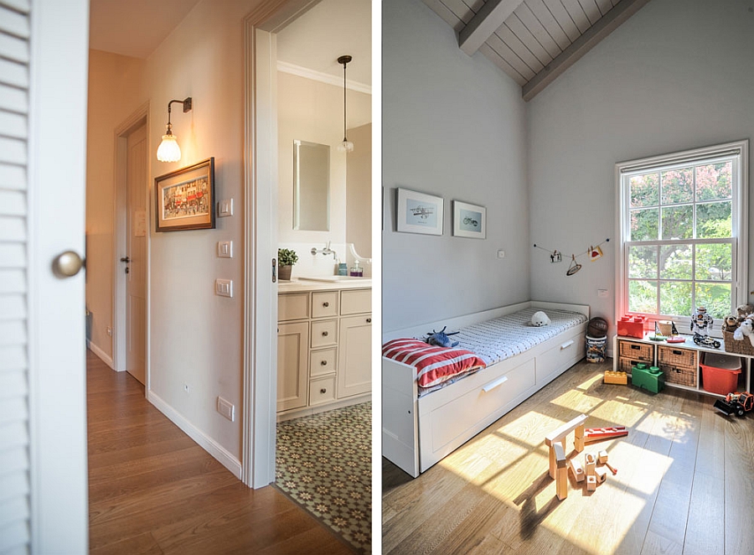
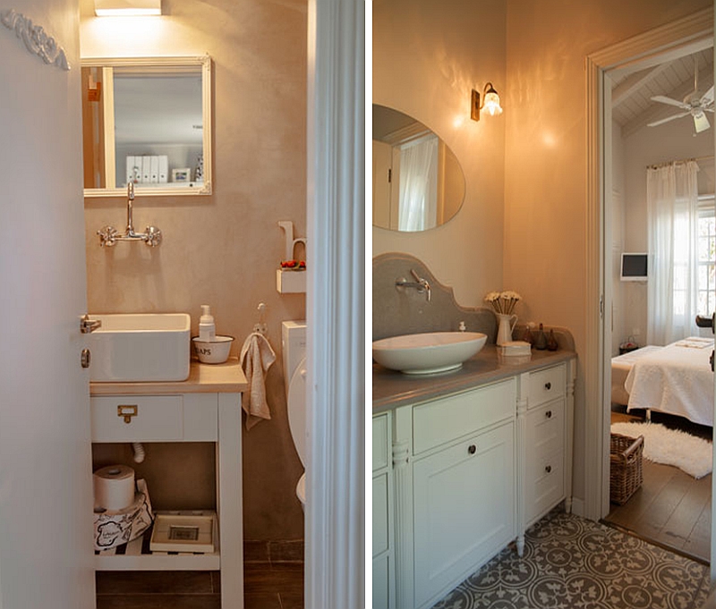
An existing bedroom was turned into a beautiful master bedroom that exudes a cool, semi-minimalist style. The children’s bedroom, the study and the two revamped bathrooms complete this elegant house that relies on the lovely surrounding landscape to truly give it a sense of serenity and inimitable style. With plenty of greenery surrounding the house and even a tree house that has been converted into a compact home office, this truly is a residence for those who love to live away from the big city rush!
