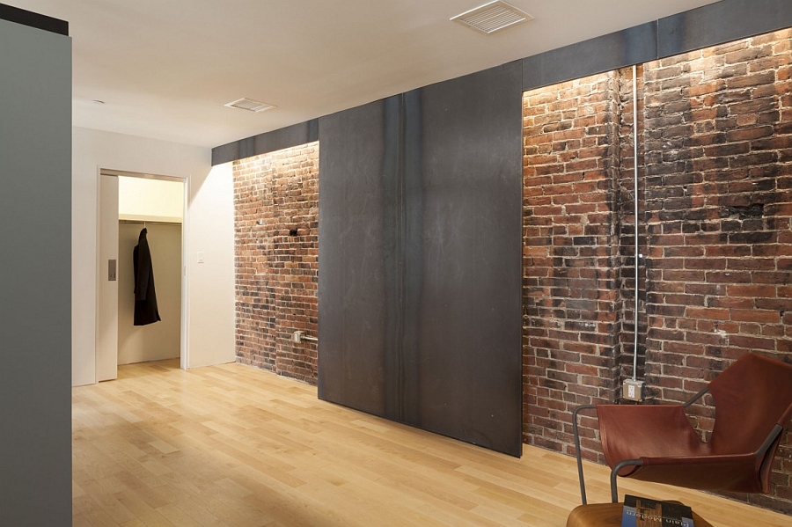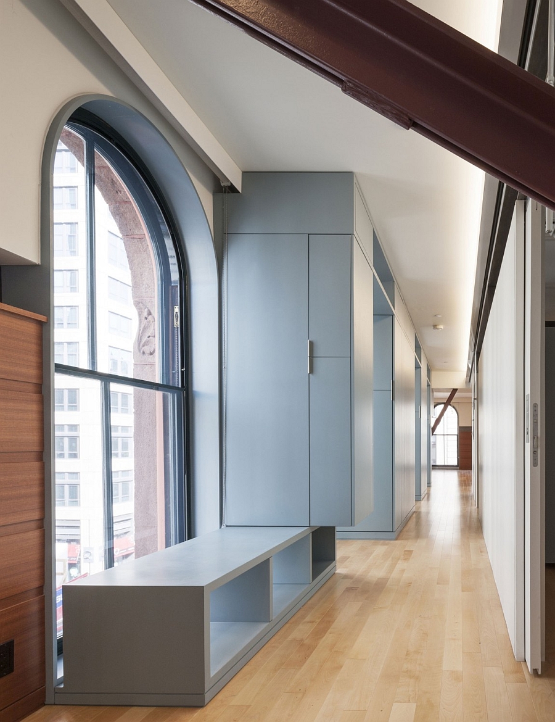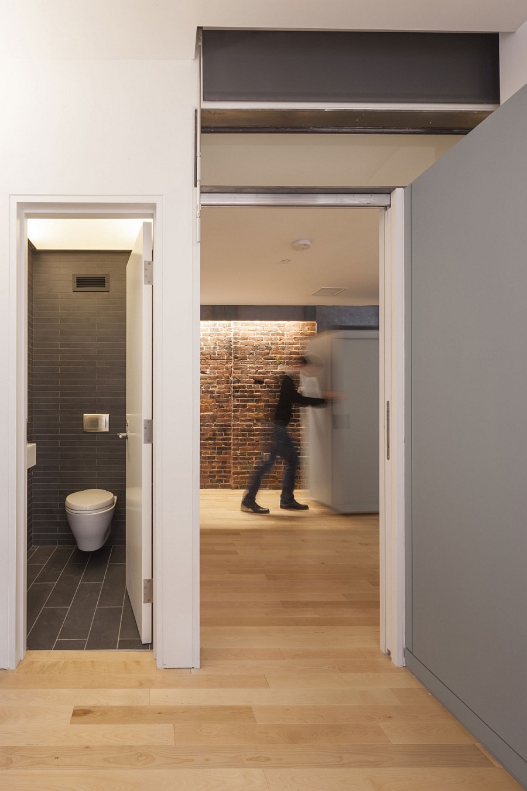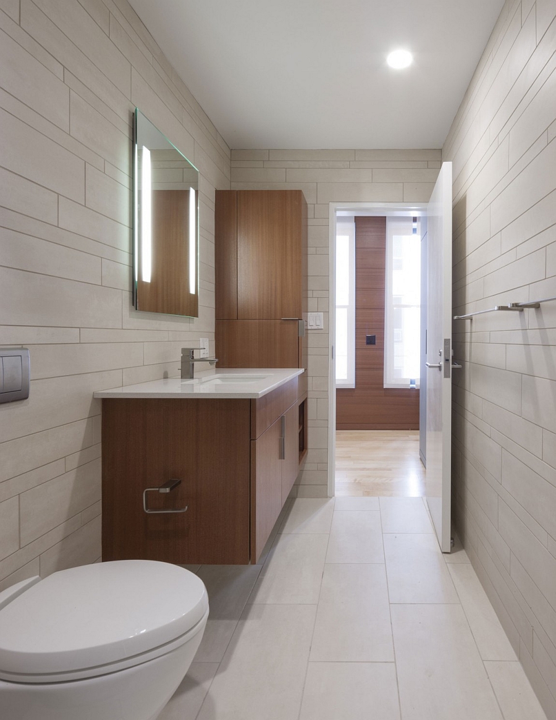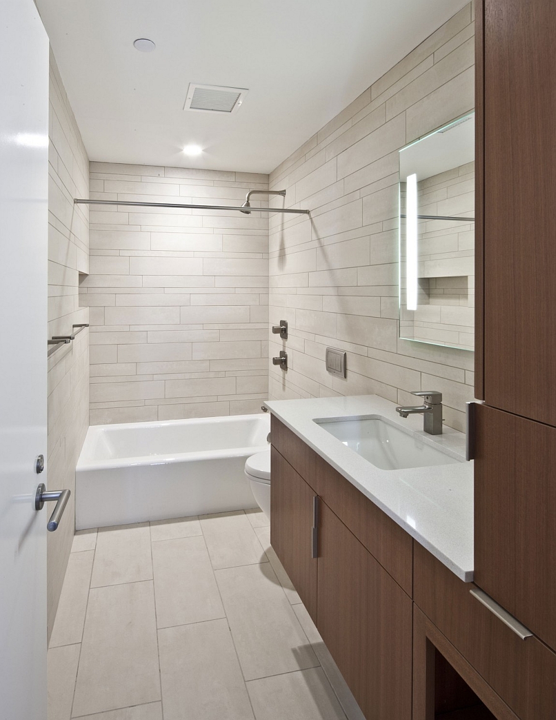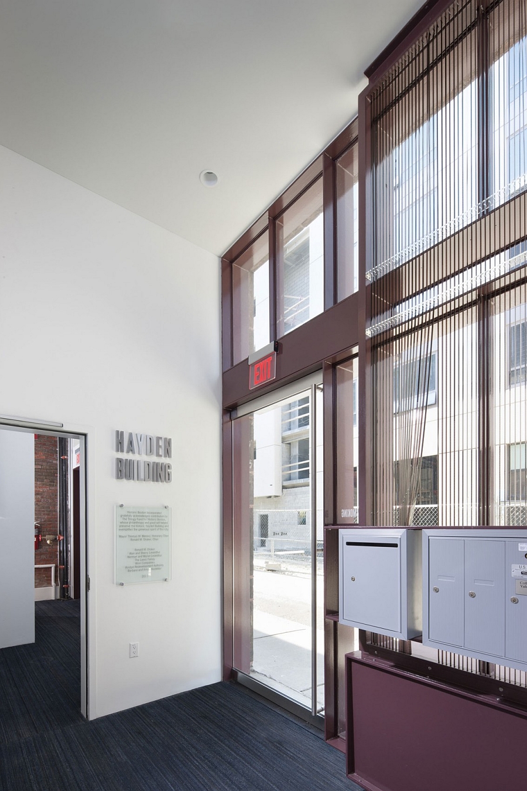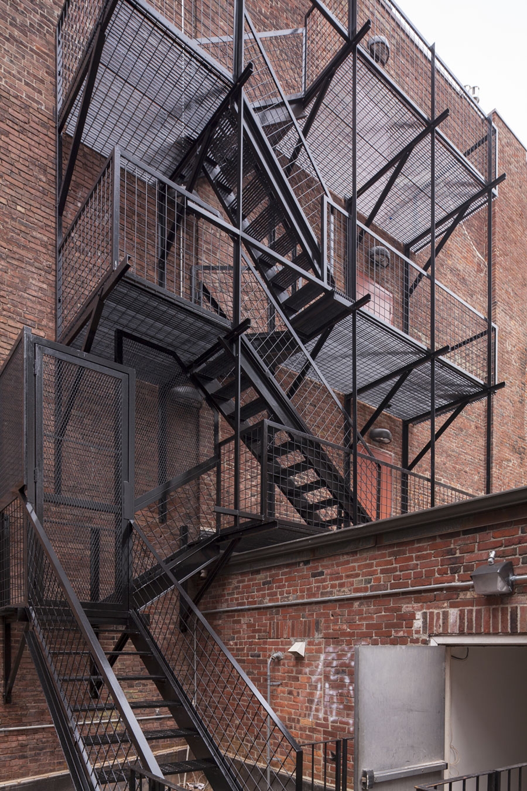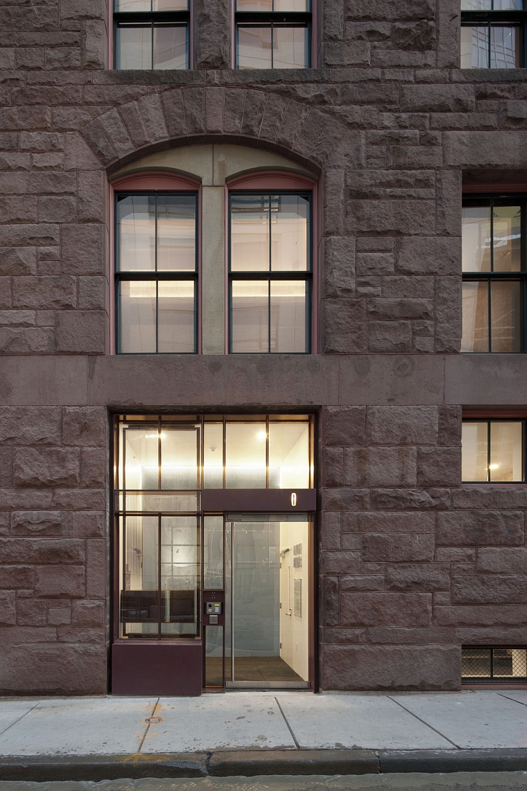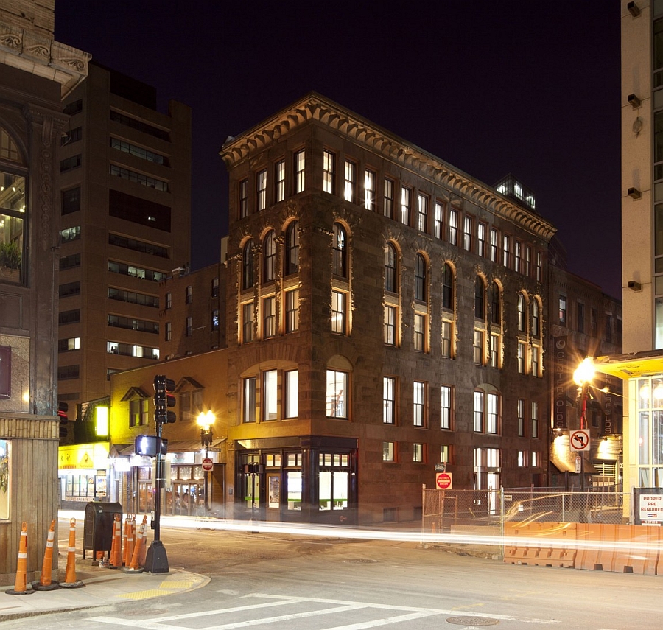Renovation projects often present you with challenges that are far more complex and unique than those encountered during a brand new project. This expansive family residence in the heart of Boston, Massachusetts was crafted out of an old five-story office building that was destroyed by a fire back in 1985. The project was carried by CUBE Design + Research, and with a budget of $4 million, the idea was to create a lavish home that also featured an ergonomic commercial complex on the ground floor of the building.
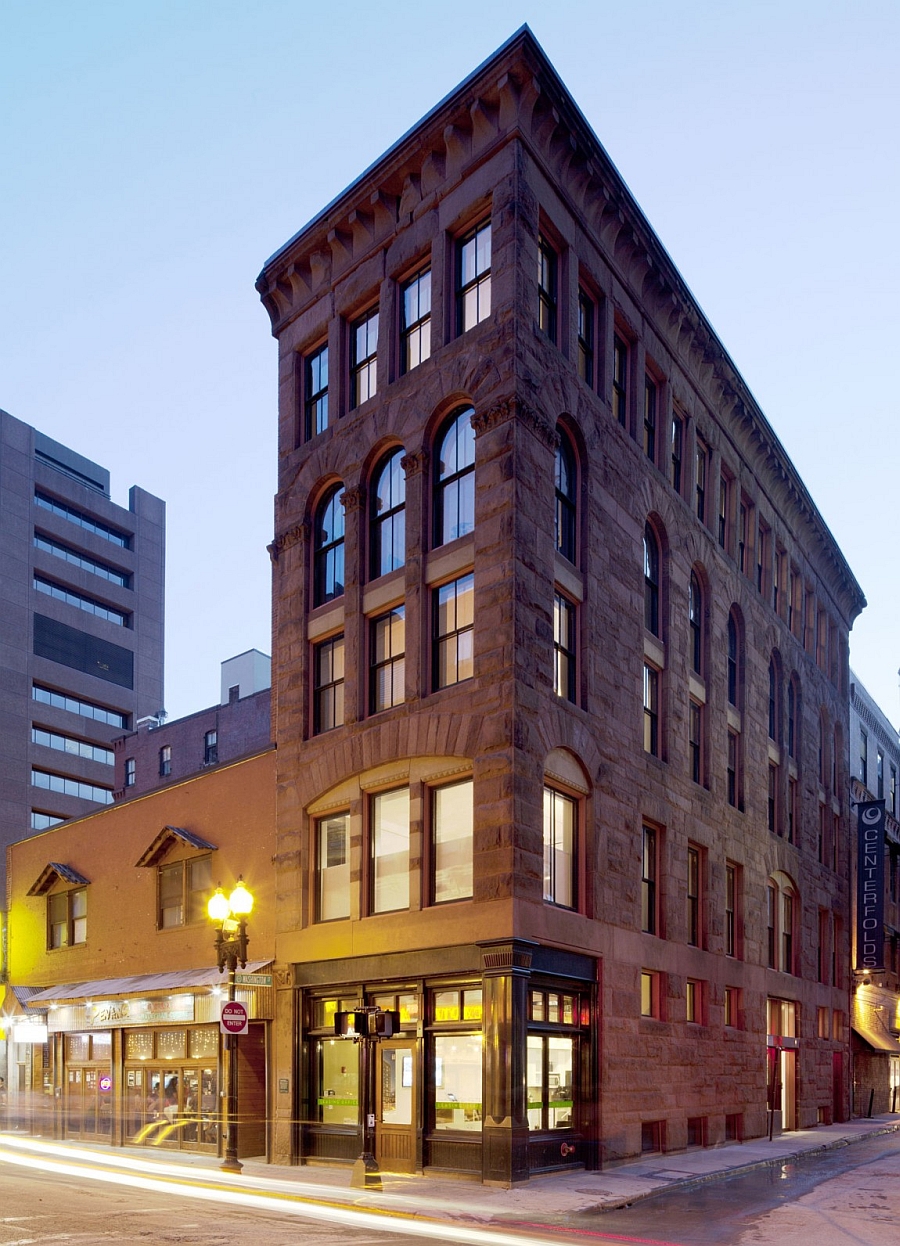
The revamping and rejuvenation of the Hayden Building presented several interesting conundrums that architects do not normally encounter during the construction of typical modern homes. For starters, the presence of large windows that form a coherent repetitive pattern is not something that one usually finds in most residences. Yet they were incorporated beautifully into the floor plan using a series of drapes and windows that offered a more modern and sophisticated look. Exposed brick walls and steel beams were also effortlessly integrated into the design style of the interior.
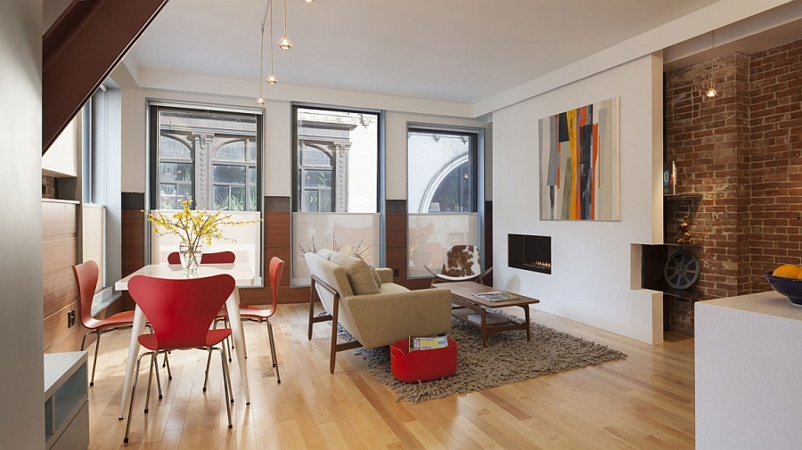
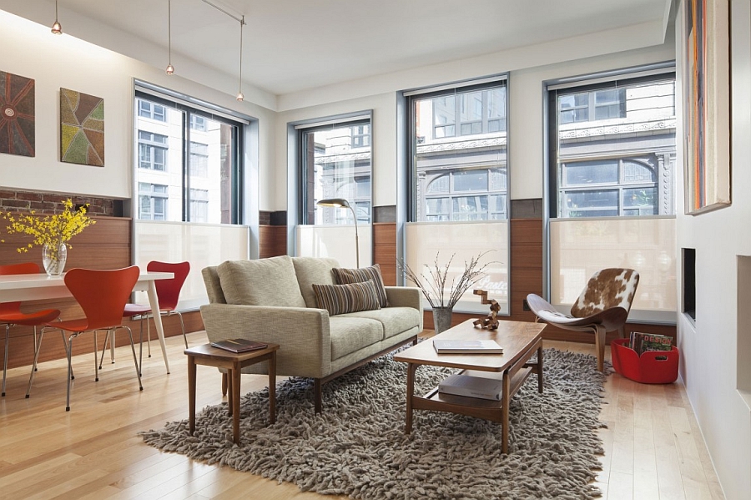
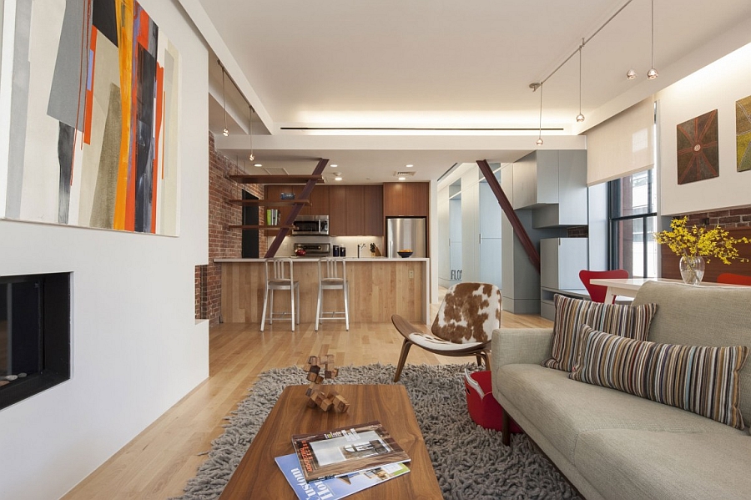
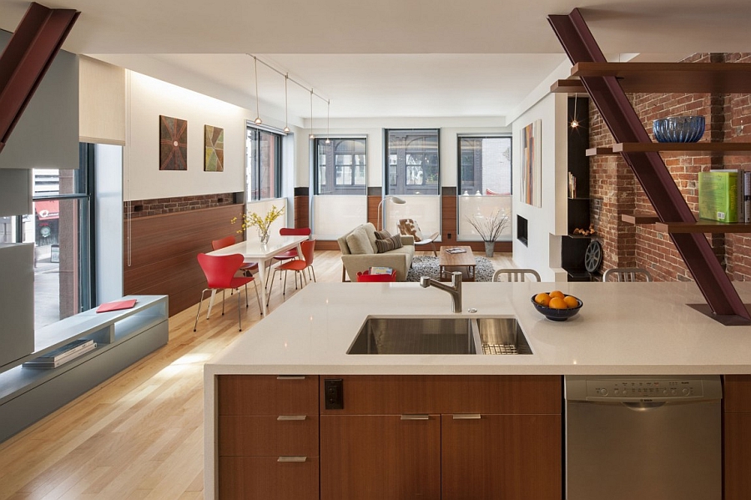
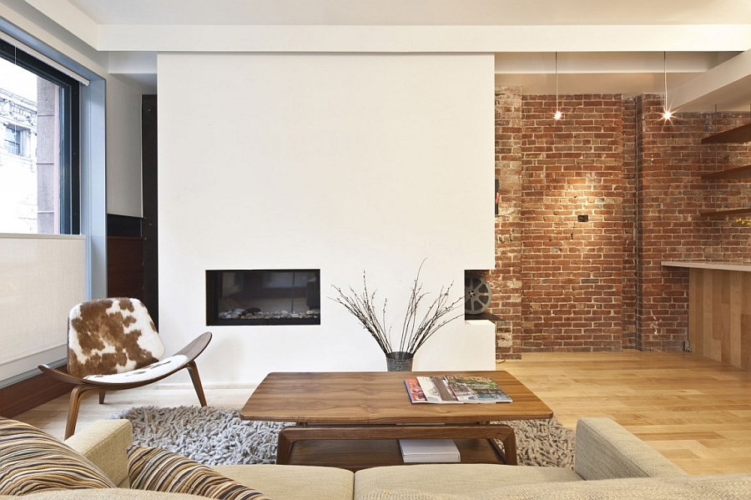
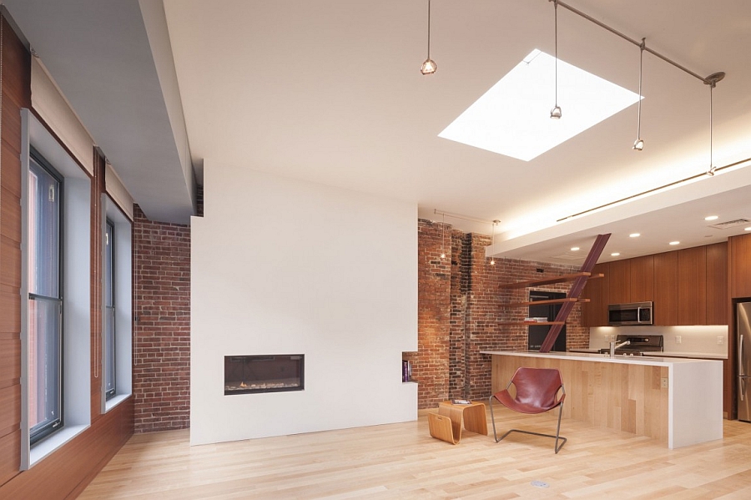
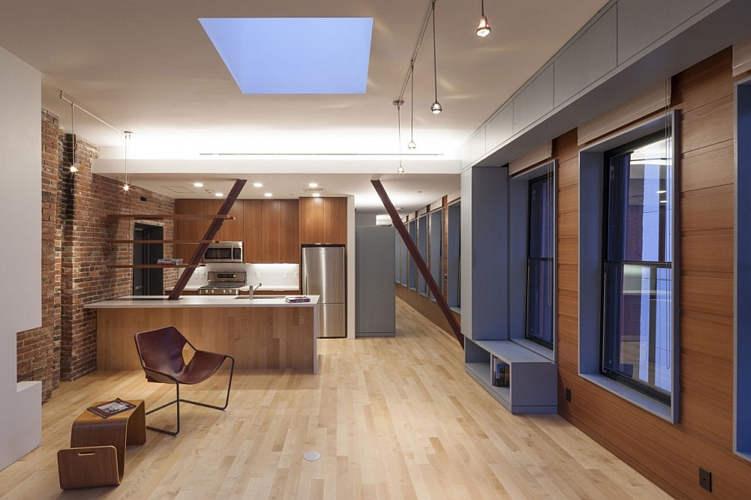
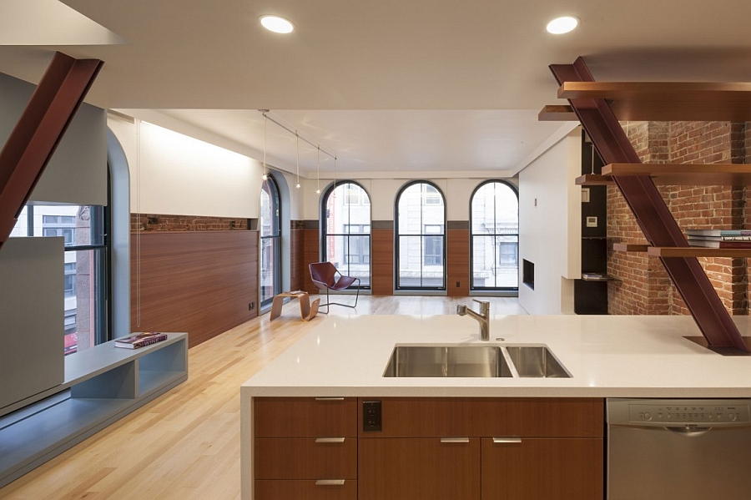
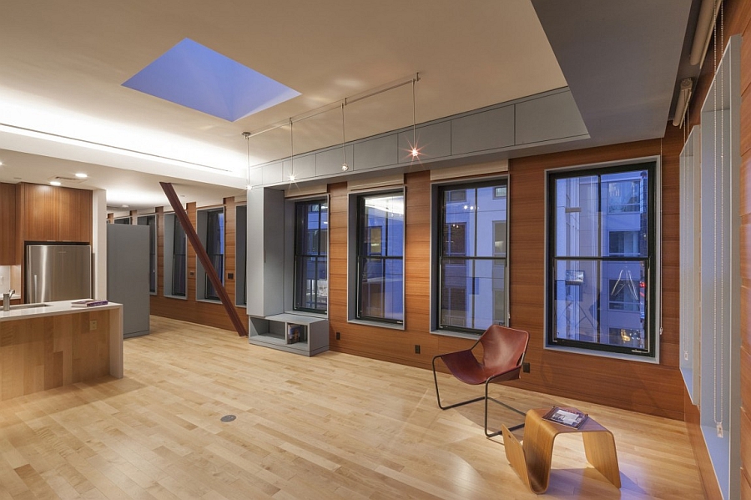
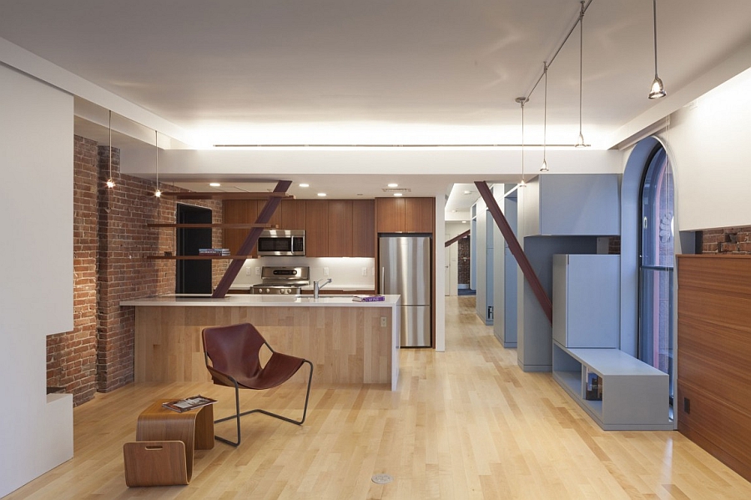
Cool neutral colors such as grey and off-white were used to give the space a chic industrial vibe. Mid-Century modern decor makes its presence felt with the likes of the Series 7 Chairs and the Emeco Navy bar stools standing out with ease. Wooden surfaces were integrated to give the Hayden Building a more inviting and cozy appeal, while the historic elements of the space amalgamate beautifully with the elegant, plush contemporary additions.
