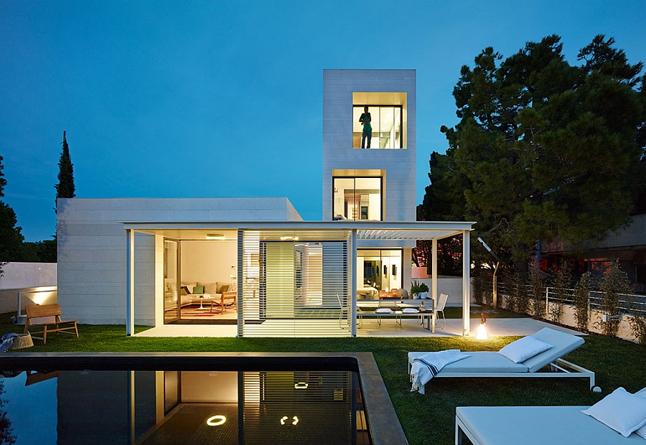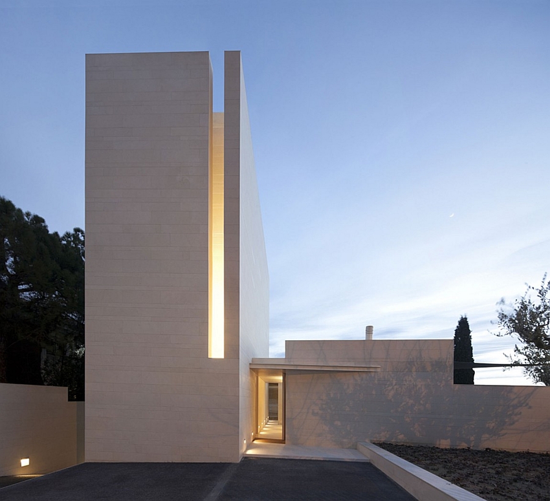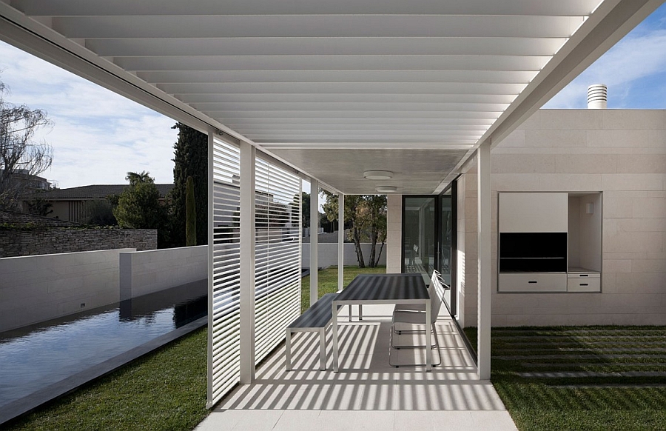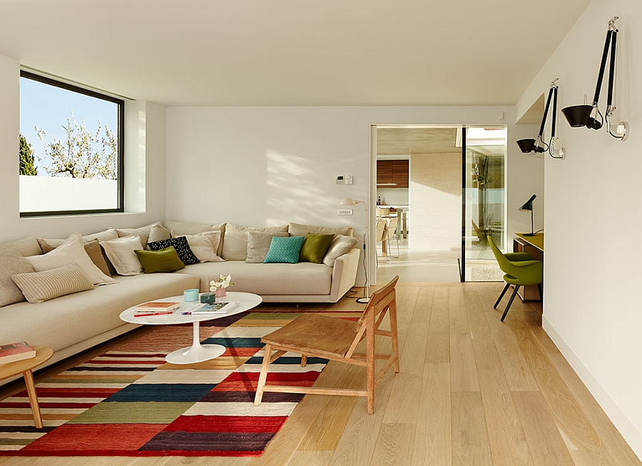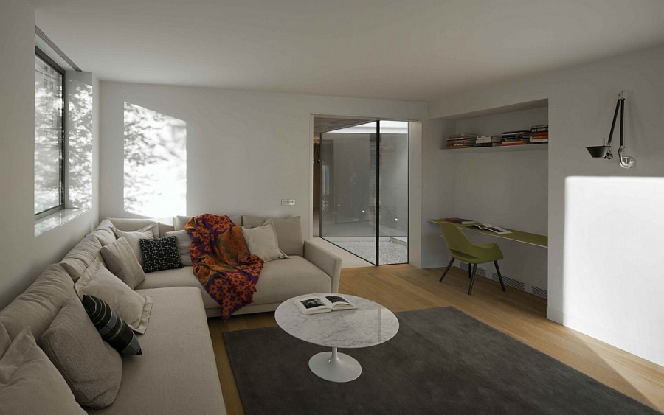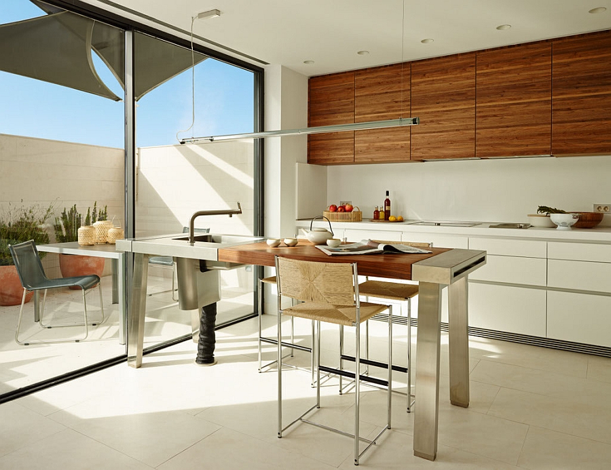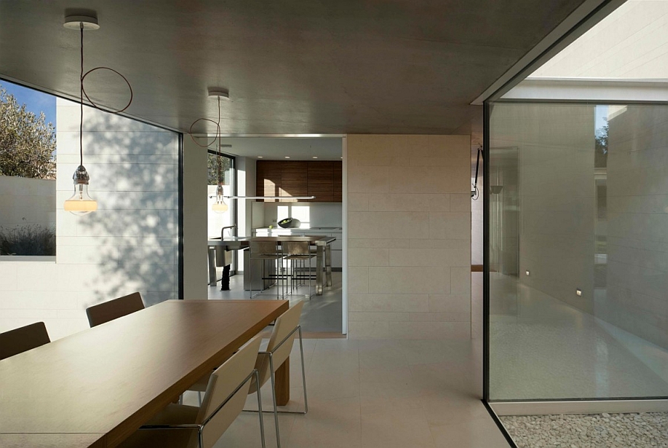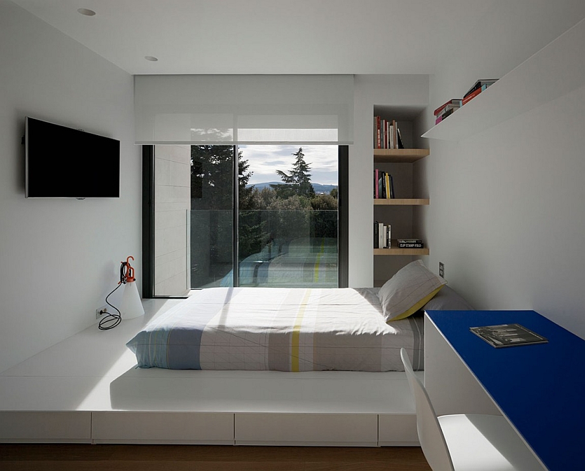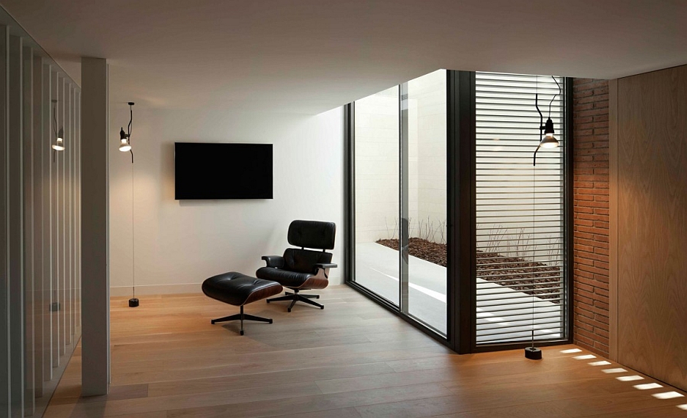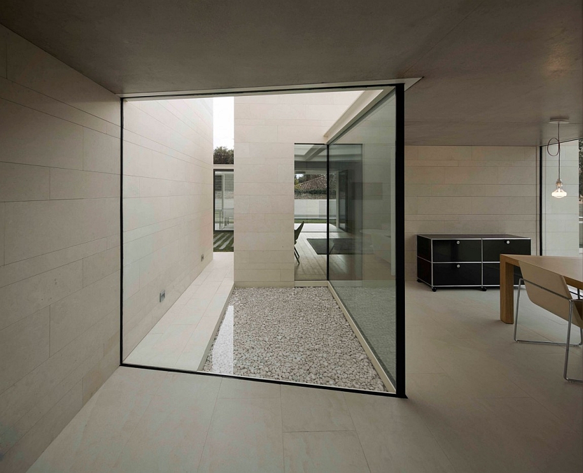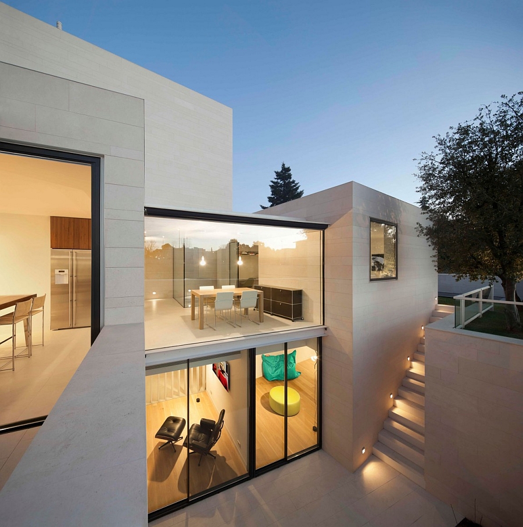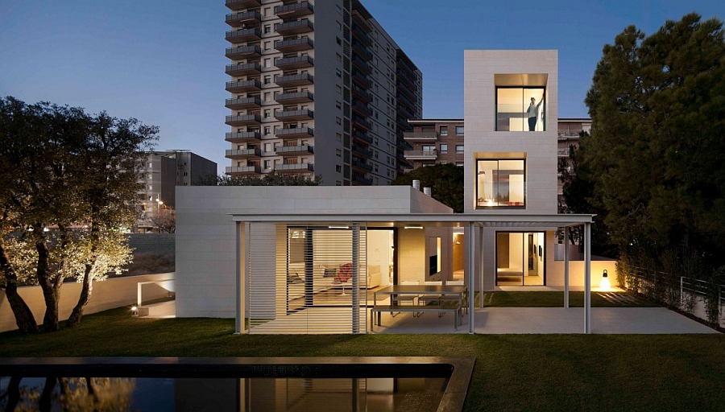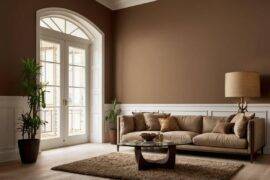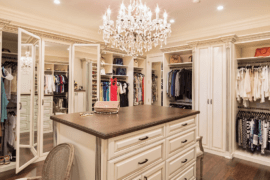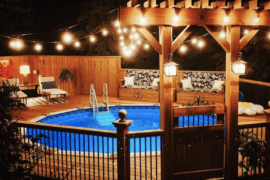On first glance, we assumed that this sleek, white and minimalist house was one of those amazing and inventive designs from the Far East. But located in Igualada, Barcelona, this exclusive residence was crafted by the ingenious minds at Jaime Prous Architects. Built from pristine white stone brought in from Capri, the house beautifully combines lovely courtyards and serene interiors to achieve the right balance between open interiors and complete privacy. The design seems almost futuristic from the outside, as the three large, slim white forms converge to create a secluded haven in the heart of bustling Barcelona.
There are many interesting architectural aspects that make the Igualada N1 truly exceptional. The large glass windows seem the most apparent of the lot, as they adopt a “box-in-box” design where the lack of a distinct frame allows them to stand out visually. Connecting the indoors with the lush green courtyard, the beautiful porch and a refreshing pool, these windows seem like simple cutouts inside a large concrete block! The layout of the volumes also creates a cool courtyard, while the minimal outdoor living room and dining area seem like an organic extension of the interior.
The decor inside the house is kept to a bare minimum, as white seems to dominate the landscape. Lovely wooden accents in the form of the flooring and kitchen cabinets add inviting warmth to the place. A beautiful area rug also ushers in some color while the bedroom features a large glass window that offers unabated views of the scenery outside. Trendy, minimal and tranquil, the Igualada N1 is truly one-of-a-kind!
