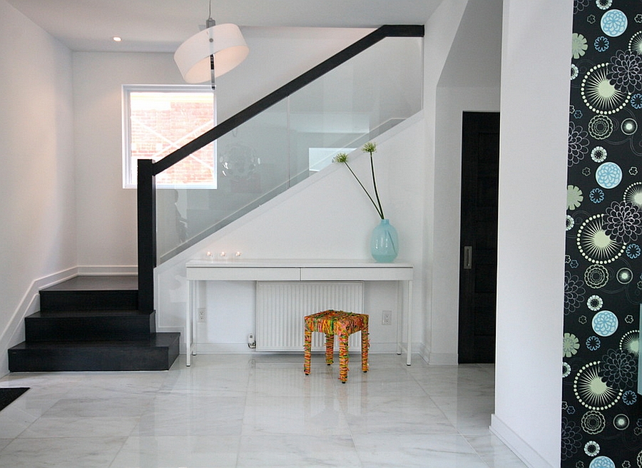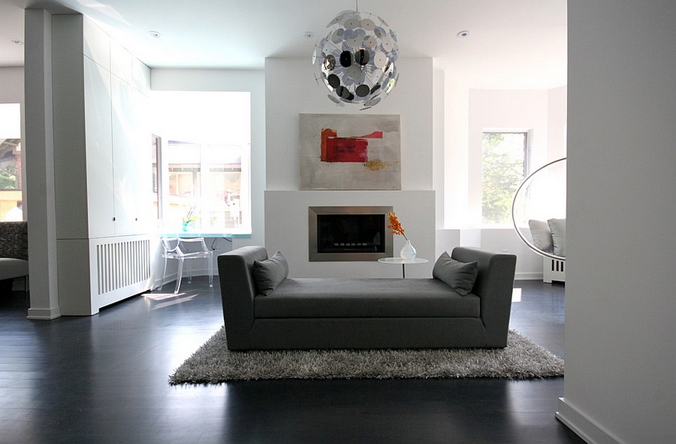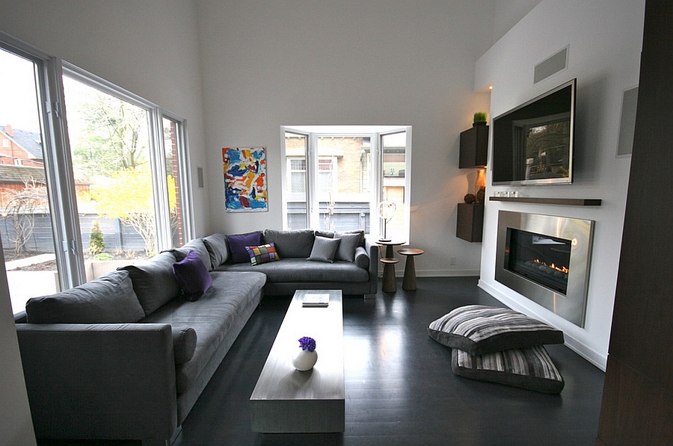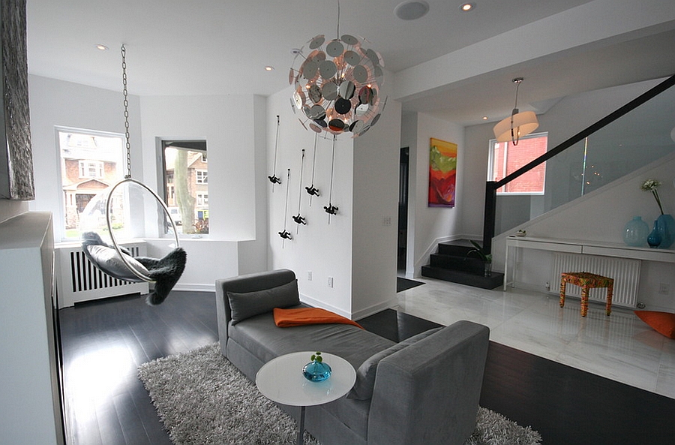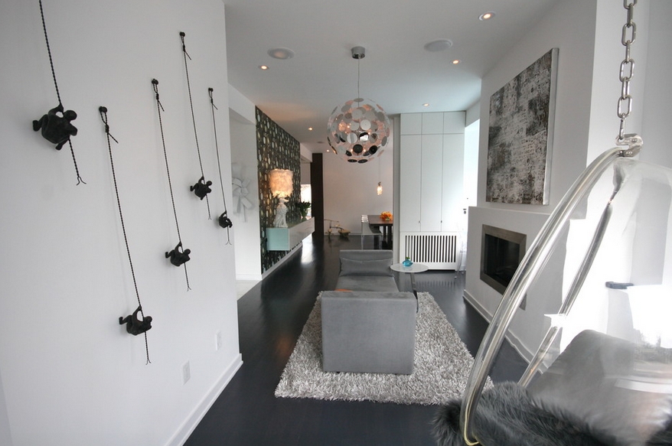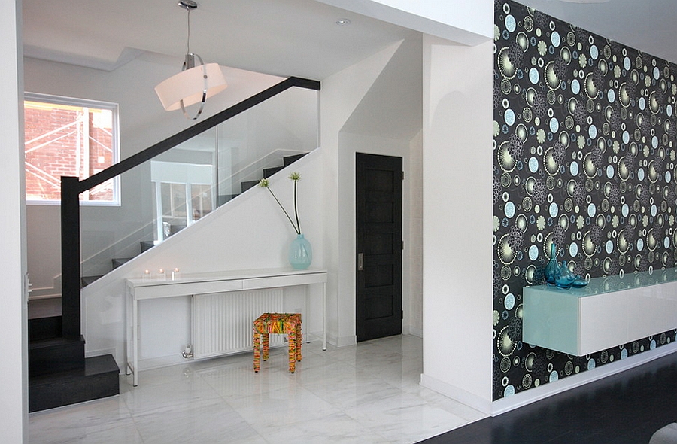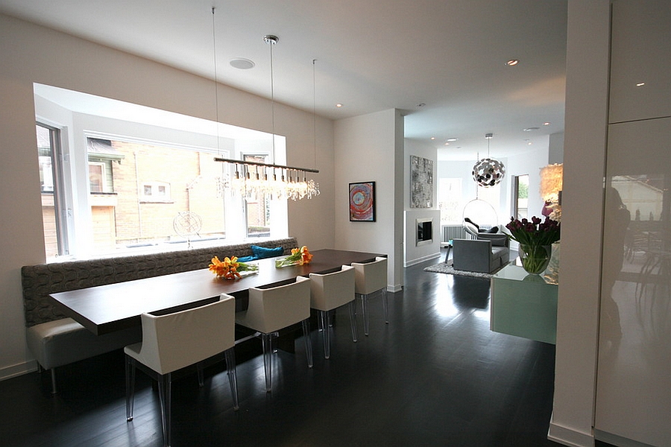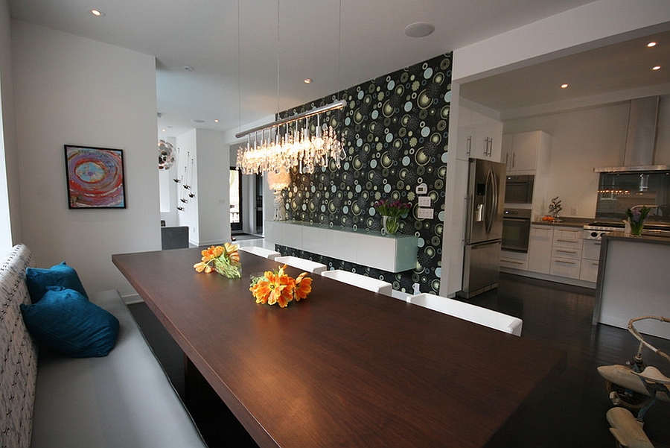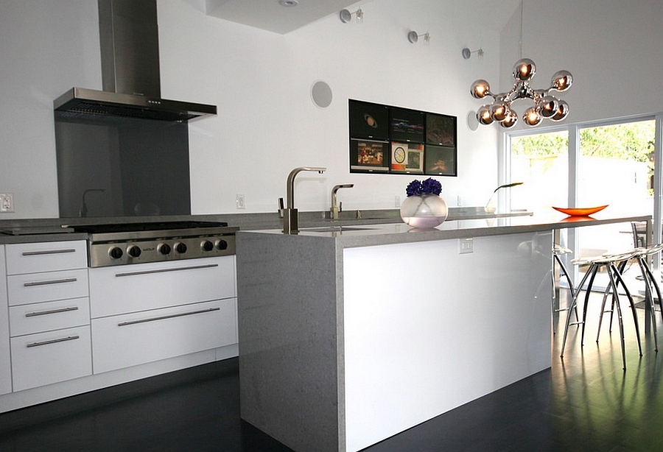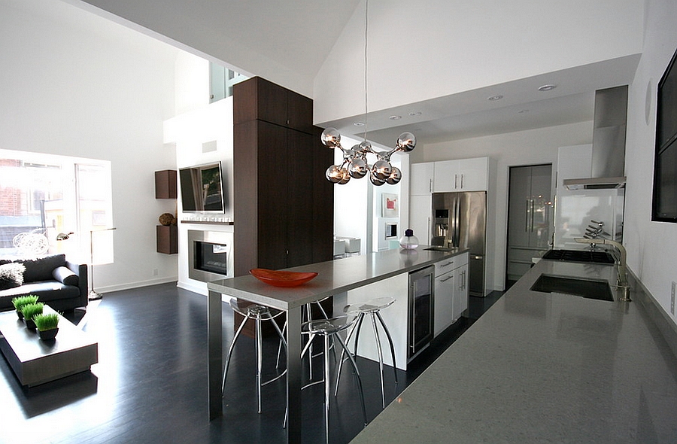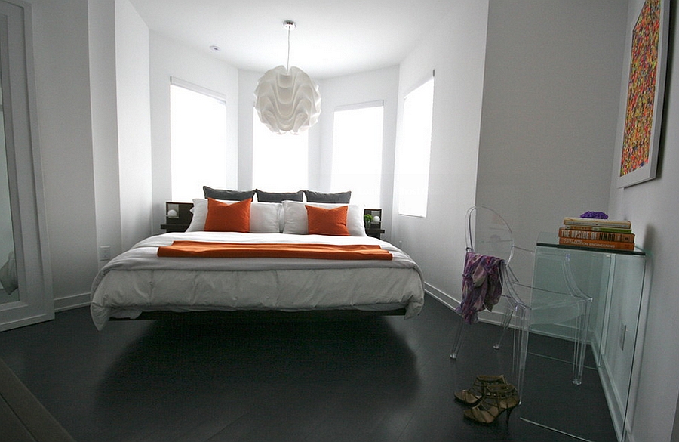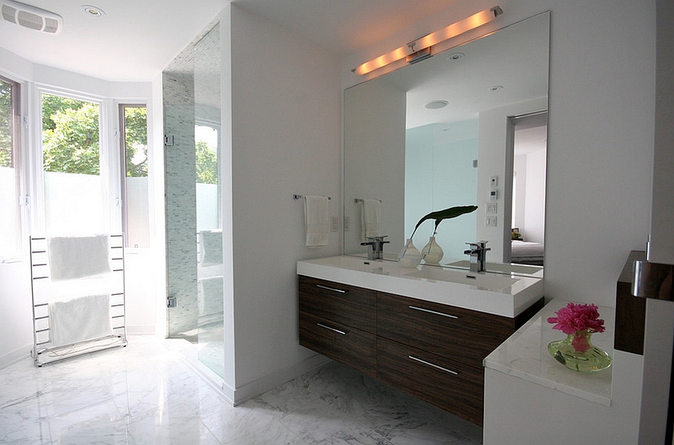Renovations that adopt a minimalist style are often a touch more difficult to conjure up and execute than other modern makeovers. They not only require a maximization of the available space, but also need a few creative design solutions and cabinets that tick away the unnecessary. This Toronto residence renovation was carried out by interior designer and artist Catlin Stothers. Converting this traditional three-story home into a sleek contemporary space involved using a sophisticated color scheme, plush decor and a revamped open floor plan.
One of the major challenges faced by the designer was the switch in ambiance from a cramped and restricted space to an open and airy home. This was achieved using an array of new windows that brought in ample ventilation and skylights that ensured all dark corners were eliminated. The height of the ceiling was also raised, while walls were moved around to accommodate the new floor plan. An urbane grey and crisp white are prominently used throughout the house with bright turquoise accents, and bold wallpaper additions offer ample visual contrast.
A beautiful living room, an ergonomic kitchen with modern appliances and a spacious dining space with a breakfast booth occupy the lower level of the house. The top floors house the bedrooms, bathrooms and the guestrooms with ease. Complete with an outdoor pool and a lovely backyard, this trendy residence has shed its old, traditional skin and slipped effortlessly into a dashing, contemporary cloak!
