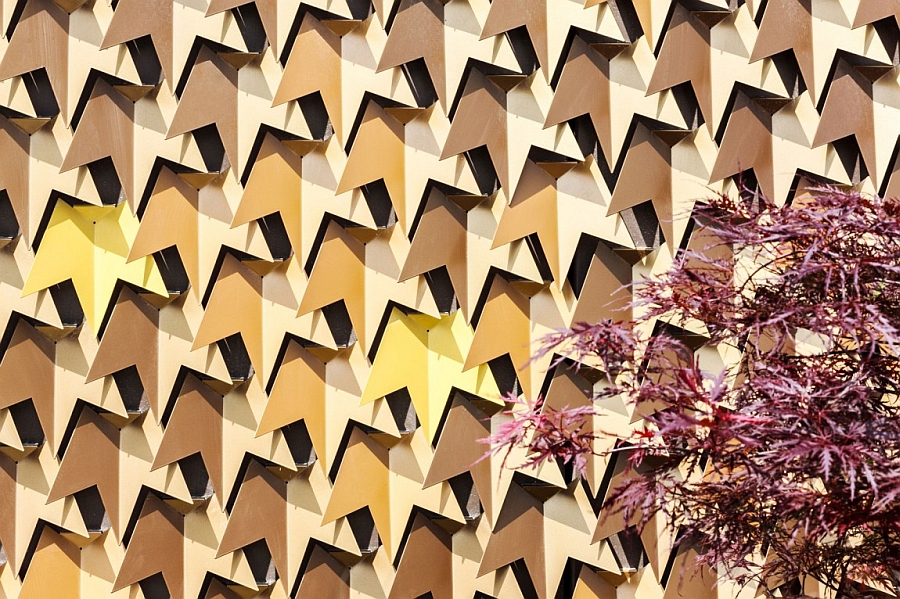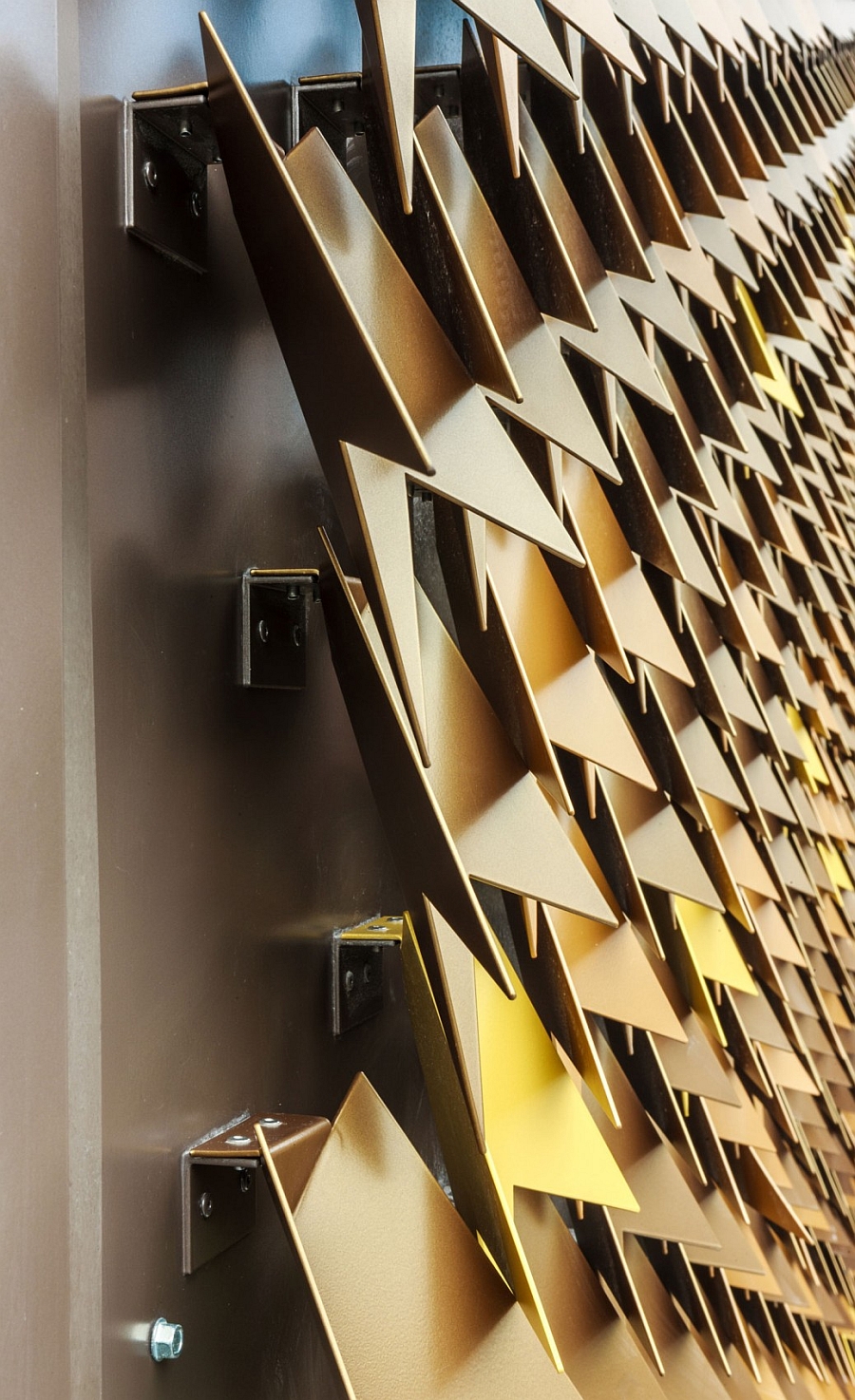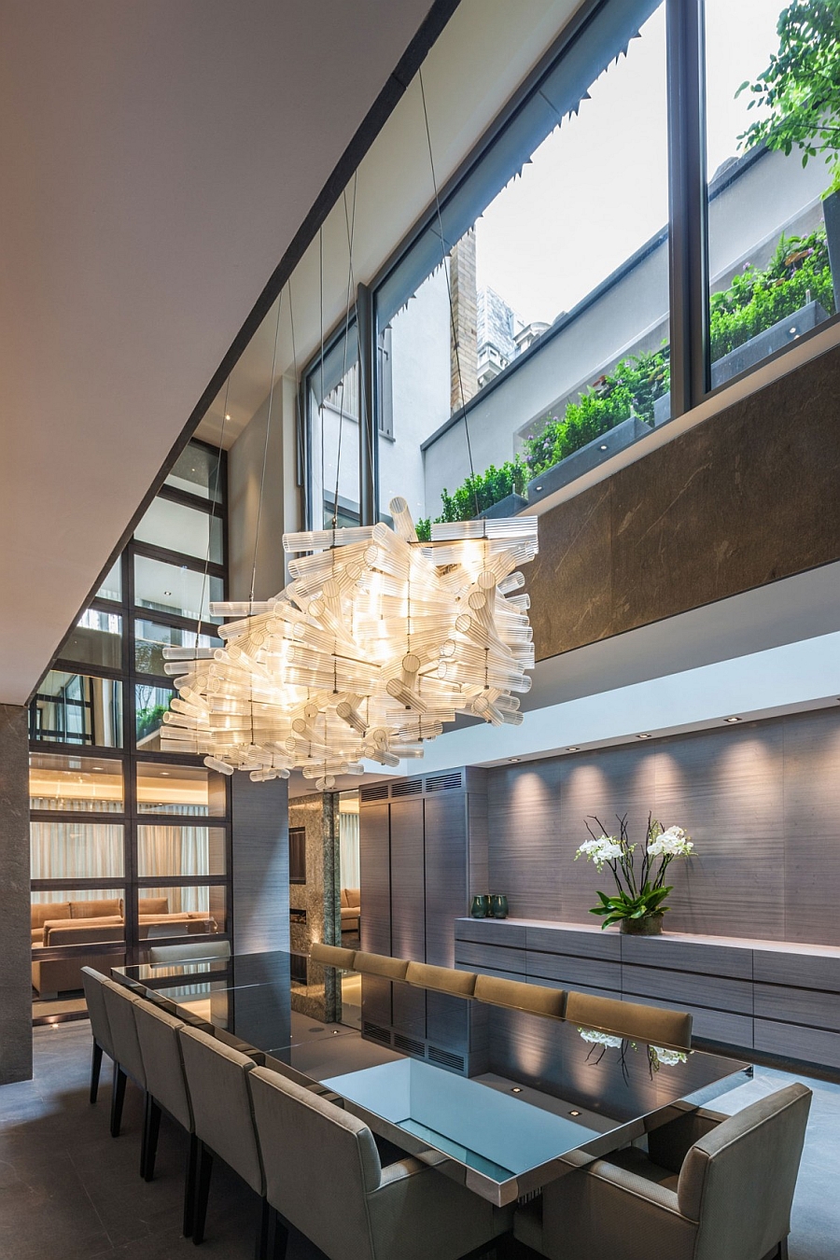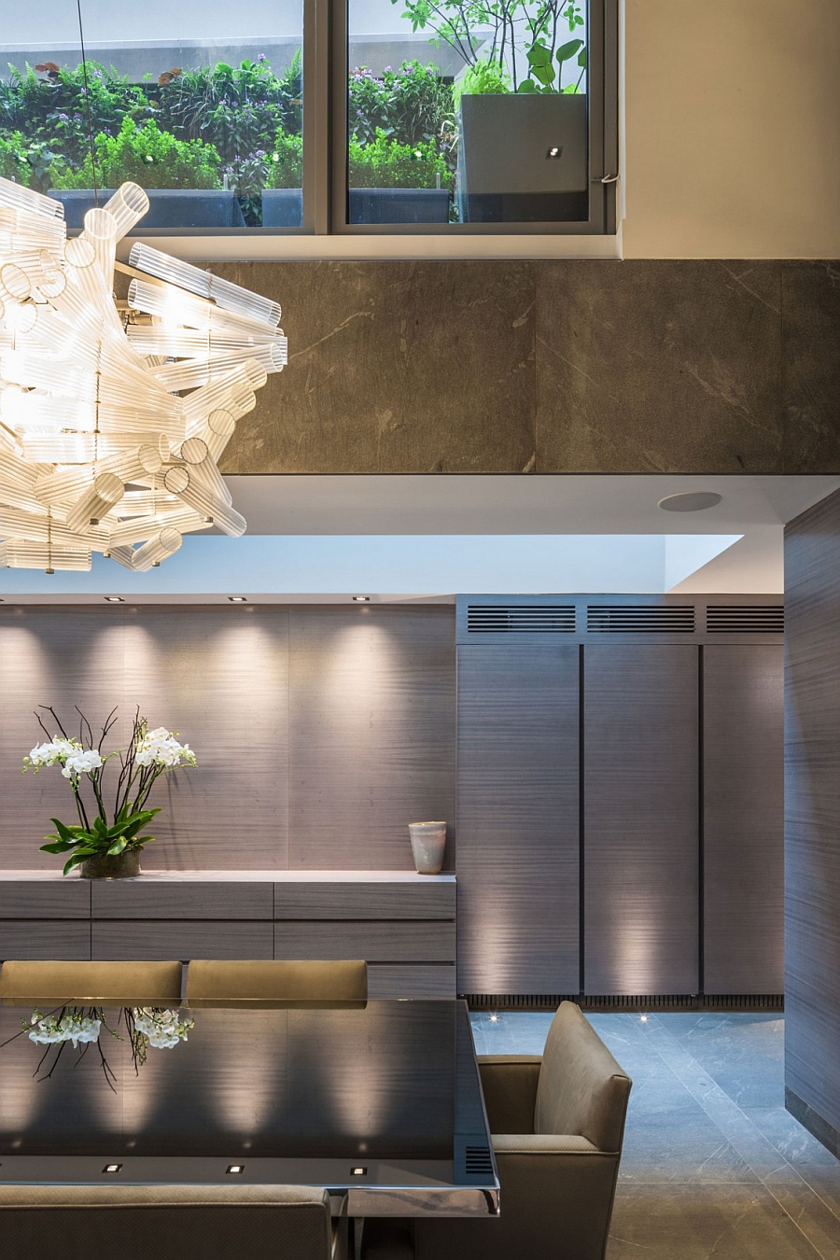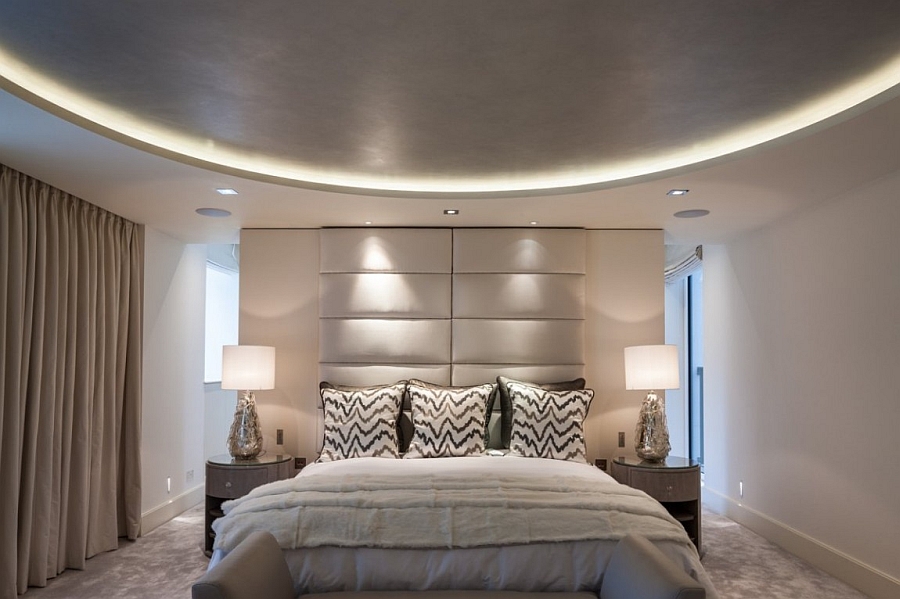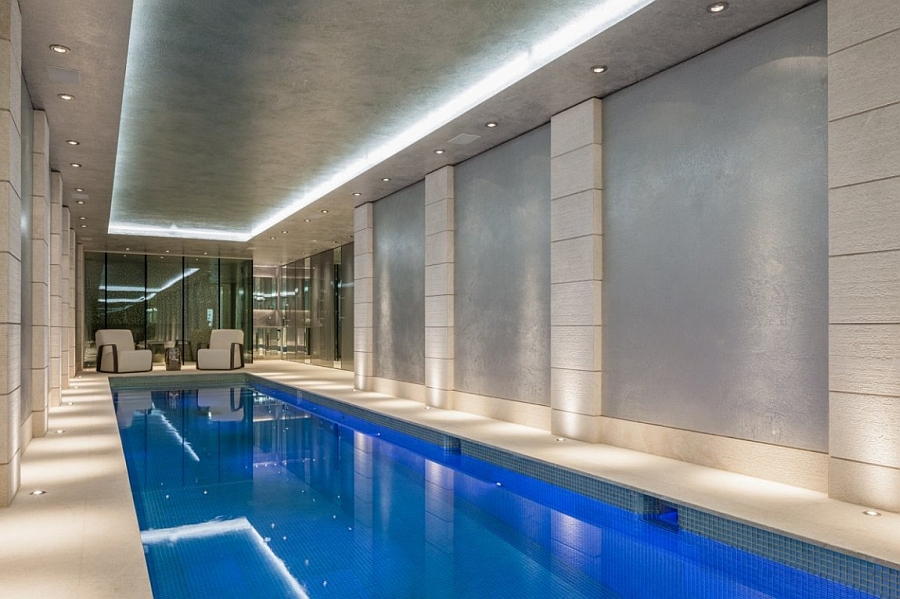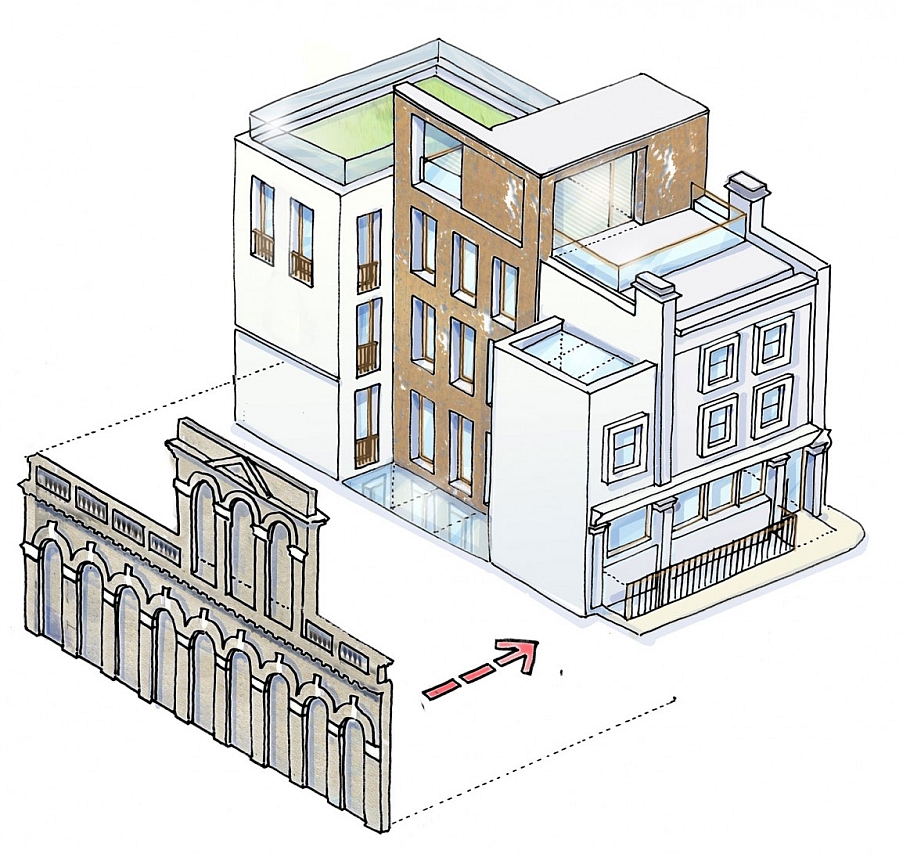Creating an inimitable and exquisite home is as much about designing a stunning exterior as it is about crafting stylish interiors. This unique contemporary residence in Waverton Street, London accomplishes this in an impressive fashion, as the distinct façade of the house is covered in 4,080 folded aluminum leaves that give it an instantly recognizable sparkle! The Mayfair House is a five-story private residence that features an existing 18th century street façade along with stylish new interiors that exude a sleek, contemporary appeal.
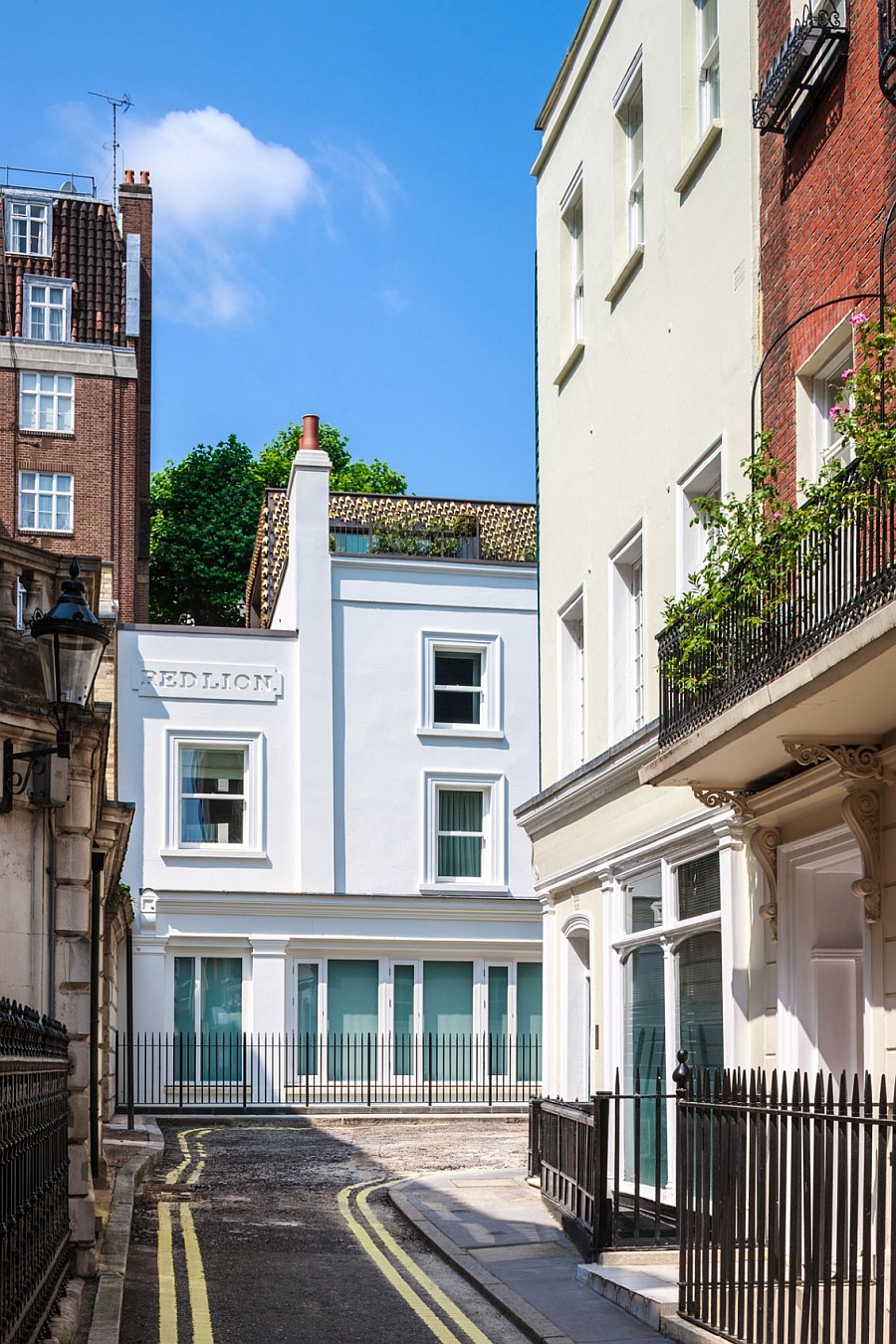
The affluent house includes five luxurious bedrooms, a refreshing indoor swimming pool, a fully-equipped gymnasium, a modern home theater and a gorgeous rooftop pavilion, along with two separate roof terraces. But the real highlight of the structure is the extravagant finish on the outside that steals the show with its creativity and flair. The visually appealing bronze leaf exterior was crafted using folded aluminum leaves that try and mimic a nearby building covered in Virginia Creeper!
Blending with the hue of the old existing structure, these bronze leaves offer cool visual and textural contrast to the space, and the metallic shingle even gives the outdoor patio a revitalized, trendy vibe. Designed by Squire and Partners, the splendid house ushers in a touch of modernity while staying true to its historic past.
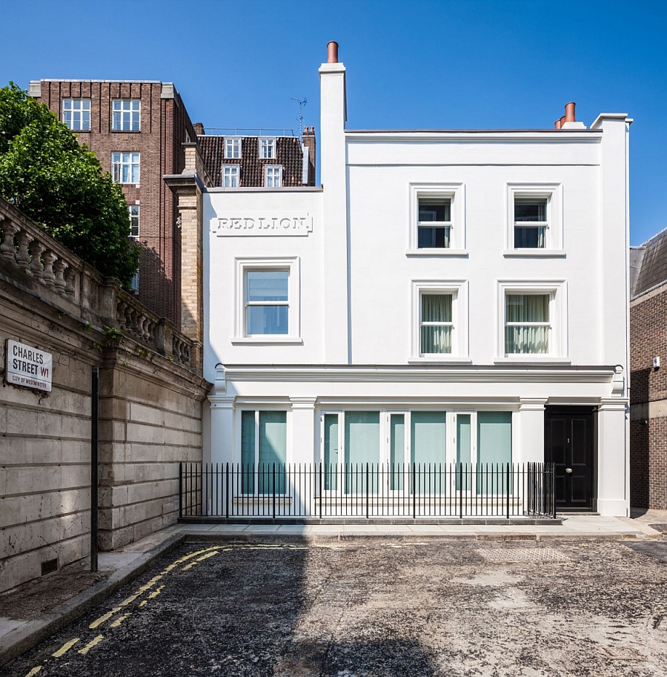
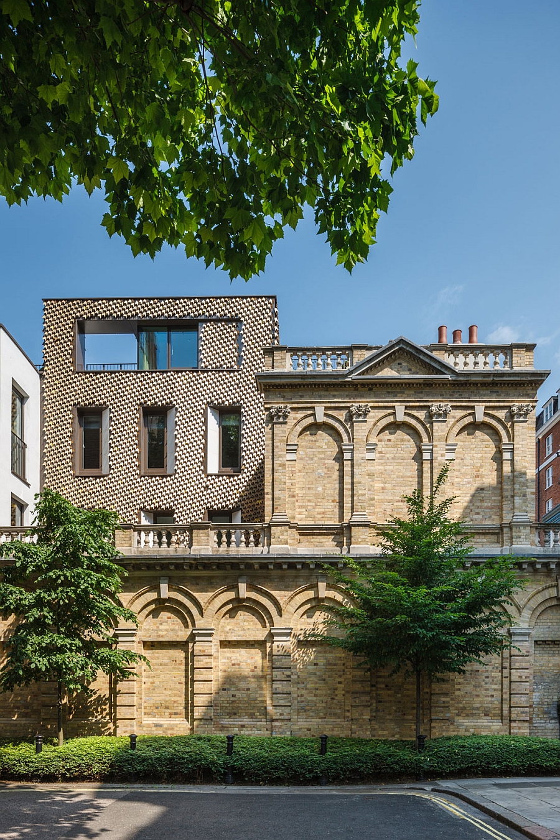
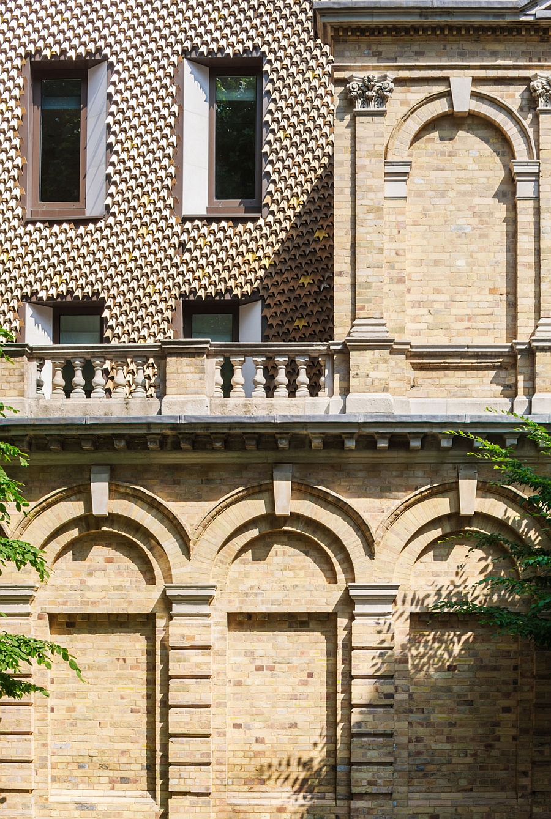
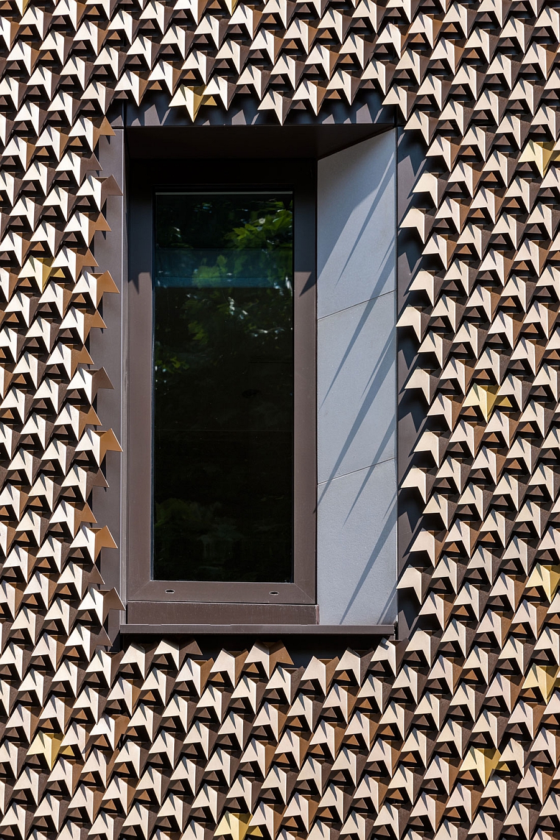
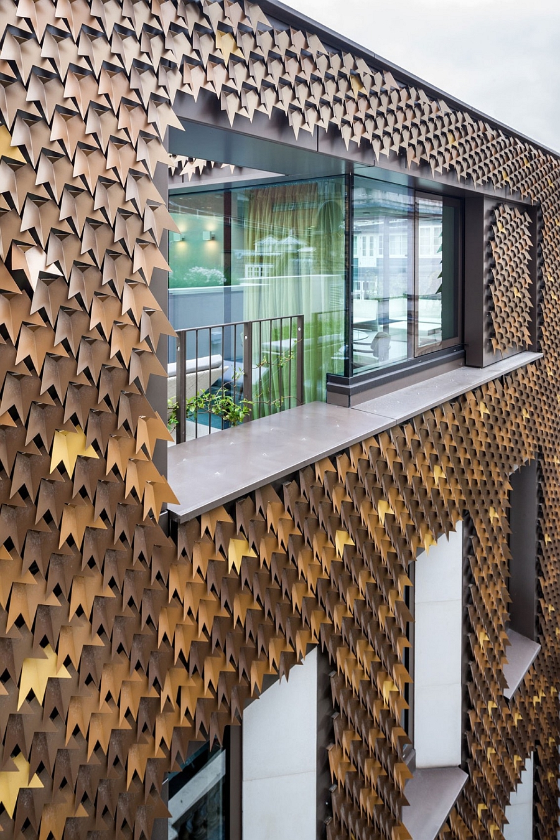
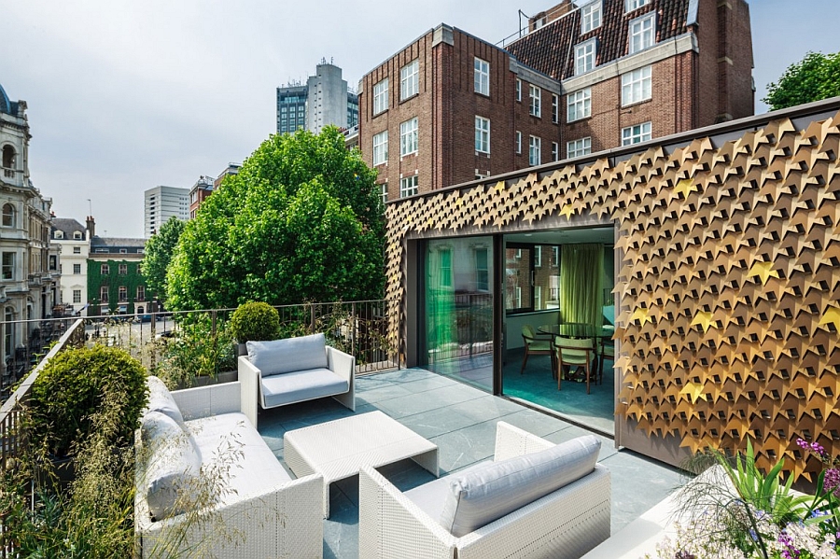
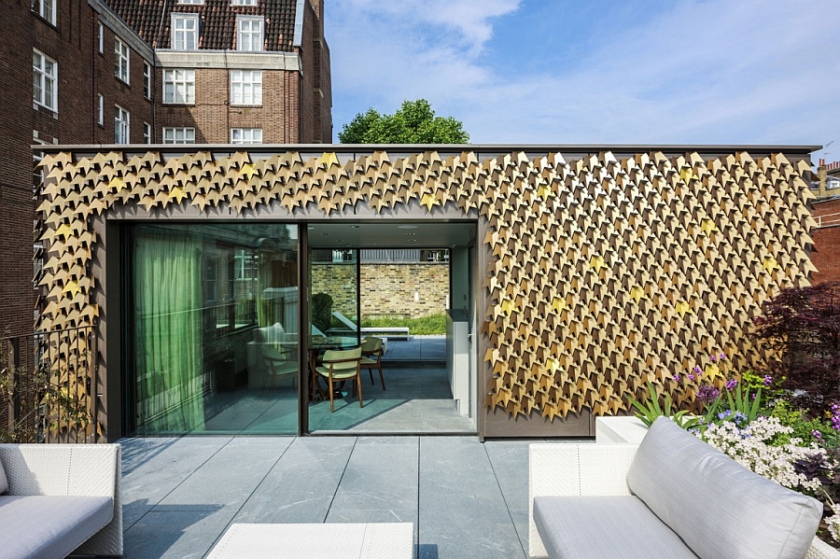
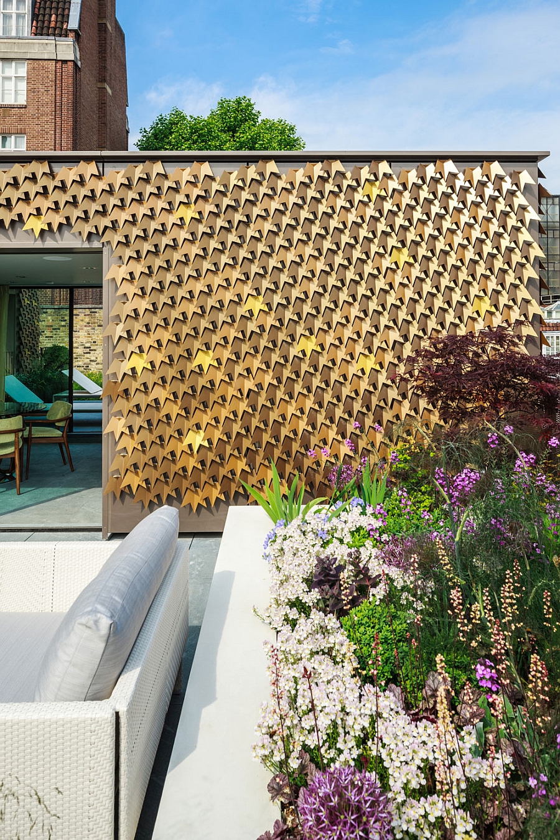
The project is part conversion of an 18th century public house, and part new build, backing onto Red Lion Court. The planning committee described the proposal as ‘striking’ and ‘raising the bar for design’ within the borough.
