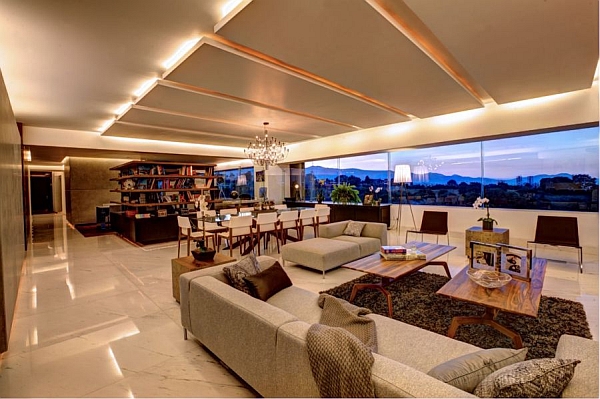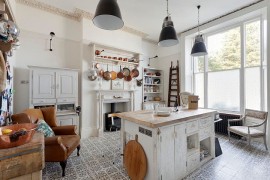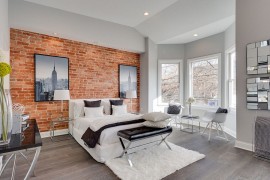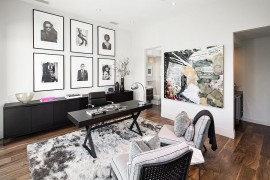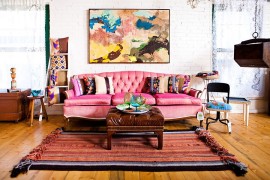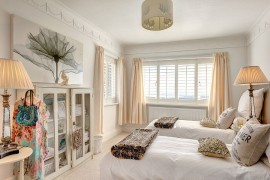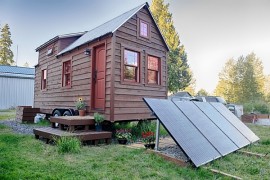Open floor plans have become almost an absolute must in every modern home. Long gone are the days when box-like rooms clearly defined each space and its exclusive function. Contemporary homes are all about rooms that flow into one another without any visual obstacles. Interior decorating and design is not just about themes, colors, furnishings and accessories. While most of us are excited about shopping for these additions to a new home, planning and decorating an interior is all about utilizing available space to the hilt. And an open floor plan does exactly that with style and panache!
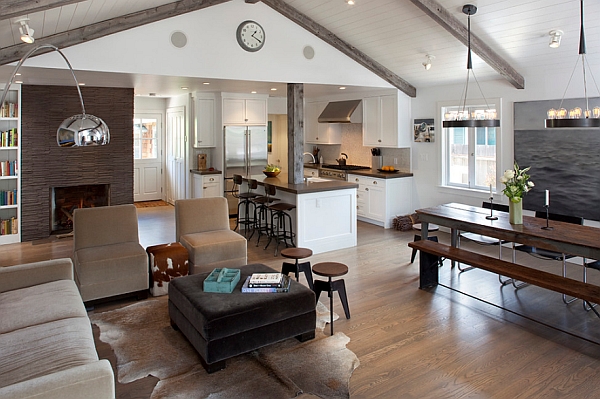
Incorporating an open floor plan does not mean that each individual area cannot have an identity of its own. If anything, interiors look all the more appealing when a subtle yet distinct difference exists between the living room, kitchen and dining area that make up the open floor plan. Here are a few pointers that will help you organize these spaces beautifully without ever having to box your way with walls…
1. Paths of Travel
The best way to not just organize a space without walls, but also to plan for it is by starting with a list of functional spaces that you will need in the larger, open area. This is not as hard as it sounds–you just need to have clarity about how you will utilize the open floor plan. You might want a small kitchen, along with a large and exclusive dining area and a fireplace that serves both the kitchen and the living room. Requirements vary both with your own needs and the amount of space you have to work out.
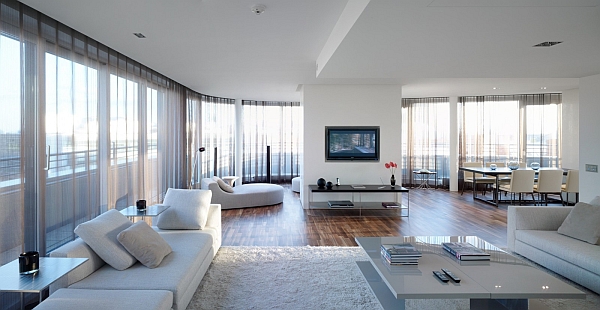
Once this is sorted out, the paths of travel between each area automatically start to emerge. These wall-less corridors and walkways are the simplest way in which you can organize your open floor plan. They create virtual borders that give definition to the entire area with ease.
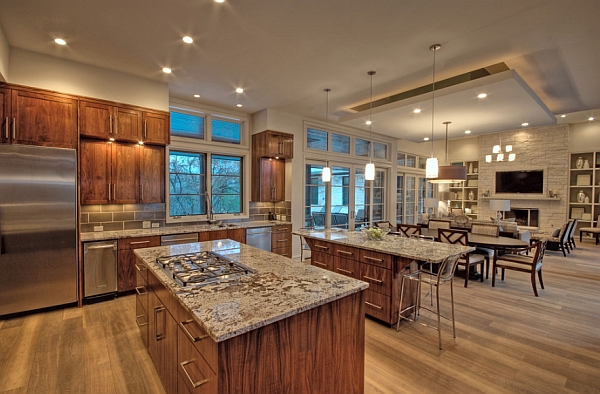
2. A Transparent, Glassy Division!
The extensive use of glass in contemporary homes is no coincidence. Its transparent, brilliant presence gives a room dominated by stone, concrete and wood both textural and visual contrast. Glass partitions and sliding glass doors are a perfect way to organize and separate a large room into a smaller area without creating an opaque obstacle. Since the partition does not hinder your line of sight, the open and airy appeal of the room is not lost.
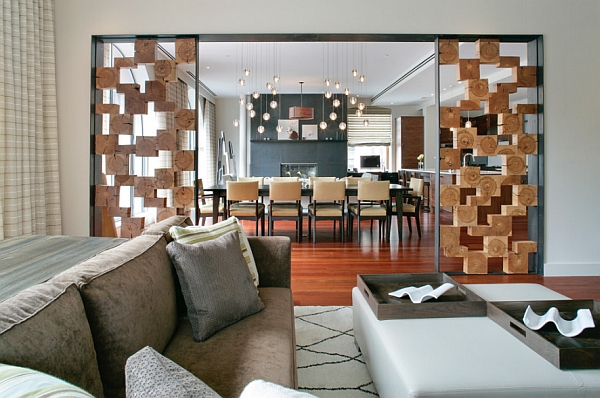
The flow of natural light and the views offered by the room are also left untouched, and most glass partitions can be moved around or even removed completely with little effort. If you are not a fan of using a large glass door, then smaller glass dividers are a great substitute.
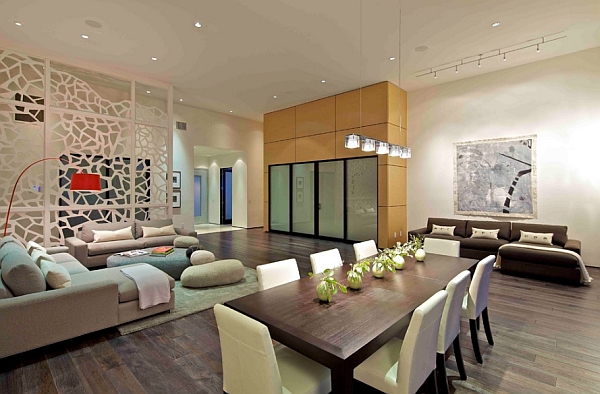
3. Delineate the Space with Rugs
Another amazingly simple way to organize large, open spaces is by using smart and appropriate area rugs. Using rugs is a convenient way to demarcate various spaces in an open floor plan while bringing a sense of sophistication and posh elegance to your home. Area rugs are available in a variety of styles, hues and patterns, and you can even change them seasonally to create a trendy atmosphere indoors. Pick a more formal-looking rug for the dining space, while light and breezy patterns look appealing in the living room. Rugs bring the decor together and clearly create a more organized and curated space.
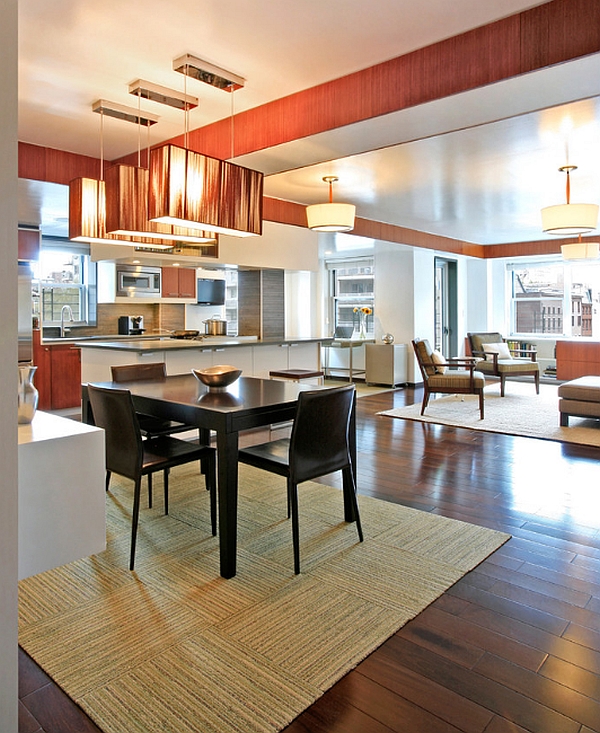
4. Room-Within-A-Room
The entire idea of arranging a space methodically and aesthetically in an open floor plan is essentially about creating several rooms within a larger room. Doing this without walls means you need to create other distinct visual properties that separate one nook from another. A slightly raised floor in one section of the room easily creates a distinction between various areas while making the transition smooth and appealing. This approach is often used in modern homes to distinguish the kitchen from the rest of the room while making it the instant focal point. Just add a couple of small steps to give it better definition.
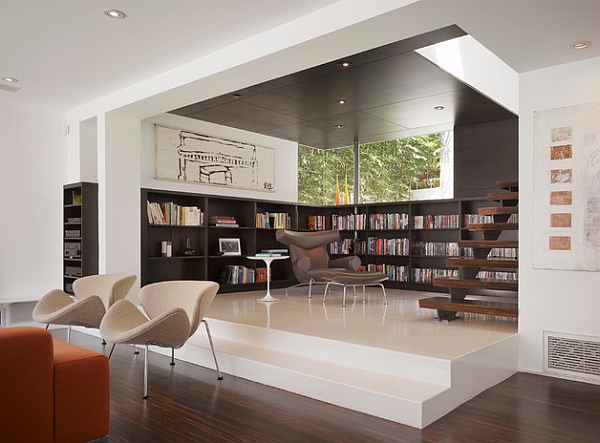
5. Look Towards the Ceiling!
If the elevated floor does not do the trick for you, then the heavens will surely step in and help! A ceiling is not just a simple white roof that offers shelter. A special false ceiling with the right recessed lighting can create a room-within-a-room with ease. A smart dropped ceiling or even carefully placed wooden beams in a certain area of the room immediately draw your attention and help organize that individual area by clearly setting its borders. Much like a raised floor, a dropped ceiling also allows you to highlight a certain feature in the open floor plan in an understated manner.
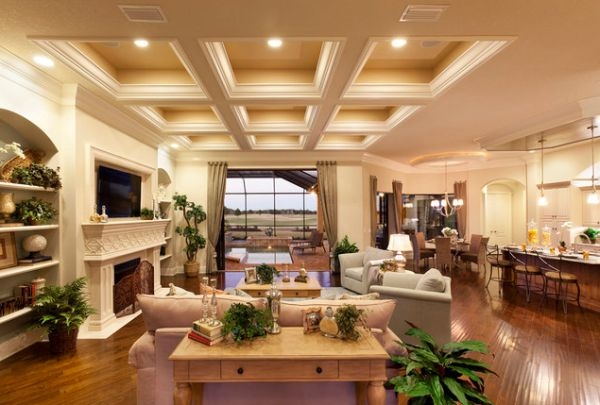
6. Recessed and Dramatic Lighting
This one sounds innately simple, yet lighting is the single most important feature in decorating any interior. Regardless of the quality of decor or the planning that you put in, bad lighting can create a dark and confused look even in an open and airy setting. Use a set of recessed lights evenly across the floor to fashion a basic layer of lighting and then add several layers on top of this to distinguish various individual spaces. A dramatic chandelier above the dining table or stunning pendant lights illuminating the kitchen island can help with the organization and the visual appeal immensely.
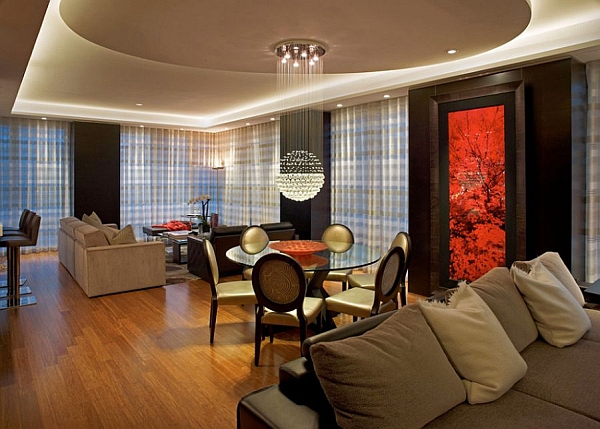
7. Stylish Shelving Units
Smart shelving units present another functional way to divide the room without actually impeding the flow of one room into another. A contemporary, sleek shelf just behind the dining table or an entertainment unit in the living room give the respective areas an organized and distinct look. Make sure, though, that the shelves do not encroach on the pathways you have created and are compact enough to fit within the defined space. Since most modern kitchens use shelves and storage units extensively to delineate their boundaries, it is not a bad idea to use a similar approach in the other areas.
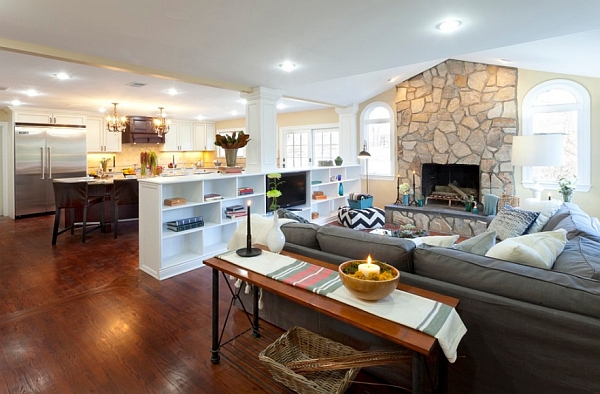
8. Wooden Slats and Plasterboard Walls
Skillfully placed wooden slats that double as elegant walls and plasterboard walls with windows are an option for those who wish to get the best of both worlds. These smart additions are not as rigid as conventional walls, yet they offer the privacy and convenience that comes with them. Both solutions are especially useful in creating a semi-open kitchen in an open floor plan that shares a common theme with the adjoining space.
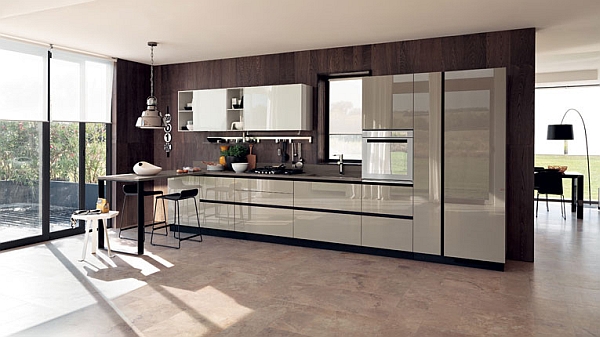
9. Choosing the Color Scheme
Organization can also come with the smart use of color. Since an open floor plan demands one uniform backdrop for the entire floor, employ a single neutral color for the walls. But pops of accent colors in the living room in the form of throw pillows, dining table chairs with distinct hues, and kitchen cabinets in interesting colors can create several rooms within the single large space. Interesting artwork and matching rugs complete this vibrant and trendy look.
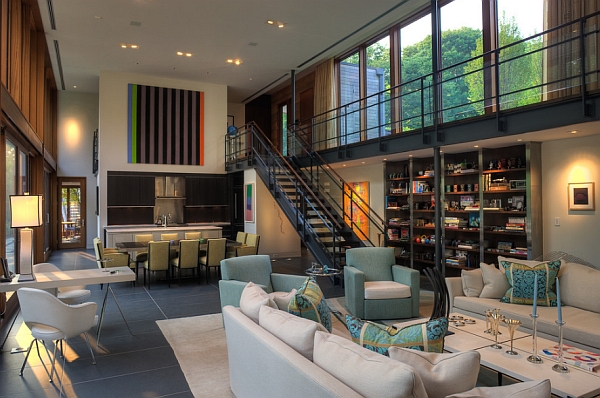
10. Decor and Drapes
While an open floor plan looks really amazing when it is kept neat and tidy, it is definitely not for those who tend to put off cleaning weekend after weekend! Drapes are a simple solution to this problem, as they allow you to switch between private enclosures and open rooms with ease. Finally, appropriate furniture placement completes a perfect open living area. Group decor carefully to fashion small, individual islands that showcase a clear purpose. Do not be afraid to use the back of your sofa or a small shelf as a simple divider!
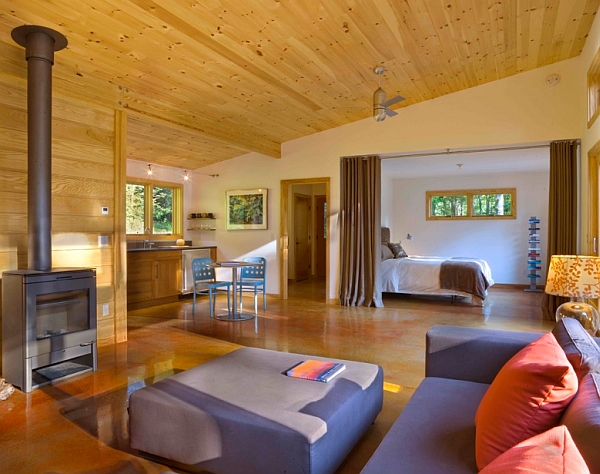
These ideas should help you in creating spaces with distinct borders in an open floor plan and should give your home a far more organized, tidy appeal. Just make sure that every piece of decor looks proportional when placed next to the other and you have a cozy, contemporary home that embraces openness with flair!
