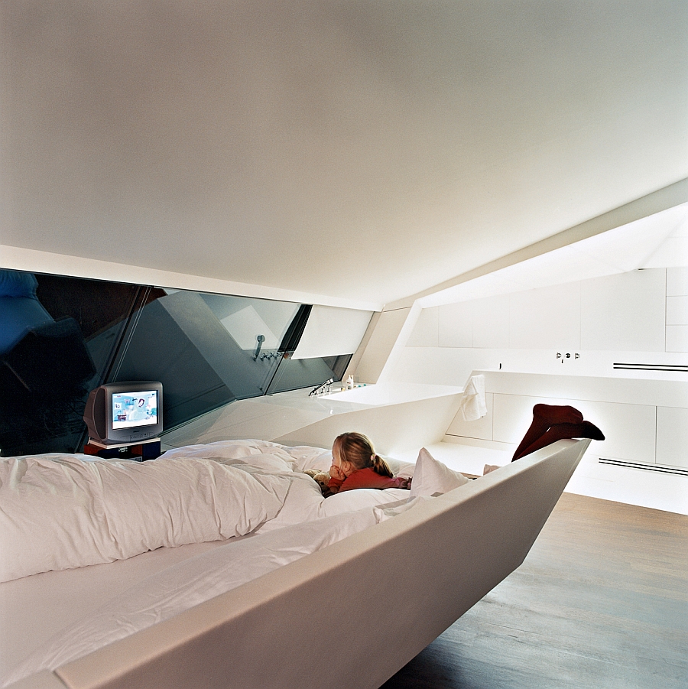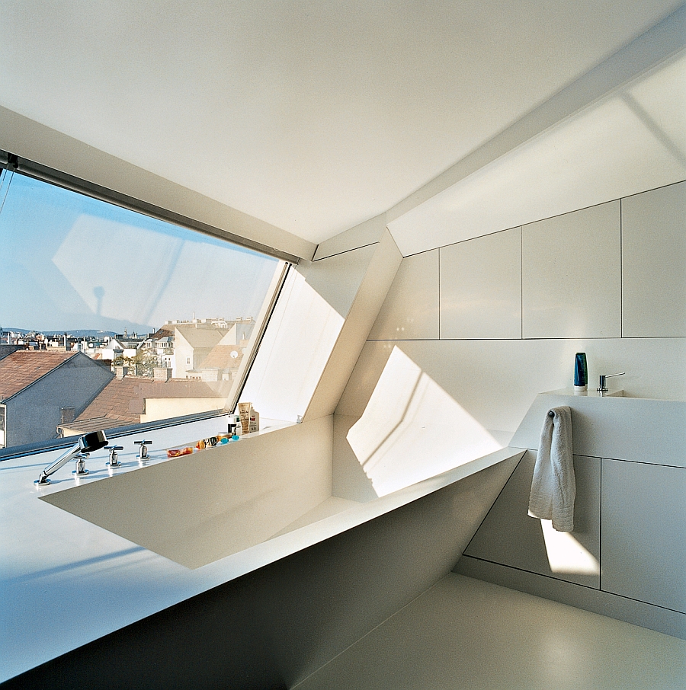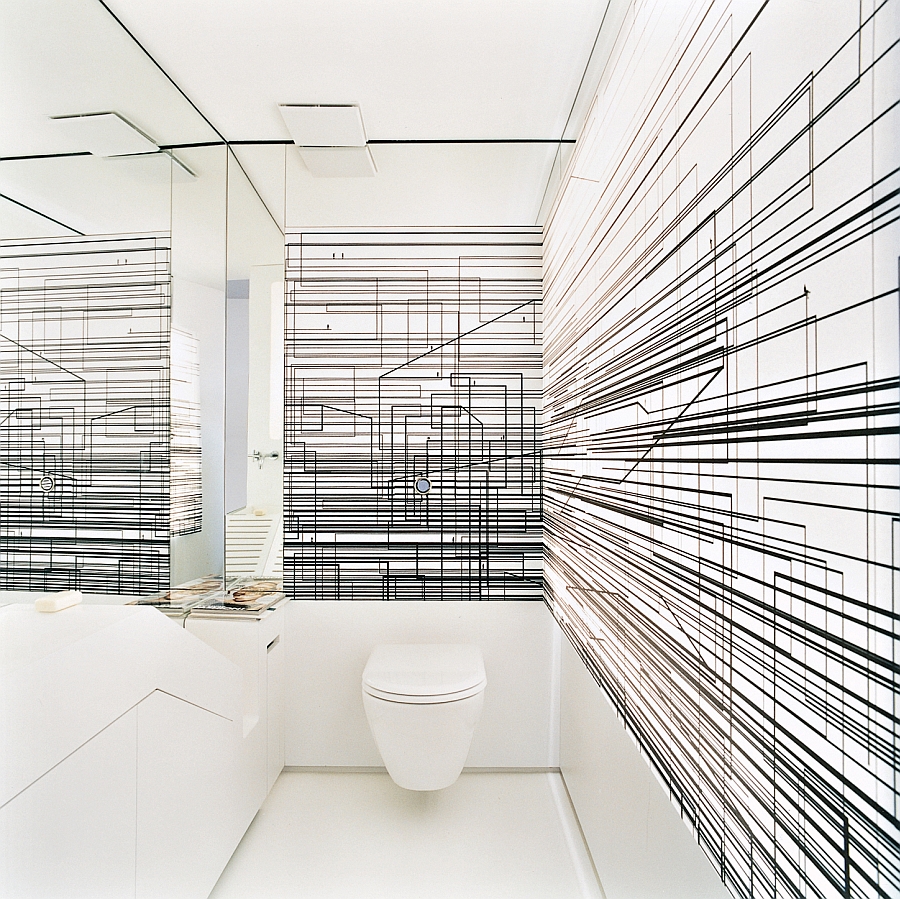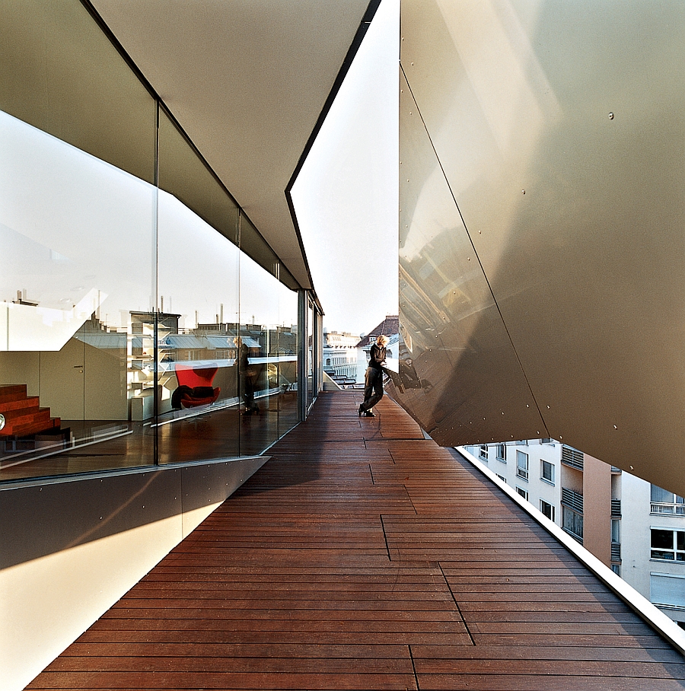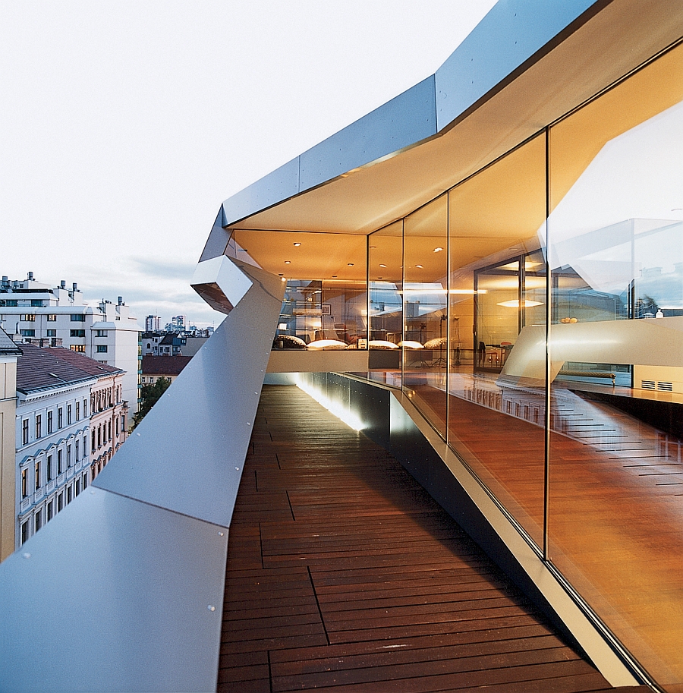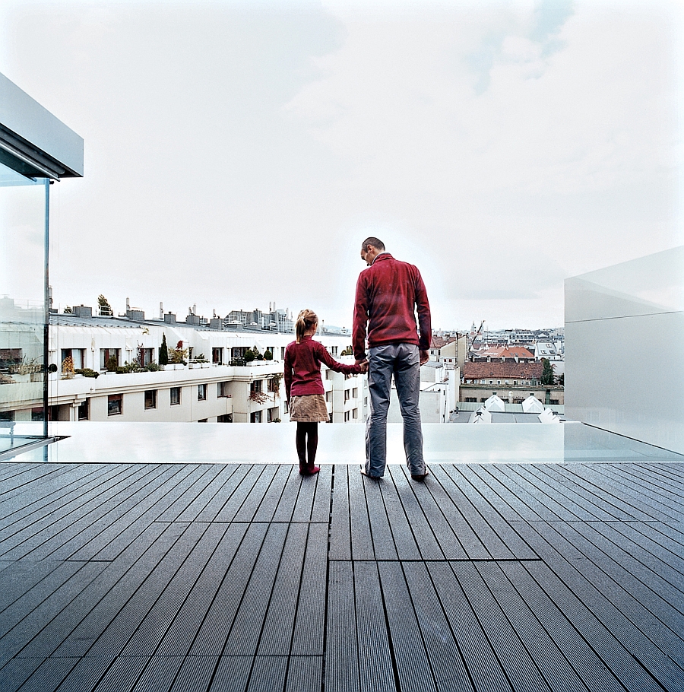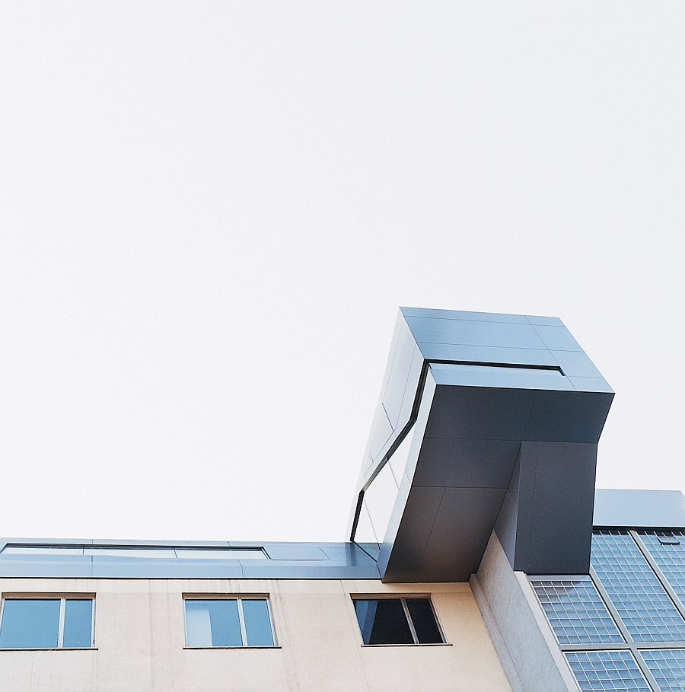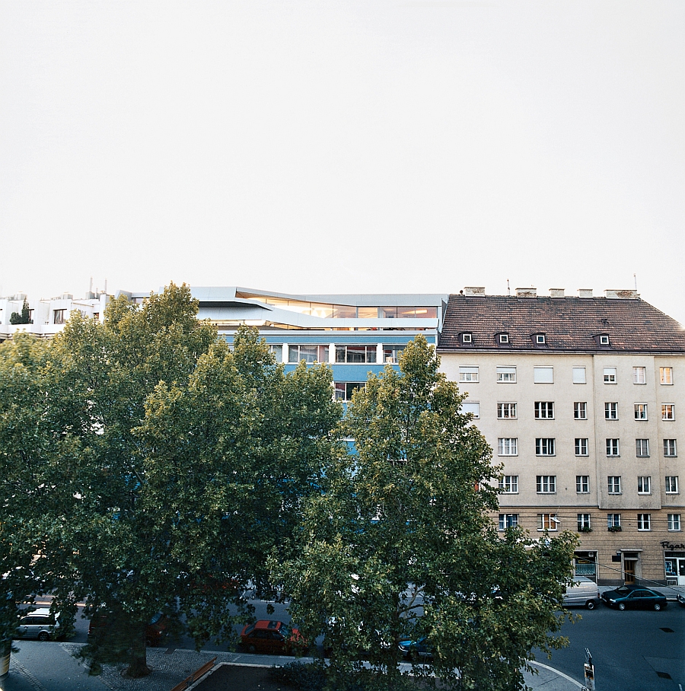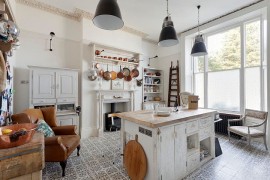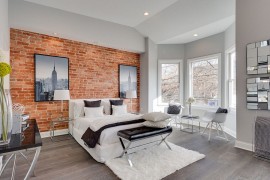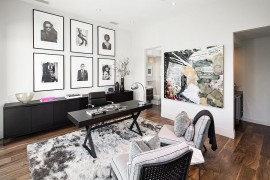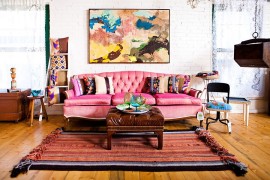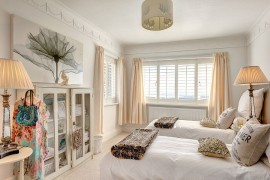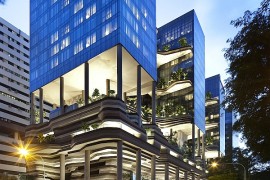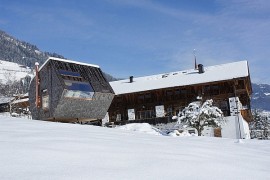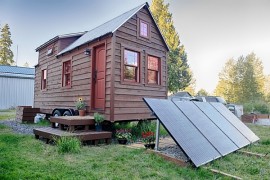Vienna is the city of great classical music, art and design. A bird’s eye view of this great European jewel showcases traditional rooftops that have been a part of the city’s distinct skyline for centuries now. Sitting amid this conventional setting is the space age-styled House Ray 1 designed with futuristic flair and plenty of oomph by Meissl and Delugan Architects. Combining inimitable style with a hint of Hollywood flair and some inspiration from design masters like Zaha Hadid, the breathtaking penthouse steals the show with a silhouette that seems to have popped out of a sci-fi flick!
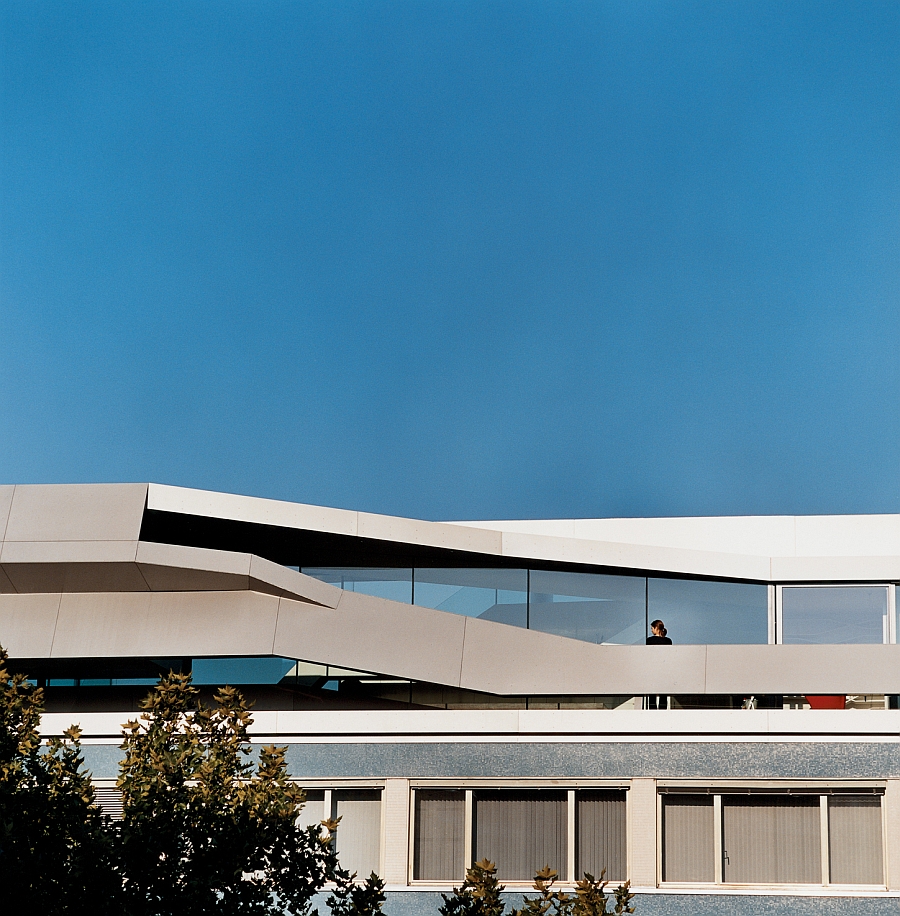
The penthouse definitely achieves what the architects set out to do in a bold and daring fashion. Breaking away from the mold of the museum-like architectural style of Vienna, the sensational penthouse presents a daring new take on contemporary design. The architects were also involved with the design of Vienna’s International Airport and on a project for Italian Space Agency. And it shows! The sweeping lines of the ceiling and floor, and the unique contours of the custom-crafted decor combine to present an uber-minimalist and progressive ambiance.
But certain traditional fundamentals of design are still very much intact when you strip away all the external glitz of the home. An elevated kitchen that sits on a beautiful wooden plateau comprises the heart of the house, and its ‘Culinary Cockpit’, feels more like a sculptural addition that belongs in MOMA than a modern kitchen island! The large living area is visually connected with one of the three long terraces and features a small reflecting pool with an infinity edge that adds to the sleek visual of the space.
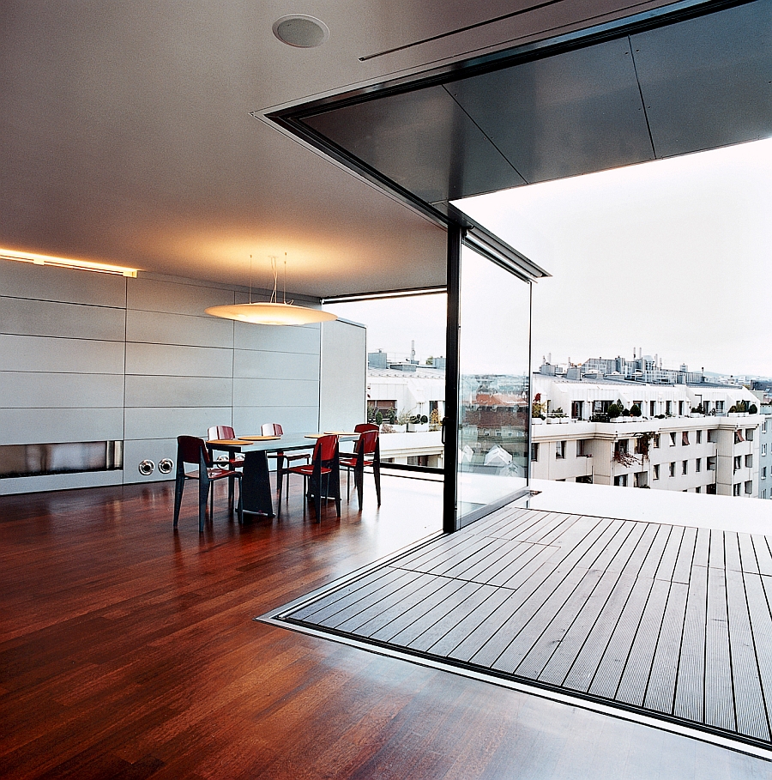
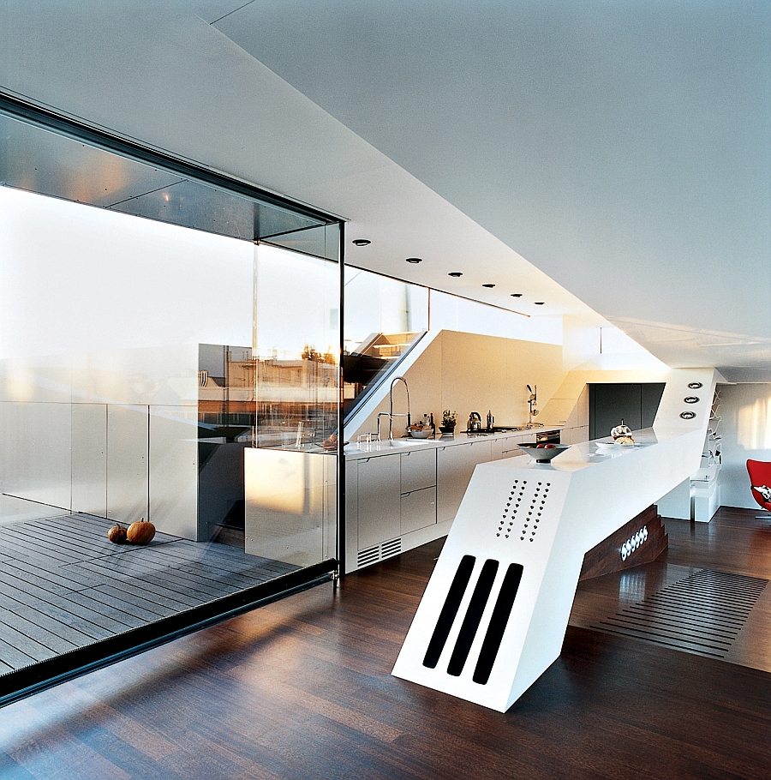
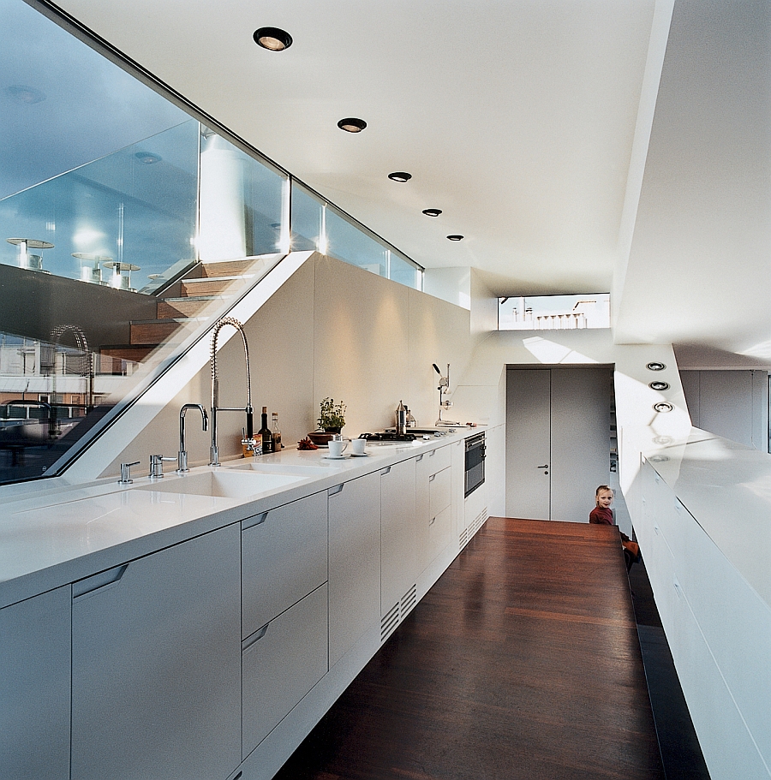
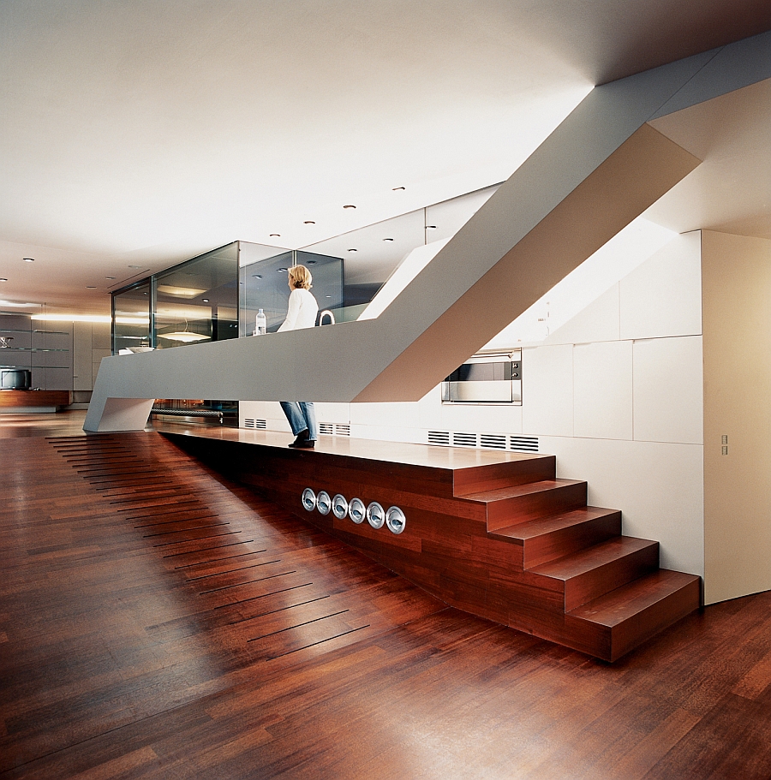
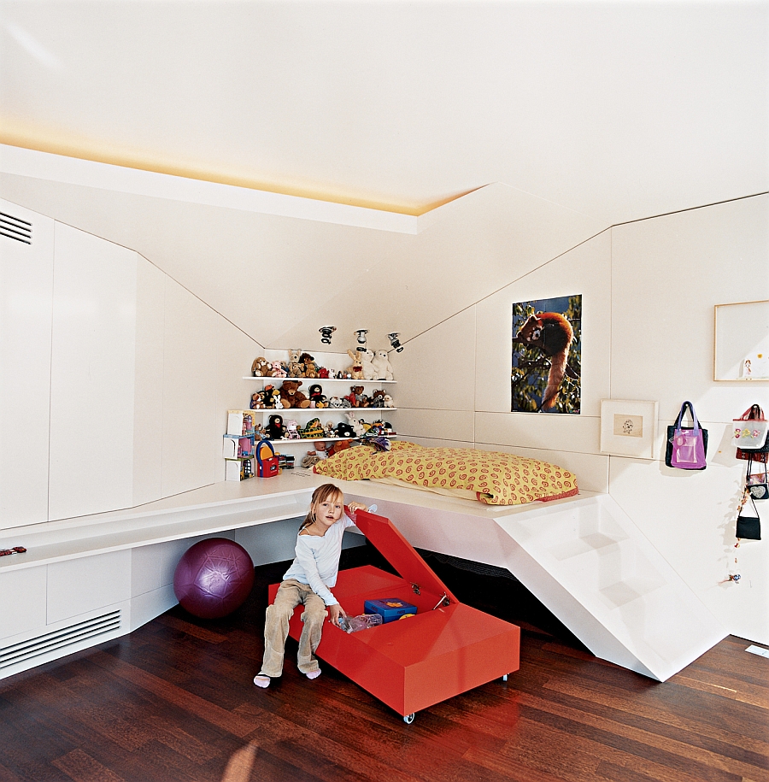
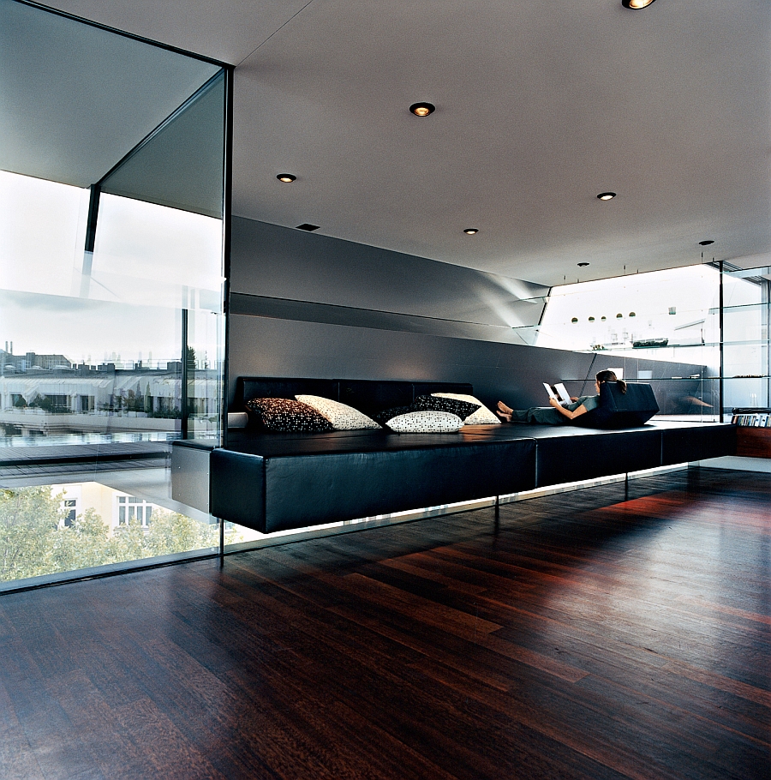
The architects had to take special care in crafting this penthouse with an ultra-light skeleton so that it could sit comfortably on top of an old building without creating structural damage. Decor additions like the stunning bathtub crafted from Corian seem like a natural extension of the home’s walls, and a smart relaxation area in comfy black leather caps off this brilliantly designed space. Both the kids’ and adults’ bedrooms follow a coherent minimalist style, while the large glass walls and white backdrop give the penthouse an airy, open appeal.
Inspirational and ingenious, House Ray 1 attempts to redefine modern design with panache and inspired imagination. Surprising you at every turn with its sharp design, this penthouse definitely feels like a space station that has just stopped over Vienna for a quick fuel refill!
