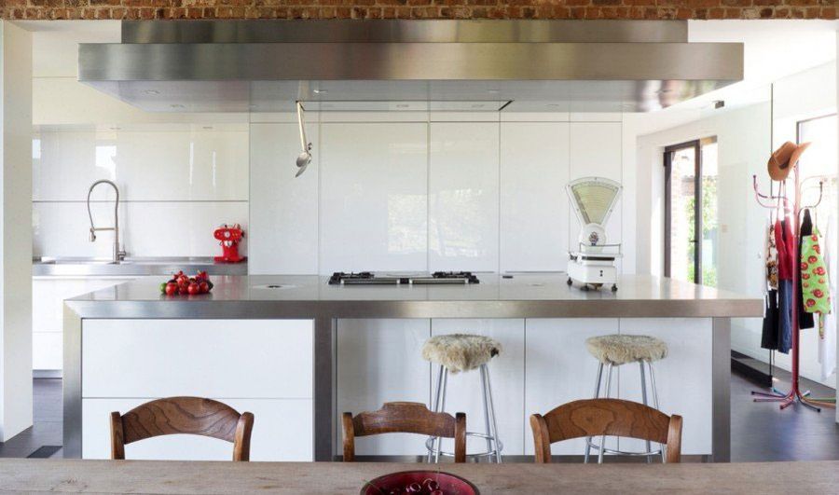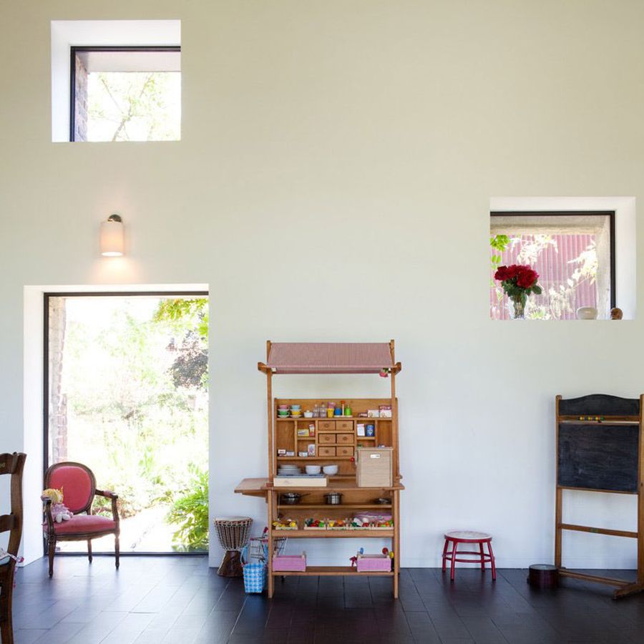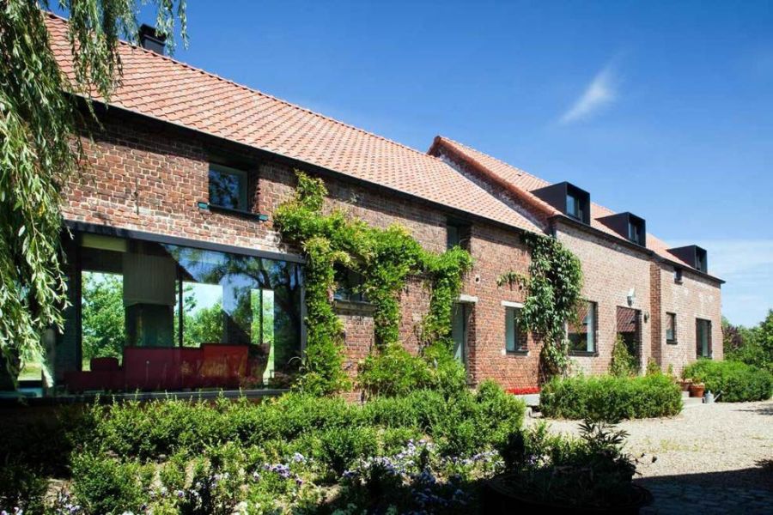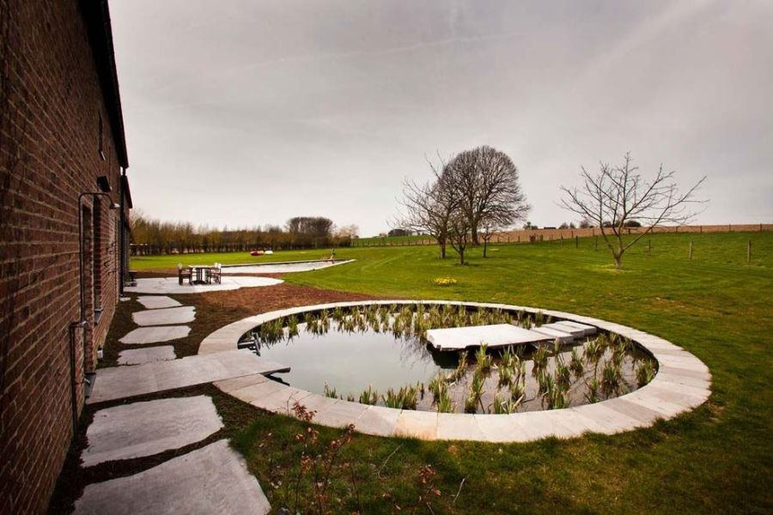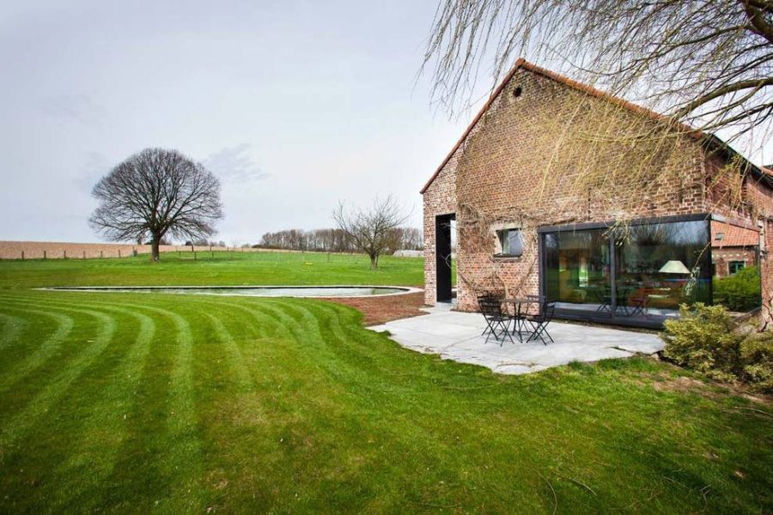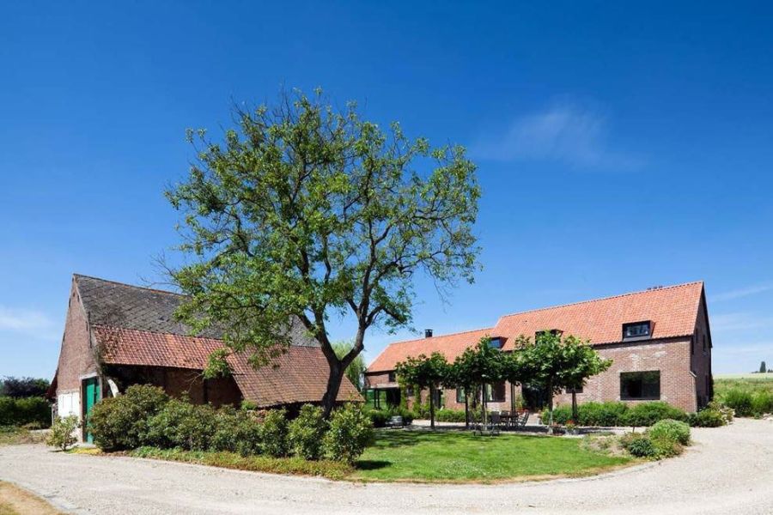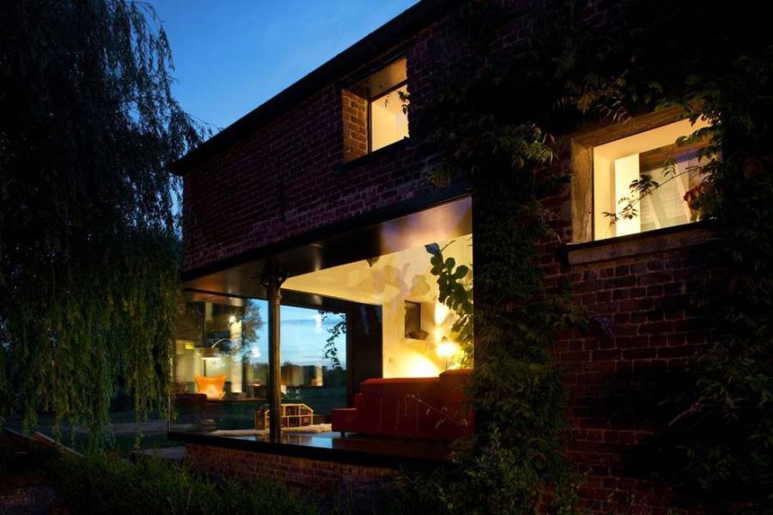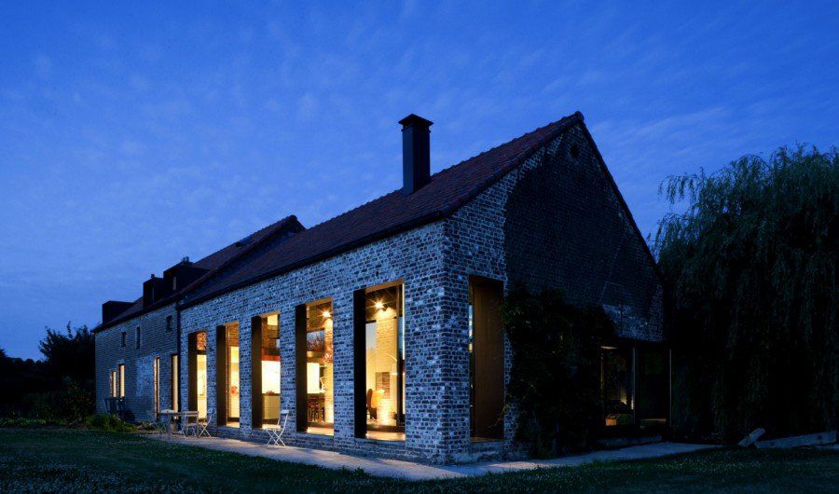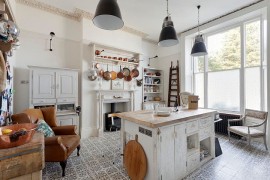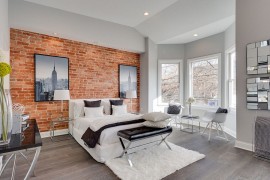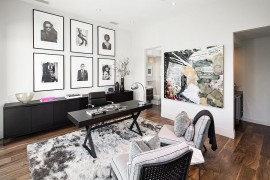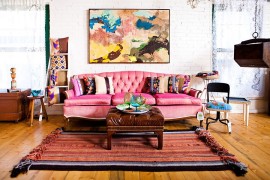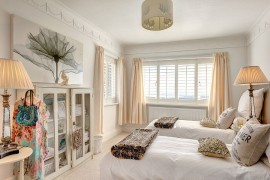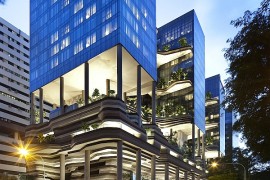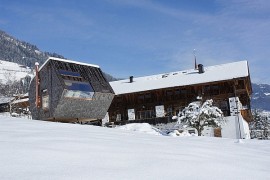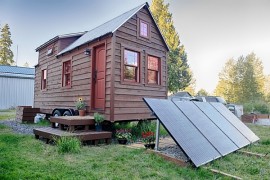Nestled in an idyllic agricultural area of Lennik, Belgium, the Farmhouse project is a gorgeous example of blending the rural, traditional structure with sleek contemporary design. The creative architects from Studio Farris were asked to convert an 18th-century house and stables into a modern home that is both ergonomic and energy efficient. The solution to the design conundrum came in the form of a box-in-box system that integrates a stylish glass addition within the existing brick edifice. This also ensured that the charming new addition did not react chemically with the sulfates in the ground and existing brick walls.
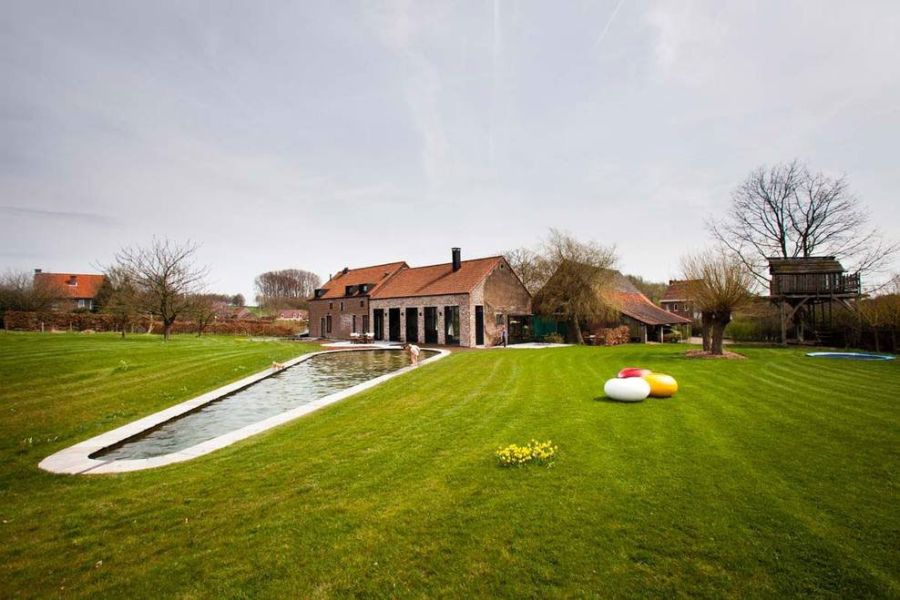
Windows and doors in the original house and stables were bricked up and cut out to usher in ample natural ventilation. The addition of a glass cubicle inside the house enhances the airiness of the interior while giving it a trendy, modern vibe. Sliding glass doors provide access between the inner chamber and the exterior brick structure, and plush decor and lacquered kitchen cabinets in white enhance the contemporary appeal of the space. A stylish fireplace forms the heart of the open living area while the fabulous Arne Jacobsen Egg Chair steals the show.
The pleasant use of colors and smart lighting ensures that the traditional allure of the brick exterior is left untouched, and the interior presents a semi-minimalist, energy-conscious living space. A beautiful backyard and a lush green front garden complete this picture-perfect renovation.
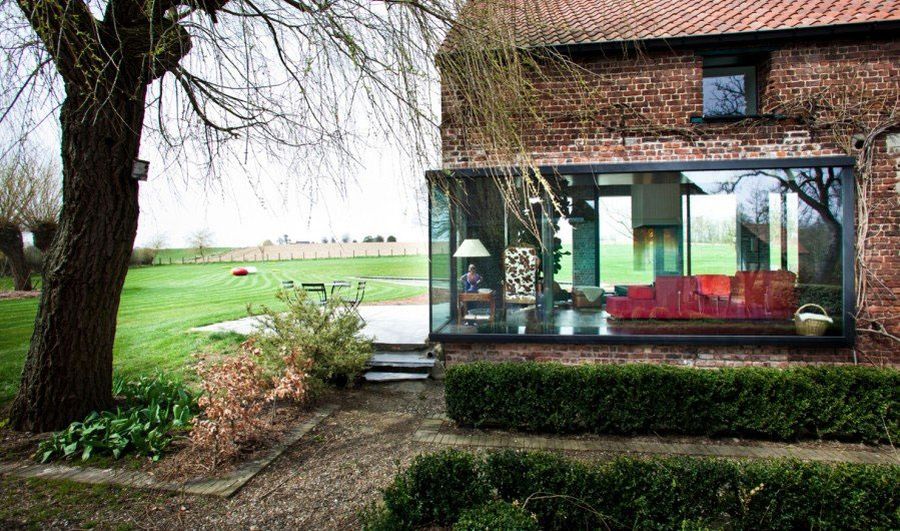
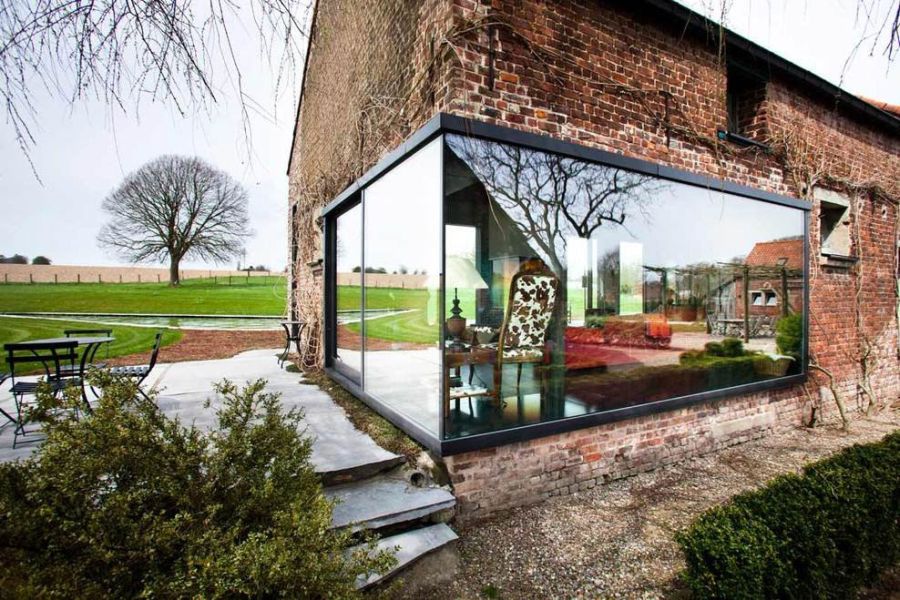
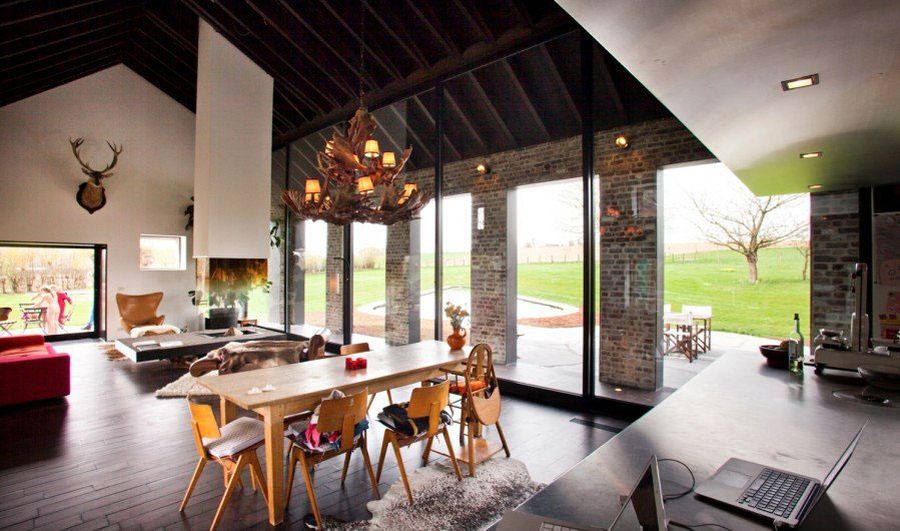
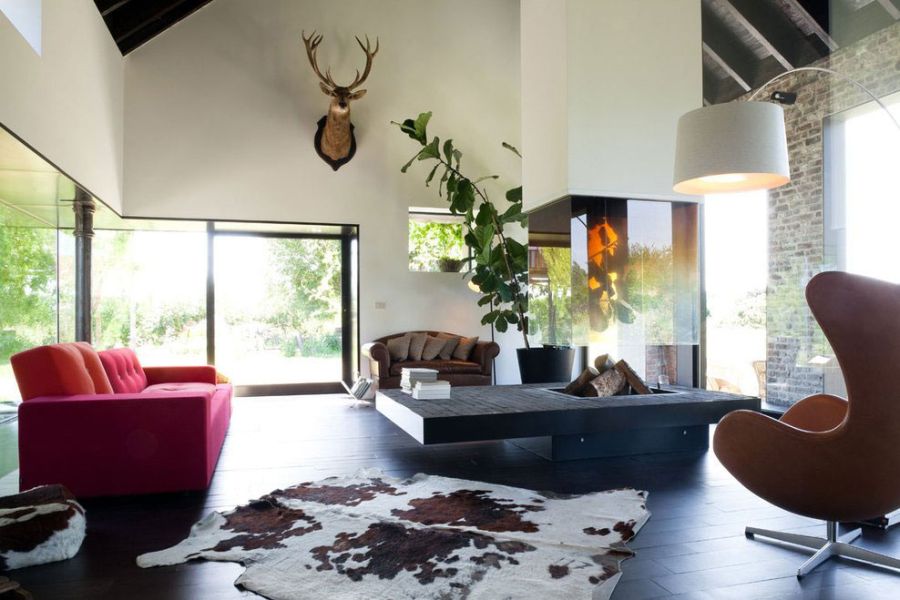
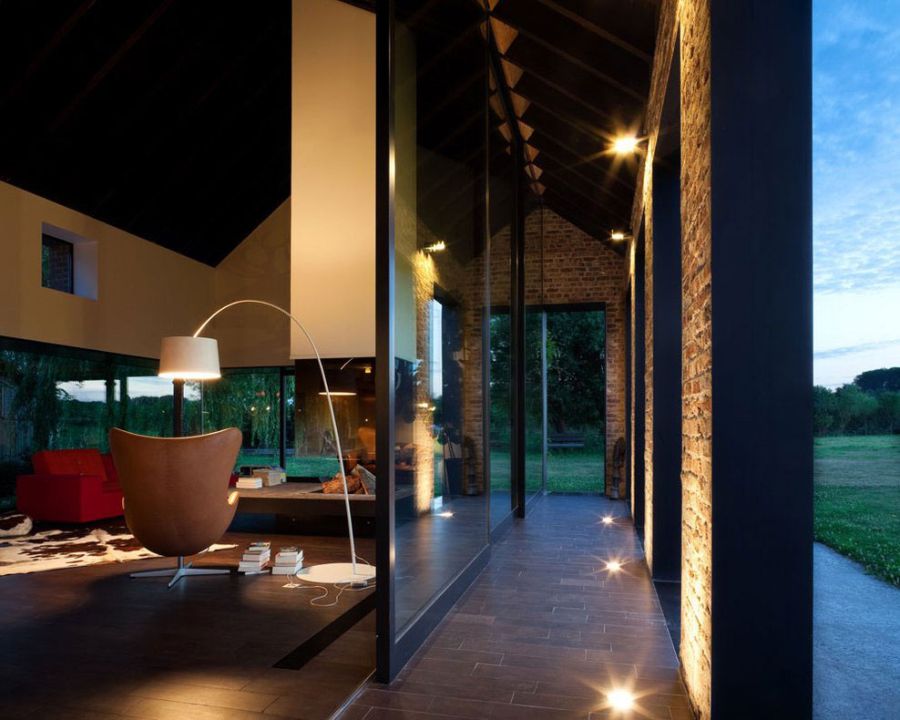
Many old farms are characterized by the randomly bricked up and opened windows and doors. In Lennik, this whimsical patchwork was used as the basic concept for the façade. Where necessary to maximize the internal functionality and the experience from the inside out, perforations were made in the old façade without taking any conventions into account.
