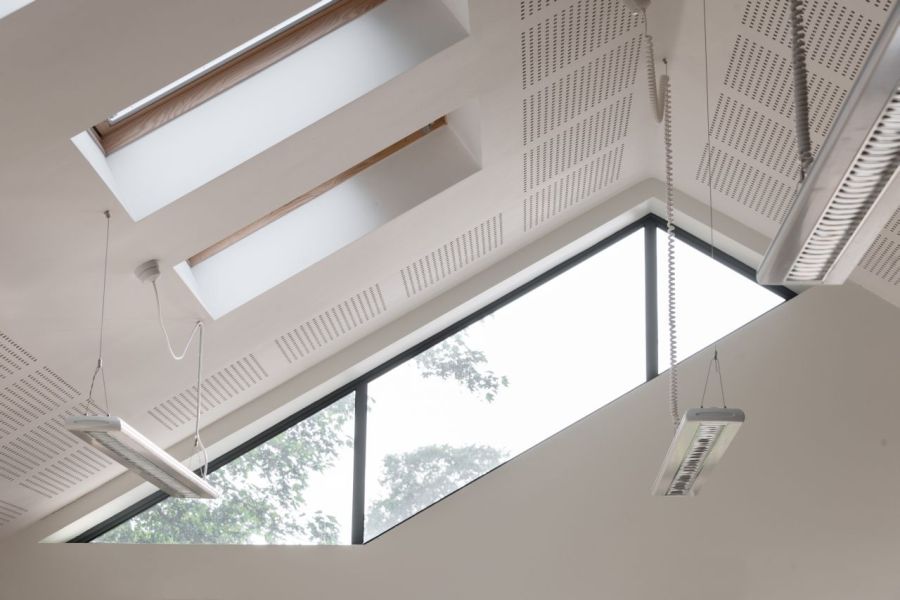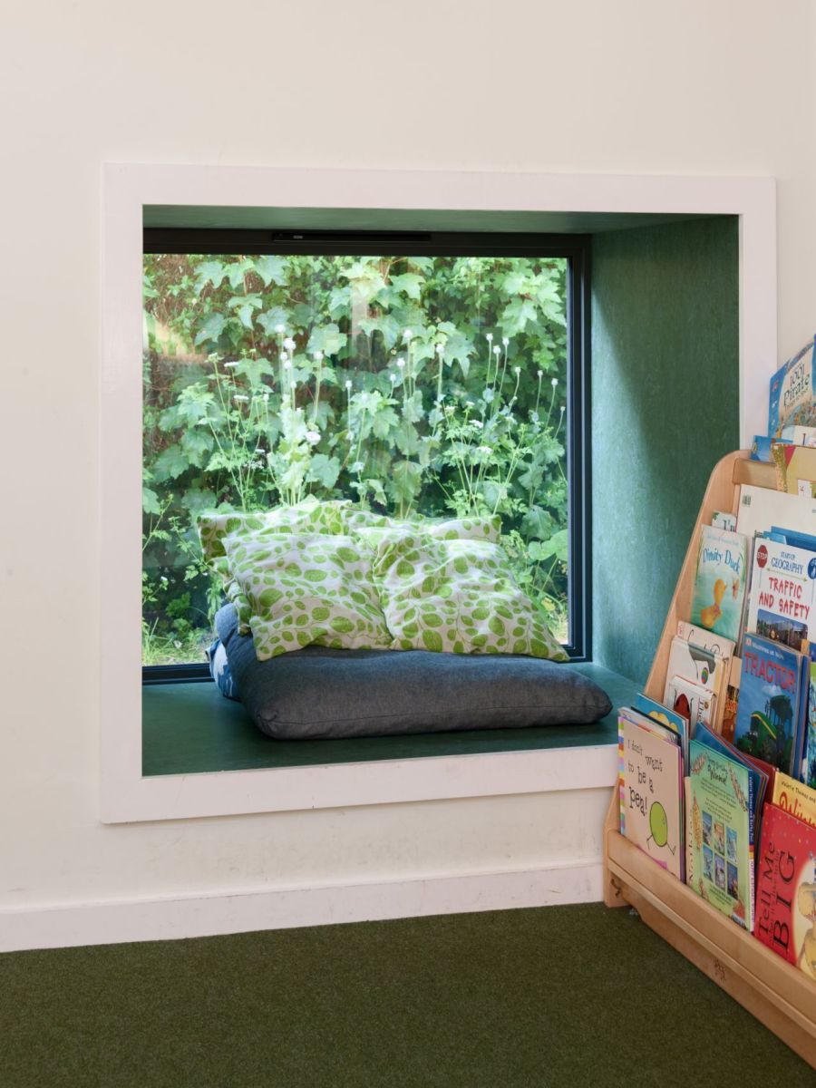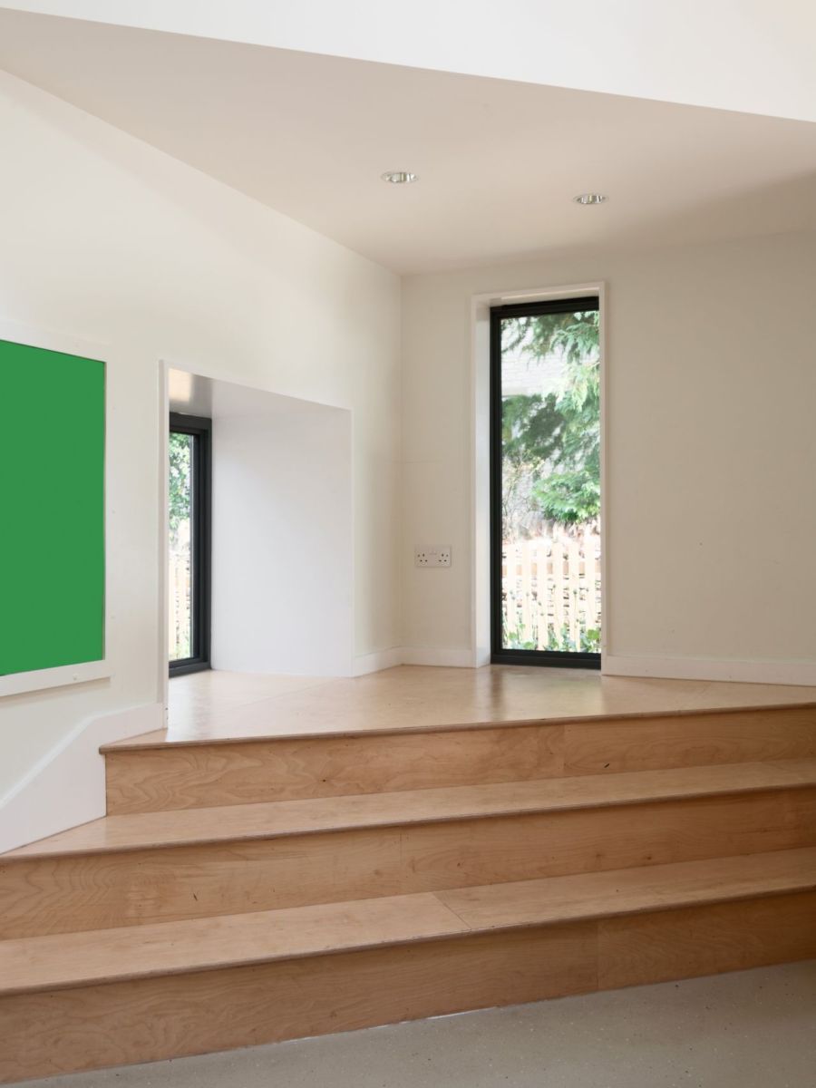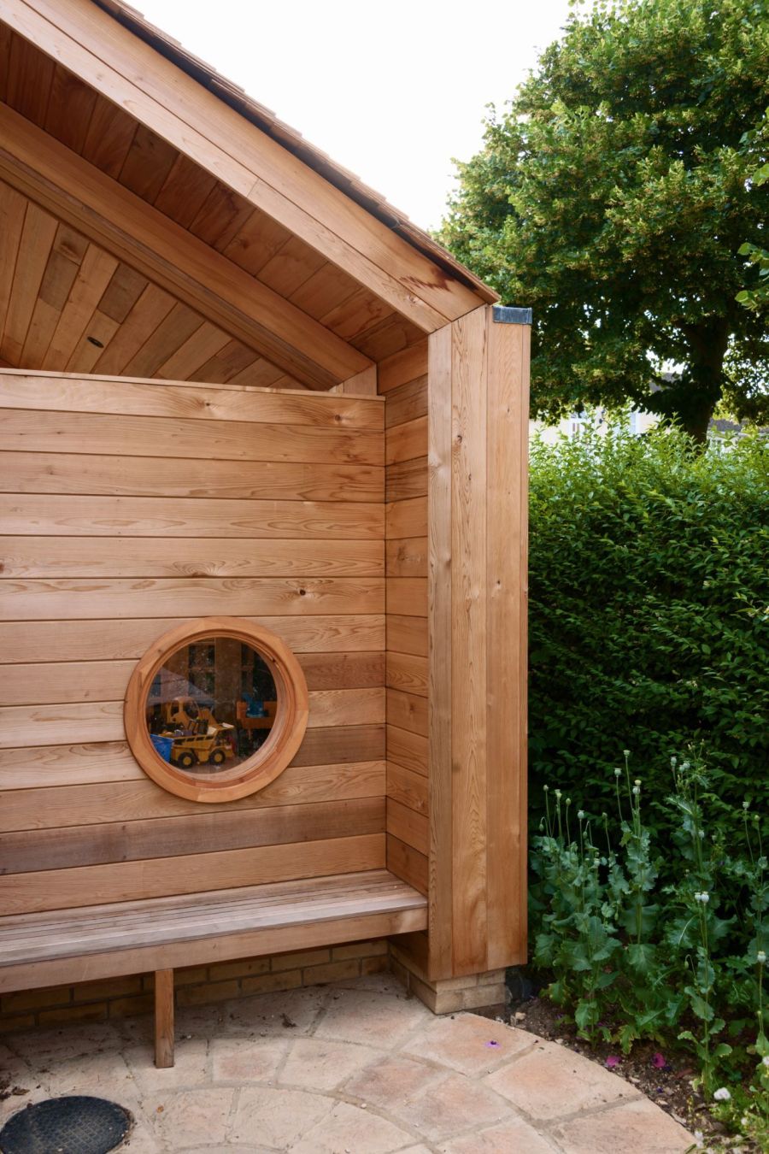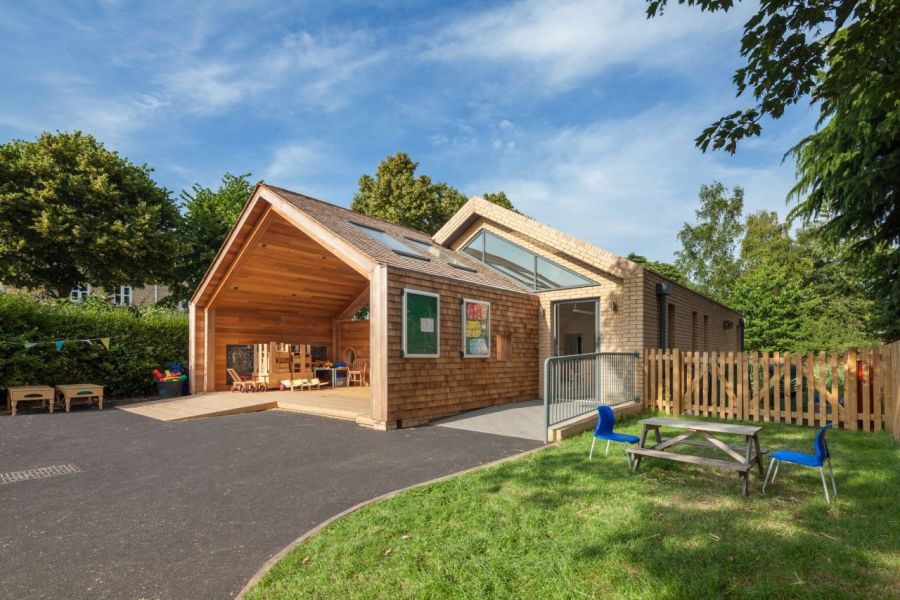Seems like bland old office cubicles and monotonous square classrooms are a thing of the past! We’ve been seeing some stunning office designs that redefine our perception of a work space. This lovely little infant school in Oxfordshire, England follows suit as it exudes a warm, inviting vibe that’s often alien to school structures. Designed with a hint of playfulness and ample creativity by Jessop and Cook Architects, the latest renovation of the St Mary’s Infant School is all about blending aesthetics and ergonomics.
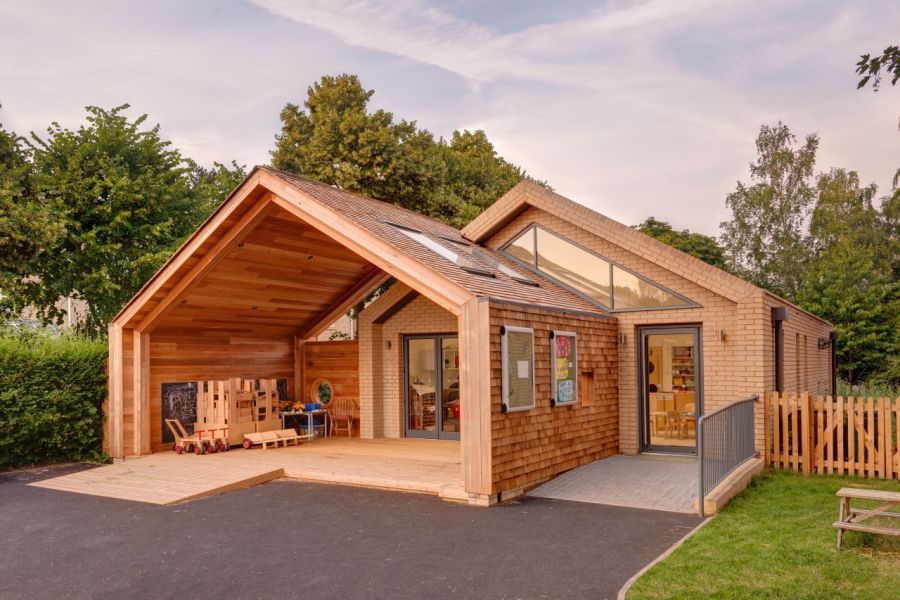
The new structure added to the existing school building consists of three different sections with pitched roofs that complement the original edifice. A spacious classroom in buff brick is housed in the first section, while an additional teaching space and amenities are placed in the next. An open playroom is connected to these levels using sliding glass doors, forming the third section of this fabulous linear extension. The use of three different levels and multiple pitched roofs helps create clearly demarcated smaller spaces, which are still visually connected and airy.
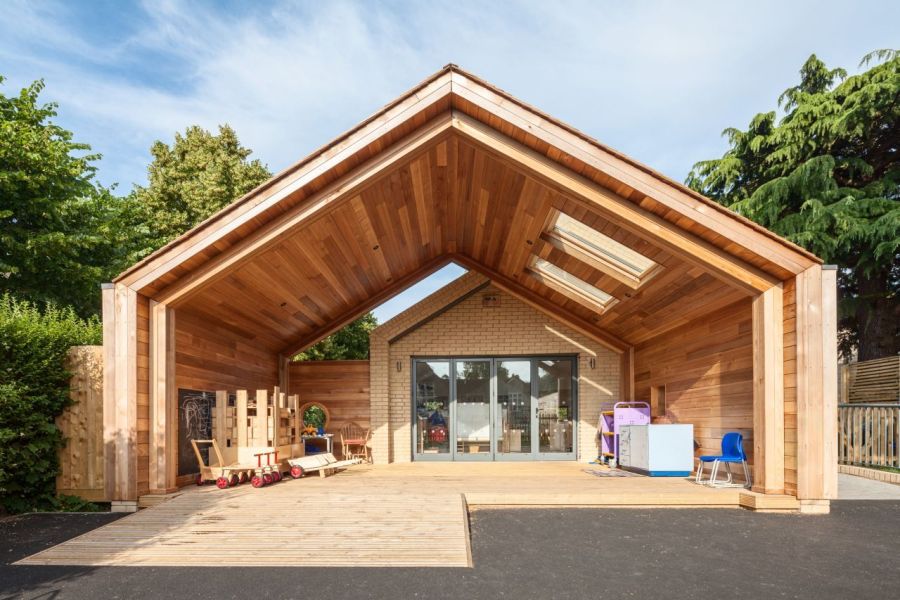
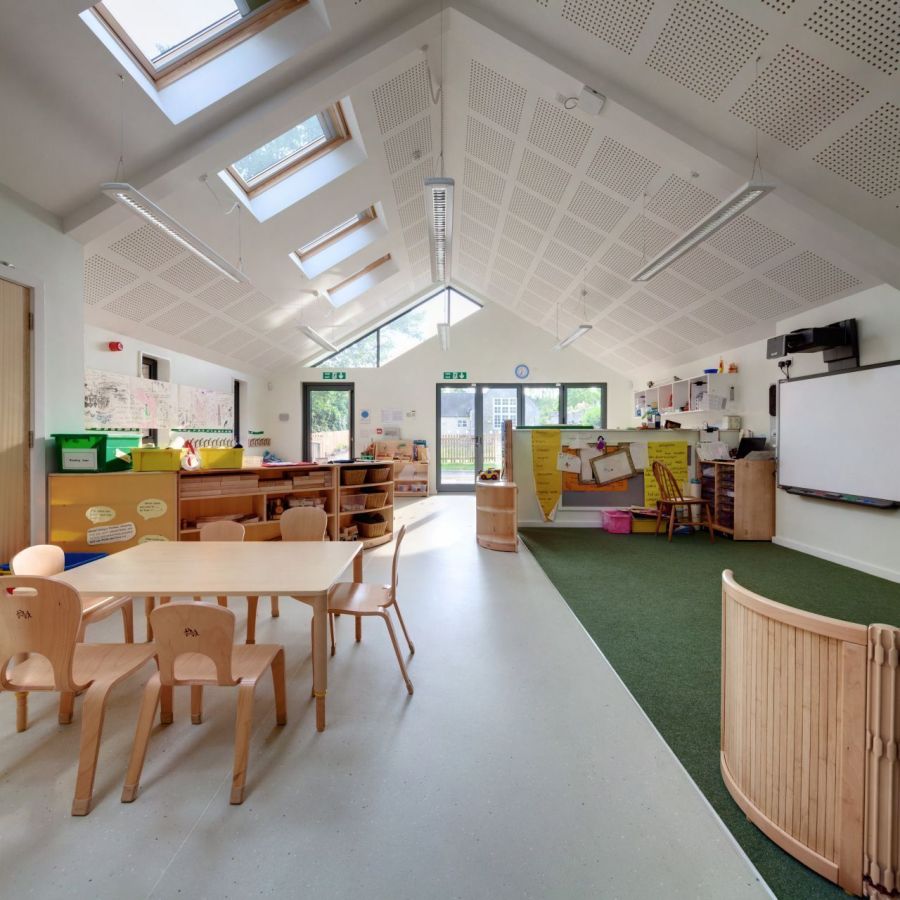
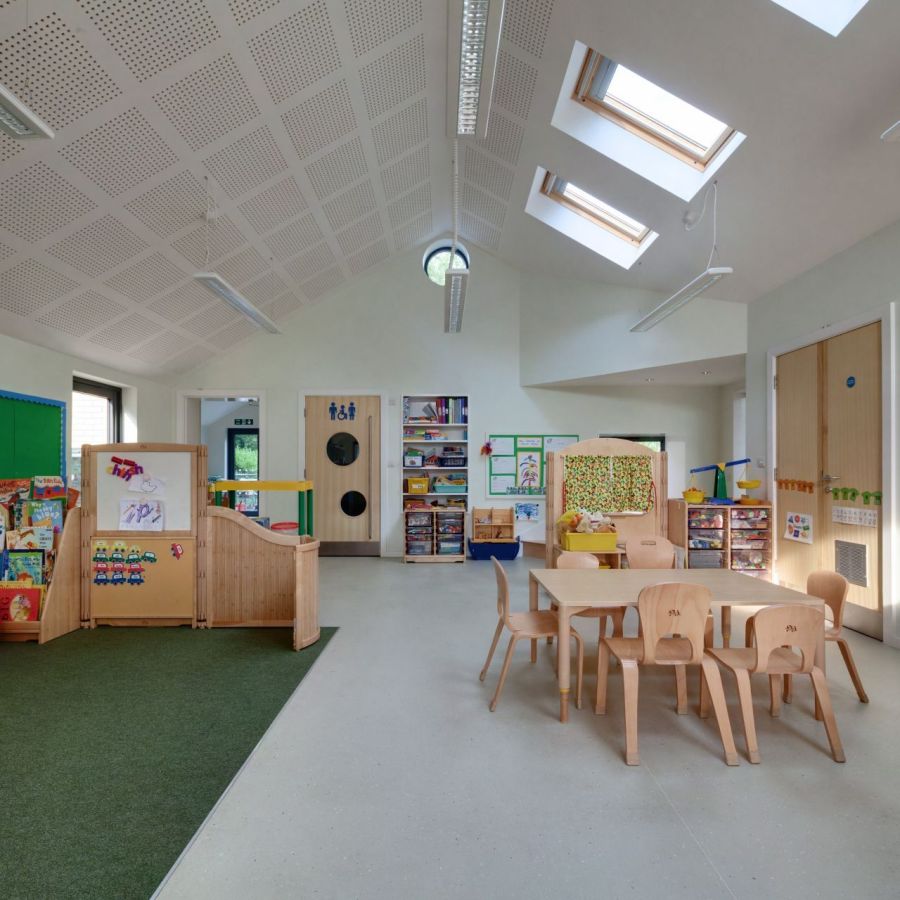
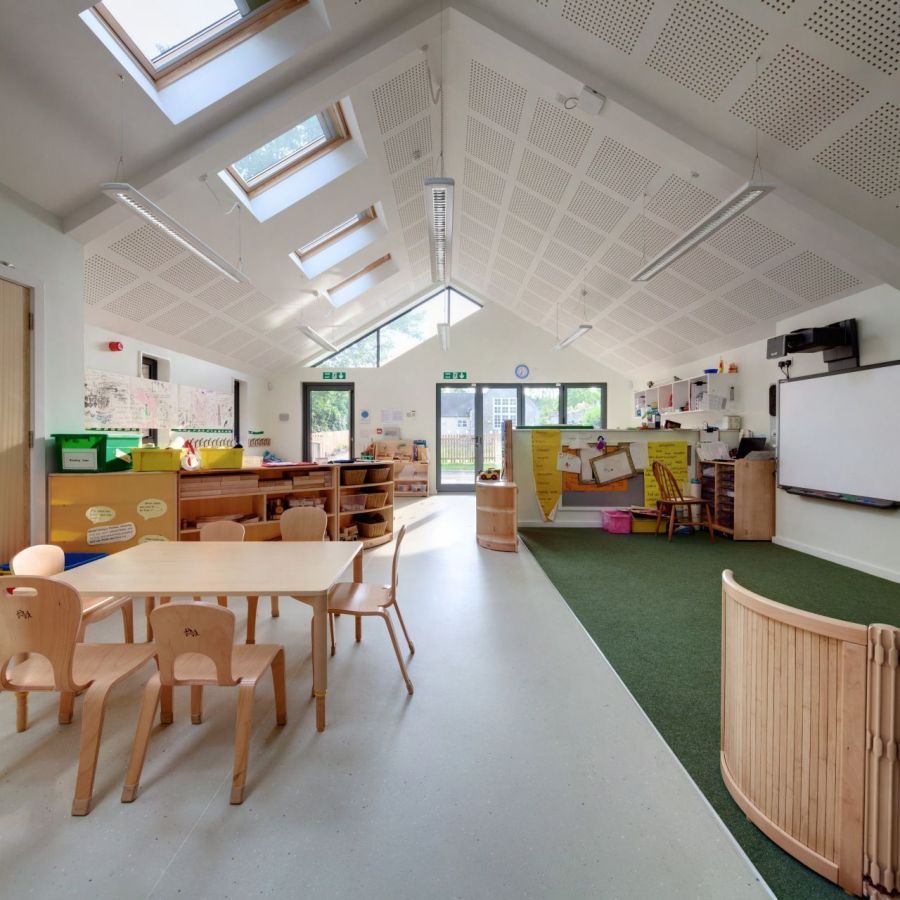
The elegant cedar-clad extension not only makes for a wonderful playroom that allows the tiny tots to have loads of fun under the sun, it also gives the façade of the school a distinct, exclusive appeal. Large skylights and windows help flood the space with plenty of natural light, and colorful furnishings enliven the interior. Innovative, practical and cost-effective, the extension is all about thinking beyond the expected!
