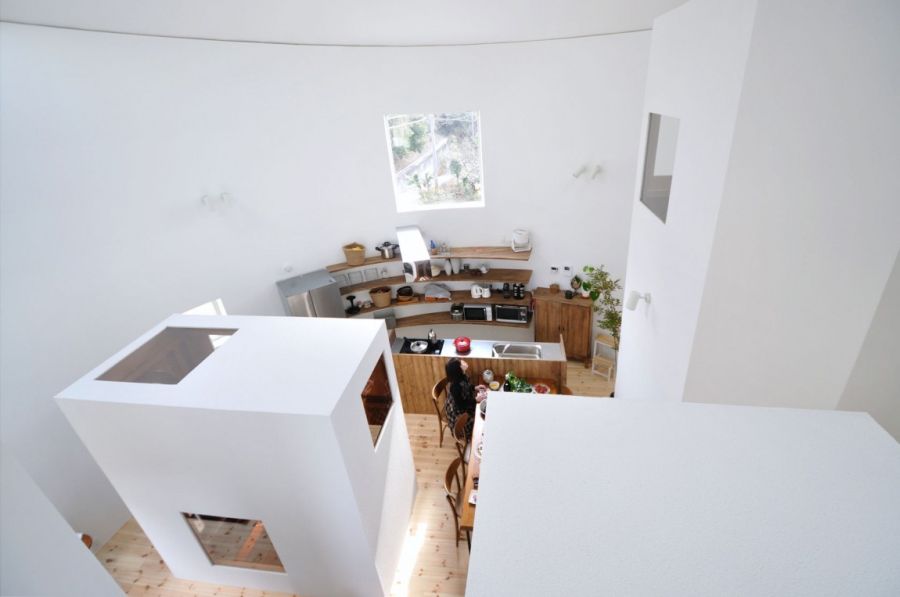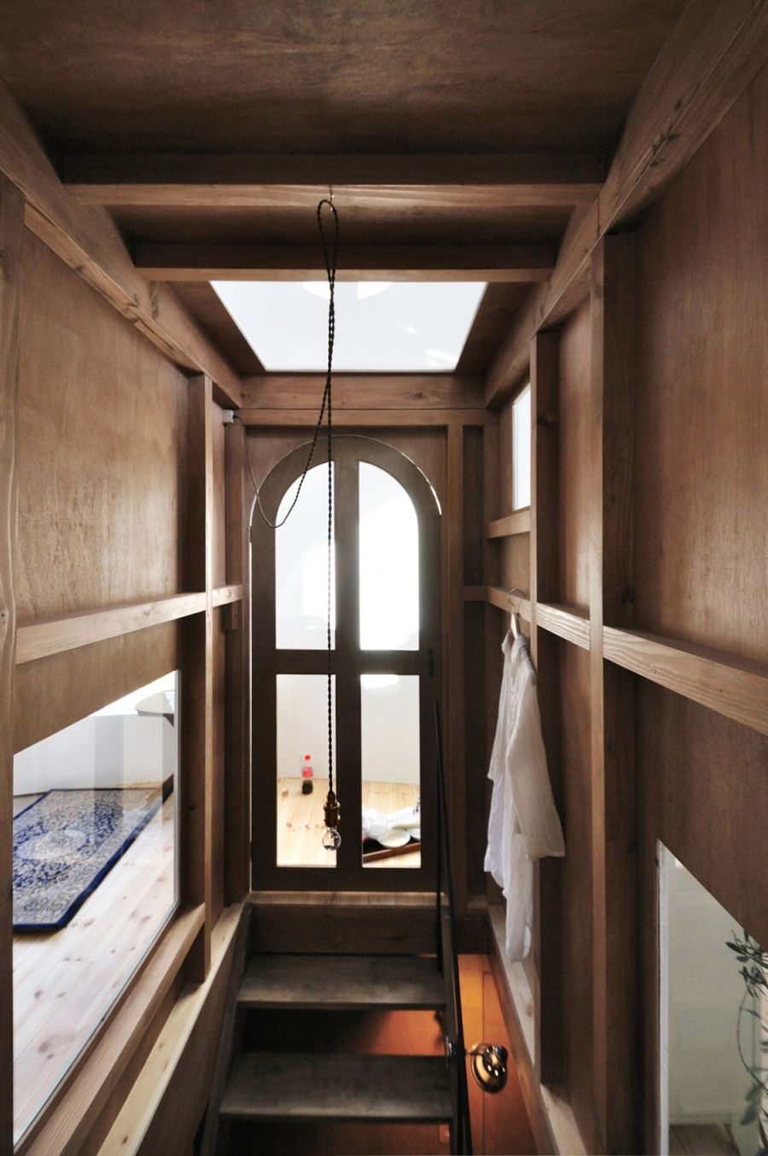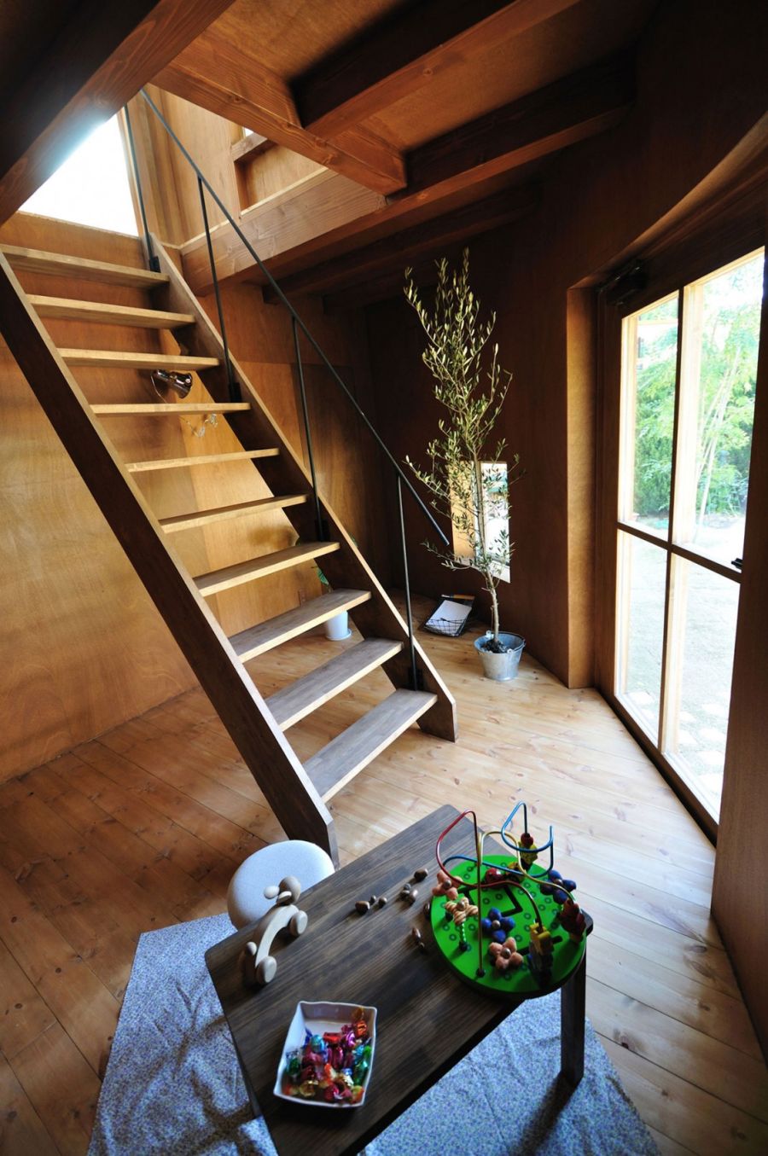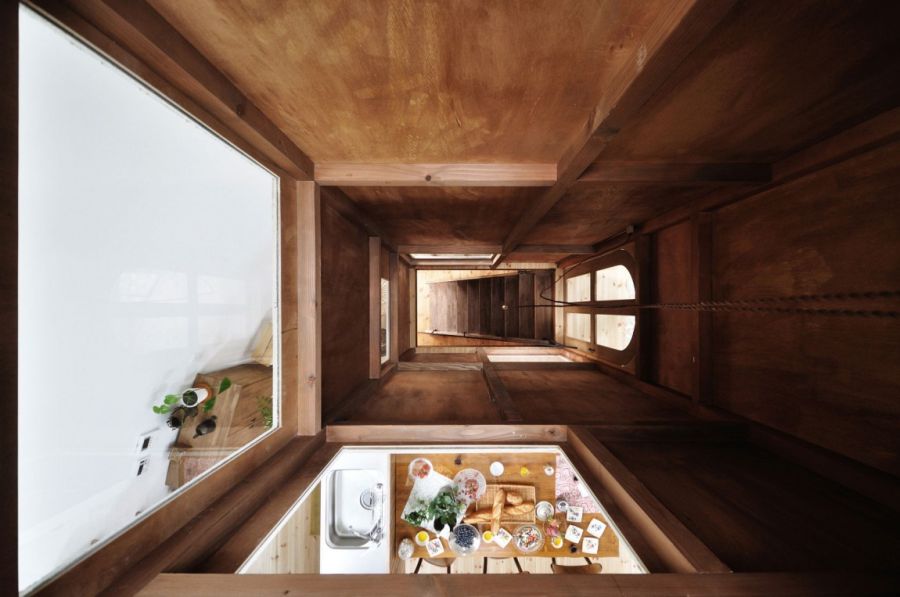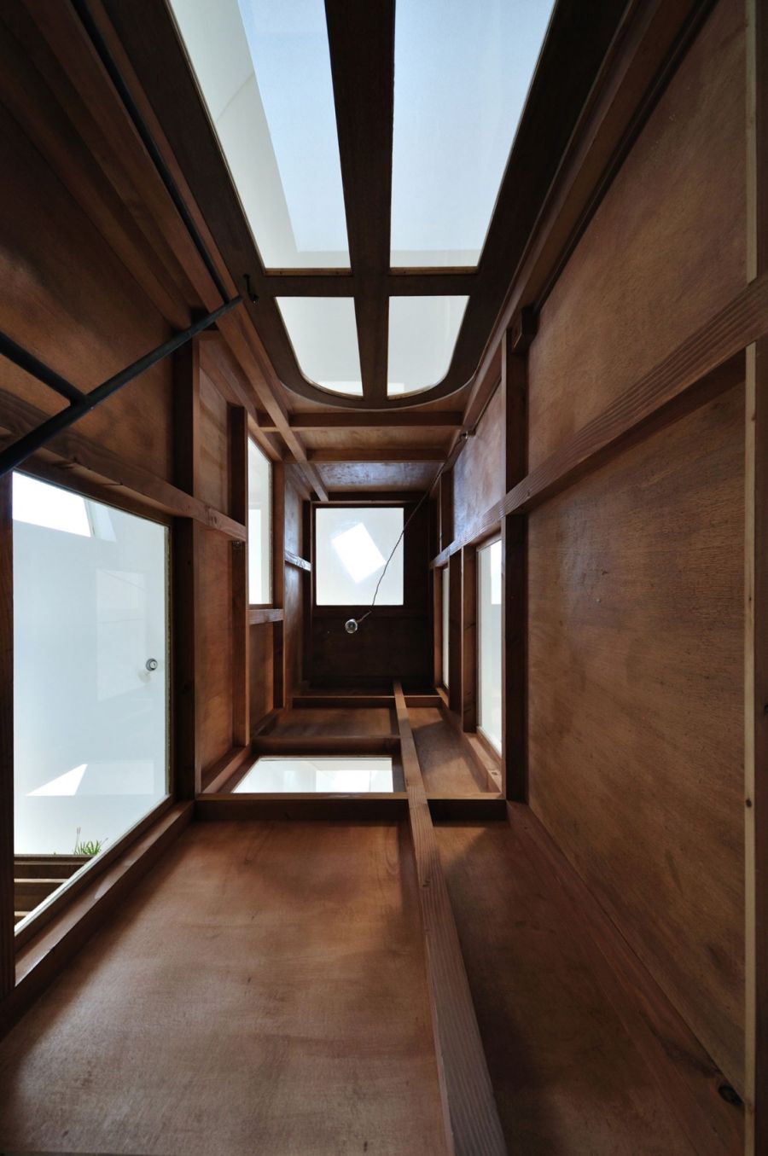Modern architecture design has made cubic, box-like homes commonplace. Most often we are tempted to believe that they are the only option available. It is not every day that we stumble upon residences like this house in Chiharada, Japan, which embraces a curvy, cylindrical form. Much like a fairytale castle with a contemporary makeover, the house is filled with surprises both on the inside and outside. Designed by Studio Velocity, this interesting and unique construction was carried out in the garden of another home and spread across two levels, it draws your attention instantly.
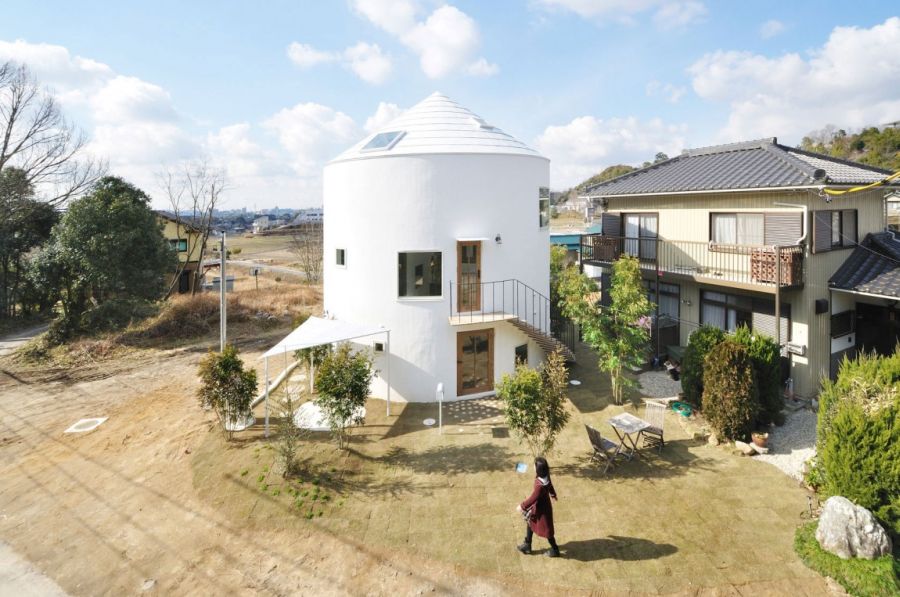
The geometric contrast that the home offer in a neighborhood cramped with rectilinear structures is pretty apparent. Architects Miho Iwatsuki and Kentaro Kunhura connected the private quarters and the open floor living plan of the public areas using five exclusive staircases from the lower level. A kitchen, dining area and living room occupy the circular family spaces, while four individual tower-like structures on the inside contain the bedrooms and the bathrooms.
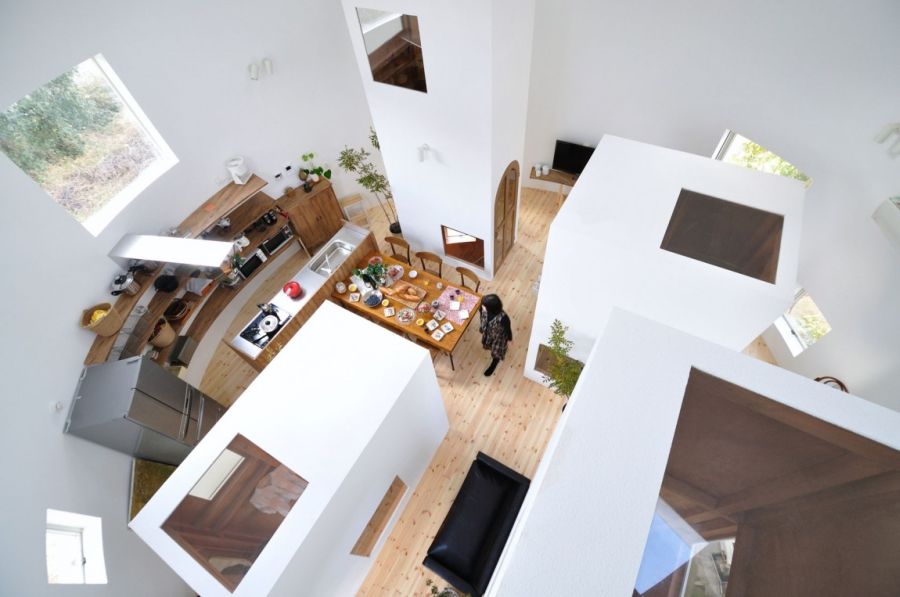
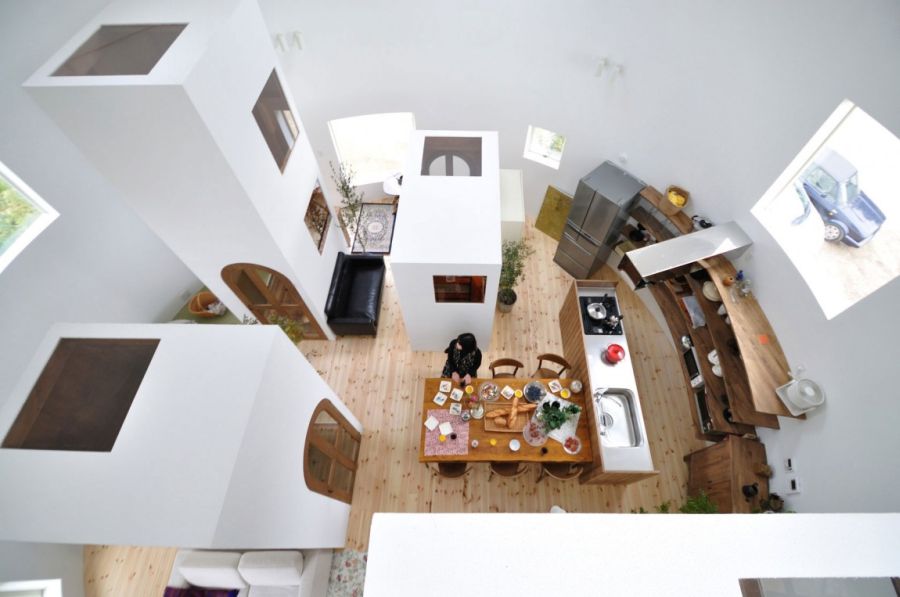
By intersecting the living space from exterior to interior and from upstairs to downstairs, the hierarchy between the first floor and the second floor disappears and individual functions and scenery mix together.
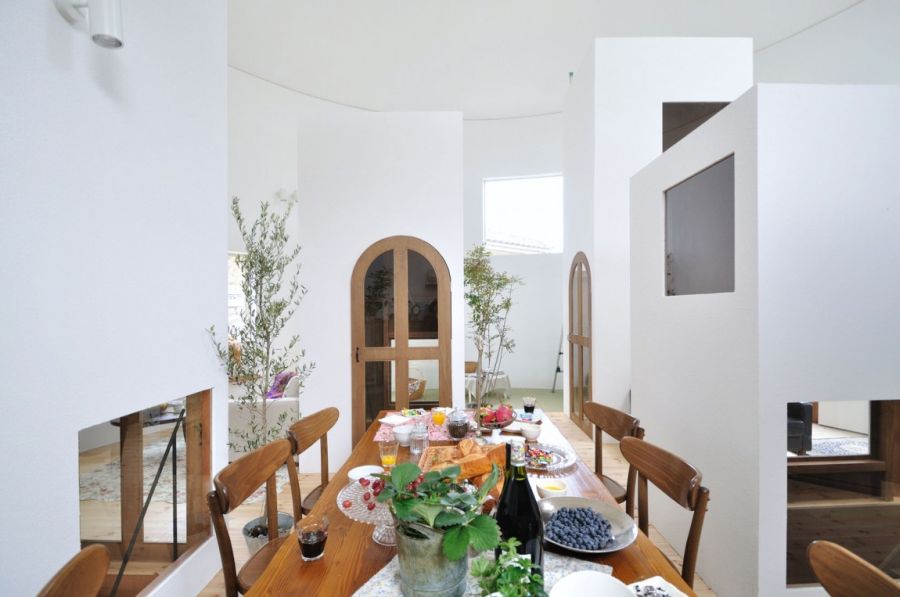
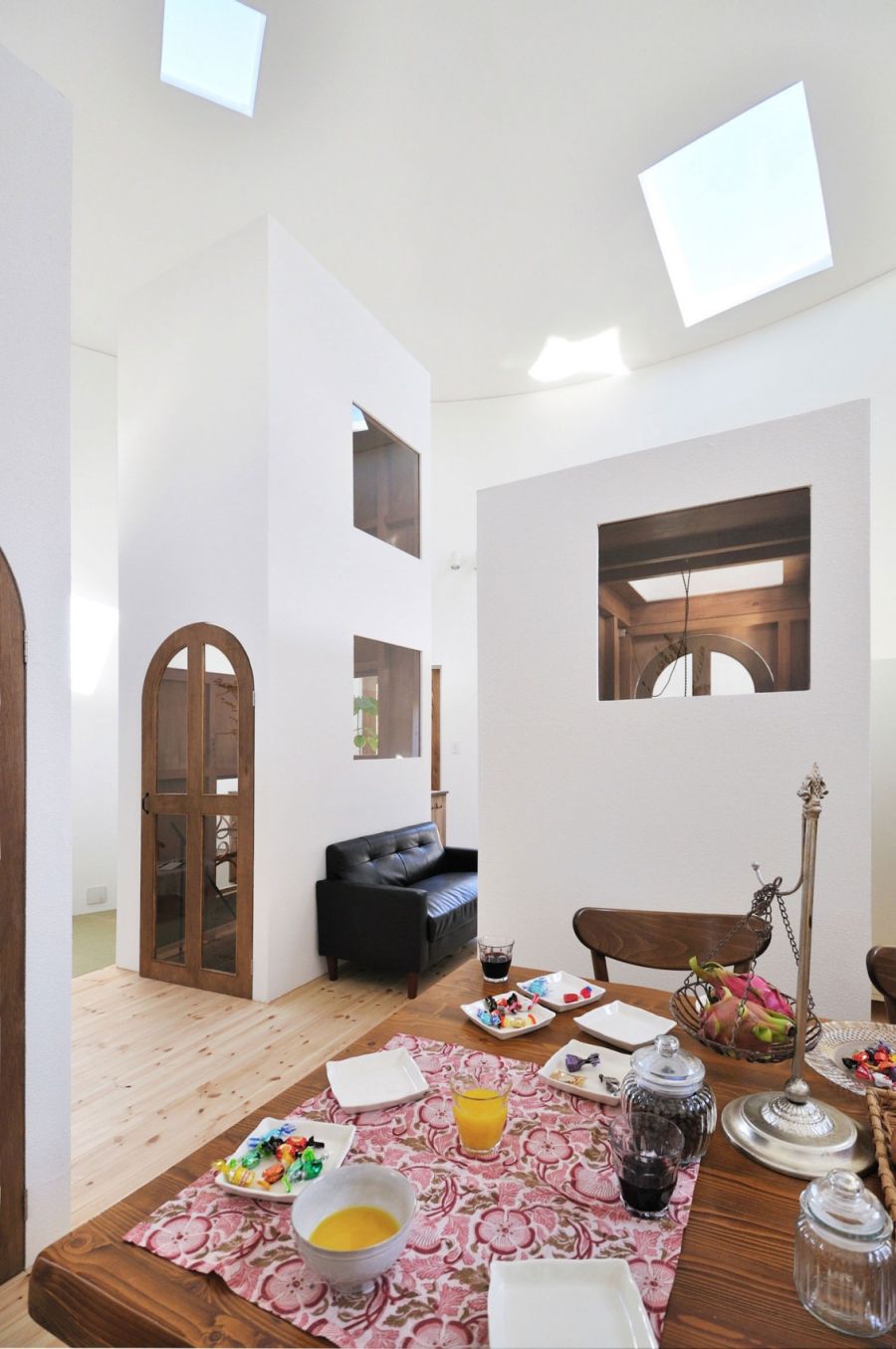
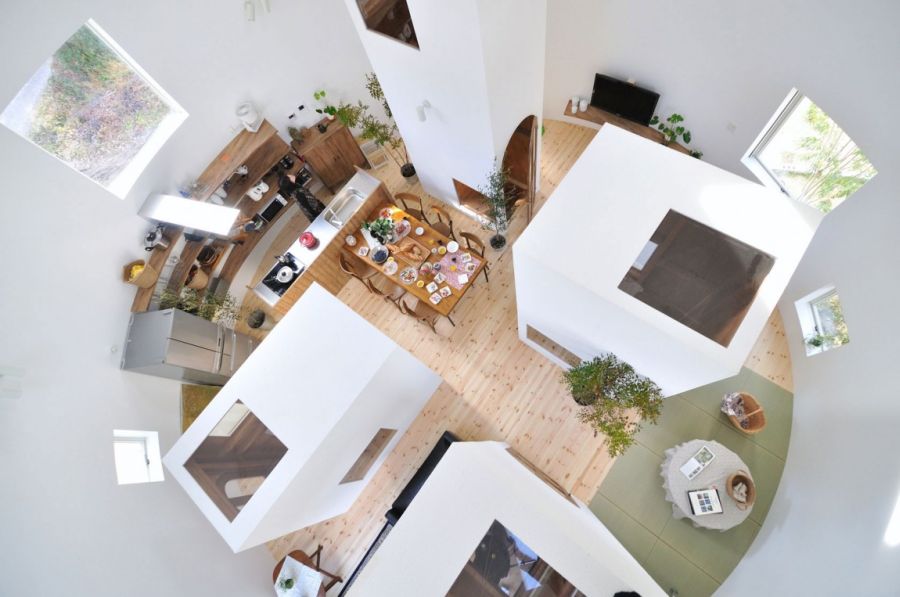
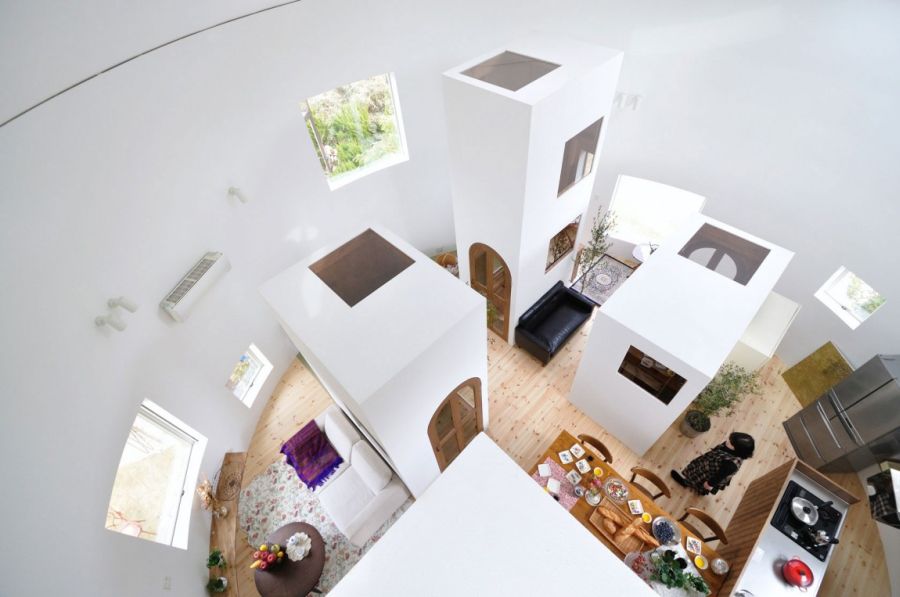
While one staircase among the four contained by the wooden boxes leads to the washrooms and the bath, the remaining three lead to the bedrooms. Low ceiling of the lower levels ensures that both the floors seem like connected spaces even as you descend from the common area into the individual bedrooms. The entire creation is indeed pretty exclusive and does bring a sense of novelty along with it.
Warm wooden accents, plush décor, beautiful windows with a classic French-styled frames and smart lighting complete the cylindrical residence. Blending a complex floor plan with ergonomic design, it showcases the resourcefulness of the architects in creating an original edifice while having limited space to work with.
