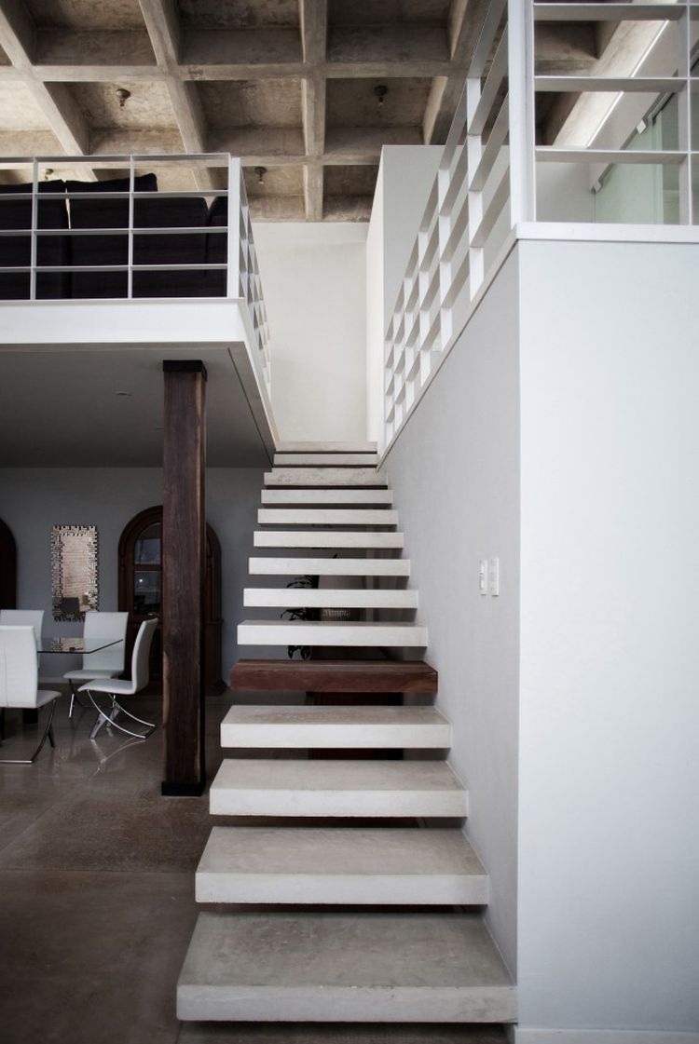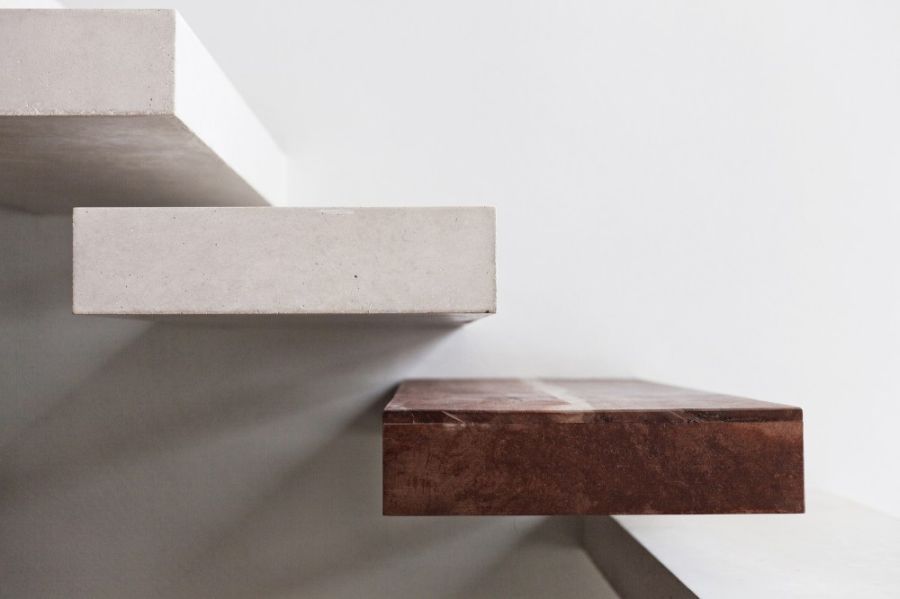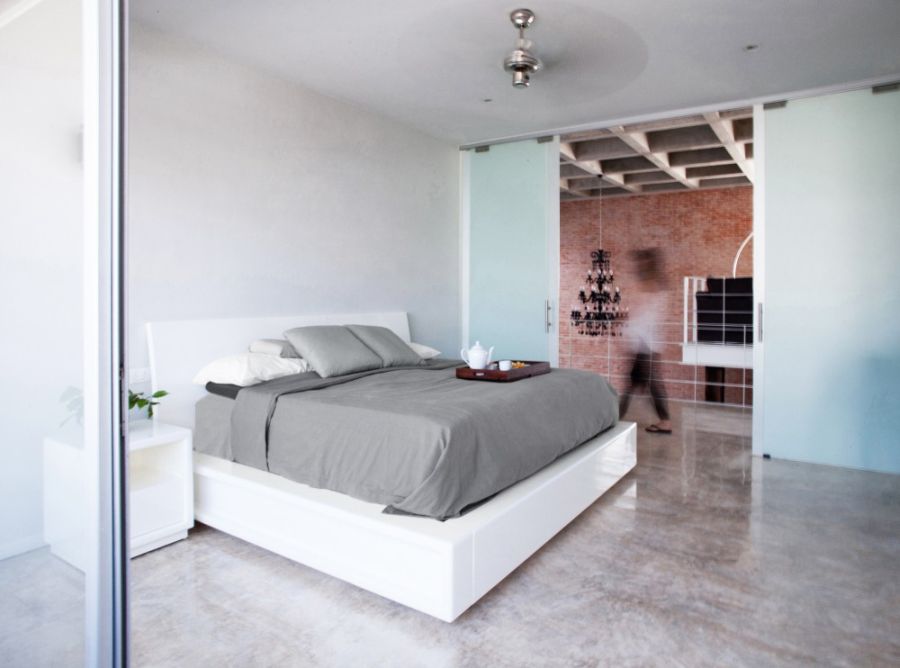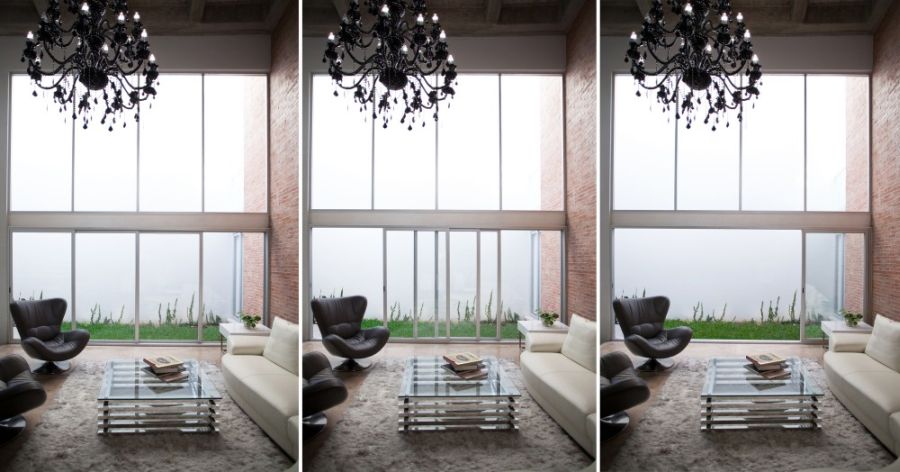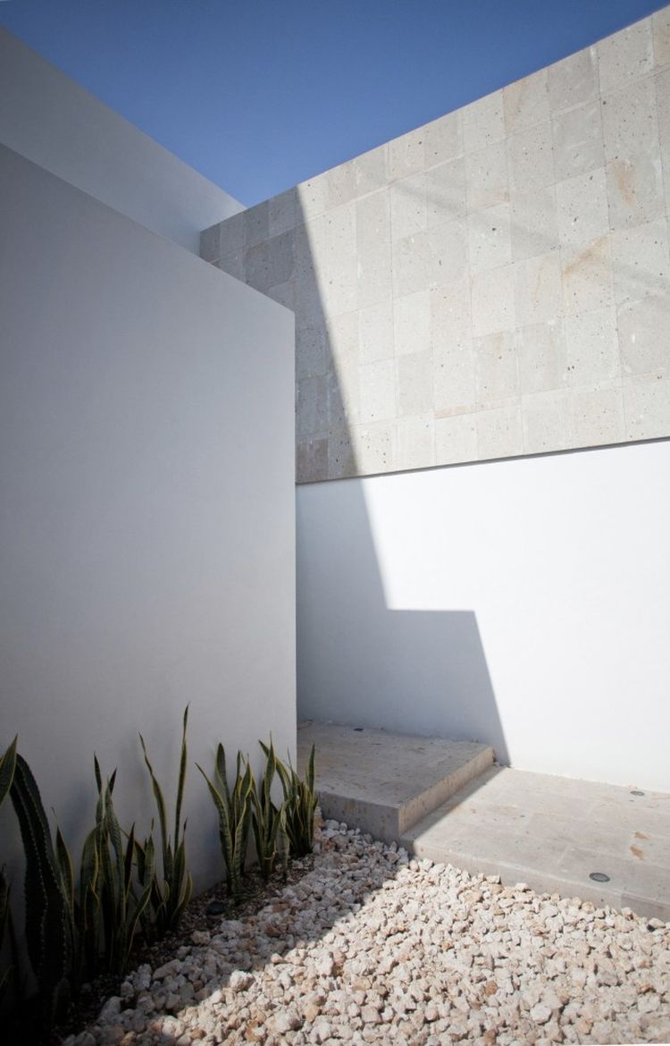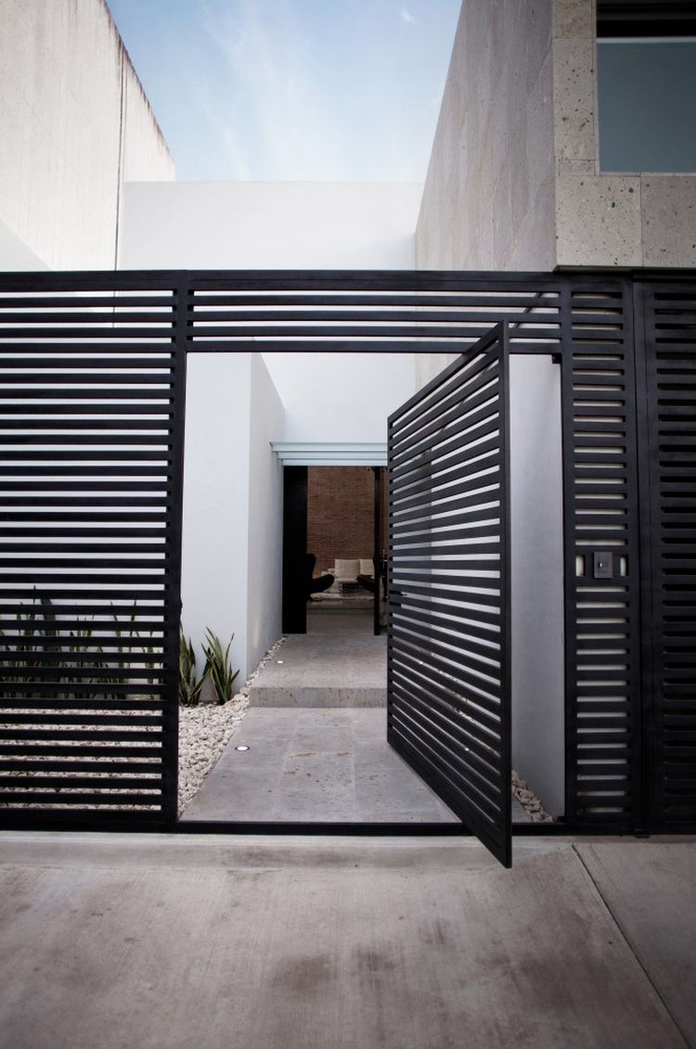The stripped-down urban contemporary style takes a bit of getting used to. It is almost like a minimalist touch to the classic industrial style of design. Yet, the Cereza House in Cancún, Mexico seems to take to this trendy look with loads of class. Creative folk from Warm Architects were brought in by the owner of the home to design an open and bright home that would stand out from the look of the surrounding structures.
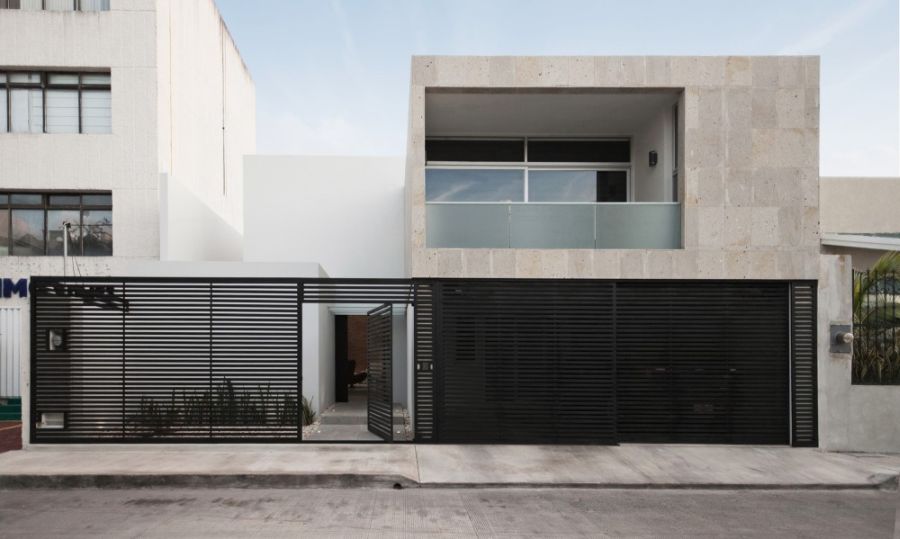
This was done by incorporating courtyards, small green space and a high ceiling design that makes the interior appear a lot more spacious than it really is. While it might not be as grand and open as some of the other homes we often encounter, it makes smart use of whatever room is available in a compact city setting. An exposed brick wall in the living room, a concrete ceiling, floating staircase that barely looks polished and a classic chandelier combine to give the home an eclectic appeal.
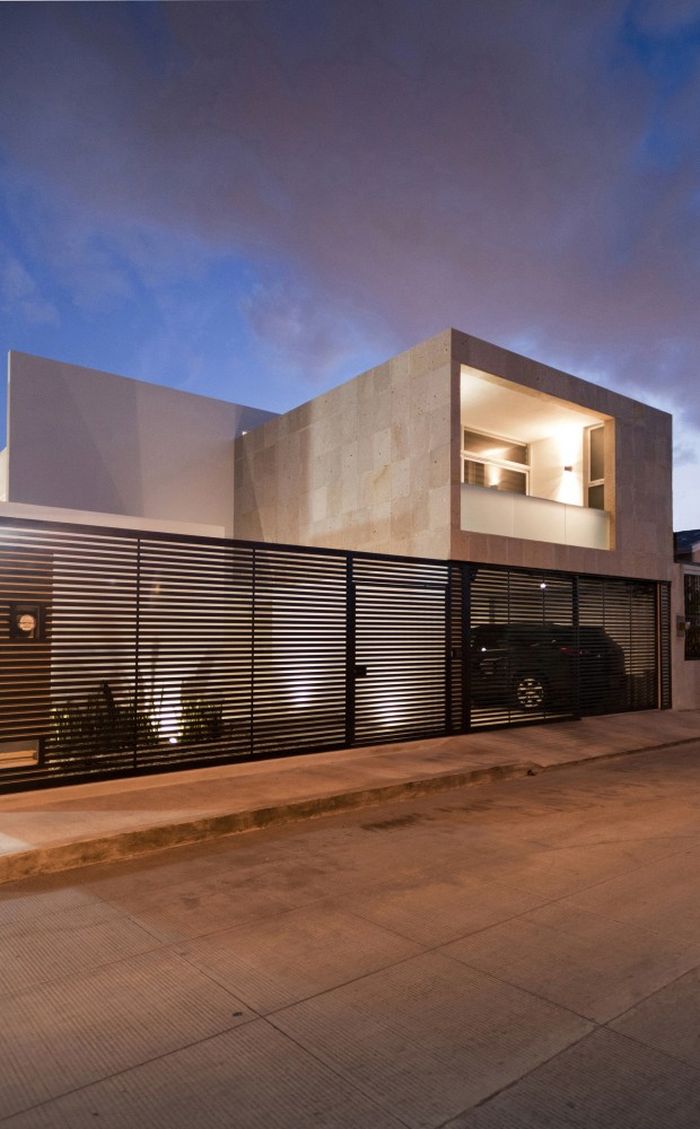
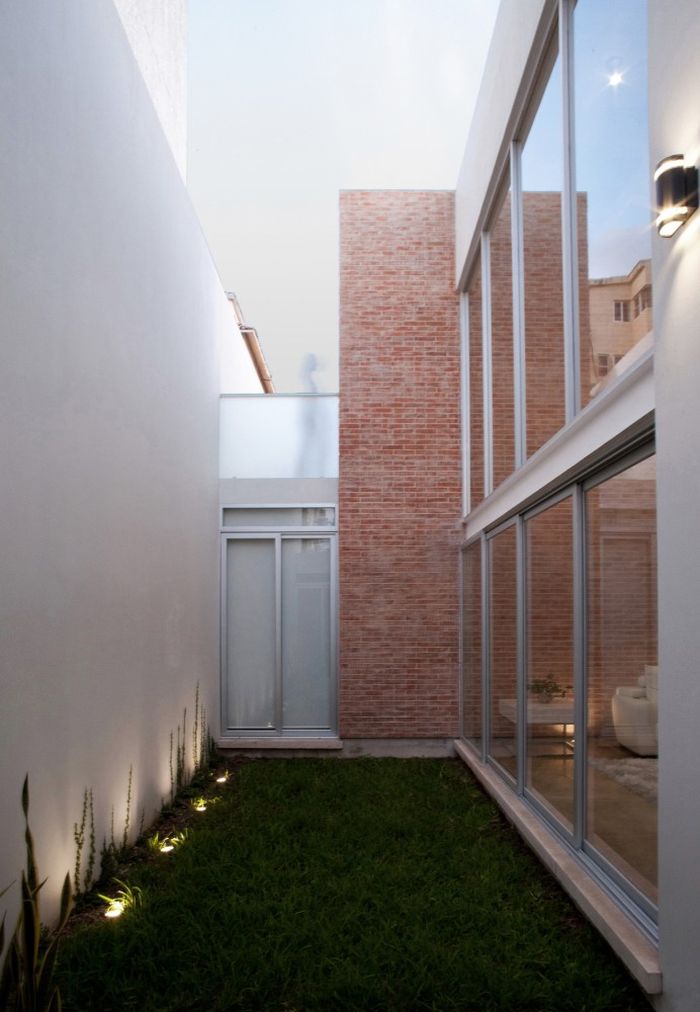
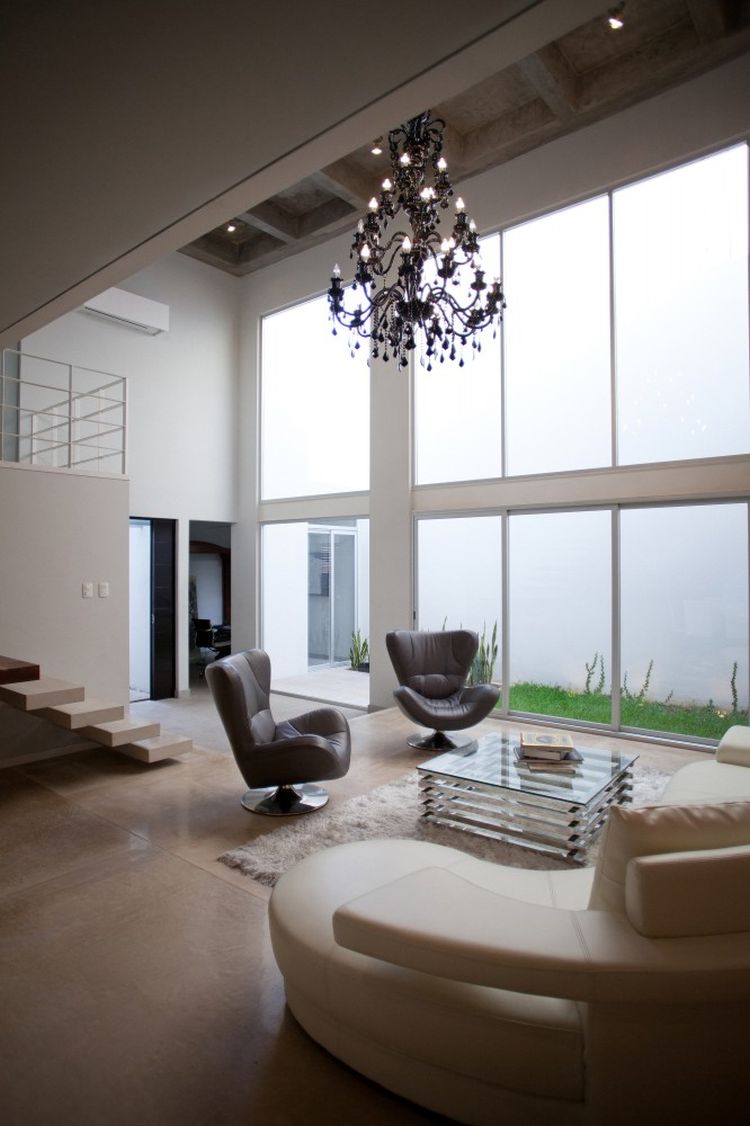
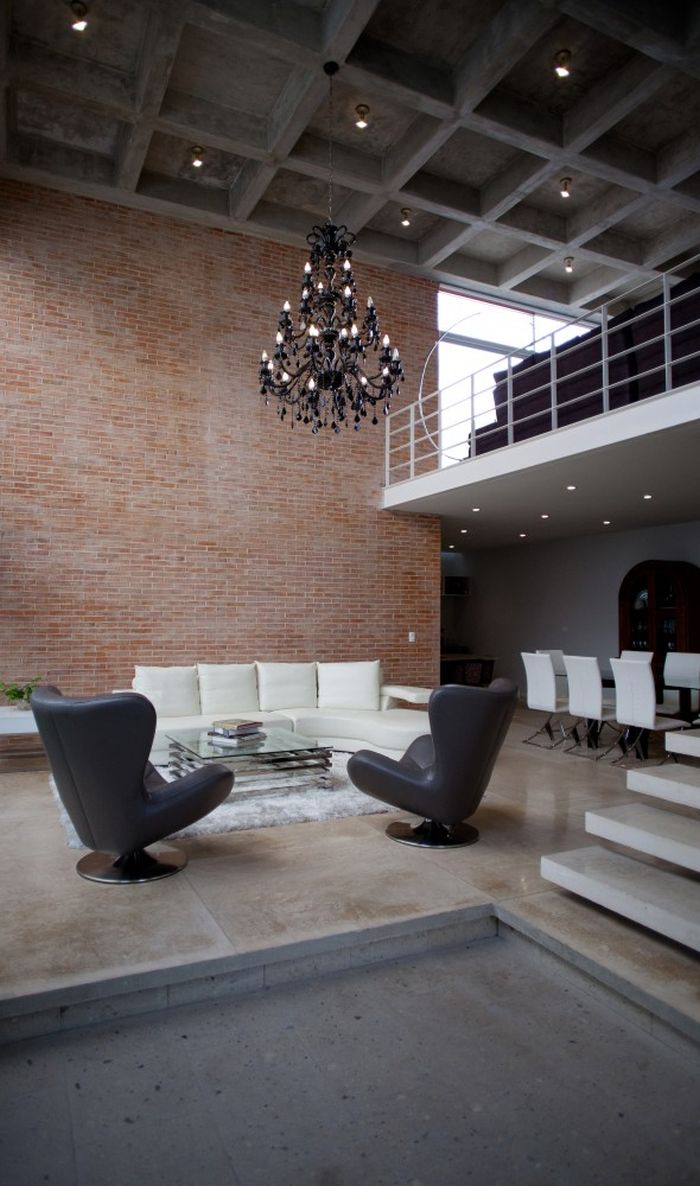
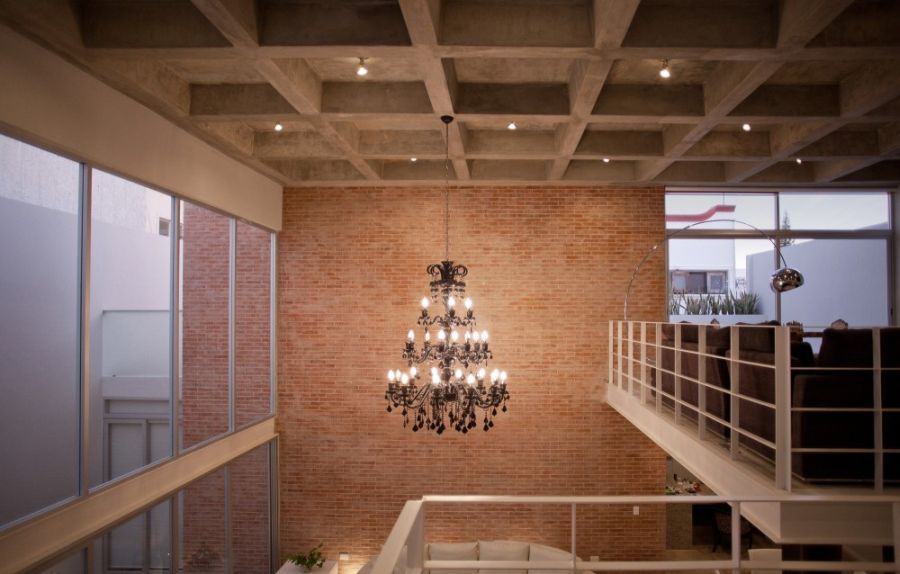
Yet, the color scheme is kept strictly contemporary as cool whites and smoky gray shades dominate much of the Cereza House. Large glass windows further accentuate the openness of the design with the private quarters in the top level providing adequate privacy. This is one residence that sure places function above form as comfort firmly gets the nod ahead of aesthetics. Stylish floor lamps, comfortable modern décor and tidy recessed lighting complete the elegant house.
