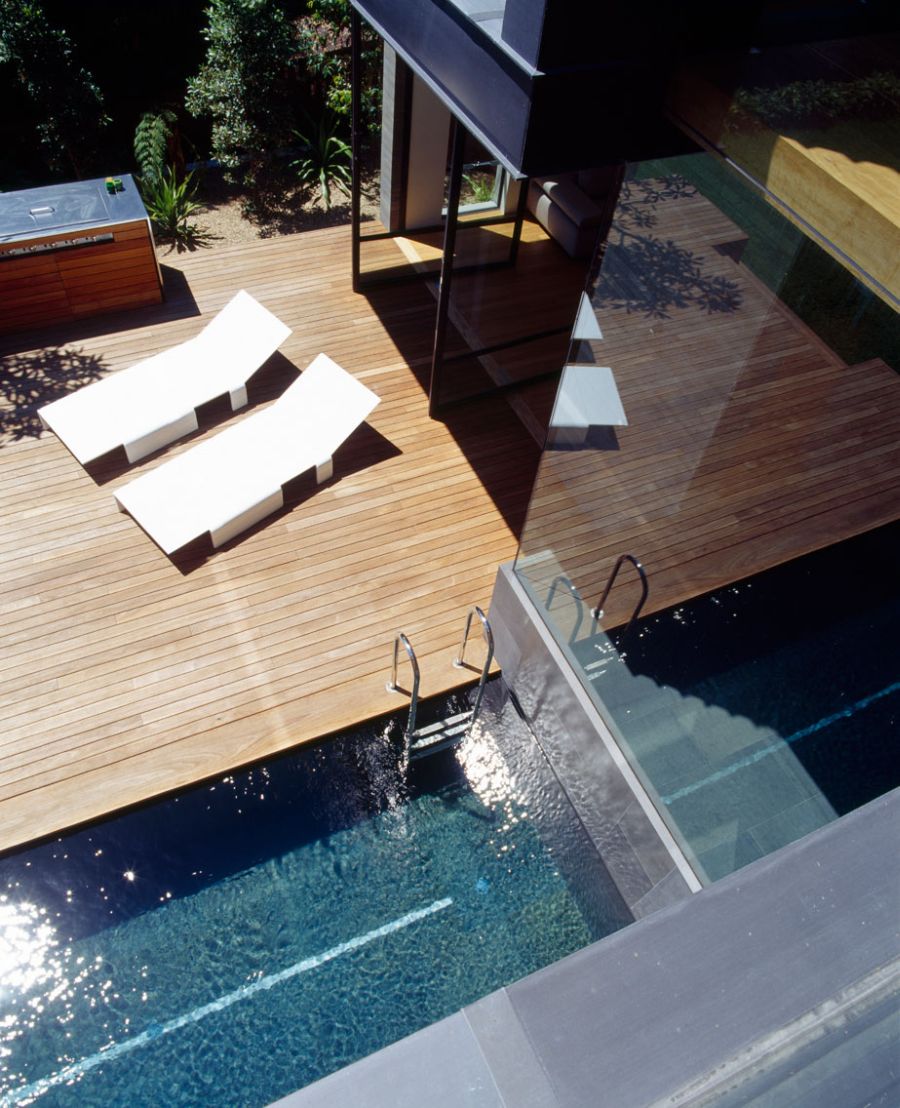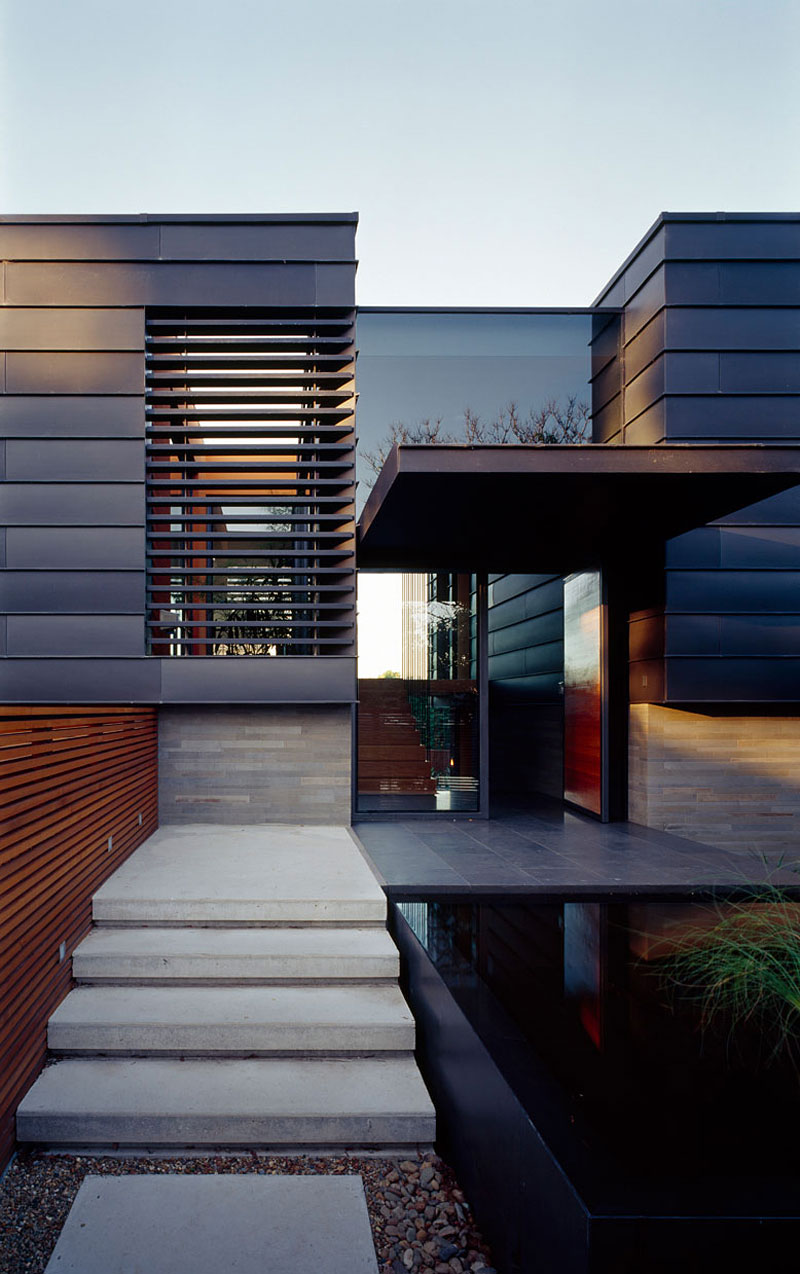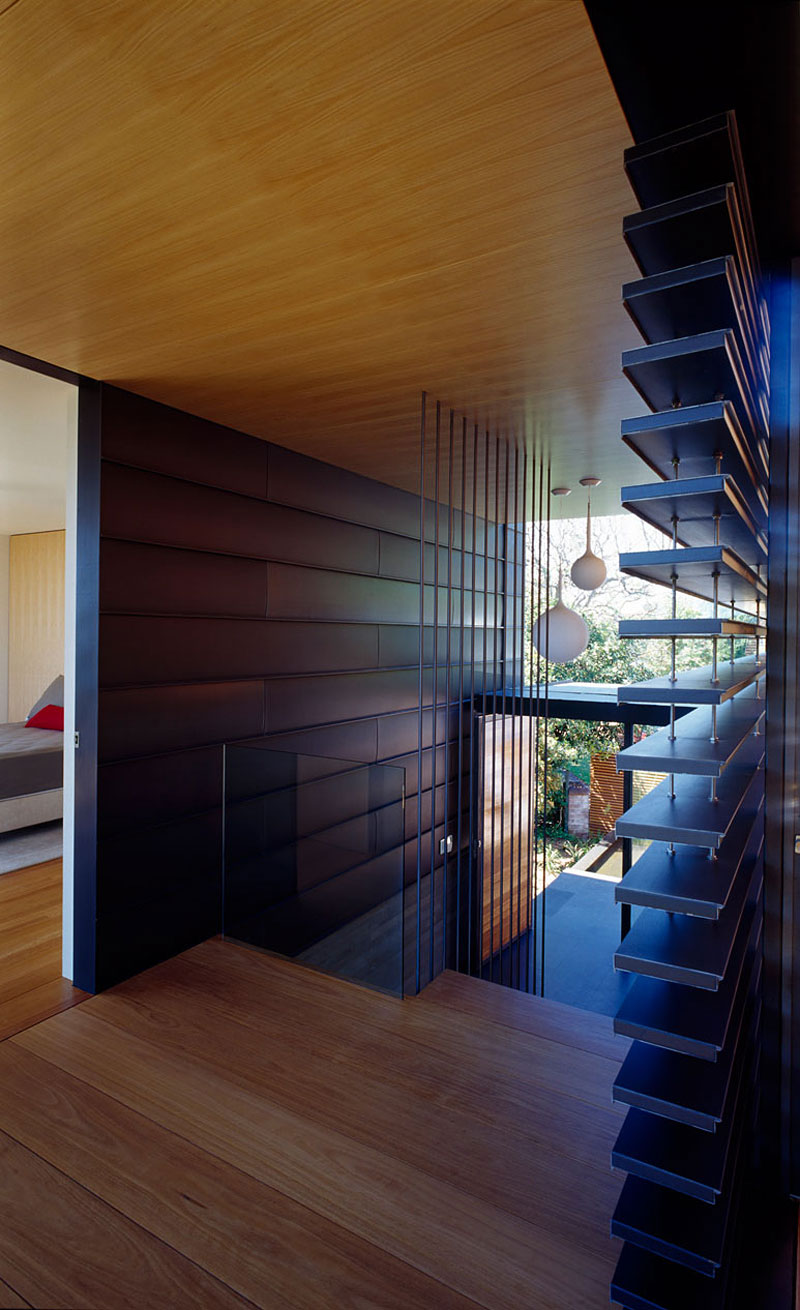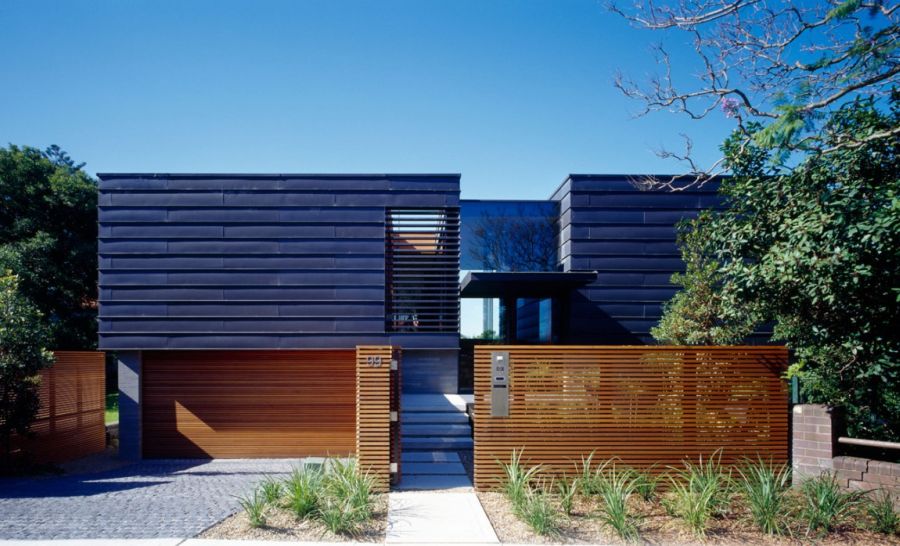A house with beautiful open design, ample natural light and innovative design is a wonderful retreat that takes you beyond the usual. Located in New South Wales, Australia, the Balmoral House is all about interiors that are constantly connected with the world outside. Designed by Fox Johnston Architects, the home sports a series of interactive platforms with each level flowing into the next. The several tiered design captures your attention instantly even as it provides a lovely private hub to each and everyone in the house.
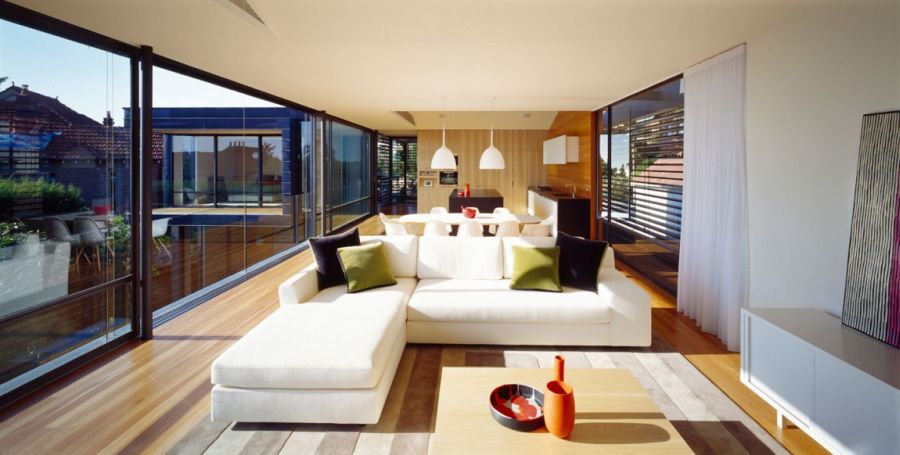
Clean straight lines are a distinct feature of the Balmoral House as it blends in cool contemporary design with a touch of rustic charm. The heavy wooden accents and the large glass windows complement each other beautifully. Bathrooms and the bedrooms in the residence are located in the lower level of the main structure, while the living space and the media room are housed in the top level. An intermediate tier provides for parking, even as additional units offer an elegant cabana and more private quarters.
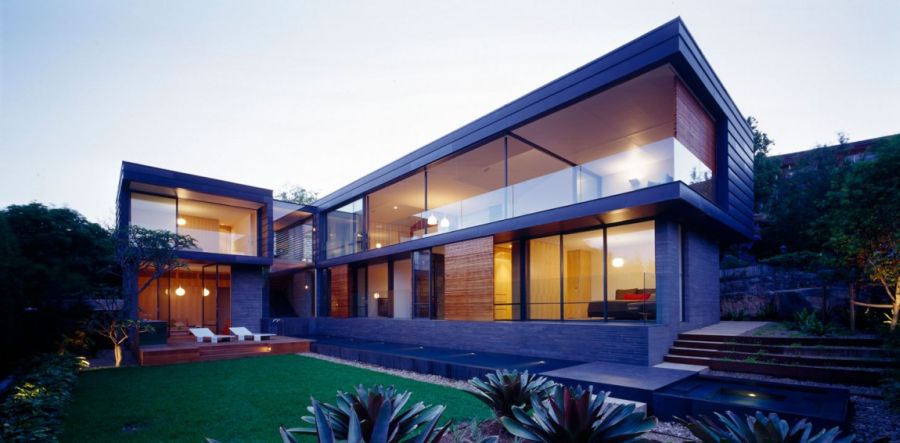
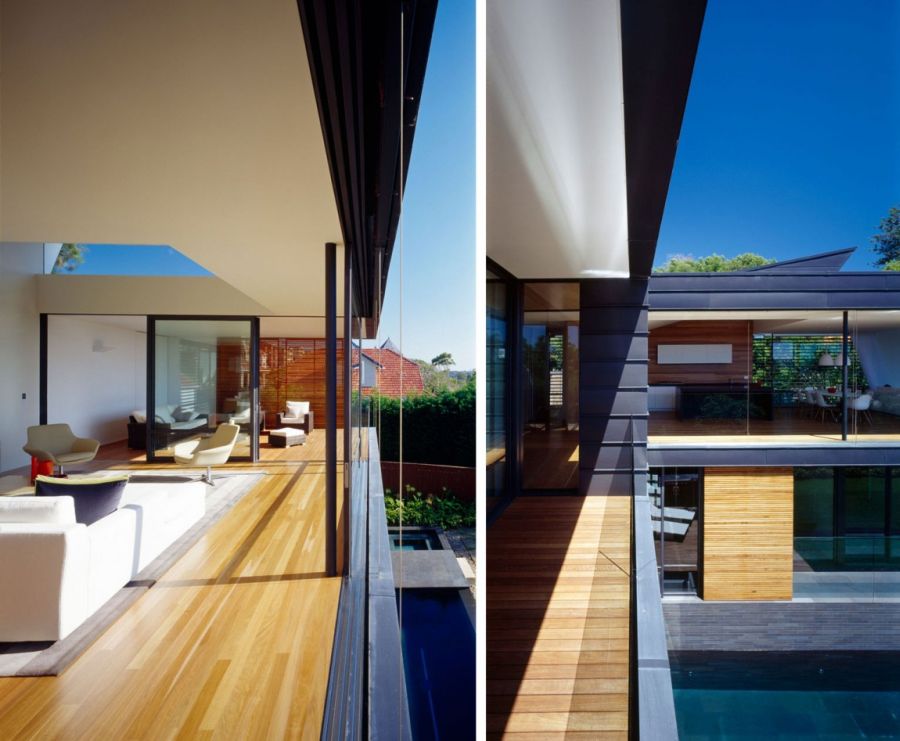
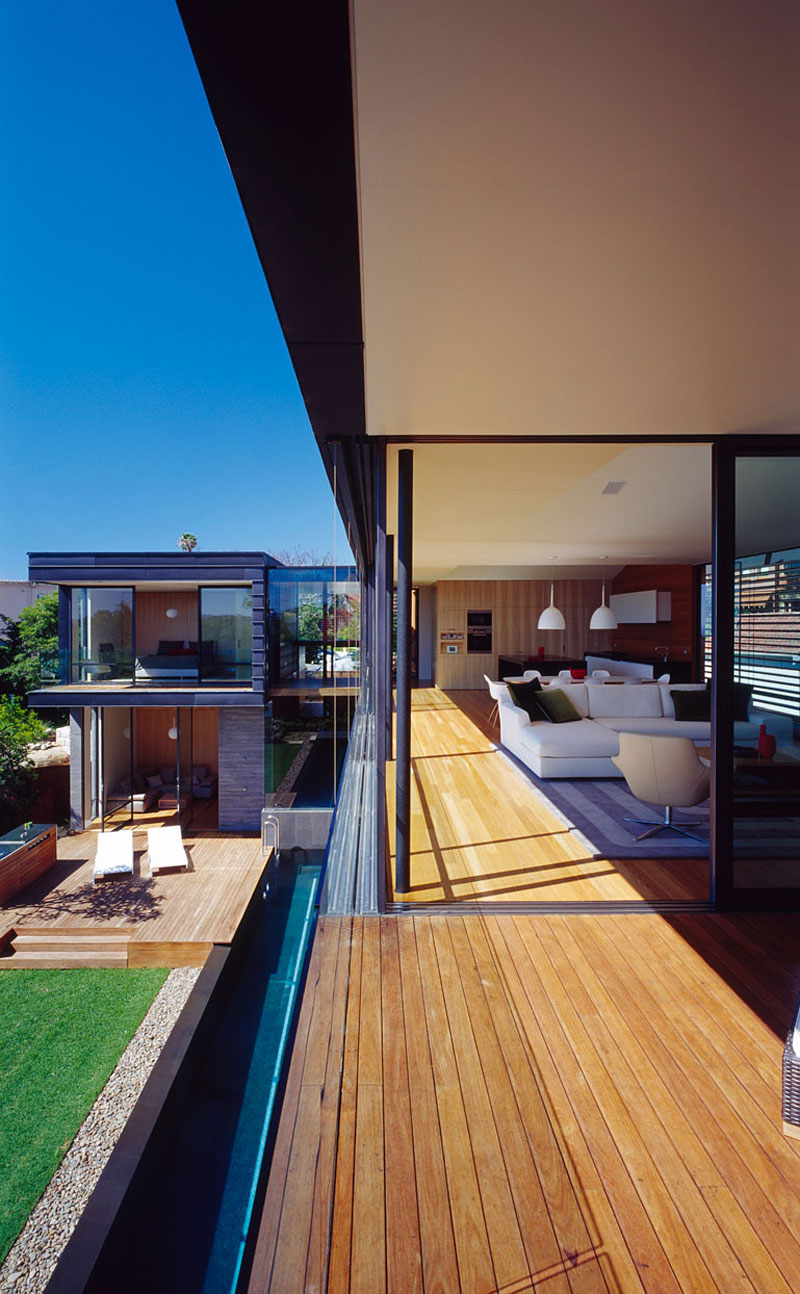
Space is commodity that is available in plenty here even as the sliding glass doors and an open living plan ensure airy and well-lit interiors. A refreshing pool, large deck space and a green backyard encourage you to spend many an evening outside. Plush décor and ergonomic interiors complete this lavish and spacious home Down Under. [Photography: Brett Boardman]
