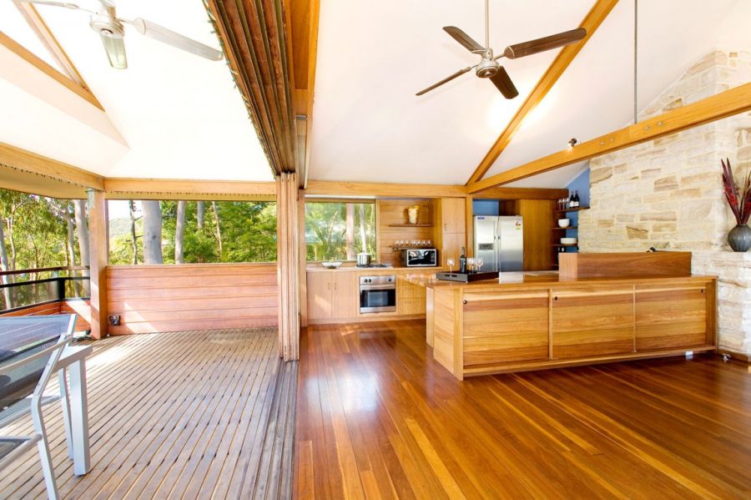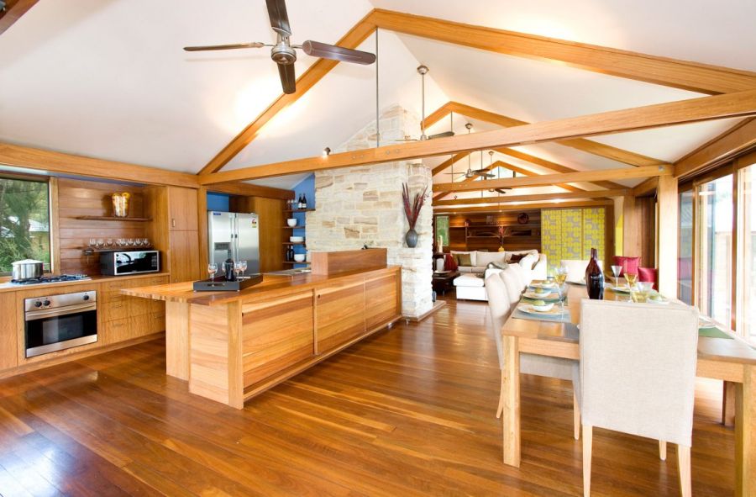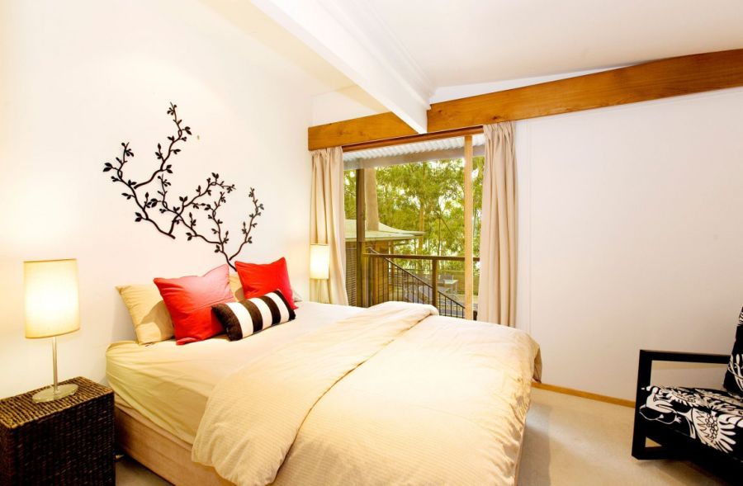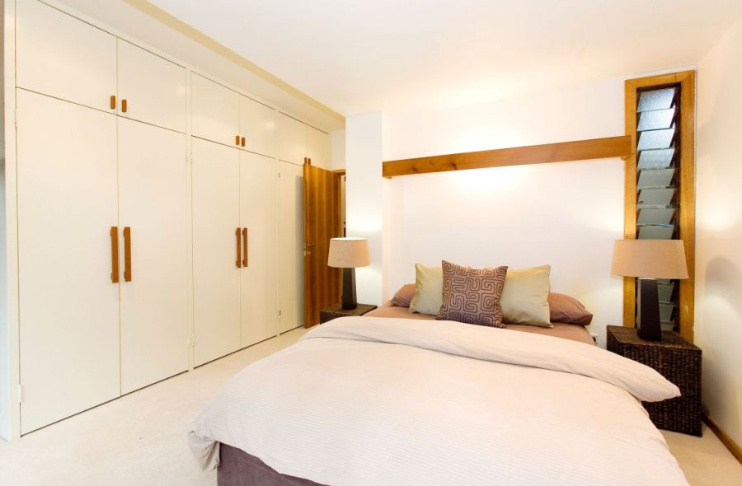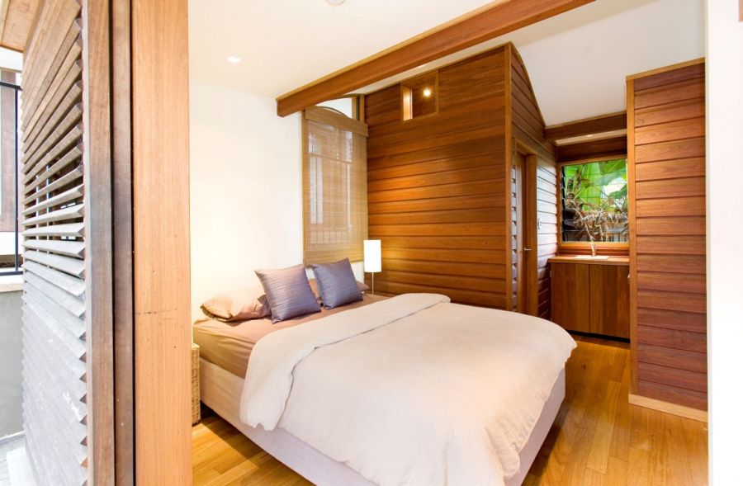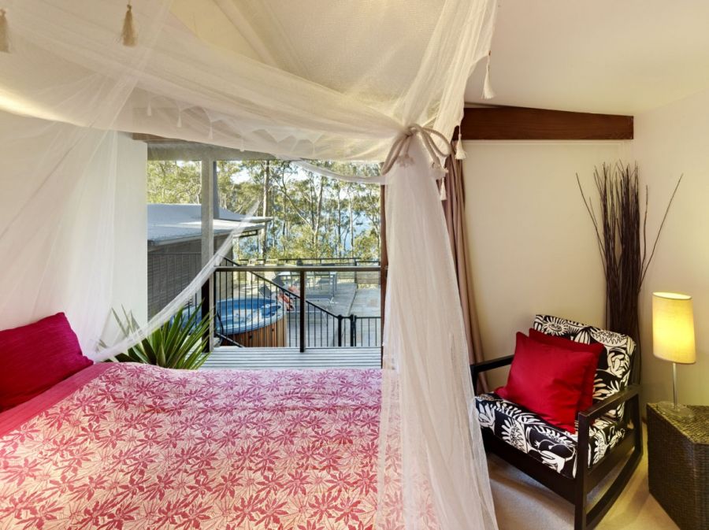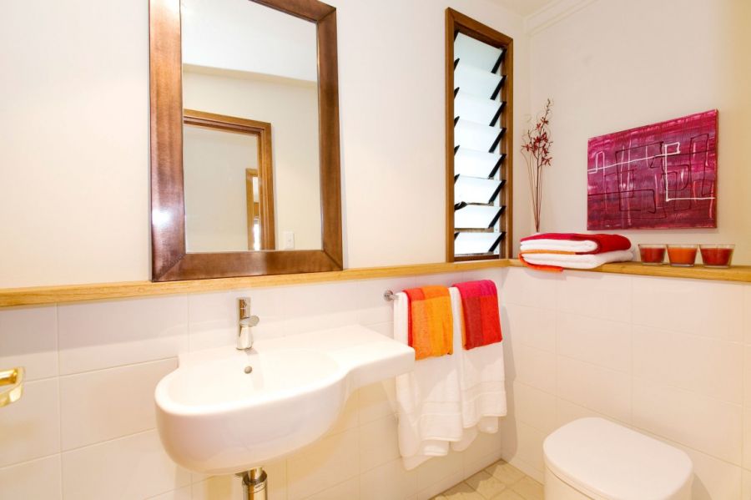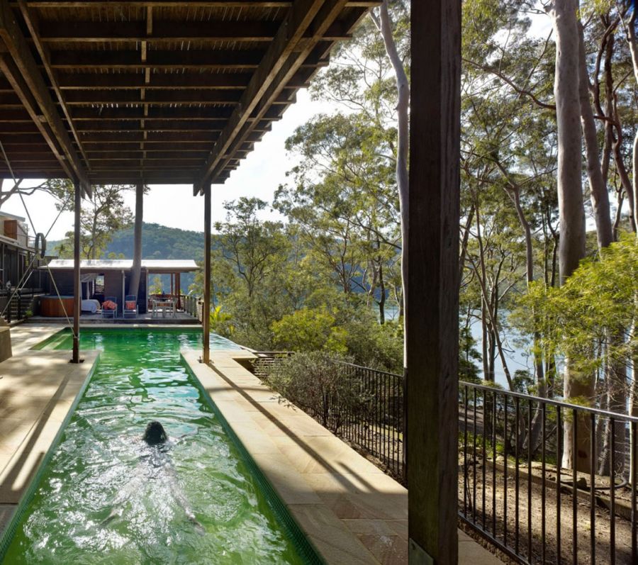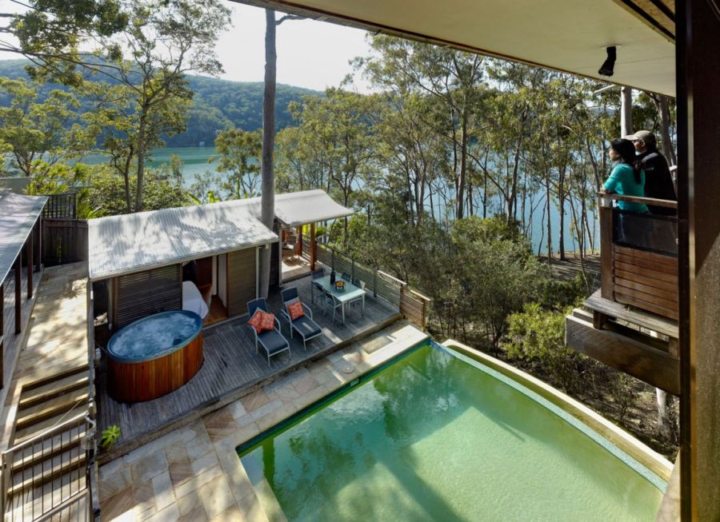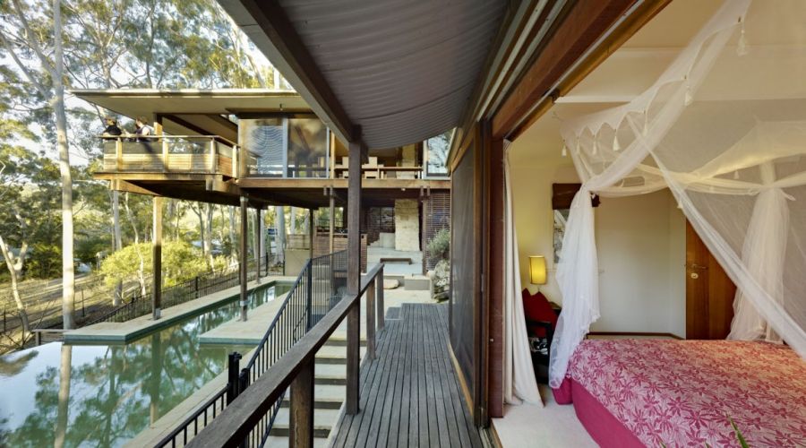Located in Cottage Point and designed by the late architect Bruce Rickard, the Treetops home is all about perfect synergy with its surroundings. The new structure was designed on top of an old fibro cottage with the addition of novel pavilion giving it a new lease of life. Timber columns and trusses are a clearly distinct feature of this relaxed residence. By incorporating them into the design, architect Bruce Rickard brought in a sense of freshness along with giving it visual connectivity with the beautiful eucalyptus exterior.
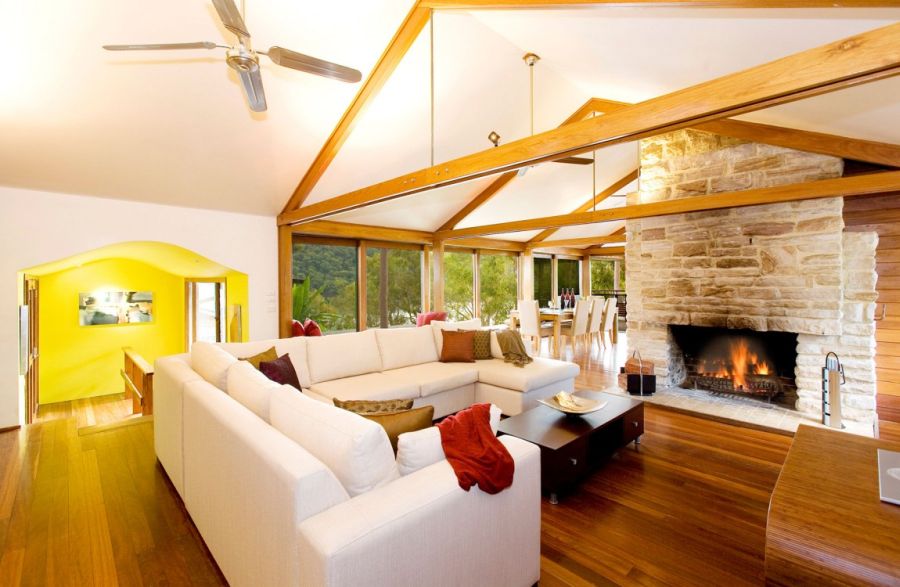
Step inside the Cottage Point House and the first thing you notice is the openness of the interior. While a large, raised pavilion houses the living area, dining space and the kitchen, four plush bedrooms and bathrooms are located on an entirely different level. An entry porch and a stairway connect these private and public spaces with ease. A refreshing swimming pool and a lovely courtyard are at the heart of it all.
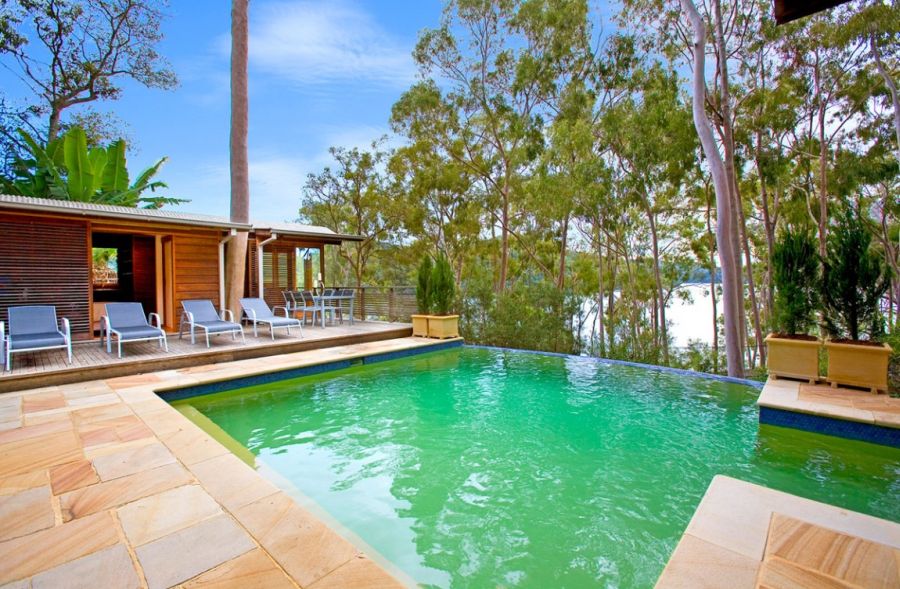
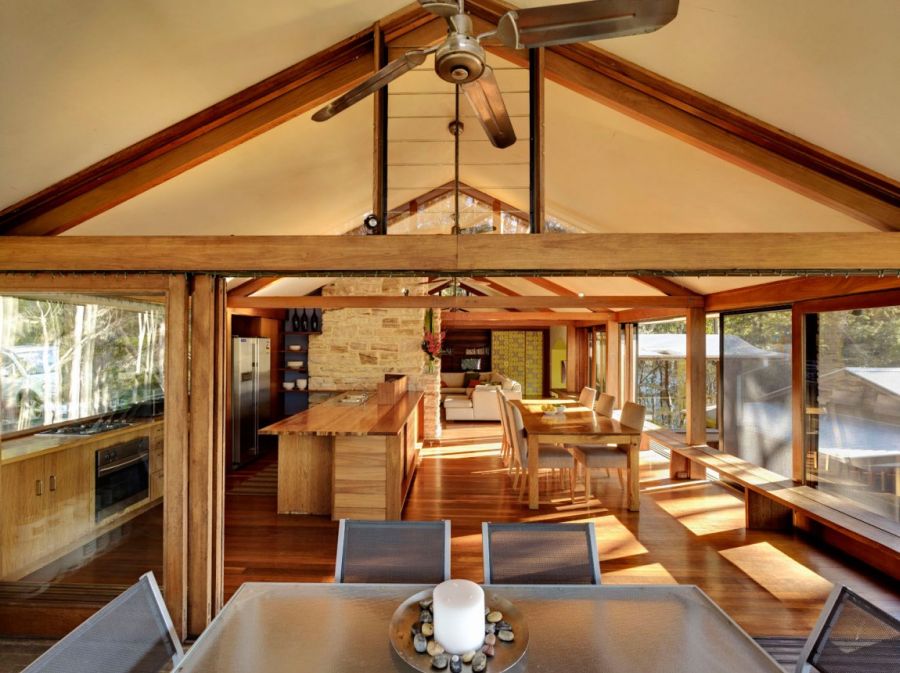
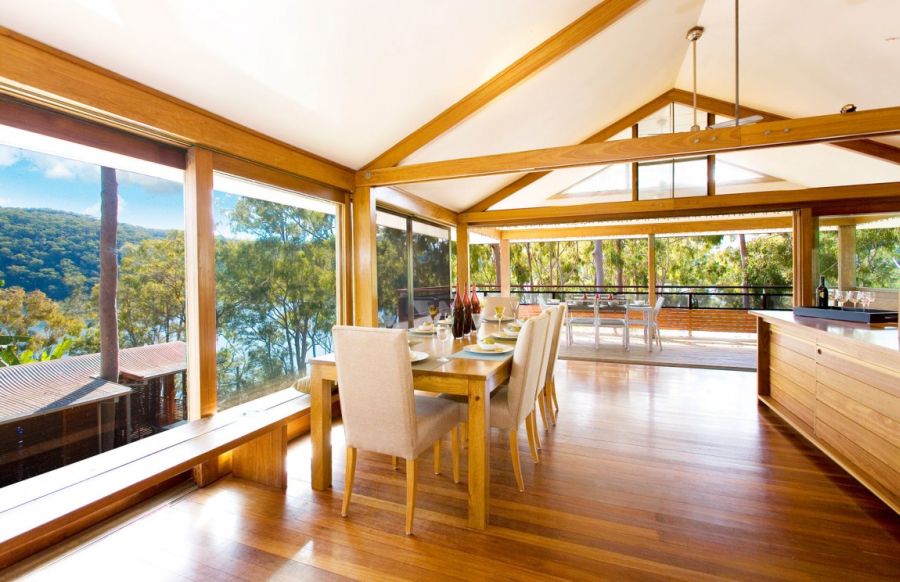
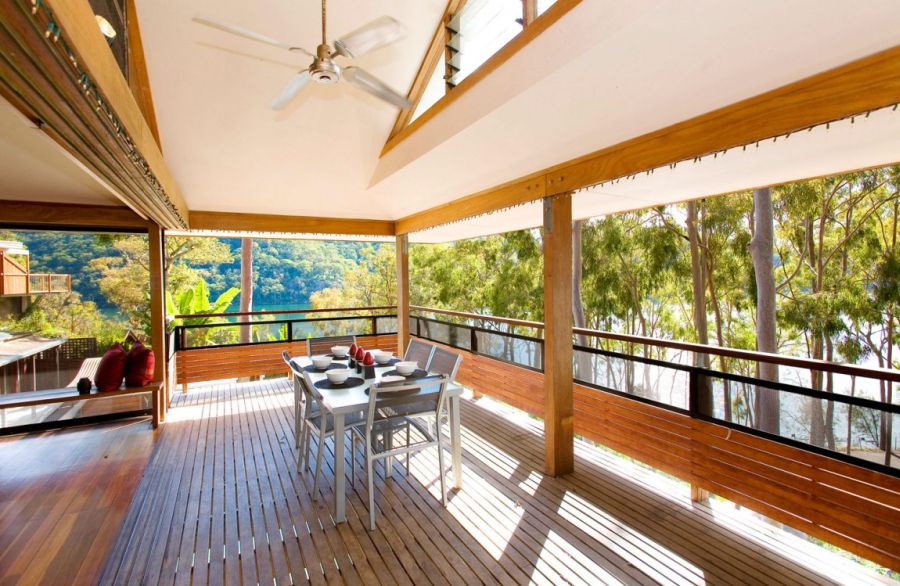

The interior is a wonderful amalgamation of wood stone and glass, with large windows and sliding doors offering unabated views of the greenery outside. Furnishings and accessories are kept to a minimum as contemporary design principles are effortlessly integrated with rustic surfaces and textures. With a design that invites in ample natural ventilation along with gentle cool breeze, the Treetops residence is all about escaping the mundane rush of a city like Sydney.
