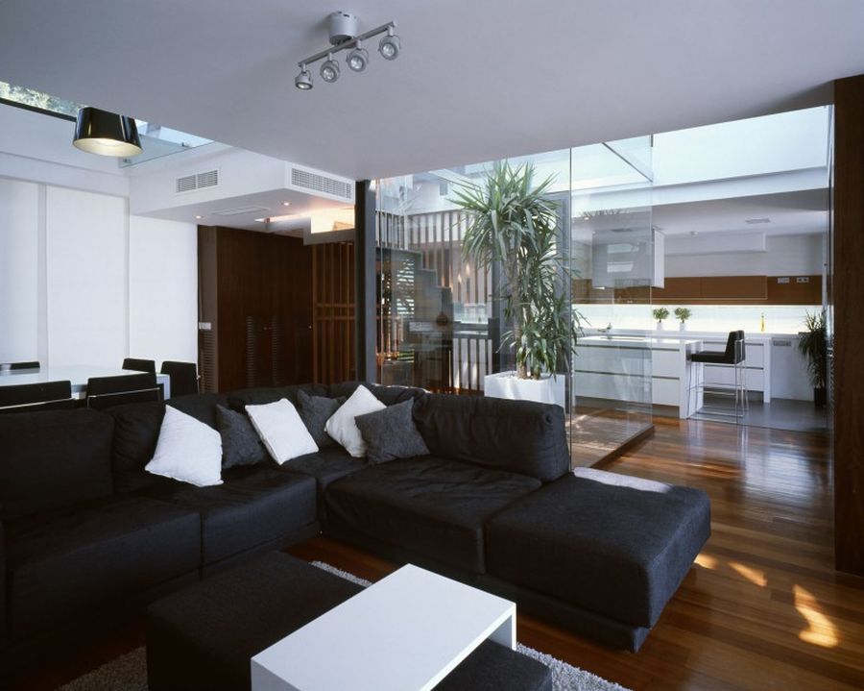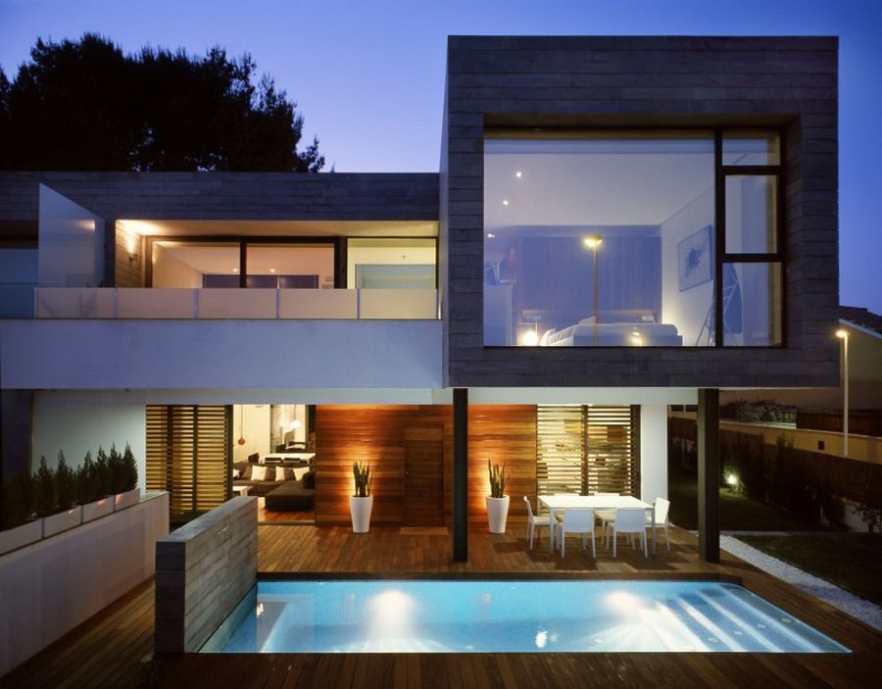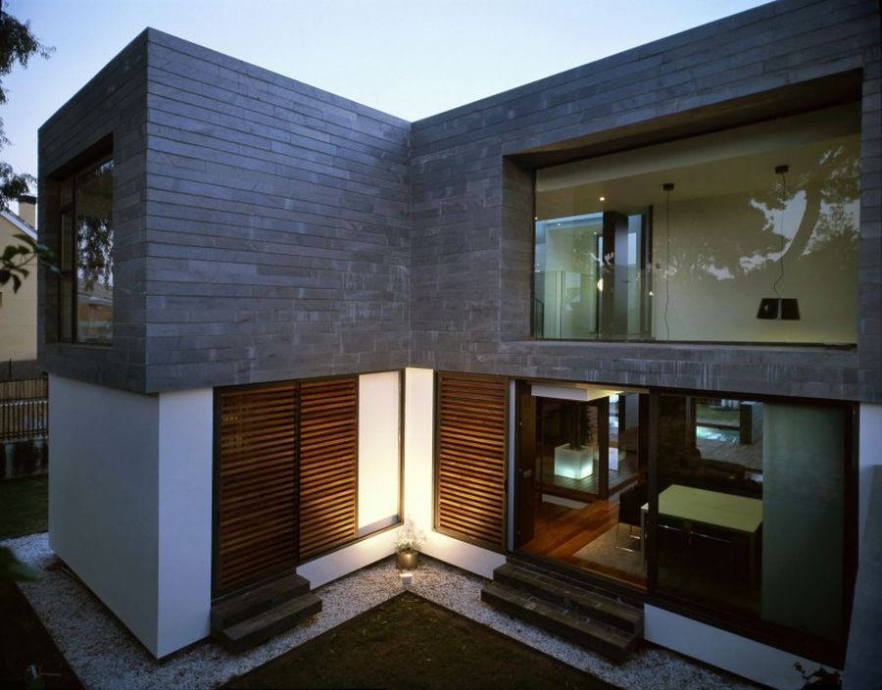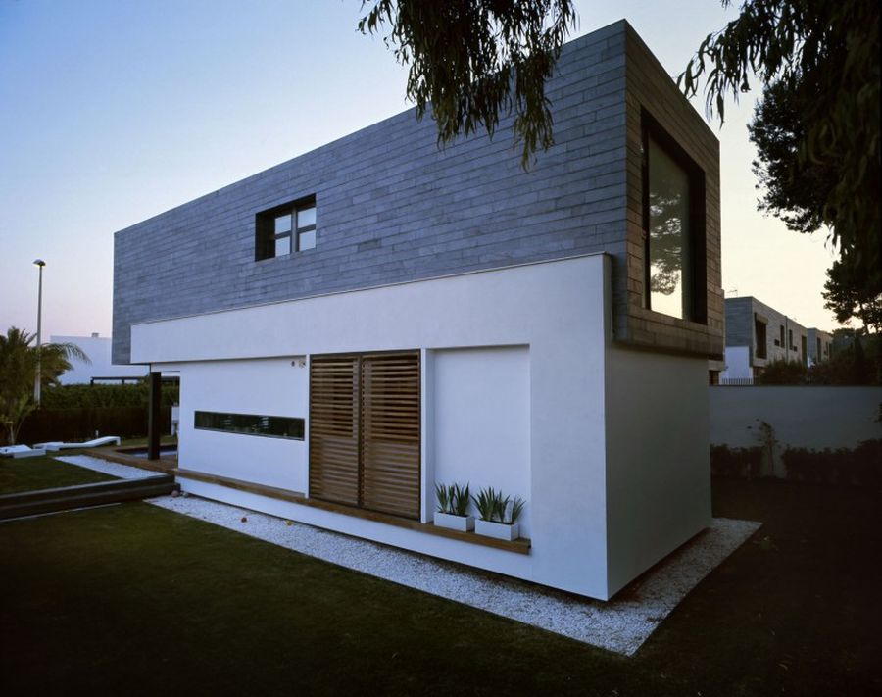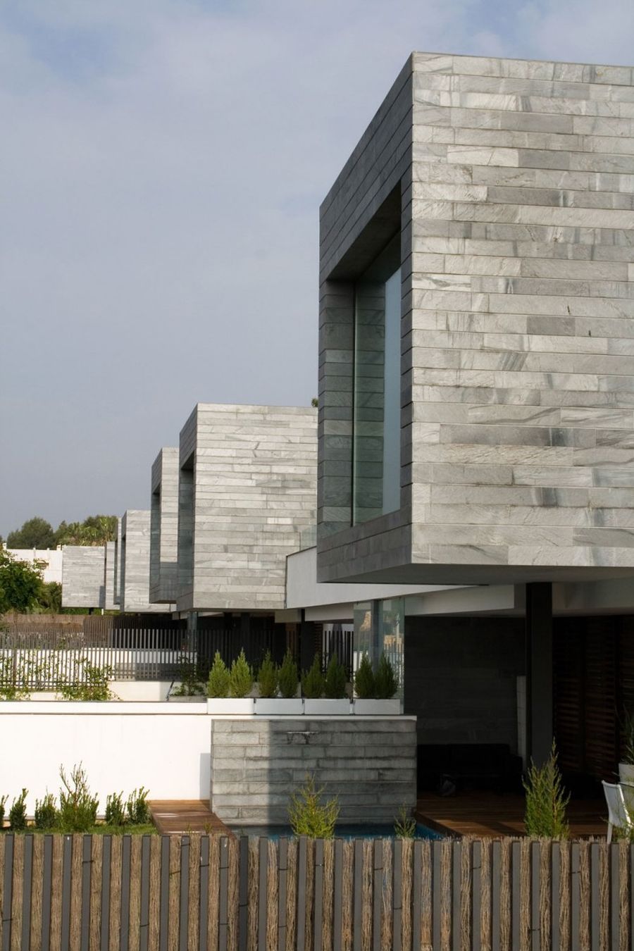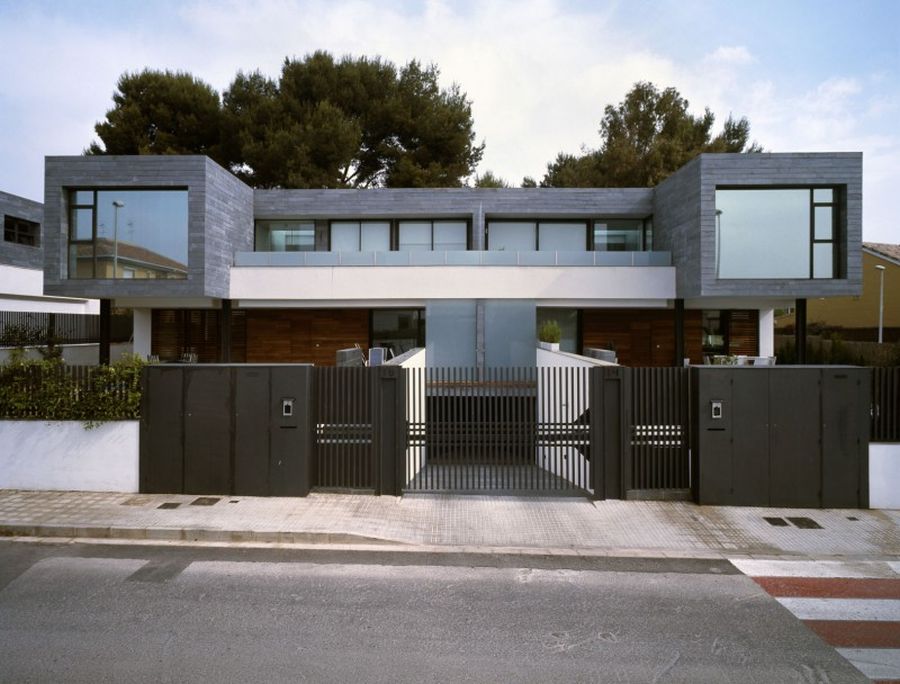Designed by Antonio Altarriba Comes and located in Rocafort, Valencia, these elegant homes combine ergonomic design and modern interiors. This fabulous lineup of seven residences includes six semi-detached structures and a lone single-family home. Crafted to combine an open living plan with functional design, the entire project uses stone and glass in an expansive manner. With floor-to-ceiling glass windows offering unabated views of the backyard and the patio, the residences tempt you to step outside whenever possible!
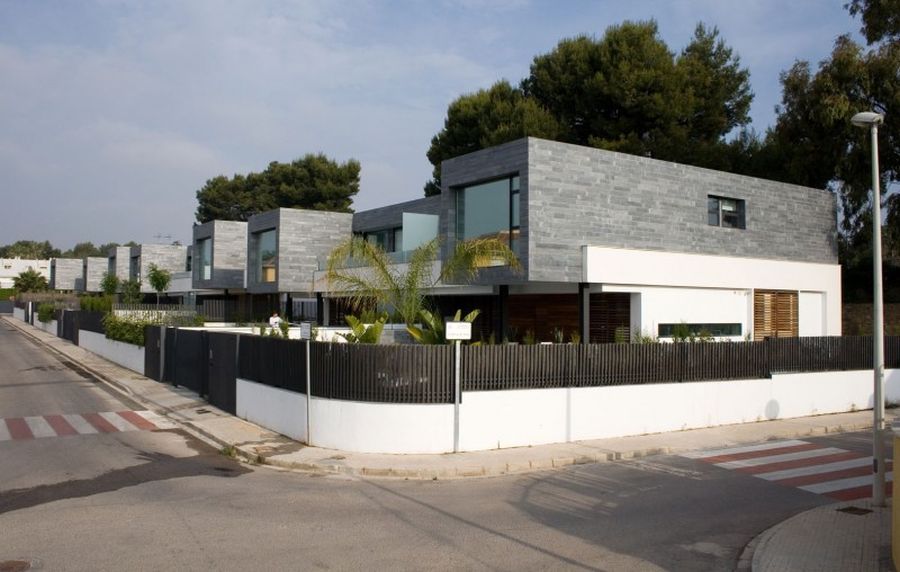
The six semi-detached homes are more or less similar in design with each home consisting of a lower level that is open to the world outside and sports a living area, dining room and the kitchen. The top level uses wooden shutters and glass windows in a smart fashion to combine adequate views with ample privacy. A lovely indoor courtyard allows for ample natural light to flood through both the levels. With interiors clad in black, white and gray, dark wooden surfaces are used to create the perfect visual contrast.
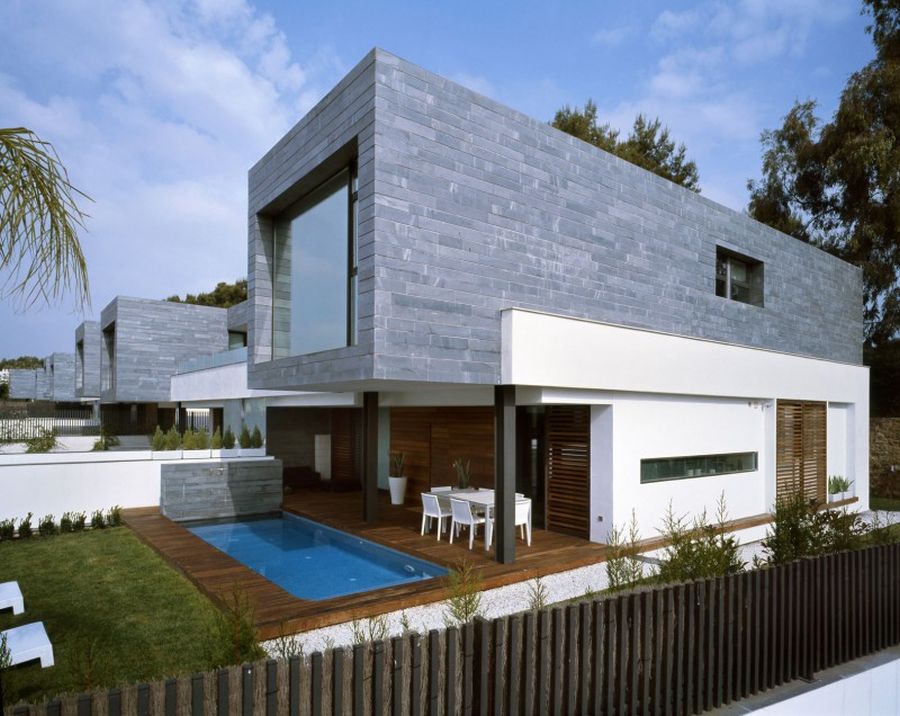
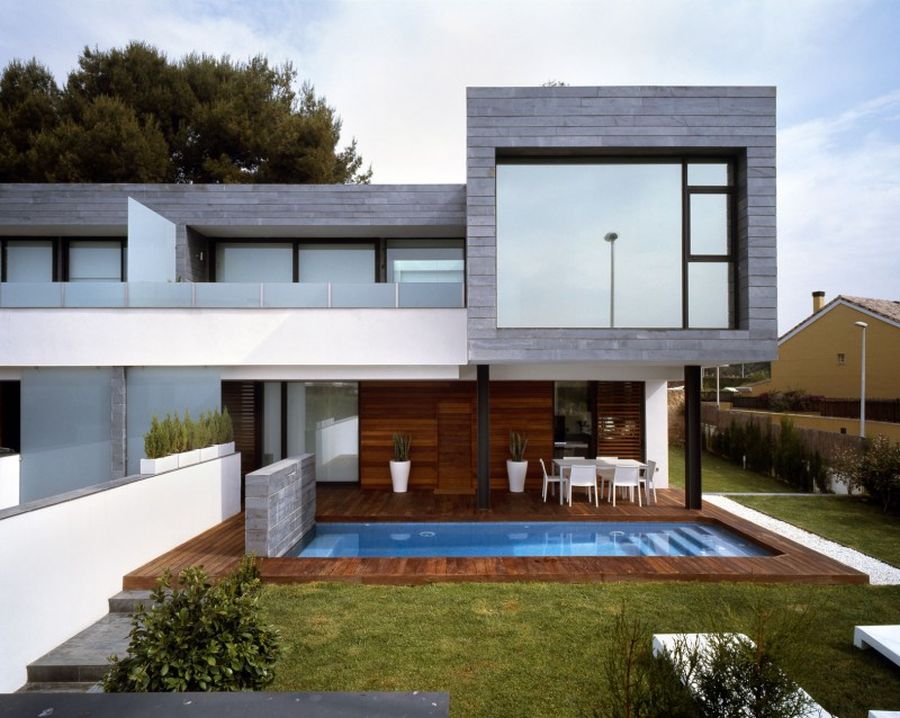
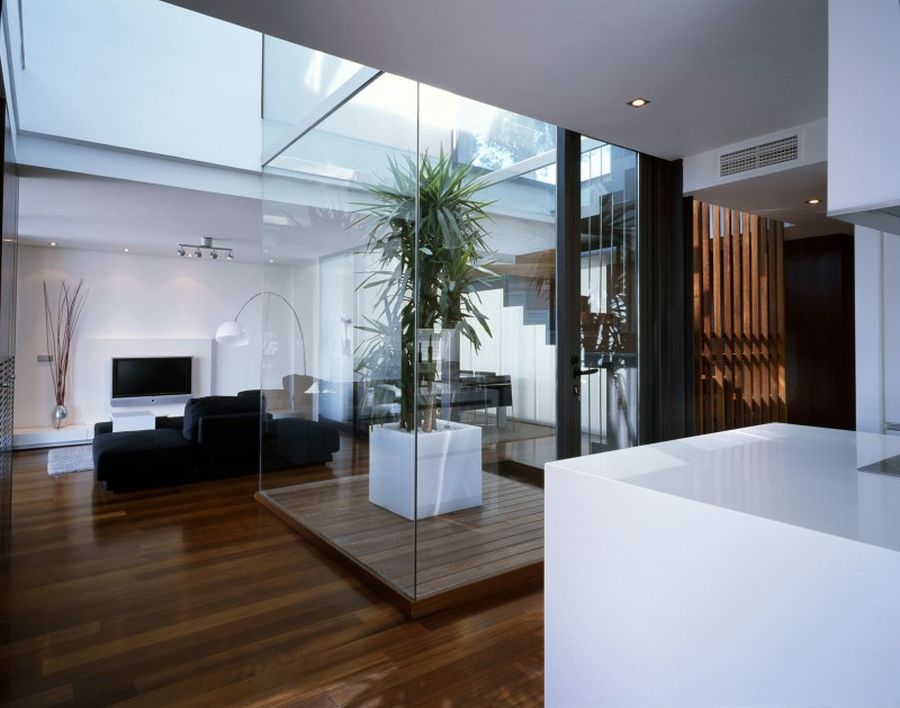
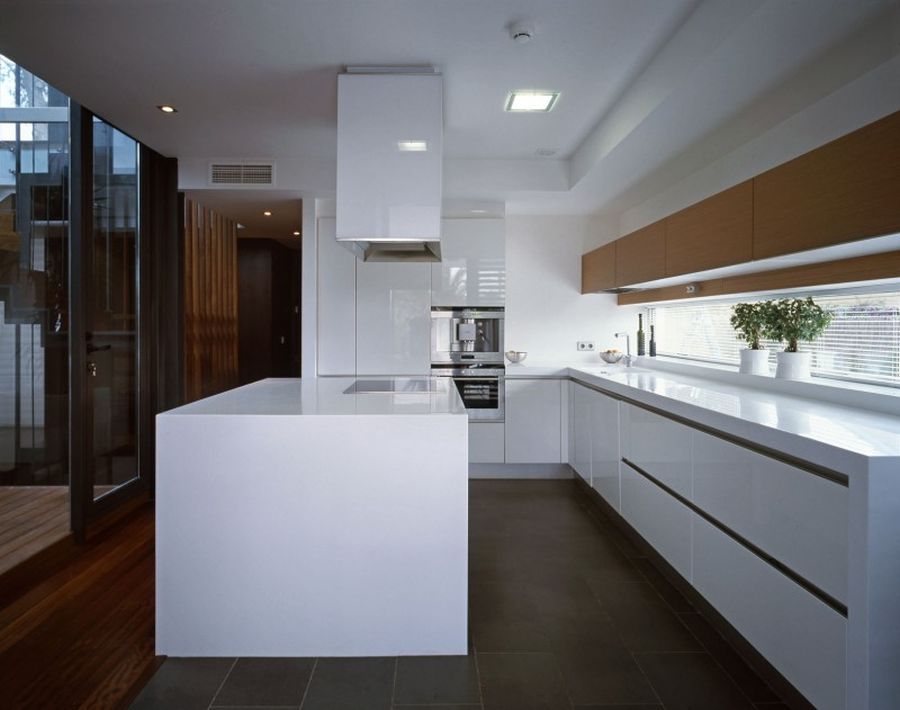
It is the glass courtyard though that steals the show as it allows you to enjoy the changing weather conditions and the magic of night sky without having to actually step outside. Couple of bedrooms, bathrooms, a utility room and a dressing room complete these homes. Crafted to meet the needs of a modern family, they obviously encourage interaction among the various denizens of the six residences and the standalone single-family home, which is equally tasteful.
