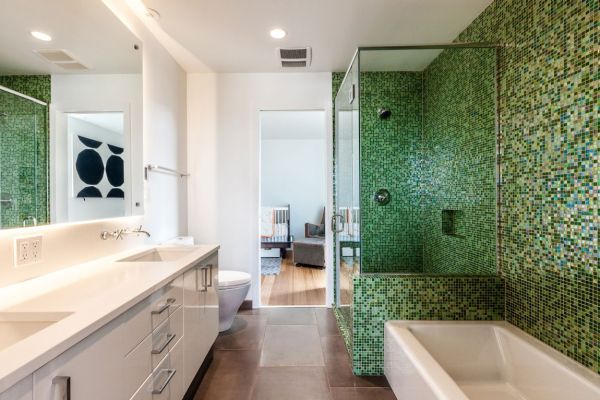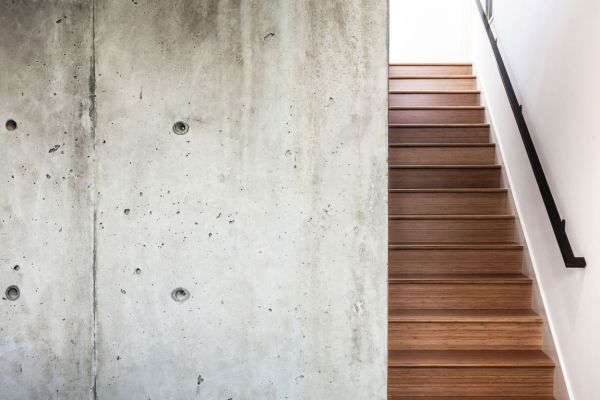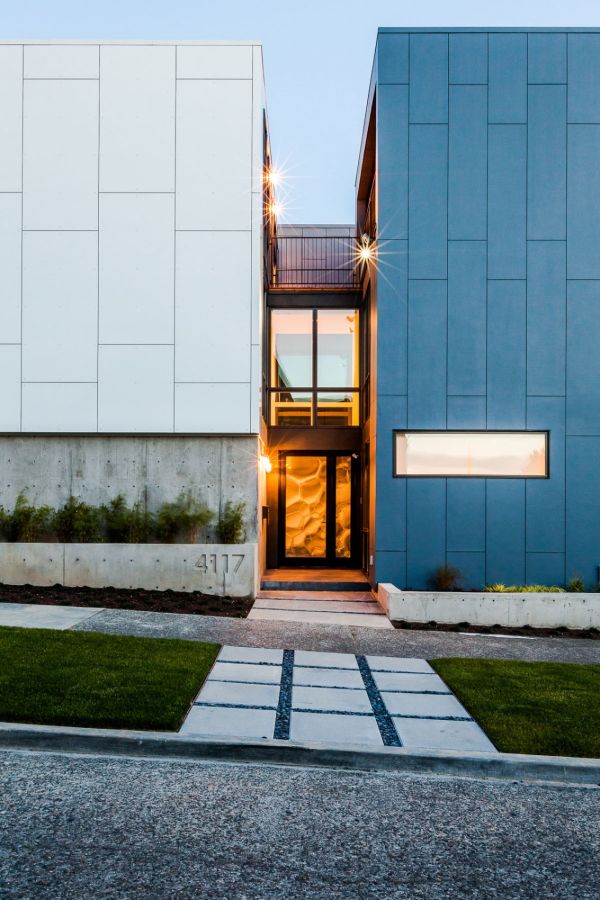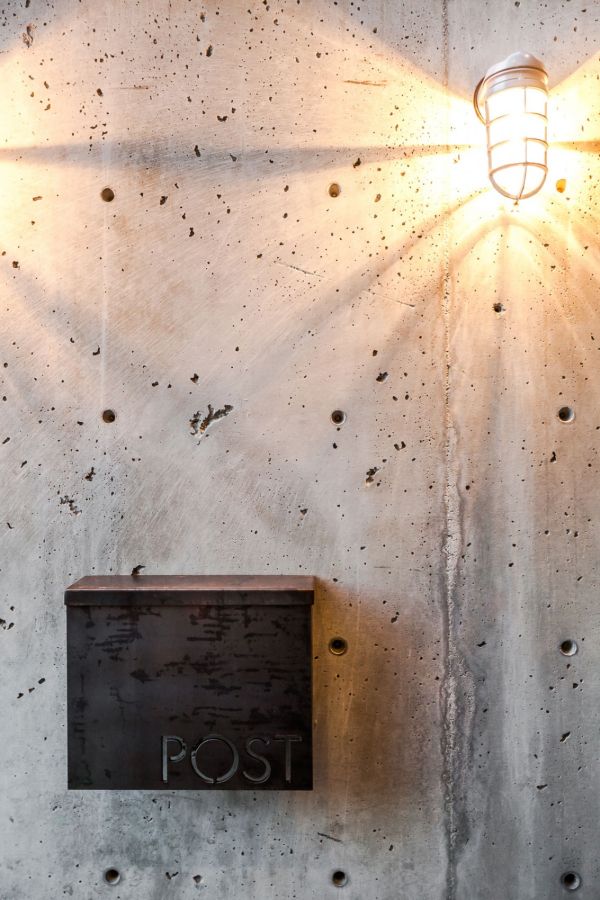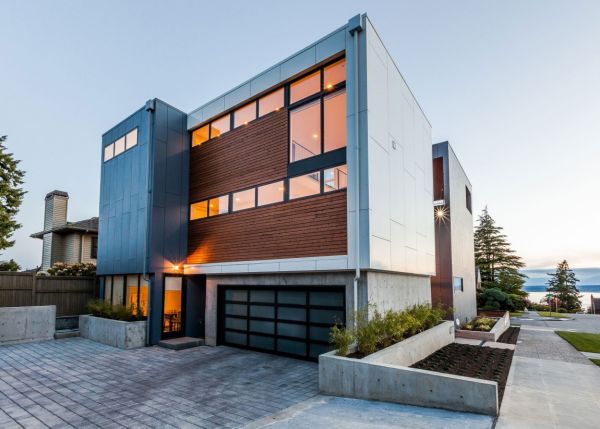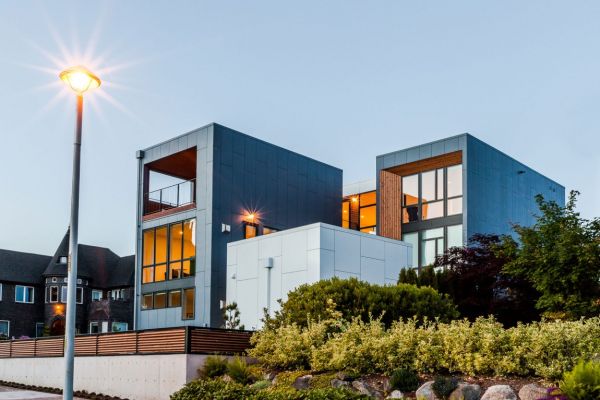Most contemporary homes wish to attain a lovely and flowing balance between unabated views of the world outside and the right amount of privacy. The Aurea Residence in Seattle seems to follow a similar line of thought. Designed by Chris Pardo Design: Elemental Architecture, the home is a wonderful example of clean and flowing interiors coupled with warm lighting and ample natural ventilation. Created to meet the needs of a young and growing family, glass, stone and wooden surfaces have been used in a balanced fashion to create ergonomic interiors.
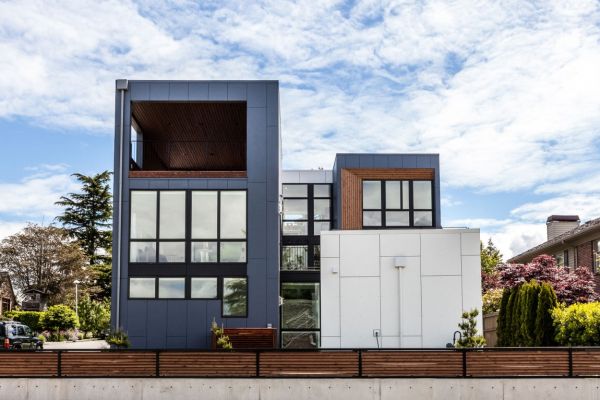
With clear emphasis being placed on interiors that are visually connected with the outdoors, glass has been used extensively in the form of large floor-to-ceiling windows. Interiors are clad in neutral tones with white, gray and brown dominating much of the home. Accent colors such as green and yellow have been used sporadically in the living room and dining areas while the kids’ play room seems to incorporate a lot more brightness.
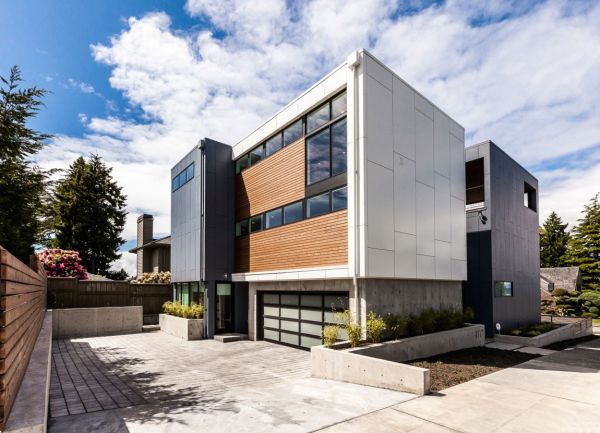
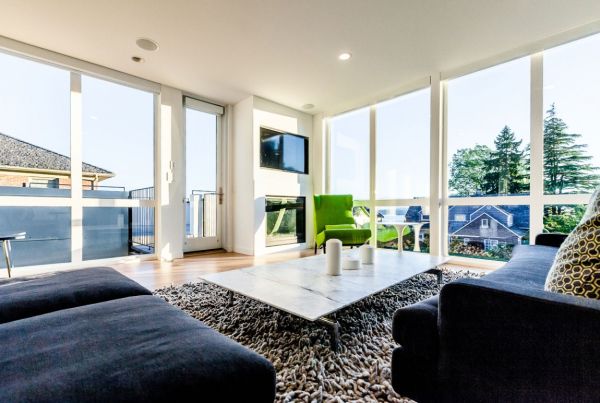
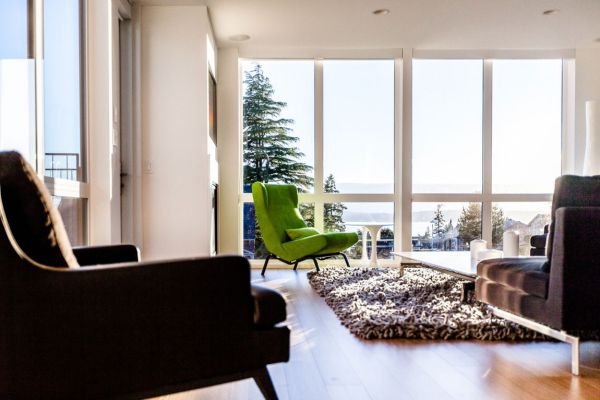
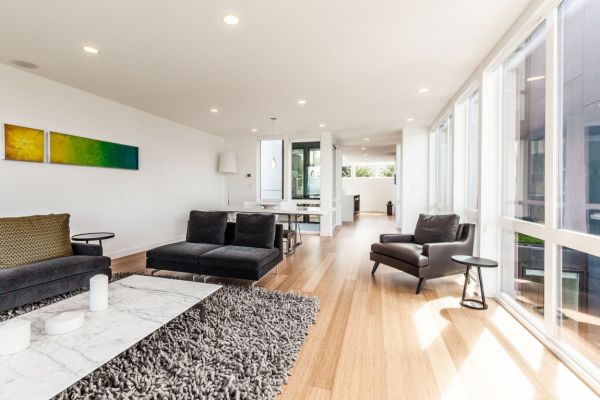
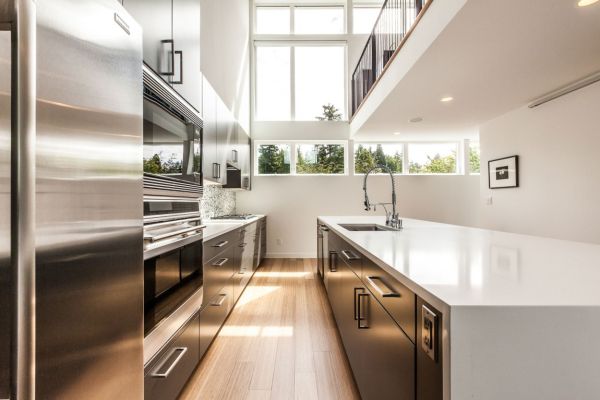
A semi-minimalist theme is adopted throughout the Aurea Residence with the décor and accessories being kept to a minimum. The ground level houses the living area, a modern kitchen, master suite with bathrooms, a two car garage and a special mother-in-law unit! Daftly concealed staircase leads to the second floor that sports two bedrooms along with an open roof deck that provides a tranquil setting to relax after a long day’s work.
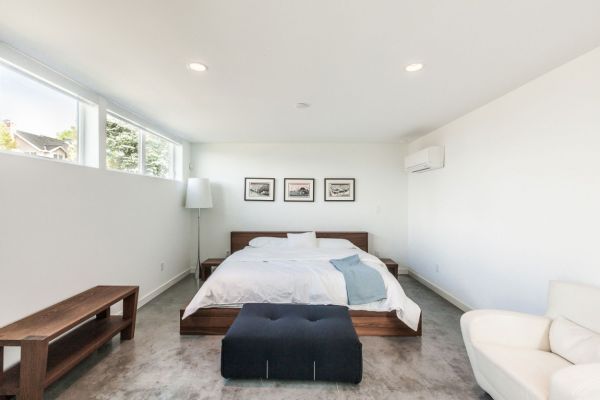
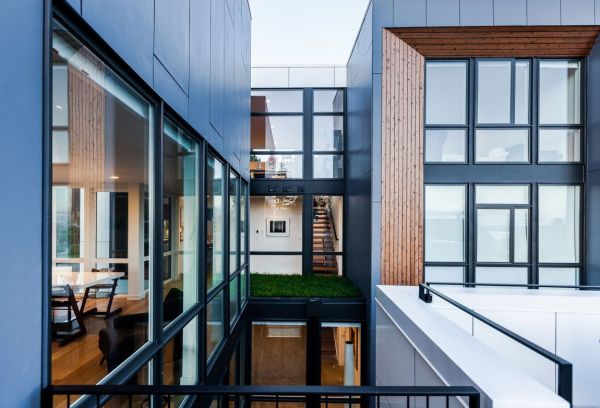
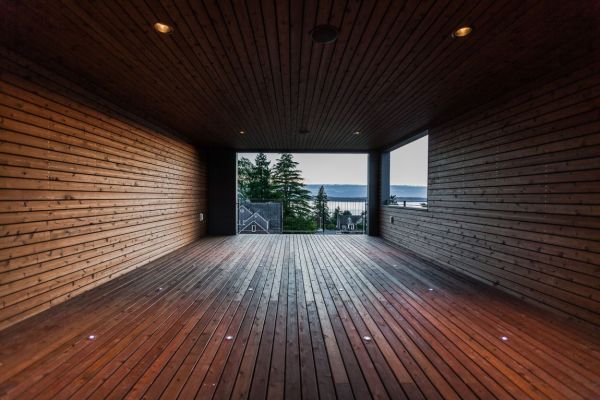
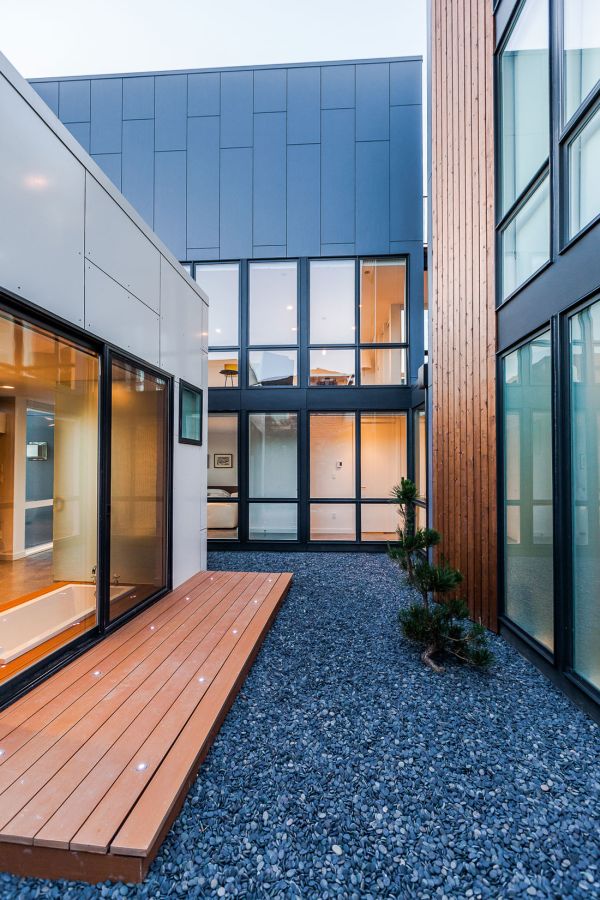
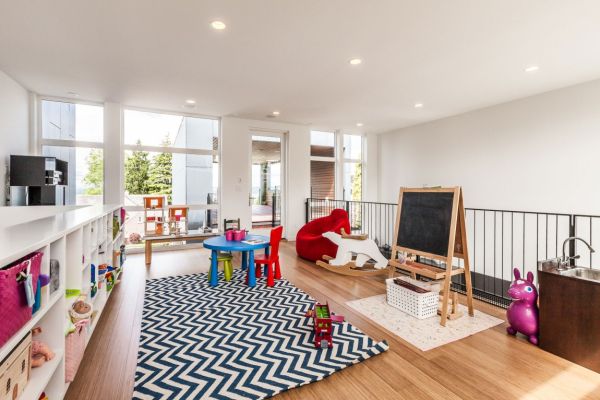
Another master suite, kids’ playroom and a covered roof deck complete the top level. The entire residence exudes a relaxed and airy atmosphere even while offering those inside plenty of solitude when needed.
