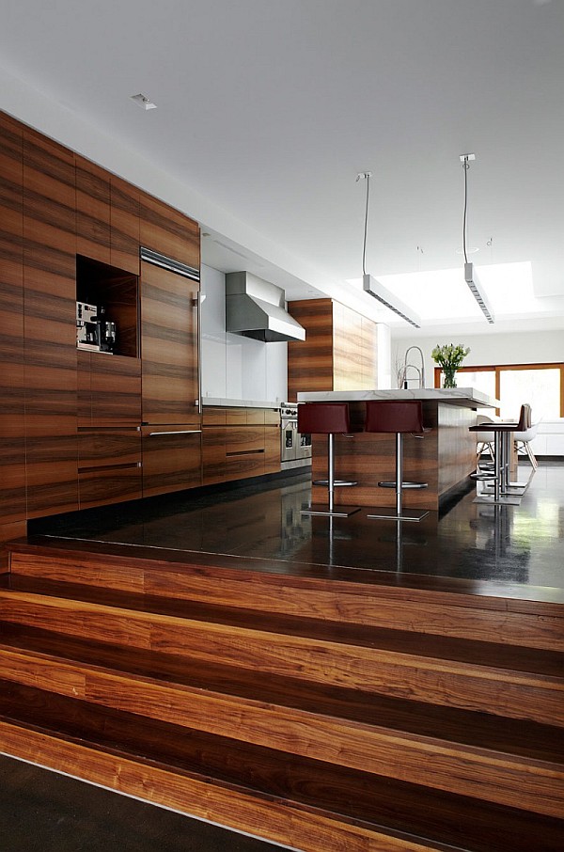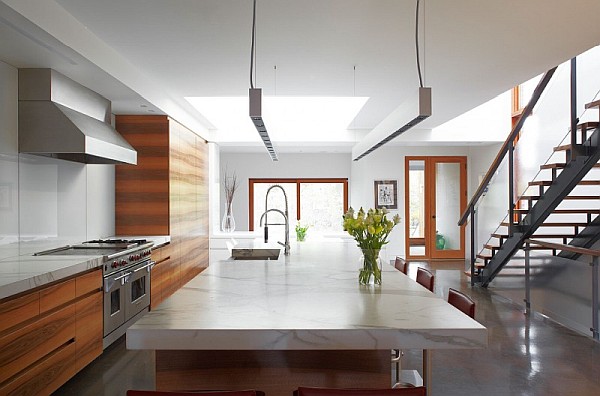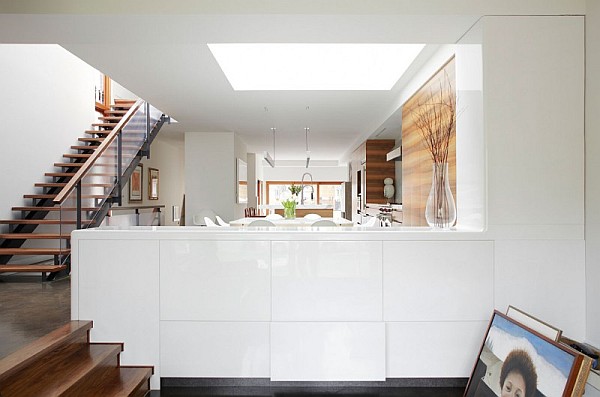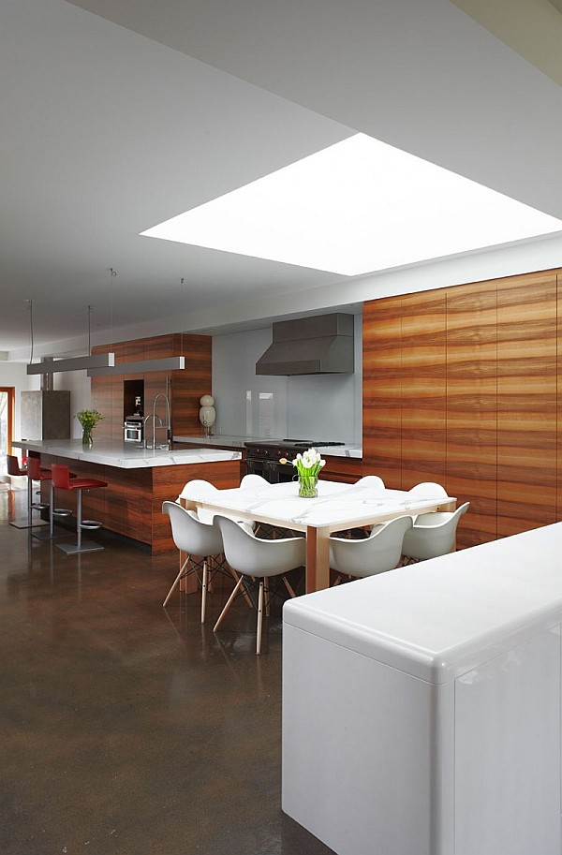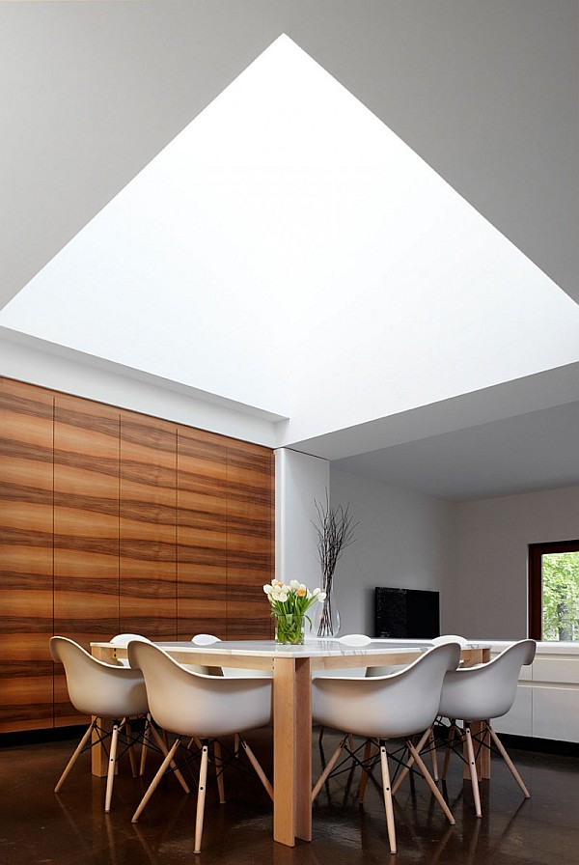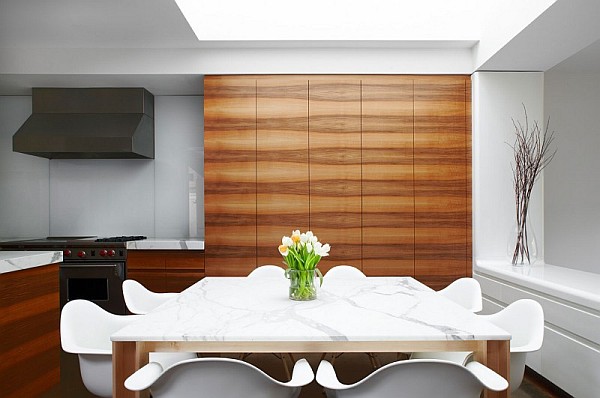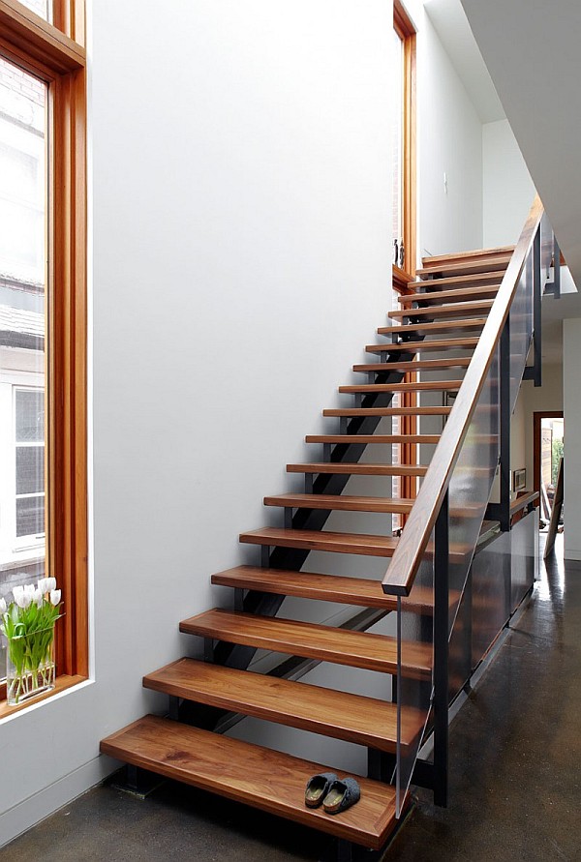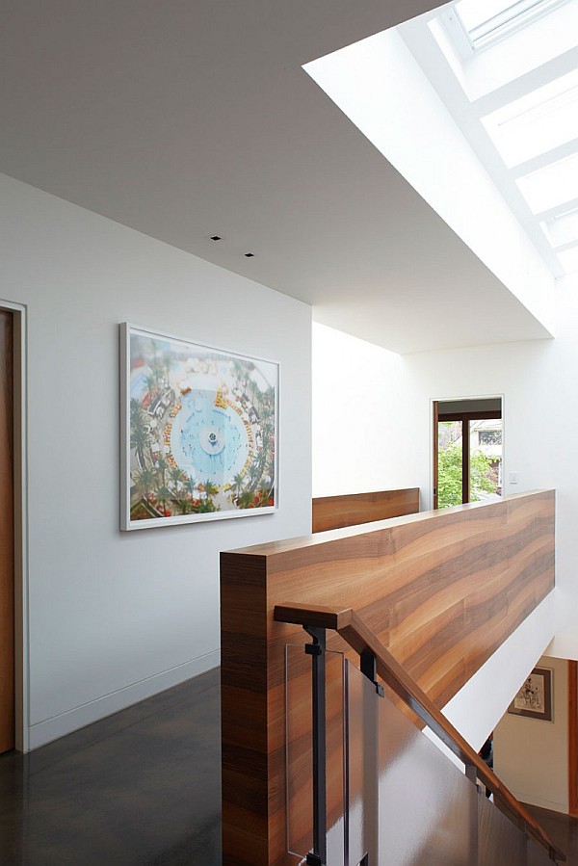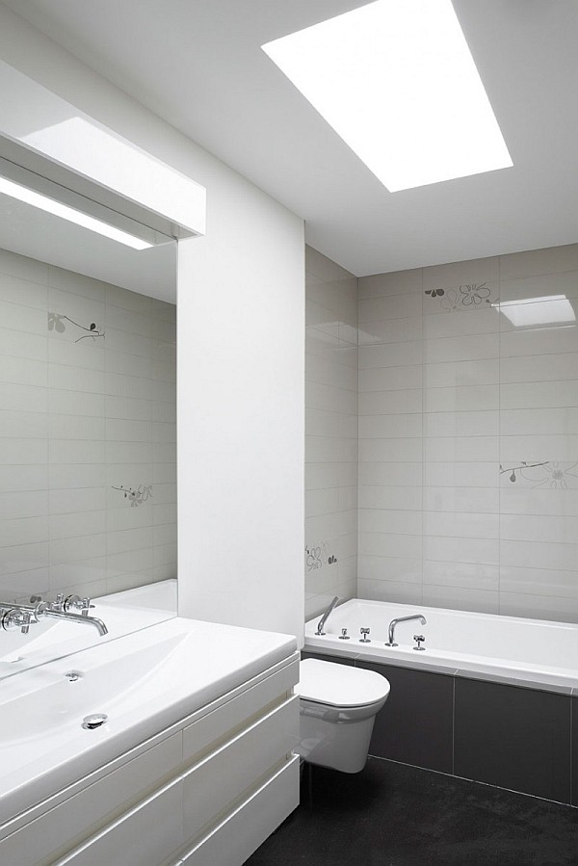The philosophy of ‘less is more’ seems to be getting popular pretty fast. The number of homes that are adopting and adapting to the trend of minimalism and semi-minimalism is a tribute to this design principle. It is both aesthetically and economically sound strategy to employ and the Hewitt Avenue Home in Toronto, Canada seems to have chosen a similar path. Designed by Altius Architecture, the home owners wanted a sleek, efficient and ergonomic modern home.
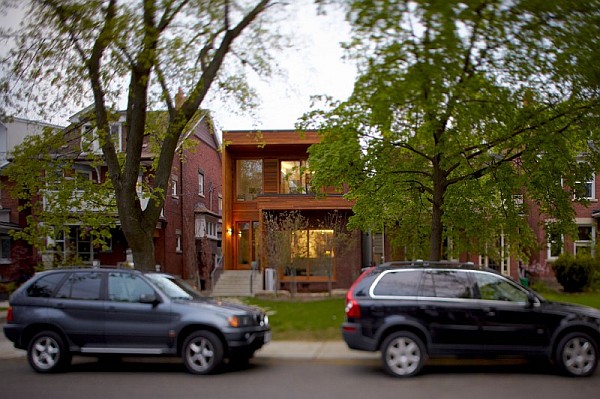
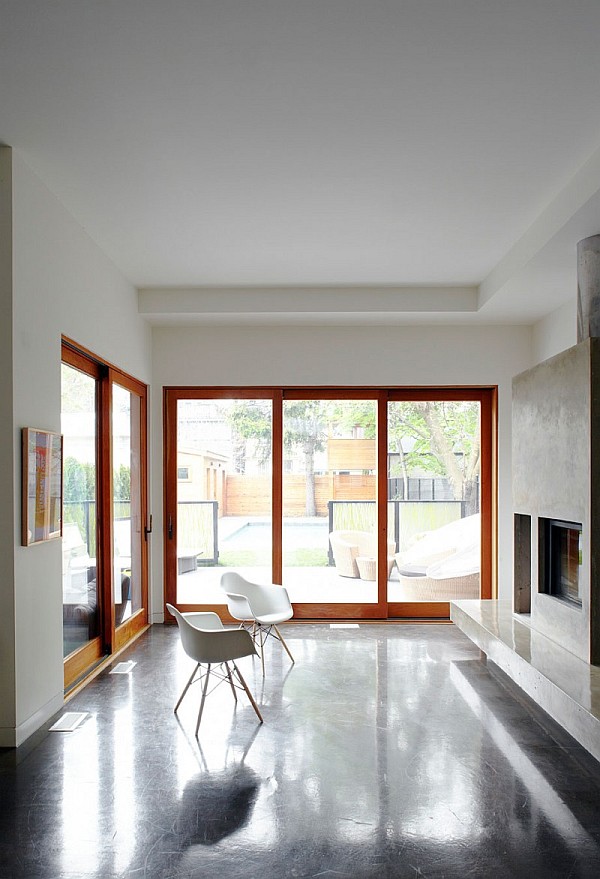
This was achieved by employing green technologies along with aesthetic interiors and a fine balance of various building materials to create the desired outcome. The house uses a fine blend of wood and stone to create a semi-minimalist interior that are clad in gentle and sober shades. It has all-white walls that bring out the natural beauty and warmth of wood to perfection, while the décor and furnishings have also been kept pristine to further accentuate this effect.
The design implemented a passive solar design strategy that will take advantage of the sun’s daily passage and the movement of air through the seasons. The use of energy efficient appliances, LED and compact fluorescent lamps minimize the electrical loads further to make this an energy-efficient home. A green roof system helps to mitigate stormwater runoff as well.
The kitchen looks particularly stunning with its large wooden shelves that seem to form one giant, seamless wooden wall with the white stone kitchen countertop stealing the spotlight. The living and dining spaces are housed in the lower level, along with the modern kitchen. A sleek wooden staircase leads you to the top level where one can find the master bedroom and the bathrooms. Elegant and eco-conscious, Hewitt Avenue Home is an amalgamation of both clean and green home design!
